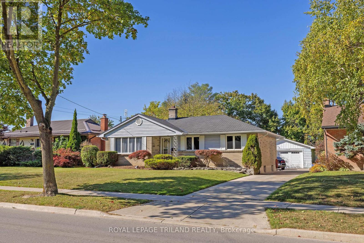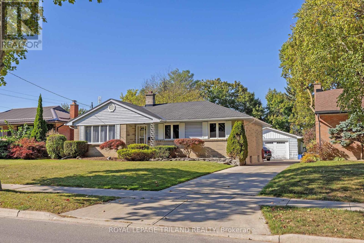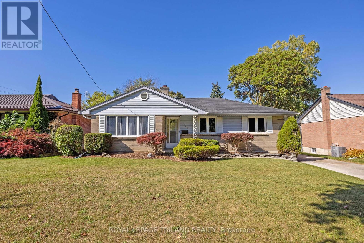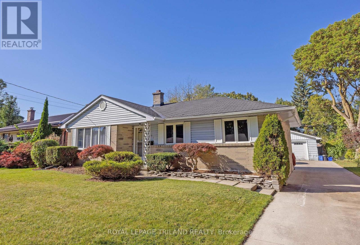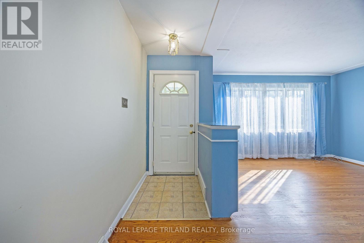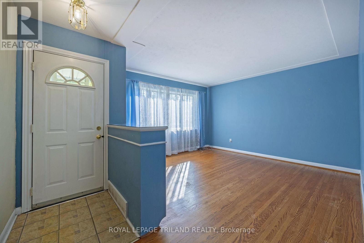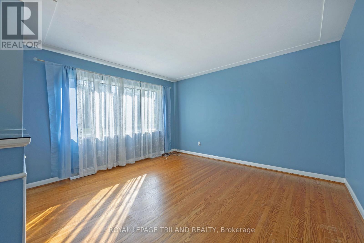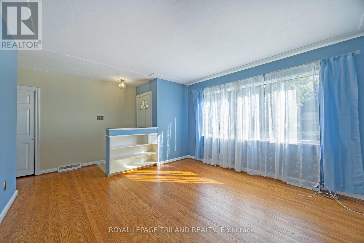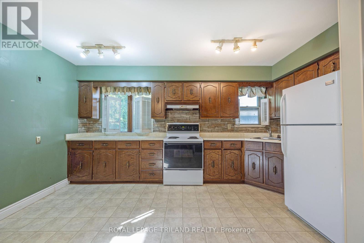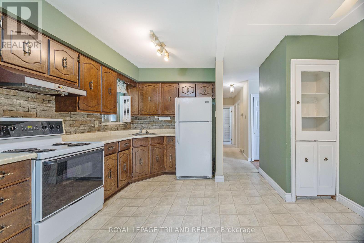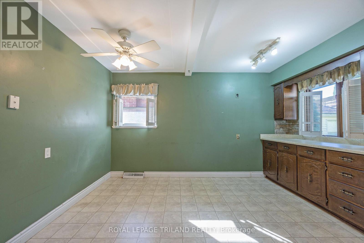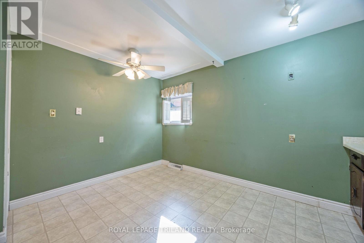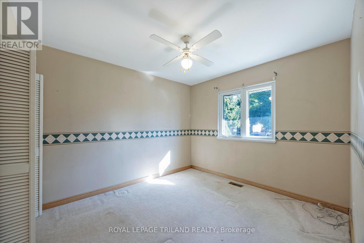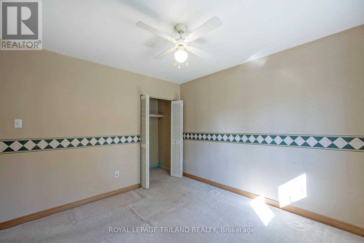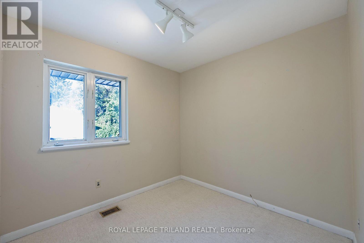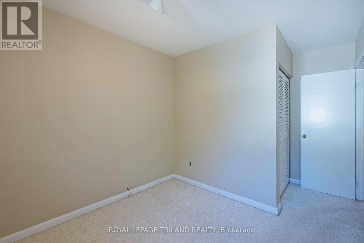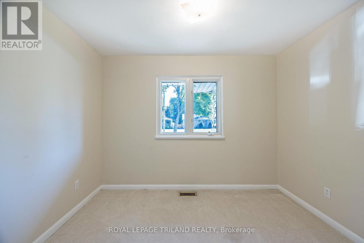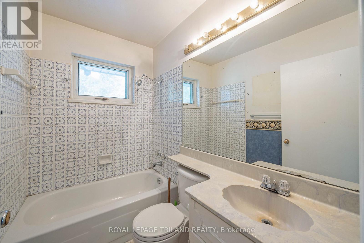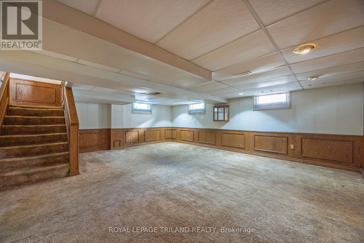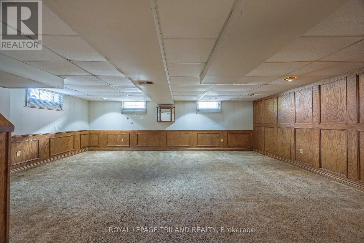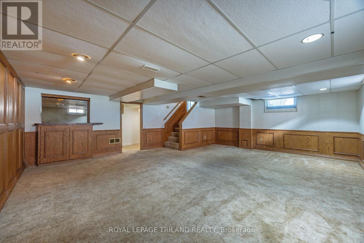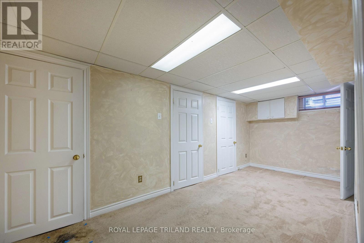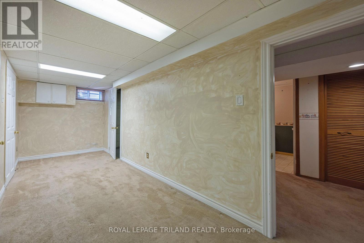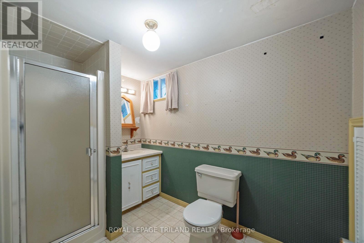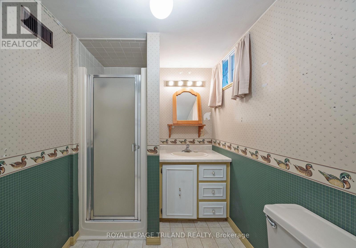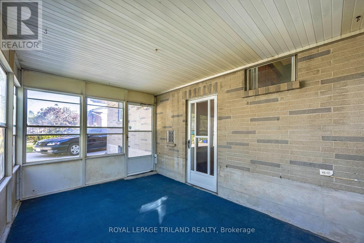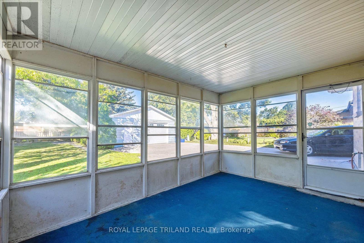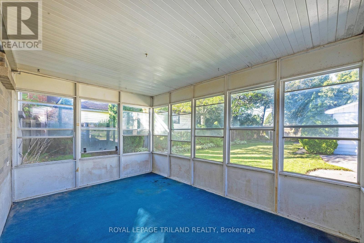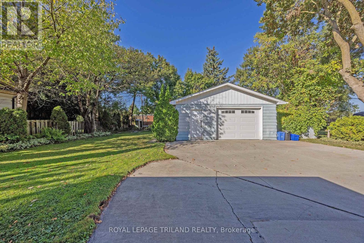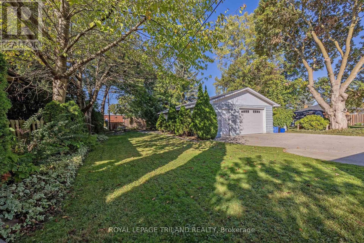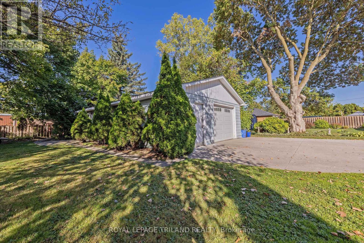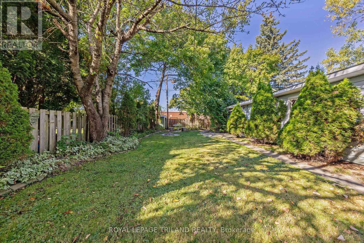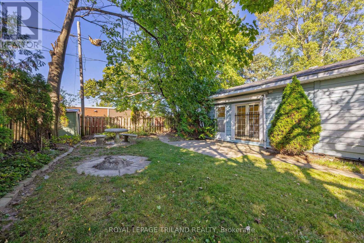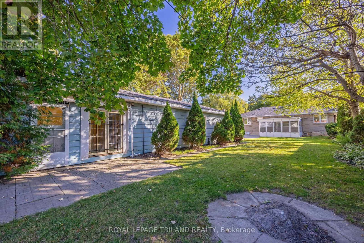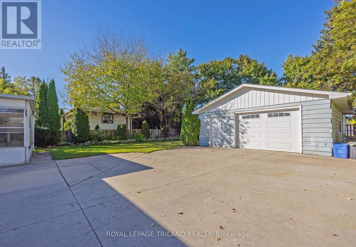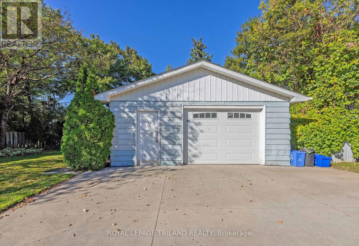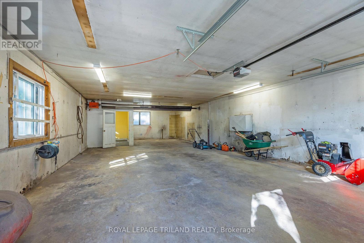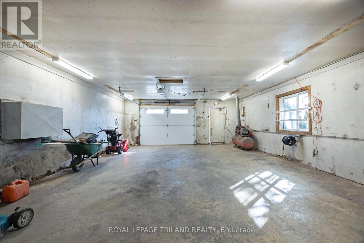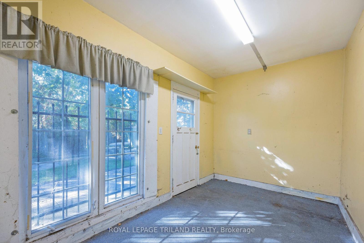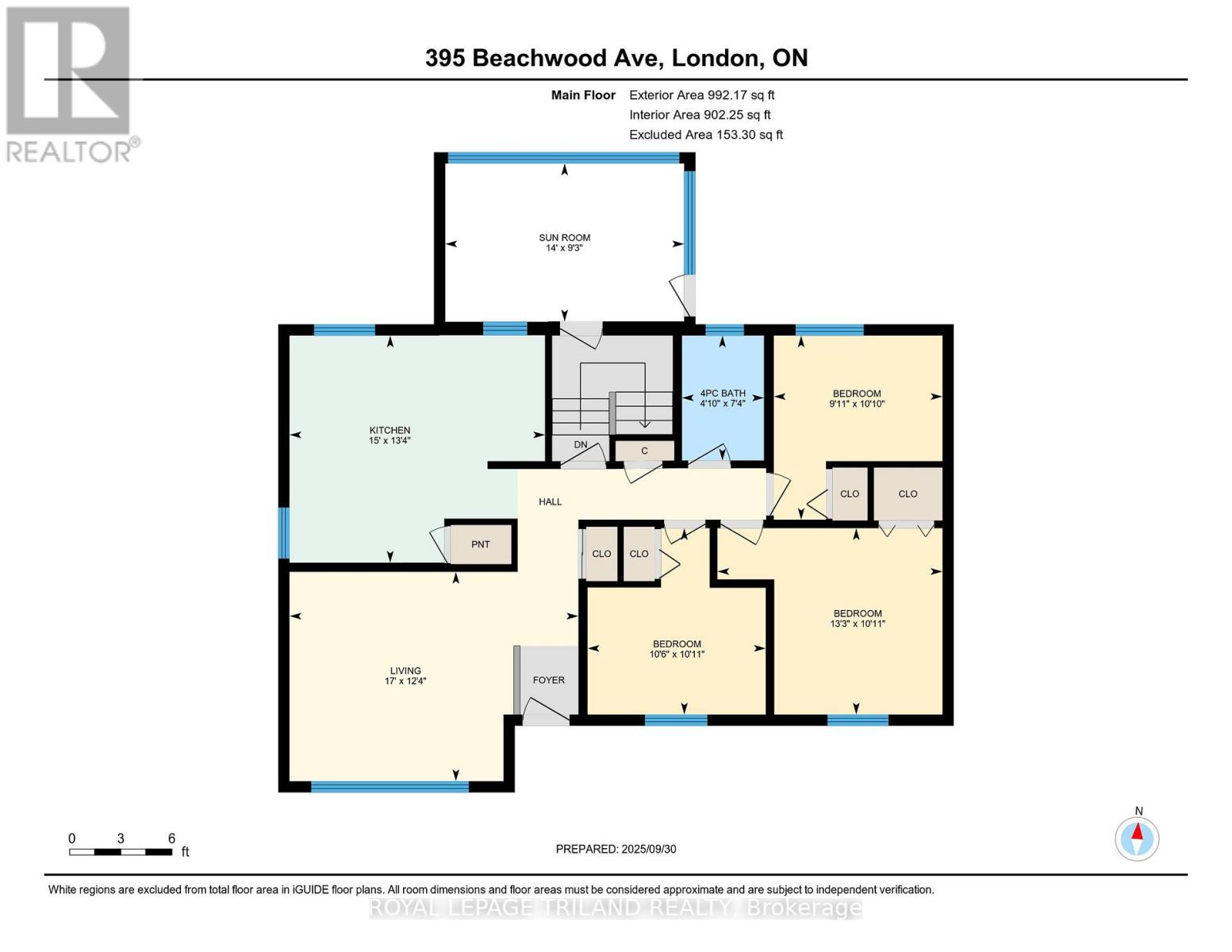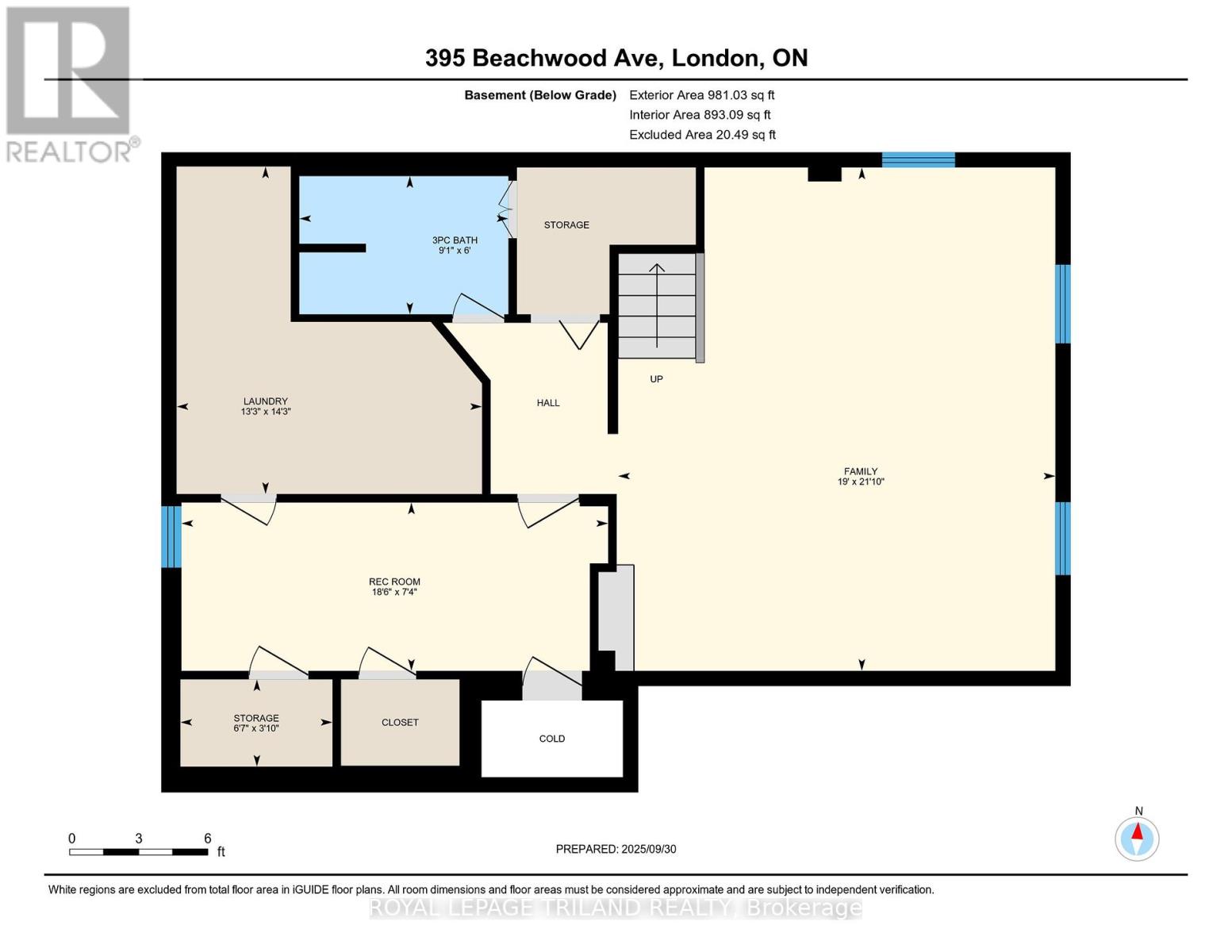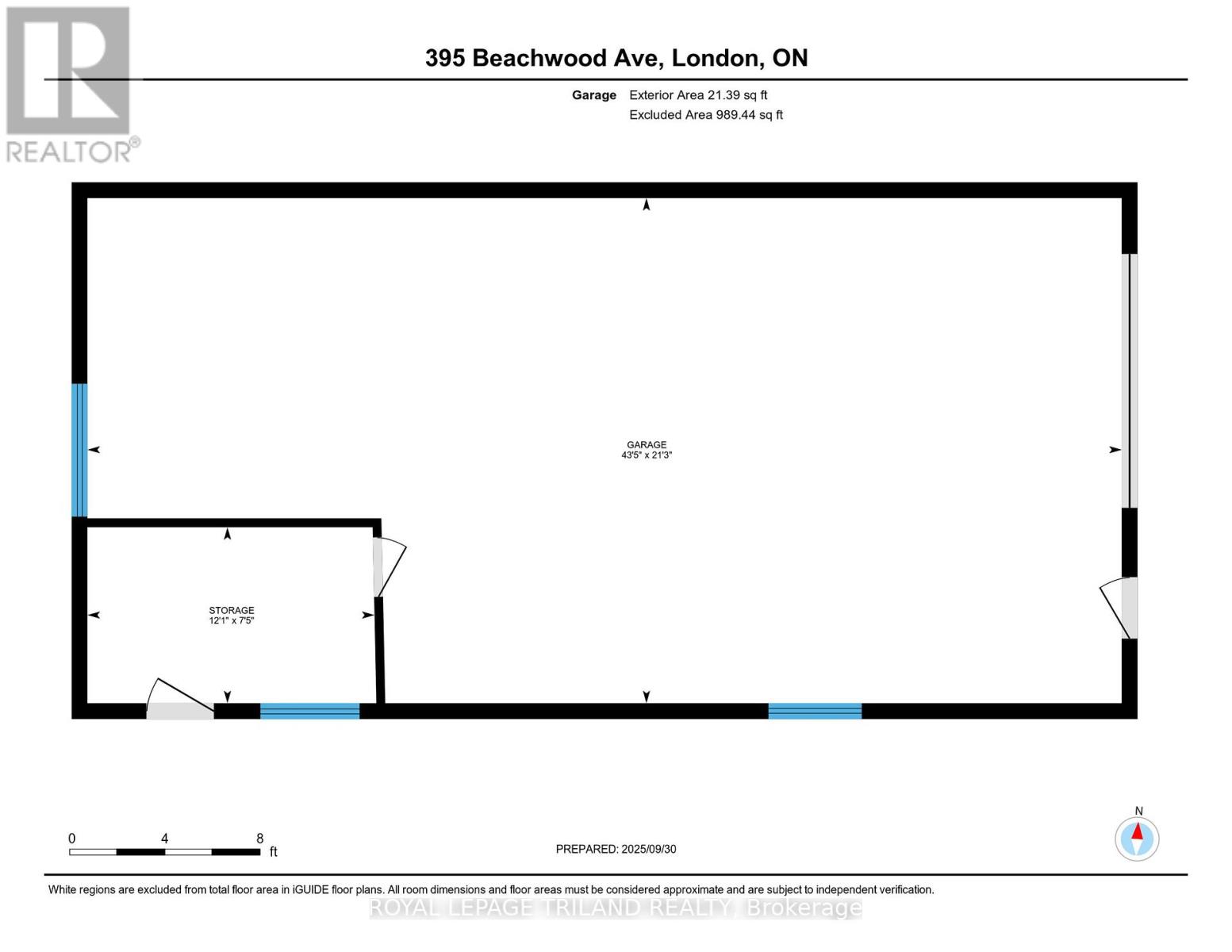395 Beachwood Avenue, London South (South D), Ontario N6J 3J9 (28949348)
395 Beachwood Avenue London South, Ontario N6J 3J9
$549,900
I wanted to share details about a fantastic opportunity in the sought-after Southcrest community. This 3-bedroom, 2-bathroom home features a private yard that backs onto green space. It also includes an incredible 22ft x 43ft heated shop/garage. This home offers excellent potential for gaining some sweat equity. Both levels of the home are finished and just need some updating to become a perfect family residence. You could move in and update it gradually, or add it to your investment portfolio. The property is conveniently located close to schools, shopping, bus routes, and Highway 401. (id:60297)
Property Details
| MLS® Number | X12443843 |
| Property Type | Single Family |
| Community Name | South D |
| AmenitiesNearBy | Park, Public Transit, Schools |
| CommunityFeatures | School Bus |
| EquipmentType | Water Heater |
| Features | Backs On Greenbelt, Flat Site |
| ParkingSpaceTotal | 8 |
| RentalEquipmentType | Water Heater |
| Structure | Porch |
Building
| BathroomTotal | 2 |
| BedroomsAboveGround | 3 |
| BedroomsBelowGround | 1 |
| BedroomsTotal | 4 |
| Appliances | Garage Door Opener Remote(s), Stove, Refrigerator |
| ArchitecturalStyle | Bungalow |
| BasementDevelopment | Finished |
| BasementType | Full (finished) |
| ConstructionStyleAttachment | Detached |
| CoolingType | Central Air Conditioning |
| ExteriorFinish | Brick |
| FoundationType | Concrete |
| HeatingFuel | Natural Gas |
| HeatingType | Forced Air |
| StoriesTotal | 1 |
| SizeInterior | 700 - 1100 Sqft |
| Type | House |
| UtilityWater | Municipal Water |
Parking
| Detached Garage | |
| Garage |
Land
| Acreage | No |
| FenceType | Fenced Yard |
| LandAmenities | Park, Public Transit, Schools |
| Sewer | Sanitary Sewer |
| SizeDepth | 160 Ft |
| SizeFrontage | 55 Ft |
| SizeIrregular | 55 X 160 Ft |
| SizeTotalText | 55 X 160 Ft |
Rooms
| Level | Type | Length | Width | Dimensions |
|---|---|---|---|---|
| Basement | Other | 1.17 m | 2.01 m | 1.17 m x 2.01 m |
| Basement | Bathroom | 1.83 m | 2.77 m | 1.83 m x 2.77 m |
| Basement | Family Room | 6.65 m | 5.79 m | 6.65 m x 5.79 m |
| Basement | Recreational, Games Room | 2.24 m | 5.64 m | 2.24 m x 5.64 m |
| Basement | Laundry Room | 4.34 m | 4.04 m | 4.34 m x 4.04 m |
| Main Level | Library | 3.76 m | 5.18 m | 3.76 m x 5.18 m |
| Main Level | Kitchen | 4.06 m | 4.57 m | 4.06 m x 4.57 m |
| Main Level | Bedroom | 3.33 m | 3.2 m | 3.33 m x 3.2 m |
| Main Level | Bedroom | 3.33 m | 4.04 m | 3.33 m x 4.04 m |
| Main Level | Bedroom | 3.3 m | 3.02 m | 3.3 m x 3.02 m |
| Main Level | Sunroom | 2.82 m | 4.27 m | 2.82 m x 4.27 m |
| Main Level | Bathroom | 2.24 m | 1.47 m | 2.24 m x 1.47 m |
https://www.realtor.ca/real-estate/28949348/395-beachwood-avenue-london-south-south-d-south-d
Interested?
Contact us for more information
Brent Raemisch
Salesperson
THINKING OF SELLING or BUYING?
We Get You Moving!
Contact Us

About Steve & Julia
With over 40 years of combined experience, we are dedicated to helping you find your dream home with personalized service and expertise.
© 2025 Wiggett Properties. All Rights Reserved. | Made with ❤️ by Jet Branding
