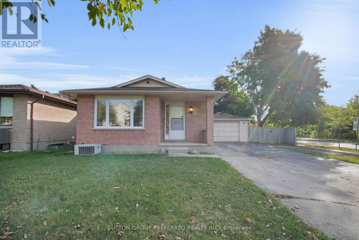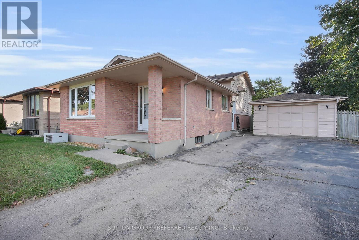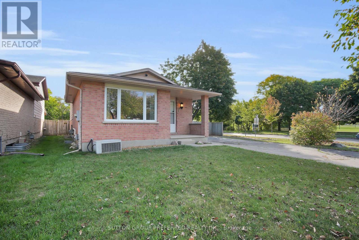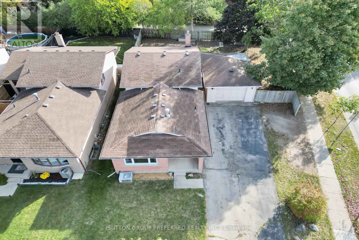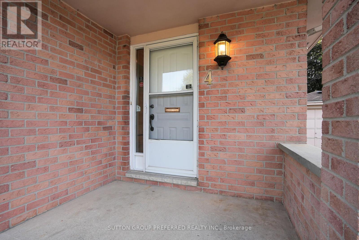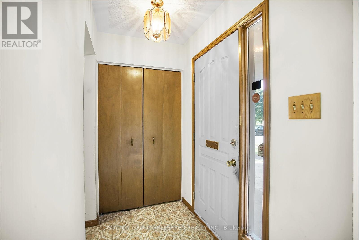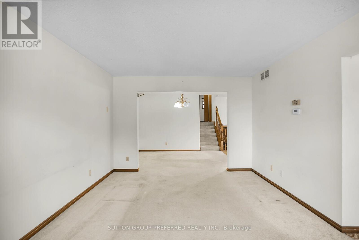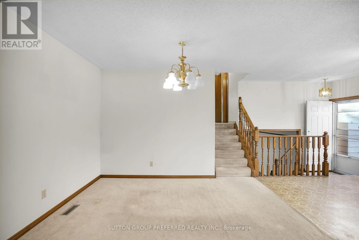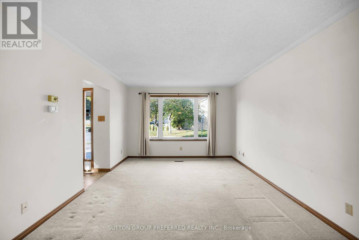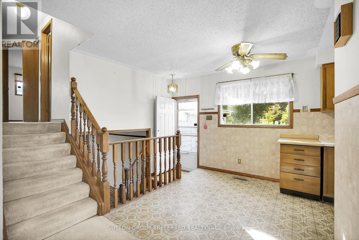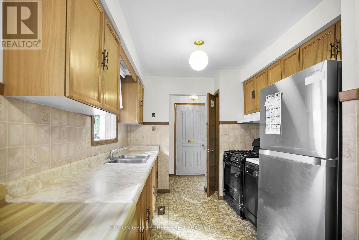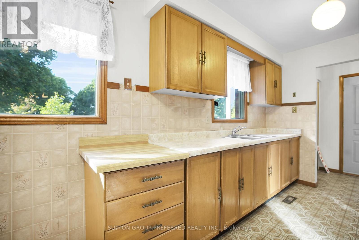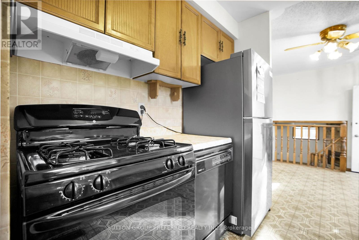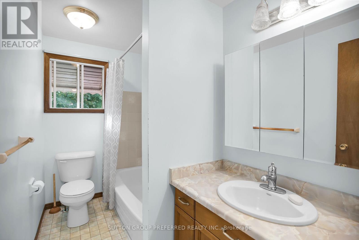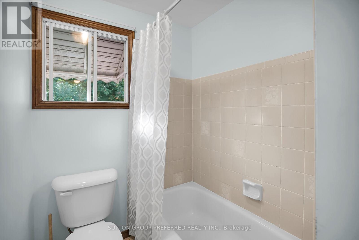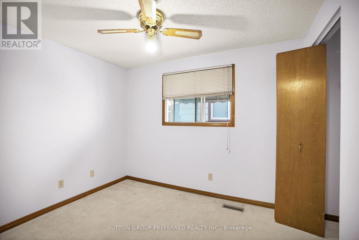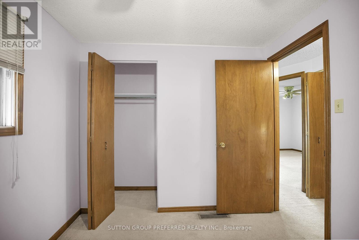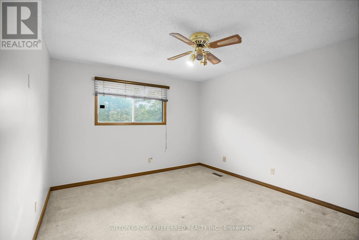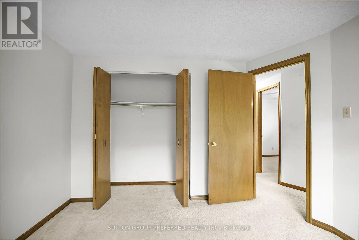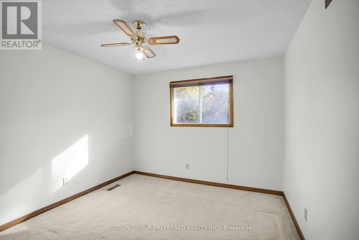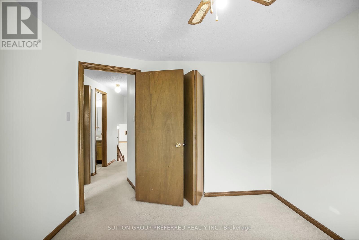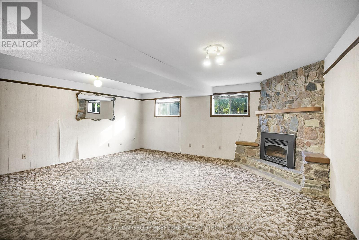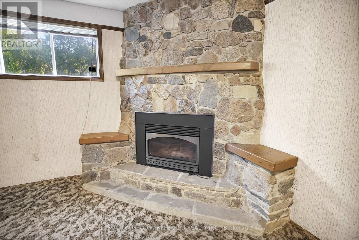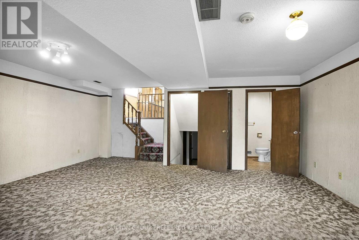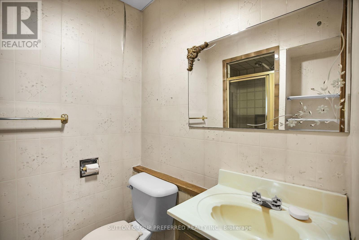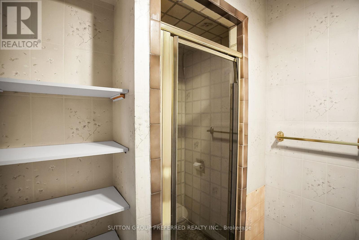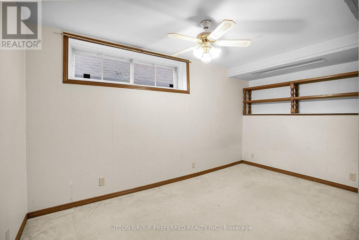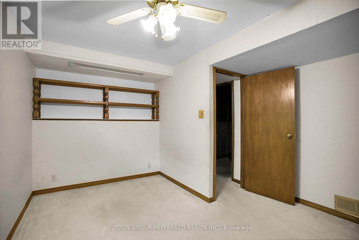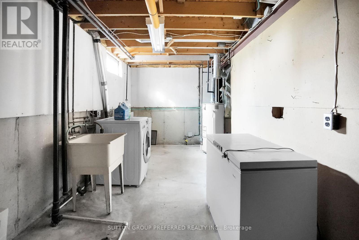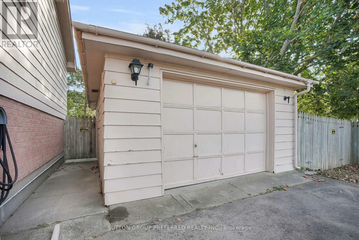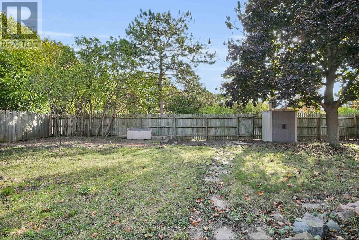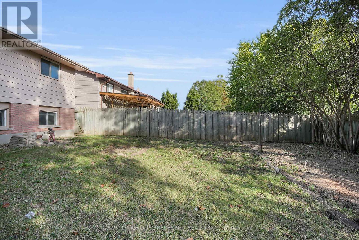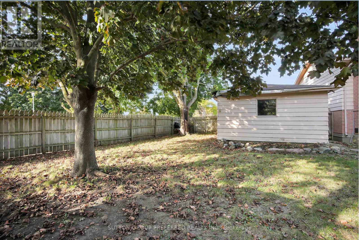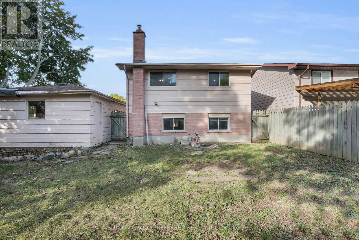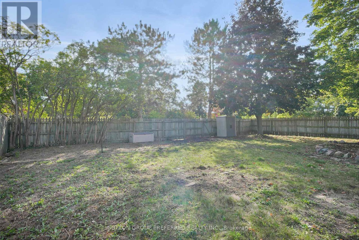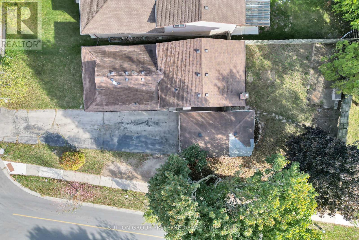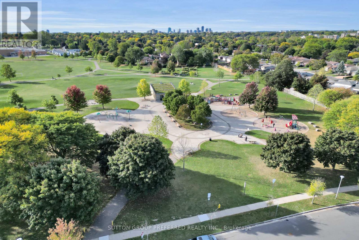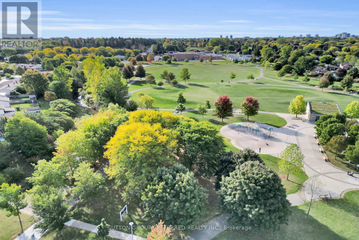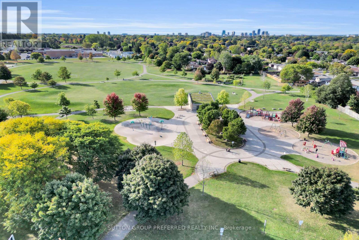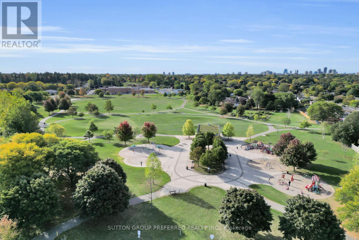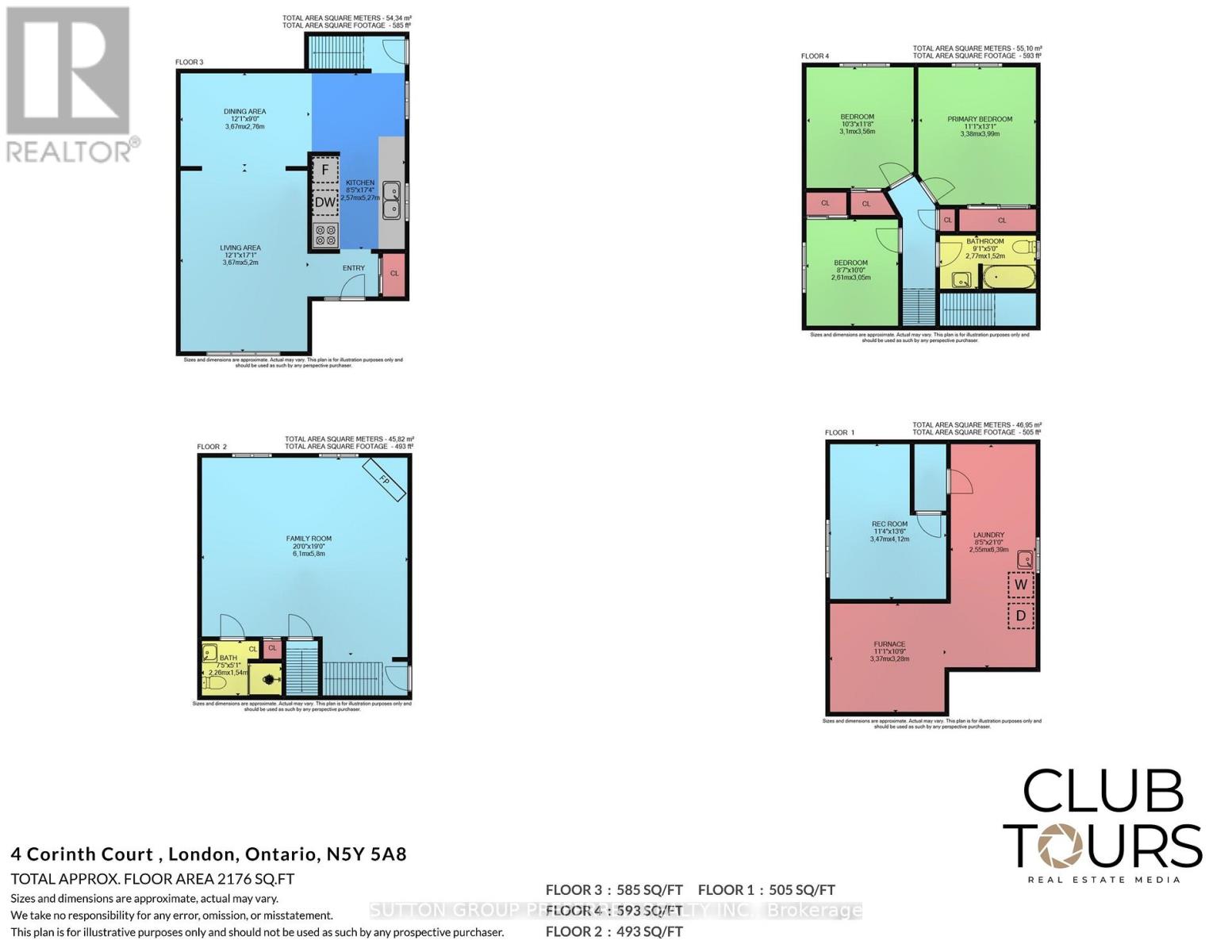4 Corinth Court, London East (East A), Ontario N5Y 5A8 (28948044)
4 Corinth Court London East, Ontario N5Y 5A8
$499,900
LOCATED IN NE LONDON VERY CLOSE TO AMENITIES, SCHOOLS, CITY BUS AND PARK ACROSS THE STREET. WALKING DISTANCE TO RIVER TRAILS.CORNER LOT ON COURT LOCATION OFFERS DETACHED GARAGE AND LARGE FENCED BACKYARD. LOTS OF PARKING IN PRIVATE DRIVE. THIS 4 LEVEL BACKSPLIT IS FINISHED ON ALL LEVELS. GREAT SIZE FOR FAMILY WITH EAT IN KITCHEN AND DINING ROOM PLUS 2 FAMILY GATHERING AREAS. 2 FULL BATHS SO NO WAITING. PERFECT FOR RENOVATOR, HANDY PERSONS, RENTAL OR RESALE PROJECT. PICTURES TELL THE STORY. CALL YOUR REALTOR TODAY FOR MORE DETAILS. (id:60297)
Property Details
| MLS® Number | X12443289 |
| Property Type | Single Family |
| Community Name | East A |
| AmenitiesNearBy | Park, Place Of Worship, Public Transit, Schools |
| EquipmentType | Water Heater |
| Features | Cul-de-sac |
| ParkingSpaceTotal | 4 |
| RentalEquipmentType | Water Heater |
Building
| BathroomTotal | 5 |
| BedroomsAboveGround | 3 |
| BedroomsTotal | 3 |
| Amenities | Fireplace(s) |
| Appliances | Water Meter, Dishwasher, Dryer, Freezer, Stove, Washer, Refrigerator |
| BasementDevelopment | Unfinished |
| BasementType | N/a (unfinished) |
| ConstructionStyleAttachment | Detached |
| ConstructionStyleSplitLevel | Backsplit |
| CoolingType | Central Air Conditioning |
| ExteriorFinish | Brick, Hardboard |
| FireplacePresent | Yes |
| FireplaceTotal | 1 |
| FoundationType | Concrete |
| HeatingFuel | Natural Gas |
| HeatingType | Forced Air |
| SizeInterior | 1500 - 2000 Sqft |
| Type | House |
| UtilityWater | Municipal Water |
Parking
| Detached Garage | |
| Garage |
Land
| Acreage | No |
| FenceType | Fenced Yard |
| LandAmenities | Park, Place Of Worship, Public Transit, Schools |
| Sewer | Sanitary Sewer |
| SizeIrregular | 46.3 X 116 Acre |
| SizeTotalText | 46.3 X 116 Acre |
Rooms
| Level | Type | Length | Width | Dimensions |
|---|---|---|---|---|
| Second Level | Primary Bedroom | 3.38 m | 3.99 m | 3.38 m x 3.99 m |
| Second Level | Bedroom 2 | 3.1 m | 3.56 m | 3.1 m x 3.56 m |
| Second Level | Bedroom 3 | 2.61 m | 3.05 m | 2.61 m x 3.05 m |
| Third Level | Family Room | 6.1 m | 5.8 m | 6.1 m x 5.8 m |
| Basement | Den | 3.47 m | 4.12 m | 3.47 m x 4.12 m |
| Basement | Laundry Room | 2.55 m | 6.39 m | 2.55 m x 6.39 m |
| Basement | Utility Room | 3.37 m | 3.28 m | 3.37 m x 3.28 m |
| Main Level | Living Room | 3.67 m | 5.2 m | 3.67 m x 5.2 m |
| Main Level | Dining Room | 3.67 m | 2.76 m | 3.67 m x 2.76 m |
| Main Level | Kitchen | 2.57 m | 5.27 m | 2.57 m x 5.27 m |
Utilities
| Cable | Available |
| Electricity | Installed |
| Sewer | Installed |
https://www.realtor.ca/real-estate/28948044/4-corinth-court-london-east-east-a-east-a
Interested?
Contact us for more information
Joyce Byrne
Broker
THINKING OF SELLING or BUYING?
We Get You Moving!
Contact Us

About Steve & Julia
With over 40 years of combined experience, we are dedicated to helping you find your dream home with personalized service and expertise.
© 2025 Wiggett Properties. All Rights Reserved. | Made with ❤️ by Jet Branding
