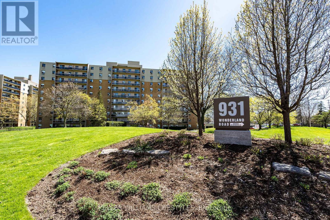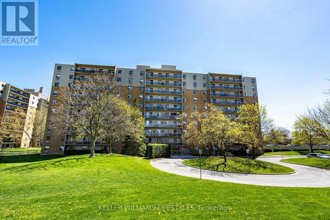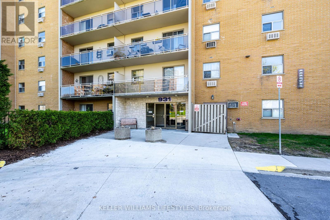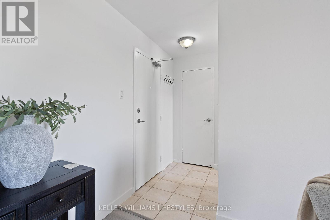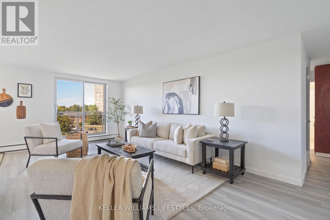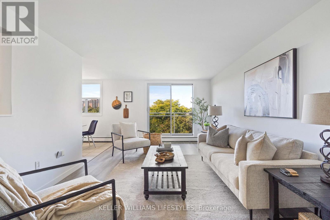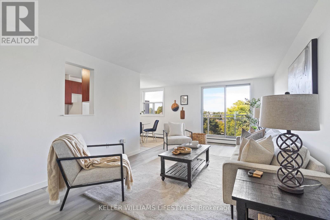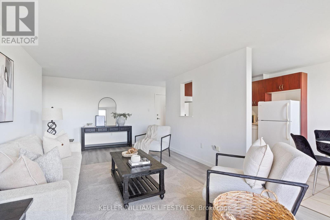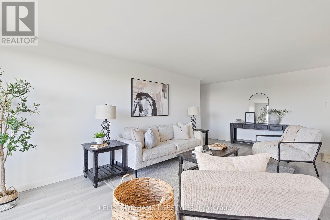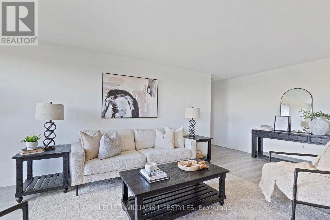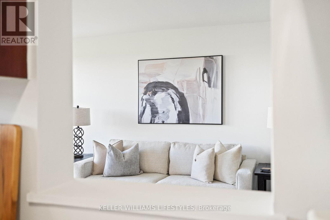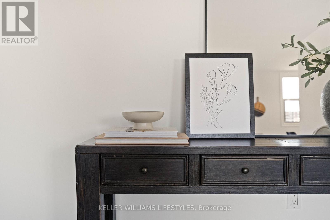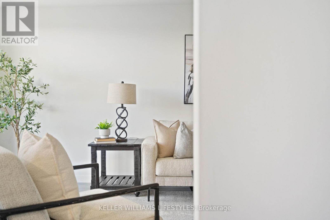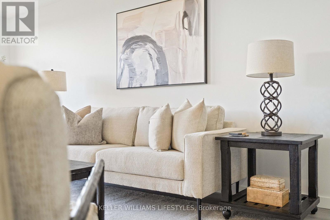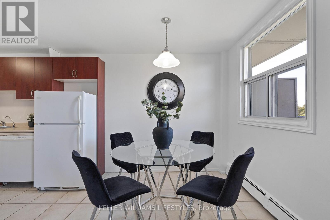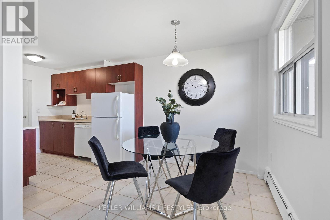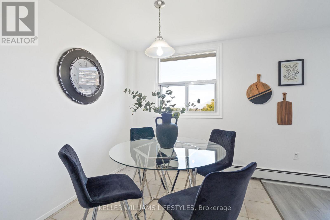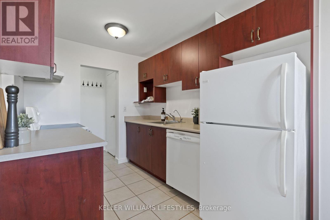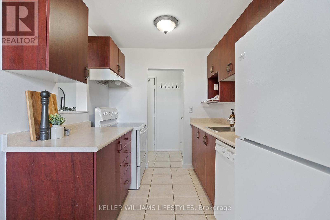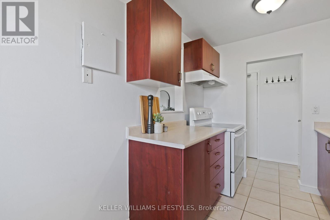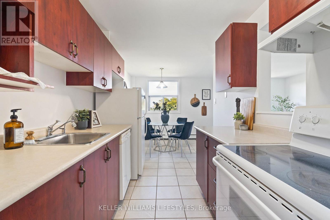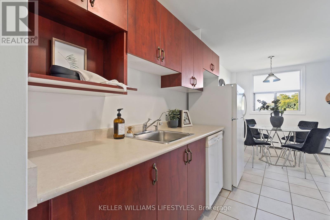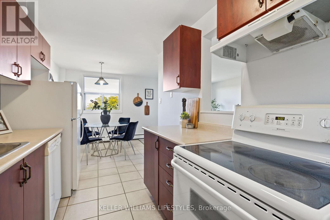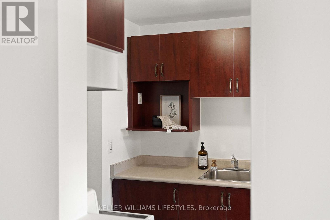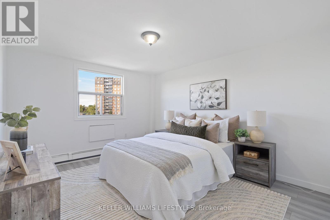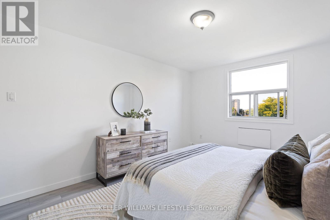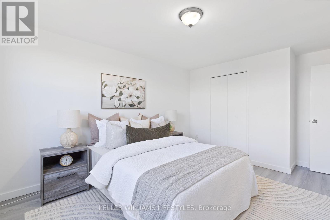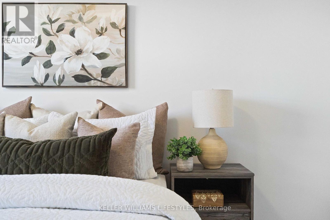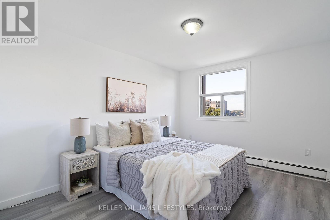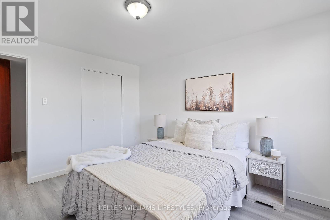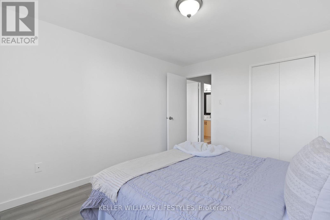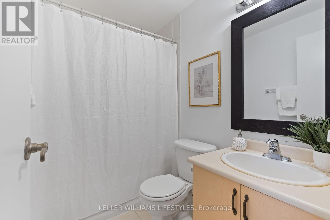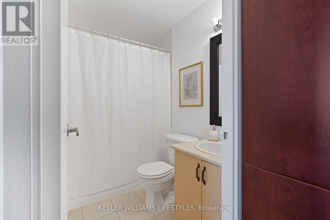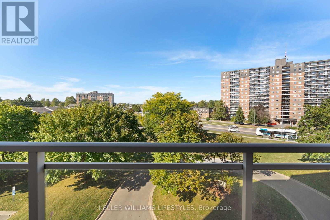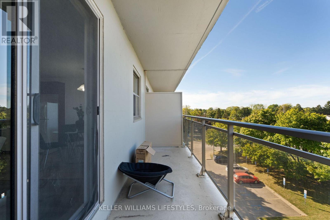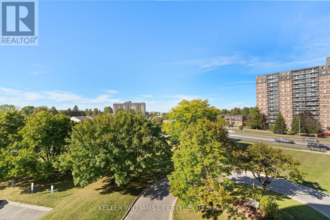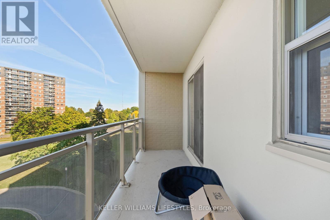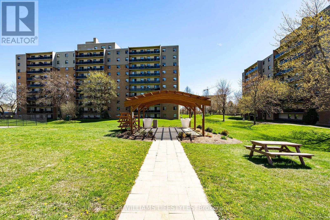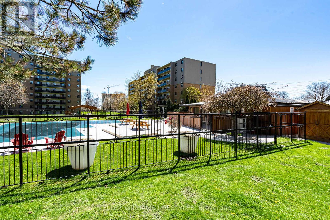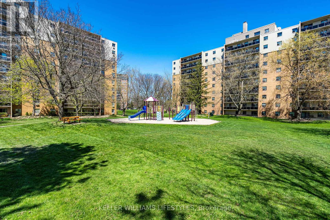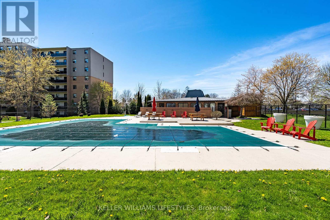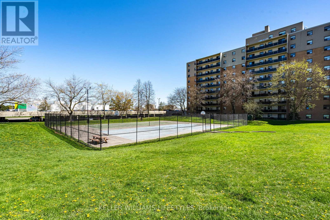511 - 931 Wonderland Road S, London South (South M), Ontario N6K 2X6 (28947537)
511 - 931 Wonderland Road S London South, Ontario N6K 2X6
$284,900Maintenance, Heat, Electricity, Water, Common Area Maintenance, Insurance
$583 Monthly
Maintenance, Heat, Electricity, Water, Common Area Maintenance, Insurance
$583 MonthlyUnpack and enjoy! Updated 2 bedroom, 1 bathroom unit in desirable Westmount. As you enter you'll be impressed by the bright living area featuring newer laminate flooring throughout. Other features include galley kitchen, dining area, living room with balcony access, 4 PC bathroom, convenient in-suite laundry and 2 generous sized bedrooms. In a great building with controlled entry, pool, tennis courts, green space and playground. Condo fees include heat, hydro, water and one assigned parking space. Close to shopping, restaurants, LTC, 401 access, Bostwick Community Centre, and more! Exceptional value for the discerning buyer. (id:60297)
Property Details
| MLS® Number | X12443045 |
| Property Type | Single Family |
| Community Name | South M |
| AmenitiesNearBy | Public Transit |
| CommunityFeatures | Pet Restrictions, Community Centre |
| Features | Balcony, Carpet Free |
| ParkingSpaceTotal | 1 |
| PoolType | Outdoor Pool |
| Structure | Playground, Tennis Court |
Building
| BathroomTotal | 1 |
| BedroomsAboveGround | 2 |
| BedroomsTotal | 2 |
| Appliances | Dishwasher, Stove, Washer, Refrigerator |
| ExteriorFinish | Brick |
| HeatingFuel | Electric |
| HeatingType | Baseboard Heaters |
| SizeInterior | 800 - 899 Sqft |
| Type | Apartment |
Parking
| Garage | |
| Covered |
Land
| Acreage | No |
| LandAmenities | Public Transit |
Rooms
| Level | Type | Length | Width | Dimensions |
|---|---|---|---|---|
| Main Level | Kitchen | 4.14 m | 2.26 m | 4.14 m x 2.26 m |
| Main Level | Dining Room | 2.43 m | 2.43 m | 2.43 m x 2.43 m |
| Main Level | Living Room | 5.51 m | 3.53 m | 5.51 m x 3.53 m |
| Main Level | Primary Bedroom | 3.65 m | 3.47 m | 3.65 m x 3.47 m |
| Main Level | Bedroom 2 | 3.78 m | 2.79 m | 3.78 m x 2.79 m |
| Main Level | Utility Room | 2.13 m | 2.13 m | 2.13 m x 2.13 m |
https://www.realtor.ca/real-estate/28947537/511-931-wonderland-road-s-london-south-south-m-south-m
Interested?
Contact us for more information
Michelle Orsini
Salesperson
THINKING OF SELLING or BUYING?
We Get You Moving!
Contact Us

About Steve & Julia
With over 40 years of combined experience, we are dedicated to helping you find your dream home with personalized service and expertise.
© 2025 Wiggett Properties. All Rights Reserved. | Made with ❤️ by Jet Branding
