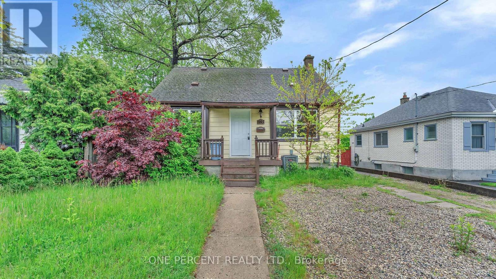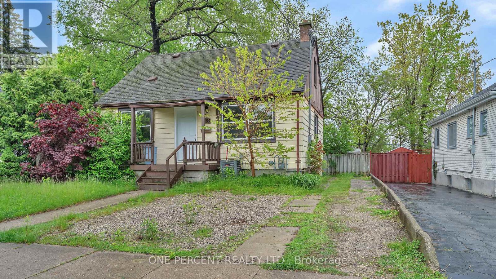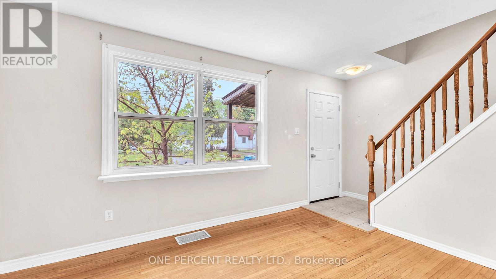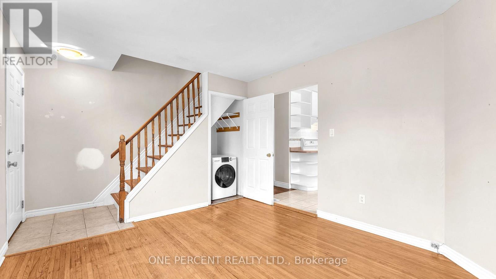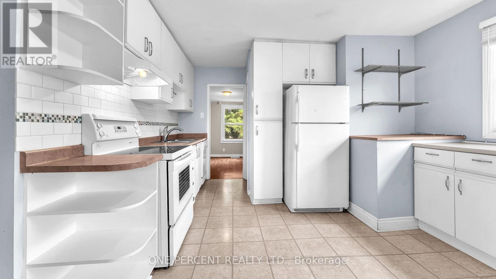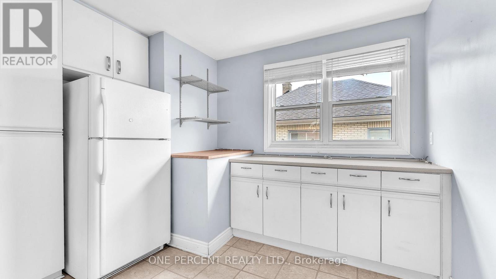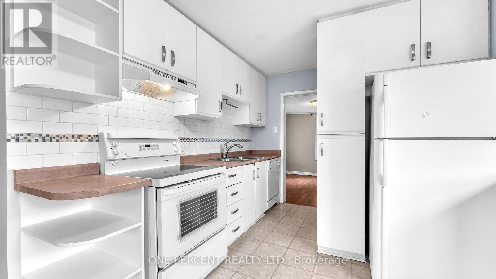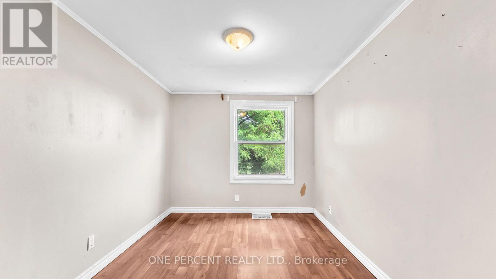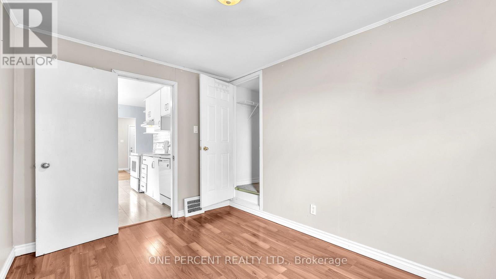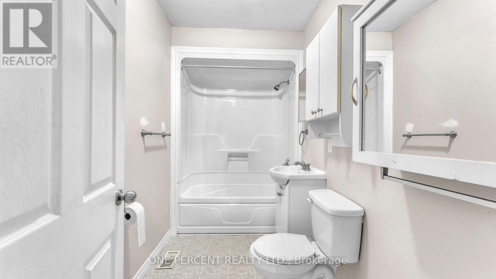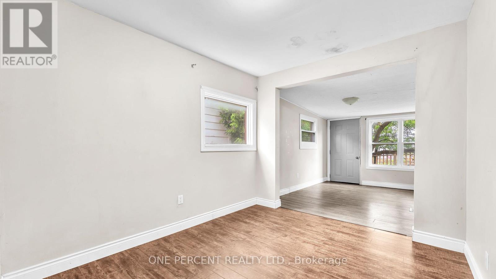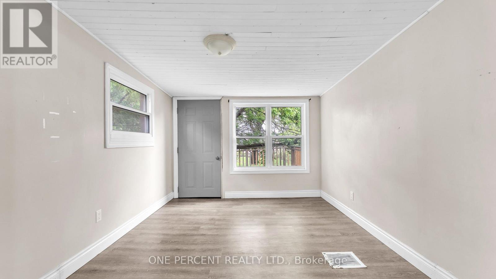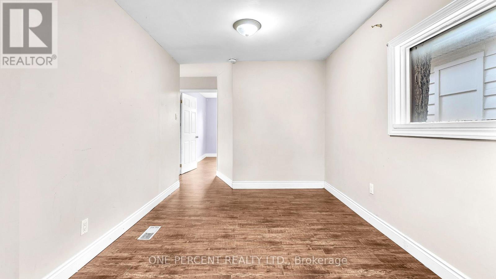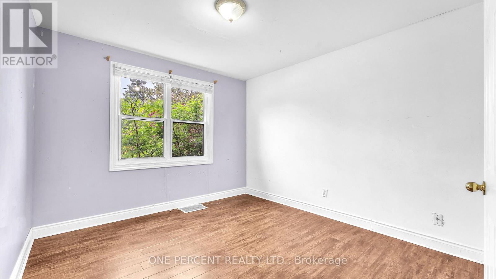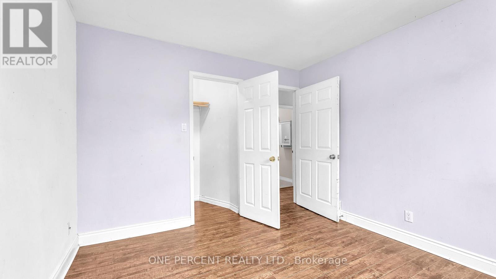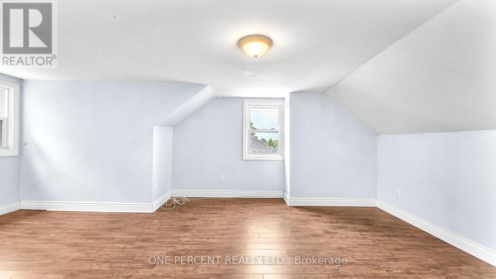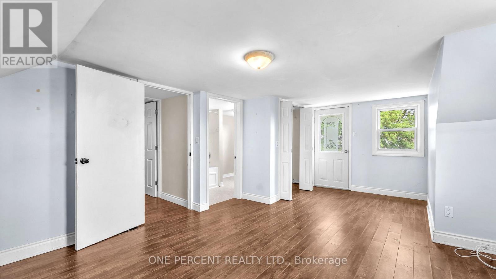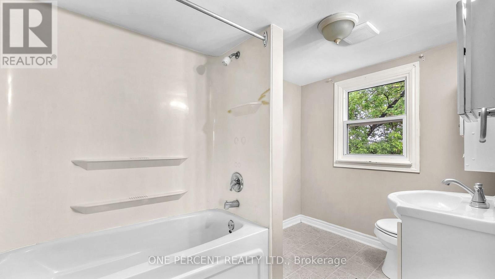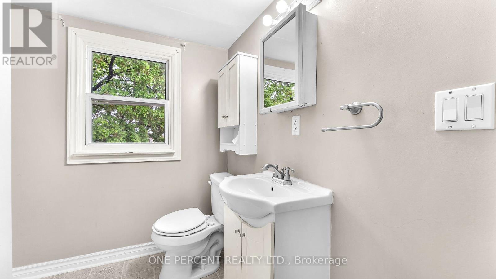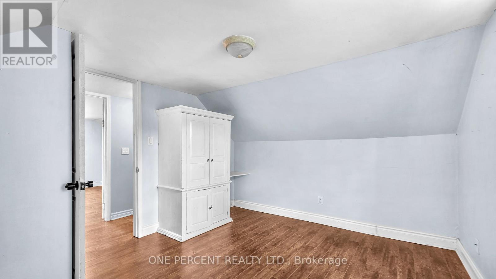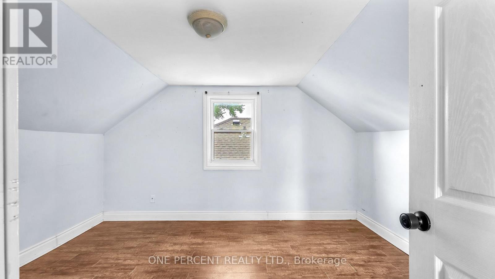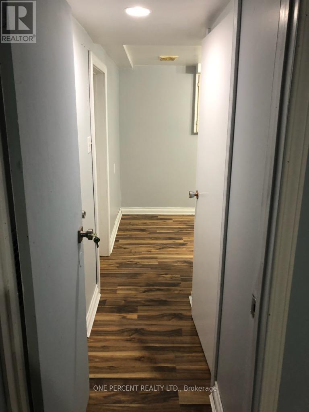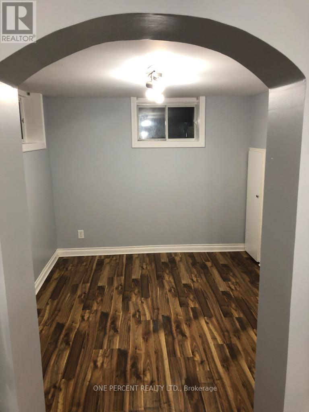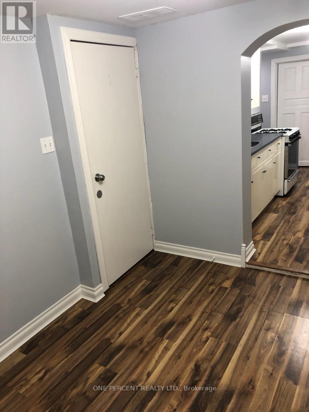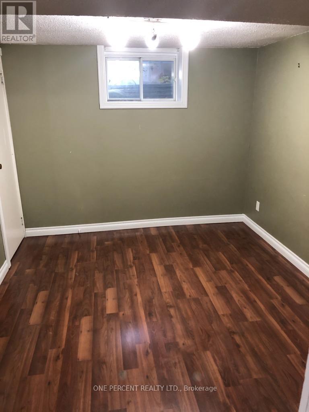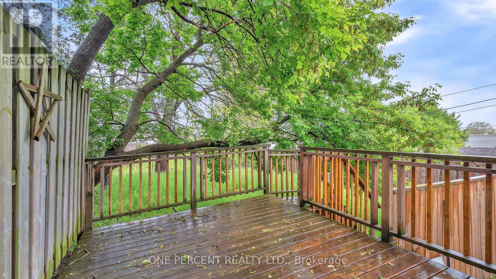1185 Albany Street, London East (East G), Ontario N5W 3L6 (28946451)
1185 Albany Street London East, Ontario N5W 3L6
$499,900
This deceptively spacious 1.5-storey home offers incredible flexibility just minutes from Fanshawe College, the Kelloggs Complex, and downtown. The main level features a generously sized primary unit with 4 bedrooms and 2 full bathrooms, including a massive master suite with an updated 4-pc ensuite and private balcony. The lower level features a 1-bedroom, a second kitchen, 3-pc bathroom, large windows, laundry, and offers a private separate entrance in the back-ideal as a mortgage helper, in-law suite, or guest accommodation. Alternatively, both spaces can easily function together as one expansive 5-bedroom, 3-bathroom home for larger families or those needing extra space. Outside, enjoy a fully fenced yard with a spacious deck, mature trees, and a storage shed for added convenience and privacy. Key upgrades include added insulation, a 200-amp electrical panel, a high-efficiency furnace (2018), and a central A/C unit (2021). Whether you choose to live in one unit and rent the other, house extended family, or enjoy the whole space for yourself, this move-in-ready home offers outstanding versatility, comfort, and long-term value. (id:60297)
Property Details
| MLS® Number | X12442393 |
| Property Type | Single Family |
| Community Name | East G |
| ParkingSpaceTotal | 3 |
| Structure | Shed |
Building
| BathroomTotal | 3 |
| BedroomsAboveGround | 4 |
| BedroomsBelowGround | 1 |
| BedroomsTotal | 5 |
| Age | 51 To 99 Years |
| Appliances | Water Heater, Dishwasher, Dryer, Two Stoves, Washer, Two Refrigerators |
| BasementDevelopment | Partially Finished |
| BasementFeatures | Separate Entrance |
| BasementType | N/a (partially Finished) |
| ConstructionStyleAttachment | Detached |
| CoolingType | Central Air Conditioning |
| ExteriorFinish | Aluminum Siding |
| FoundationType | Block |
| HeatingFuel | Natural Gas |
| HeatingType | Forced Air |
| StoriesTotal | 2 |
| SizeInterior | 1500 - 2000 Sqft |
| Type | House |
| UtilityWater | Municipal Water |
Parking
| No Garage |
Land
| Acreage | No |
| FenceType | Fully Fenced |
| Sewer | Sanitary Sewer |
| SizeDepth | 115 Ft |
| SizeFrontage | 40 Ft |
| SizeIrregular | 40 X 115 Ft |
| SizeTotalText | 40 X 115 Ft|under 1/2 Acre |
| ZoningDescription | R1-6 |
Rooms
| Level | Type | Length | Width | Dimensions |
|---|---|---|---|---|
| Second Level | Bedroom 3 | 3.96 m | 6.43 m | 3.96 m x 6.43 m |
| Second Level | Bedroom 4 | 3.26 m | 4.29 m | 3.26 m x 4.29 m |
| Basement | Bedroom 5 | 3.73 m | 2.84 m | 3.73 m x 2.84 m |
| Basement | Living Room | 3.42 m | 2.76 m | 3.42 m x 2.76 m |
| Basement | Kitchen | 3.58 m | 2.43 m | 3.58 m x 2.43 m |
| Main Level | Living Room | 5.05 m | 3.45 m | 5.05 m x 3.45 m |
| Main Level | Kitchen | 3.73 m | 4.21 m | 3.73 m x 4.21 m |
| Main Level | Dining Room | 2.89 m | 3.17 m | 2.89 m x 3.17 m |
| Main Level | Family Room | 3.01 m | 3.51 m | 3.01 m x 3.51 m |
| Main Level | Bedroom | 2.5 m | 3.52 m | 2.5 m x 3.52 m |
| Main Level | Bedroom 2 | 3.25 m | 3.45 m | 3.25 m x 3.45 m |
https://www.realtor.ca/real-estate/28946451/1185-albany-street-london-east-east-g-east-g
Interested?
Contact us for more information
Patrick Lexima
Salesperson
THINKING OF SELLING or BUYING?
We Get You Moving!
Contact Us

About Steve & Julia
With over 40 years of combined experience, we are dedicated to helping you find your dream home with personalized service and expertise.
© 2025 Wiggett Properties. All Rights Reserved. | Made with ❤️ by Jet Branding
