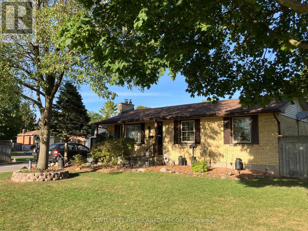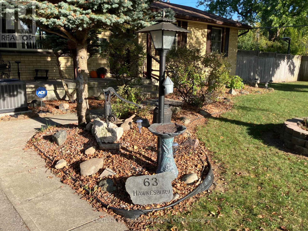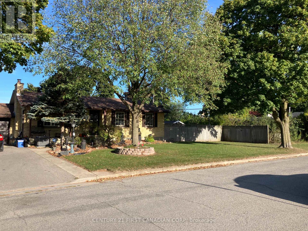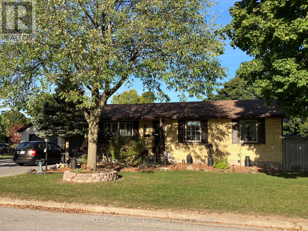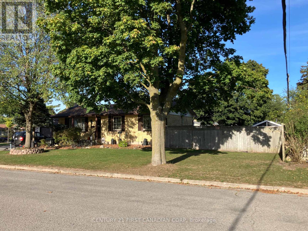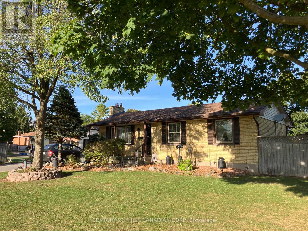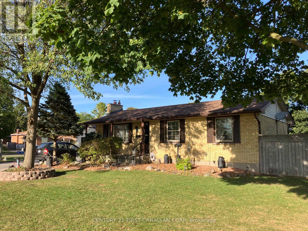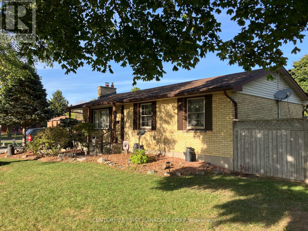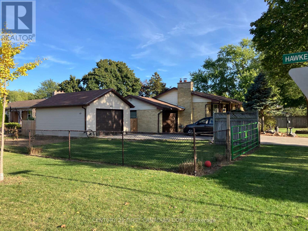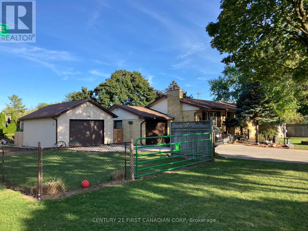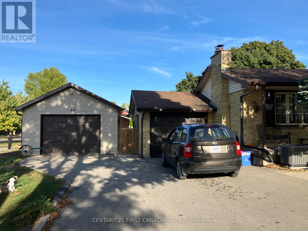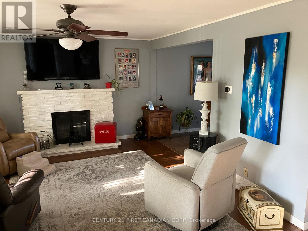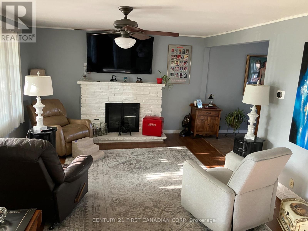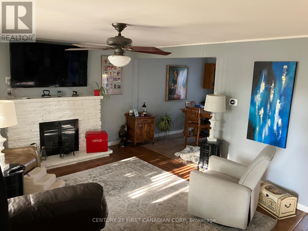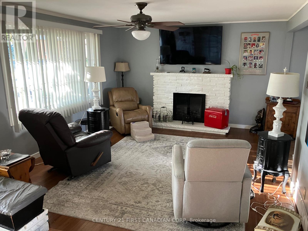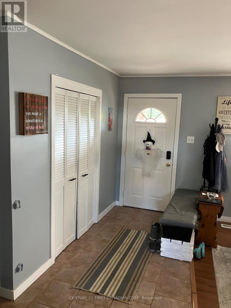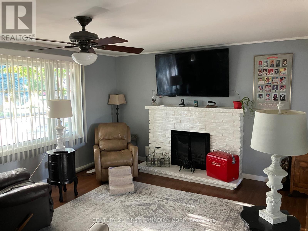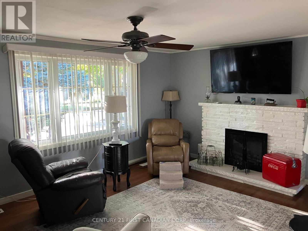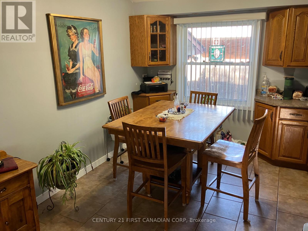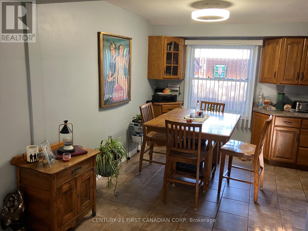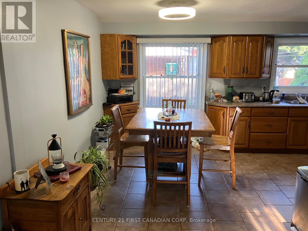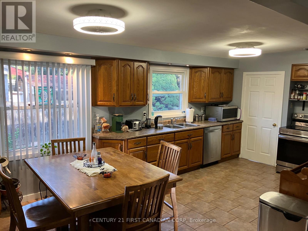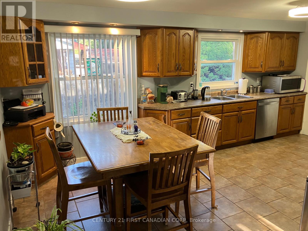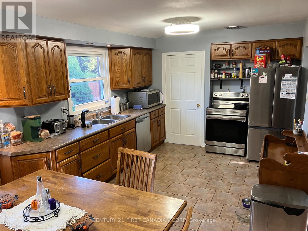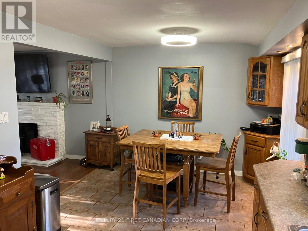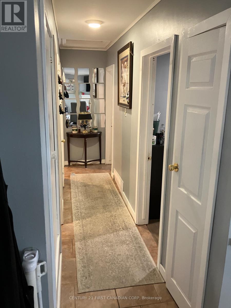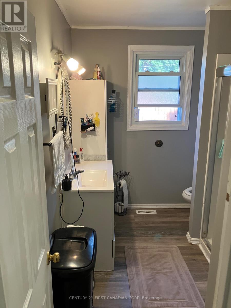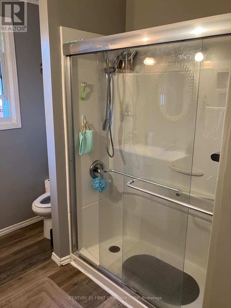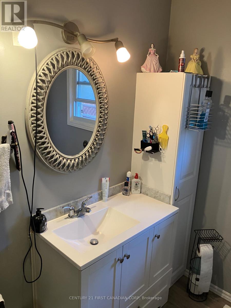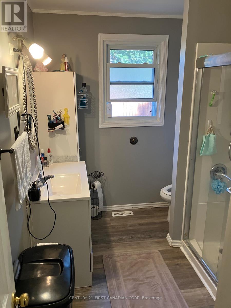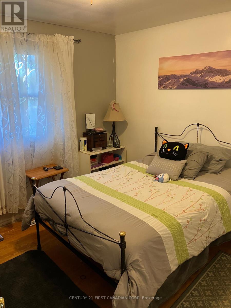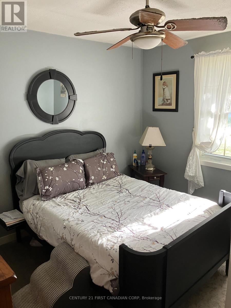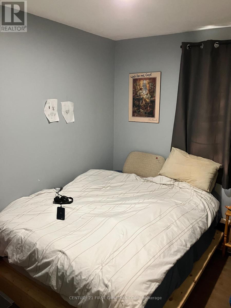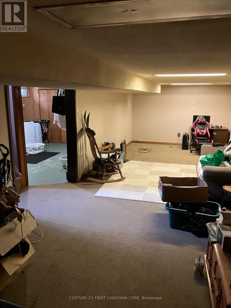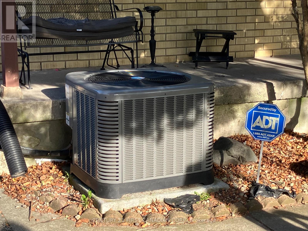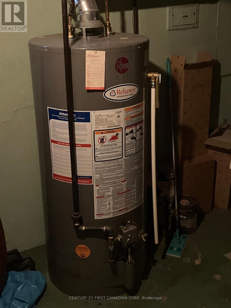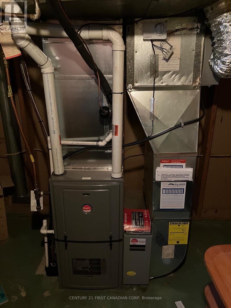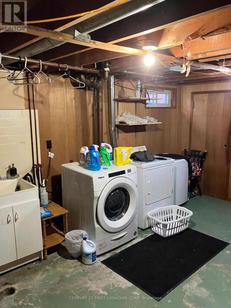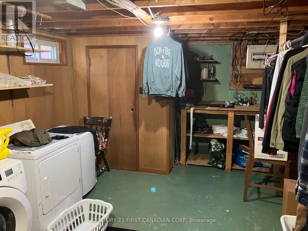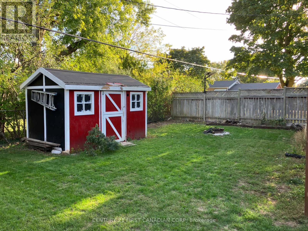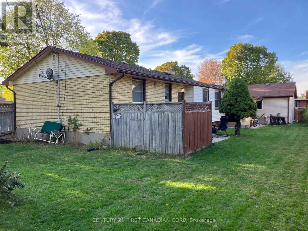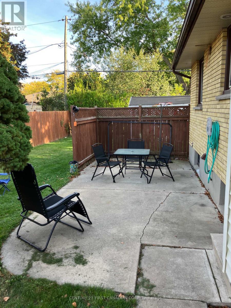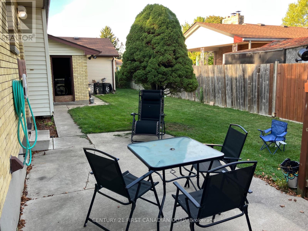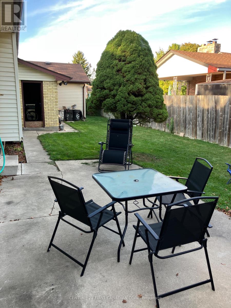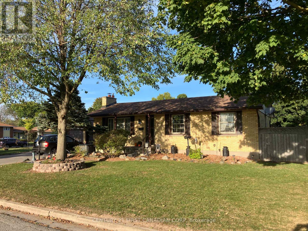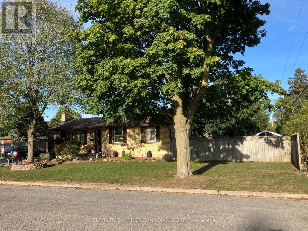63 Hawkesbury Avenue, London East (East D), Ontario N5V 2K2 (28946180)
63 Hawkesbury Avenue London East, Ontario N5V 2K2
$520,000
Welcome to 63 Hawkesbury Crescent! This charming 3 + den, 1-bath ranch is perfectly located in London's desirable northeast community. Set on a spacious corner lot with the added bonus of a second garage, the property offers both practicality and potential.The main floor boasts a bright living room with a large picture window, a cozy wood-burning fireplace, and an open-concept kitchen and dining area ideal for everyday living and entertaining. Down the hall, you'll find three comfortable bedrooms and a full bathroom. The lower level provides a laundry room, mechanical room, and additional finished space ready to be customized to suit your lifestyle whether as a rec-room, home office, or guest suite. Recent updates include a roof (approx. 5 years old) and furnace/AC (approx. 3 years old), giving you peace of mind for years to come. Step outside and enjoy the expansive backyard, complete with a concrete patio perfect for summer gatherings. With schools, parks, shopping, and transit all nearby, this home is full of opportunity. (id:60297)
Open House
This property has open houses!
2:00 pm
Ends at:4:00 pm
Property Details
| MLS® Number | X12442229 |
| Property Type | Single Family |
| Community Name | East D |
| EquipmentType | Water Heater |
| ParkingSpaceTotal | 7 |
| RentalEquipmentType | Water Heater |
Building
| BathroomTotal | 1 |
| BedroomsAboveGround | 3 |
| BedroomsBelowGround | 1 |
| BedroomsTotal | 4 |
| Appliances | Dishwasher, Dryer, Stove, Washer, Refrigerator |
| ArchitecturalStyle | Bungalow |
| BasementDevelopment | Finished |
| BasementType | Full (finished) |
| ConstructionStyleAttachment | Detached |
| CoolingType | Central Air Conditioning |
| ExteriorFinish | Brick |
| FireplacePresent | Yes |
| FoundationType | Poured Concrete |
| HeatingFuel | Natural Gas |
| HeatingType | Forced Air |
| StoriesTotal | 1 |
| SizeInterior | 700 - 1100 Sqft |
| Type | House |
| UtilityWater | Municipal Water |
Parking
| Attached Garage | |
| Garage |
Land
| Acreage | No |
| Sewer | Sanitary Sewer |
| SizeDepth | 125 Ft |
| SizeFrontage | 70 Ft |
| SizeIrregular | 70 X 125 Ft |
| SizeTotalText | 70 X 125 Ft |
| ZoningDescription | R1-9 |
https://www.realtor.ca/real-estate/28946180/63-hawkesbury-avenue-london-east-east-d-east-d
Interested?
Contact us for more information
Jonathan Mayorov
Broker
Tamara Chapman
Salesperson
THINKING OF SELLING or BUYING?
We Get You Moving!
Contact Us

About Steve & Julia
With over 40 years of combined experience, we are dedicated to helping you find your dream home with personalized service and expertise.
© 2025 Wiggett Properties. All Rights Reserved. | Made with ❤️ by Jet Branding
