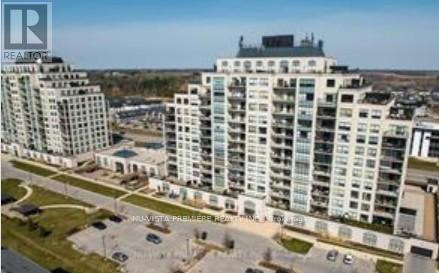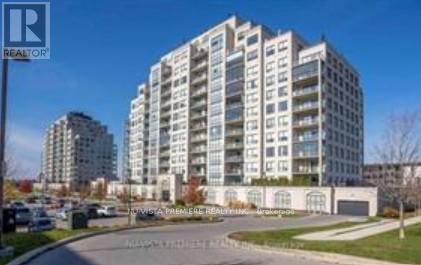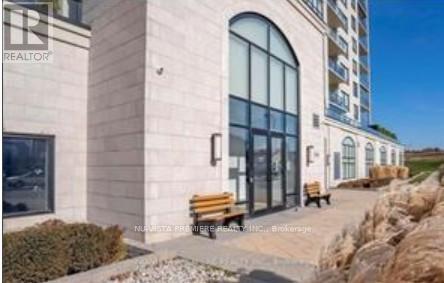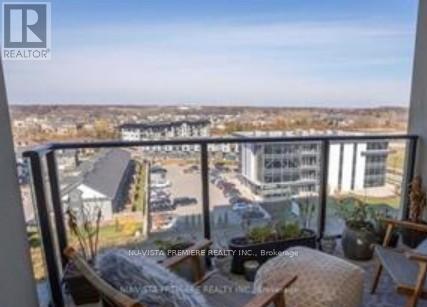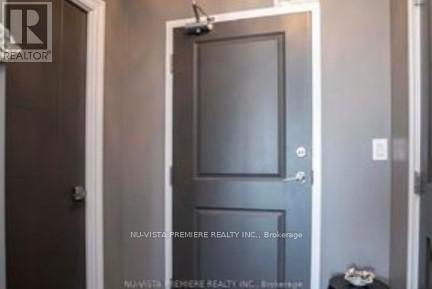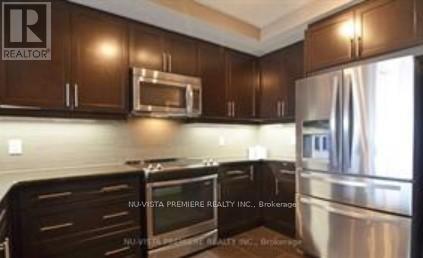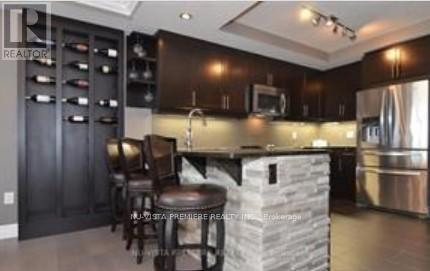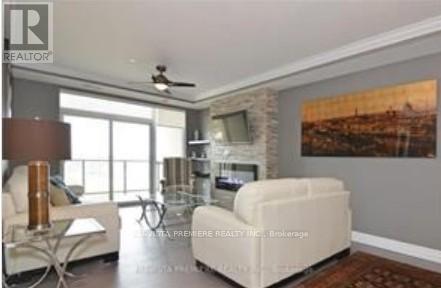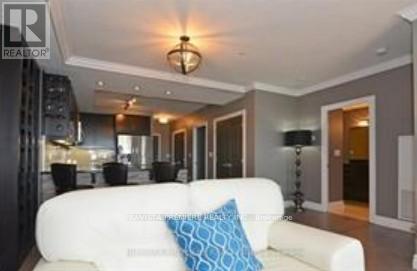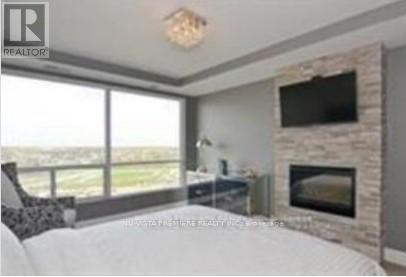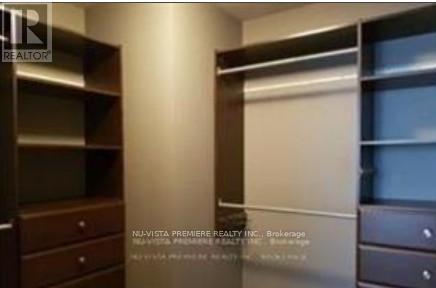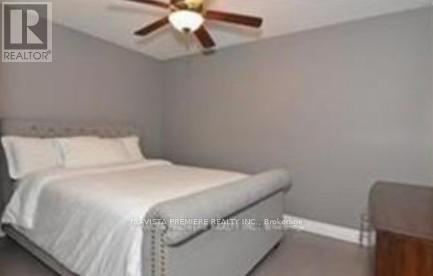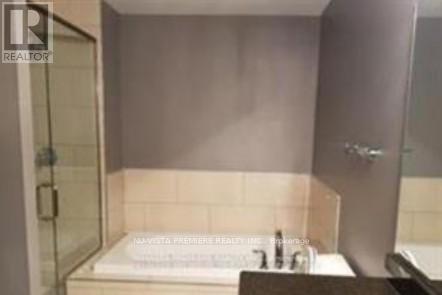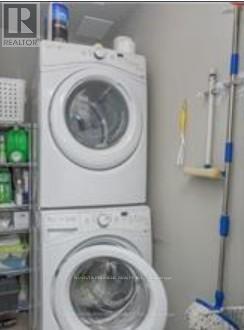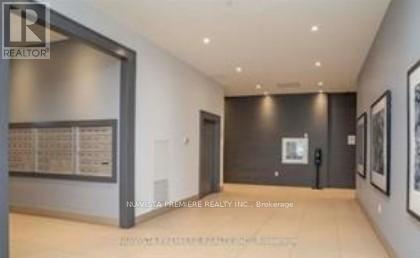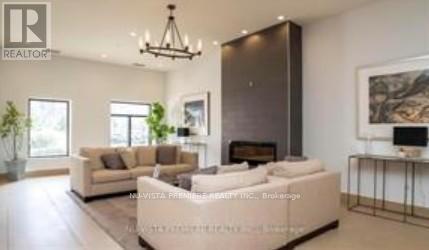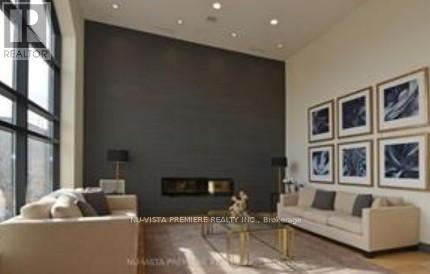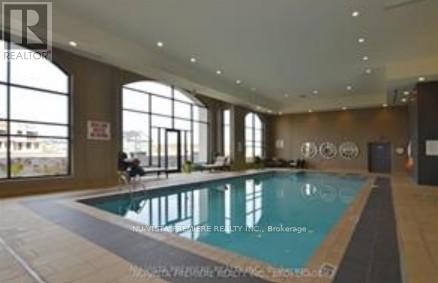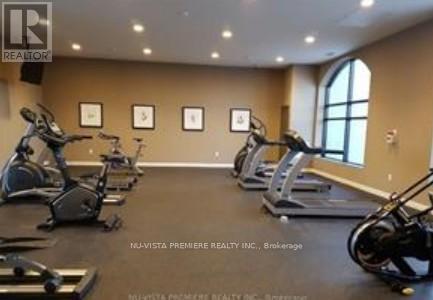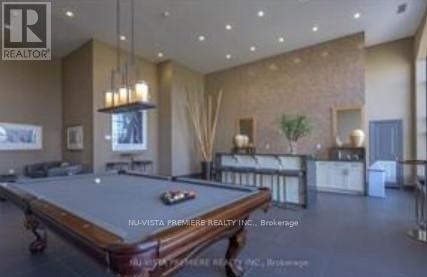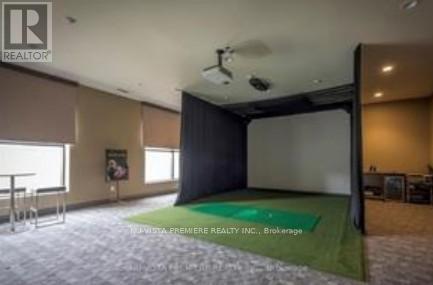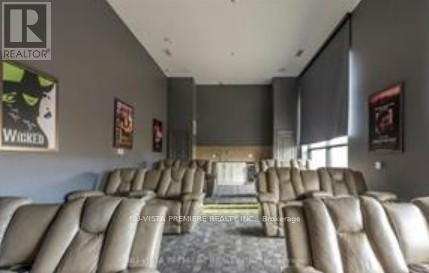813 - 240 Villagewalk Boulevard, London North (North R), Ontario N6G 0P6 (28945902)
813 - 240 Villagewalk Boulevard London North, Ontario N6G 0P6
$519,000Maintenance, Heat, Water, Insurance, Parking
$452.85 Monthly
Maintenance, Heat, Water, Insurance, Parking
$452.85 Monthly1111 sqft, PREMIUM MODEL located in North London. Features include 1+1 (den). Primary bedroom with a fire place, a walk-in closet, and a bedroom sized den. Open concept, Kitchen island completed with breakfast bar, granite countertopand stainless-steel appliances. Living room with a fire place, gorgeous north view balcony and separate laundry room/storage space. The unit includes one underground parking spot. Heating and air-conditioning are included in condo fee except individual hydro. Full of amenities for the residents: indoor heated pool, exercise facility, party room, billiards room, video room, outdoor patio with barbeque area and guest suites. Close to golf, UWO, Masonville Mall, University Hospital. Walk to your favorite Sushi place or coffee at Mcdonald. (id:60297)
Property Details
| MLS® Number | X12442096 |
| Property Type | Single Family |
| Community Name | North R |
| CommunityFeatures | Pets Allowed With Restrictions |
| Features | Flat Site, Elevator, Balcony, Dry |
| ParkingSpaceTotal | 1 |
| PoolType | Indoor Pool |
| Structure | Clubhouse |
| ViewType | View, City View |
Building
| BathroomTotal | 1 |
| BedroomsAboveGround | 2 |
| BedroomsTotal | 2 |
| Age | 6 To 10 Years |
| Amenities | Recreation Centre, Exercise Centre, Fireplace(s) |
| Appliances | Garage Door Opener Remote(s), Range, Dishwasher, Dryer, Stove, Washer, Refrigerator |
| BasementType | None |
| CoolingType | Central Air Conditioning |
| ExteriorFinish | Concrete Block |
| FireProtection | Controlled Entry, Smoke Detectors |
| FireplacePresent | Yes |
| FireplaceTotal | 2 |
| FoundationType | Concrete |
| HeatingFuel | Natural Gas |
| HeatingType | Forced Air |
| SizeInterior | 1000 - 1199 Sqft |
| Type | Apartment |
Parking
| Underground | |
| Garage |
Land
| Acreage | No |
| LandscapeFeatures | Landscaped |
| ZoningDescription | R9-7(16), H48 |
Rooms
| Level | Type | Length | Width | Dimensions |
|---|---|---|---|---|
| Flat | Foyer | 2.13 m | 1.75 m | 2.13 m x 1.75 m |
| Flat | Laundry Room | 1.63 m | 1.45 m | 1.63 m x 1.45 m |
| Flat | Kitchen | 3.91 m | 3.48 m | 3.91 m x 3.48 m |
| Flat | Living Room | 3.81 m | 3.61 m | 3.81 m x 3.61 m |
| Flat | Bedroom | 5.61 m | 3.56 m | 5.61 m x 3.56 m |
| Flat | Den | 3.66 m | 3.51 m | 3.66 m x 3.51 m |
Interested?
Contact us for more information
Michael Bosveld
Broker of Record
THINKING OF SELLING or BUYING?
We Get You Moving!
Contact Us

About Steve & Julia
With over 40 years of combined experience, we are dedicated to helping you find your dream home with personalized service and expertise.
© 2025 Wiggett Properties. All Rights Reserved. | Made with ❤️ by Jet Branding
