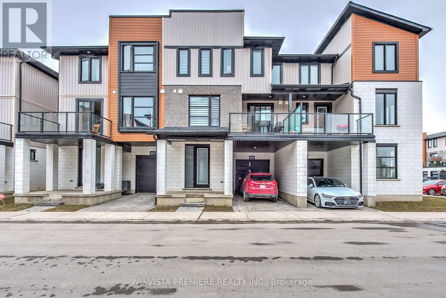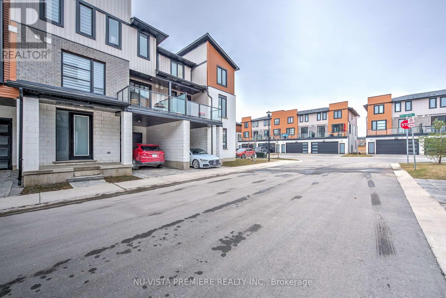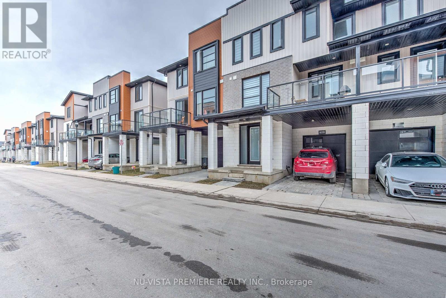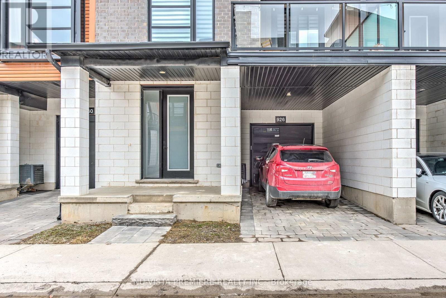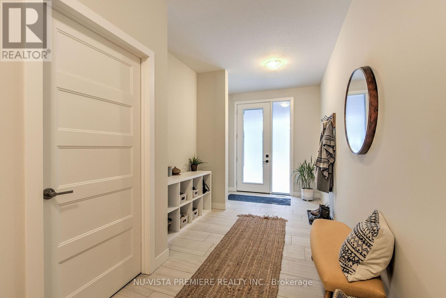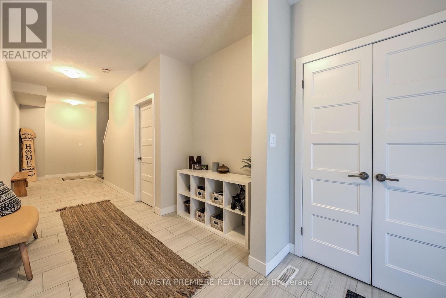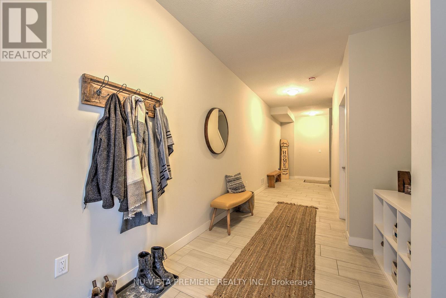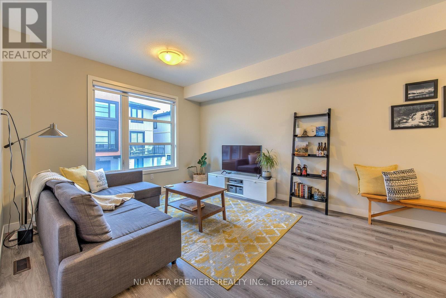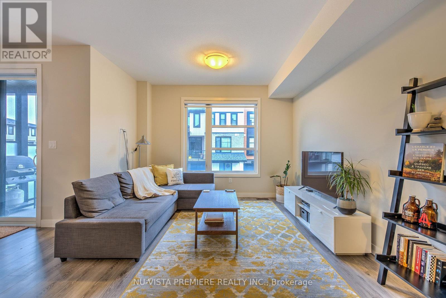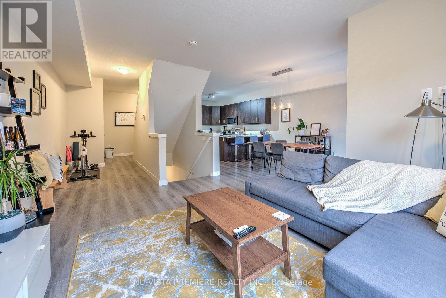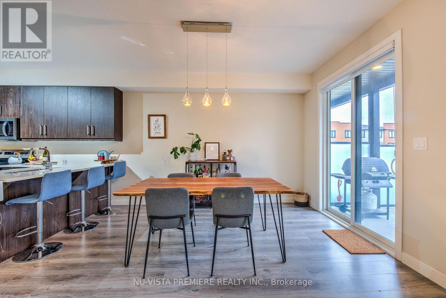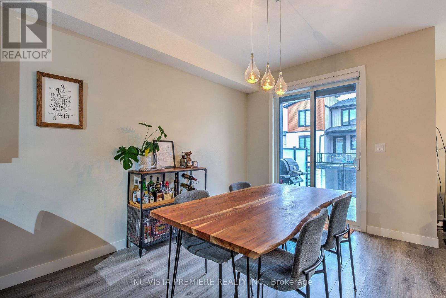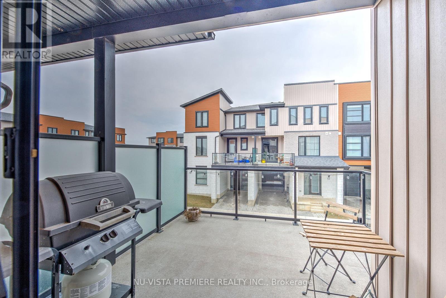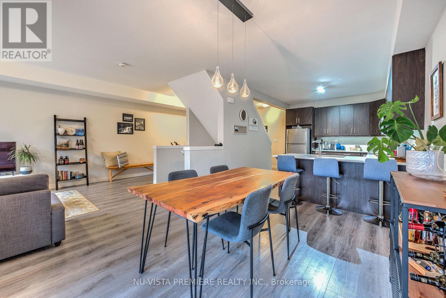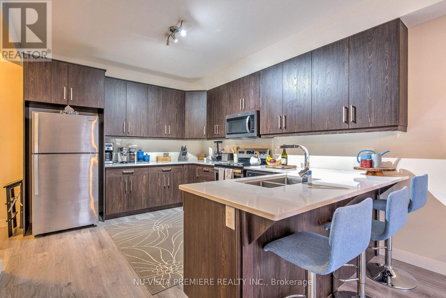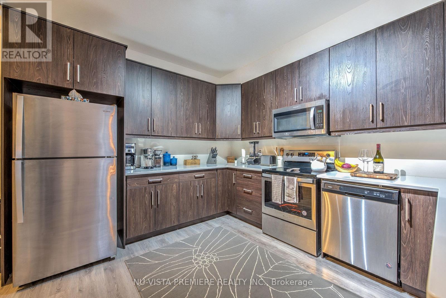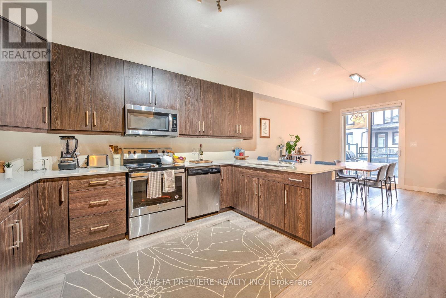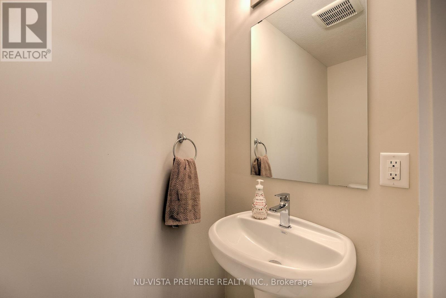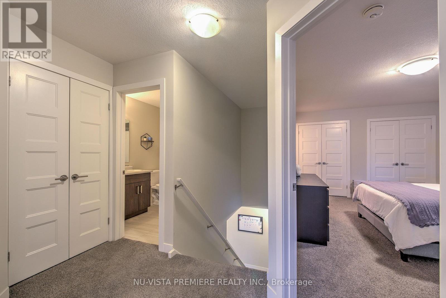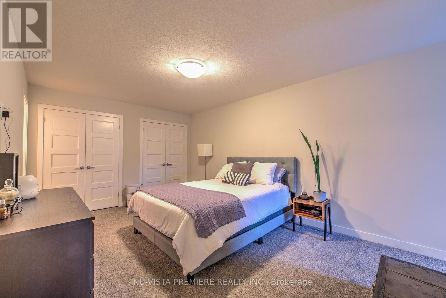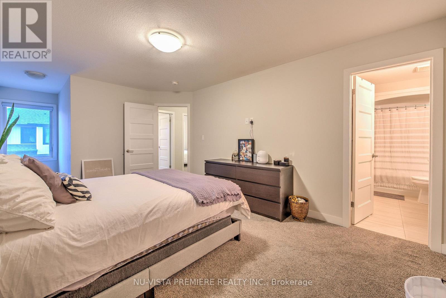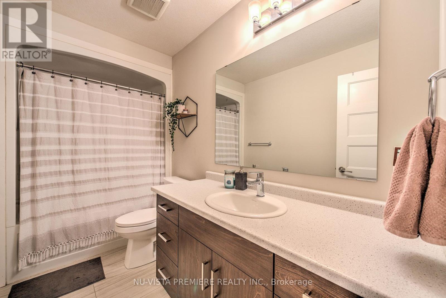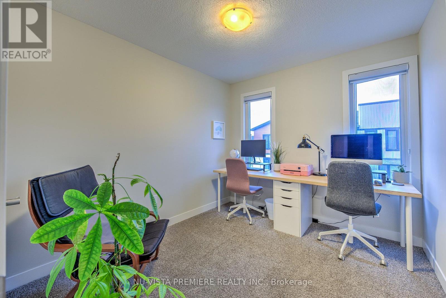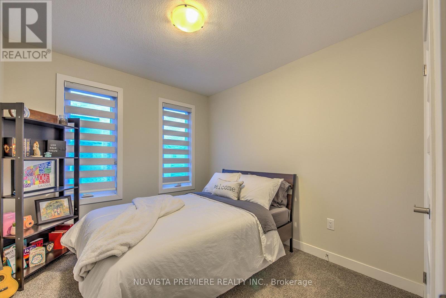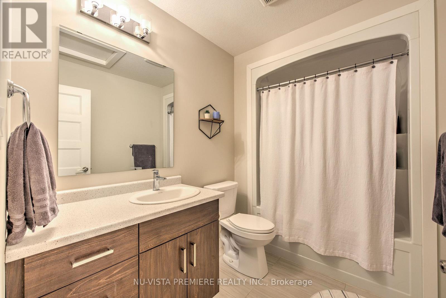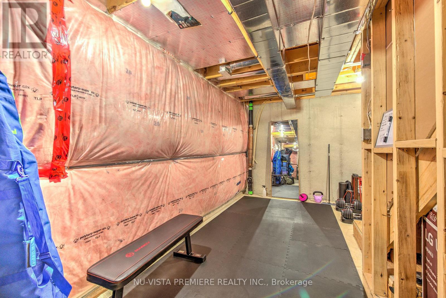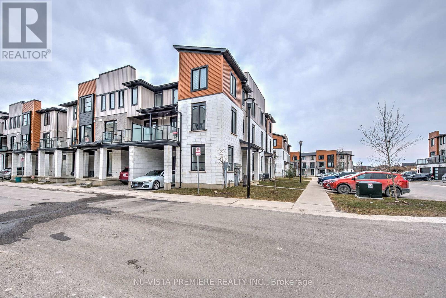926 Battery Park, London North (North M), Ontario N6H 5J9 (28952101)
926 Battery Park London North, Ontario N6H 5J9
$2,650 Monthly
Absolutely stunning! Get ready for easy living in this modern 1815 sq ft condo. This three-bedroom townhome is beautifully designed on every level. As you step inside, you'll love the inviting hallway leading to the spacious main floor. The kitchen is a highlight with its Quartz countertops and plenty of cabinet space, plus a cozy eating area that opens onto a private balcony. The living and dining areas are perfect for entertaining, featuring stylish SPC flooring and access to the balcony through a patio door. Upstairs, you'll find a spacious primary bedroom with its own ensuite and his and hers closets, along with two more roomy bedrooms and a conveniently located laundry. With its prime location in NW London, this home is ideal for families and students alike, close to Western University. Plus, you'll appreciate the attached garage and second covered parking space for added convenience. (id:60297)
Property Details
| MLS® Number | X12445037 |
| Property Type | Single Family |
| Community Name | North M |
| AmenitiesNearBy | Hospital |
| ParkingSpaceTotal | 2 |
Building
| BathroomTotal | 3 |
| BedroomsAboveGround | 3 |
| BedroomsTotal | 3 |
| Age | 0 To 5 Years |
| Appliances | Water Meter, Water Heater, Dishwasher, Dryer, Microwave, Stove, Washer, Refrigerator |
| BasementDevelopment | Unfinished |
| BasementType | Full (unfinished) |
| ConstructionStyleAttachment | Attached |
| CoolingType | Central Air Conditioning |
| ExteriorFinish | Aluminum Siding, Brick |
| FoundationType | Poured Concrete |
| HalfBathTotal | 1 |
| HeatingFuel | Natural Gas |
| HeatingType | Forced Air |
| StoriesTotal | 3 |
| SizeInterior | 1500 - 2000 Sqft |
| Type | Row / Townhouse |
| UtilityWater | Municipal Water |
Parking
| Attached Garage | |
| Garage |
Land
| Acreage | No |
| LandAmenities | Hospital |
| Sewer | Sanitary Sewer |
| SizeDepth | 44 Ft |
| SizeFrontage | 23 Ft |
| SizeIrregular | 23 X 44 Ft |
| SizeTotalText | 23 X 44 Ft|under 1/2 Acre |
Rooms
| Level | Type | Length | Width | Dimensions |
|---|---|---|---|---|
| Second Level | Living Room | 3.25 m | 4.7 m | 3.25 m x 4.7 m |
| Second Level | Dining Room | 3.33 m | 2.13 m | 3.33 m x 2.13 m |
| Second Level | Kitchen | 3.33 m | 3.99 m | 3.33 m x 3.99 m |
| Second Level | Bathroom | Measurements not available | ||
| Third Level | Primary Bedroom | 3.43 m | 4.95 m | 3.43 m x 4.95 m |
| Third Level | Bedroom 2 | 2.97 m | 3.86 m | 2.97 m x 3.86 m |
| Third Level | Bedroom 3 | 3.05 m | 4.34 m | 3.05 m x 4.34 m |
| Third Level | Bathroom | Measurements not available | ||
| Third Level | Bathroom | Measurements not available |
https://www.realtor.ca/real-estate/28952101/926-battery-park-london-north-north-m-north-m
Interested?
Contact us for more information
Rafi Habibzadah
Salesperson
THINKING OF SELLING or BUYING?
We Get You Moving!
Contact Us

About Steve & Julia
With over 40 years of combined experience, we are dedicated to helping you find your dream home with personalized service and expertise.
© 2025 Wiggett Properties. All Rights Reserved. | Made with ❤️ by Jet Branding
