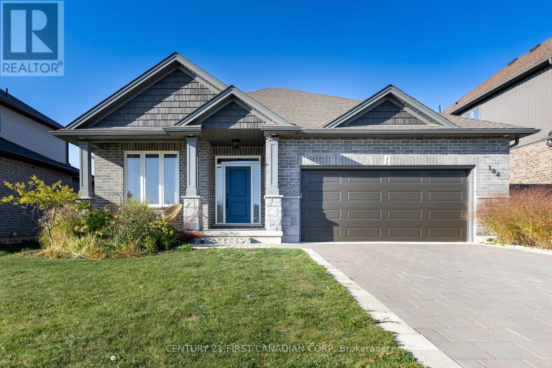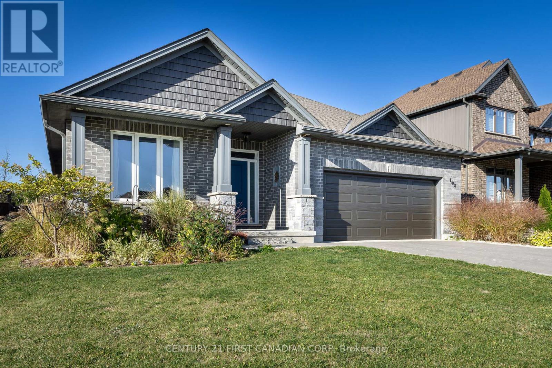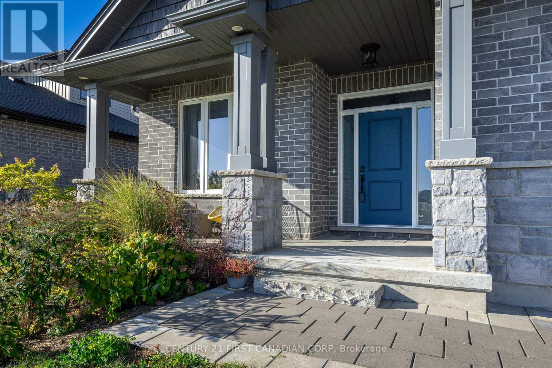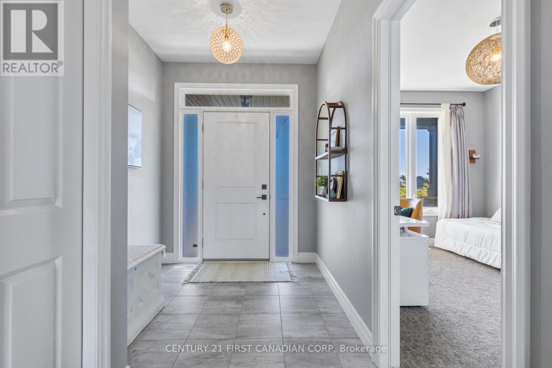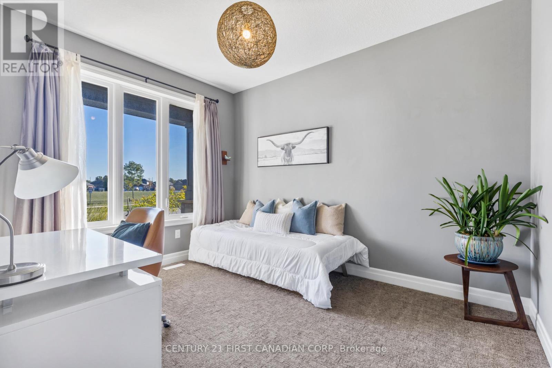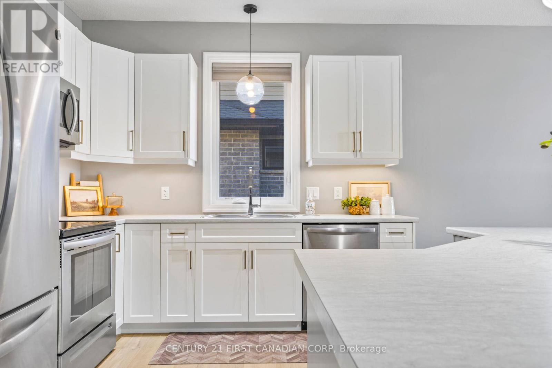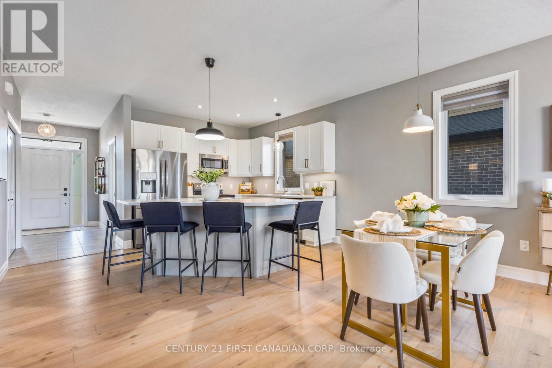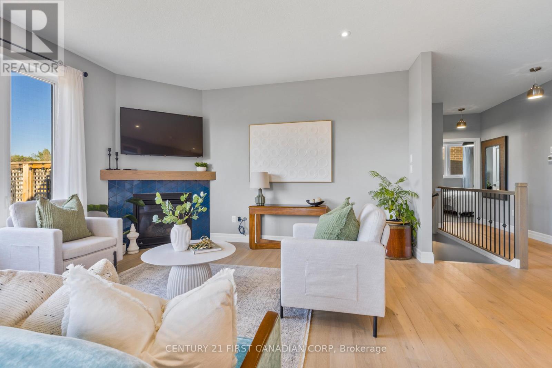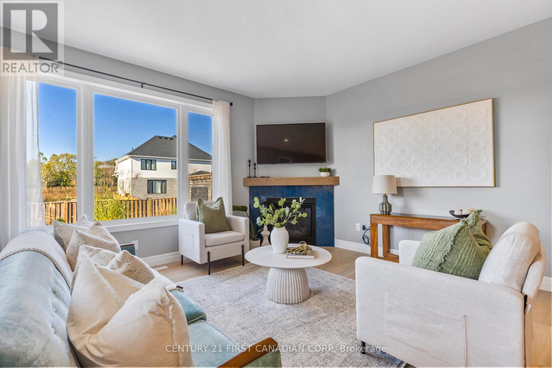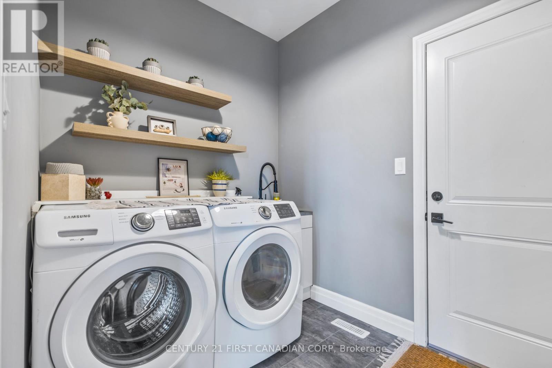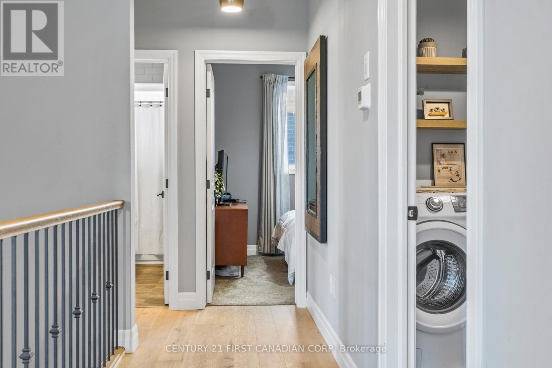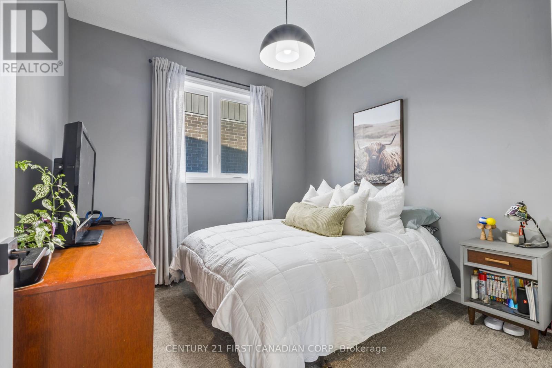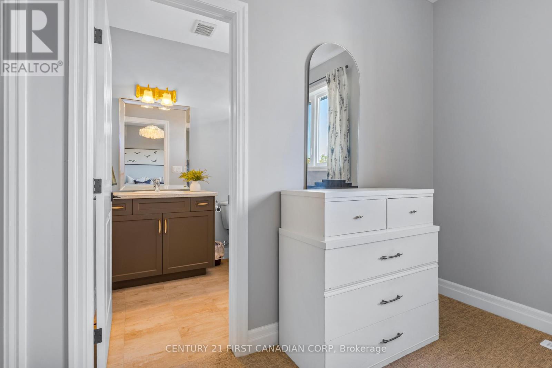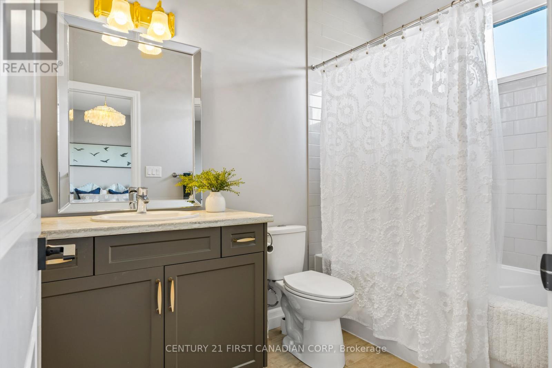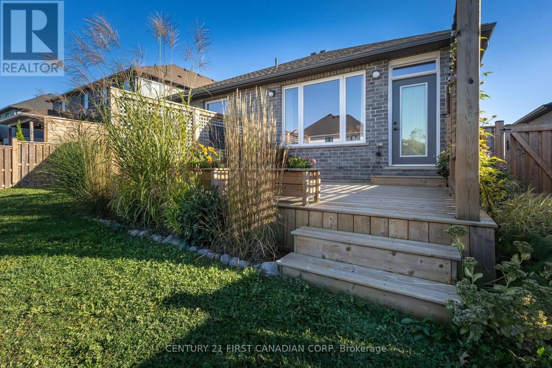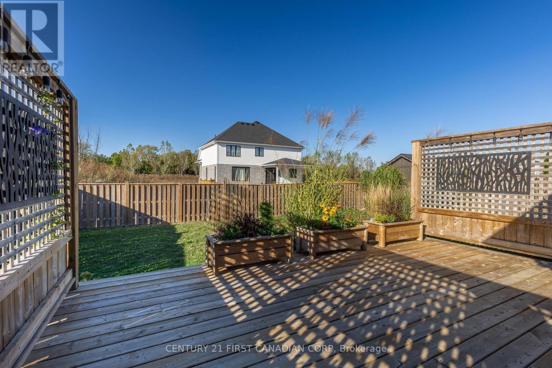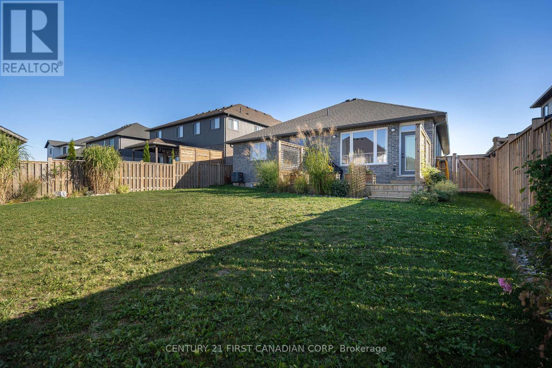106 Stuart Avenue, Lucan Biddulph (Lucan), Ontario N0M 2J0 (28951954)
106 Stuart Avenue Lucan Biddulph, Ontario N0M 2J0
$719,999
Welcome to this stunning bungalow tucked away on a quiet, family-friendly street in the sought-after Olde Clover Subdivision in Lucan, directly across from the park, offering beautiful views and an unbeatable location. Step inside and immediately feel the warmth of natural light pouring in from all directions, highlighting the inviting open-concept layout. The heart of the home is the stylish kitchen, complete with stainless steel appliances, ample cabinetry, and a perfect flow into the bright dining and living space, ideal for entertaining or cozy nights in front of the gas fireplace. A patio door off the living area leads to a private backyard oasis featuring a spacious deck, perfect for morning coffees, weekend BBQs, or simply relaxing in peace. The luxury primary bedroom is a true retreat, featuring a 4-piece ensuite and a generous walk-in closet. Two additional well-sized bedrooms and a convenient main floor laundry room complete the main level. The 21ft x 20ft two-car garage provides ample space for vehicles and storage. Downstairs, the unfinished basement offers endless possibilities with a rough-in for a bathroom already in place and ready for your personal touch to transform it into the space of your dreams. This exceptional home combines comfort, function, and style in one of Lucan's most desirable neighbourhood's. Don't miss your chance to make it yours! (id:60297)
Property Details
| MLS® Number | X12444923 |
| Property Type | Single Family |
| Community Name | Lucan |
| AmenitiesNearBy | Park, Place Of Worship, Schools |
| CommunityFeatures | Community Centre |
| EquipmentType | Water Heater, Water Heater - Tankless |
| Features | Flat Site, Dry, Sump Pump |
| ParkingSpaceTotal | 6 |
| RentalEquipmentType | Water Heater, Water Heater - Tankless |
| Structure | Deck, Porch |
Building
| BathroomTotal | 2 |
| BedroomsAboveGround | 3 |
| BedroomsTotal | 3 |
| Age | 6 To 15 Years |
| Amenities | Fireplace(s) |
| Appliances | Water Heater - Tankless, Dishwasher, Dryer, Stove, Washer, Refrigerator |
| ArchitecturalStyle | Bungalow |
| BasementDevelopment | Unfinished |
| BasementType | Full (unfinished) |
| ConstructionStyleAttachment | Detached |
| CoolingType | Central Air Conditioning, Air Exchanger |
| ExteriorFinish | Brick |
| FireProtection | Smoke Detectors |
| FireplacePresent | Yes |
| FireplaceTotal | 1 |
| FoundationType | Poured Concrete |
| HeatingFuel | Natural Gas |
| HeatingType | Forced Air |
| StoriesTotal | 1 |
| SizeInterior | 1500 - 2000 Sqft |
| Type | House |
| UtilityWater | Municipal Water |
Parking
| Attached Garage | |
| Garage | |
| Inside Entry |
Land
| Acreage | No |
| FenceType | Fully Fenced, Fenced Yard |
| LandAmenities | Park, Place Of Worship, Schools |
| LandscapeFeatures | Landscaped |
| Sewer | Sanitary Sewer |
| SizeDepth | 120 Ft |
| SizeFrontage | 54 Ft ,8 In |
| SizeIrregular | 54.7 X 120 Ft |
| SizeTotalText | 54.7 X 120 Ft |
| ZoningDescription | R1-8-h |
Rooms
| Level | Type | Length | Width | Dimensions |
|---|---|---|---|---|
| Main Level | Foyer | 2.13 m | 3.65 m | 2.13 m x 3.65 m |
| Main Level | Kitchen | 4.6 m | 3.96 m | 4.6 m x 3.96 m |
| Main Level | Living Room | 4.26 m | 5.48 m | 4.26 m x 5.48 m |
| Main Level | Primary Bedroom | 3.96 m | 3.96 m | 3.96 m x 3.96 m |
| Main Level | Bedroom 2 | 3.04 m | 3.65 m | 3.04 m x 3.65 m |
| Main Level | Bedroom 3 | 3.04 m | 3.04 m | 3.04 m x 3.04 m |
| Main Level | Laundry Room | 1.82 m | 2.43 m | 1.82 m x 2.43 m |
| Main Level | Dining Room | 2.43 m | 5.02 m | 2.43 m x 5.02 m |
Utilities
| Cable | Installed |
| Electricity | Installed |
| Sewer | Installed |
https://www.realtor.ca/real-estate/28951954/106-stuart-avenue-lucan-biddulph-lucan-lucan
Interested?
Contact us for more information
Chantel Vanleeuwen
Salesperson
THINKING OF SELLING or BUYING?
We Get You Moving!
Contact Us

About Steve & Julia
With over 40 years of combined experience, we are dedicated to helping you find your dream home with personalized service and expertise.
© 2025 Wiggett Properties. All Rights Reserved. | Made with ❤️ by Jet Branding
