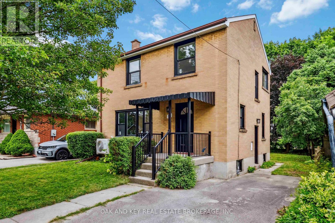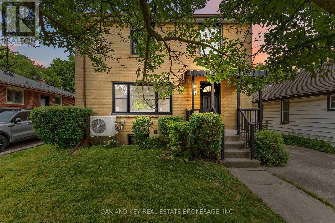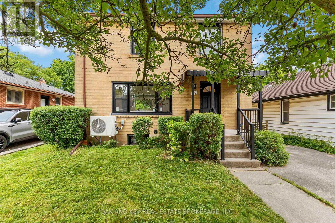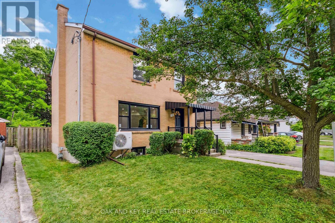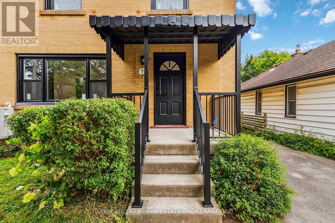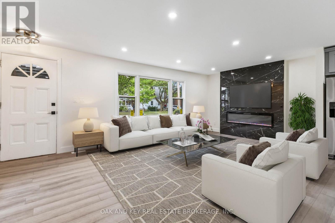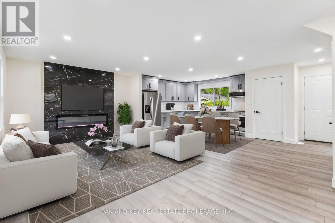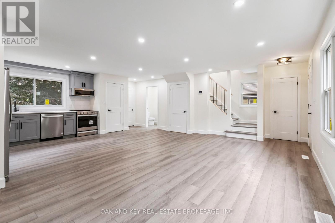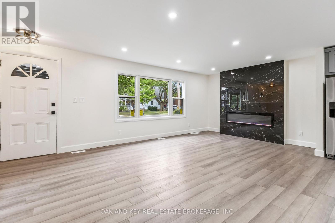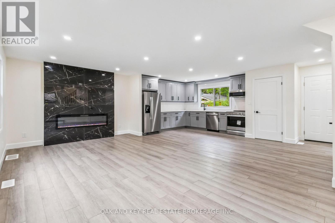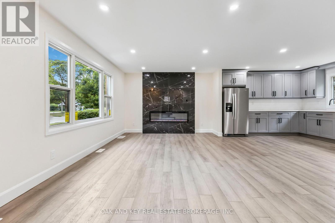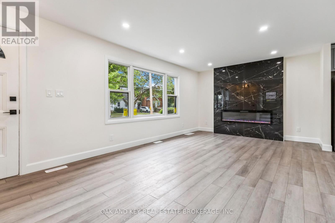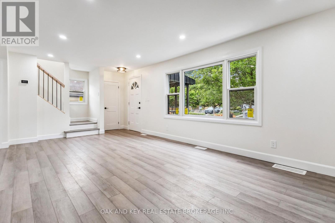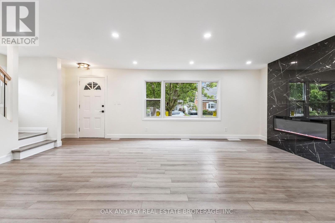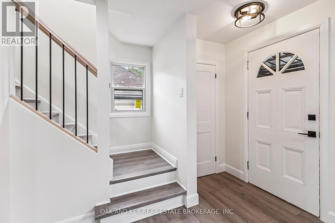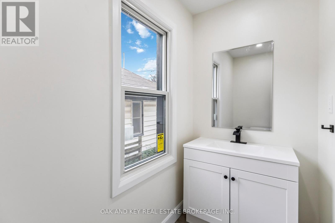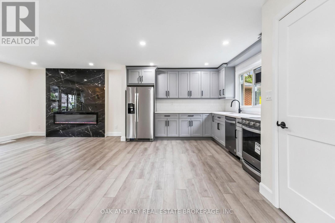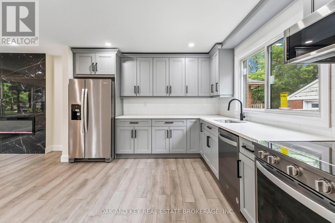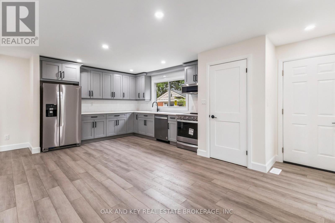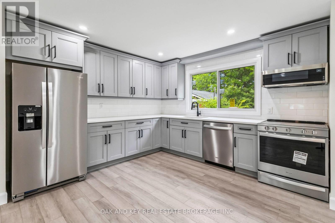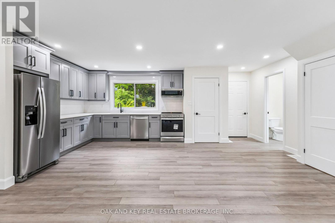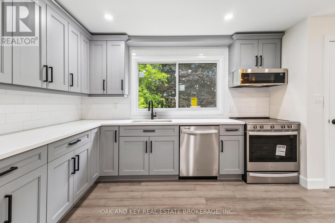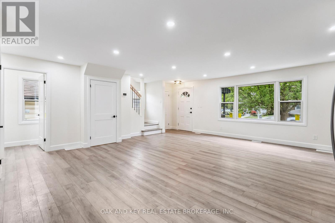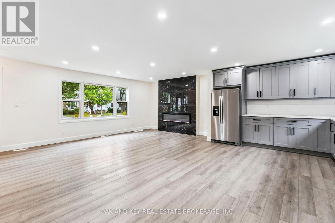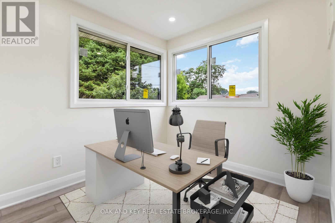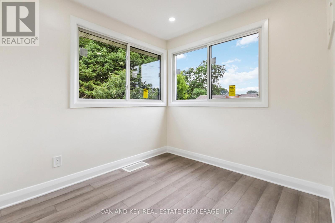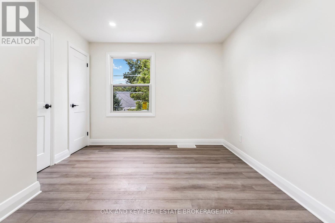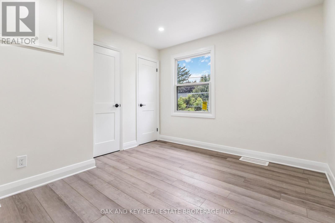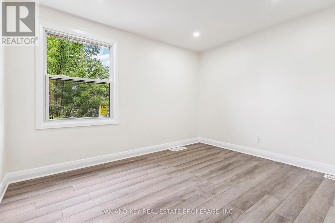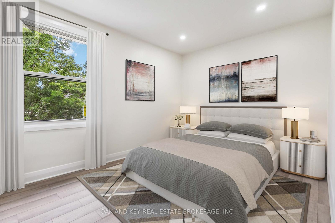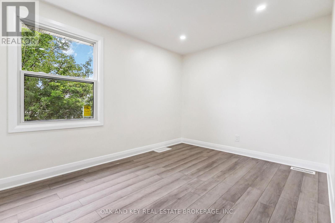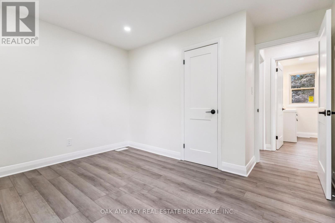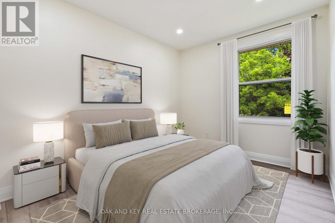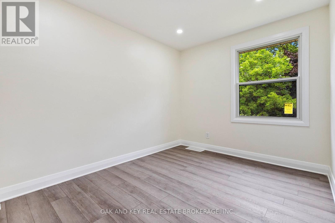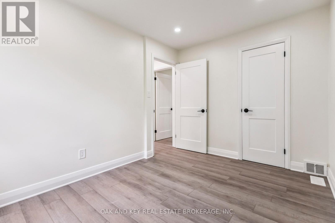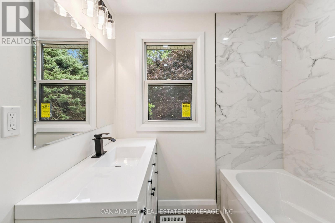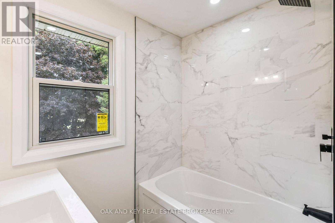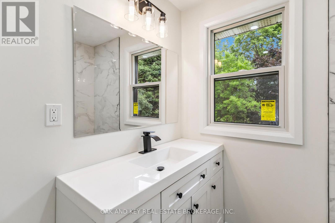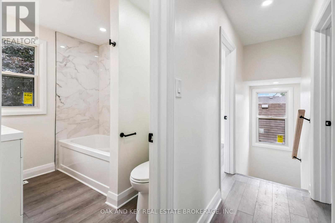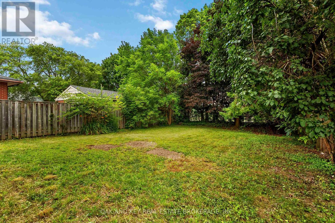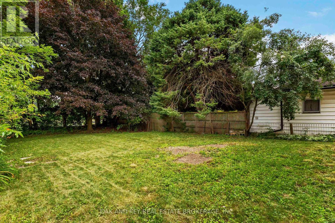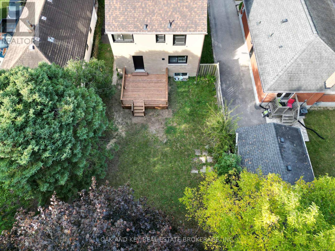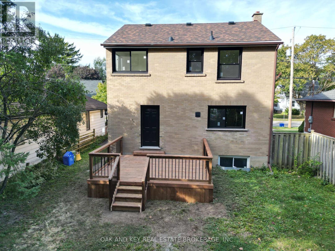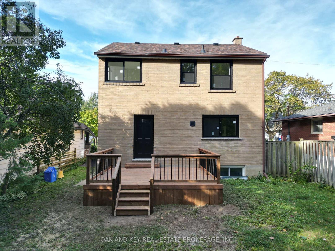90 Jacqueline Street, London South (South I), Ontario N5Z 3P7 (28954220)
90 Jacqueline Street London South, Ontario N5Z 3P7
$614,900
Welcome to 90 Jacqueline Street a beautifully renovated, move-in ready home nestled in a quiet, family-friendly neighbourhood. From top to bottom, this property has been thoughtfully updated with a brand-new heat pump, windows, appliances, kitchen, flooring, deck, and a redesigned layout that maximizes both comfort and style. Step inside to an open-concept living space filled with natural light, modern finishes, and quality craftsmanship throughout. The kitchen is a true highlight, designed for both everyday living and entertaining. Every room flows seamlessly, offering a fresh and inviting atmosphere. This home is perfect for first-time buyers, downsizers, or investors looking for a truly turnkey opportunity. All the big-ticket updates are complete, just move in and enjoy with peace of mind. Conveniently located near Victoria Hospital, schools, parks, shopping, public transit, and major routes, this home combines modern living with everyday convenience. Don't miss your chance to see this incredible property its one you'll want to call home! (id:60297)
Open House
This property has open houses!
11:00 am
Ends at:1:00 pm
Property Details
| MLS® Number | X12446048 |
| Property Type | Single Family |
| Community Name | South I |
| EquipmentType | Water Heater |
| Features | Carpet Free |
| ParkingSpaceTotal | 2 |
| RentalEquipmentType | Water Heater |
Building
| BathroomTotal | 2 |
| BedroomsAboveGround | 4 |
| BedroomsTotal | 4 |
| Amenities | Fireplace(s) |
| BasementDevelopment | Unfinished |
| BasementType | N/a (unfinished) |
| ConstructionStyleAttachment | Detached |
| CoolingType | Central Air Conditioning |
| ExteriorFinish | Brick |
| FireplacePresent | Yes |
| FireplaceTotal | 1 |
| FoundationType | Concrete |
| HalfBathTotal | 1 |
| HeatingFuel | Electric |
| HeatingType | Heat Pump |
| StoriesTotal | 2 |
| SizeInterior | 1100 - 1500 Sqft |
| Type | House |
| UtilityWater | Municipal Water |
Parking
| No Garage |
Land
| Acreage | No |
| Sewer | Sanitary Sewer |
| SizeDepth | 127 Ft ,1 In |
| SizeFrontage | 40 Ft |
| SizeIrregular | 40 X 127.1 Ft |
| SizeTotalText | 40 X 127.1 Ft |
| ZoningDescription | R2-2 |
Rooms
| Level | Type | Length | Width | Dimensions |
|---|---|---|---|---|
| Second Level | Primary Bedroom | 3.57 m | 3.23 m | 3.57 m x 3.23 m |
| Second Level | Bedroom | 3.48 m | 2.66 m | 3.48 m x 2.66 m |
| Second Level | Bedroom 2 | 3.69 m | 2.83 m | 3.69 m x 2.83 m |
| Second Level | Bedroom 3 | 2.44 m | 2.7 m | 2.44 m x 2.7 m |
| Second Level | Bathroom | 2.1 m | 2.42 m | 2.1 m x 2.42 m |
| Basement | Utility Room | 7.22 m | 7.69 m | 7.22 m x 7.69 m |
| Main Level | Kitchen | 6.42 m | 3.65 m | 6.42 m x 3.65 m |
| Main Level | Living Room | 6.42 m | 3.74 m | 6.42 m x 3.74 m |
https://www.realtor.ca/real-estate/28954220/90-jacqueline-street-london-south-south-i-south-i
Interested?
Contact us for more information
Fady Faddoul
Salesperson
THINKING OF SELLING or BUYING?
We Get You Moving!
Contact Us

About Steve & Julia
With over 40 years of combined experience, we are dedicated to helping you find your dream home with personalized service and expertise.
© 2025 Wiggett Properties. All Rights Reserved. | Made with ❤️ by Jet Branding
