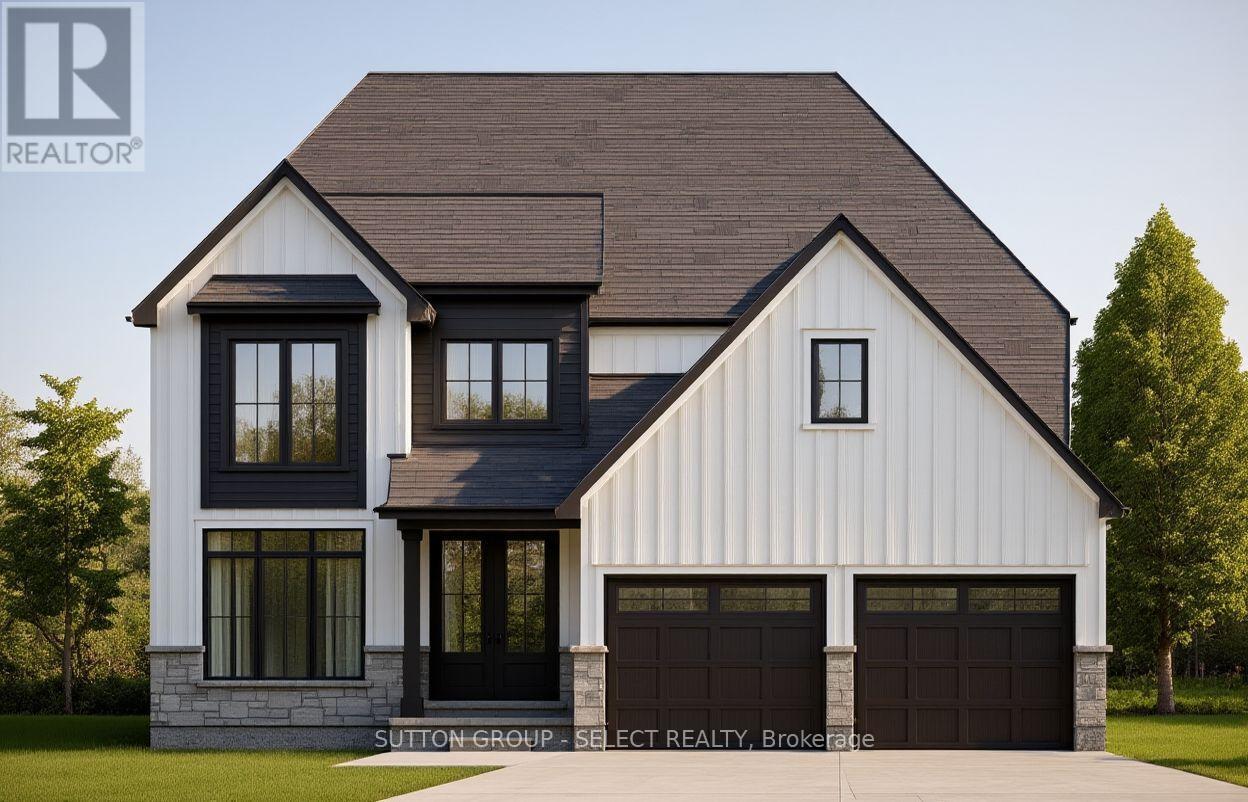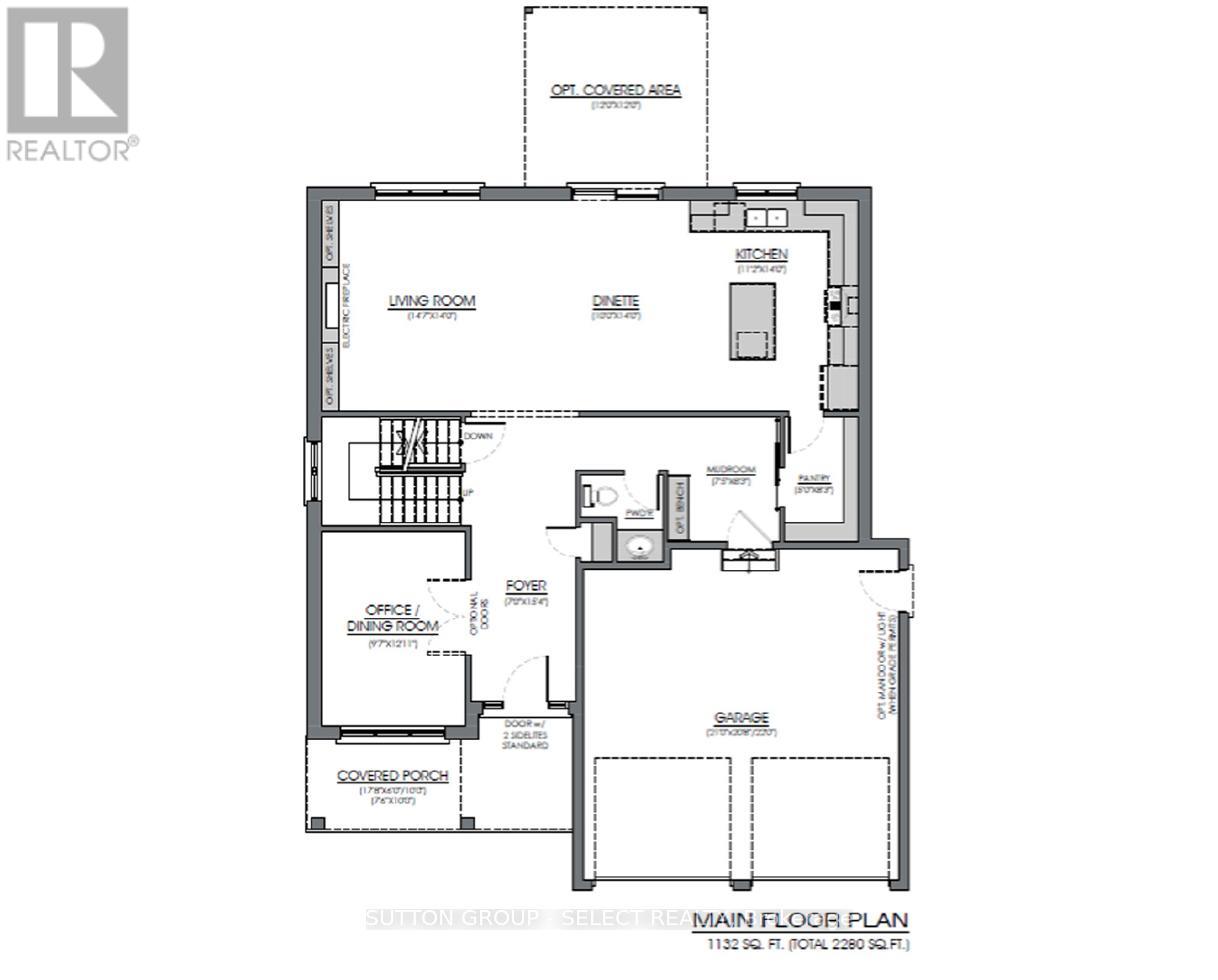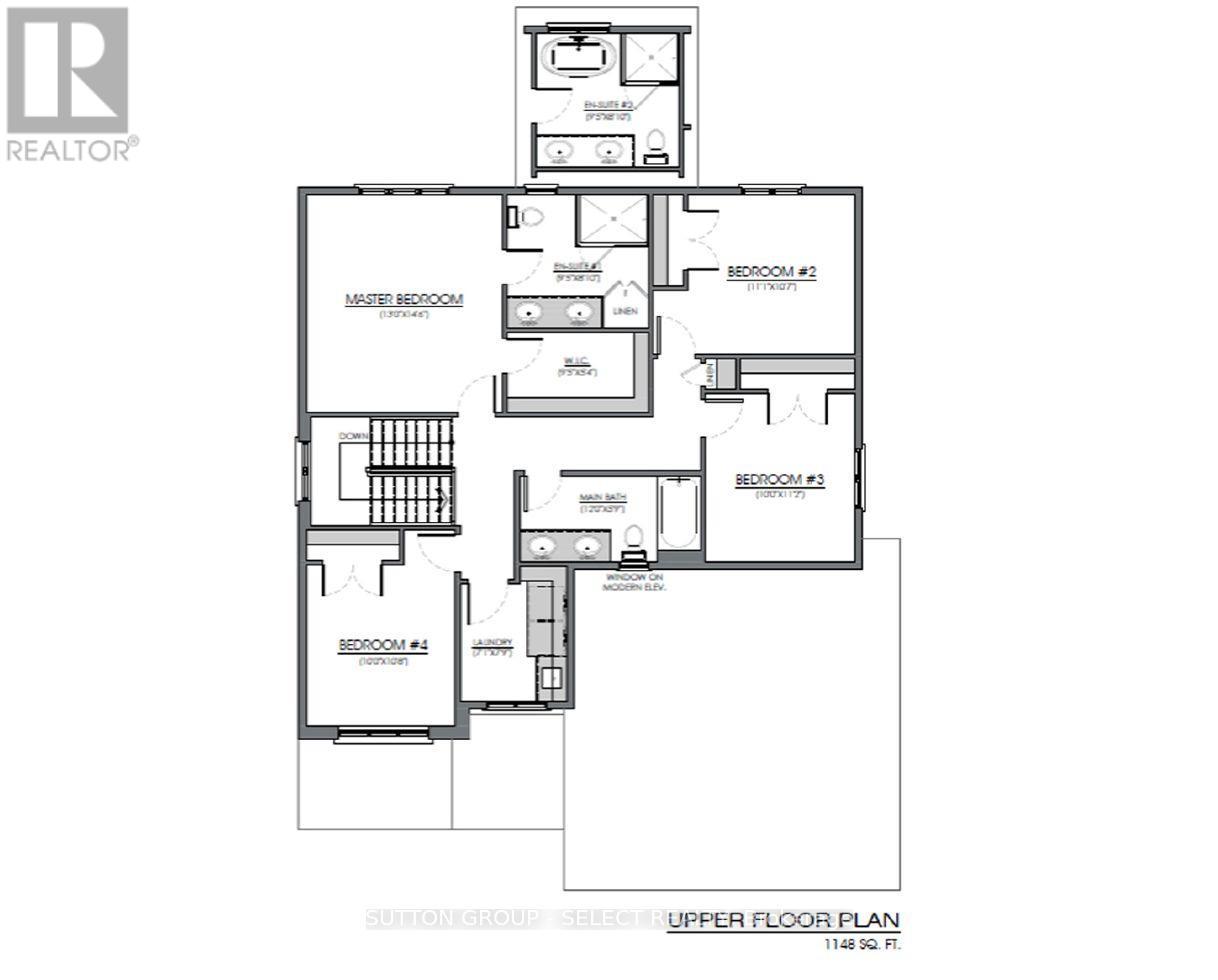Lot 74 Five Stakes Street, Southwold (Talbotville), Ontario N5P 3T2 (28953555)
Lot 74 Five Stakes Street Southwold, Ontario N5P 3T2
$899,900
To Be Built Vara Homes Waterbury Model | Now Only $899,000!Heres your chance to create the home youve always dreamed ofbrand new, customizable, and built with quality craftsmanship by Vara Homes. Even better, eligible first-time home buyers may qualify for the new GST rebate, bringing your effective purchase price down to just $859,900. A rare opportunity for new construction in this sought-after area!The Waterbury Model offers nearly 2,300 sq. ft. of beautifully designed living space, featuring 4 spacious bedrooms, 3 bathrooms, and a flexible den that can easily serve as a home office, formal dining room, or cozy lounge. With this home yet to be built, youll have the exciting opportunity to choose your own finishesfrom cabinetry and flooring to fixtures and countertopsmaking the space truly your own.Step inside and imagine a bright, open-concept layout perfect for both entertaining and everyday living. The thoughtfully designed floor plan provides plenty of room for family gatherings, quiet evenings in, and everything in between. Each bedroom is generously sized, offering comfort and privacy, while the primary suite is a true retreat complete with a spa-inspired ensuite and walk-in closet.Located in the growing community of Talbotville, youll enjoy the best of small-town charm with unbeatable convenience. Just 10 minutes to Highway 401, London, and Port Stanley Beach, and only 3 minutes to booming St. Thomas, this location connects you to everything while offering a peaceful, family-friendly setting.More lots are available, giving you even more flexibility to find the perfect spot for your future home.Model Home available for viewing at 50 Royal Crescentcome see the quality and care that goes into every Vara build. (id:60297)
Property Details
| MLS® Number | X12445722 |
| Property Type | Single Family |
| Community Name | Talbotville |
| AmenitiesNearBy | Beach, Hospital, Park, Schools |
| CommunityFeatures | Community Centre, School Bus |
| EquipmentType | Water Heater |
| Features | Sump Pump |
| ParkingSpaceTotal | 4 |
| RentalEquipmentType | Water Heater |
Building
| BathroomTotal | 3 |
| BedroomsAboveGround | 4 |
| BedroomsTotal | 4 |
| Age | New Building |
| Amenities | Fireplace(s) |
| BasementDevelopment | Unfinished |
| BasementType | Full (unfinished) |
| ConstructionStyleAttachment | Detached |
| CoolingType | Central Air Conditioning |
| ExteriorFinish | Wood, Stone |
| FireProtection | Smoke Detectors |
| FireplacePresent | Yes |
| FireplaceTotal | 1 |
| FoundationType | Poured Concrete |
| HalfBathTotal | 1 |
| HeatingFuel | Natural Gas |
| HeatingType | Forced Air |
| StoriesTotal | 2 |
| SizeInterior | 2000 - 2500 Sqft |
| Type | House |
| UtilityWater | Municipal Water |
Parking
| Attached Garage | |
| Garage |
Land
| Acreage | No |
| LandAmenities | Beach, Hospital, Park, Schools |
| Sewer | Sanitary Sewer |
| SizeDepth | 131 Ft |
| SizeFrontage | 50 Ft |
| SizeIrregular | 50 X 131 Ft |
| SizeTotalText | 50 X 131 Ft |
Rooms
| Level | Type | Length | Width | Dimensions |
|---|---|---|---|---|
| Second Level | Bedroom | 3.29 m | 3.05 m | 3.29 m x 3.05 m |
| Second Level | Laundry Room | 2.16 m | 1.77 m | 2.16 m x 1.77 m |
| Second Level | Primary Bedroom | 4.45 m | 3.96 m | 4.45 m x 3.96 m |
| Second Level | Bedroom | 3.39 m | 3.26 m | 3.39 m x 3.26 m |
| Second Level | Bedroom | 3.41 m | 3.05 m | 3.41 m x 3.05 m |
| Main Level | Foyer | 2.13 m | 1.64 m | 2.13 m x 1.64 m |
| Main Level | Den | 3.69 m | 2.9 m | 3.69 m x 2.9 m |
| Main Level | Mud Room | 2.52 m | 2.28 m | 2.52 m x 2.28 m |
| Main Level | Pantry | 2.52 m | 1.52 m | 2.52 m x 1.52 m |
| Main Level | Kitchen | 4.26 m | 3.41 m | 4.26 m x 3.41 m |
| Main Level | Dining Room | 4.26 m | 3.05 m | 4.26 m x 3.05 m |
| Main Level | Living Room | 4.48 m | 4.26 m | 4.48 m x 4.26 m |
Interested?
Contact us for more information
Jessica Dermo
Salesperson
THINKING OF SELLING or BUYING?
We Get You Moving!
Contact Us

About Steve & Julia
With over 40 years of combined experience, we are dedicated to helping you find your dream home with personalized service and expertise.
© 2025 Wiggett Properties. All Rights Reserved. | Made with ❤️ by Jet Branding




