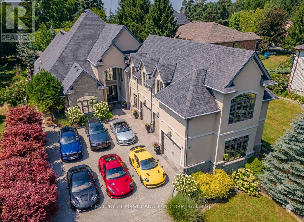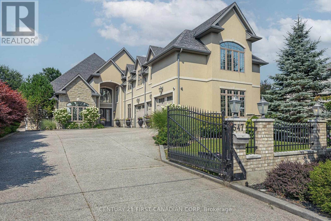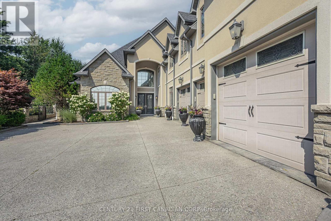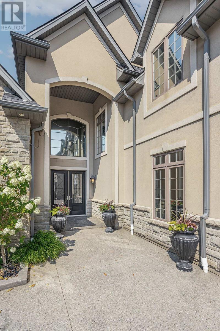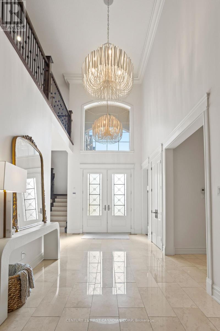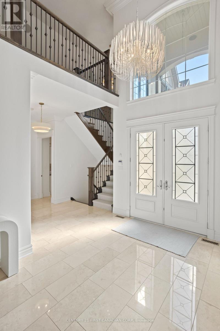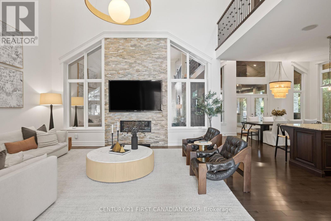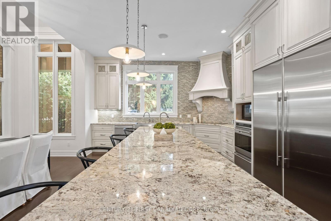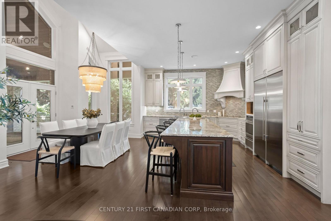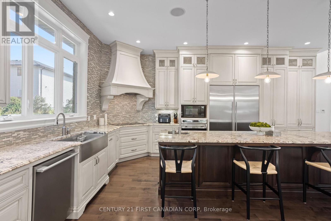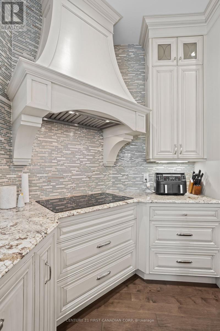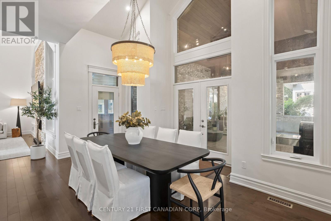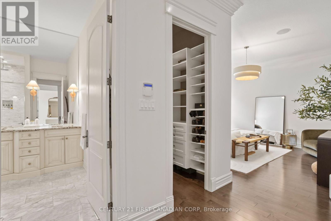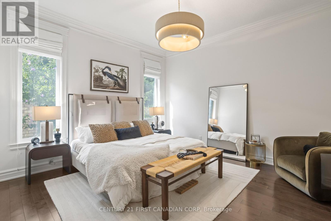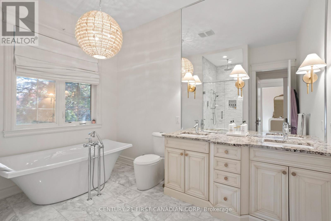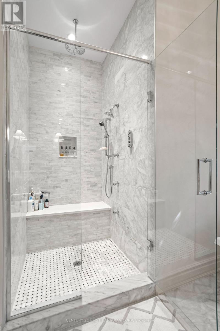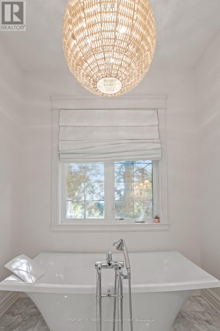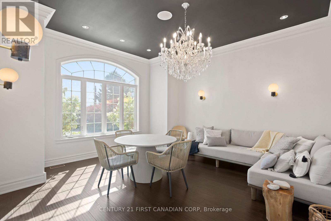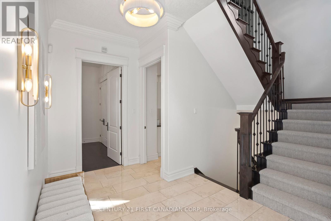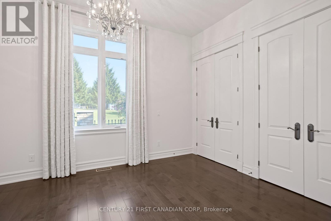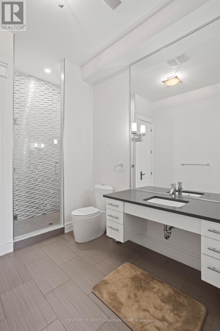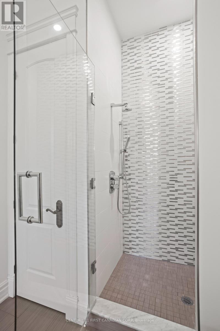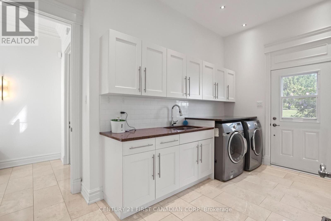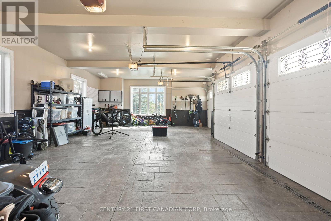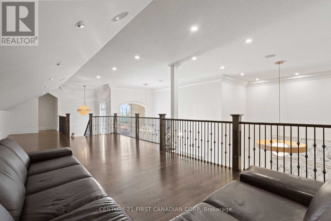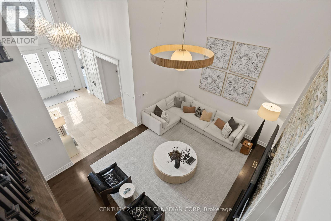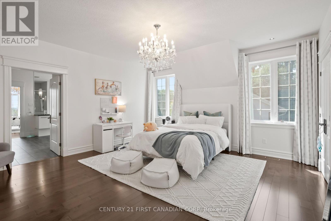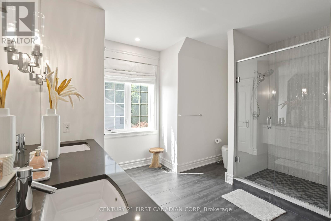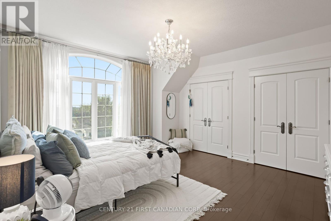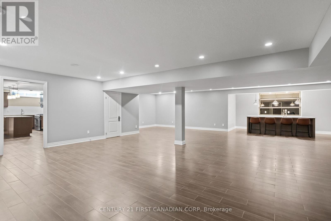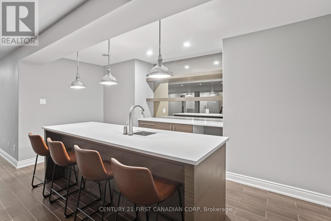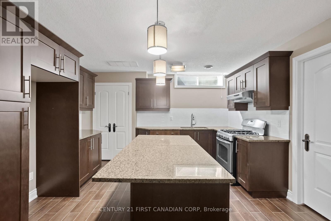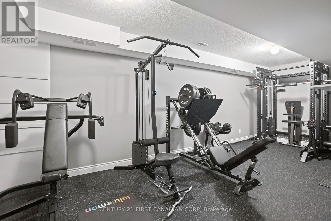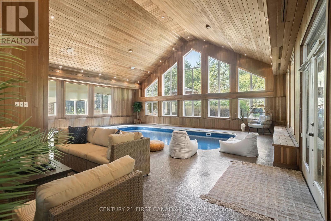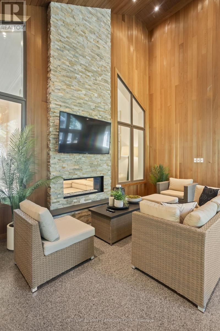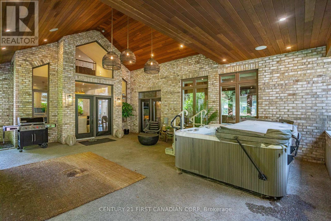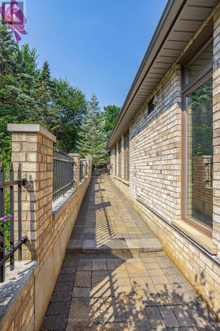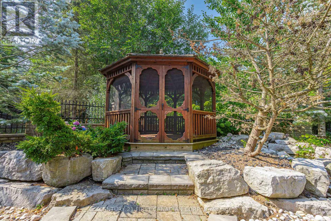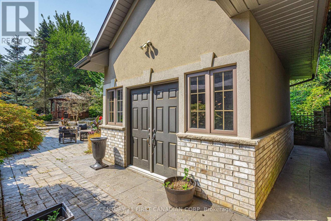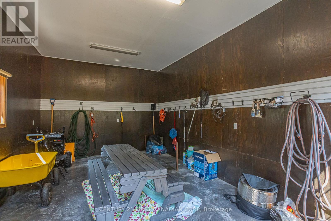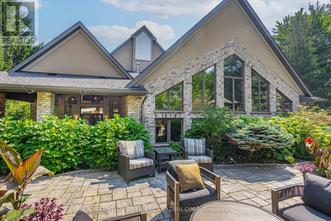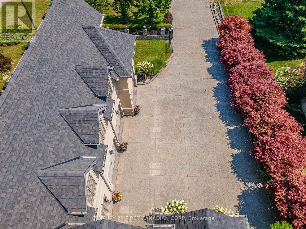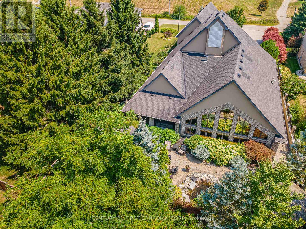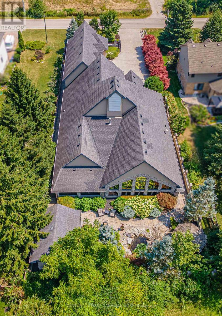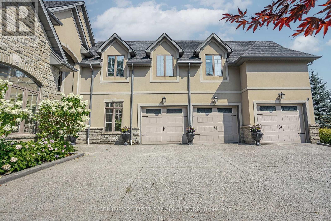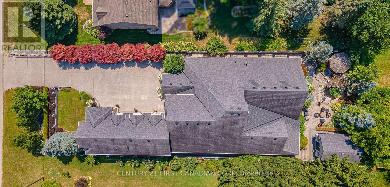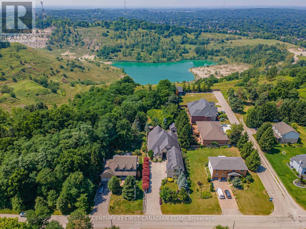547 Crestwood Drive, London South (South L), Ontario N6K 1Y1 (28956942)
547 Crestwood Drive London South, Ontario N6K 1Y1
$2,599,900
An Unparalleled Luxury Estate in London, Ontario. Experience the pinnacle of elegance and craftsmanship in this extraordinary former builders personal residence, offering over 8,000sq. ft. of impeccably finished living space. Every detail has been thoughtfully designed, combining timeless architecture with the finest materials and custom finishes throughout. Step inside to discover a home built for both grand entertaining and intimate family living. The heart of the home boasts soaring ceilings, expansive windows, and a seamless flow between formal and casual spaces. Indulge year-round in the spectacular indoor pool area, or retreat to the covered outdoor living space featuring a top-of-the-line hot tub, perfect for relaxing in every season. Outdoors, the estate unfolds into a private sanctuary. A charming gazebo overlooks a serene pond, creating a tranquil backdrop for morning coffee or sunset gatherings. Manicured gardens, mature trees, and multiple seating areas invite you to enjoy the beauty of every season. Whether hosting elegant garden parties or unwinding in the stillness of nature, this property offers unmatched serenity. A detached building with hydro adds endless possibilities for a workshop, studio, or additional garage space. From the chefs kitchen and opulent primary suite to the smart-home systems and designer lighting, this estate offers too many upgrades to list- a true testament to the builders uncompromising vision and attention to detail. Set on a private, meticulously landscaped lot in one of London's most prestigious neighbourhoods, this home is more than a residence, its a lifestyle. (id:60297)
Property Details
| MLS® Number | X12447511 |
| Property Type | Single Family |
| Community Name | South L |
| EquipmentType | Water Heater |
| Features | Paved Yard |
| ParkingSpaceTotal | 12 |
| PoolType | Indoor Pool |
| RentalEquipmentType | Water Heater |
| Structure | Workshop |
Building
| BathroomTotal | 6 |
| BedroomsAboveGround | 4 |
| BedroomsBelowGround | 1 |
| BedroomsTotal | 5 |
| Age | 6 To 15 Years |
| Amenities | Fireplace(s) |
| Appliances | Hot Tub, Garage Door Opener Remote(s), Dishwasher, Dryer, Stove, Washer, Refrigerator |
| BasementDevelopment | Finished |
| BasementType | Full (finished) |
| ConstructionStyleAttachment | Detached |
| CoolingType | Central Air Conditioning |
| ExteriorFinish | Stone, Stucco |
| FireProtection | Alarm System, Security System, Smoke Detectors |
| FireplacePresent | Yes |
| FireplaceTotal | 1 |
| FoundationType | Concrete |
| HalfBathTotal | 1 |
| HeatingFuel | Natural Gas |
| HeatingType | Forced Air |
| StoriesTotal | 2 |
| SizeInterior | 5000 - 100000 Sqft |
| Type | House |
| UtilityWater | Municipal Water |
Parking
| Attached Garage | |
| Garage |
Land
| Acreage | No |
| FenceType | Fenced Yard |
| LandscapeFeatures | Landscaped |
| Sewer | Sanitary Sewer |
| SizeDepth | 200 Ft |
| SizeFrontage | 72 Ft |
| SizeIrregular | 72 X 200 Ft ; 200.31 Ft X 72.19 Ft X 200.26 Ft X 72.18 |
| SizeTotalText | 72 X 200 Ft ; 200.31 Ft X 72.19 Ft X 200.26 Ft X 72.18|under 1/2 Acre |
| SurfaceWater | Pond Or Stream |
| ZoningDescription | R1-9 |
Rooms
| Level | Type | Length | Width | Dimensions |
|---|---|---|---|---|
| Second Level | Bathroom | 4.97 m | 4 m | 4.97 m x 4 m |
| Second Level | Bedroom | 4.25 m | 4.57 m | 4.25 m x 4.57 m |
| Second Level | Primary Bedroom | 4.98 m | 4.89 m | 4.98 m x 4.89 m |
| Basement | Bathroom | 3.41 m | 2.89 m | 3.41 m x 2.89 m |
| Main Level | Bathroom | 2.25 m | 1.21 m | 2.25 m x 1.21 m |
| Main Level | Mud Room | 3.04 m | 3.56 m | 3.04 m x 3.56 m |
| Main Level | Office | 3.26 m | 3.92 m | 3.26 m x 3.92 m |
| Main Level | Utility Room | 2.26 m | 2.25 m | 2.26 m x 2.25 m |
| Main Level | Bathroom | 2.32 m | 2.13 m | 2.32 m x 2.13 m |
| Main Level | Bathroom | 3.53 m | 2.45 m | 3.53 m x 2.45 m |
| Main Level | Bathroom | 4.01 m | 3.73 m | 4.01 m x 3.73 m |
| Main Level | Bedroom | 4.54 m | 7.23 m | 4.54 m x 7.23 m |
| Main Level | Dining Room | 4.57 m | 4.82 m | 4.57 m x 4.82 m |
| Main Level | Dining Room | 5.23 m | 2.68 m | 5.23 m x 2.68 m |
| Main Level | Kitchen | 6.28 m | 4.56 m | 6.28 m x 4.56 m |
| Main Level | Laundry Room | 4.55 m | 3.26 m | 4.55 m x 3.26 m |
| Main Level | Living Room | 6.1 m | 4.58 m | 6.1 m x 4.58 m |
https://www.realtor.ca/real-estate/28956942/547-crestwood-drive-london-south-south-l-south-l
Interested?
Contact us for more information
Thao Thai
Salesperson
THINKING OF SELLING or BUYING?
We Get You Moving!
Contact Us

About Steve & Julia
With over 40 years of combined experience, we are dedicated to helping you find your dream home with personalized service and expertise.
© 2025 Wiggett Properties. All Rights Reserved. | Made with ❤️ by Jet Branding
