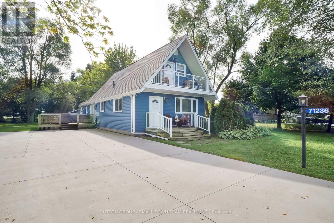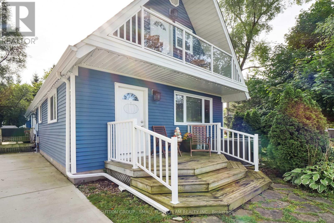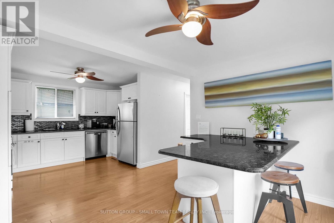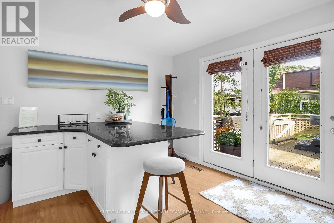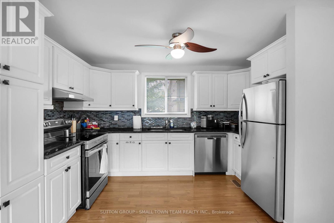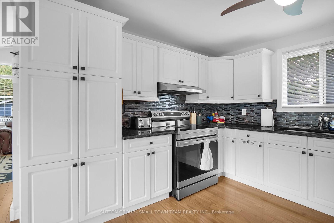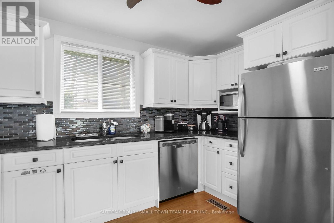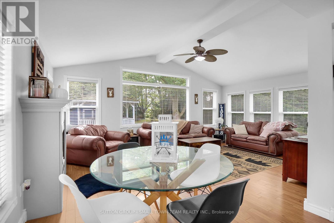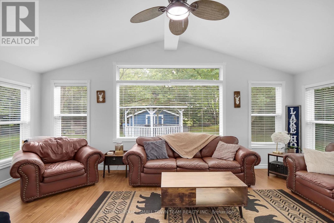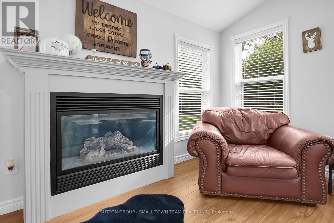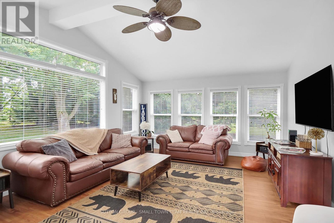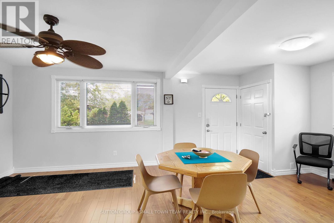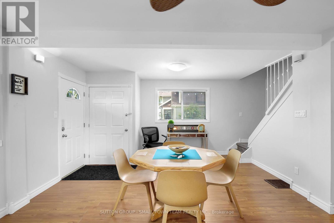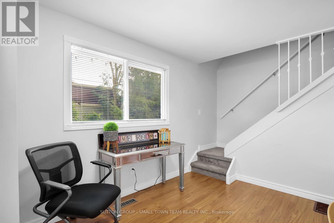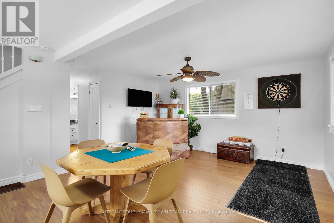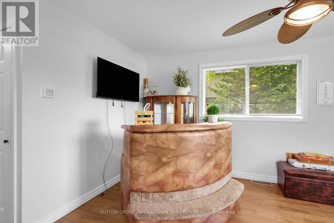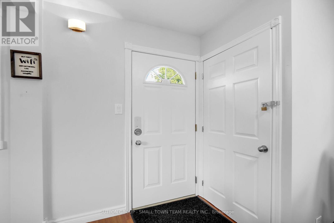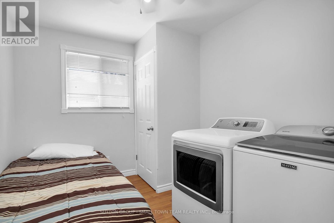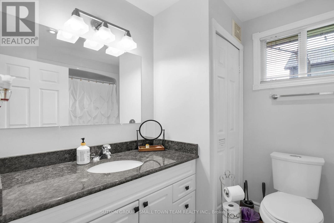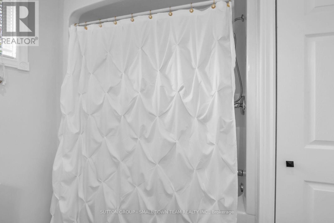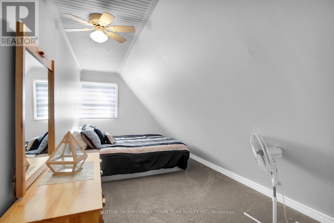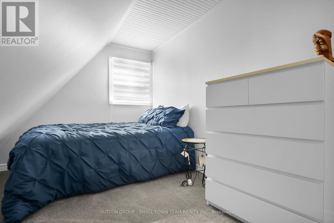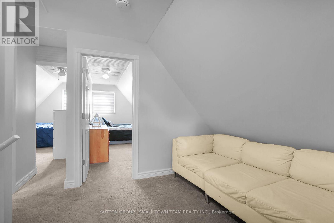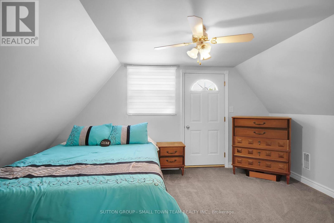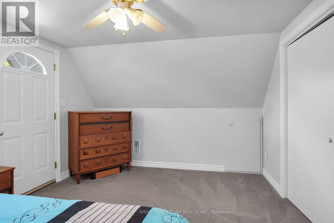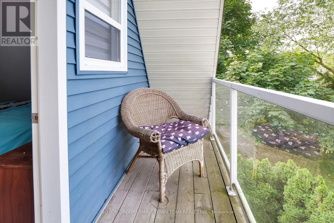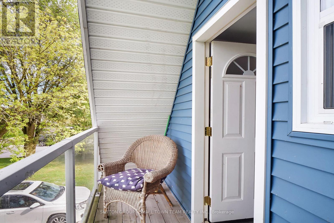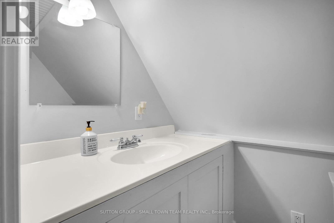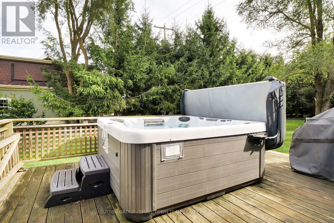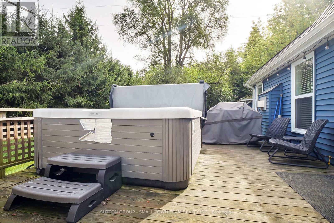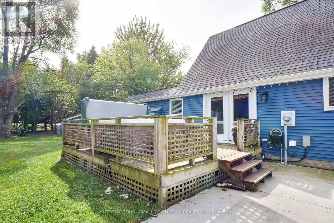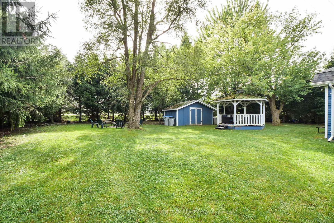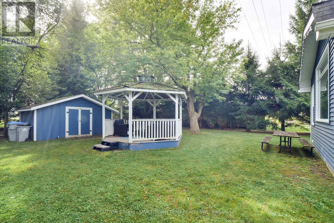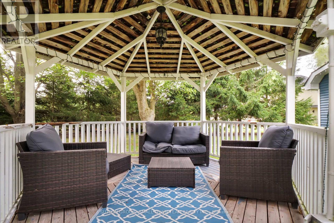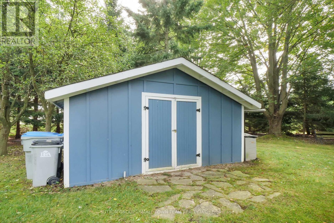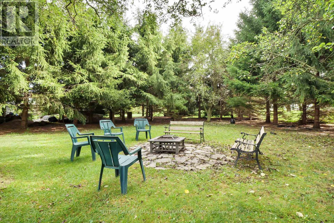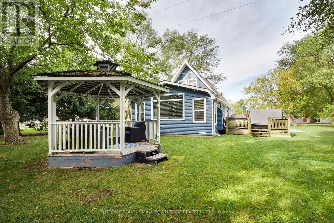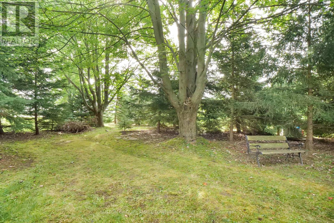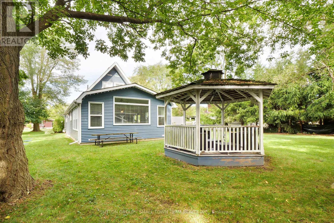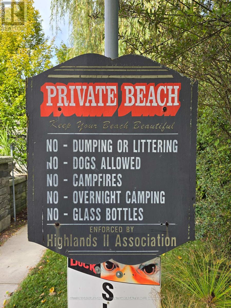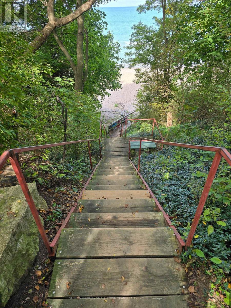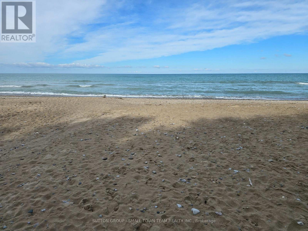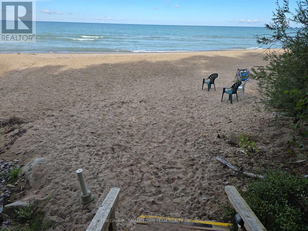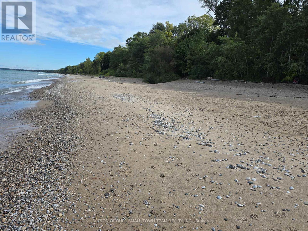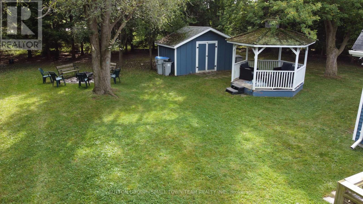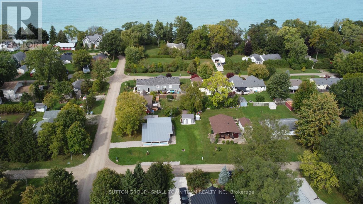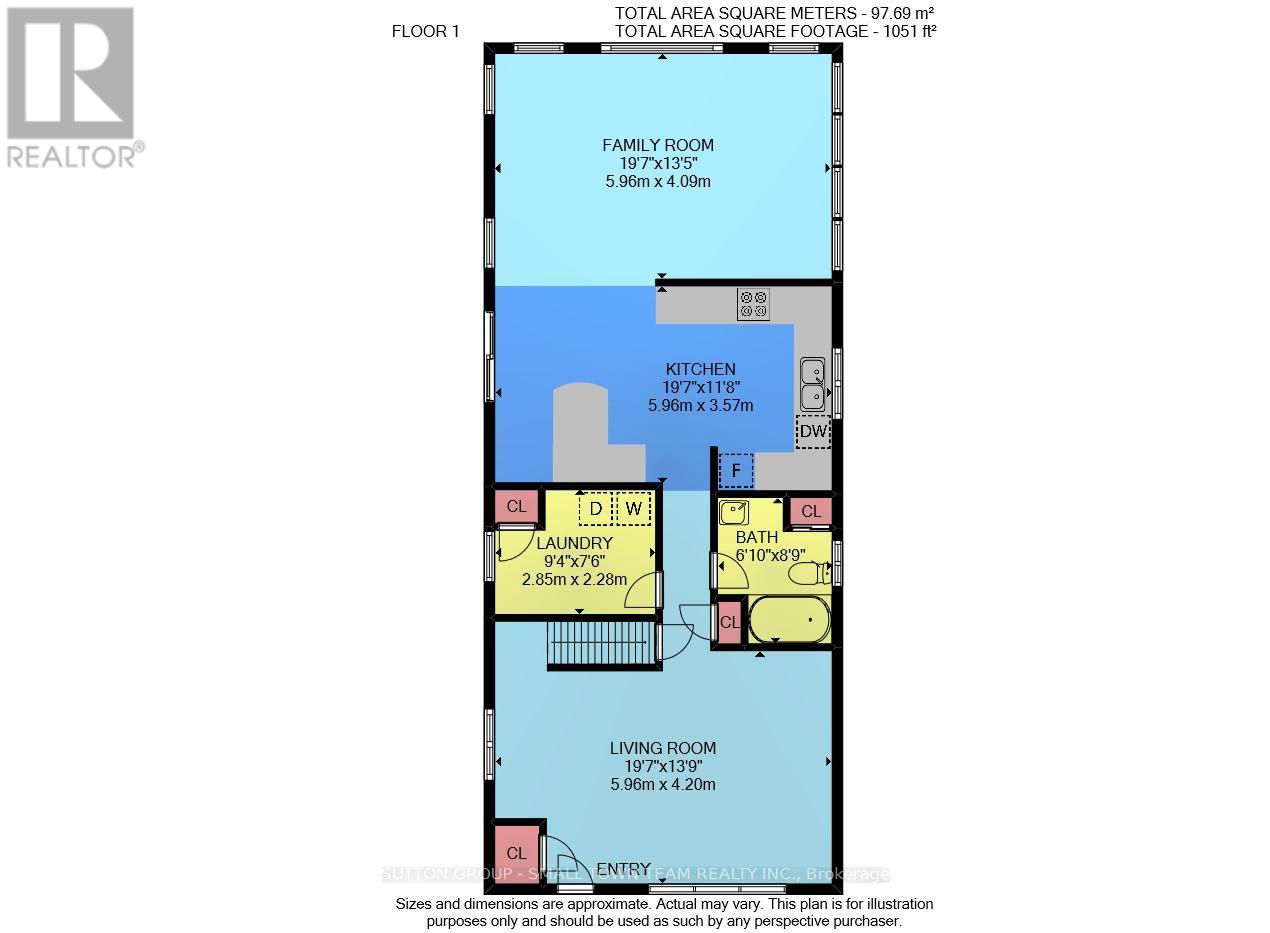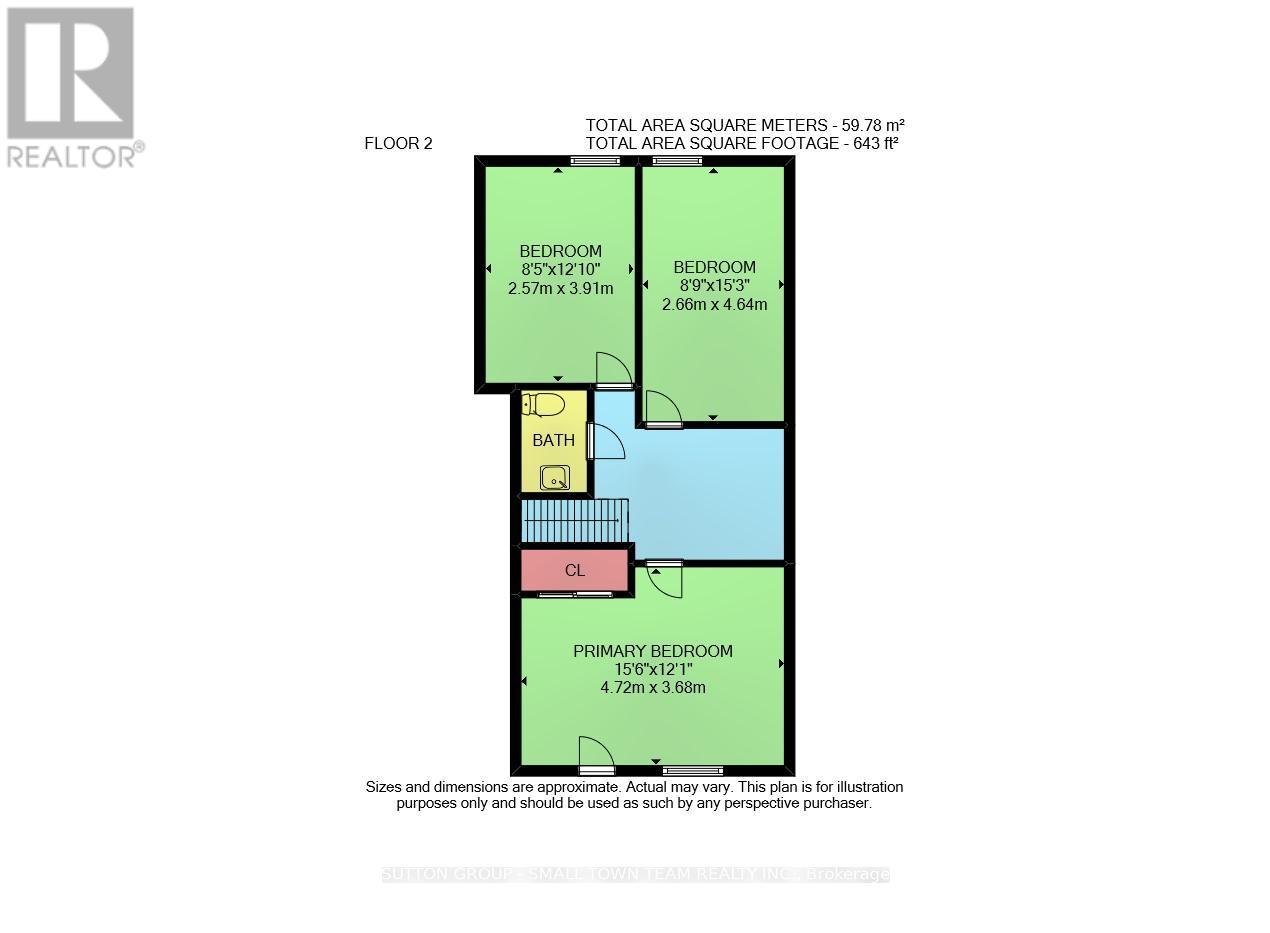71236 Sandra Street, Bluewater (Hay), Ontario N0M 1N0 (28956673)
71236 Sandra Street Bluewater, Ontario N0M 1N0
$675,000
Beachside charm awaits you in the Highlands II community only steps to a private Lake Huron beach. This beautifully refreshed 1storey home offers 3 bedrooms, 2 baths, and approx. 1,750 sq ft of living space on a privacy filled half acre lot. Mature trees enhance the natural setting while a newer concrete driveway and well maintained exterior add curb appeal. Inside, enjoy an airy open-concept layout with vaulted ceilings, large windows, and abundant natural light. Cozy evenings by the gas fireplace. The gourmet kitchen features modern finishes and easy flow to indoor/outdoor entertaining. Step outside to discover a backyard oasis: a large deck with BBQ station, firepit seating, gazebo, and a spacious workshop/shed perfect for guests, hobbies, or storage. Hot tub is negotiable. Parking for 8 vehicles offers flexibility for guests or recreational toys. Septic system was recently pumped for added peace of mind. Location is a standout minutes north of Grand Bend, tucked away in a quiet cul-de-sac style neighbourhood, yet close to amenities, dining, and recreation. Don't miss this rare opportunity to own a year round retreat in the heart of one of Lake Hurons most desirable communities. (id:60297)
Property Details
| MLS® Number | X12447464 |
| Property Type | Single Family |
| Community Name | Hay |
| AmenitiesNearBy | Beach, Golf Nearby |
| CommunityFeatures | School Bus |
| Features | Cul-de-sac |
| ParkingSpaceTotal | 8 |
| Structure | Deck, Shed |
Building
| BathroomTotal | 2 |
| BedroomsAboveGround | 3 |
| BedroomsTotal | 3 |
| Age | 51 To 99 Years |
| Amenities | Fireplace(s) |
| Appliances | Dishwasher, Dryer, Microwave, Stove, Window Coverings, Refrigerator |
| BasementType | Crawl Space |
| ConstructionStyleAttachment | Detached |
| CoolingType | Central Air Conditioning |
| ExteriorFinish | Vinyl Siding |
| FireplacePresent | Yes |
| FireplaceType | Insert |
| FoundationType | Block |
| HalfBathTotal | 1 |
| HeatingFuel | Natural Gas |
| HeatingType | Forced Air |
| StoriesTotal | 2 |
| SizeInterior | 1500 - 2000 Sqft |
| Type | House |
| UtilityWater | Municipal Water |
Parking
| No Garage |
Land
| Acreage | No |
| LandAmenities | Beach, Golf Nearby |
| Sewer | Septic System |
| SizeDepth | 218 Ft ,6 In |
| SizeFrontage | 100 Ft |
| SizeIrregular | 100 X 218.5 Ft ; 100.22 X 221.00 X 100.21 X 219.87 |
| SizeTotalText | 100 X 218.5 Ft ; 100.22 X 221.00 X 100.21 X 219.87|1/2 - 1.99 Acres |
| ZoningDescription | Lr1 |
Rooms
| Level | Type | Length | Width | Dimensions |
|---|---|---|---|---|
| Main Level | Family Room | 5.96 m | 4.09 m | 5.96 m x 4.09 m |
| Main Level | Kitchen | 5.96 m | 3.57 m | 5.96 m x 3.57 m |
| Main Level | Laundry Room | 2.85 m | 2.28 m | 2.85 m x 2.28 m |
| Main Level | Bathroom | 1.86 m | 2.71 m | 1.86 m x 2.71 m |
| Main Level | Living Room | 5.96 m | 4.2 m | 5.96 m x 4.2 m |
| Upper Level | Bedroom | 2.57 m | 3.91 m | 2.57 m x 3.91 m |
| Upper Level | Bedroom | 2.66 m | 4.64 m | 2.66 m x 4.64 m |
| Upper Level | Primary Bedroom | 4.72 m | 3.68 m | 4.72 m x 3.68 m |
Utilities
| Cable | Available |
| Electricity | Installed |
https://www.realtor.ca/real-estate/28956673/71236-sandra-street-bluewater-hay-hay
Interested?
Contact us for more information
Steve Riddell
Broker of Record
Rose Riddell
Salesperson
THINKING OF SELLING or BUYING?
We Get You Moving!
Contact Us

About Steve & Julia
With over 40 years of combined experience, we are dedicated to helping you find your dream home with personalized service and expertise.
© 2025 Wiggett Properties. All Rights Reserved. | Made with ❤️ by Jet Branding
