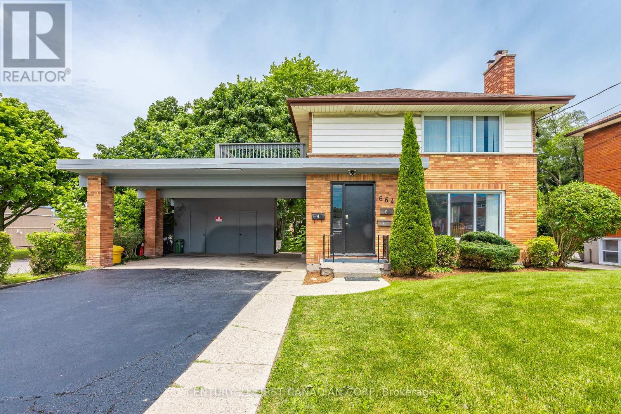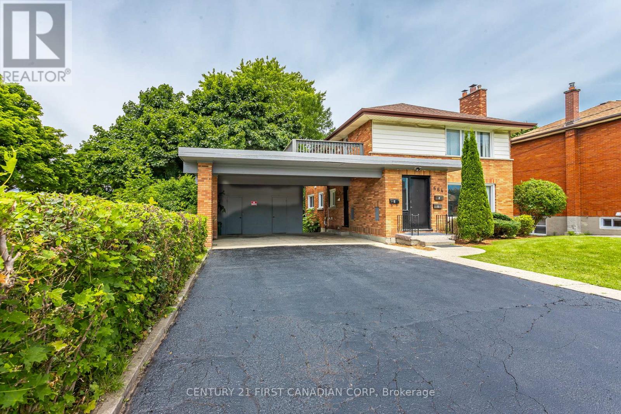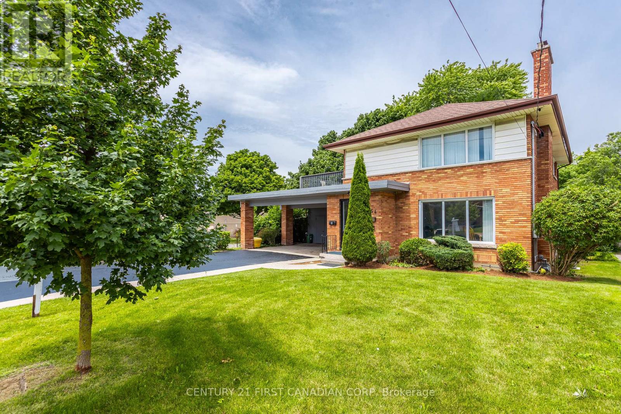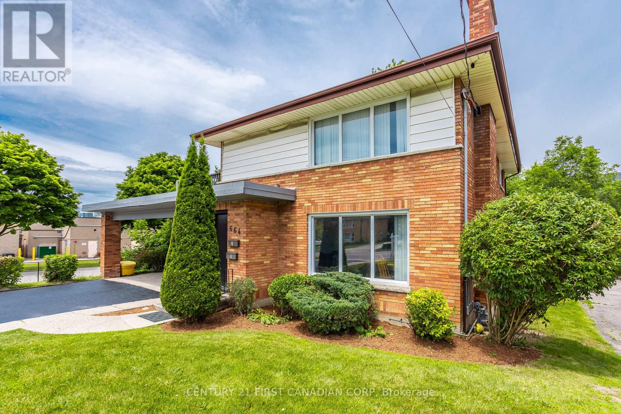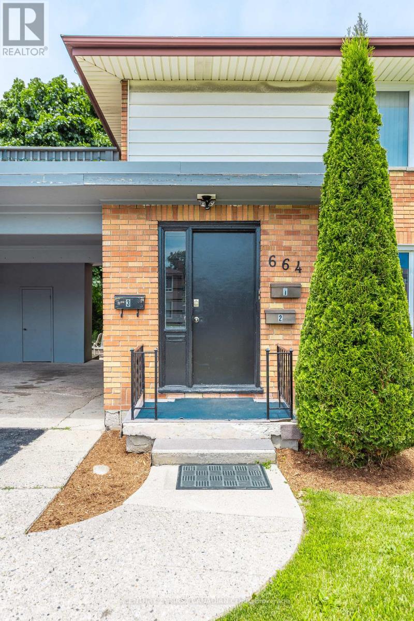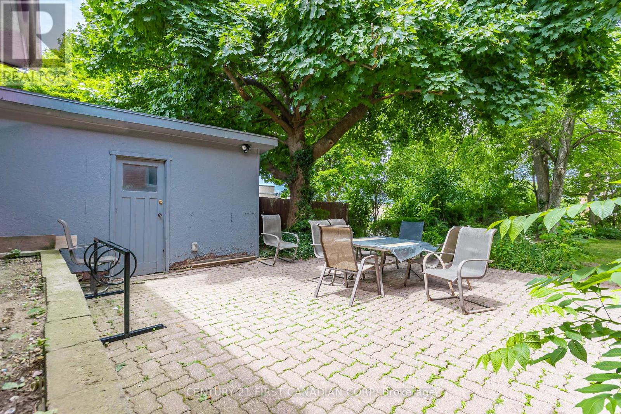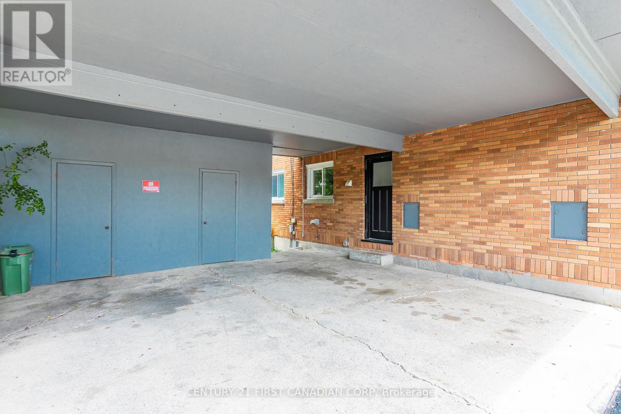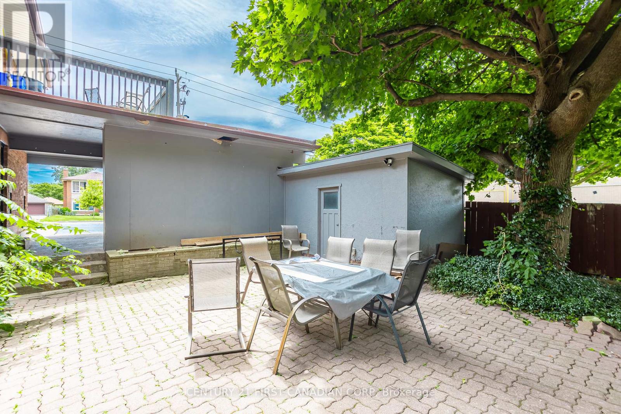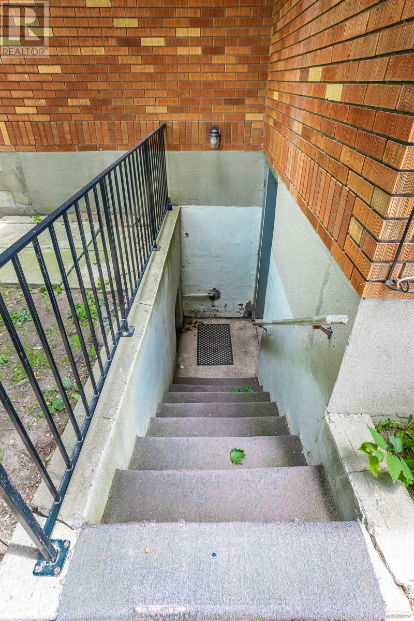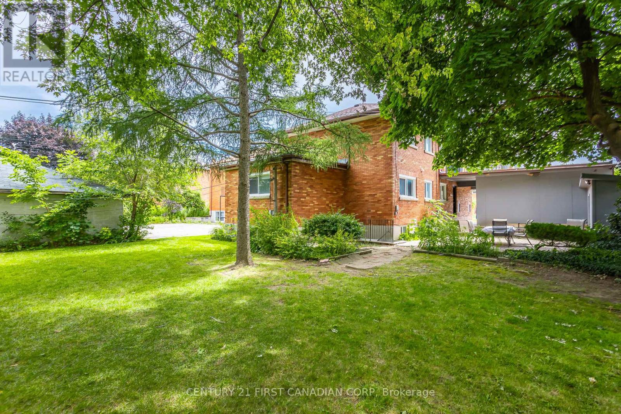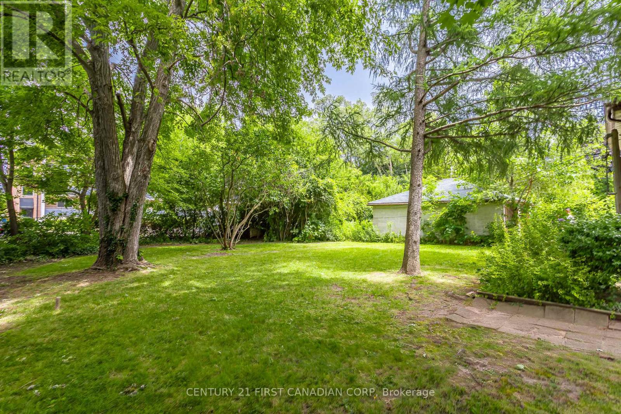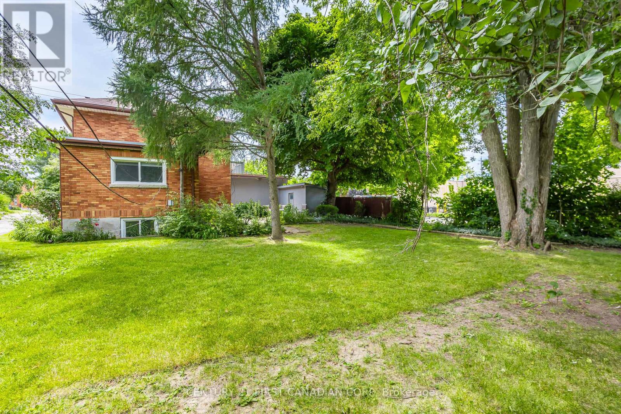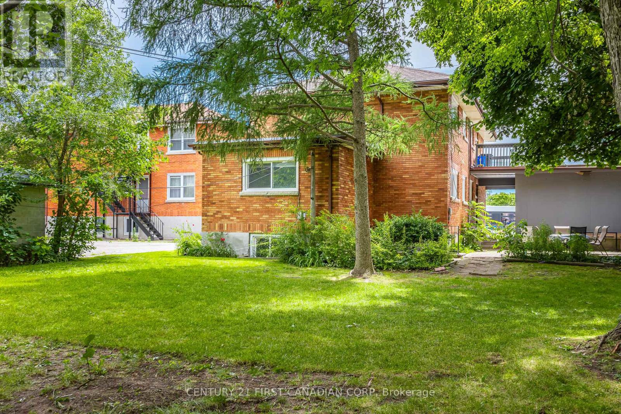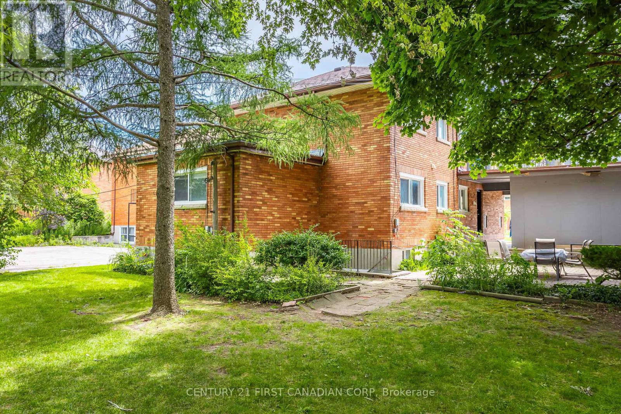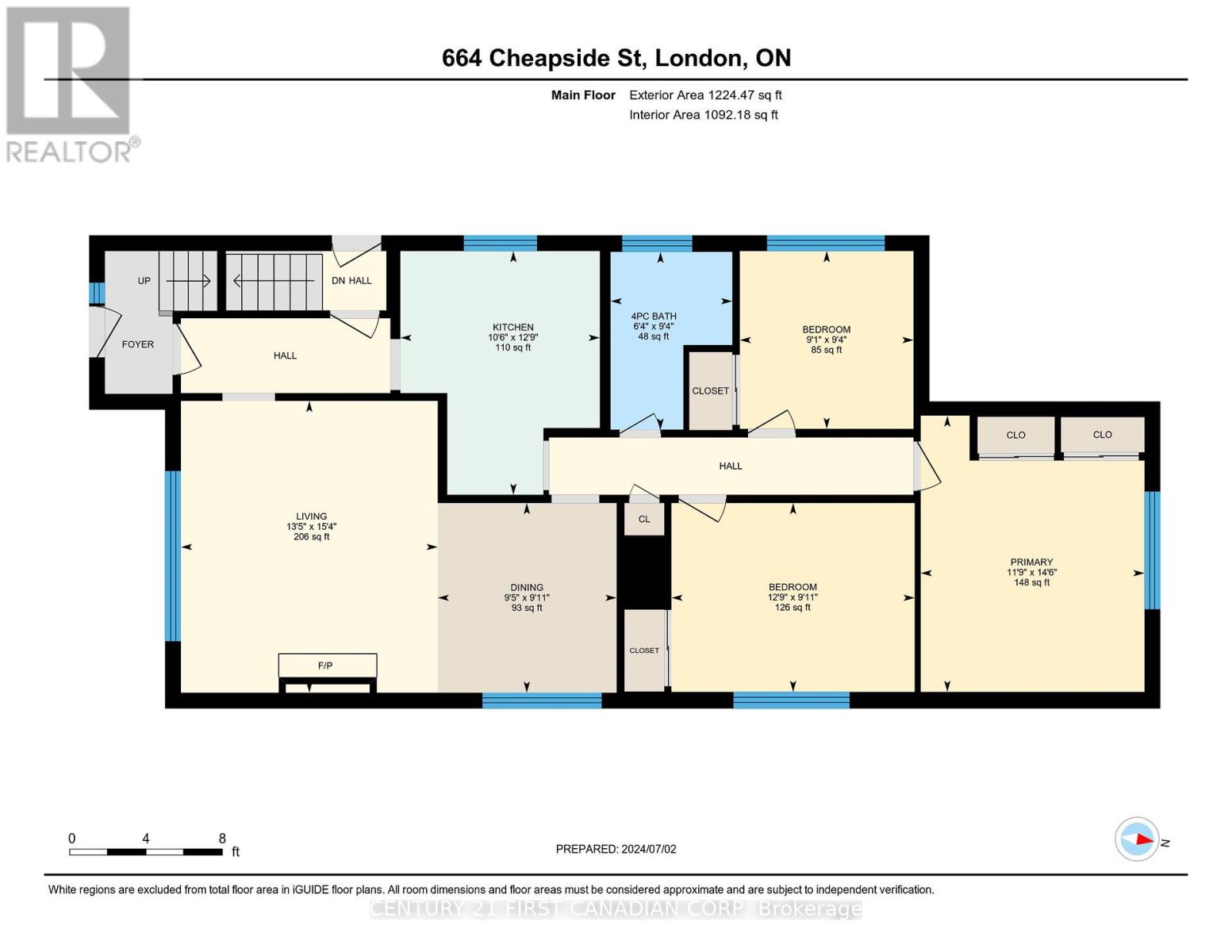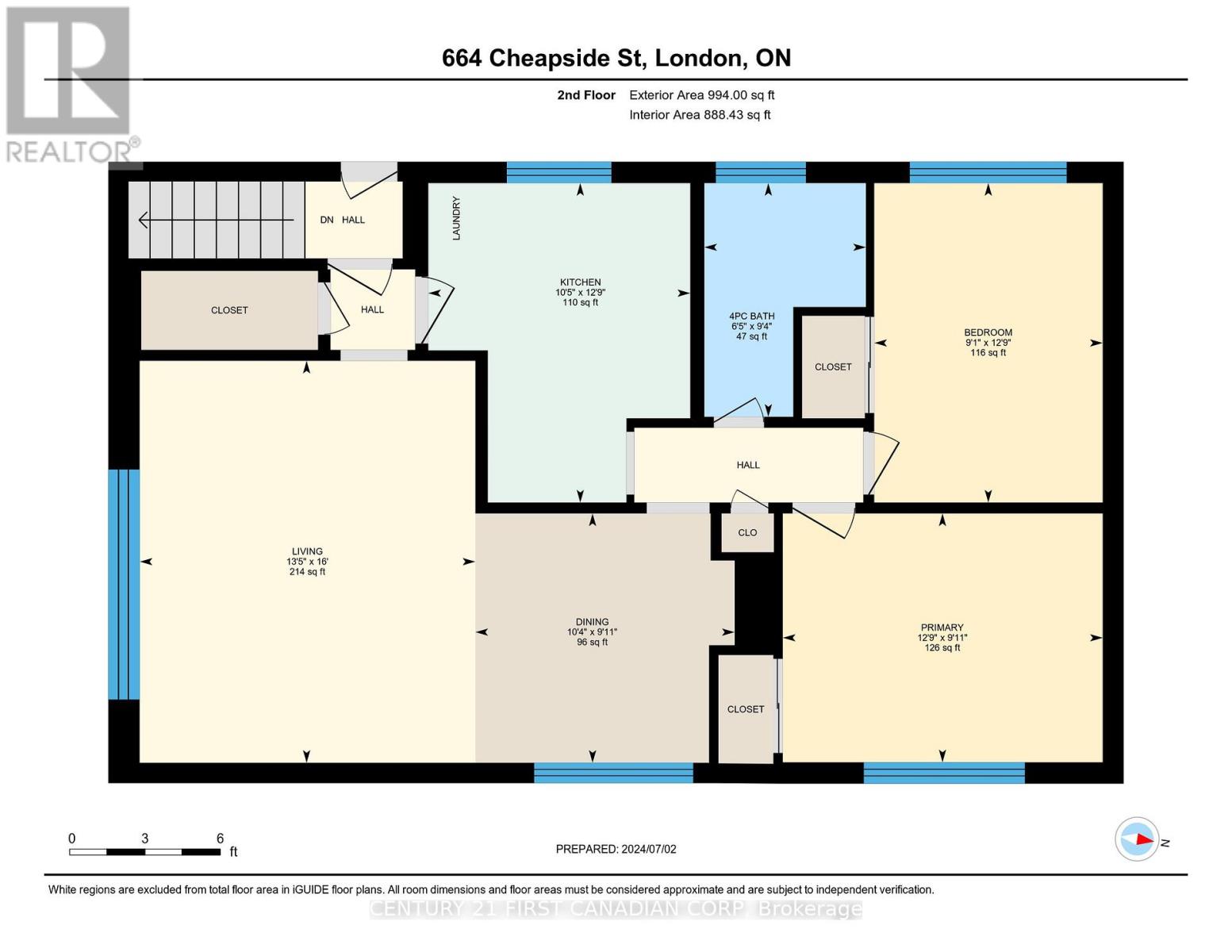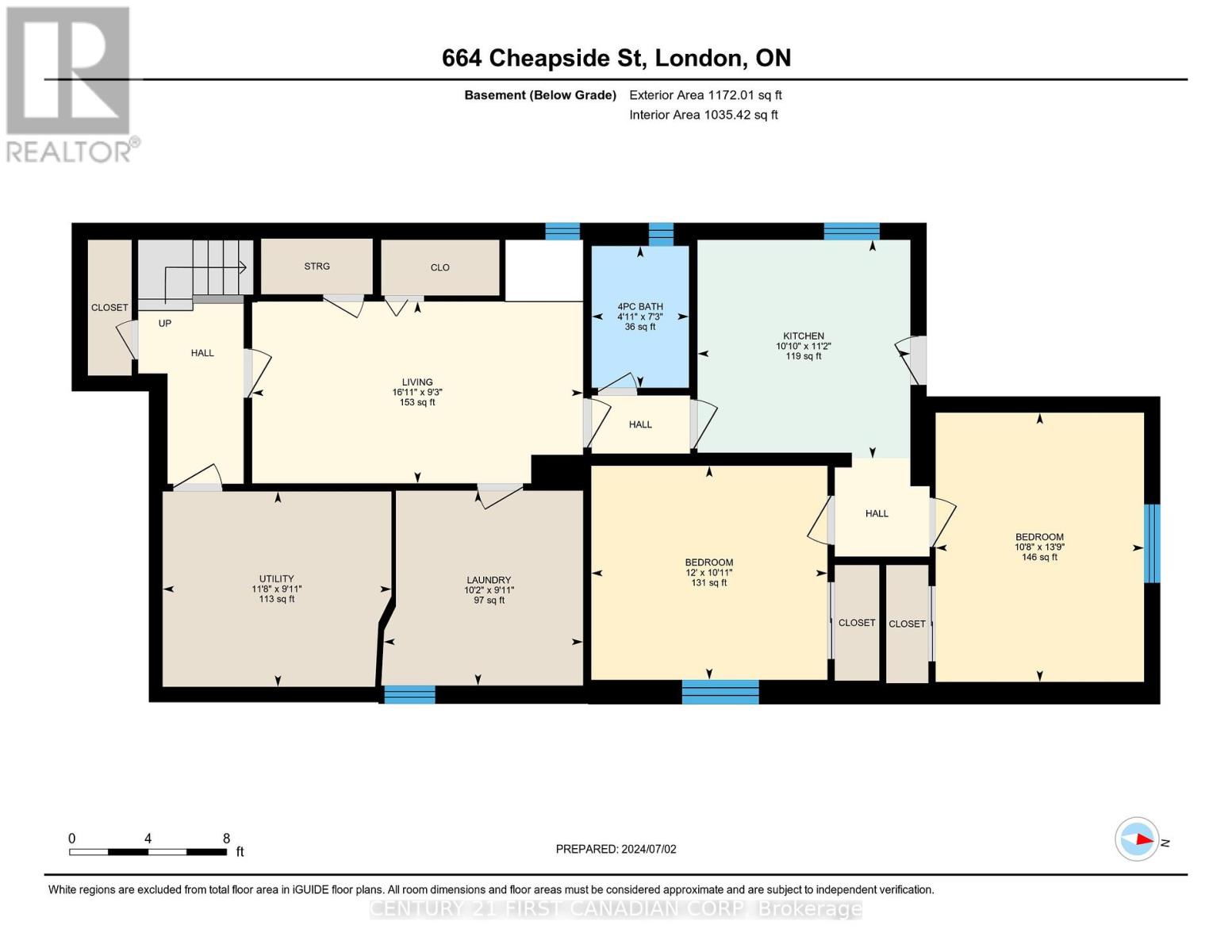664 Cheapside Street, London East (East C), Ontario N5Y 3Y2 (28954754)
664 Cheapside Street London East, Ontario N5Y 3Y2
$899,900
An incredible investment opportunity awaits at 664 Cheapside St. This versatile triplex features one generous 3-bedroom unit on the main floor, one spacious 2-bedroom unit on the second floor and a 2-bedroom unit in the basement . This property offers a unique chance for both investors and owner-occupiers to shape their rental income potential or enjoy multi-generational living. Separate entrances for each unit. Convenient access to local amenities and major transportation routes. This property is perfect for investors looking to expand their portfolio or for families seeking a home with rental income potential. Lower and main floor units are tenanted on month-to-month basis. Top floor is currently vacant. Don't miss out on this opportunity! Call today to schedule a private viewing. (id:60297)
Property Details
| MLS® Number | X12446430 |
| Property Type | Multi-family |
| Community Name | East C |
| EquipmentType | Air Conditioner, Water Heater, Furnace |
| ParkingSpaceTotal | 6 |
| RentalEquipmentType | Air Conditioner, Water Heater, Furnace |
Building
| BathroomTotal | 3 |
| BedroomsAboveGround | 7 |
| BedroomsTotal | 7 |
| Appliances | Water Heater, Dishwasher, Dryer, Microwave, Stove, Washer, Refrigerator |
| BasementDevelopment | Finished |
| BasementFeatures | Separate Entrance |
| BasementType | N/a, N/a (finished) |
| CoolingType | Central Air Conditioning |
| ExteriorFinish | Brick, Aluminum Siding |
| FireplacePresent | Yes |
| FireplaceTotal | 1 |
| FoundationType | Poured Concrete |
| HeatingFuel | Natural Gas |
| HeatingType | Forced Air |
| StoriesTotal | 2 |
| SizeInterior | 2000 - 2500 Sqft |
| Type | Other |
| UtilityWater | Municipal Water |
Parking
| Carport | |
| No Garage |
Land
| Acreage | No |
| Sewer | Sanitary Sewer |
| SizeDepth | 166 Ft ,8 In |
| SizeFrontage | 62 Ft ,3 In |
| SizeIrregular | 62.3 X 166.7 Ft |
| SizeTotalText | 62.3 X 166.7 Ft |
| ZoningDescription | R3-1 |
Rooms
| Level | Type | Length | Width | Dimensions |
|---|---|---|---|---|
| Second Level | Bathroom | 1.52 m | 2.43 m | 1.52 m x 2.43 m |
| Second Level | Living Room | 4.88 m | 3.96 m | 4.88 m x 3.96 m |
| Second Level | Dining Room | 2.74 m | 2.74 m | 2.74 m x 2.74 m |
| Second Level | Bedroom | 3.84 m | 2.93 m | 3.84 m x 2.93 m |
| Second Level | Bedroom 2 | 3.84 m | 2.93 m | 3.84 m x 2.93 m |
| Basement | Bathroom | 1.52 m | 2.43 m | 1.52 m x 2.43 m |
| Main Level | Living Room | 4.57 m | 3.96 m | 4.57 m x 3.96 m |
| Main Level | Dining Room | 3.66 m | 3.05 m | 3.66 m x 3.05 m |
| Main Level | Bedroom 2 | 3.66 m | 2.75 m | 3.66 m x 2.75 m |
| Main Level | Bedroom 3 | 2.74 m | 2.74 m | 2.74 m x 2.74 m |
| Main Level | Bedroom | 4.27 m | 3.36 m | 4.27 m x 3.36 m |
| Main Level | Bathroom | 1.52 m | 2.43 m | 1.52 m x 2.43 m |
Utilities
| Cable | Available |
| Electricity | Available |
| Sewer | Available |
https://www.realtor.ca/real-estate/28954754/664-cheapside-street-london-east-east-c-east-c
Interested?
Contact us for more information
Hao Lan
Salesperson
THINKING OF SELLING or BUYING?
We Get You Moving!
Contact Us

About Steve & Julia
With over 40 years of combined experience, we are dedicated to helping you find your dream home with personalized service and expertise.
© 2025 Wiggett Properties. All Rights Reserved. | Made with ❤️ by Jet Branding
