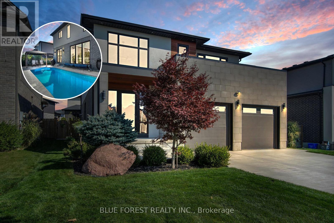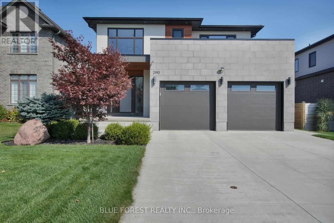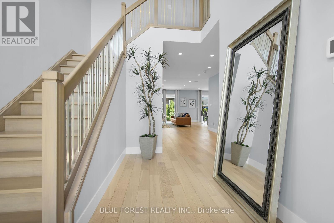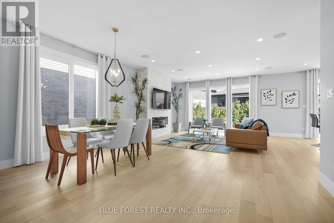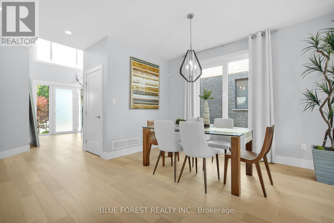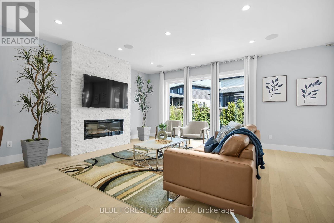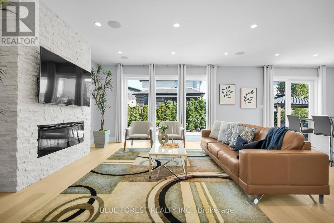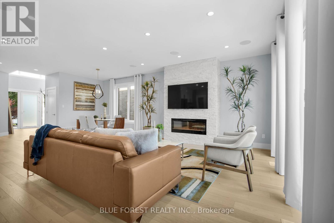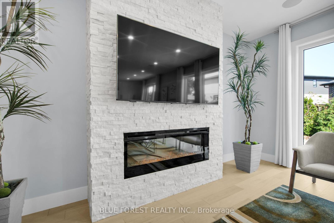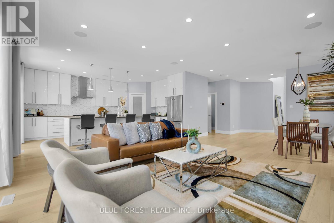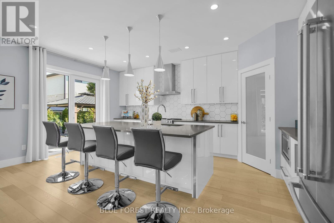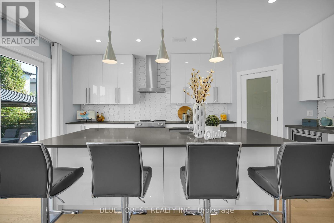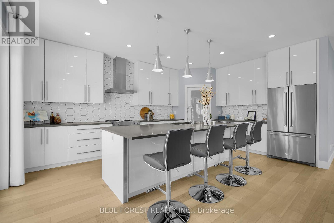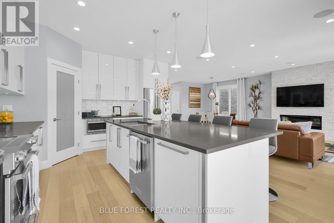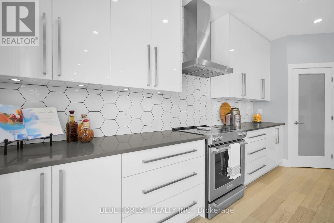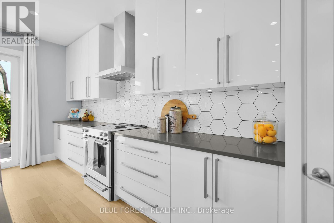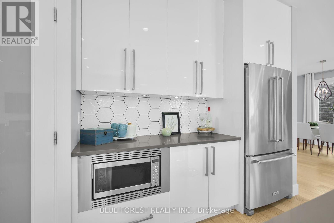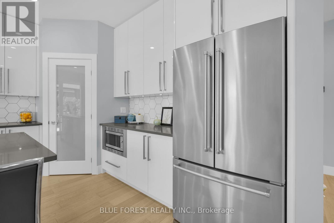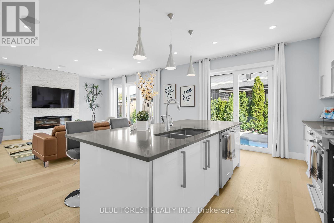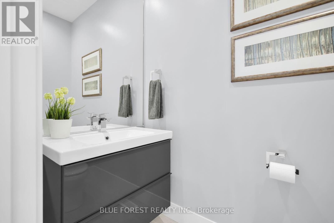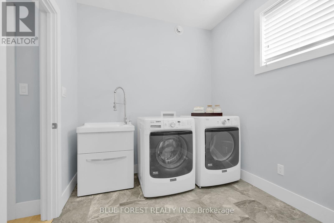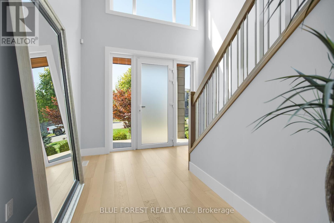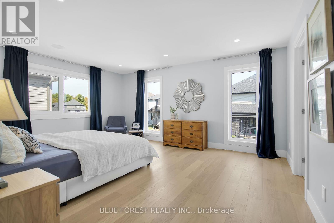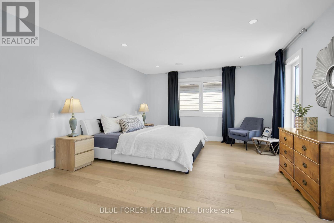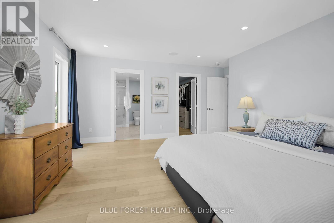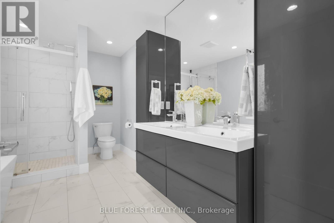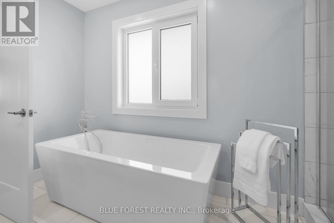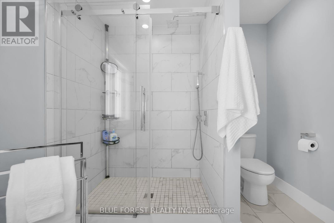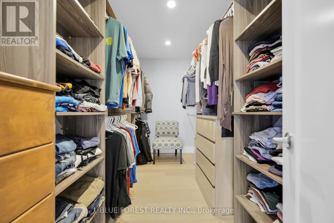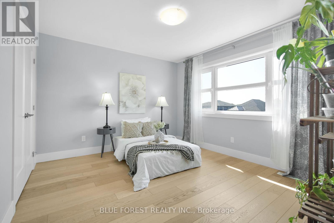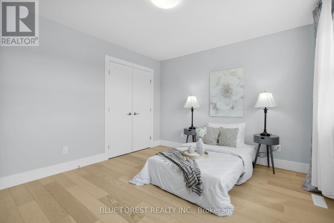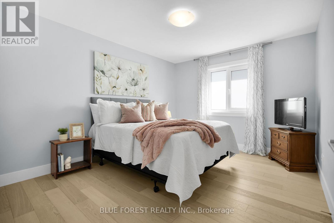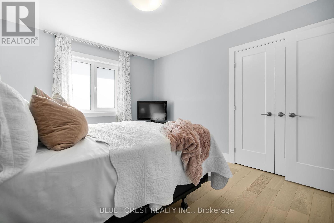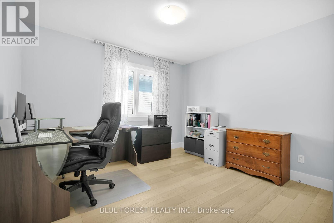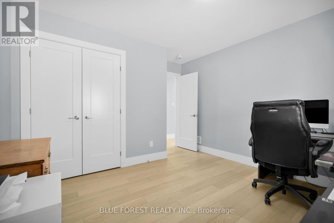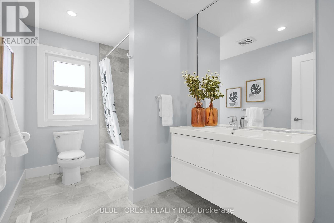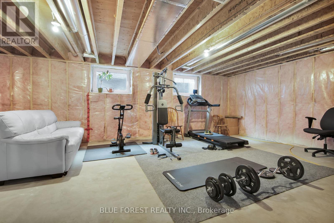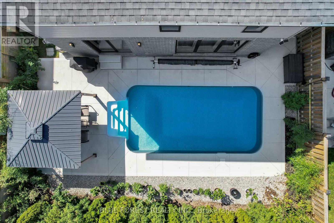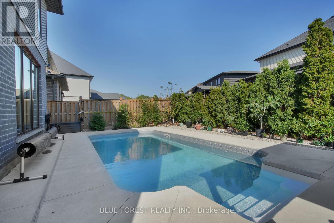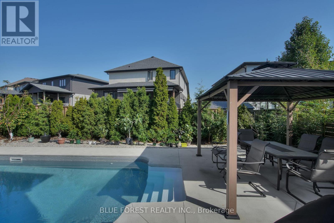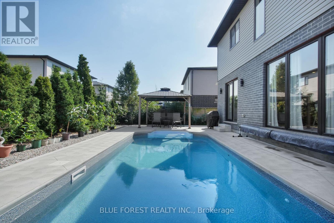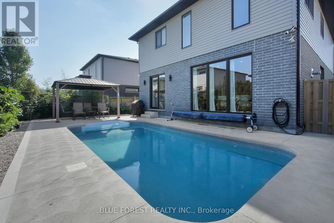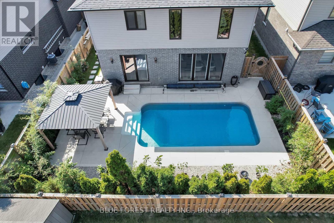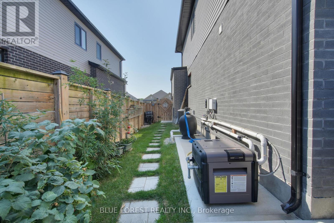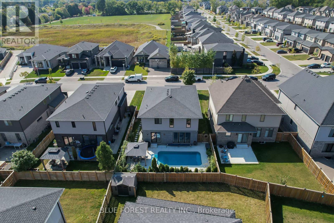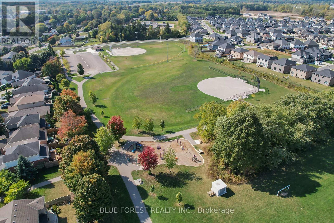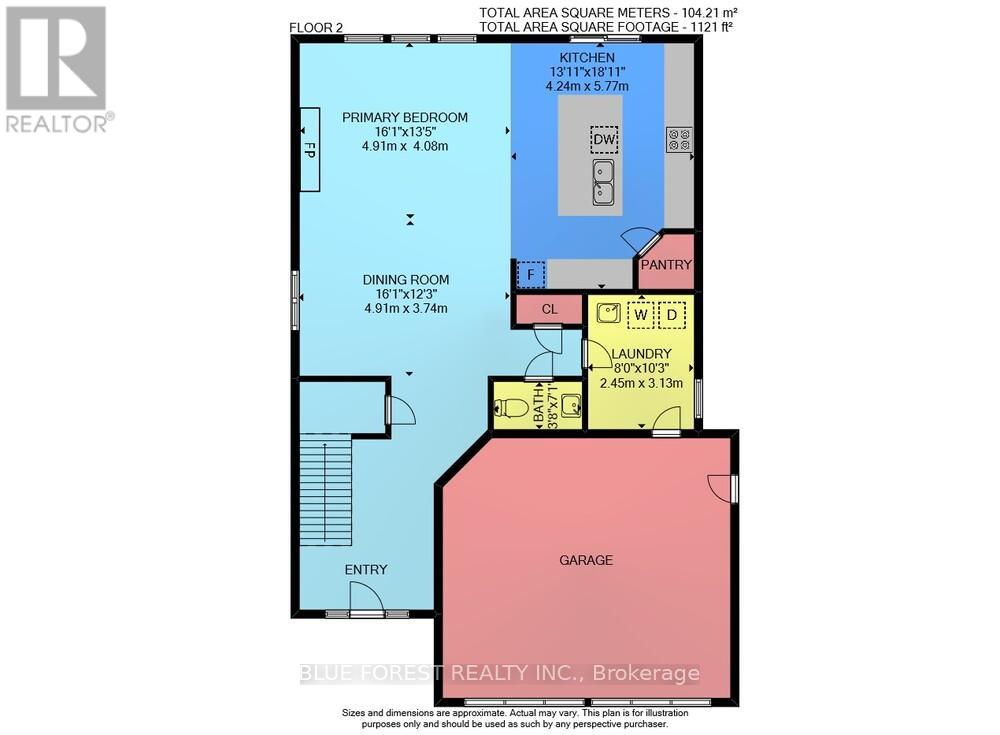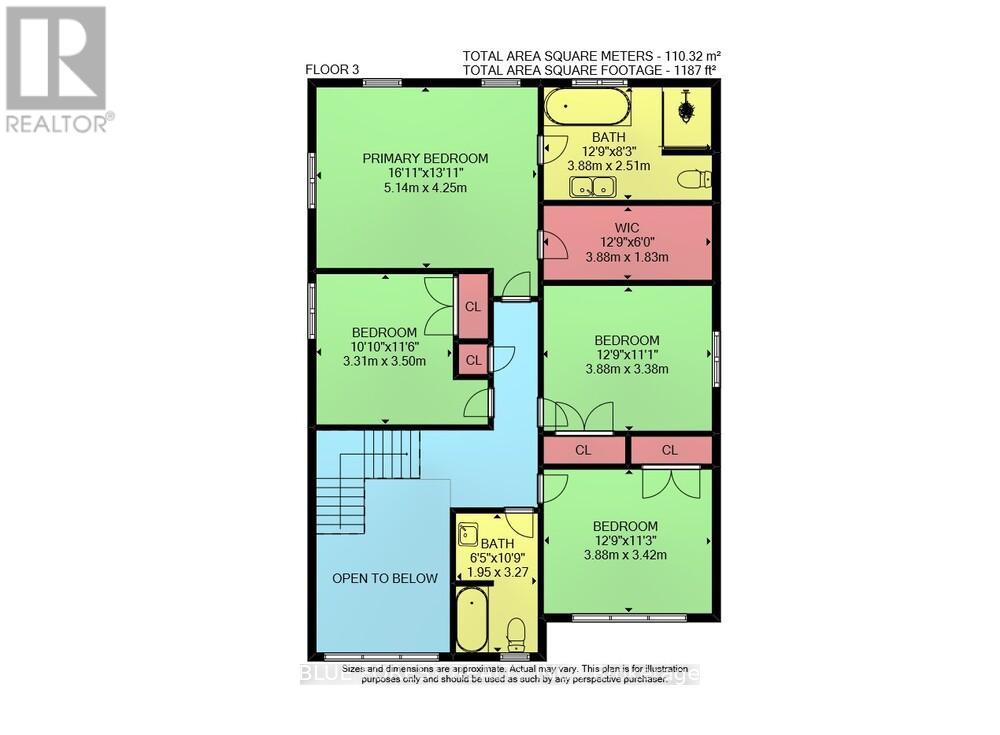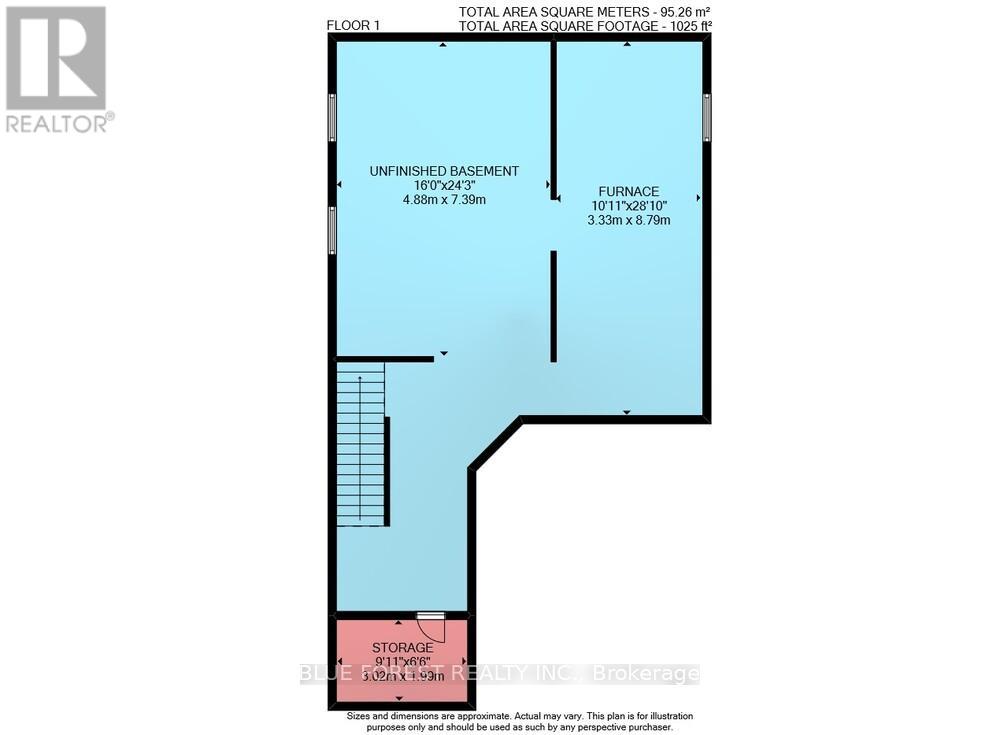2190 Bakervilla Street, London South (South V), Ontario N6P 0E5 (28956072)
2190 Bakervilla Street London South, Ontario N6P 0E5
$1,129,900
Experience the perfect blend of modern elegance and functional design at 2190 Bakervilla Street, crafted with attention to every detail. Built in 2017, this home feels timeless yet contemporary - bright, open, and filled with natural light from European windows that accentuate its clean architectural lines and calm sophistication. At the heart of the home is a chef-inspired kitchen featuring custom cabinetry, quartz countertops, top-tier appliances, and a generous island perfect for morning coffee or late-night conversation. The main floor flows seamlessly into spacious living and dining areas made for gathering, complete with a built-in multi-channel home theatre system that turns any evening into an experience. Upstairs, the bedrooms are spacious and serene, while each bathroom feels spa-inspired with elegant finishes and modern design. Step outside to your private retreat - a backyard built for both relaxation and celebration. The heated saltwater pool (2023) is surrounded by lush landscaping and ample space to entertain or unwind. It's a setting that feels both luxurious and effortless, designed for making memories year-round. Located in the sought-after community of Lambeth, this property offers the perfect balance of upscale living and small-town charm. With parks, trails, schools, and amenities just steps away - and the 401 and 402 minutes from your door - 2190 Bakervilla Street delivers the best of modern living in an unbeatable location. (id:60297)
Open House
This property has open houses!
2:00 pm
Ends at:4:00 pm
Property Details
| MLS® Number | X12447231 |
| Property Type | Single Family |
| Community Name | South V |
| AmenitiesNearBy | Place Of Worship, Schools, Public Transit |
| CommunityFeatures | Community Centre, School Bus |
| EquipmentType | Water Heater |
| Features | Carpet Free |
| ParkingSpaceTotal | 6 |
| PoolFeatures | Salt Water Pool |
| PoolType | Inground Pool |
| RentalEquipmentType | Water Heater |
| Structure | Patio(s), Porch |
Building
| BathroomTotal | 3 |
| BedroomsAboveGround | 4 |
| BedroomsTotal | 4 |
| Age | 6 To 15 Years |
| Appliances | Garage Door Opener Remote(s), Central Vacuum, Dishwasher, Dryer, Microwave, Range, Stove, Washer, Refrigerator |
| BasementDevelopment | Unfinished |
| BasementType | Full (unfinished) |
| ConstructionStyleAttachment | Detached |
| CoolingType | Central Air Conditioning, Air Exchanger |
| ExteriorFinish | Stone, Vinyl Siding |
| FireplacePresent | Yes |
| FoundationType | Poured Concrete |
| HalfBathTotal | 1 |
| HeatingFuel | Natural Gas |
| HeatingType | Forced Air |
| StoriesTotal | 2 |
| SizeInterior | 2000 - 2500 Sqft |
| Type | House |
| UtilityWater | Municipal Water |
Parking
| Attached Garage | |
| Garage |
Land
| Acreage | No |
| FenceType | Fenced Yard |
| LandAmenities | Place Of Worship, Schools, Public Transit |
| LandscapeFeatures | Landscaped |
| Sewer | Sanitary Sewer |
| SizeDepth | 100 Ft ,3 In |
| SizeFrontage | 49 Ft ,3 In |
| SizeIrregular | 49.3 X 100.3 Ft |
| SizeTotalText | 49.3 X 100.3 Ft |
| ZoningDescription | R1-4 |
Rooms
| Level | Type | Length | Width | Dimensions |
|---|---|---|---|---|
| Second Level | Bathroom | 3.27 m | 1.95 m | 3.27 m x 1.95 m |
| Second Level | Primary Bedroom | 5.14 m | 4.25 m | 5.14 m x 4.25 m |
| Second Level | Bathroom | 3.88 m | 2.51 m | 3.88 m x 2.51 m |
| Second Level | Bedroom | 3.5 m | 3.31 m | 3.5 m x 3.31 m |
| Second Level | Bedroom | 3.88 m | 3.38 m | 3.88 m x 3.38 m |
| Second Level | Bedroom | 3.88 m | 3.42 m | 3.88 m x 3.42 m |
| Basement | Utility Room | 8.79 m | 3.33 m | 8.79 m x 3.33 m |
| Basement | Recreational, Games Room | 7.39 m | 4.88 m | 7.39 m x 4.88 m |
| Basement | Other | 3.02 m | 1.99 m | 3.02 m x 1.99 m |
| Main Level | Living Room | 4.91 m | 4.08 m | 4.91 m x 4.08 m |
| Main Level | Dining Room | 4.91 m | 3.74 m | 4.91 m x 3.74 m |
| Main Level | Kitchen | 5.77 m | 4.24 m | 5.77 m x 4.24 m |
| Main Level | Bathroom | 2.22 m | 1.12 m | 2.22 m x 1.12 m |
| Main Level | Laundry Room | 3.13 m | 2.45 m | 3.13 m x 2.45 m |
https://www.realtor.ca/real-estate/28956072/2190-bakervilla-street-london-south-south-v-south-v
Interested?
Contact us for more information
Kaela Carter
Salesperson
Michelle O'brien
Broker
Mike Murray
Salesperson
THINKING OF SELLING or BUYING?
We Get You Moving!
Contact Us

About Steve & Julia
With over 40 years of combined experience, we are dedicated to helping you find your dream home with personalized service and expertise.
© 2025 Wiggett Properties. All Rights Reserved. | Made with ❤️ by Jet Branding
