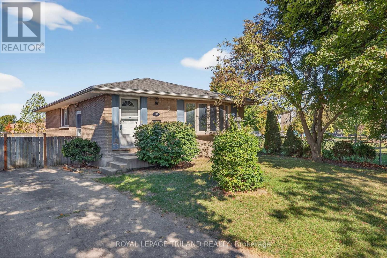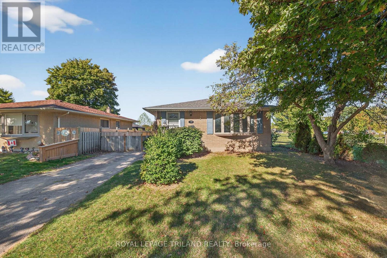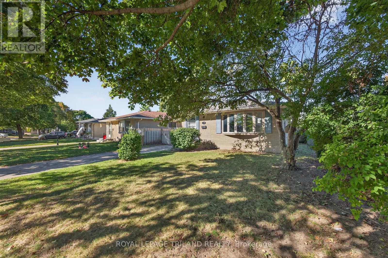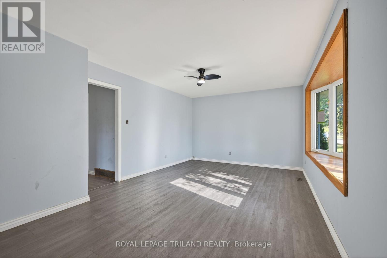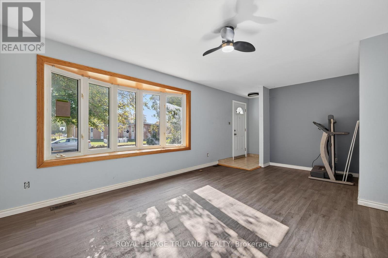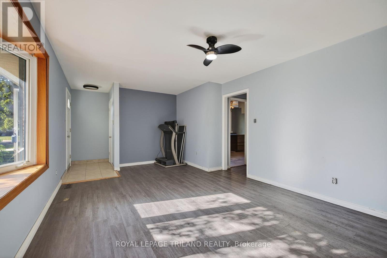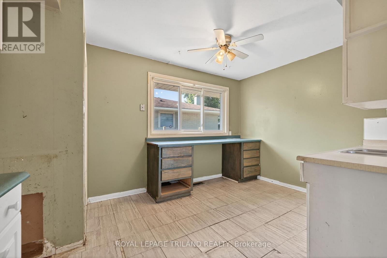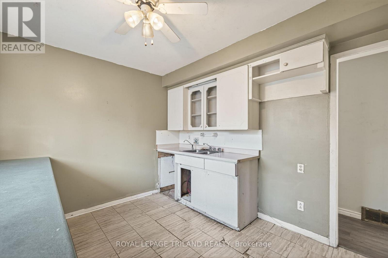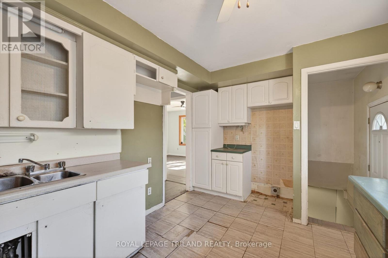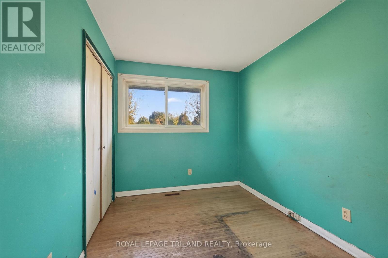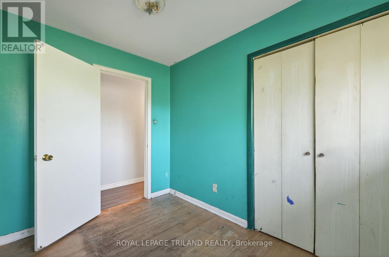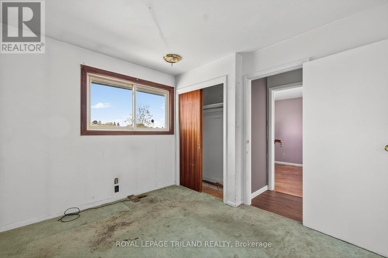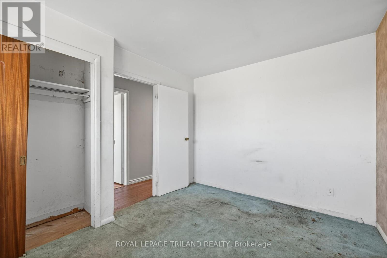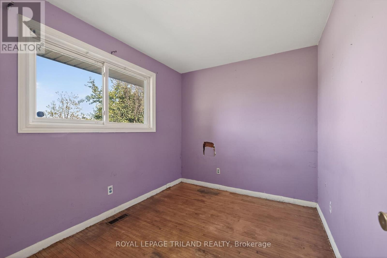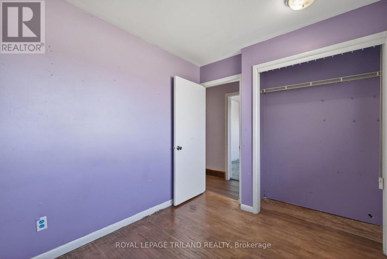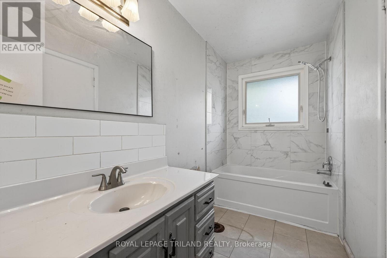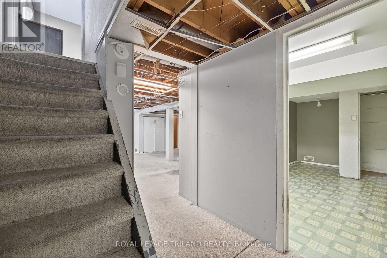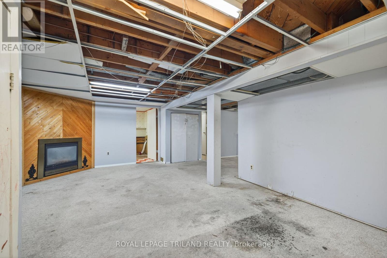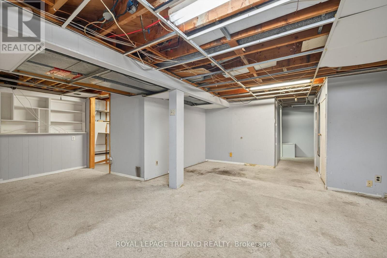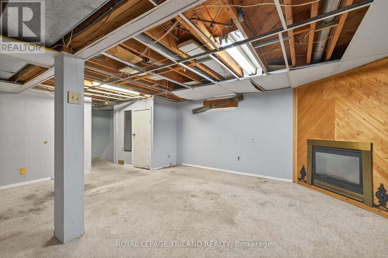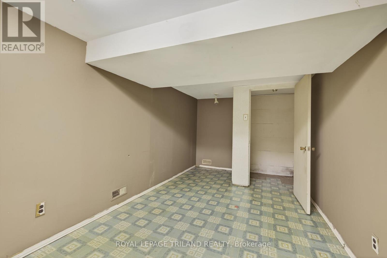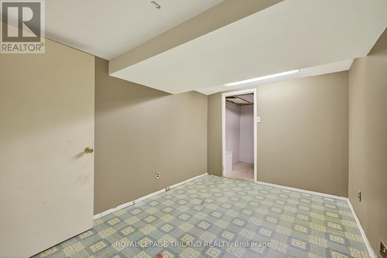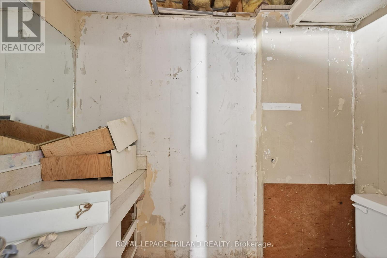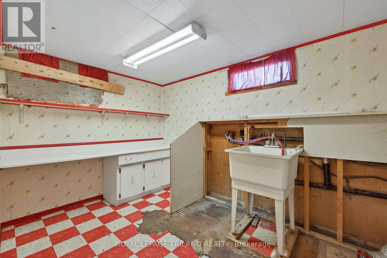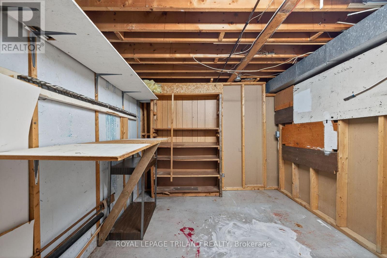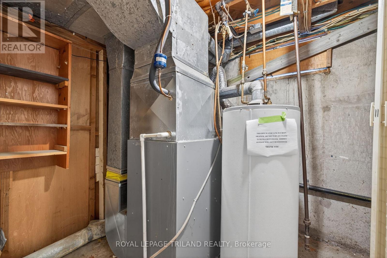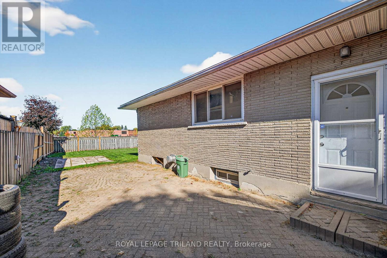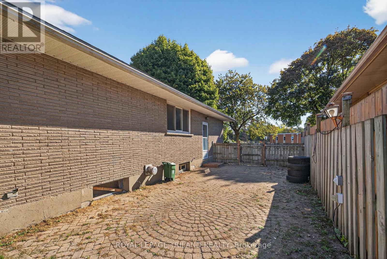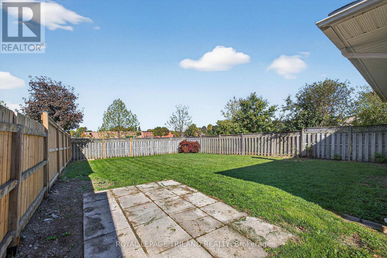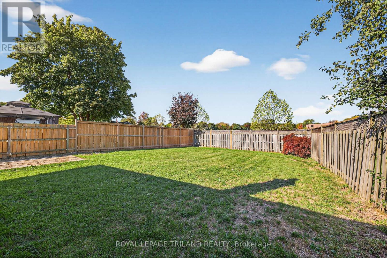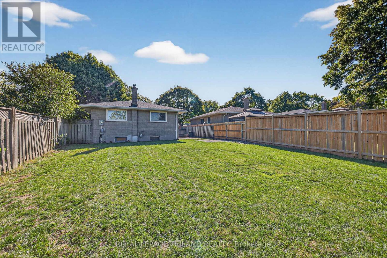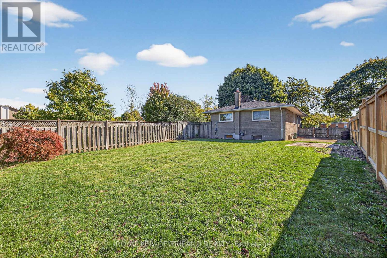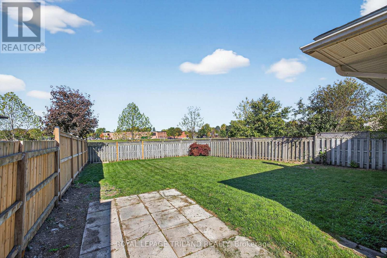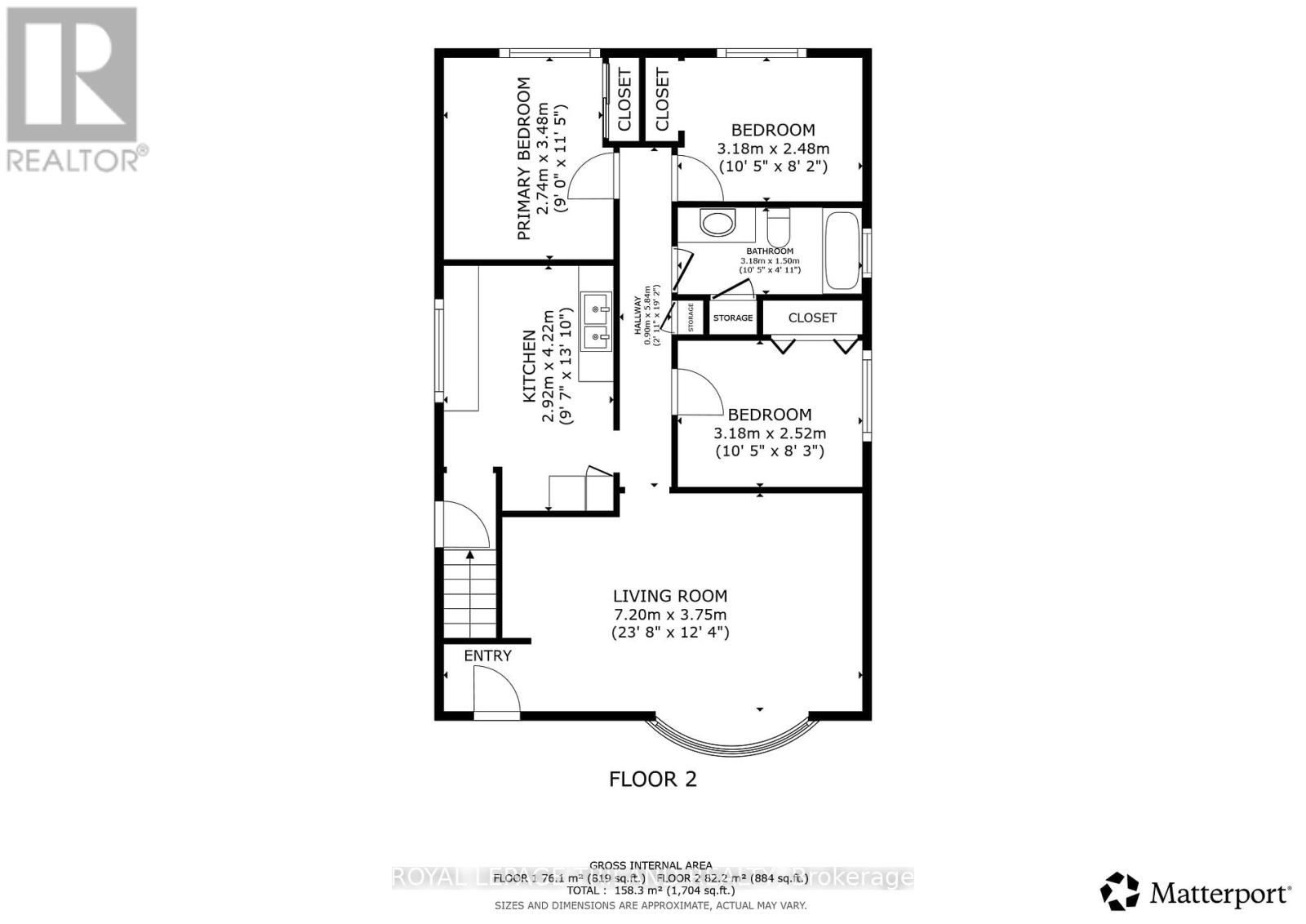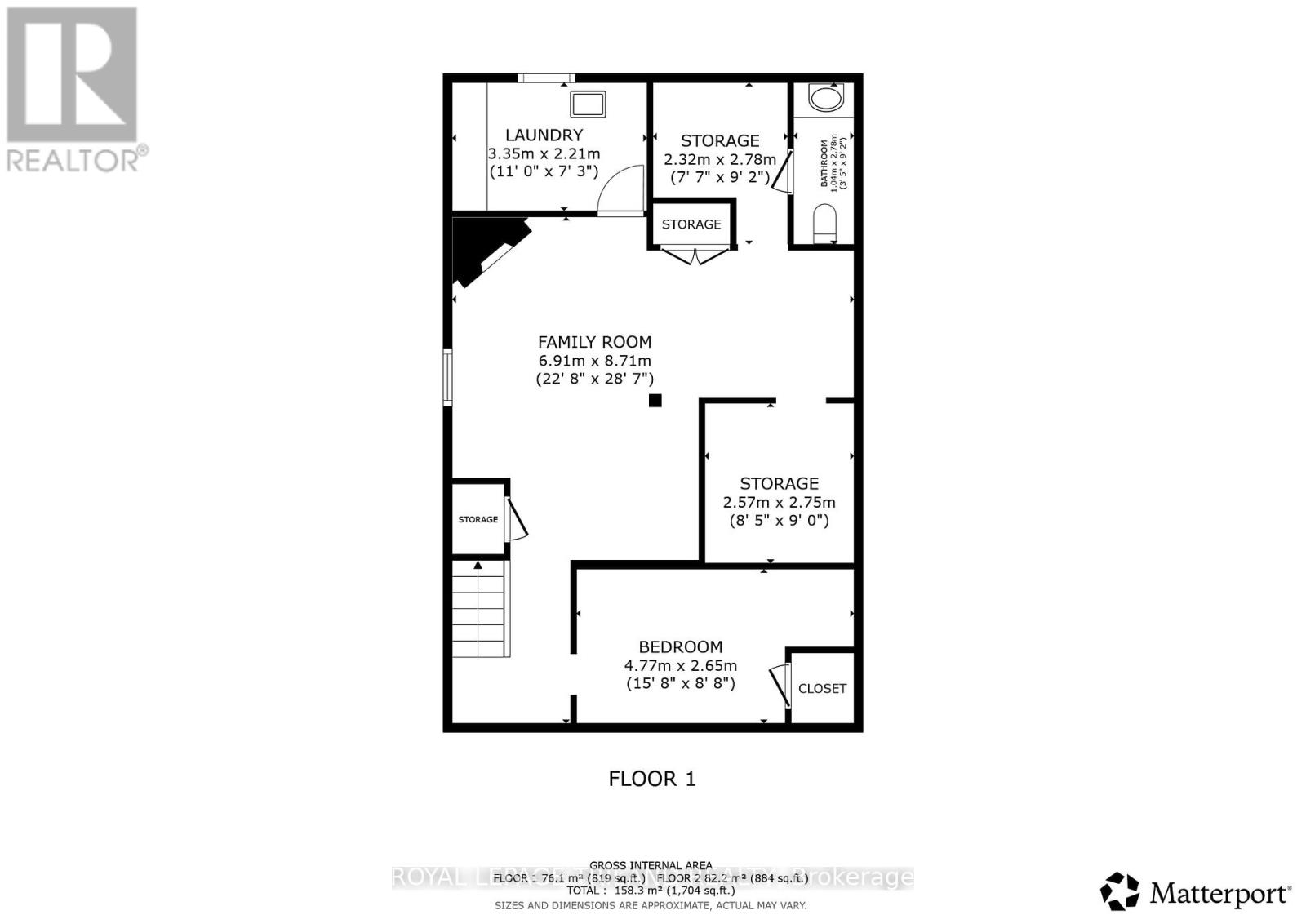170 Pawnee Road, London East (East D), Ontario N5V 2S8 (28954751)
170 Pawnee Road London East, Ontario N5V 2S8
$399,900
Calling all Builders, Renovators & DIYers! Welcome to 170 Pawnee Road in the heart of Londons Huron Heights neighbourhood. This 3+1 bedroom bungalow offers a practical layout with 1.5 bathrooms, a bright main floor, and a partially finished lower level, creating plenty of potential to customize to your needs. Backing directly onto Pawnee Park and Chippewa Public School, the property offers a rare setting with no rear neighbours and green space right at your doorstep. While the home requires renovations and updates, it presents an incredible opportunity for a builder, contractor, or handy buyer to flip, invest, or create their own vision. The brick exterior provides a great foundation, and the spacious lot offers room to expand or enhance outdoor living.The Huron Heights community is known for its family friendly atmosphere with nearby parks, schools, and walking trails. You are also just minutes from major shopping centers, grocery stores, Fanshawe College, and a quick drive to Highway 401 and 402 for easy commuting. With excellent access to public transit and amenities, this location combines convenience with potential. If you are looking for a project in a desirable area with strong long term value, 170 Pawnee Road is the perfect fit. (id:60297)
Property Details
| MLS® Number | X12446310 |
| Property Type | Single Family |
| Community Name | East D |
| AmenitiesNearBy | Park, Place Of Worship, Public Transit |
| EquipmentType | Water Heater - Gas, Water Heater |
| Features | Irregular Lot Size |
| ParkingSpaceTotal | 2 |
| RentalEquipmentType | Water Heater - Gas, Water Heater |
| Structure | Porch, Deck |
Building
| BathroomTotal | 2 |
| BedroomsAboveGround | 3 |
| BedroomsTotal | 3 |
| Appliances | Water Meter |
| ArchitecturalStyle | Bungalow |
| BasementDevelopment | Partially Finished |
| BasementType | Full (partially Finished) |
| ConstructionStyleAttachment | Detached |
| CoolingType | Central Air Conditioning |
| ExteriorFinish | Brick |
| FoundationType | Poured Concrete |
| HalfBathTotal | 1 |
| HeatingFuel | Natural Gas |
| HeatingType | Forced Air |
| StoriesTotal | 1 |
| SizeInterior | 700 - 1100 Sqft |
| Type | House |
| UtilityWater | Municipal Water |
Parking
| No Garage |
Land
| Acreage | No |
| LandAmenities | Park, Place Of Worship, Public Transit |
| LandscapeFeatures | Landscaped |
| Sewer | Sanitary Sewer |
| SizeDepth | 110 Ft ,10 In |
| SizeFrontage | 48 Ft ,10 In |
| SizeIrregular | 48.9 X 110.9 Ft |
| SizeTotalText | 48.9 X 110.9 Ft |
| ZoningDescription | R2-4 |
Rooms
| Level | Type | Length | Width | Dimensions |
|---|---|---|---|---|
| Basement | Utility Room | 2.32 m | 2.78 m | 2.32 m x 2.78 m |
| Basement | Family Room | 6.91 m | 8.71 m | 6.91 m x 8.71 m |
| Basement | Bathroom | 1.04 m | 2.78 m | 1.04 m x 2.78 m |
| Basement | Bedroom | 4.77 m | 2.65 m | 4.77 m x 2.65 m |
| Basement | Laundry Room | 3.35 m | 2.21 m | 3.35 m x 2.21 m |
| Basement | Workshop | 2.57 m | 2.75 m | 2.57 m x 2.75 m |
| Main Level | Living Room | 7.2 m | 3.75 m | 7.2 m x 3.75 m |
| Main Level | Kitchen | 2.92 m | 4.22 m | 2.92 m x 4.22 m |
| Main Level | Primary Bedroom | 2.74 m | 3.48 m | 2.74 m x 3.48 m |
| Main Level | Bedroom | 3.18 m | 2.48 m | 3.18 m x 2.48 m |
| Main Level | Bedroom | 3.18 m | 2.52 m | 3.18 m x 2.52 m |
Utilities
| Cable | Available |
| Electricity | Installed |
| Sewer | Installed |
https://www.realtor.ca/real-estate/28954751/170-pawnee-road-london-east-east-d-east-d
Interested?
Contact us for more information
Devin Nadeau
Broker
Lindsay Reid
Broker
Tara Fujimura
Salesperson
Holly Tornabuono
Salesperson
THINKING OF SELLING or BUYING?
We Get You Moving!
Contact Us

About Steve & Julia
With over 40 years of combined experience, we are dedicated to helping you find your dream home with personalized service and expertise.
© 2025 Wiggett Properties. All Rights Reserved. | Made with ❤️ by Jet Branding
