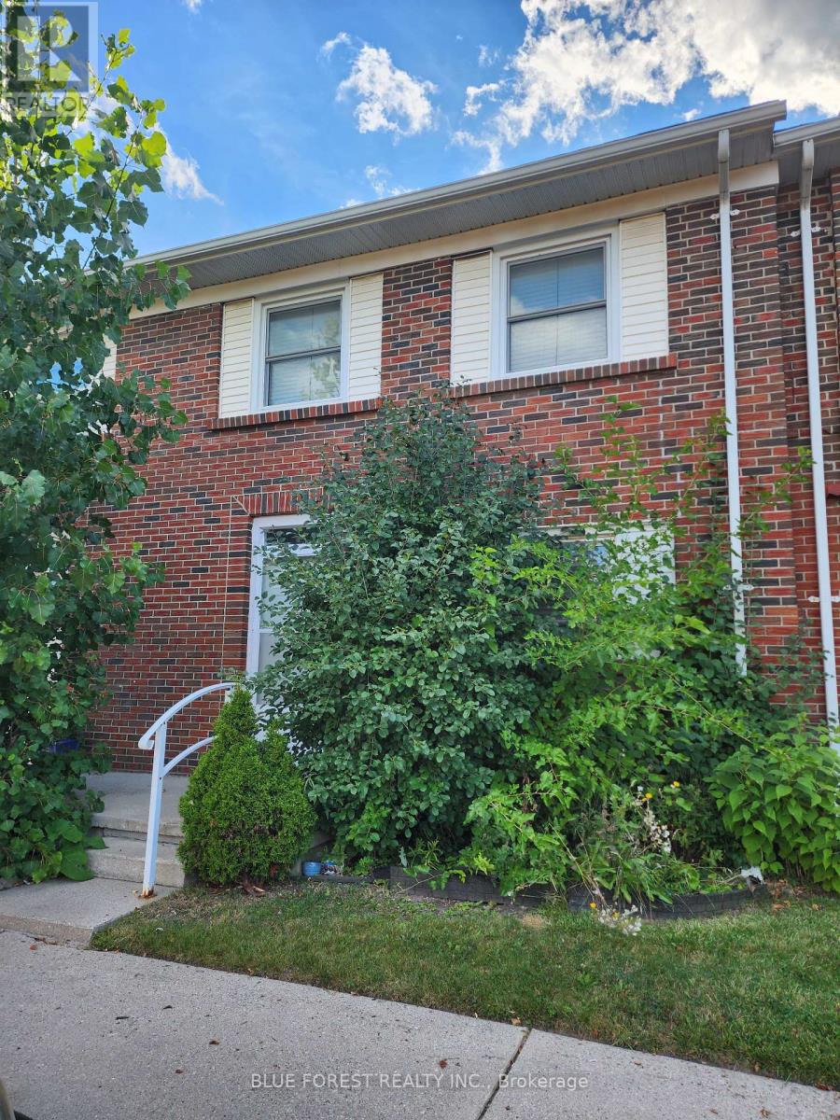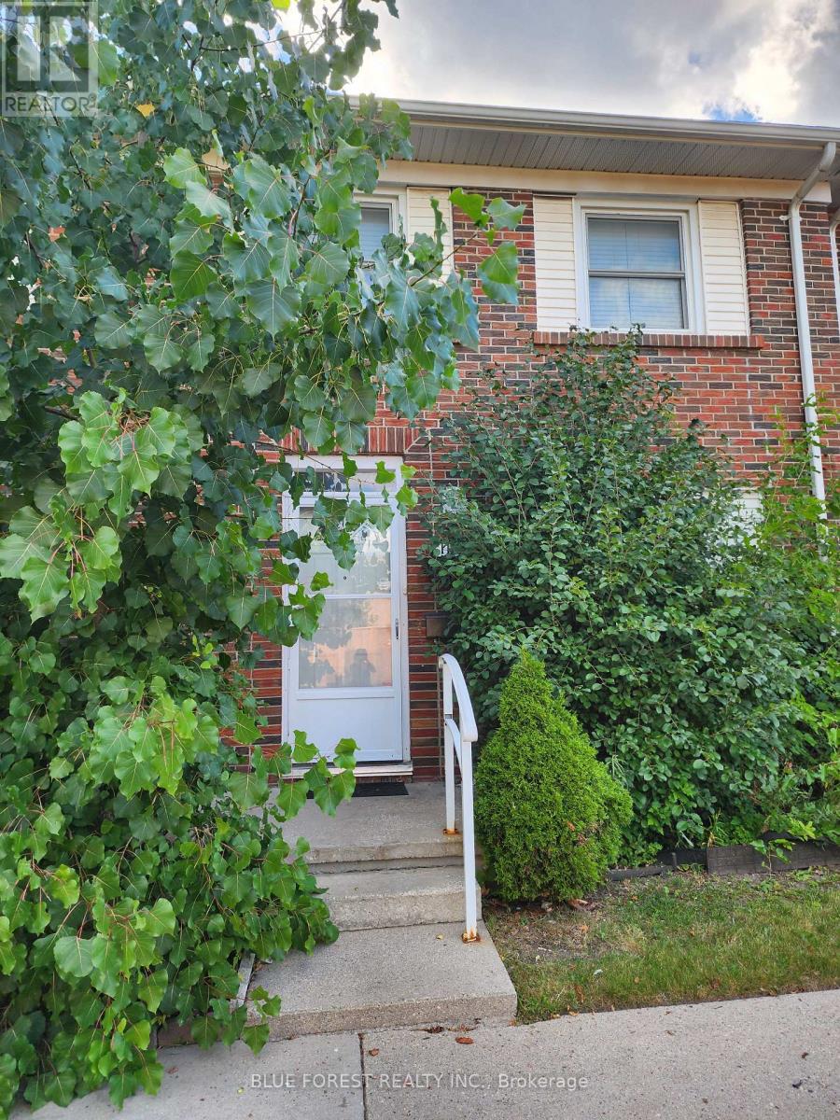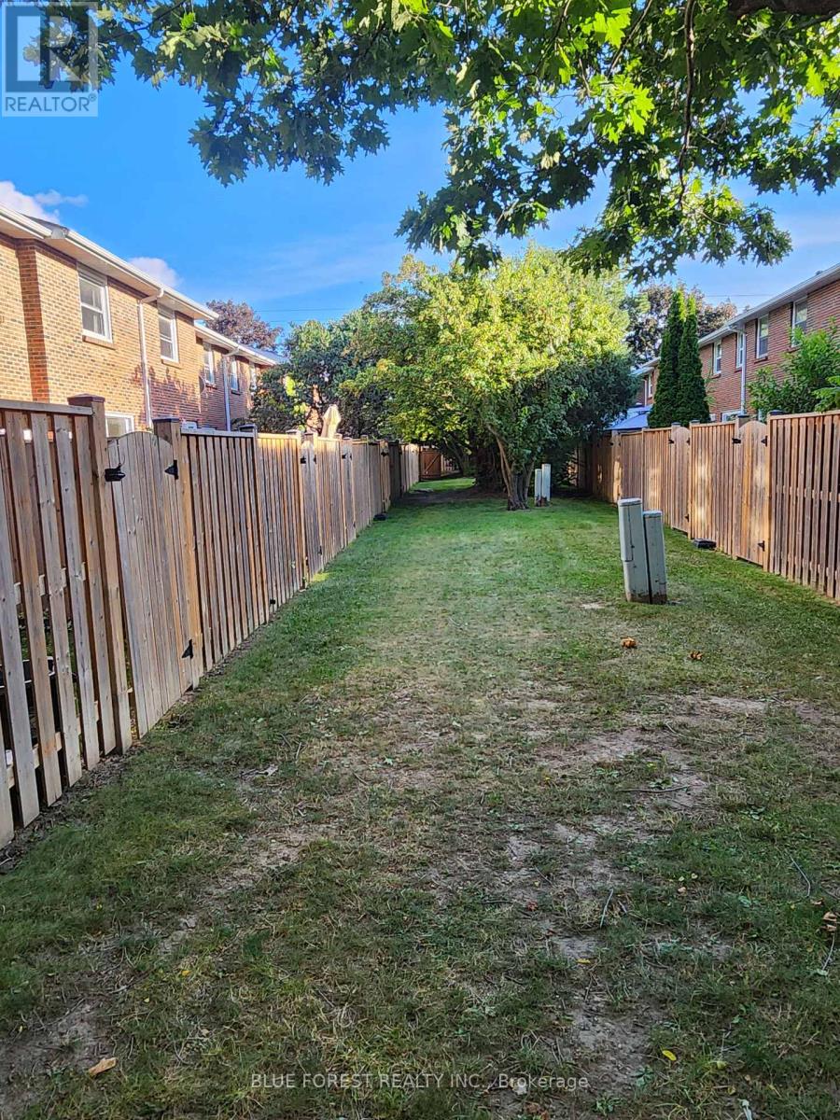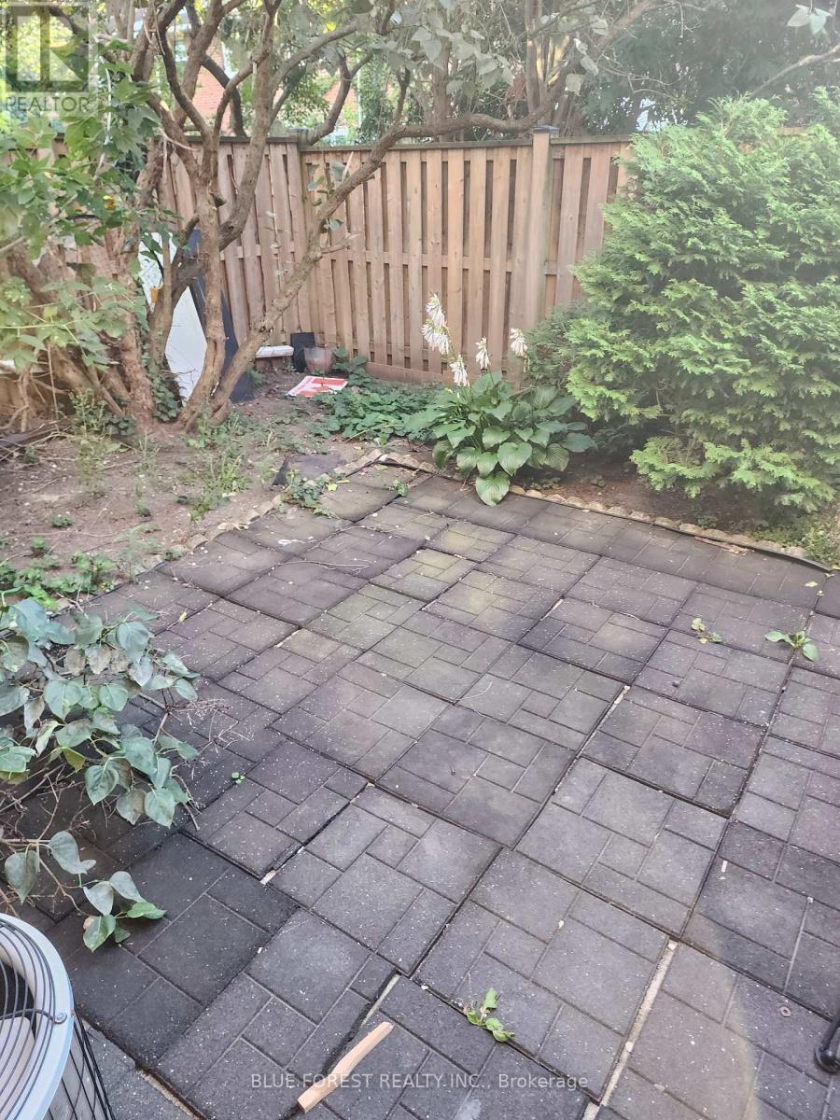5 - 1128 Southdale Road E, London South (South S), Ontario N6E 1B2 (28960937)
5 - 1128 Southdale Road E London South, Ontario N6E 1B2
3 Bedroom
2 Bathroom
1200 - 1399 sqft
Central Air Conditioning
Forced Air
$289,900Maintenance, Water, Insurance, Parking, Common Area Maintenance
$414.05 Monthly
Maintenance, Water, Insurance, Parking, Common Area Maintenance
$414.05 MonthlySouth London 3 bedroom, 1.5 bath condo located in small, quiet complex backing to small green area and situated between church and school grounds. Easy access to bus routes, shopping and other amenities. (id:60297)
Property Details
| MLS® Number | X12449408 |
| Property Type | Single Family |
| Community Name | South S |
| AmenitiesNearBy | Park, Place Of Worship, Public Transit, Schools |
| CommunityFeatures | Pets Allowed With Restrictions, Community Centre |
| Features | Flat Site |
| ParkingSpaceTotal | 2 |
| Structure | Patio(s) |
Building
| BathroomTotal | 2 |
| BedroomsAboveGround | 3 |
| BedroomsTotal | 3 |
| Age | 51 To 99 Years |
| Appliances | Water Meter |
| BasementType | Partial |
| CoolingType | Central Air Conditioning |
| ExteriorFinish | Brick |
| FoundationType | Poured Concrete |
| HalfBathTotal | 1 |
| HeatingFuel | Natural Gas |
| HeatingType | Forced Air |
| StoriesTotal | 2 |
| SizeInterior | 1200 - 1399 Sqft |
| Type | Row / Townhouse |
Parking
| No Garage |
Land
| Acreage | No |
| LandAmenities | Park, Place Of Worship, Public Transit, Schools |
| ZoningDescription | R5-5 |
Rooms
| Level | Type | Length | Width | Dimensions |
|---|---|---|---|---|
| Second Level | Primary Bedroom | 4.83 m | 3.35 m | 4.83 m x 3.35 m |
| Second Level | Bedroom 2 | 2.67 m | 4.11 m | 2.67 m x 4.11 m |
| Second Level | Bedroom 3 | 2.69 m | 3.05 m | 2.69 m x 3.05 m |
| Lower Level | Recreational, Games Room | 5.38 m | 3.35 m | 5.38 m x 3.35 m |
| Lower Level | Utility Room | 3.45 m | 5.74 m | 3.45 m x 5.74 m |
| Main Level | Kitchen | 2.9 m | 1.65 m | 2.9 m x 1.65 m |
| Main Level | Living Room | 5.51 m | 3.58 m | 5.51 m x 3.58 m |
| Main Level | Dining Room | 2.49 m | 2.92 m | 2.49 m x 2.92 m |
https://www.realtor.ca/real-estate/28960937/5-1128-southdale-road-e-london-south-south-s-south-s
Interested?
Contact us for more information
Vicki Burbank
Salesperson
Blue Forest Realty Inc.
THINKING OF SELLING or BUYING?
We Get You Moving!
Contact Us

About Steve & Julia
With over 40 years of combined experience, we are dedicated to helping you find your dream home with personalized service and expertise.
© 2025 Wiggett Properties. All Rights Reserved. | Made with ❤️ by Jet Branding





