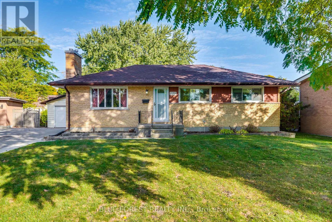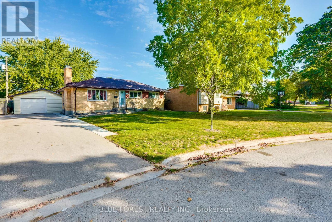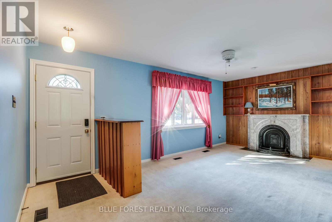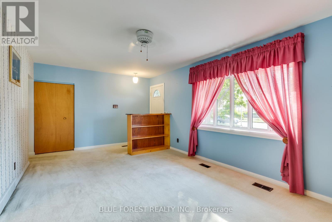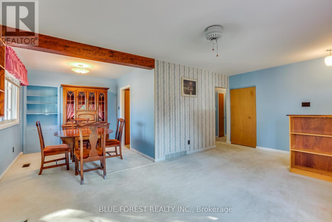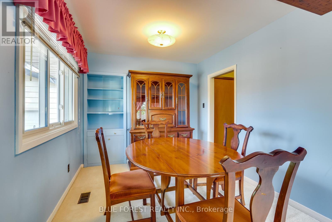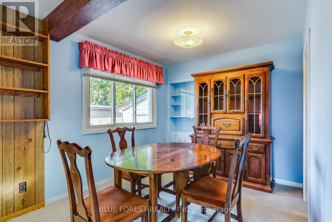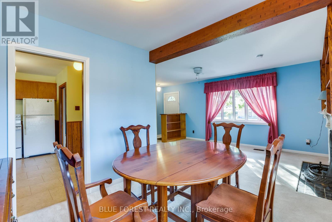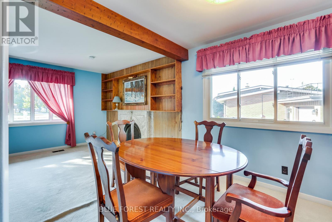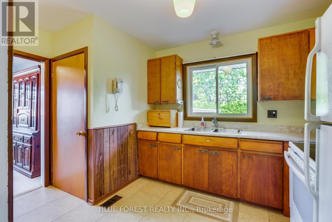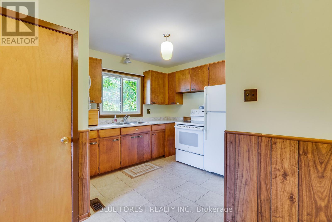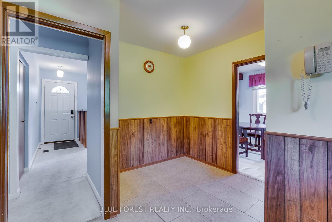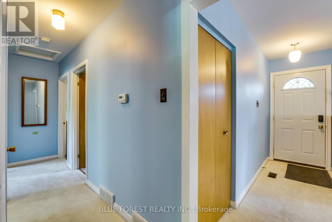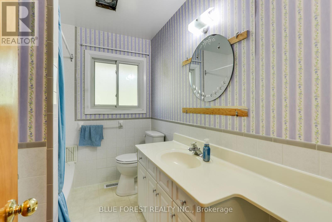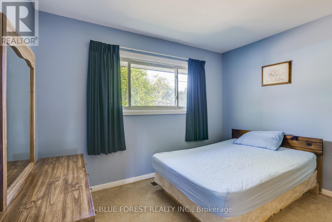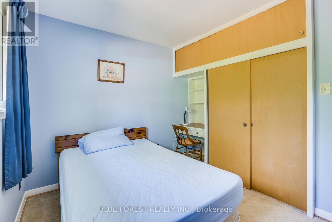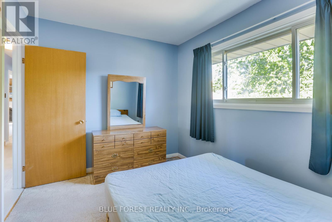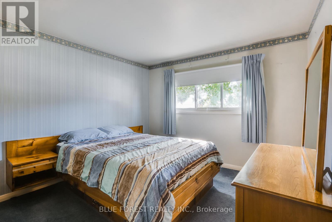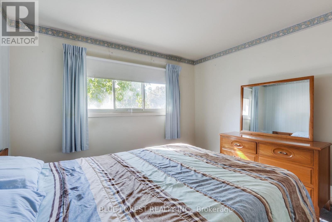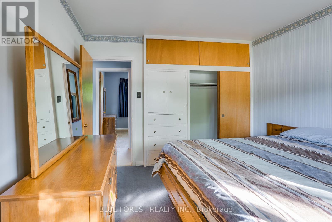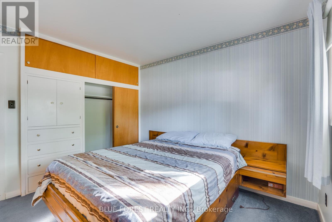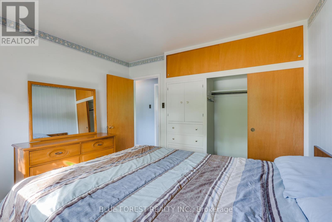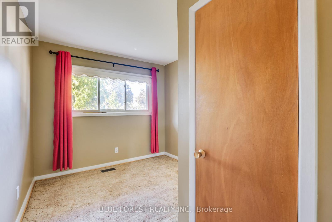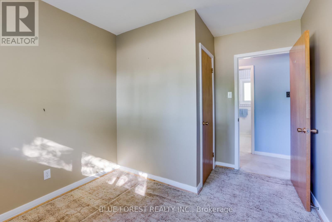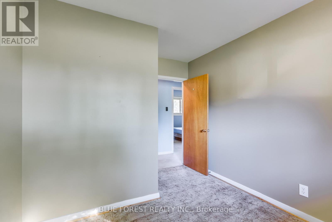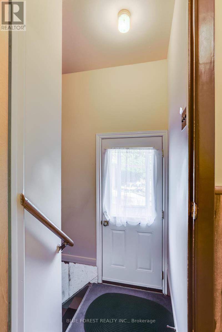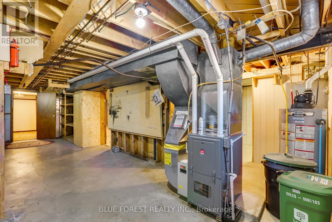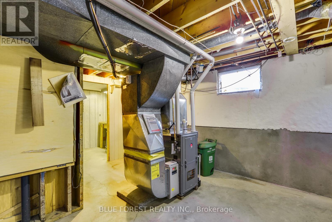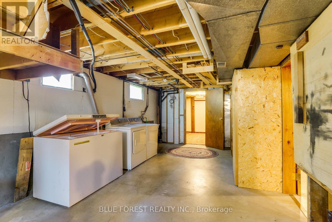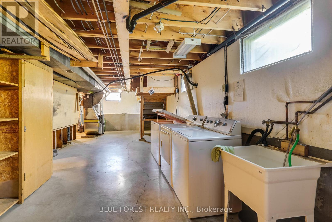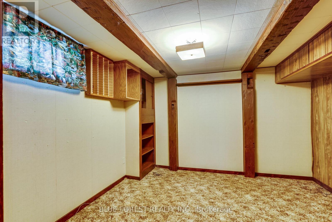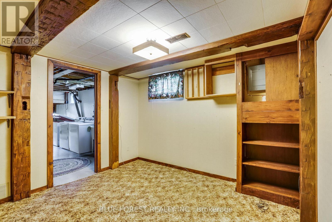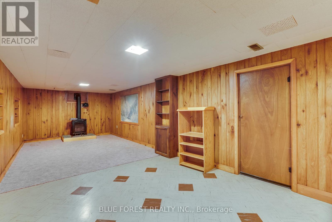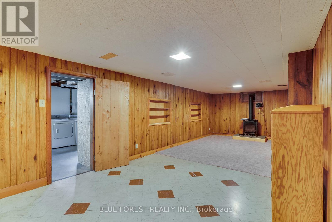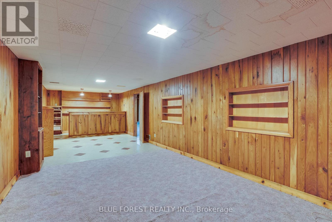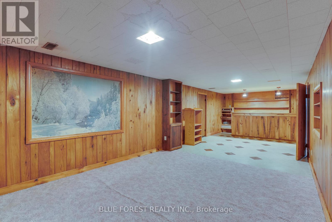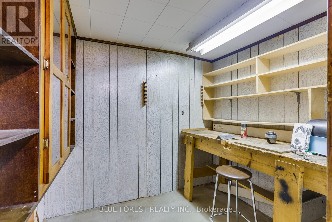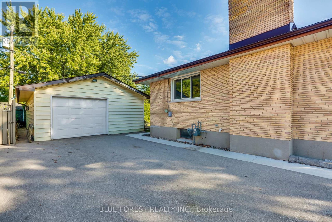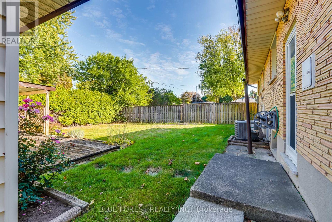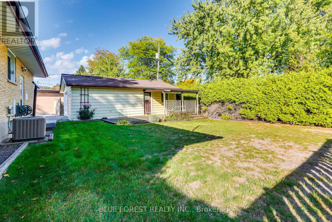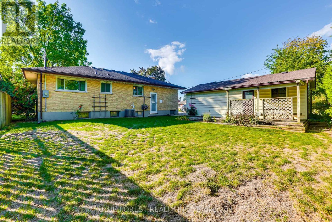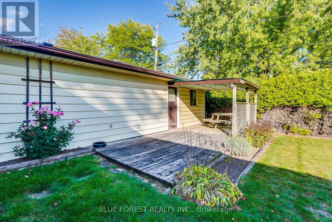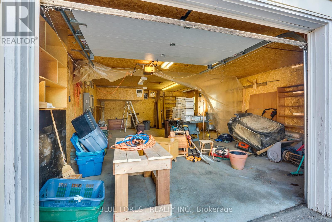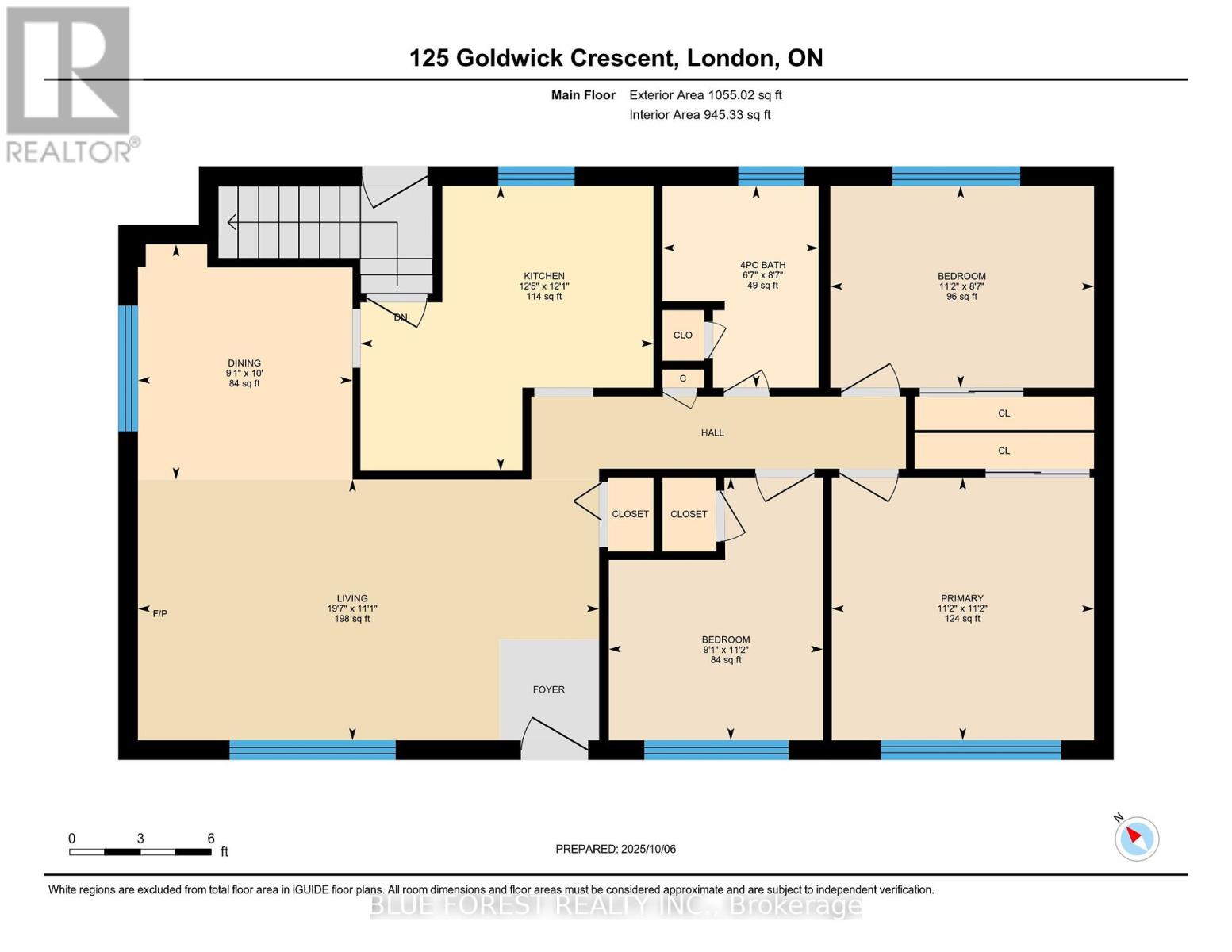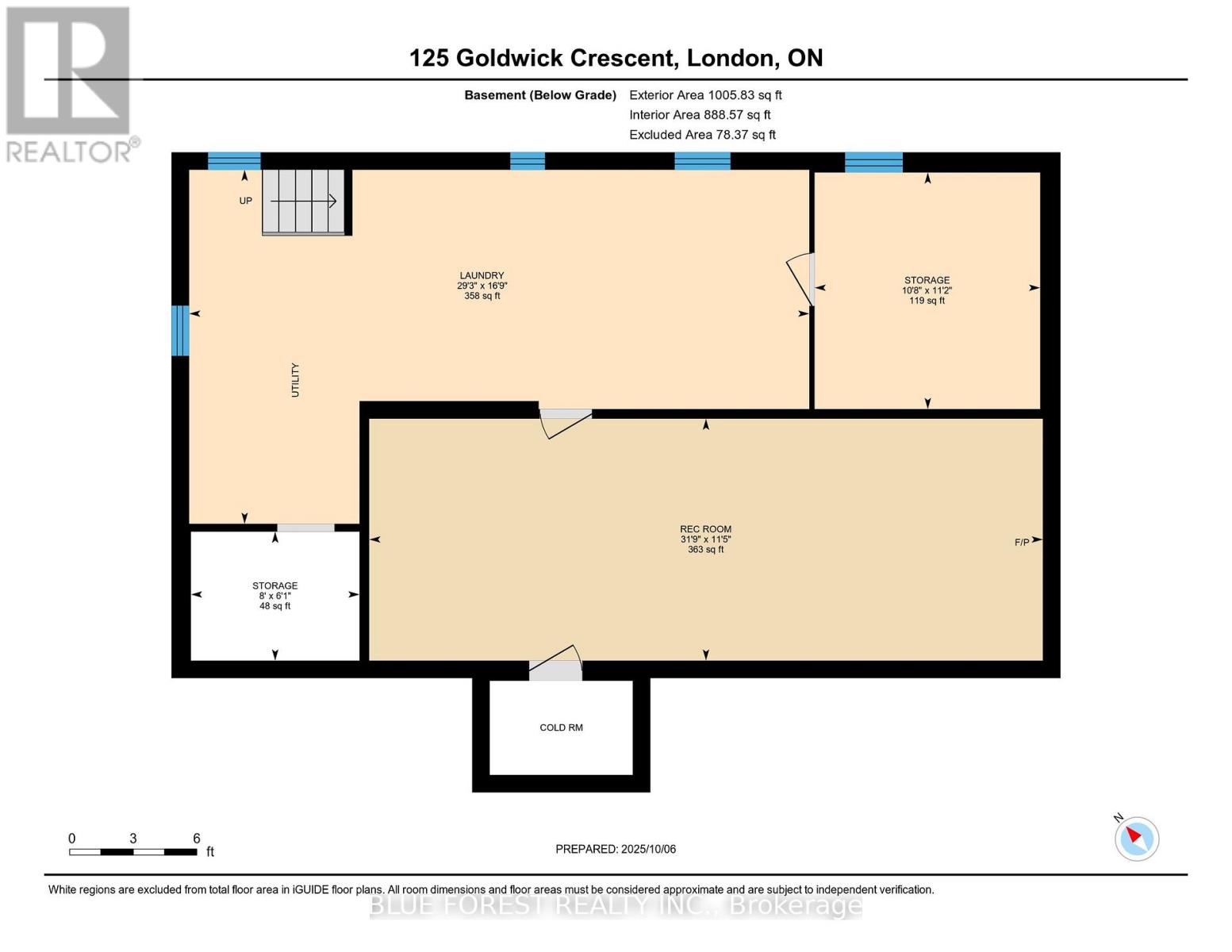125 Goldwick Crescent, London East (East D), Ontario N5V 2K9 (28960418)
125 Goldwick Crescent London East, Ontario N5V 2K9
3 Bedroom
1 Bathroom
700 - 1100 sqft
Bungalow
Fireplace
Central Air Conditioning
Forced Air
$550,000
Welcome to this well loved home situated on a lovely crescent. Hardwood under the carpet, gorgous marble fireplace that was imported . Loads of natural light, water heater 2022, 1.5 car garage. Tons of parking. (id:60297)
Open House
This property has open houses!
October
11
Saturday
Starts at:
2:00 pm
Ends at:4:00 pm
Property Details
| MLS® Number | X12449125 |
| Property Type | Single Family |
| Community Name | East D |
| EquipmentType | Air Conditioner, Furnace |
| Features | Irregular Lot Size |
| ParkingSpaceTotal | 4 |
| RentalEquipmentType | Air Conditioner, Furnace |
Building
| BathroomTotal | 1 |
| BedroomsAboveGround | 3 |
| BedroomsTotal | 3 |
| Amenities | Fireplace(s) |
| Appliances | Garage Door Opener Remote(s), Dryer, Stove, Washer, Window Coverings, Refrigerator |
| ArchitecturalStyle | Bungalow |
| BasementDevelopment | Partially Finished |
| BasementType | N/a (partially Finished) |
| ConstructionStyleAttachment | Detached |
| CoolingType | Central Air Conditioning |
| ExteriorFinish | Brick |
| FireplacePresent | Yes |
| FireplaceTotal | 2 |
| FireplaceType | Free Standing Metal,woodstove |
| FoundationType | Poured Concrete |
| HeatingFuel | Natural Gas |
| HeatingType | Forced Air |
| StoriesTotal | 1 |
| SizeInterior | 700 - 1100 Sqft |
| Type | House |
| UtilityWater | Municipal Water |
Parking
| Detached Garage | |
| Garage |
Land
| Acreage | No |
| Sewer | Sanitary Sewer |
| SizeFrontage | 67 Ft ,3 In |
| SizeIrregular | 67.3 Ft |
| SizeTotalText | 67.3 Ft |
| ZoningDescription | R1-9 |
Rooms
| Level | Type | Length | Width | Dimensions |
|---|---|---|---|---|
| Basement | Other | 1.85 m | 2.43 m | 1.85 m x 2.43 m |
| Basement | Laundry Room | 5.09 m | 8.92 m | 5.09 m x 8.92 m |
| Basement | Recreational, Games Room | 3.48 m | 9.69 m | 3.48 m x 9.69 m |
| Basement | Other | 3.4 m | 3.25 m | 3.4 m x 3.25 m |
| Main Level | Bathroom | 2.61 m | 2.02 m | 2.61 m x 2.02 m |
| Main Level | Primary Bedroom | 3.4 m | 3.39 m | 3.4 m x 3.39 m |
| Main Level | Bedroom 2 | 3.4 m | 2.77 m | 3.4 m x 2.77 m |
| Main Level | Bedroom 3 | 2.61 m | 3.41 m | 2.61 m x 3.41 m |
| Main Level | Dining Room | 3.04 m | 2.78 m | 3.04 m x 2.78 m |
| Main Level | Kitchen | 3.68 m | 3.79 m | 3.68 m x 3.79 m |
| Main Level | Living Room | 3.37 m | 5.96 m | 3.37 m x 5.96 m |
https://www.realtor.ca/real-estate/28960418/125-goldwick-crescent-london-east-east-d-east-d
Interested?
Contact us for more information
Dianne Fewster
Salesperson
Blue Forest Realty Inc.
THINKING OF SELLING or BUYING?
We Get You Moving!
Contact Us

About Steve & Julia
With over 40 years of combined experience, we are dedicated to helping you find your dream home with personalized service and expertise.
© 2025 Wiggett Properties. All Rights Reserved. | Made with ❤️ by Jet Branding
