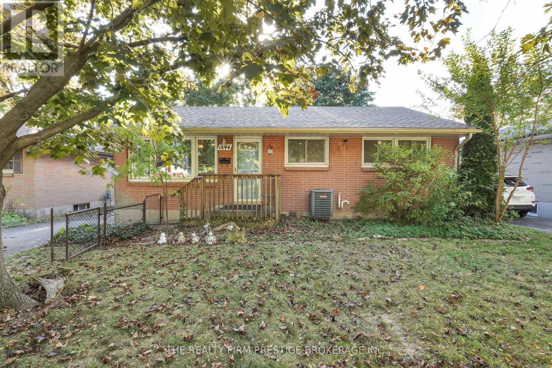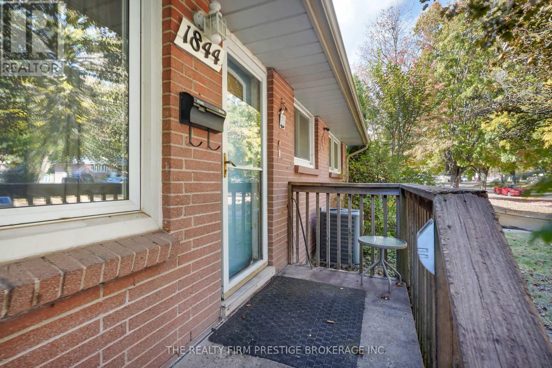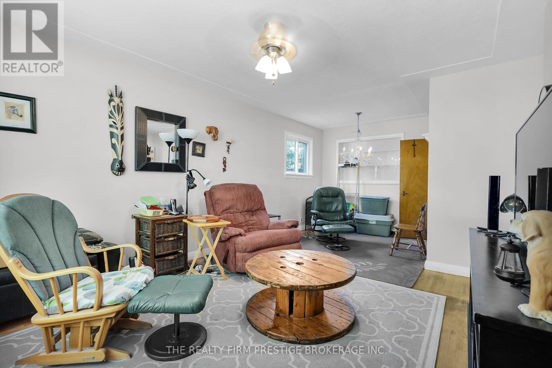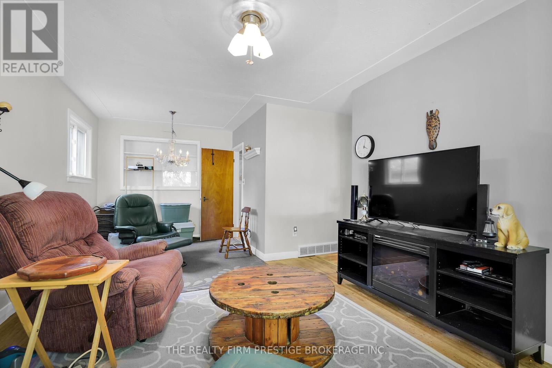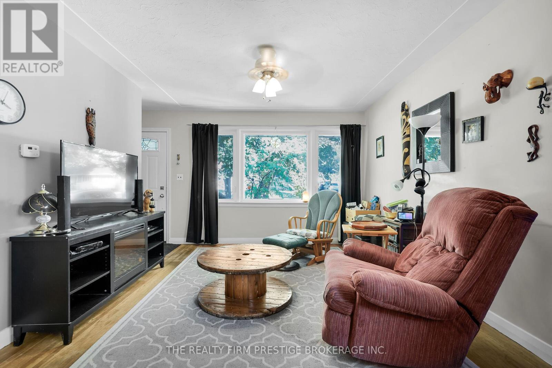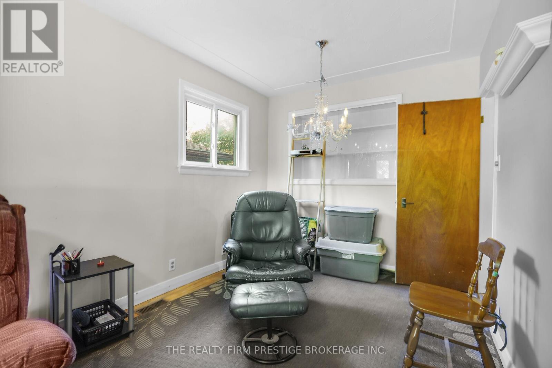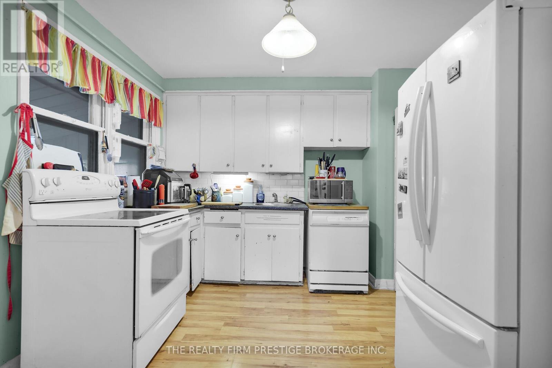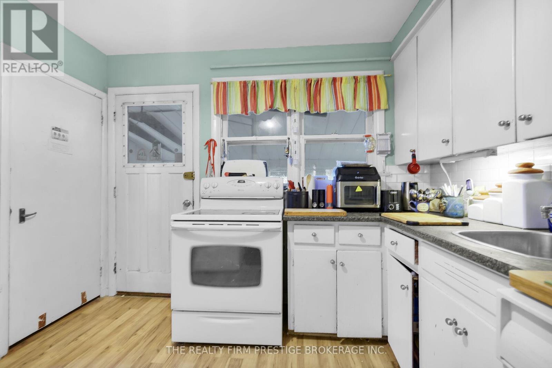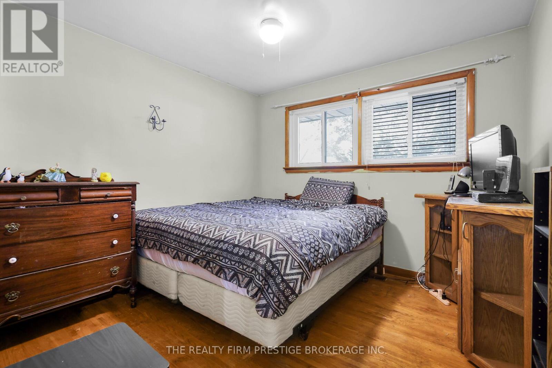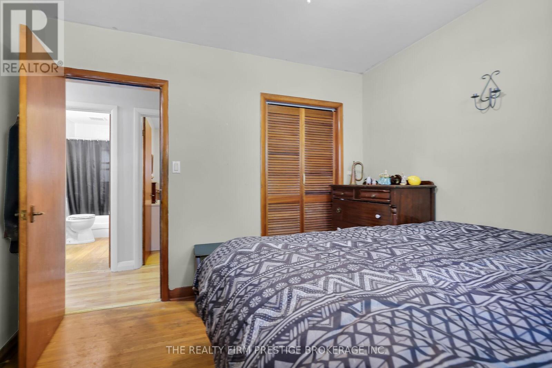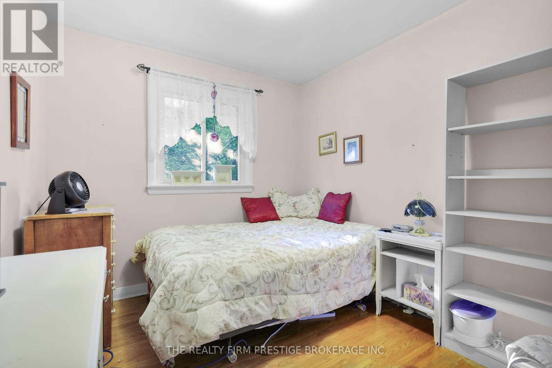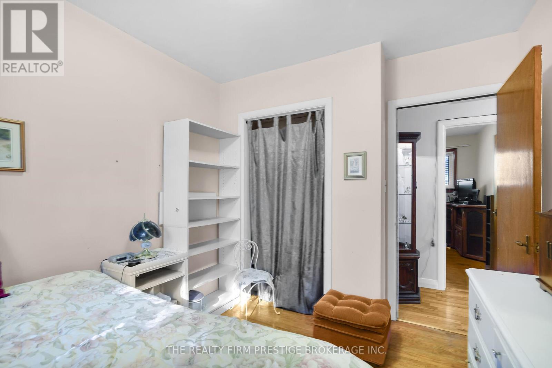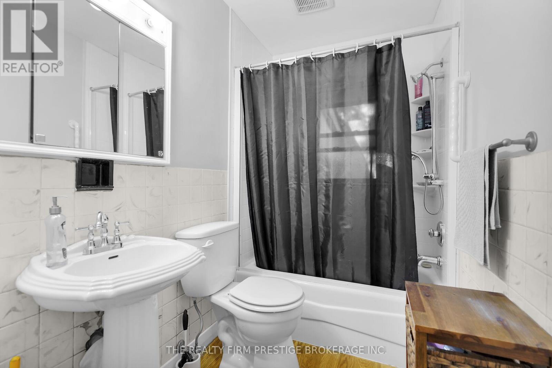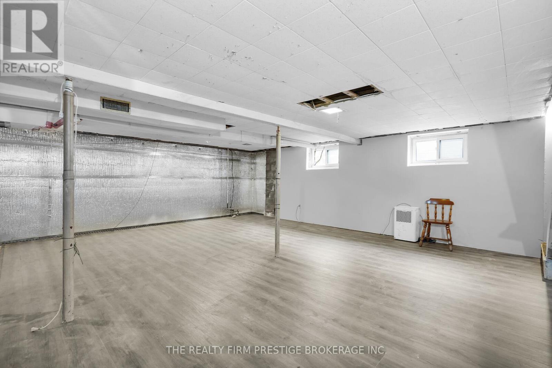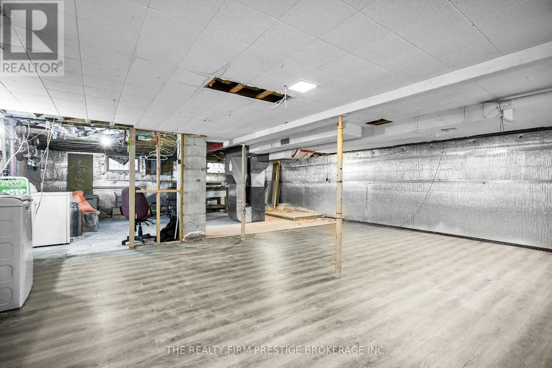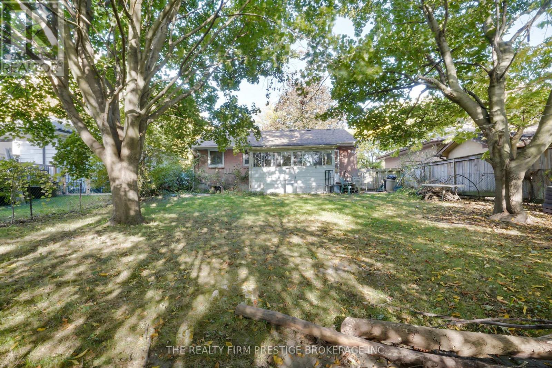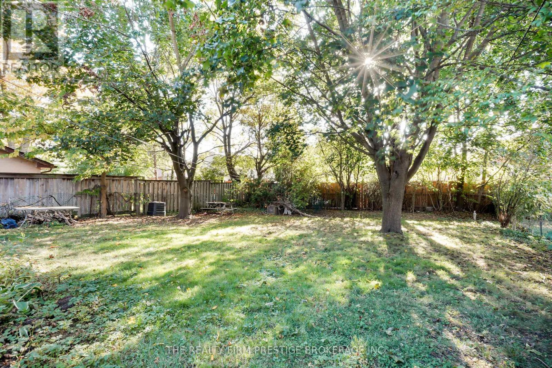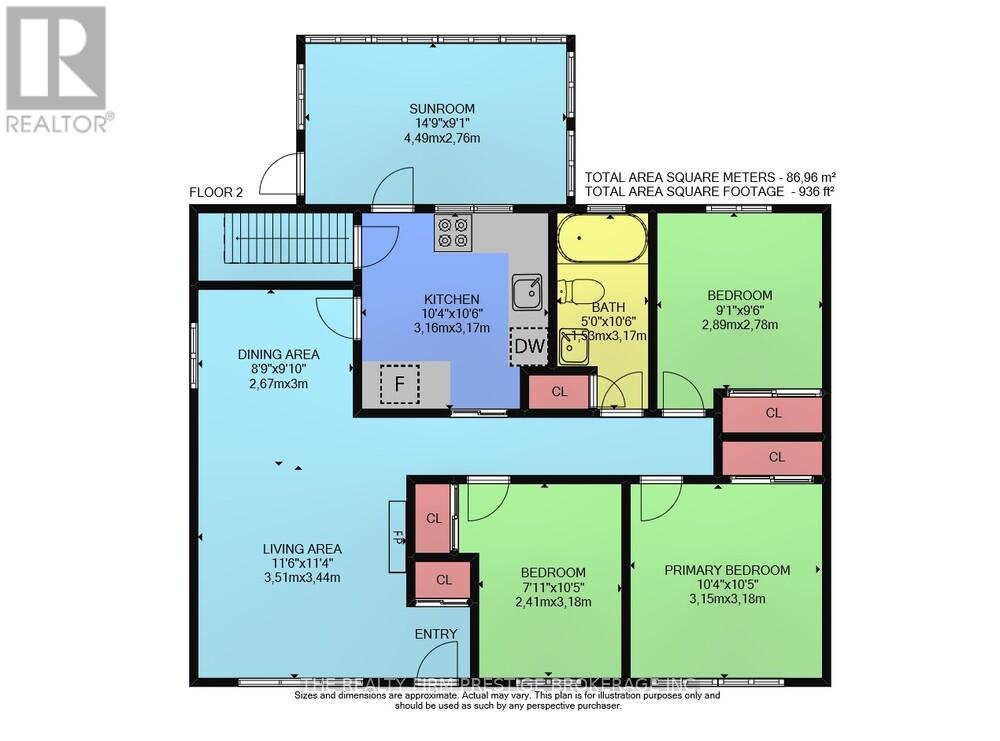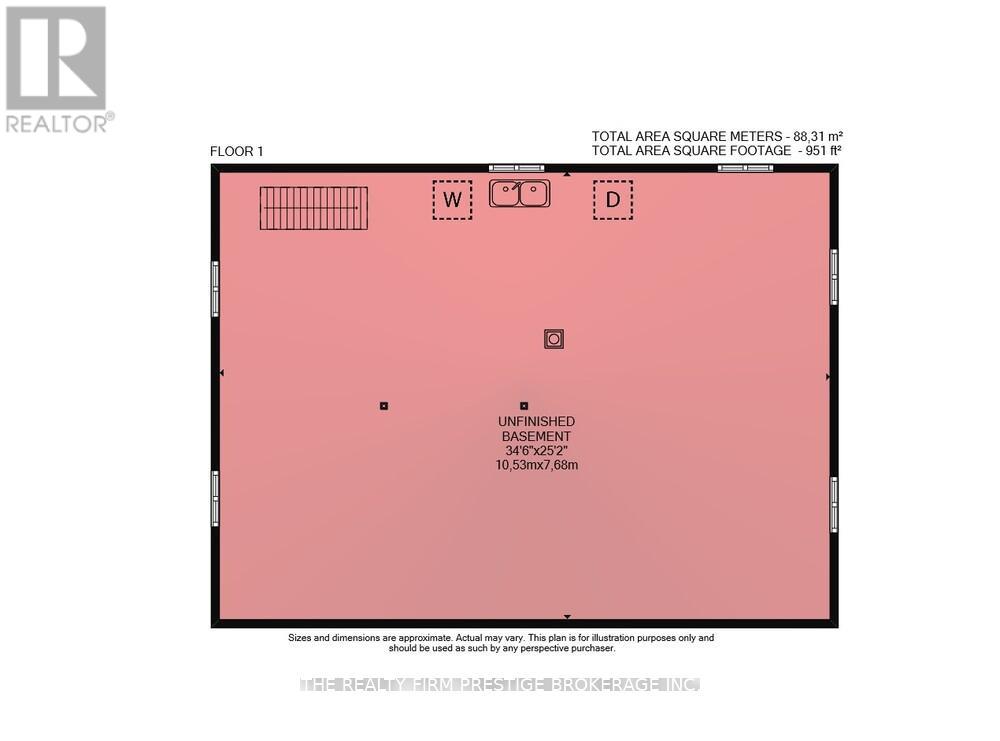1844 Royal Crescent, London East (East H), Ontario N5W 2A8 (28960416)
1844 Royal Crescent London East, Ontario N5W 2A8
$399,900
This charming 3-bedroom, 1-bathroom all-brick bungalow is full of potential and perfectly situated on a quiet, family-friendly street. Featuring flooring throughout and a new roof (2023), this home offers a solid foundation to make your own.Enjoy the spacious large, fenced-in lot - ideal for kids, pets, or outdoor entertaining - and relax on the covered back porch overlooking your private backyard. The unfinished basement offers exciting possibilities: finish it for a granny suite, home office, or additional living space. Located in a desirable neighbourhood close to the community centre, parks, and shopping, this home suits first-time buyers, down-sizers, or professionals looking for a peaceful yet convenient lifestyle. With a few updates and personal touches, 1844 Royal Crescent can easily be transformed into the perfect home to fit your style and needs. (id:60297)
Open House
This property has open houses!
1:00 pm
Ends at:3:00 pm
Property Details
| MLS® Number | X12449048 |
| Property Type | Single Family |
| Community Name | East H |
| AmenitiesNearBy | Place Of Worship, Park, Schools, Public Transit |
| CommunityFeatures | Community Centre |
| EquipmentType | Water Heater |
| ParkingSpaceTotal | 3 |
| RentalEquipmentType | Water Heater |
Building
| BathroomTotal | 1 |
| BedroomsAboveGround | 3 |
| BedroomsTotal | 3 |
| Appliances | Dishwasher, Dryer, Stove, Washer, Refrigerator |
| ArchitecturalStyle | Bungalow |
| BasementDevelopment | Unfinished |
| BasementType | N/a (unfinished) |
| ConstructionStyleAttachment | Detached |
| CoolingType | Central Air Conditioning |
| ExteriorFinish | Brick |
| FoundationType | Poured Concrete |
| HeatingFuel | Natural Gas |
| HeatingType | Forced Air |
| StoriesTotal | 1 |
| SizeInterior | 700 - 1100 Sqft |
| Type | House |
| UtilityWater | Municipal Water |
Parking
| No Garage |
Land
| Acreage | No |
| LandAmenities | Place Of Worship, Park, Schools, Public Transit |
| Sewer | Sanitary Sewer |
| SizeIrregular | 50 X 127 Acre |
| SizeTotalText | 50 X 127 Acre|under 1/2 Acre |
| ZoningDescription | R1-7 |
Rooms
| Level | Type | Length | Width | Dimensions |
|---|---|---|---|---|
| Main Level | Living Room | 3.51 m | 3.44 m | 3.51 m x 3.44 m |
| Main Level | Dining Room | 3 m | 2.67 m | 3 m x 2.67 m |
| Main Level | Kitchen | 3.17 m | 3.16 m | 3.17 m x 3.16 m |
| Main Level | Primary Bedroom | 3.18 m | 3.15 m | 3.18 m x 3.15 m |
| Main Level | Bedroom 2 | 3.18 m | 2.14 m | 3.18 m x 2.14 m |
| Main Level | Bedroom 3 | 2.89 m | 2.78 m | 2.89 m x 2.78 m |
| Main Level | Bathroom | 3.17 m | 1.53 m | 3.17 m x 1.53 m |
https://www.realtor.ca/real-estate/28960416/1844-royal-crescent-london-east-east-h-east-h
Interested?
Contact us for more information
Erin Glen
Broker
Greg Rains
Broker of Record
THINKING OF SELLING or BUYING?
We Get You Moving!
Contact Us

About Steve & Julia
With over 40 years of combined experience, we are dedicated to helping you find your dream home with personalized service and expertise.
© 2025 Wiggett Properties. All Rights Reserved. | Made with ❤️ by Jet Branding
