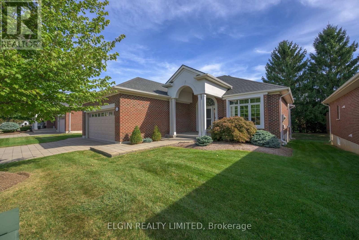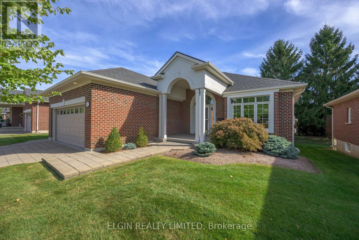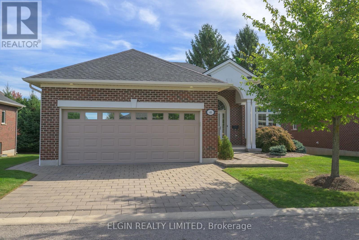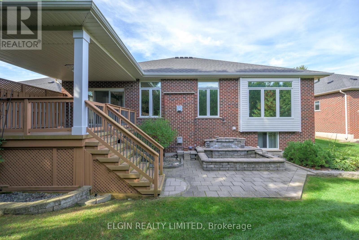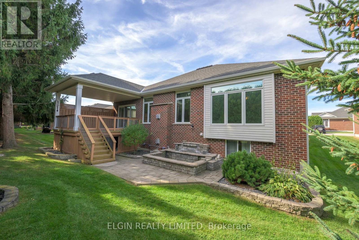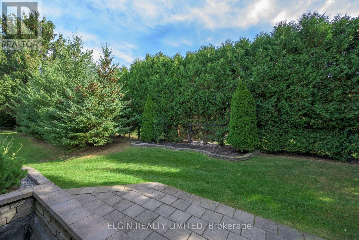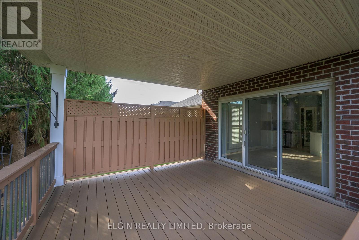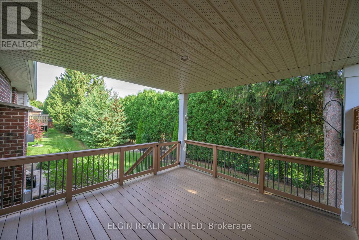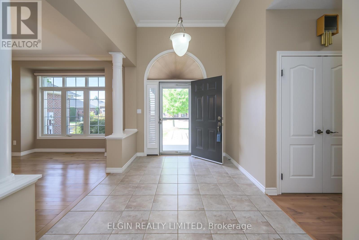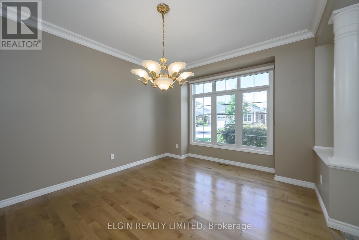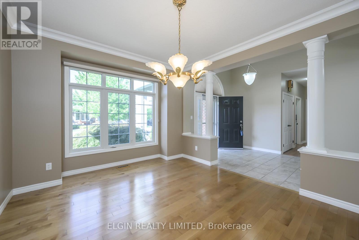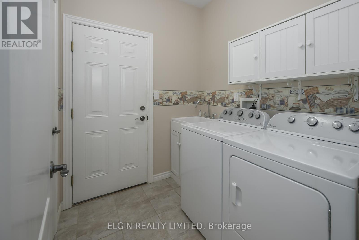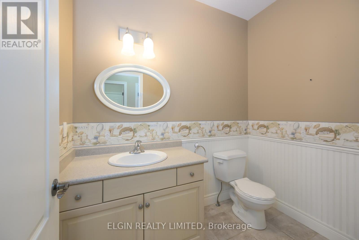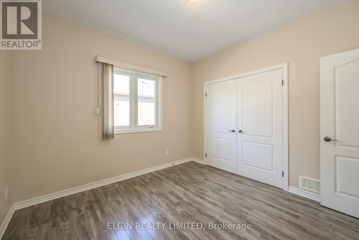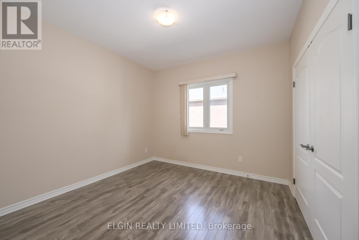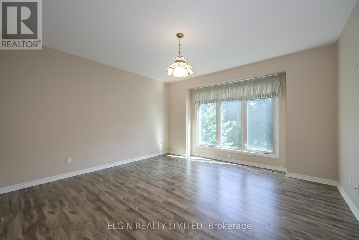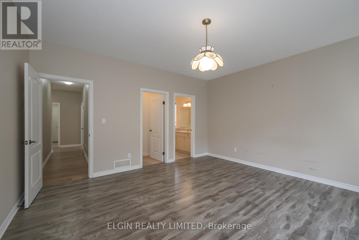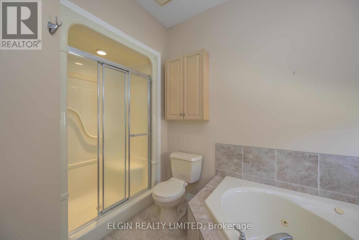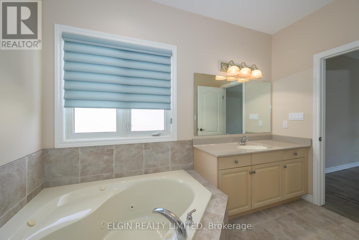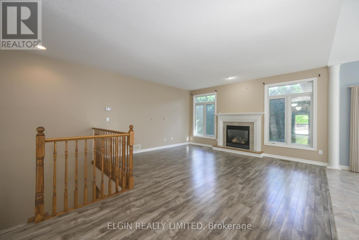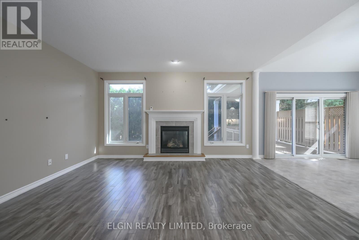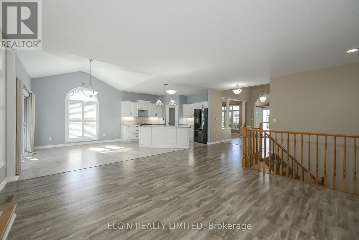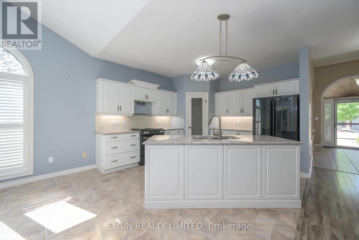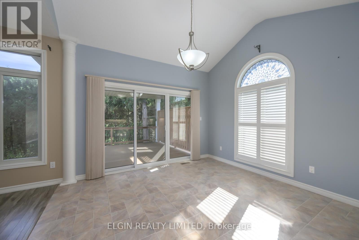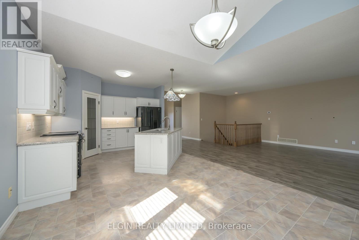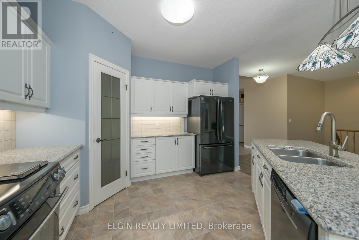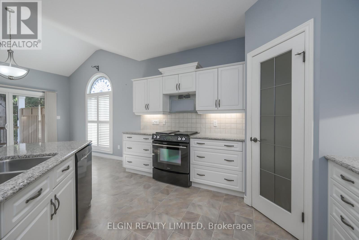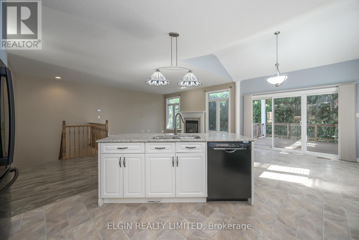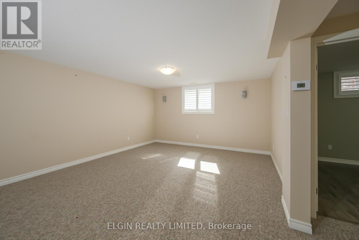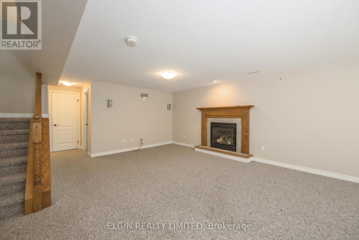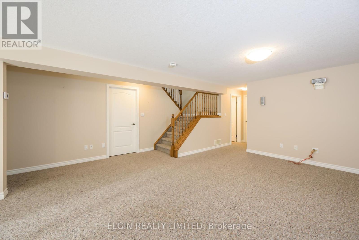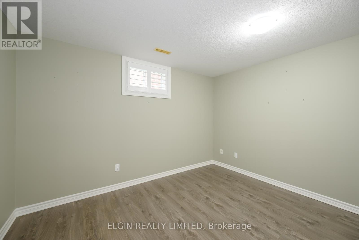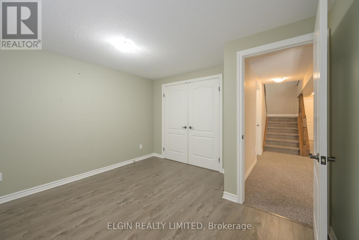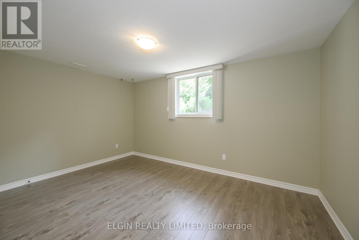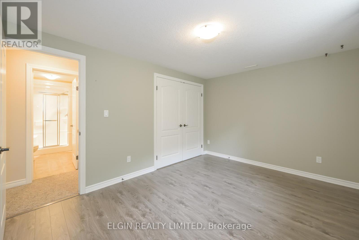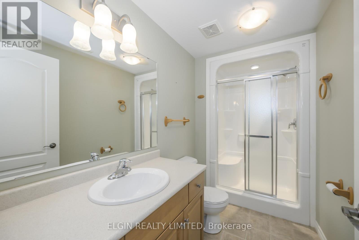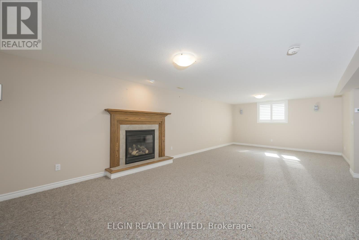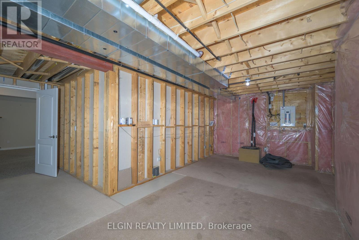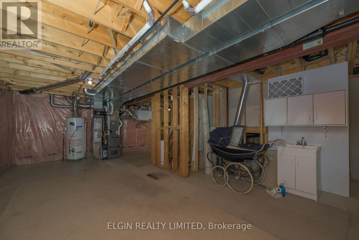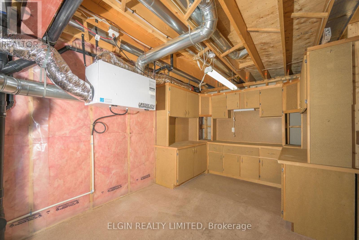45 - 101 Southgate Parkway, St. Thomas, Ontario N5R 6L5 (28960420)
45 - 101 Southgate Parkway St. Thomas, Ontario N5R 6L5
$669,900Maintenance, Common Area Maintenance, Parking
$260 Monthly
Maintenance, Common Area Maintenance, Parking
$260 MonthlyWelcome to Unit 45 - 101 Southgate Parkway, a beautifully maintained bungalow-style condo in the sought-after Wyndfield Ridge community of St. Thomas. As one of the largest units in the complex, this 3-bedroom, 2.5-bathroom home offers spacious, low-maintenance living in a quiet, well-kept neighbourhood. The main floor features an open-concept layout with vaulted ceilings and a gas fireplace in the living room. The kitchen flows into a semi-formal dining area, with patio doors leading to a private covered deck perfect for outdoor relaxation. You'll also find main floor laundry, a 2-car garage with epoxy floor with inside entry, and a primary bedroom with a private ensuite. The finished lower level adds a large family room with a second gas fireplace, a third bedroom, full bath, and a versatile den for hobbies or a home office. Enjoy easy access to parks, trails, shopping, and all nearby amenities in this desirable neighbourhood. Don't miss this opportunity schedule your private showing today! (id:60297)
Property Details
| MLS® Number | X12449166 |
| Property Type | Vacant Land |
| Community Name | St. Thomas |
| AmenitiesNearBy | Hospital, Park, Place Of Worship, Public Transit |
| CommunityFeatures | Pets Allowed With Restrictions, Community Centre |
| EquipmentType | Water Heater |
| Features | Cul-de-sac, Wheelchair Access, Sump Pump |
| ParkingSpaceTotal | 4 |
| RentalEquipmentType | Water Heater |
| Structure | Porch |
Building
| BathroomTotal | 3 |
| BedroomsAboveGround | 2 |
| BedroomsBelowGround | 1 |
| BedroomsTotal | 3 |
| Amenities | Fireplace(s) |
| Appliances | Garage Door Opener Remote(s), Dishwasher, Dryer, Stove, Washer, Refrigerator |
| ArchitecturalStyle | Bungalow |
| BasementDevelopment | Finished |
| BasementType | Full (finished) |
| CoolingType | Central Air Conditioning, Air Exchanger |
| ExteriorFinish | Brick |
| FireplacePresent | Yes |
| FireplaceType | Insert |
| FoundationType | Concrete |
| HalfBathTotal | 1 |
| HeatingFuel | Natural Gas |
| HeatingType | Forced Air |
| StoriesTotal | 1 |
| SizeInterior | 1400 - 1599 Sqft |
Parking
| Attached Garage | |
| Garage | |
| Inside Entry |
Land
| Acreage | No |
| LandAmenities | Hospital, Park, Place Of Worship, Public Transit |
| SizeIrregular | . |
| SizeTotalText | . |
Rooms
| Level | Type | Length | Width | Dimensions |
|---|---|---|---|---|
| Lower Level | Bedroom 3 | 4.36 m | 3.08 m | 4.36 m x 3.08 m |
| Lower Level | Den | 3.6 m | 3.6 m | 3.6 m x 3.6 m |
| Lower Level | Bathroom | 3.05 m | 1.5 m | 3.05 m x 1.5 m |
| Lower Level | Recreational, Games Room | 8.63 m | 3.99 m | 8.63 m x 3.99 m |
| Main Level | Living Room | 4.72 m | 4.39 m | 4.72 m x 4.39 m |
| Main Level | Kitchen | 7.35 m | 3.66 m | 7.35 m x 3.66 m |
| Main Level | Dining Room | 2.97 m | 3.27 m | 2.97 m x 3.27 m |
| Main Level | Dining Room | 4.27 m | 3.54 m | 4.27 m x 3.54 m |
| Main Level | Foyer | 4.54 m | 2.16 m | 4.54 m x 2.16 m |
| Main Level | Primary Bedroom | 4.5 m | 4.18 m | 4.5 m x 4.18 m |
| Main Level | Bathroom | 3.26 m | 2.13 m | 3.26 m x 2.13 m |
| Main Level | Bedroom 2 | 3.38 m | 3.32 m | 3.38 m x 3.32 m |
| Main Level | Bathroom | 2.29 m | 1.25 m | 2.29 m x 1.25 m |
https://www.realtor.ca/real-estate/28960420/45-101-southgate-parkway-st-thomas-st-thomas
Interested?
Contact us for more information
Scott Stafford
Broker
Ron Fish
Salesperson
THINKING OF SELLING or BUYING?
We Get You Moving!
Contact Us

About Steve & Julia
With over 40 years of combined experience, we are dedicated to helping you find your dream home with personalized service and expertise.
© 2025 Wiggett Properties. All Rights Reserved. | Made with ❤️ by Jet Branding
