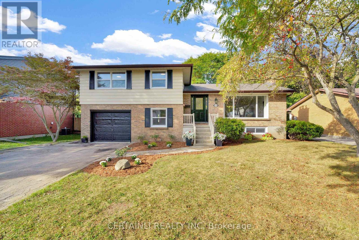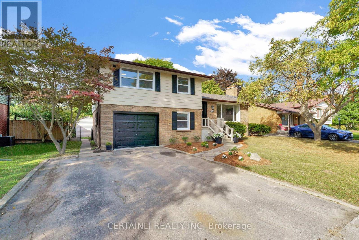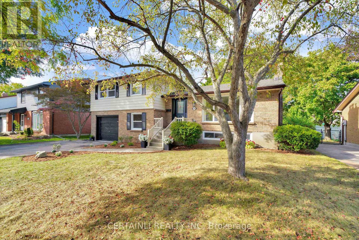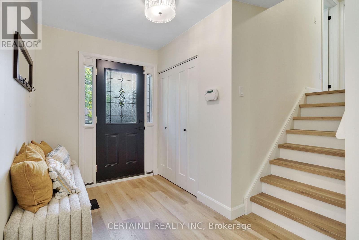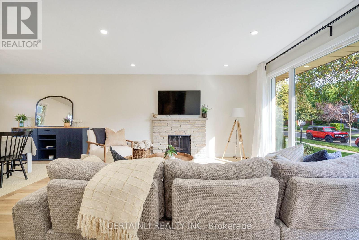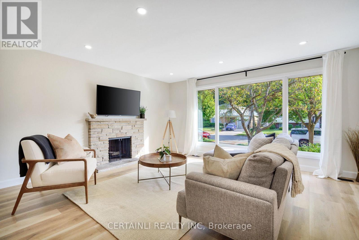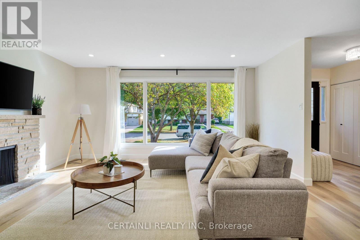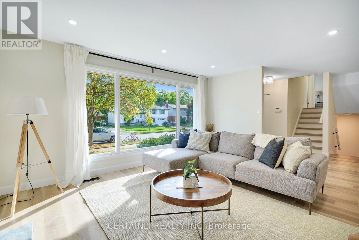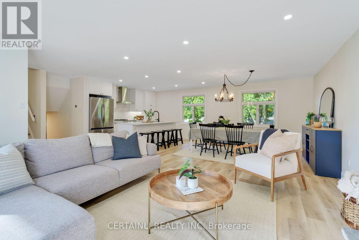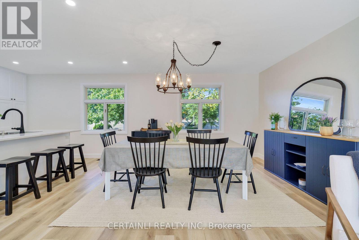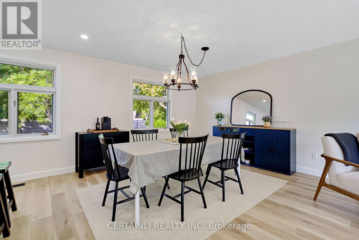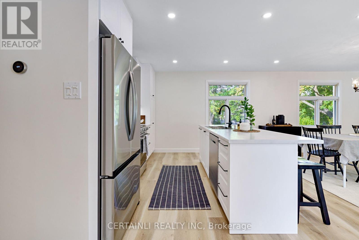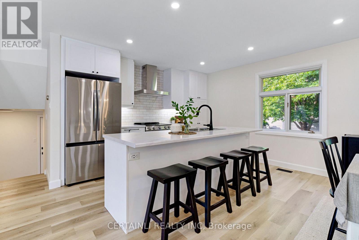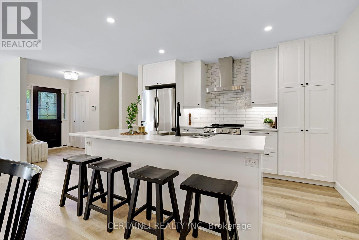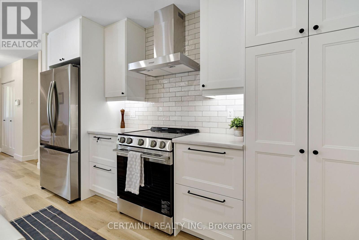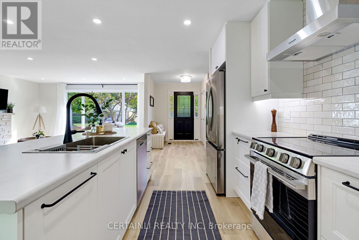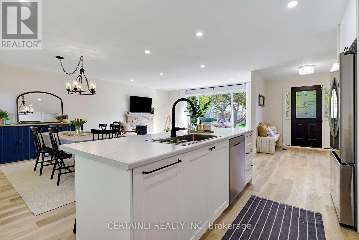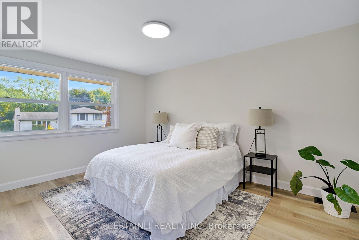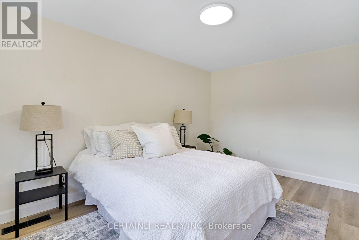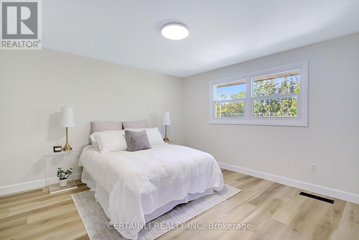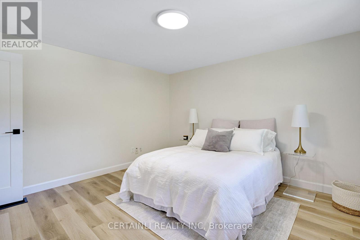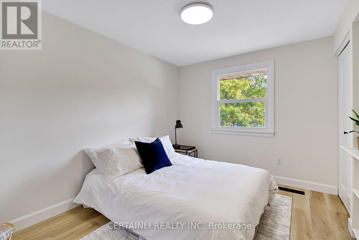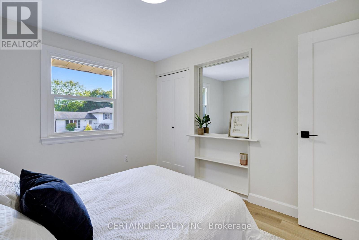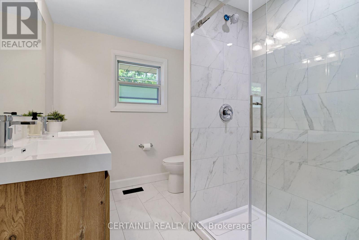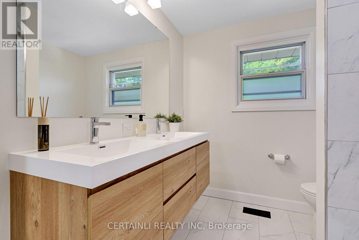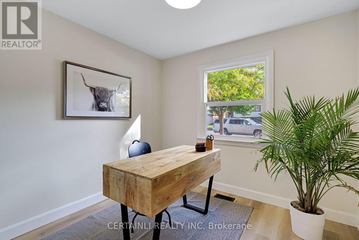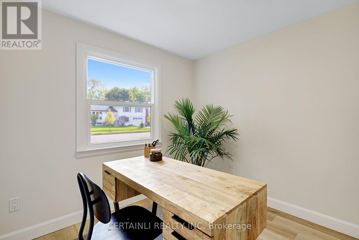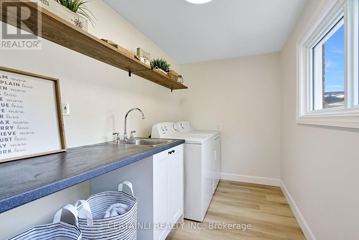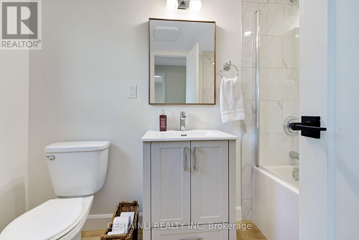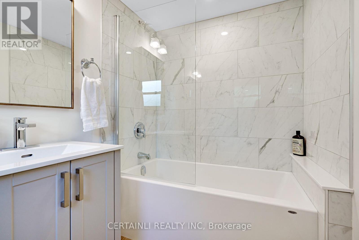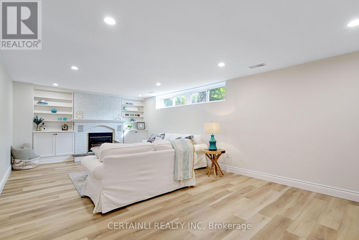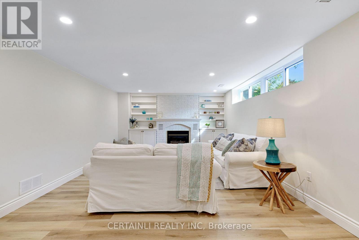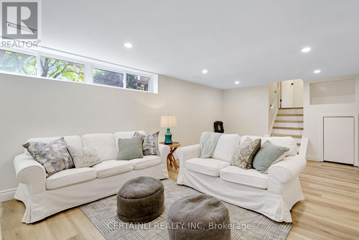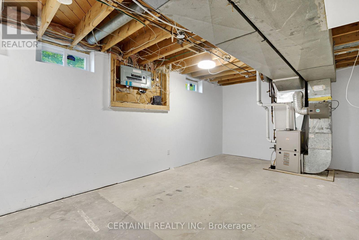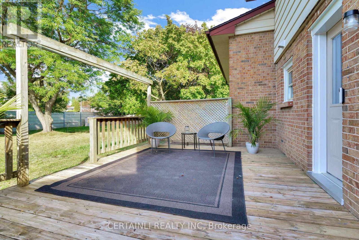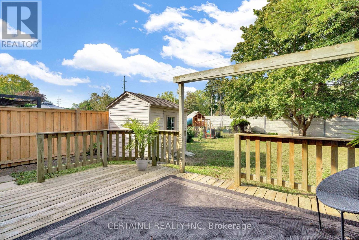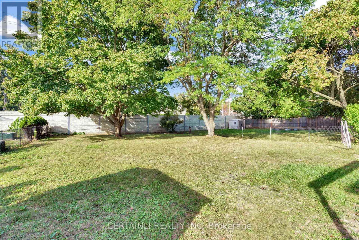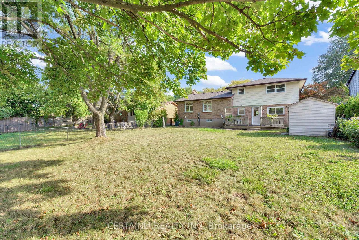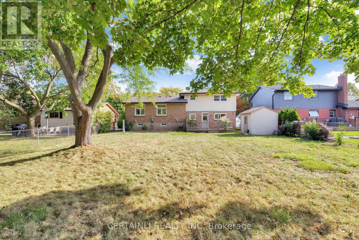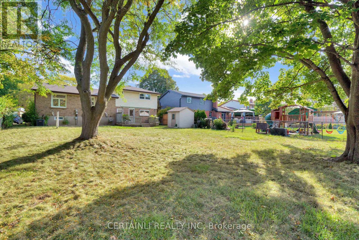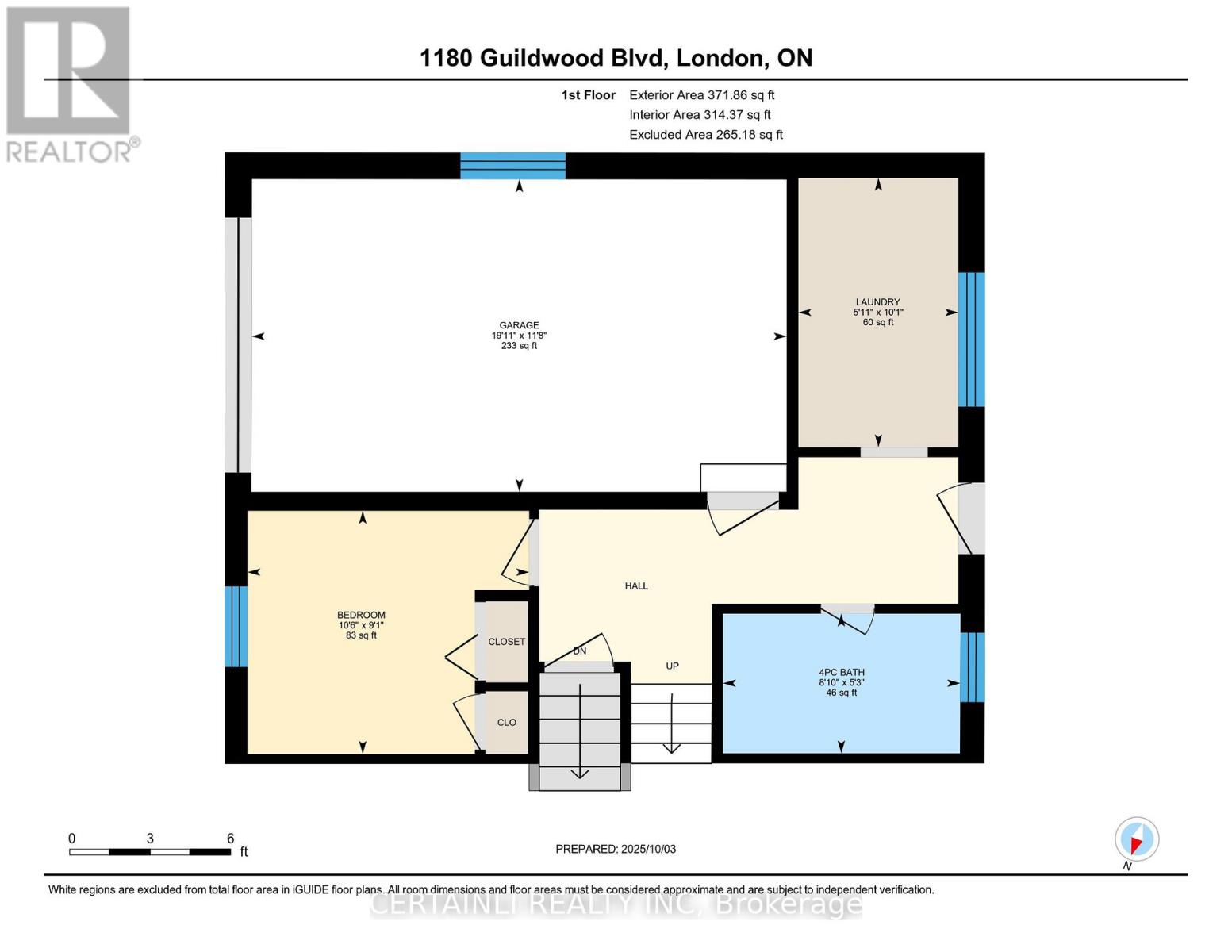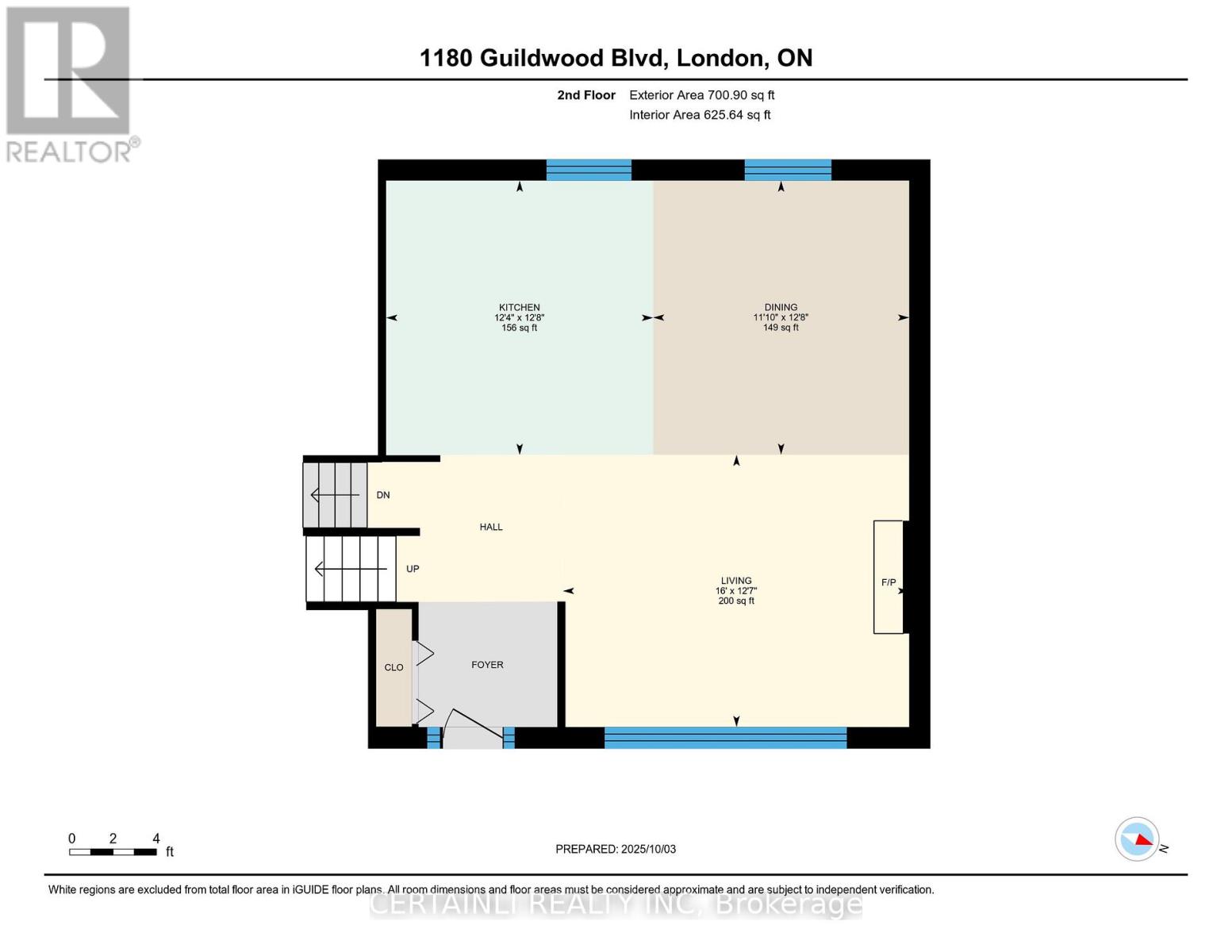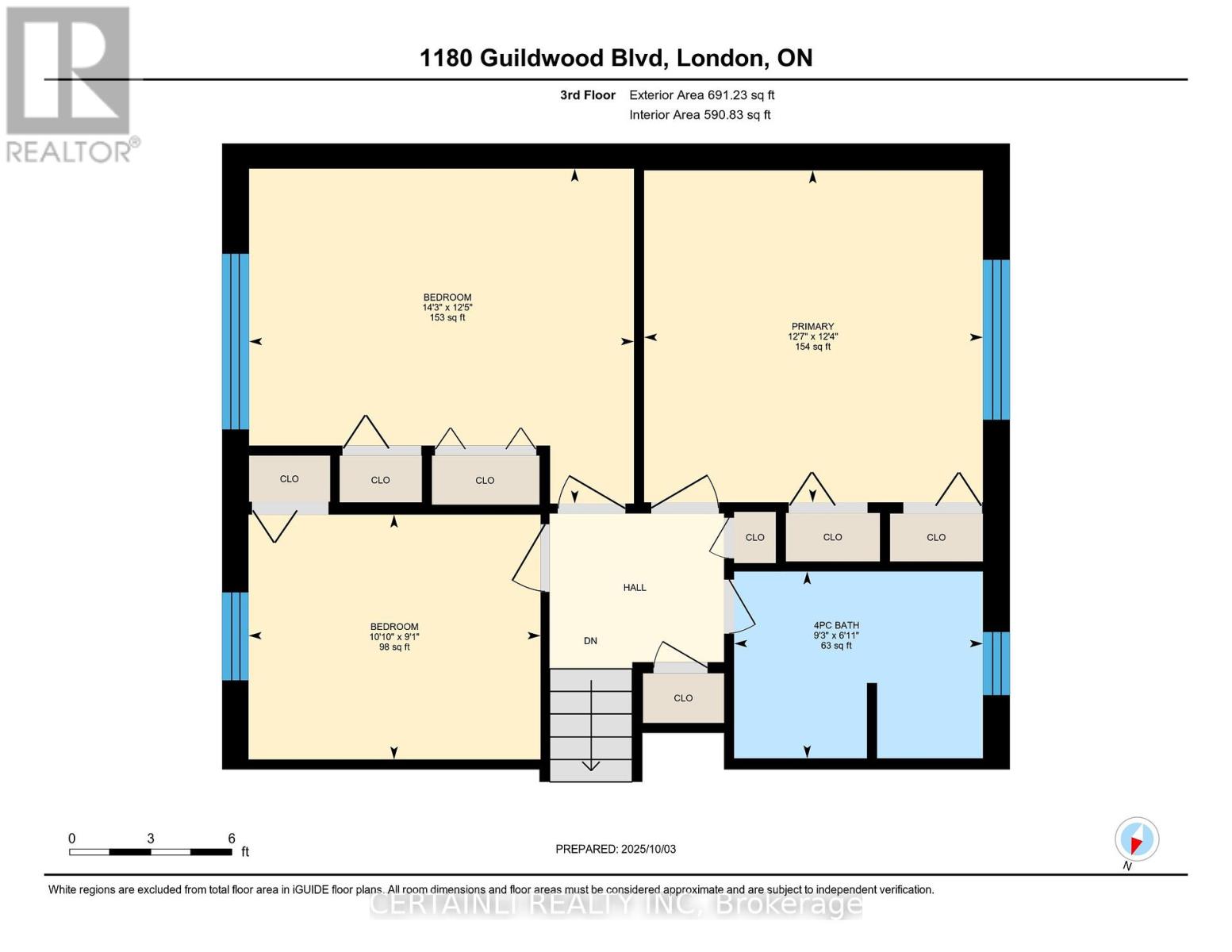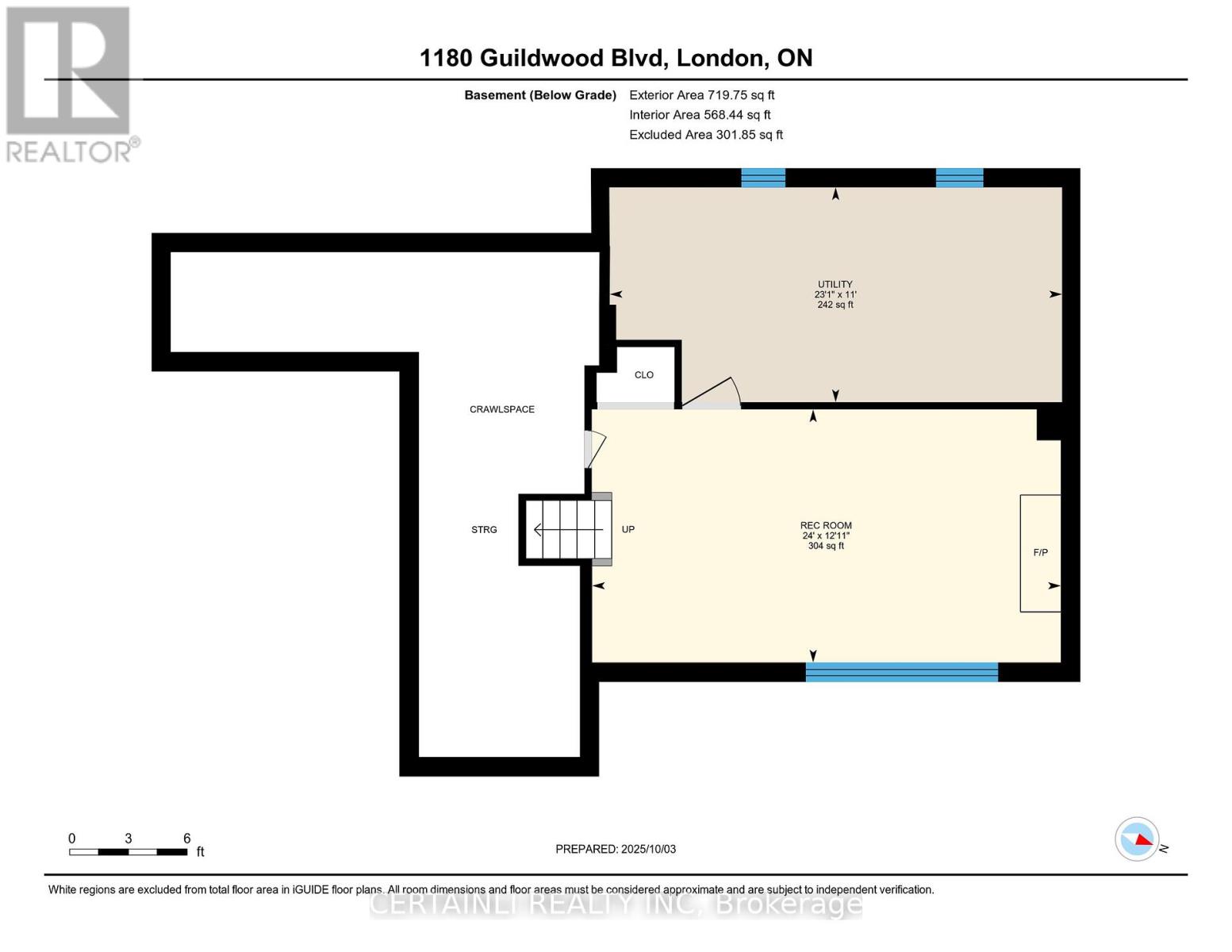1180 Guildwood Boulevard, London North (North M), Ontario N6H 4G9 (28959974)
1180 Guildwood Boulevard London North, Ontario N6H 4G9
$788,000
Welcome to 1180 Guildwood Boulevard a fully renovated 4-bedroom, 2-bath family home tucked into one of Londons most sought-after neighbourhoods! From the moment you step inside, youll feel the warmth and modern style this home has to offer. The bright and open main floor features spacious living and dining areas perfect for family time and entertaining, along with a beautifully updated kitchen showcasing sleek finishes and plenty of storage. Upstairs, youll find four generous bedrooms and two stylishly updated bathrooms, providing comfort and space for everyone. The lower level offers even more versatility perfect for a playroom, home office, or cozy media area. Step outside to enjoy the large, private backyard, ideal for kids, pets, and summer barbecues. Located close to top-rated schools, parks, trails, and shopping, this home blends convenience, community, and modern living. Move-in ready and full of family appeal, 1180 Guildwood Boulevard is where your next chapter begins. (id:60297)
Property Details
| MLS® Number | X12448778 |
| Property Type | Single Family |
| Community Name | North M |
| Features | Carpet Free |
| ParkingSpaceTotal | 3 |
Building
| BathroomTotal | 2 |
| BedroomsAboveGround | 4 |
| BedroomsTotal | 4 |
| Appliances | Dishwasher, Dryer, Hood Fan, Stove, Washer, Refrigerator |
| BasementDevelopment | Partially Finished |
| BasementType | Crawl Space (partially Finished) |
| ConstructionStyleAttachment | Detached |
| ConstructionStyleSplitLevel | Sidesplit |
| CoolingType | Central Air Conditioning |
| ExteriorFinish | Aluminum Siding, Brick |
| FireplacePresent | Yes |
| FoundationType | Poured Concrete |
| HeatingFuel | Natural Gas |
| HeatingType | Forced Air |
| SizeInterior | 1500 - 2000 Sqft |
| Type | House |
| UtilityWater | Municipal Water |
Parking
| Attached Garage | |
| Garage |
Land
| Acreage | No |
| Sewer | Sanitary Sewer |
| SizeDepth | 150 Ft |
| SizeFrontage | 60 Ft |
| SizeIrregular | 60 X 150 Ft |
| SizeTotalText | 60 X 150 Ft |
Rooms
| Level | Type | Length | Width | Dimensions |
|---|---|---|---|---|
| Second Level | Bedroom | 3.3 m | 2.76 m | 3.3 m x 2.76 m |
| Second Level | Bedroom | 4.34 m | 3.78 m | 4.34 m x 3.78 m |
| Second Level | Primary Bedroom | 3.82 m | 3.75 m | 3.82 m x 3.75 m |
| Second Level | Bathroom | 2.81 m | 2.11 m | 2.81 m x 2.11 m |
| Basement | Utility Room | 7.05 m | 3.35 m | 7.05 m x 3.35 m |
| Basement | Recreational, Games Room | 7.3 m | 3.94 m | 7.3 m x 3.94 m |
| Lower Level | Bedroom | 3.2 m | 2.76 m | 3.2 m x 2.76 m |
| Lower Level | Laundry Room | 1.82 m | 3.06 m | 1.82 m x 3.06 m |
| Lower Level | Bathroom | 2.7 m | 1.59 m | 2.7 m x 1.59 m |
| Main Level | Kitchen | 3.75 m | 3.86 m | 3.75 m x 3.86 m |
| Main Level | Dining Room | 3.6 m | 3.85 m | 3.6 m x 3.85 m |
| Main Level | Living Room | 4.87 m | 3.83 m | 4.87 m x 3.83 m |
https://www.realtor.ca/real-estate/28959974/1180-guildwood-boulevard-london-north-north-m-north-m
Interested?
Contact us for more information
Randall Weese
Broker
THINKING OF SELLING or BUYING?
We Get You Moving!
Contact Us

About Steve & Julia
With over 40 years of combined experience, we are dedicated to helping you find your dream home with personalized service and expertise.
© 2025 Wiggett Properties. All Rights Reserved. | Made with ❤️ by Jet Branding
