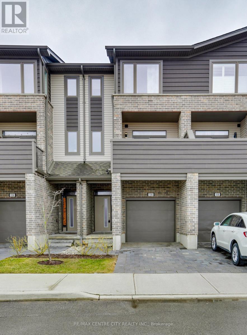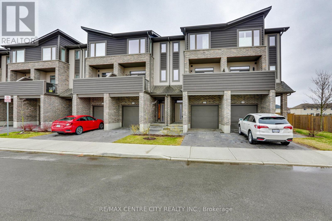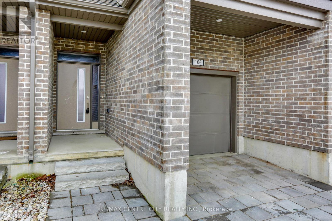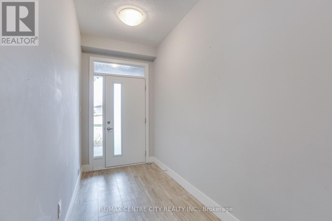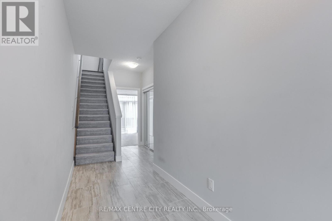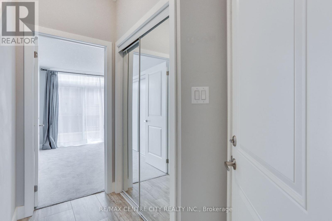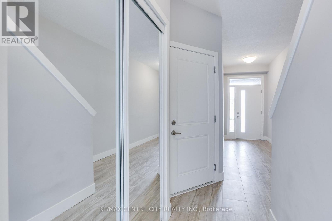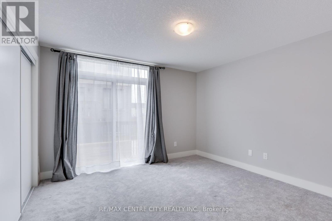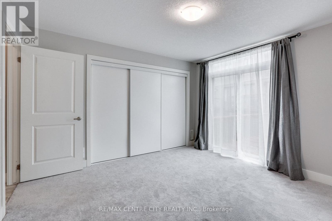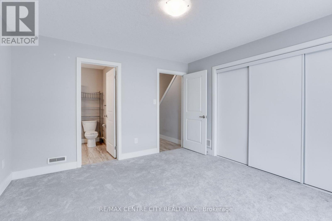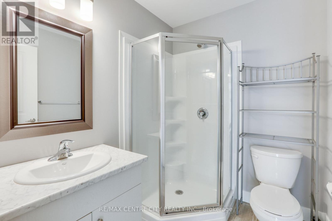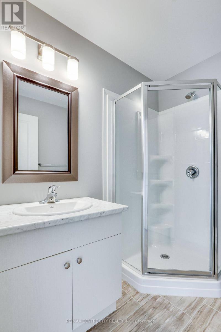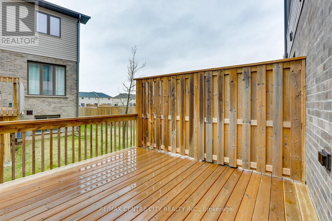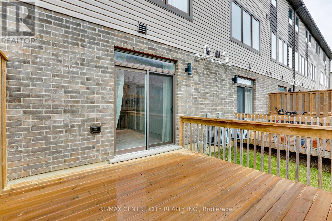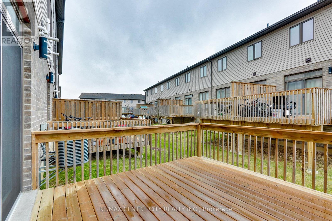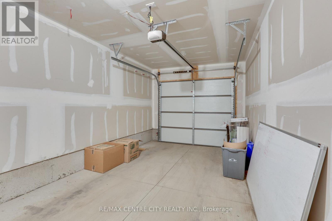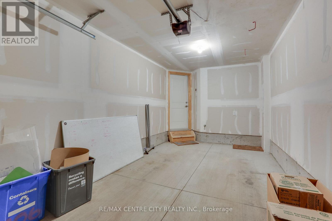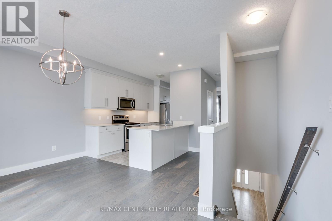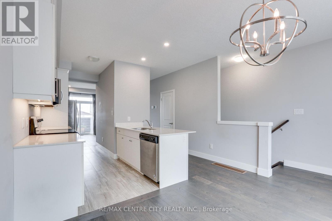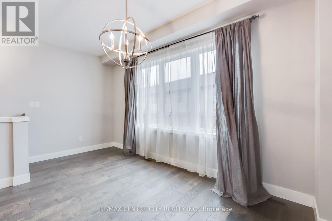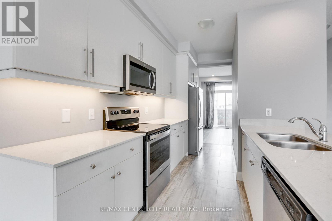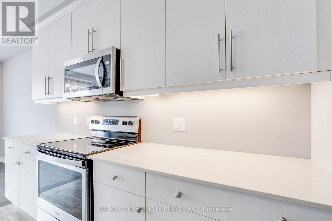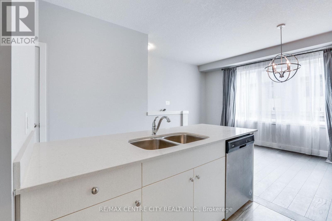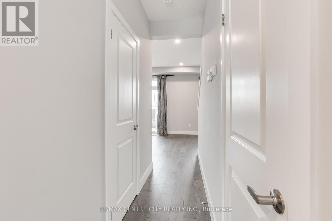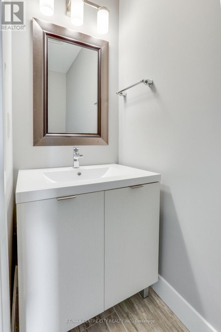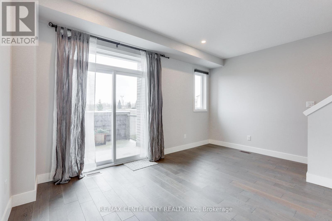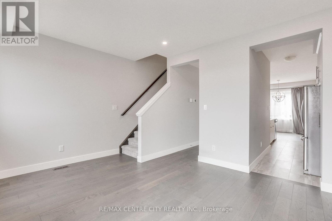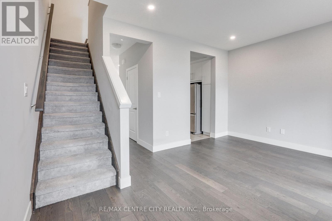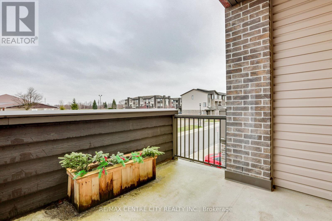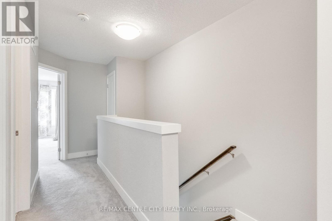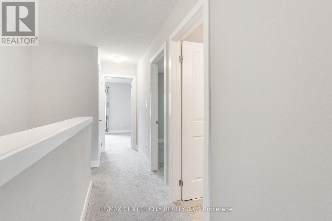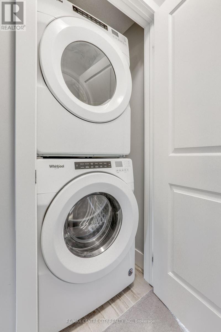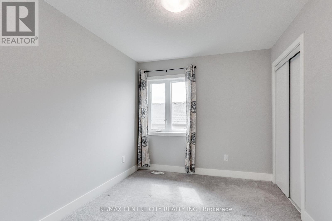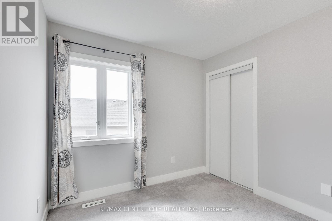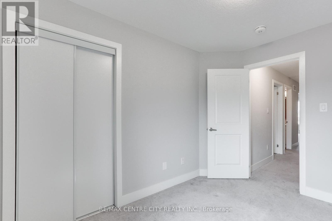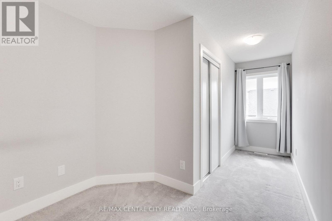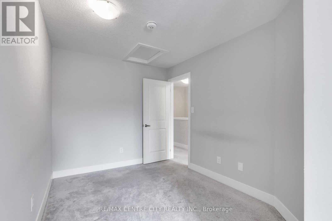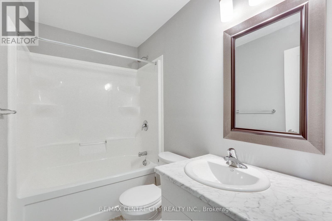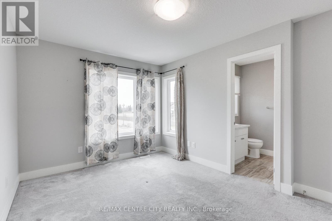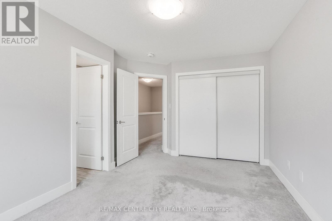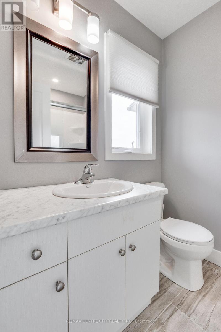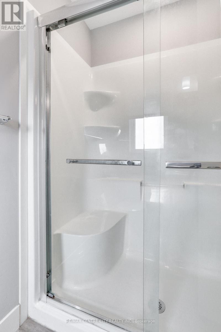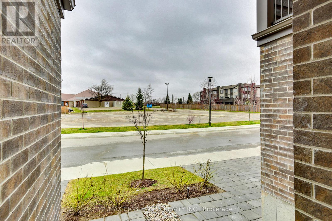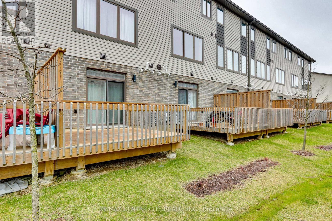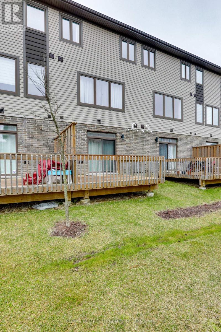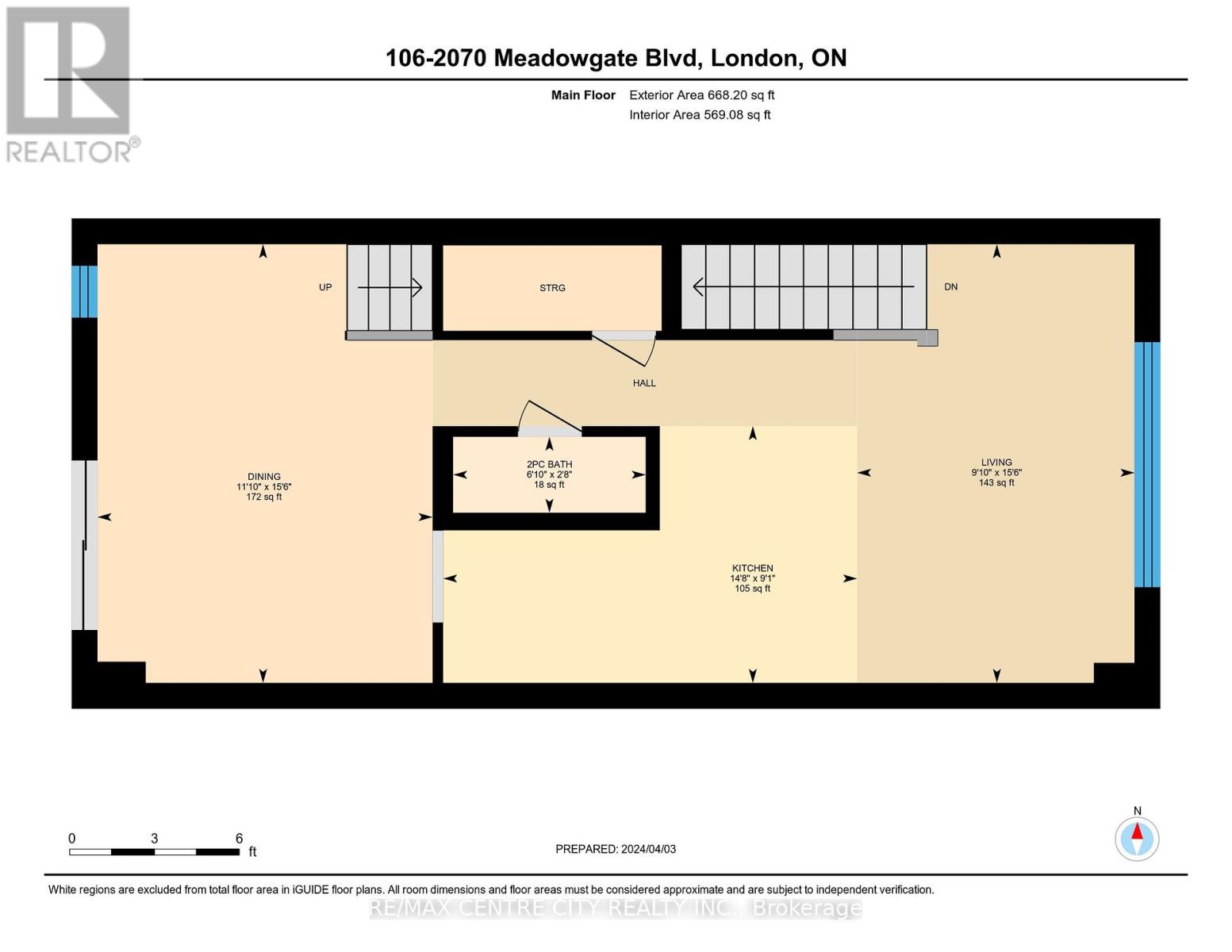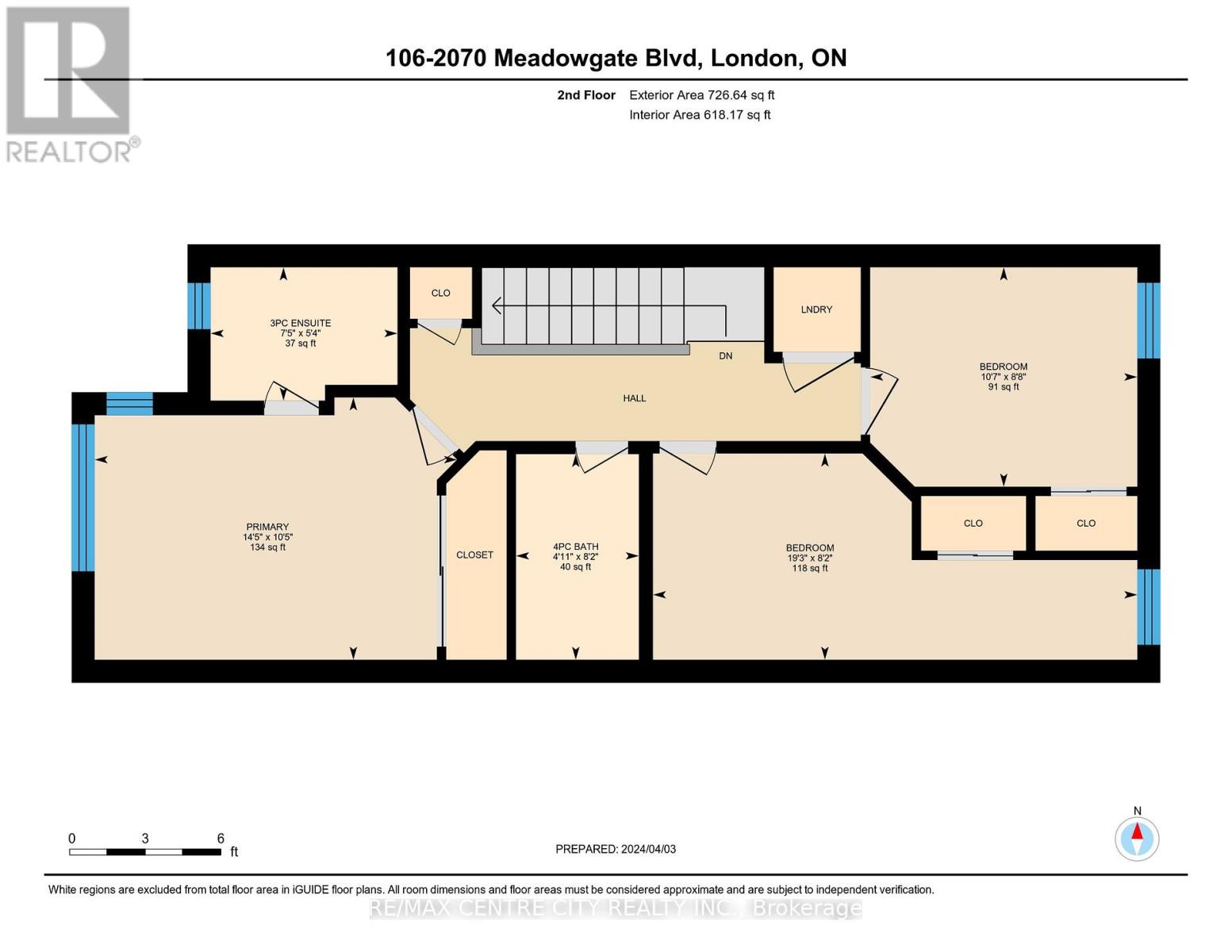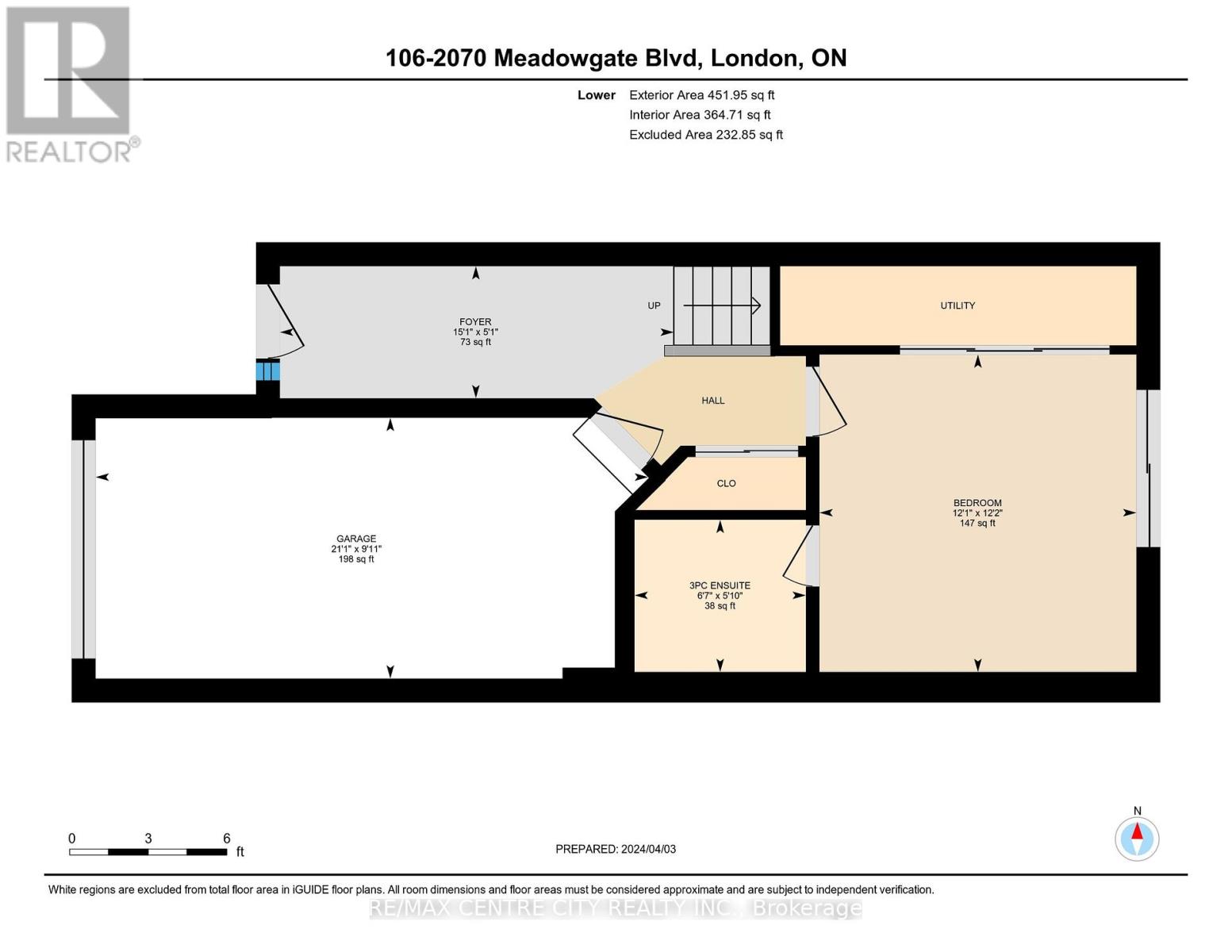106 - 2070 Meadowgate Boulevard, London South (South U), Ontario N6M 1C6 (28959843)
106 - 2070 Meadowgate Boulevard London South, Ontario N6M 1C6
$2,600 Monthly
Tucked into the Vibe development in Summerside, this 4-bedroom,3.5-bath townhome delivers space and comfort. Step inside to a tiled foyer with inside access to the attached 1 car garage. The entry-level also has a versatile 4th bedroom (or flex space/bonus room)with its own 3-pieceensuite and patio doors leading to a private deck. The 2nd floor features the kitchen, dining area, and living room and a 2 pc bath. The kitchen features quartz countertops, stainless steel appliances, under-cabinet lighting, and plenty of storage. On the 3rd level, the primary bedroom features a 3-piece ensuite and a generous closet, while two more well-sized bedrooms, a full 4-piece bath, and a convenient laundry closet round out the upper floor. With easy access to shopping, restaurants, Victoria Hospital, and Highway 401, this move-in-ready townhome is the total package. (id:60297)
Property Details
| MLS® Number | X12448667 |
| Property Type | Single Family |
| Community Name | South U |
| AmenitiesNearBy | Golf Nearby, Hospital, Park, Place Of Worship, Public Transit, Schools |
| CommunityFeatures | Pet Restrictions |
| EquipmentType | Water Heater |
| Features | Balcony, In Suite Laundry |
| ParkingSpaceTotal | 2 |
| RentalEquipmentType | Water Heater |
| Structure | Deck |
Building
| BathroomTotal | 4 |
| BedroomsAboveGround | 3 |
| BedroomsTotal | 3 |
| Age | 6 To 10 Years |
| Amenities | Visitor Parking |
| Appliances | Dishwasher, Dryer, Microwave, Stove, Washer, Refrigerator |
| CoolingType | Central Air Conditioning |
| ExteriorFinish | Brick, Vinyl Siding |
| FoundationType | Poured Concrete, Slab |
| HalfBathTotal | 1 |
| HeatingFuel | Natural Gas |
| HeatingType | Forced Air |
| StoriesTotal | 3 |
| SizeInterior | 1600 - 1799 Sqft |
| Type | Row / Townhouse |
Parking
| Attached Garage | |
| Garage |
Land
| Acreage | No |
| LandAmenities | Golf Nearby, Hospital, Park, Place Of Worship, Public Transit, Schools |
Rooms
| Level | Type | Length | Width | Dimensions |
|---|---|---|---|---|
| Second Level | Dining Room | 4.73 m | 3.61 m | 4.73 m x 3.61 m |
| Second Level | Kitchen | 2.77 m | 4.46 m | 2.77 m x 4.46 m |
| Second Level | Family Room | 4.73 m | 2.99 m | 4.73 m x 2.99 m |
| Second Level | Bathroom | 0.82 m | 2.08 m | 0.82 m x 2.08 m |
| Third Level | Bathroom | 2.49 m | 1.49 m | 2.49 m x 1.49 m |
| Third Level | Primary Bedroom | 3.18 m | 4.39 m | 3.18 m x 4.39 m |
| Third Level | Bathroom | 1.61 m | 2.26 m | 1.61 m x 2.26 m |
| Third Level | Bedroom 2 | 2.5 m | 5.86 m | 2.5 m x 5.86 m |
| Third Level | Bedroom 3 | 2.65 m | 3.28 m | 2.65 m x 3.28 m |
| Main Level | Bedroom 4 | 3.7 m | 5.69 m | 3.7 m x 5.69 m |
| Main Level | Bathroom | 1.77 m | 1.99 m | 1.77 m x 1.99 m |
Interested?
Contact us for more information
John Buchko
Broker
Angela Buchko
Salesperson
THINKING OF SELLING or BUYING?
We Get You Moving!
Contact Us

About Steve & Julia
With over 40 years of combined experience, we are dedicated to helping you find your dream home with personalized service and expertise.
© 2025 Wiggett Properties. All Rights Reserved. | Made with ❤️ by Jet Branding
