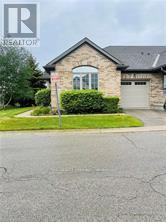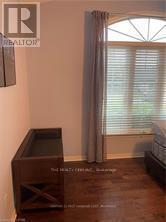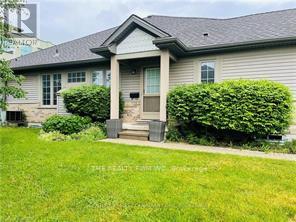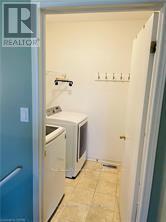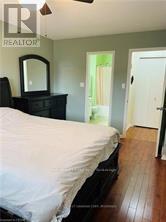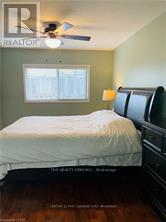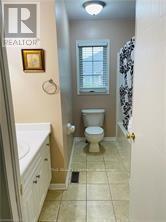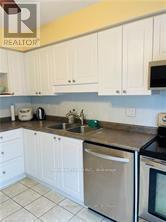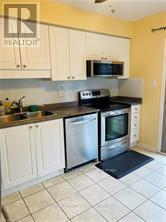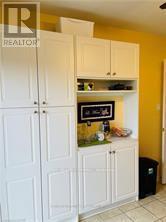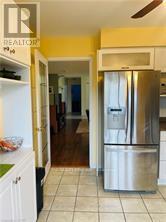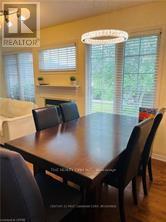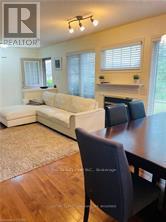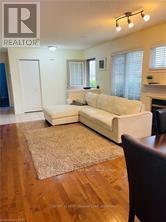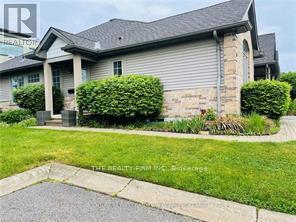5 - 215 North Centre Road, London North (North B), Ontario N5X 4E3 (28961421)
5 - 215 North Centre Road London North, Ontario N5X 4E3
$2,700 Monthly
Prestigious North London Location! Move-in ready and filled with natural light, this elegant end-unit townhome offers a flowing floor plan and modern updates throughout. Featuring 2 spacious bedrooms, 2 full bathrooms, main floor laundry, and an attached garage with inside entry, its the perfect blend of comfort and convenience. Highlights include maple and oak hardwood floors, updated lighting, storm door, a professionally built sundeck, and newer shingles. The bright eat-in kitchen and functional layout make this home ideal for everyday living. Located in the highly sought-after London North B community, you'll be just minutes from Masonville Mall, University Hospital, Western University, the Fitness Centre, top-rated schools, and endless dining and shopping options. The area is known for its safe, family-friendly atmosphere, excellent transit access, and proximity to beautiful parks and trails. Don't miss the opportunity to lease this exceptional townhouse in one of London's most desirable neighbourhoods! (id:60297)
Property Details
| MLS® Number | X12449653 |
| Property Type | Single Family |
| Community Name | North B |
| CommunityFeatures | Pet Restrictions |
| ParkingSpaceTotal | 2 |
Building
| BathroomTotal | 2 |
| BedroomsAboveGround | 2 |
| BedroomsTotal | 2 |
| Amenities | Fireplace(s) |
| Appliances | Dishwasher, Dryer, Garage Door Opener, Microwave, Stove, Washer, Refrigerator |
| ArchitecturalStyle | Bungalow |
| BasementDevelopment | Unfinished |
| BasementType | N/a (unfinished) |
| CoolingType | Central Air Conditioning |
| ExteriorFinish | Brick Facing |
| FireplacePresent | Yes |
| FireplaceTotal | 1 |
| HeatingFuel | Natural Gas |
| HeatingType | Forced Air |
| StoriesTotal | 1 |
| SizeInterior | 1000 - 1199 Sqft |
| Type | Row / Townhouse |
Parking
| Attached Garage | |
| Garage |
Land
| Acreage | No |
Rooms
| Level | Type | Length | Width | Dimensions |
|---|---|---|---|---|
| Main Level | Living Room | 5.85 m | 4.21 m | 5.85 m x 4.21 m |
| Main Level | Primary Bedroom | 4.45 m | 3.2 m | 4.45 m x 3.2 m |
| Main Level | Bedroom 2 | 4.12 m | 2.9 m | 4.12 m x 2.9 m |
| Main Level | Kitchen | 3.26 m | 2.9 m | 3.26 m x 2.9 m |
https://www.realtor.ca/real-estate/28961421/5-215-north-centre-road-london-north-north-b-north-b
Interested?
Contact us for more information
Christine Siemens
Broker
Kurtis Siemens
Salesperson
THINKING OF SELLING or BUYING?
We Get You Moving!
Contact Us

About Steve & Julia
With over 40 years of combined experience, we are dedicated to helping you find your dream home with personalized service and expertise.
© 2025 Wiggett Properties. All Rights Reserved. | Made with ❤️ by Jet Branding
