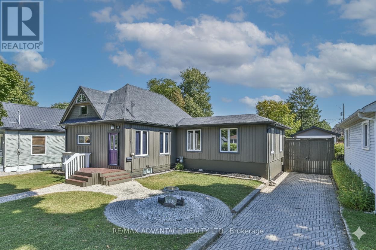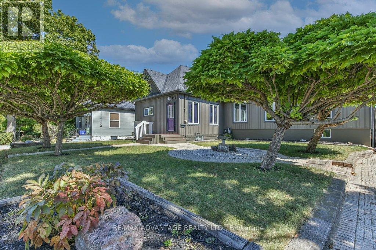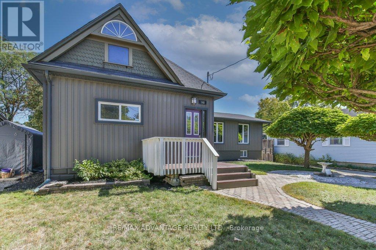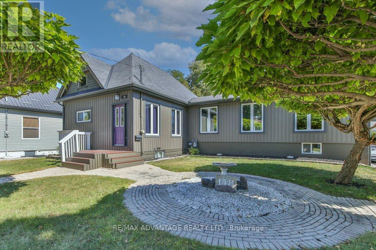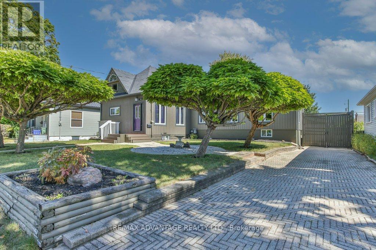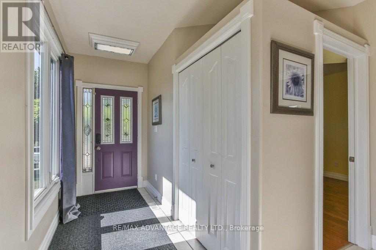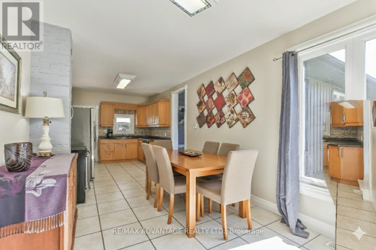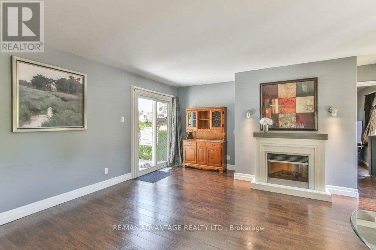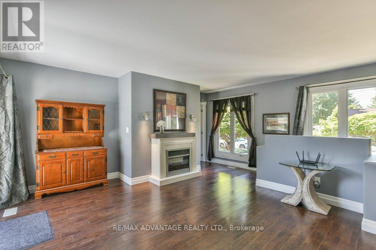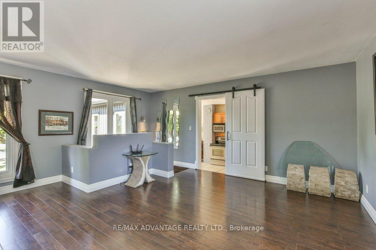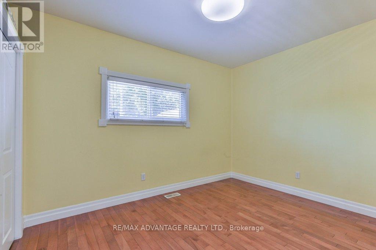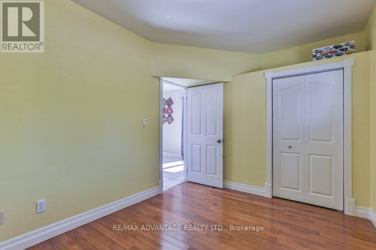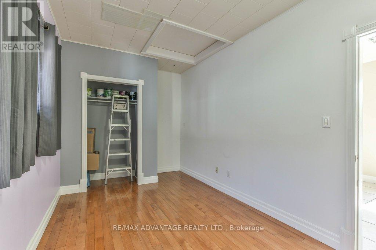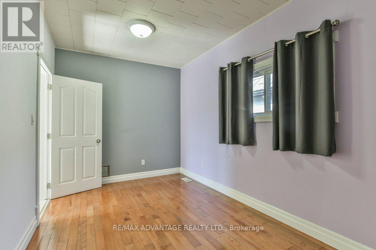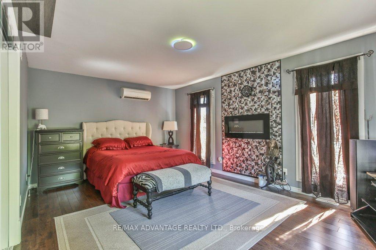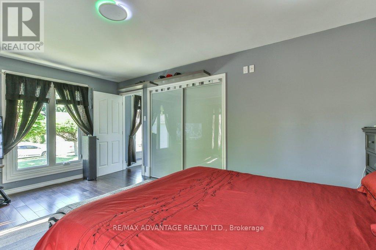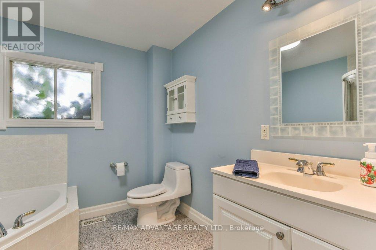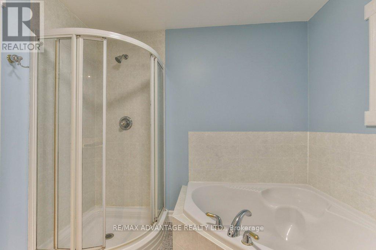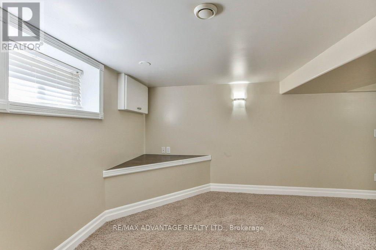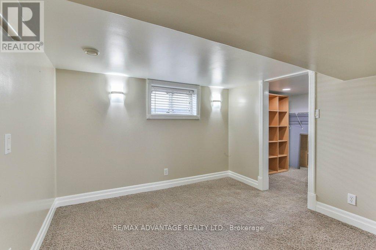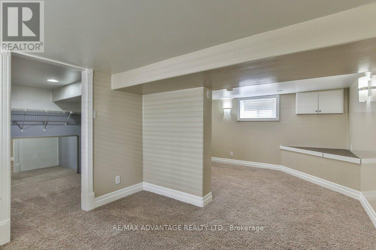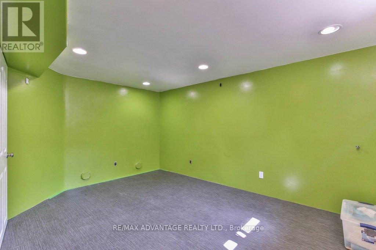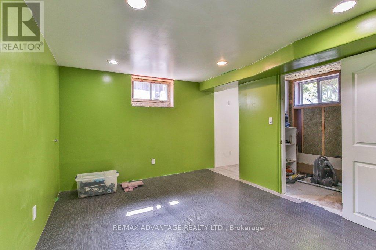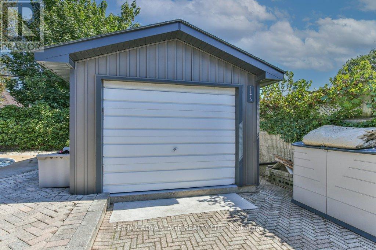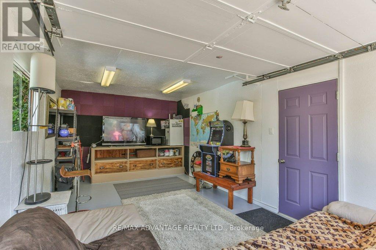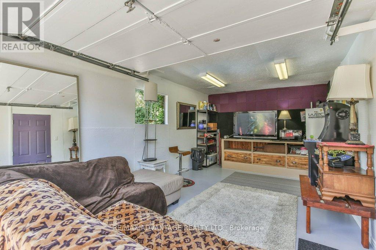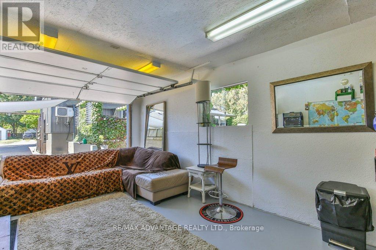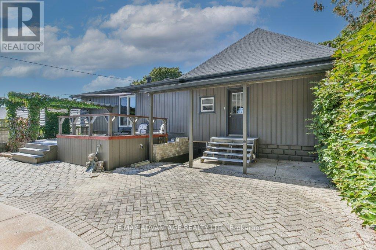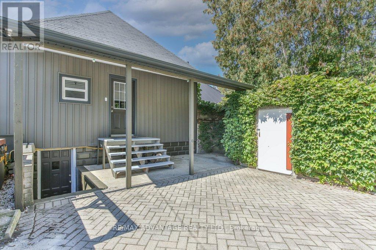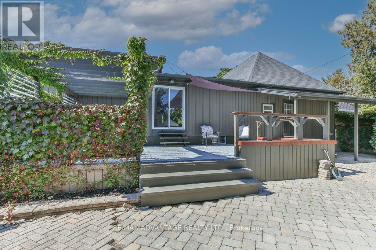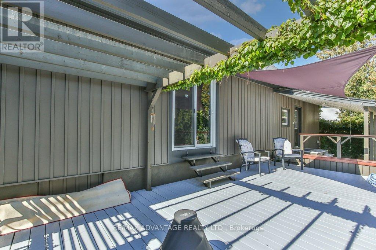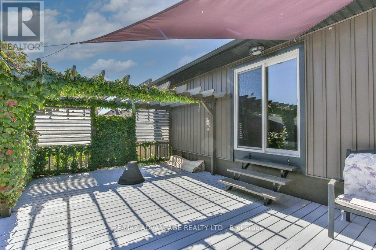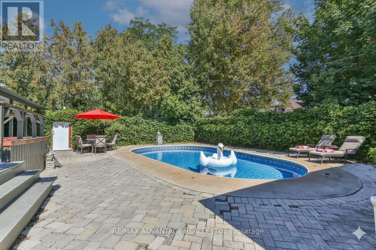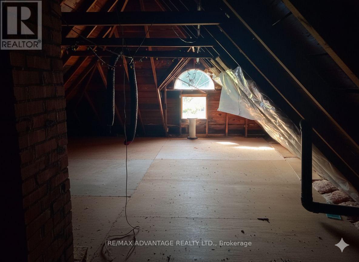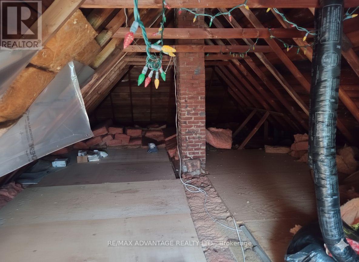148 Sanders Street, London East (East M), Ontario N5Z 2S6 (28961416)
148 Sanders Street London East, Ontario N5Z 2S6
$549,900
Welcome to 148 Sanders Street, a well-maintained and extensively updated home on a rare double lot in East London. Offering approximately 2,500 sq. ft. of living space, this property features a 3 + 2 bedroom layout, providing plenty of room for family, guests, or flexible living arrangements. The separate entrance to the lower level opens up excellent in-law or rental potential, and the property is zoned R2-2, offering valuable flexibility for future use. Enjoy summers in the large inground pool with a brand-new liner (factory warranty), surrounded by a fully secured yard with a concrete block wall and high fencing for privacy. The deck features gas BBQ and fire pit hookups, making outdoor entertaining a breeze. Key mechanical upgrades include a high-efficiency furnace with DC motor and Lifebreath filter, a 14.5 SEER central air unit, and owned hot water on demand. Theres also attic space with development potential for even more versatility. The garage has been converted into a comfortable backyard retreat, ideal for hobbies, entertaining, or a man cave. With its generous space, valuable zoning, upgraded systems, and fantastic outdoor setup, 148 Sanders Street is a unique opportunity at this price point. (id:60297)
Property Details
| MLS® Number | X12449610 |
| Property Type | Single Family |
| Community Name | East M |
| ParkingSpaceTotal | 9 |
| PoolType | Inground Pool |
| Structure | Deck, Patio(s) |
Building
| BathroomTotal | 1 |
| BedroomsAboveGround | 3 |
| BedroomsBelowGround | 2 |
| BedroomsTotal | 5 |
| Amenities | Fireplace(s) |
| Appliances | Water Heater - Tankless, Water Meter, Dishwasher, Dryer, Stove, Washer, Refrigerator |
| ArchitecturalStyle | Bungalow |
| BasementDevelopment | Finished |
| BasementFeatures | Walk Out |
| BasementType | Full (finished) |
| ConstructionStatus | Insulation Upgraded |
| ConstructionStyleAttachment | Detached |
| CoolingType | Central Air Conditioning, Air Exchanger |
| ExteriorFinish | Wood |
| FireplacePresent | Yes |
| FireplaceTotal | 1 |
| FoundationType | Block |
| HeatingFuel | Natural Gas |
| HeatingType | Forced Air |
| StoriesTotal | 1 |
| SizeInterior | 1100 - 1500 Sqft |
| Type | House |
| UtilityWater | Municipal Water |
Parking
| Detached Garage | |
| Garage |
Land
| Acreage | No |
| Sewer | Sanitary Sewer |
| SizeDepth | 106 Ft ,6 In |
| SizeFrontage | 66 Ft |
| SizeIrregular | 66 X 106.5 Ft |
| SizeTotalText | 66 X 106.5 Ft |
| ZoningDescription | R2-2 |
Rooms
| Level | Type | Length | Width | Dimensions |
|---|---|---|---|---|
| Lower Level | Recreational, Games Room | 5.33 m | 4.88 m | 5.33 m x 4.88 m |
| Lower Level | Utility Room | 3.71 m | 4 m | 3.71 m x 4 m |
| Lower Level | Bedroom 4 | 4.36 m | 3.14 m | 4.36 m x 3.14 m |
| Lower Level | Bedroom 5 | 5.37 m | 3.76 m | 5.37 m x 3.76 m |
| Main Level | Foyer | 1.4 m | 2.93 m | 1.4 m x 2.93 m |
| Main Level | Dining Room | 3.09 m | 3.11 m | 3.09 m x 3.11 m |
| Main Level | Kitchen | 3.07 m | 4.64 m | 3.07 m x 4.64 m |
| Main Level | Bedroom | 3.7 m | 2.78 m | 3.7 m x 2.78 m |
| Main Level | Bedroom 2 | 2.54 m | 4.86 m | 2.54 m x 4.86 m |
| Main Level | Bathroom | 2.57 m | 2.76 m | 2.57 m x 2.76 m |
| Main Level | Living Room | 5.27 m | 5.26 m | 5.27 m x 5.26 m |
| Main Level | Primary Bedroom | 3.66 m | 5.23 m | 3.66 m x 5.23 m |
https://www.realtor.ca/real-estate/28961416/148-sanders-street-london-east-east-m-east-m
Interested?
Contact us for more information
Jason Froude
Salesperson
151 Pine Valley Blvd.
London, Ontario N6K 3T6
THINKING OF SELLING or BUYING?
We Get You Moving!
Contact Us

About Steve & Julia
With over 40 years of combined experience, we are dedicated to helping you find your dream home with personalized service and expertise.
© 2025 Wiggett Properties. All Rights Reserved. | Made with ❤️ by Jet Branding
