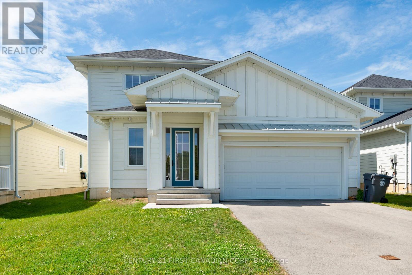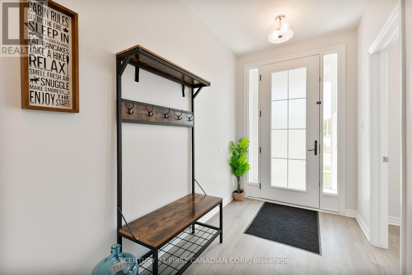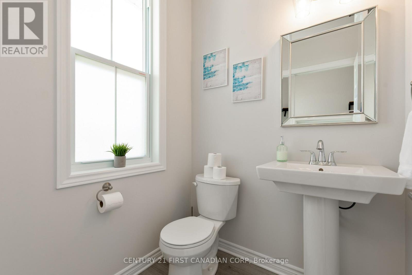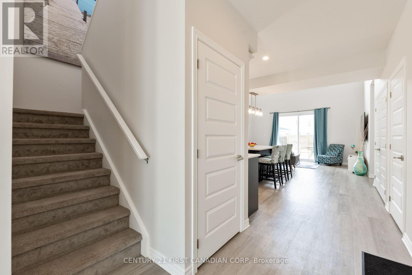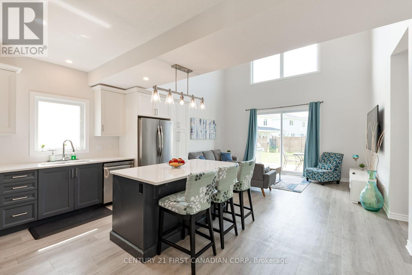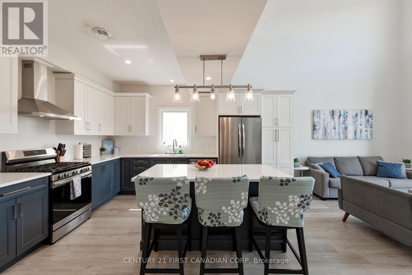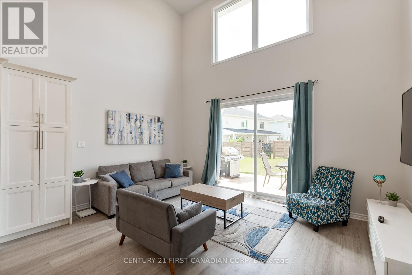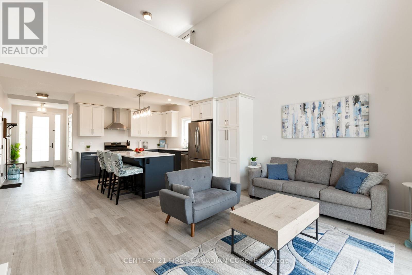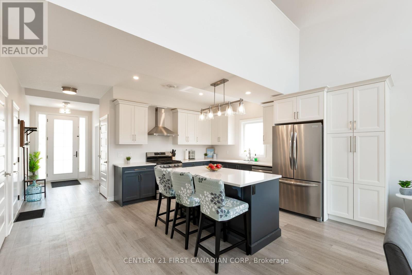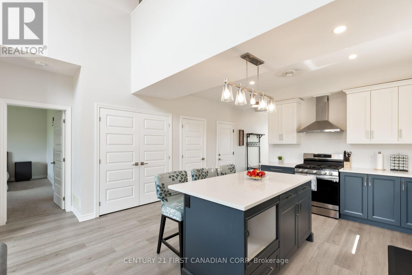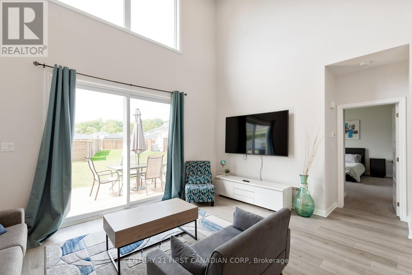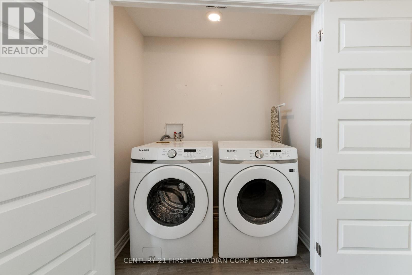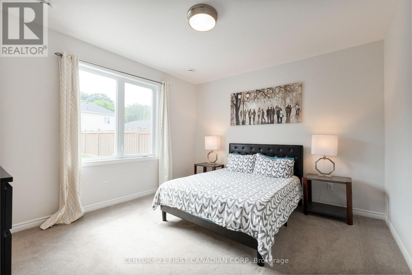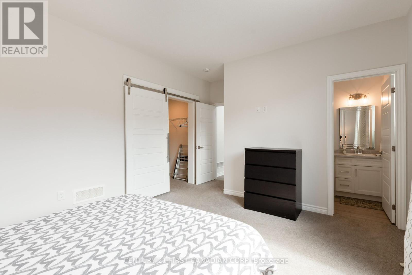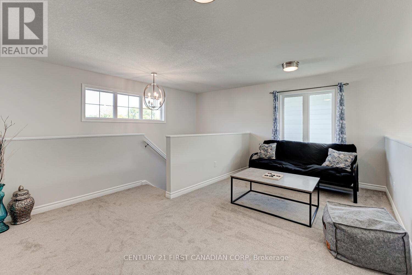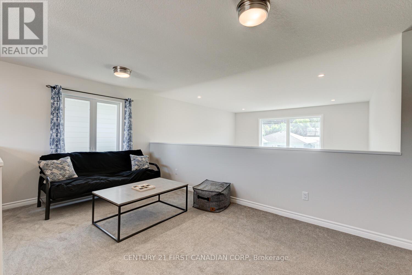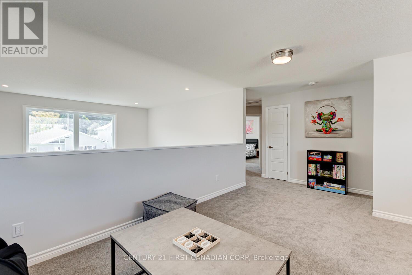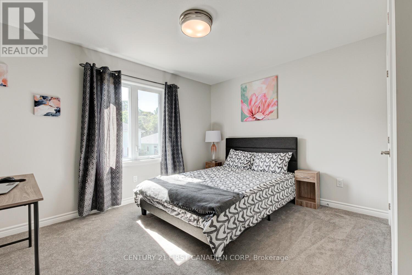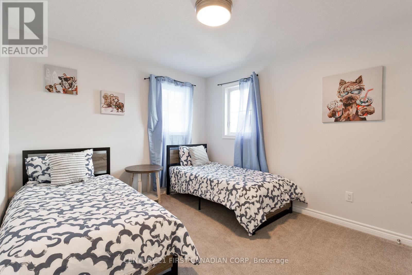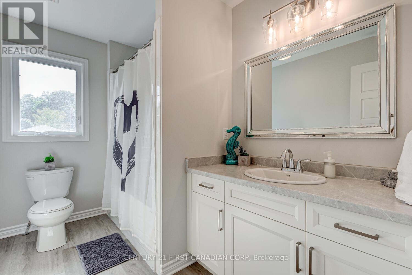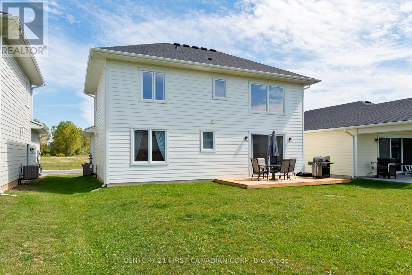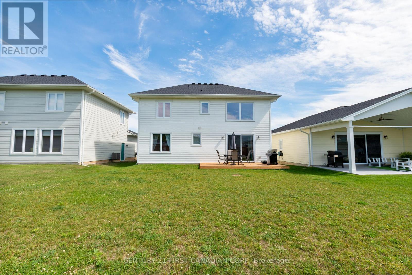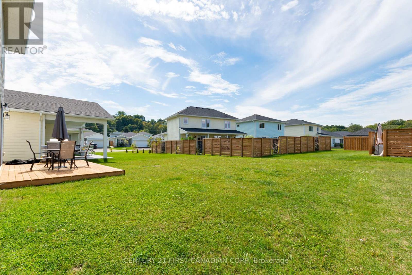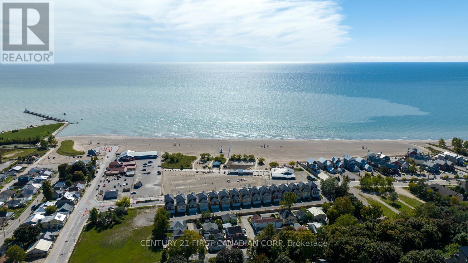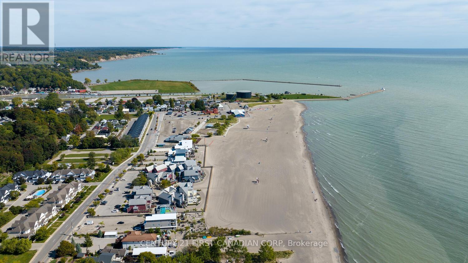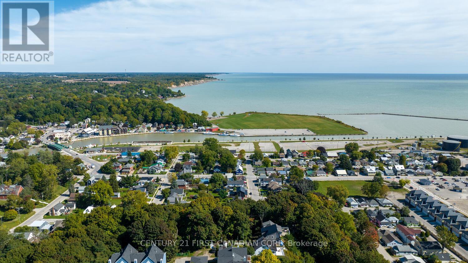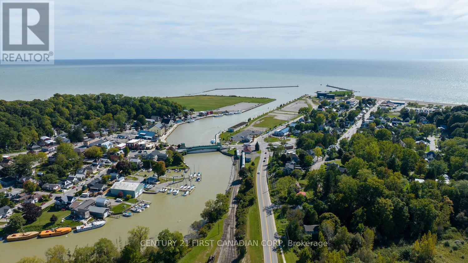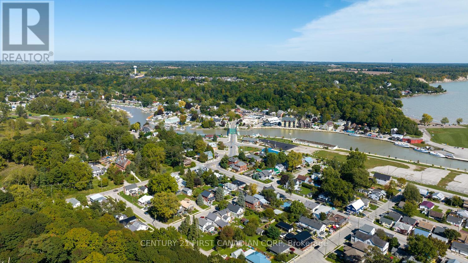116 Sandcastle Key, Central Elgin, Ontario N5L 0B5 (28968252)
116 Sandcastle Key Central Elgin, Ontario N5L 0B5
$734,900Maintenance, Parcel of Tied Land
$80 Monthly
Maintenance, Parcel of Tied Land
$80 MonthlyWelcome to 116 Sandcastle Key located in the sought after Kokomo Beach Club Community in beautiful Port Stanley! This 1860 sq ft home features 3 bedrooms, 2.5 baths, 2 car garage w/upgraded 200 amp panel, and lots of room to roam! The home welcomes you to open concept living right into the open to above main living area, big spacious kitchen, primary suite, and main floor laundry. The kitchen features a beautiful two tone kitchen, large center island, quartz countertops, brushed nickel hardware, stainless steel appliances, upgraded gas stove, large pantry and lots of storage space! The main floor primary suite has a large picturesque window, walk-in closet and ensuite. The second floor features a large loft area, overlooking the main living area on the main floor, and has lots of windows perfect for a games area, secondary living area, reading nook, office area, the possibilities are endless. You will also find two large sized bedrooms on the second floor both with large closets and windows as well as a nice sized 4 piece bathroom. Being part of the exclusive Kokomo Beach Club entitles you to many of the community's perks such as the owners lounge that has an elegant party room, fitness center and outdoor pool and lounge area! There are many amenities within the Beach Club community such as a golf course, parks, trails, tennis courts, access to boating, fishing and of course Port Stanley Beach! Don't miss out and view this property today in the hot up and coming Kokomo Beach Community! (id:60297)
Property Details
| MLS® Number | X12452758 |
| Property Type | Single Family |
| Community Name | Rural Central Elgin |
| AmenitiesNearBy | Beach, Marina, Golf Nearby, Park |
| CommunityFeatures | Community Centre |
| ParkingSpaceTotal | 4 |
| Structure | Deck |
Building
| BathroomTotal | 3 |
| BedroomsAboveGround | 3 |
| BedroomsTotal | 3 |
| Age | 0 To 5 Years |
| Appliances | Water Heater, Dishwasher, Dryer, Garage Door Opener, Stove, Washer, Refrigerator |
| ConstructionStyleAttachment | Detached |
| CoolingType | Central Air Conditioning |
| ExteriorFinish | Hardboard |
| FoundationType | Poured Concrete |
| HalfBathTotal | 1 |
| HeatingFuel | Natural Gas |
| HeatingType | Forced Air |
| StoriesTotal | 2 |
| SizeInterior | 1500 - 2000 Sqft |
| Type | House |
| UtilityWater | Municipal Water |
Parking
| Attached Garage | |
| Garage |
Land
| Acreage | No |
| LandAmenities | Beach, Marina, Golf Nearby, Park |
| Sewer | Sanitary Sewer |
| SizeDepth | 115 Ft ,7 In |
| SizeFrontage | 45 Ft ,3 In |
| SizeIrregular | 45.3 X 115.6 Ft |
| SizeTotalText | 45.3 X 115.6 Ft |
| SurfaceWater | Lake/pond |
Rooms
| Level | Type | Length | Width | Dimensions |
|---|---|---|---|---|
| Second Level | Loft | 4.93 m | 2.95 m | 4.93 m x 2.95 m |
| Second Level | Bedroom 2 | 3.86 m | 3.2 m | 3.86 m x 3.2 m |
| Second Level | Bedroom 3 | 3.86 m | 3.2 m | 3.86 m x 3.2 m |
| Second Level | Bathroom | Measurements not available | ||
| Main Level | Kitchen | 3.35 m | 3.66 m | 3.35 m x 3.66 m |
| Main Level | Family Room | 4.93 m | 4.67 m | 4.93 m x 4.67 m |
| Main Level | Primary Bedroom | 4.09 m | 3.81 m | 4.09 m x 3.81 m |
| Main Level | Bathroom | Measurements not available |
https://www.realtor.ca/real-estate/28968252/116-sandcastle-key-central-elgin-rural-central-elgin
Interested?
Contact us for more information
Sarvat Tahir
Salesperson
THINKING OF SELLING or BUYING?
We Get You Moving!
Contact Us

About Steve & Julia
With over 40 years of combined experience, we are dedicated to helping you find your dream home with personalized service and expertise.
© 2025 Wiggett Properties. All Rights Reserved. | Made with ❤️ by Jet Branding
