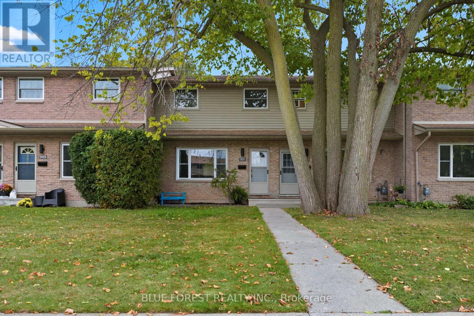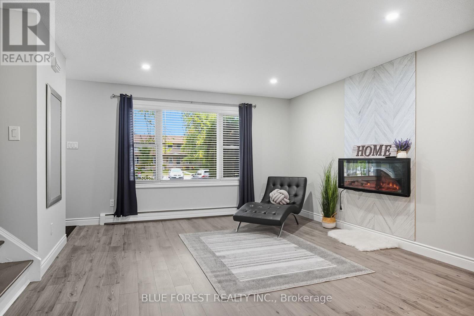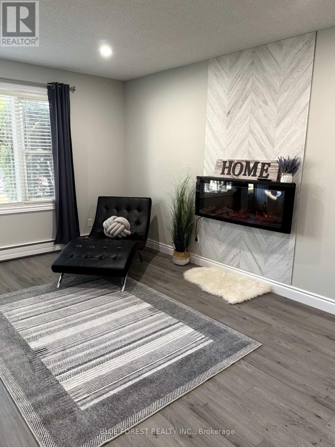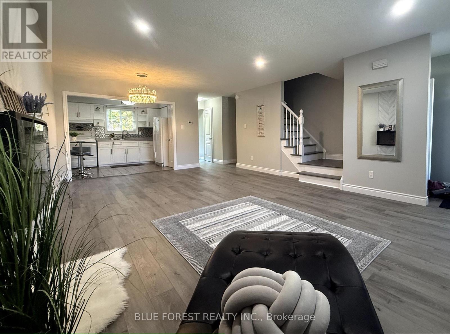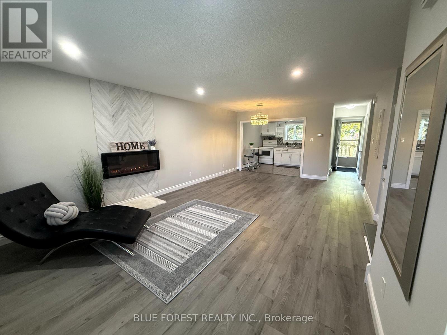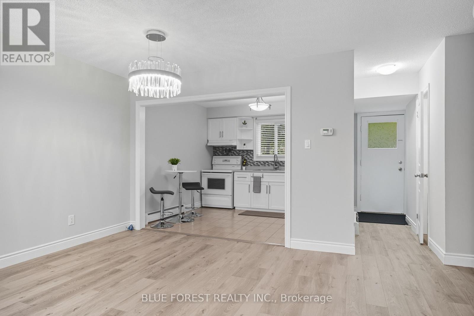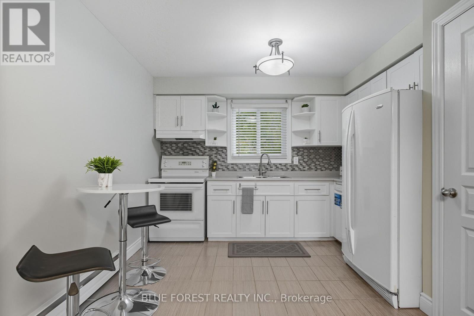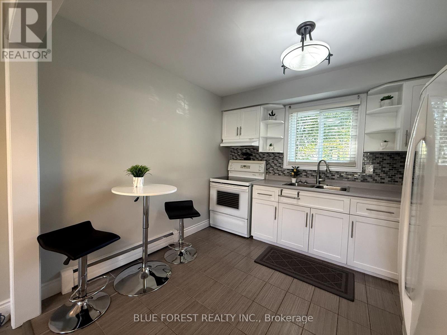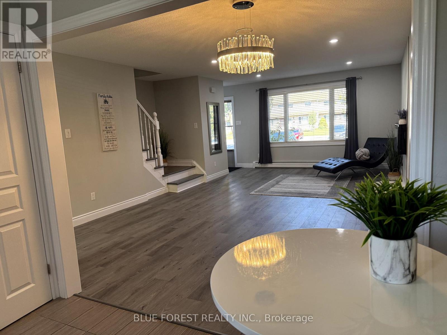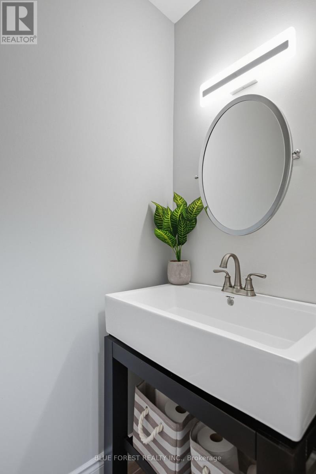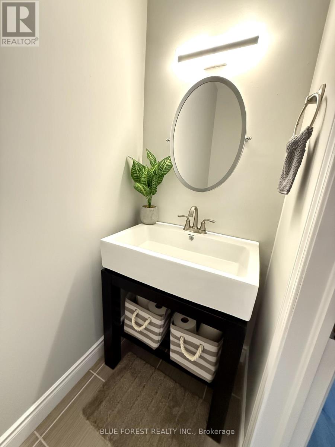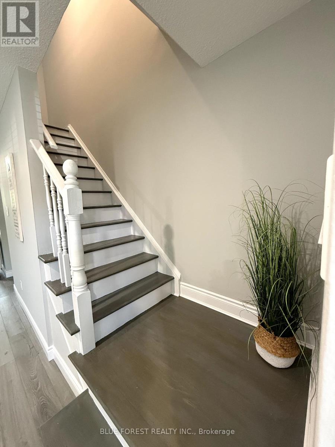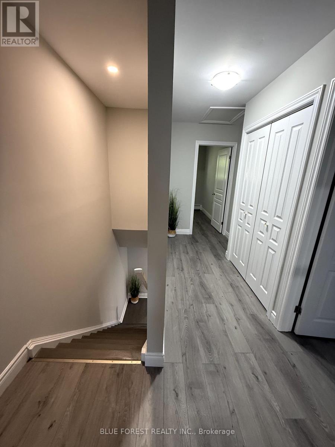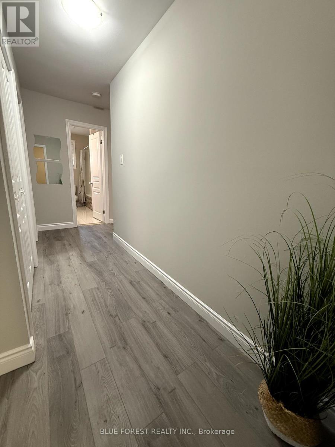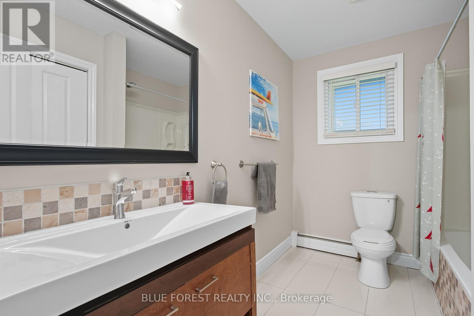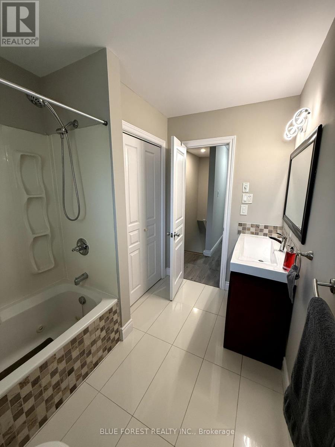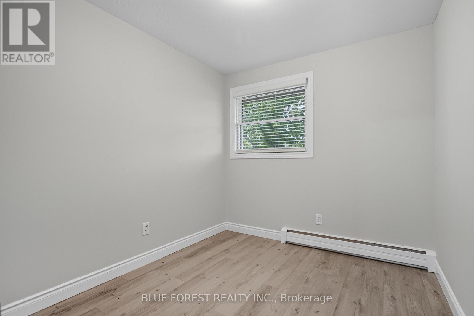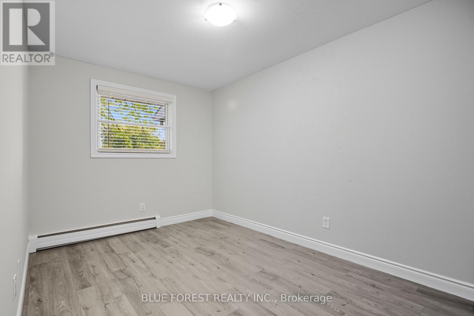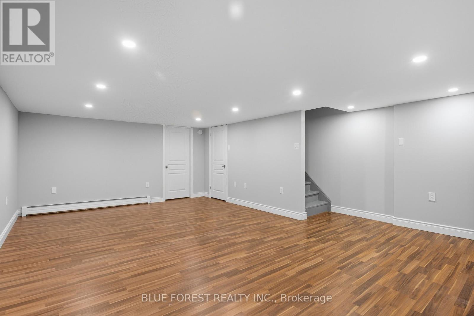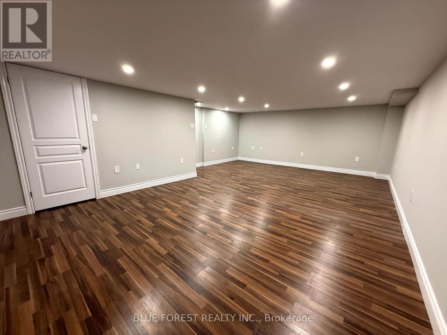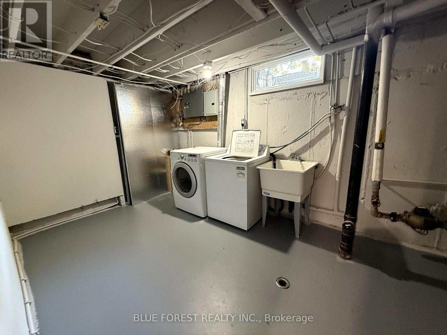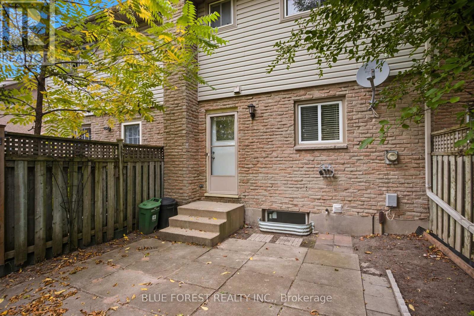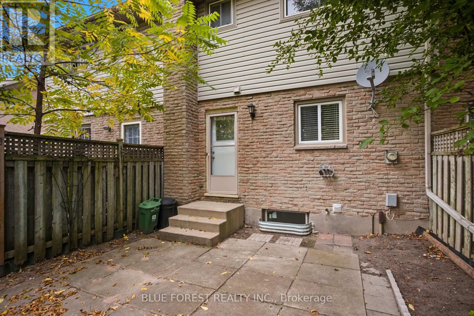30 - 991 Notre Dame Drive, London South (South O), Ontario N6J 3C3 (28967040)
30 - 991 Notre Dame Drive London South, Ontario N6J 3C3
$2,350 Monthly
Lovely move-in ready South London townhouse condo in a great neighbourhood, close to shopping, bus routes and amenities. Super-reasonable rent and utilities (the owner pays water, which is included in the condo fee). This fresh and clean unit offers an open-concept living, dining, and kitchen area, with a main-floor powder room and access to a fully fenced, private rear yard/patio area. There are 3 spacious bedrooms up and a full 4 pc bath. The lower offers a finished recroom area and a storage/laundry/utility room. 2 designated parking spaces are included right in front of the unit. All the grass and snow removal included. (id:60297)
Property Details
| MLS® Number | X12452267 |
| Property Type | Single Family |
| Community Name | South O |
| AmenitiesNearBy | Place Of Worship, Public Transit, Park |
| CommunityFeatures | Pets Not Allowed, Community Centre |
| Features | Flat Site, Carpet Free |
| ParkingSpaceTotal | 2 |
| Structure | Patio(s) |
Building
| BathroomTotal | 2 |
| BedroomsAboveGround | 3 |
| BedroomsTotal | 3 |
| Age | 51 To 99 Years |
| Amenities | Fireplace(s) |
| BasementType | Full |
| CoolingType | Wall Unit |
| ExteriorFinish | Brick, Vinyl Siding |
| FireProtection | Smoke Detectors |
| FireplacePresent | Yes |
| FireplaceTotal | 1 |
| FoundationType | Concrete |
| HalfBathTotal | 1 |
| HeatingFuel | Natural Gas |
| HeatingType | Radiant Heat |
| StoriesTotal | 2 |
| SizeInterior | 1200 - 1399 Sqft |
| Type | Row / Townhouse |
Parking
| No Garage |
Land
| Acreage | No |
| LandAmenities | Place Of Worship, Public Transit, Park |
Rooms
| Level | Type | Length | Width | Dimensions |
|---|---|---|---|---|
| Second Level | Primary Bedroom | 3.17 m | 4.44 m | 3.17 m x 4.44 m |
| Second Level | Bedroom 2 | 2.82 m | 2.54 m | 2.82 m x 2.54 m |
| Second Level | Bedroom 3 | 2.62 m | 4.17 m | 2.62 m x 4.17 m |
| Basement | Laundry Room | 5.33 m | 2.62 m | 5.33 m x 2.62 m |
| Main Level | Living Room | 4.37 m | 4.01 m | 4.37 m x 4.01 m |
| Main Level | Dining Room | 4.37 m | 2.62 m | 4.37 m x 2.62 m |
| Main Level | Kitchen | 3.23 m | 2.95 m | 3.23 m x 2.95 m |
https://www.realtor.ca/real-estate/28967040/30-991-notre-dame-drive-london-south-south-o-south-o
Interested?
Contact us for more information
Vicki Burbank
Salesperson
THINKING OF SELLING or BUYING?
We Get You Moving!
Contact Us

About Steve & Julia
With over 40 years of combined experience, we are dedicated to helping you find your dream home with personalized service and expertise.
© 2025 Wiggett Properties. All Rights Reserved. | Made with ❤️ by Jet Branding
