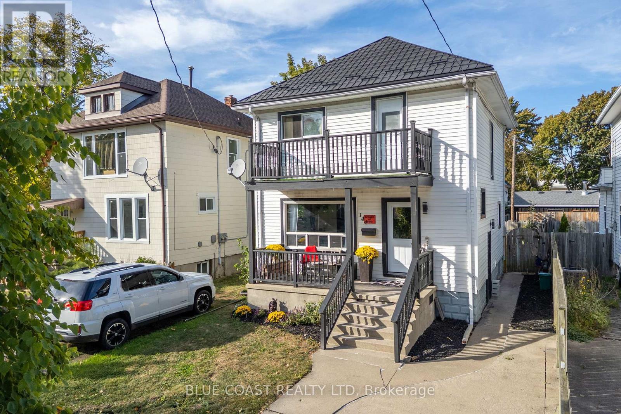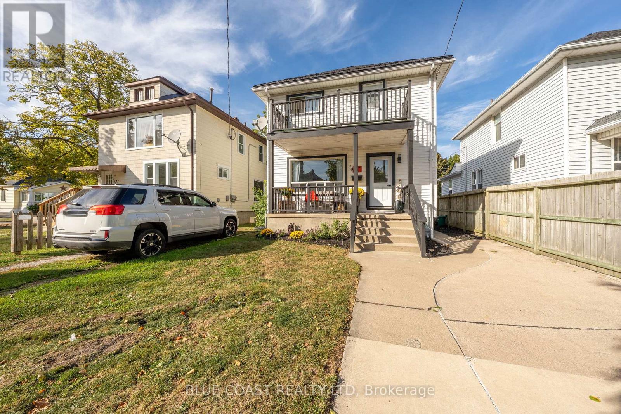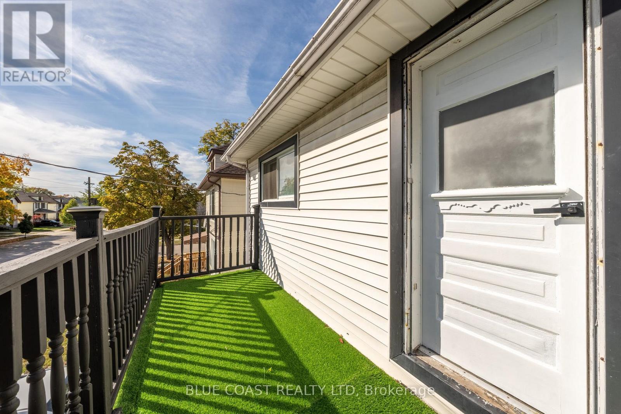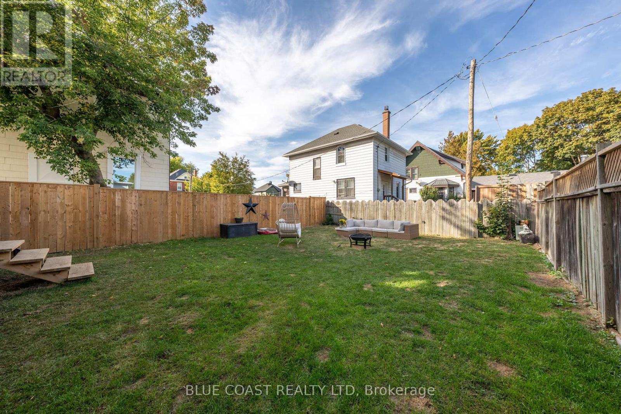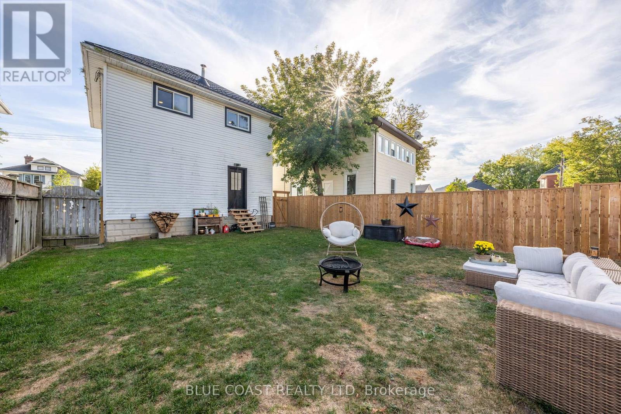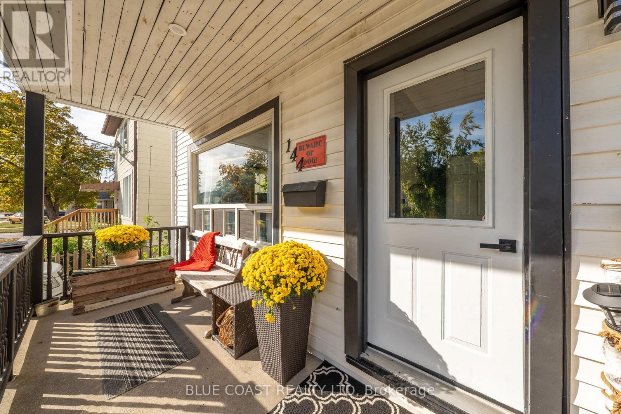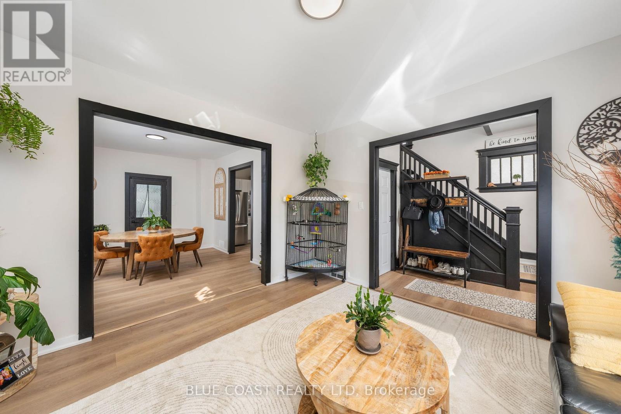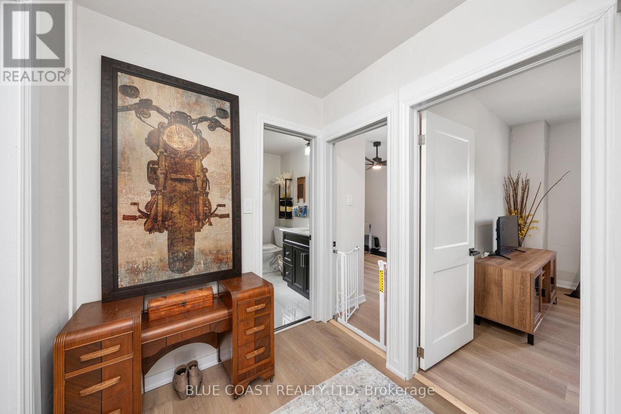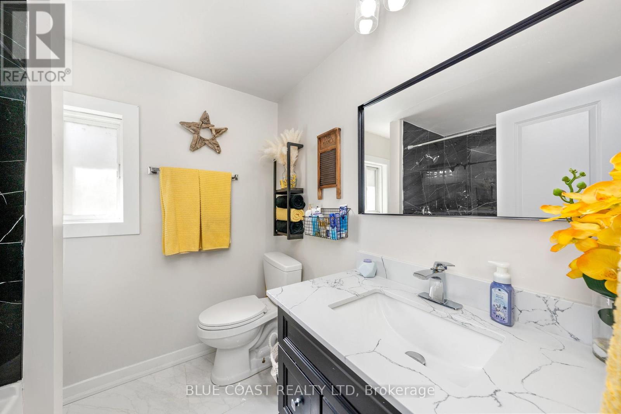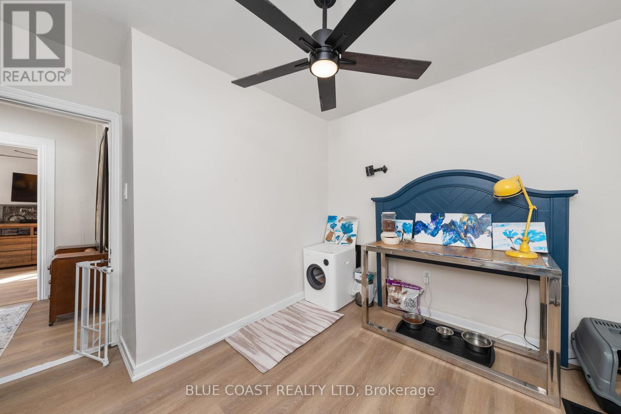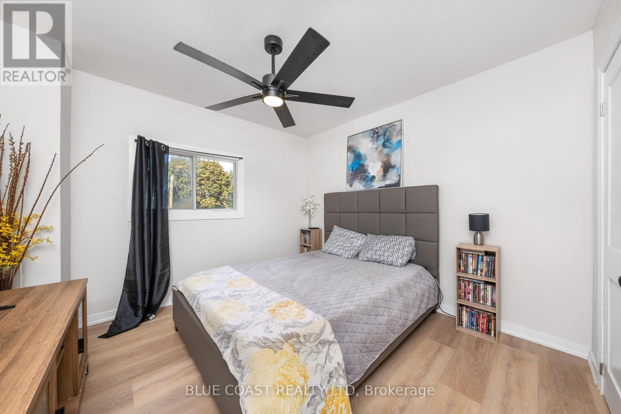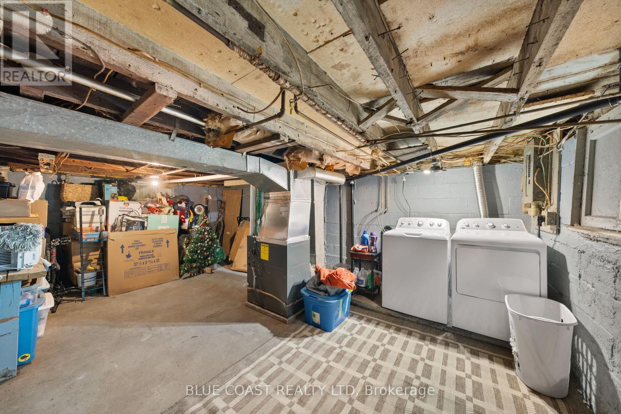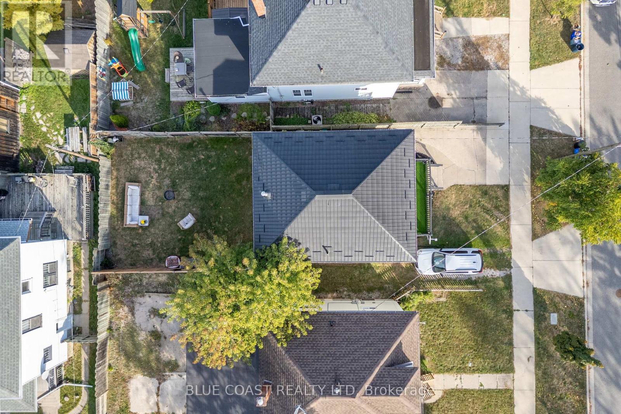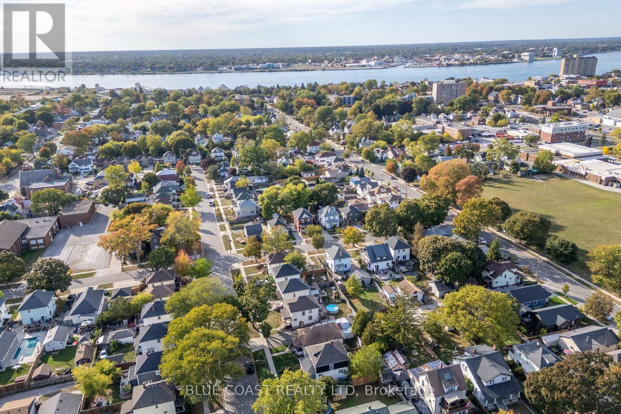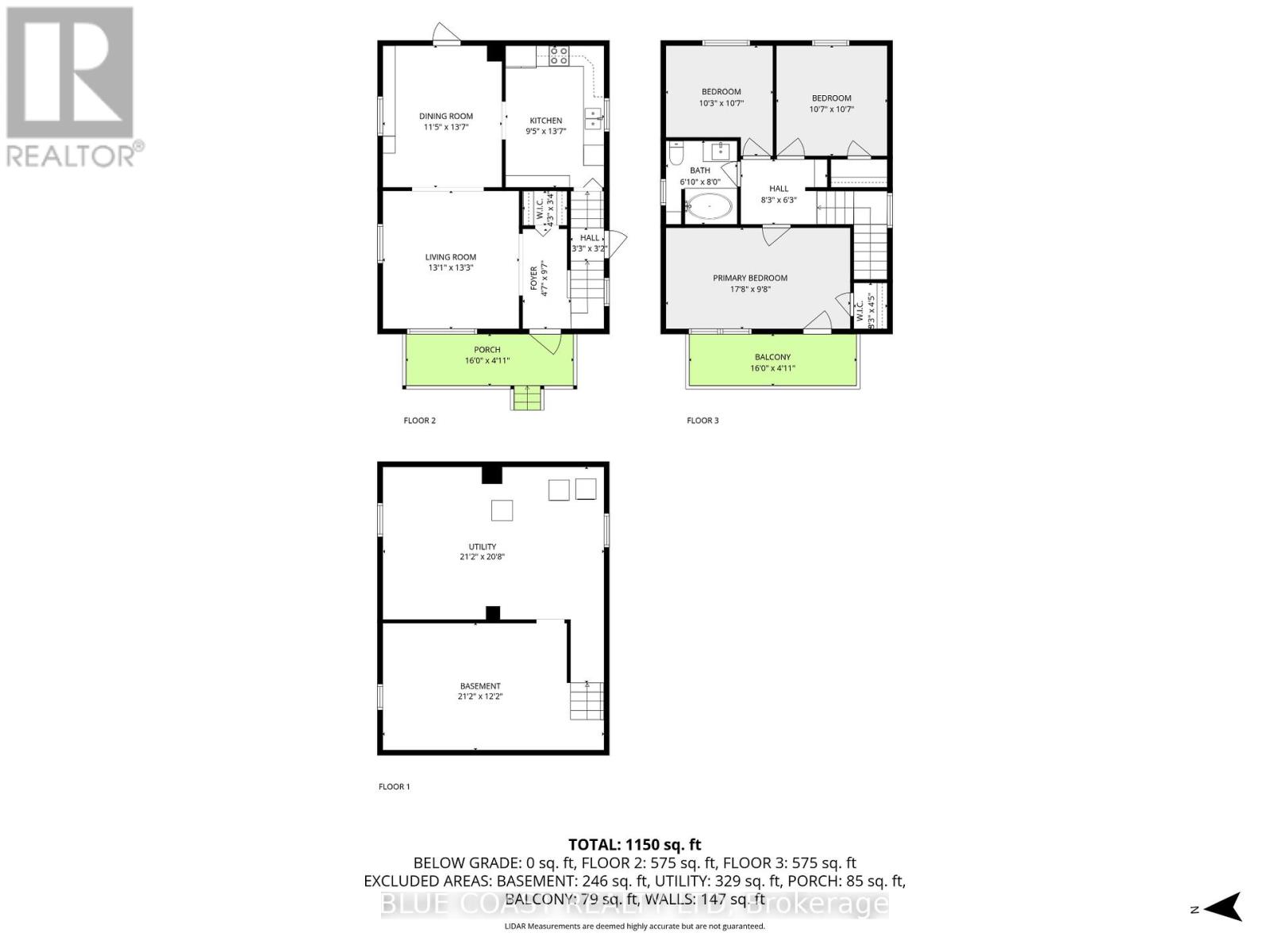144 Richard Street, Sarnia, Ontario N7T 1S7 (28966360)
144 Richard Street Sarnia, Ontario N7T 1S7
$349,900
Welcome to 144 Richard Street - a stunningly renovated 3-bedroom, 1-bathroom home where modern style meets everyday comfort. Bright and inviting, this home features fresh flooring, updated lighting, and a freshly painted interior that sets the perfect backdrop for your personal touch. The brand-new kitchen showcases sleek cabinetry, stylish countertops, and modern appliances ideal for both cooking and entertaining. A fully updated bathroom adds to the homes move-in-ready appeal. With three spacious bedrooms, theres plenty of flexibility for a growing family, a home office, or guest space. Basement provides a blank canvas to create the space you've always wanted. Thoughtful updates throughout make this home functional, stylish, and ready for its next chapter. Don't miss the chance to make it yours! (id:60297)
Property Details
| MLS® Number | X12452030 |
| Property Type | Single Family |
| Community Name | Sarnia |
| EquipmentType | Water Heater |
| Features | Lane, Carpet Free |
| ParkingSpaceTotal | 1 |
| RentalEquipmentType | Water Heater |
Building
| BathroomTotal | 1 |
| BedroomsAboveGround | 3 |
| BedroomsTotal | 3 |
| Appliances | Dishwasher, Dryer, Stove, Washer, Refrigerator |
| BasementDevelopment | Unfinished |
| BasementType | Full (unfinished) |
| ConstructionStyleAttachment | Detached |
| ExteriorFinish | Vinyl Siding |
| FoundationType | Block |
| HeatingFuel | Natural Gas |
| HeatingType | Forced Air |
| StoriesTotal | 2 |
| SizeInterior | 1100 - 1500 Sqft |
| Type | House |
| UtilityWater | Municipal Water |
Parking
| No Garage |
Land
| Acreage | No |
| Sewer | Sanitary Sewer |
| SizeDepth | 95 Ft |
| SizeFrontage | 36 Ft ,6 In |
| SizeIrregular | 36.5 X 95 Ft |
| SizeTotalText | 36.5 X 95 Ft|under 1/2 Acre |
| ZoningDescription | R2 |
Rooms
| Level | Type | Length | Width | Dimensions |
|---|---|---|---|---|
| Second Level | Primary Bedroom | 5.44 m | 2.95 m | 5.44 m x 2.95 m |
| Second Level | Bedroom 2 | 3.12 m | 2.67 m | 3.12 m x 2.67 m |
| Second Level | Bedroom 3 | 3.23 m | 3.23 m | 3.23 m x 3.23 m |
| Second Level | Bathroom | 2.08 m | 2.44 m | 2.08 m x 2.44 m |
| Basement | Utility Room | 6.45 m | 6.3 m | 6.45 m x 6.3 m |
| Basement | Other | 6.45 m | 3.71 m | 6.45 m x 3.71 m |
| Main Level | Living Room | 3.99 m | 4.04 m | 3.99 m x 4.04 m |
| Main Level | Dining Room | 3.48 m | 4.14 m | 3.48 m x 4.14 m |
| Main Level | Kitchen | 4.14 m | 2.87 m | 4.14 m x 2.87 m |
https://www.realtor.ca/real-estate/28966360/144-richard-street-sarnia-sarnia
Interested?
Contact us for more information
Sean Delano Ryan
Broker of Record
410 Front Street North
Sarnia, Ontario N7T 5S9
THINKING OF SELLING or BUYING?
We Get You Moving!
Contact Us

About Steve & Julia
With over 40 years of combined experience, we are dedicated to helping you find your dream home with personalized service and expertise.
© 2025 Wiggett Properties. All Rights Reserved. | Made with ❤️ by Jet Branding
