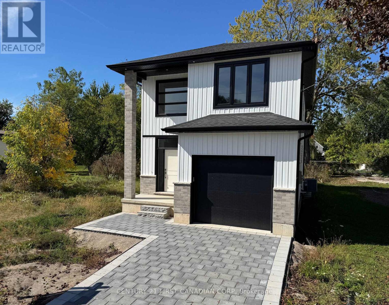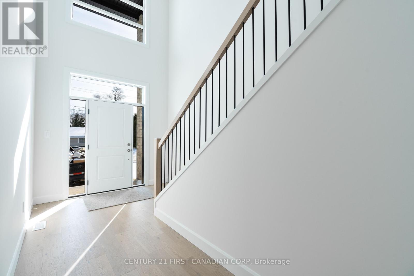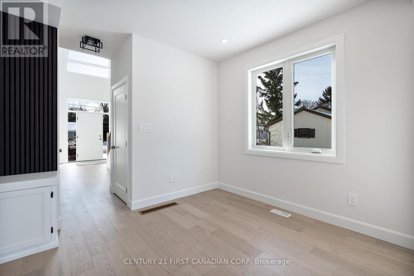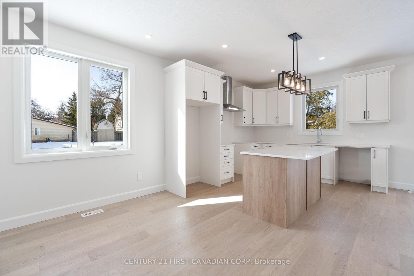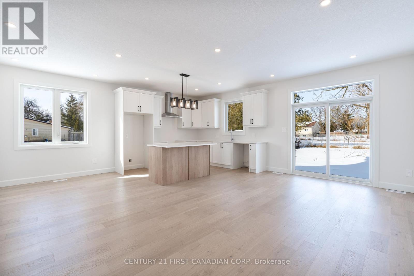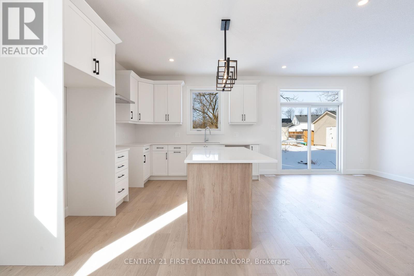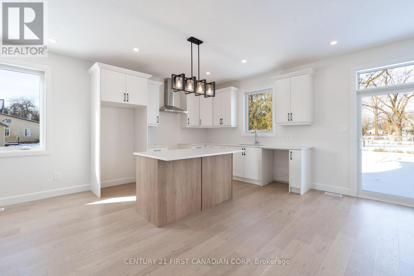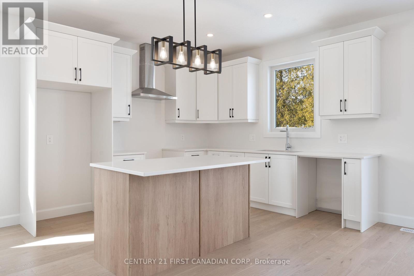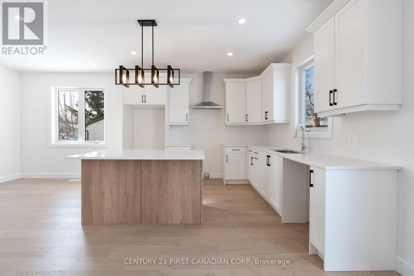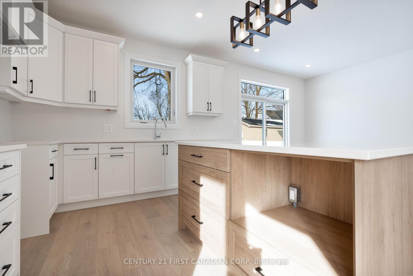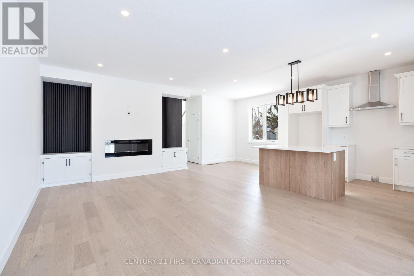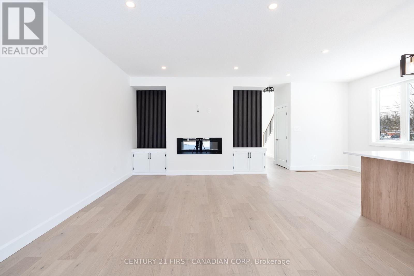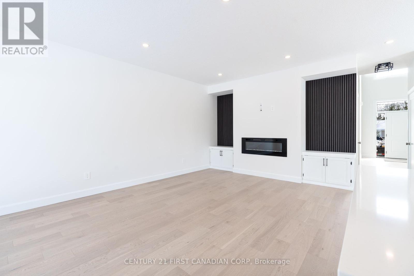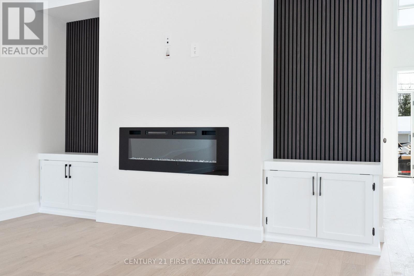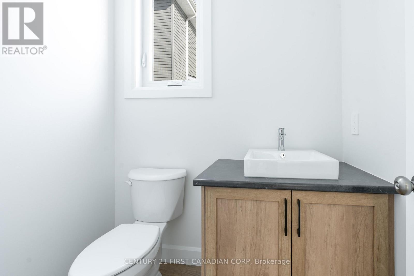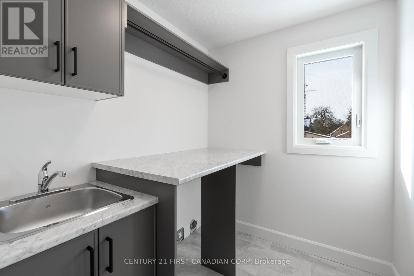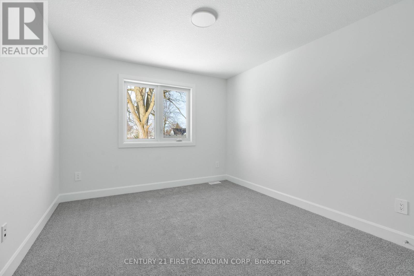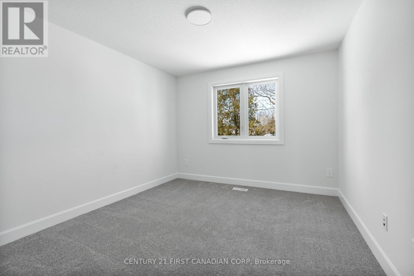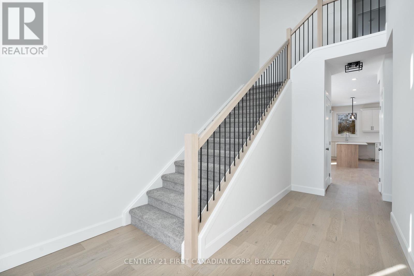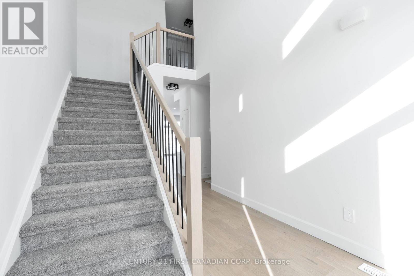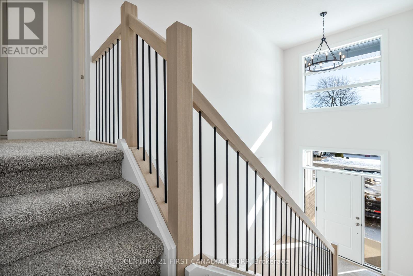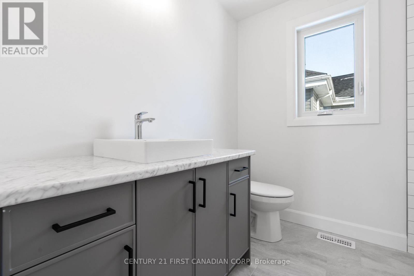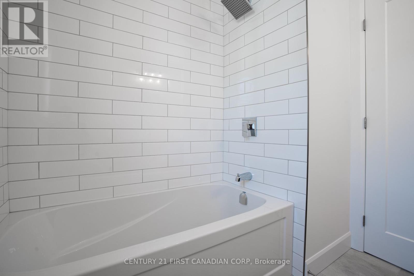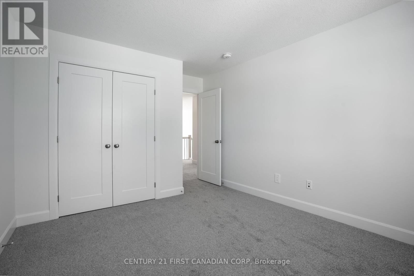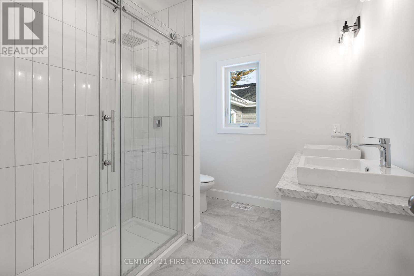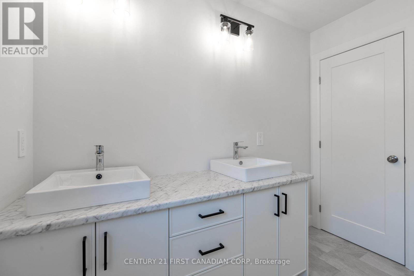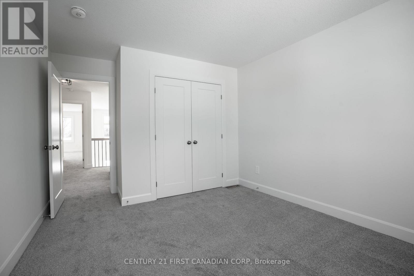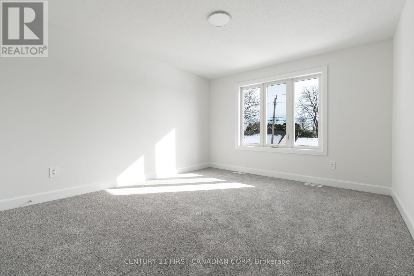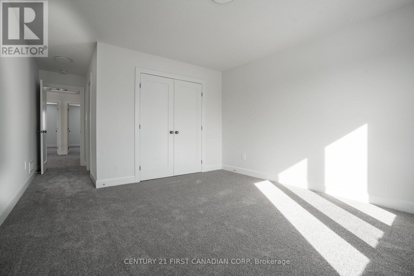Parcel 2 - 194 Mcrae Street, Southwest Middlesex (Glencoe), Ontario N0L 1M0 (28965789)
Parcel 2 - 194 Mcrae Street Southwest Middlesex, Ontario N0L 1M0
$554,900
Brand new build by Tru Homes in the welcoming community of Glencoe! This beautiful two-story home features 3 bedrooms, 2.5 baths, and an attached one-car garage with a private driveway. The main floor offers an open-concept layout with a modern kitchen complete with a center island and dinette, open to the great room with a cozy fireplace and patio door access to the backyard. Upstairs, the primary bedroom includes a four-piece ensuite, along with two additional bedrooms, a four-piece main bath, and a convenient second-level laundry room. The unfinished lower level features a rough-in for a three-piece bath, ready for your personal touch. Located in the heart of Glencoe, this home offers the perfect blend of small-town charm and modern living enjoy nearby parks, schools, shops, and restaurants, arena, curling club, and a strong sense of community that makes Glencoe a wonderful place to call home, all with easy access to London, Strathroy, and Chatham and a short drive Four Counties Health Services. (id:60297)
Property Details
| MLS® Number | X12451626 |
| Property Type | Single Family |
| Community Name | Glencoe |
| AmenitiesNearBy | Hospital, Place Of Worship, Schools |
| CommunityFeatures | Community Centre |
| EquipmentType | Water Heater |
| Features | Sump Pump |
| ParkingSpaceTotal | 3 |
| RentalEquipmentType | Water Heater |
| Structure | Porch |
Building
| BathroomTotal | 3 |
| BedroomsAboveGround | 3 |
| BedroomsTotal | 3 |
| Age | 0 To 5 Years |
| Amenities | Fireplace(s) |
| Appliances | Hood Fan |
| BasementDevelopment | Unfinished |
| BasementType | Full (unfinished) |
| ConstructionStyleAttachment | Detached |
| CoolingType | Central Air Conditioning |
| ExteriorFinish | Stone, Vinyl Siding |
| FireplacePresent | Yes |
| FireplaceTotal | 1 |
| FoundationType | Poured Concrete |
| HalfBathTotal | 1 |
| HeatingFuel | Natural Gas |
| HeatingType | Forced Air |
| StoriesTotal | 2 |
| SizeInterior | 1500 - 2000 Sqft |
| Type | House |
| UtilityWater | Municipal Water |
Parking
| Attached Garage | |
| Garage |
Land
| Acreage | No |
| LandAmenities | Hospital, Place Of Worship, Schools |
| Sewer | Sanitary Sewer |
| SizeDepth | 132 Ft ,4 In |
| SizeFrontage | 34 Ft ,7 In |
| SizeIrregular | 34.6 X 132.4 Ft |
| SizeTotalText | 34.6 X 132.4 Ft |
| ZoningDescription | R2-5 |
Rooms
| Level | Type | Length | Width | Dimensions |
|---|---|---|---|---|
| Second Level | Primary Bedroom | 3.76 m | 4.22 m | 3.76 m x 4.22 m |
| Second Level | Bedroom | 3.05 m | 3.91 m | 3.05 m x 3.91 m |
| Second Level | Bedroom | 3.05 m | 3.91 m | 3.05 m x 3.91 m |
| Second Level | Laundry Room | 2.18 m | 1.98 m | 2.18 m x 1.98 m |
| Main Level | Kitchen | 3.3 m | 3.58 m | 3.3 m x 3.58 m |
| Main Level | Living Room | 3.35 m | 6.43 m | 3.35 m x 6.43 m |
| Main Level | Dining Room | 3.3 m | 2.84 m | 3.3 m x 2.84 m |
Interested?
Contact us for more information
Sara Da Silva
Salesperson
Kevin Kingma
Salesperson
THINKING OF SELLING or BUYING?
We Get You Moving!
Contact Us

About Steve & Julia
With over 40 years of combined experience, we are dedicated to helping you find your dream home with personalized service and expertise.
© 2025 Wiggett Properties. All Rights Reserved. | Made with ❤️ by Jet Branding
