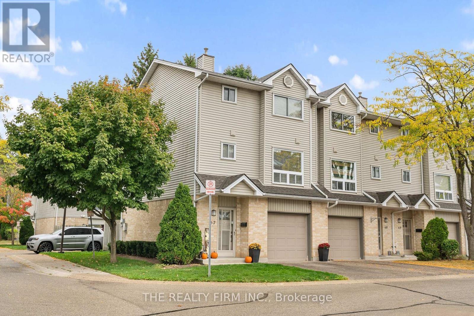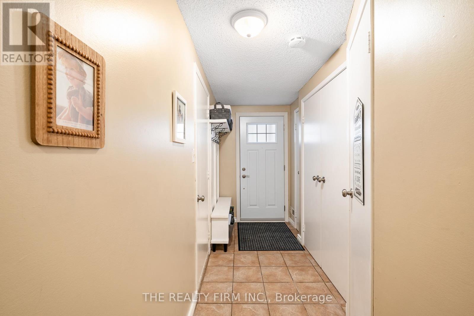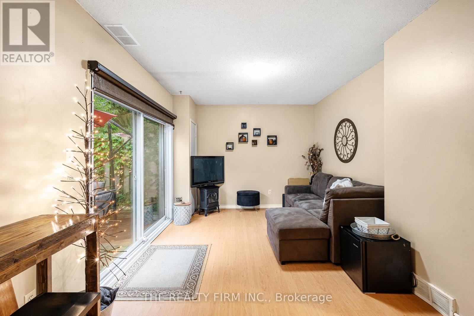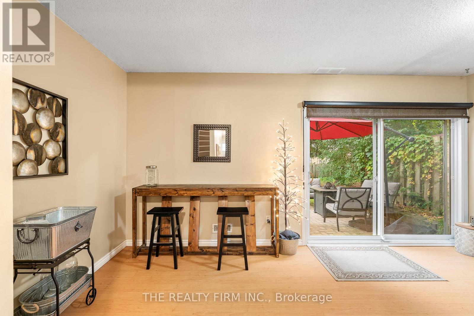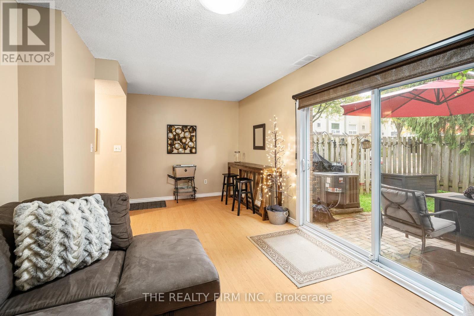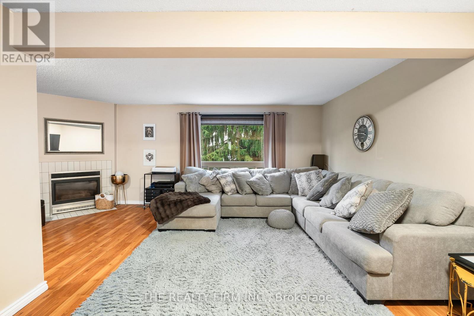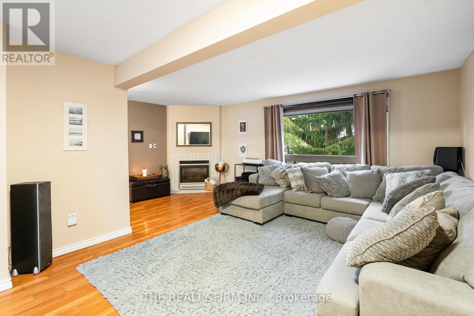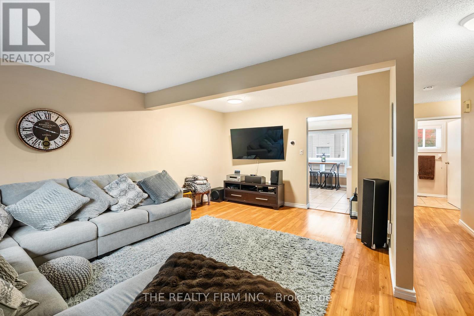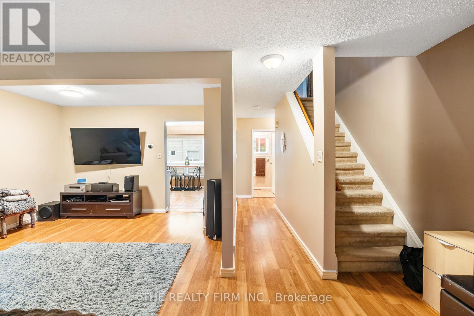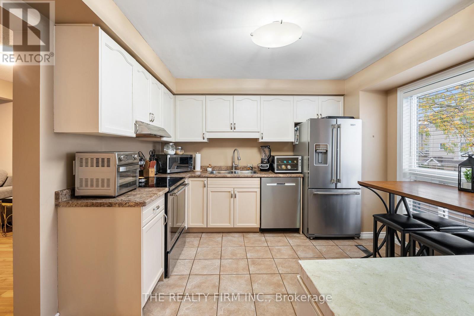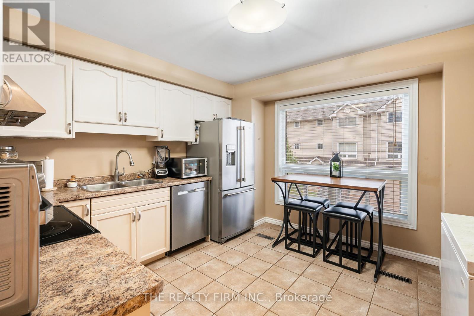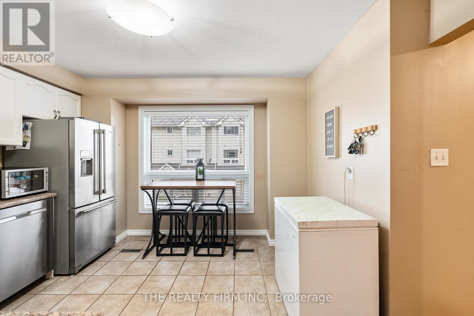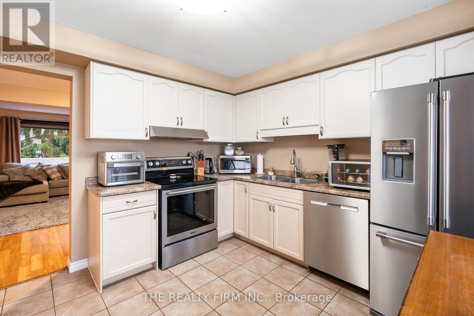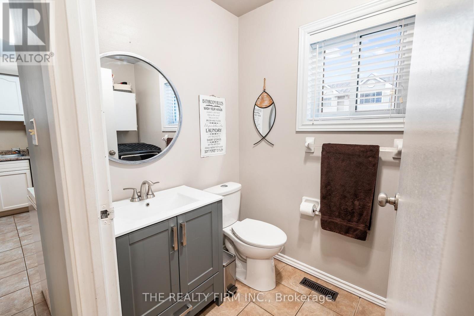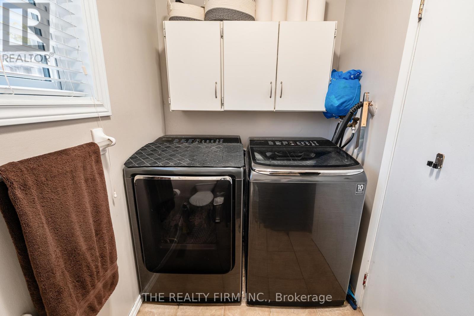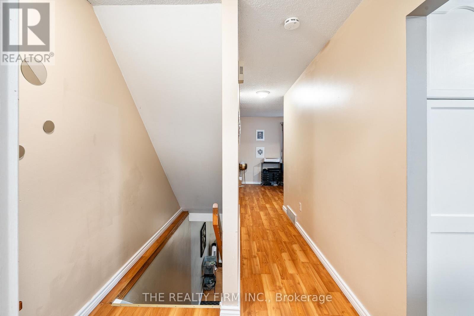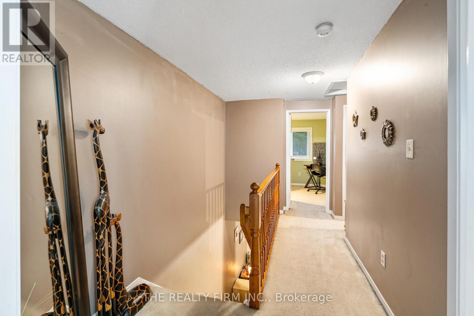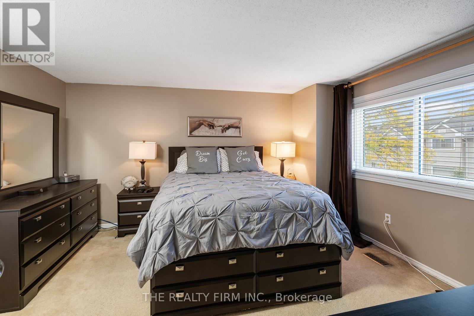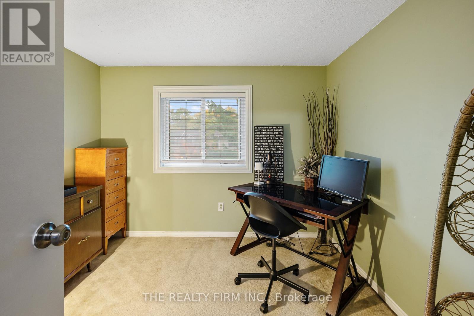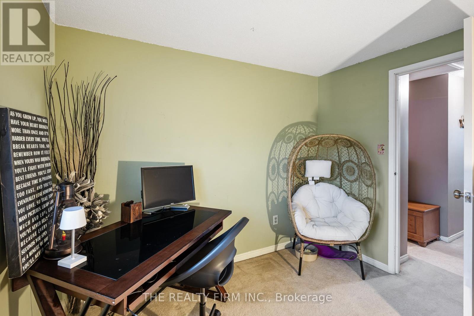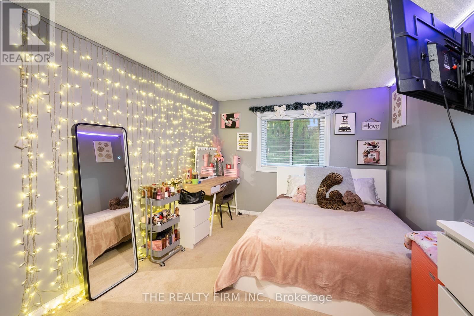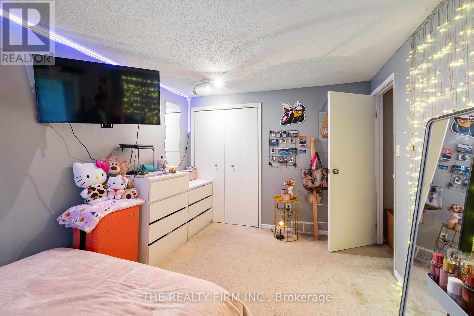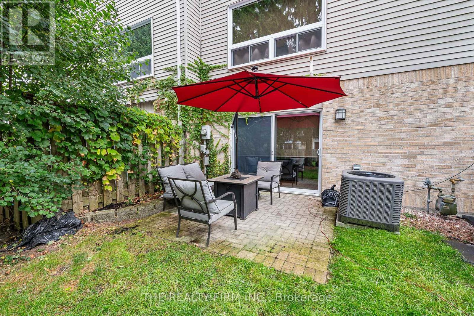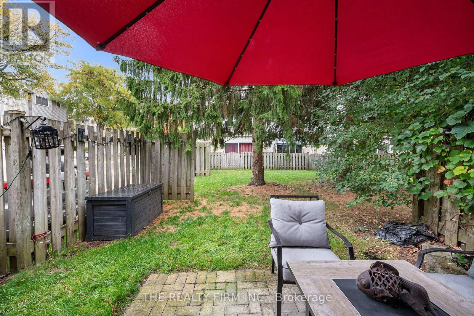67 - 1990 Wavell Street, London East (East I), Ontario N5V 4N5 (28965549)
67 - 1990 Wavell Street London East, Ontario N5V 4N5
$424,900Maintenance, Common Area Maintenance, Insurance, Parking
$357 Monthly
Maintenance, Common Area Maintenance, Insurance, Parking
$357 MonthlyIf you desire the convenience of living close to great shopping as well as Veterans Memorial and the 401, this stylish townhome is a winner! Step out from the walkout basement to your private patio surrounded by large trees, giving it a pastoral feel. The main level is easy to enjoy with a 2 piece bath and spacious living room. Everyone will love the modern kitchen with upgraded appliances. The adjoining dining area is accented with oversized windows flooding the space with light, plus gas fireplace. Laundry is conveniently located on this floor, just steps from the kitchen. The upper level is cleverly laid out with 3 bedrooms--enough space for everyone in the home. This attractive east end enclave is close to playgrounds, transit, shopping, and libraries. (id:60297)
Property Details
| MLS® Number | X12451451 |
| Property Type | Single Family |
| Community Name | East I |
| AmenitiesNearBy | Park, Public Transit, Schools |
| CommunityFeatures | Pet Restrictions, Community Centre, School Bus |
| EquipmentType | Water Heater |
| Features | Flat Site, Lighting |
| ParkingSpaceTotal | 2 |
| RentalEquipmentType | Water Heater |
| Structure | Deck |
Building
| BathroomTotal | 2 |
| BedroomsAboveGround | 3 |
| BedroomsTotal | 3 |
| Age | 31 To 50 Years |
| Amenities | Visitor Parking, Fireplace(s) |
| Appliances | Garage Door Opener Remote(s), Water Heater, Water Meter |
| BasementDevelopment | Finished |
| BasementFeatures | Separate Entrance, Walk Out |
| BasementType | N/a (finished) |
| CoolingType | Central Air Conditioning |
| ExteriorFinish | Vinyl Siding |
| FireProtection | Smoke Detectors |
| FireplacePresent | Yes |
| FireplaceTotal | 1 |
| FoundationType | Concrete |
| HalfBathTotal | 1 |
| HeatingFuel | Natural Gas |
| HeatingType | Forced Air |
| StoriesTotal | 3 |
| SizeInterior | 1200 - 1399 Sqft |
Parking
| Attached Garage | |
| Garage |
Land
| Acreage | No |
| FenceType | Fenced Yard |
| LandAmenities | Park, Public Transit, Schools |
Rooms
| Level | Type | Length | Width | Dimensions |
|---|---|---|---|---|
| Second Level | Kitchen | 3.55 m | 3.47 m | 3.55 m x 3.47 m |
| Second Level | Loft | 6.09 m | 3.14 m | 6.09 m x 3.14 m |
| Second Level | Dining Room | 3.83 m | 2.54 m | 3.83 m x 2.54 m |
| Second Level | Dining Room | 3.83 m | 2.54 m | 3.83 m x 2.54 m |
| Third Level | Primary Bedroom | 4.16 m | 3.55 m | 4.16 m x 3.55 m |
| Third Level | Bedroom 2 | 2.92 m | 4.34 m | 2.92 m x 4.34 m |
| Third Level | Bedroom 3 | 2.92 m | 2.97 m | 2.92 m x 2.97 m |
| Main Level | Family Room | 5.94 m | 3.25 m | 5.94 m x 3.25 m |
https://www.realtor.ca/real-estate/28965549/67-1990-wavell-street-london-east-east-i-east-i
Interested?
Contact us for more information
Jennifer Long
Salesperson
THINKING OF SELLING or BUYING?
We Get You Moving!
Contact Us

About Steve & Julia
With over 40 years of combined experience, we are dedicated to helping you find your dream home with personalized service and expertise.
© 2025 Wiggett Properties. All Rights Reserved. | Made with ❤️ by Jet Branding
