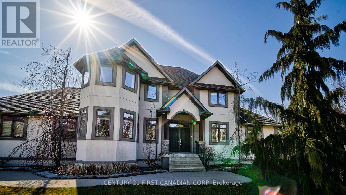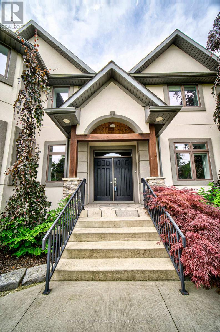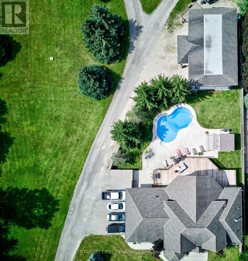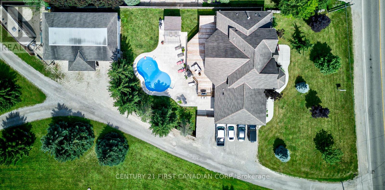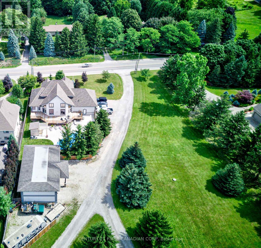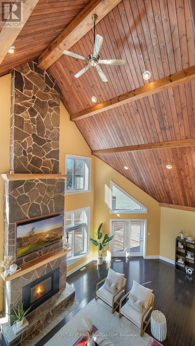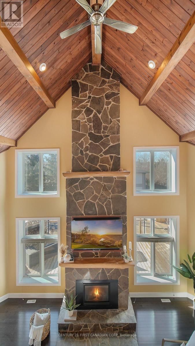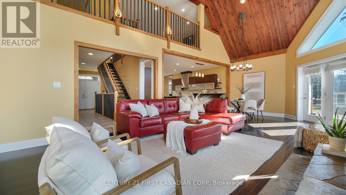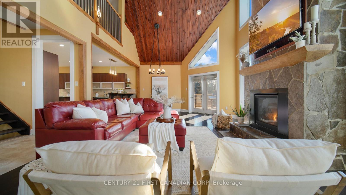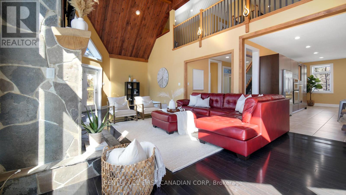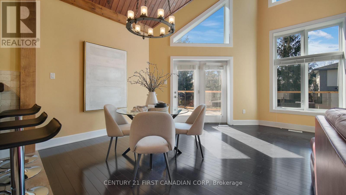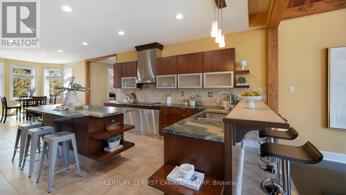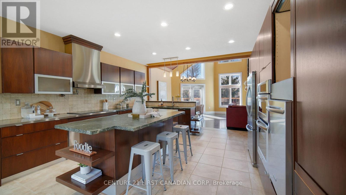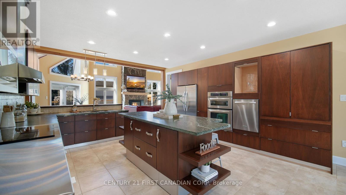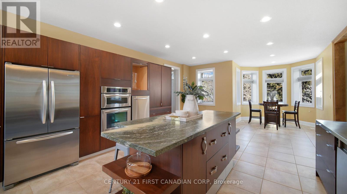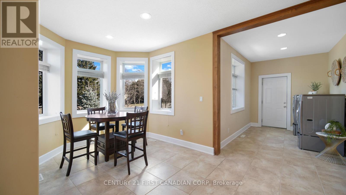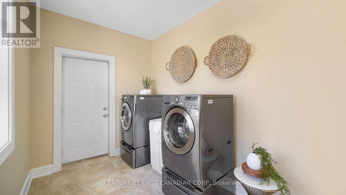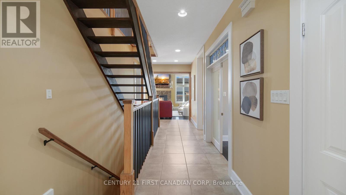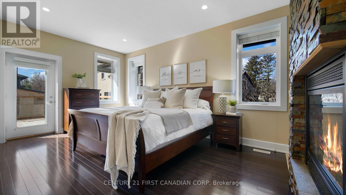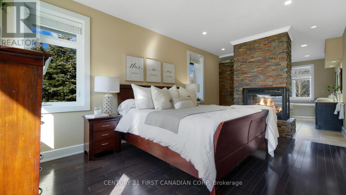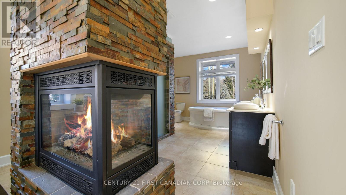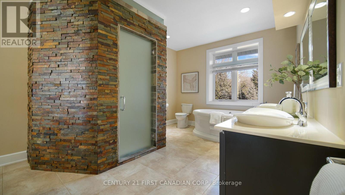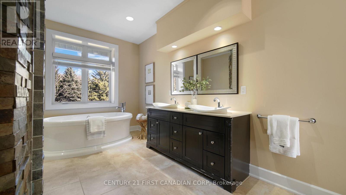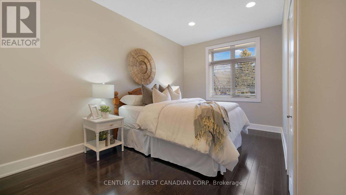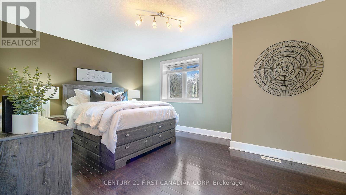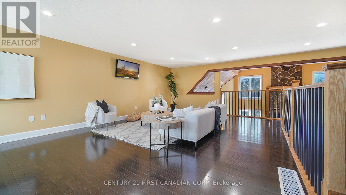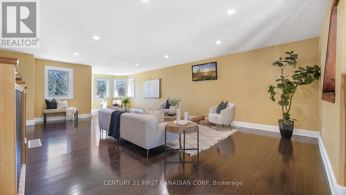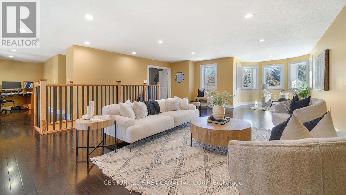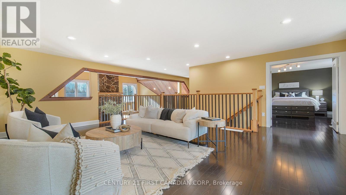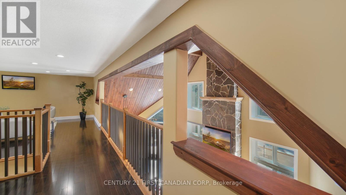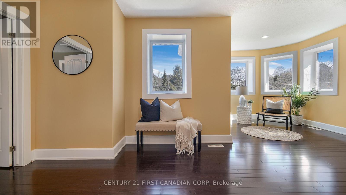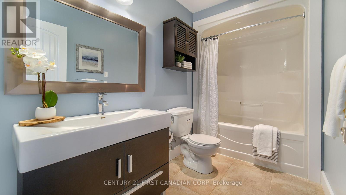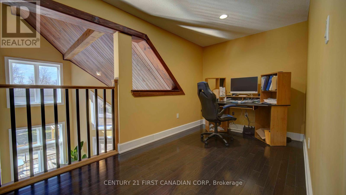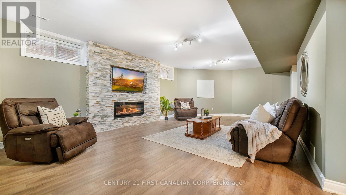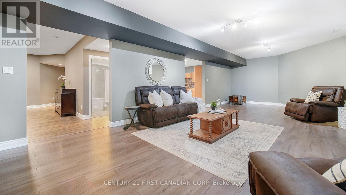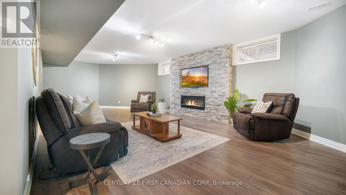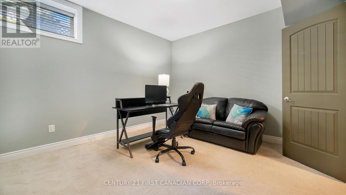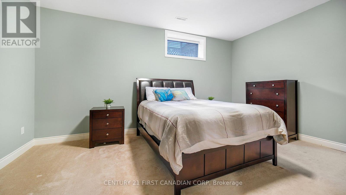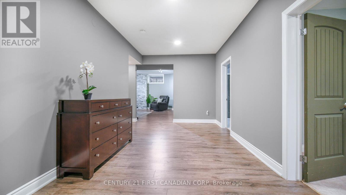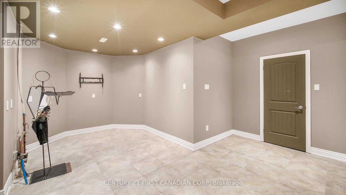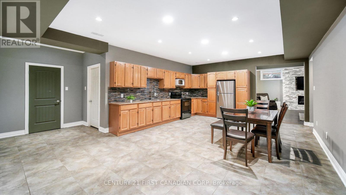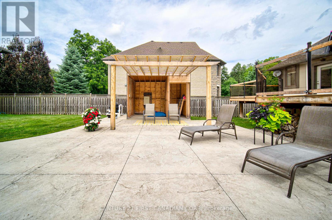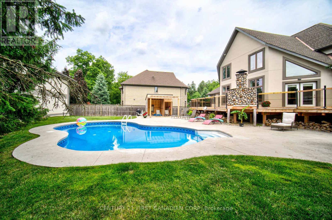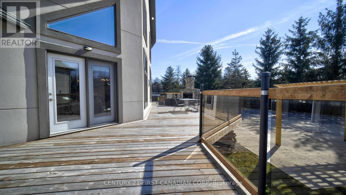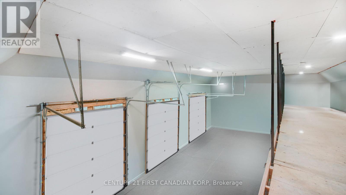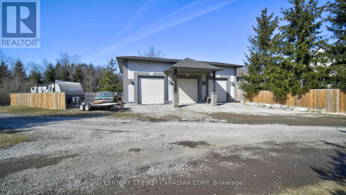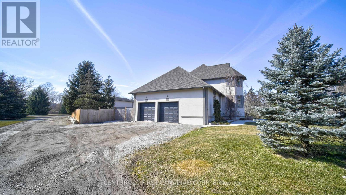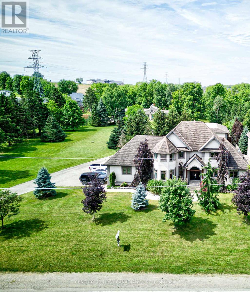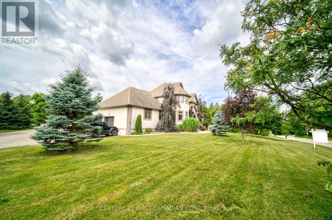1659 Hamilton Road, London South (South U), Ontario N6M 1G5 (28965244)
1659 Hamilton Road London South, Ontario N6M 1G5
$2,399,000
Experience exceptional craftsmanship and modern luxury in this custom-built home, constructed entirely with ICF (Insulated Concrete Form) from the footings to the roof peak for unmatched strength, energy efficiency, and durability. This 5-bedroom, 4-bath home offers over 5,600 sq. ft. of finished living space, an inground saltwater pool (2019), and a 30x50 heated shop, the perfect blend of elegance and practicality. Inside, you'll find heated floors throughout and countless upgrades. The Great Room impresses with soaring 26-ft ceilings, cedar plank accents, and a stunning custom stone fireplace with solid maple mantels. The gourmet kitchen features Italian granite countertops, stainless steel appliances, and custom cabinetry. The Primary Suite is a true retreat, complete with a double-sided fireplace and a spa-inspired ensuite featuring a steam shower and a self-purging Roman tub. Upstairs offers a spacious loft and flex area, plus a bedroom and full bath. The lower level is fully finished with 9-10 ft ceilings, a second kitchen, two bedrooms, and a full bath, ideal for multi-generational living or as an in-law setup. This home truly has it all. Schedule your private showing today to experience this one-of-a-kind property. Full feature booklet available. ** This is a linked property.** (id:60297)
Property Details
| MLS® Number | X12451240 |
| Property Type | Single Family |
| Community Name | South U |
| AmenitiesNearBy | Golf Nearby, Hospital, Park, Place Of Worship, Schools |
| Features | Lane |
| ParkingSpaceTotal | 15 |
| PoolType | Inground Pool |
| Structure | Workshop |
Building
| BathroomTotal | 4 |
| BedroomsAboveGround | 3 |
| BedroomsBelowGround | 2 |
| BedroomsTotal | 5 |
| Age | 6 To 15 Years |
| Appliances | Central Vacuum, Dishwasher, Dryer, Garage Door Opener, Microwave, Stove, Washer, Window Coverings, Refrigerator |
| BasementDevelopment | Finished |
| BasementFeatures | Apartment In Basement |
| BasementType | N/a (finished) |
| ConstructionStyleAttachment | Detached |
| CoolingType | Central Air Conditioning |
| ExteriorFinish | Concrete, Stucco |
| FireplacePresent | Yes |
| FireplaceTotal | 3 |
| FoundationType | Poured Concrete |
| HeatingFuel | Natural Gas |
| HeatingType | Forced Air |
| StoriesTotal | 2 |
| SizeInterior | 3000 - 3500 Sqft |
| Type | House |
| UtilityWater | Municipal Water |
Parking
| Attached Garage | |
| Garage |
Land
| Acreage | No |
| FenceType | Fenced Yard |
| LandAmenities | Golf Nearby, Hospital, Park, Place Of Worship, Schools |
| Sewer | Sanitary Sewer |
| SizeDepth | 242 Ft |
| SizeFrontage | 118 Ft ,6 In |
| SizeIrregular | 118.5 X 242 Ft ; 118.50 Ft X 240.34 Ft X 82.82 Ft X 128.3 |
| SizeTotalText | 118.5 X 242 Ft ; 118.50 Ft X 240.34 Ft X 82.82 Ft X 128.3|1/2 - 1.99 Acres |
| ZoningDescription | R1-11 |
Rooms
| Level | Type | Length | Width | Dimensions |
|---|---|---|---|---|
| Second Level | Bathroom | Measurements not available | ||
| Second Level | Bedroom 2 | 4.95 m | 3.56 m | 4.95 m x 3.56 m |
| Basement | Kitchen | 4.85 m | 4.8848 m | 4.85 m x 4.8848 m |
| Basement | Bedroom | 3.51 m | 4.9 m | 3.51 m x 4.9 m |
| Basement | Bedroom 2 | 3.51 m | 3.84 m | 3.51 m x 3.84 m |
| Basement | Bathroom | Measurements not available | ||
| Main Level | Bathroom | Measurements not available | ||
| Main Level | Kitchen | 4.85 m | 7.59 m | 4.85 m x 7.59 m |
| Main Level | Living Room | 7.49 m | 4.78 m | 7.49 m x 4.78 m |
| Main Level | Bedroom | 3.35 m | 4.85 m | 3.35 m x 4.85 m |
| Main Level | Primary Bedroom | 3.35 m | 4.95 m | 3.35 m x 4.95 m |
| Main Level | Bathroom | Measurements not available |
Utilities
| Cable | Installed |
| Electricity | Installed |
| Sewer | Installed |
https://www.realtor.ca/real-estate/28965244/1659-hamilton-road-london-south-south-u-south-u
Interested?
Contact us for more information
April Gray
Salesperson
THINKING OF SELLING or BUYING?
We Get You Moving!
Contact Us

About Steve & Julia
With over 40 years of combined experience, we are dedicated to helping you find your dream home with personalized service and expertise.
© 2025 Wiggett Properties. All Rights Reserved. | Made with ❤️ by Jet Branding
