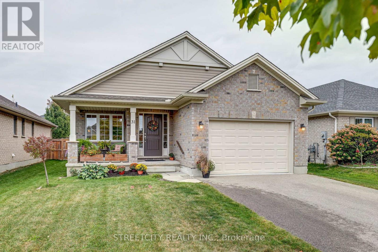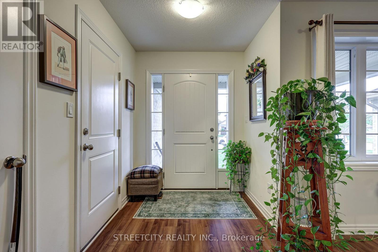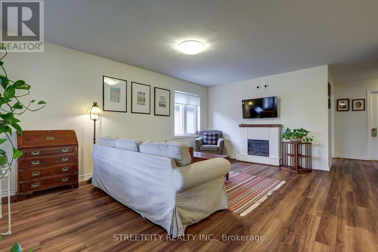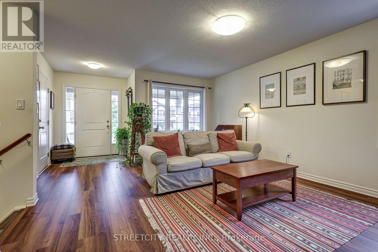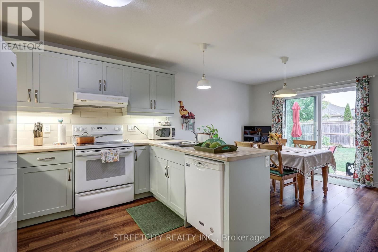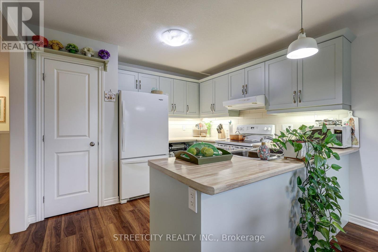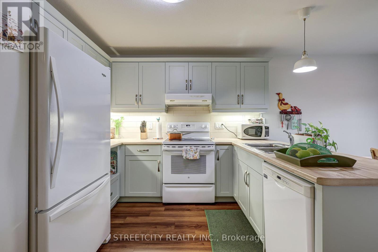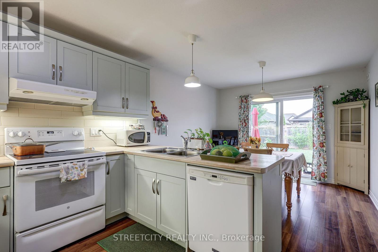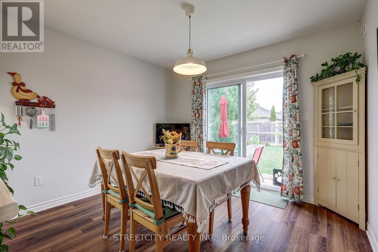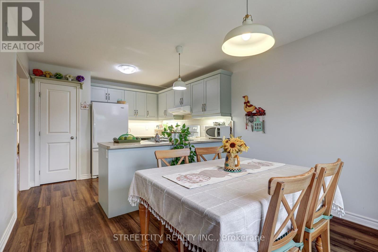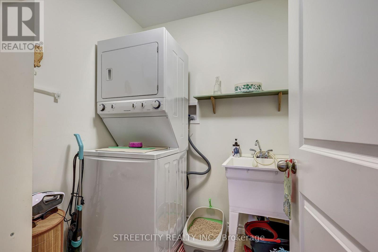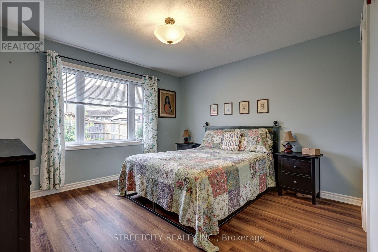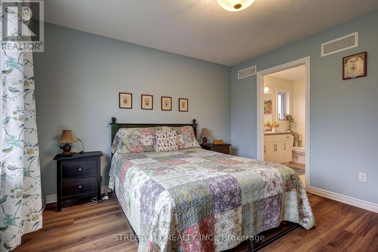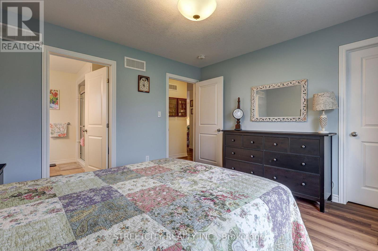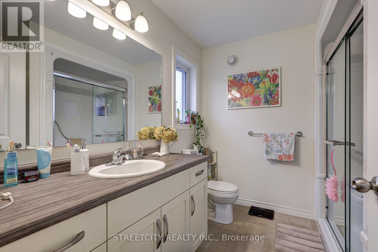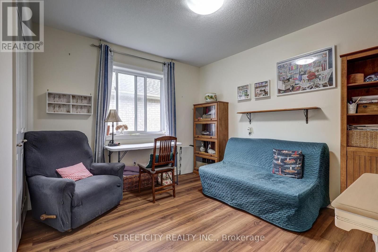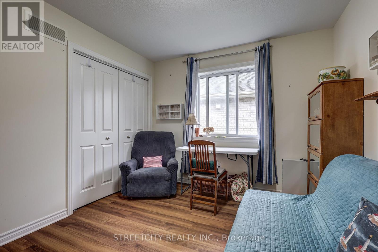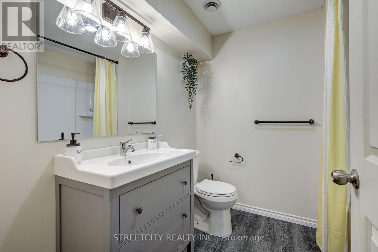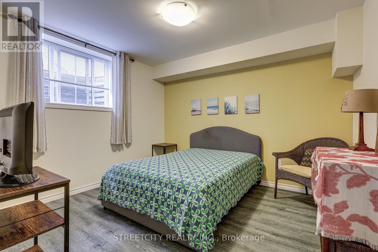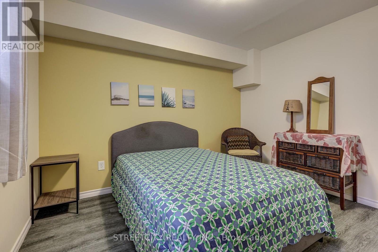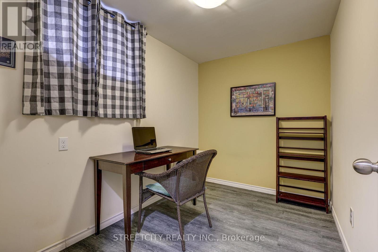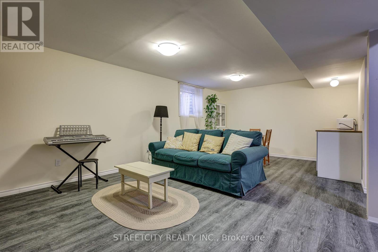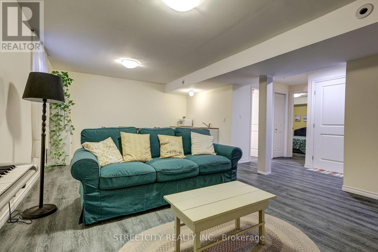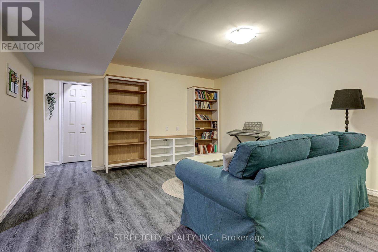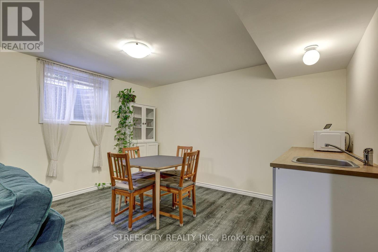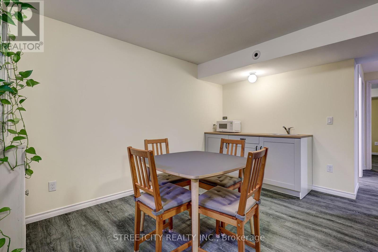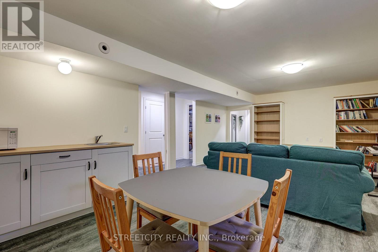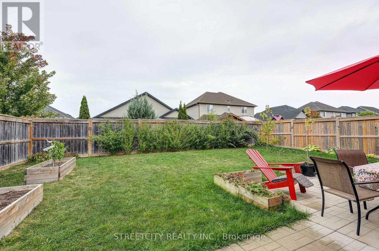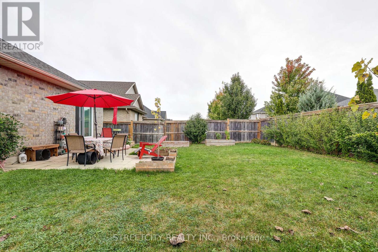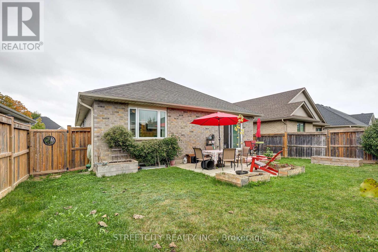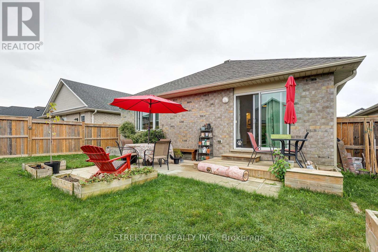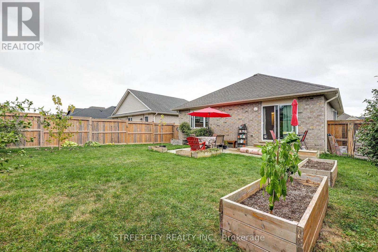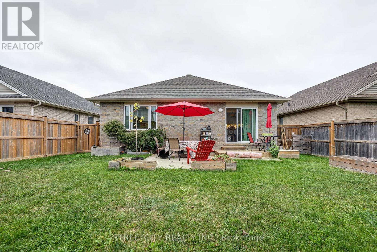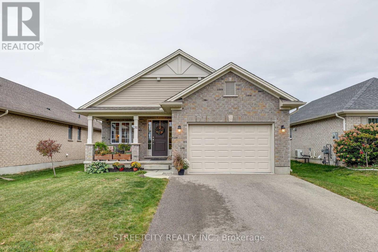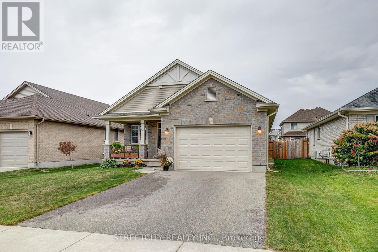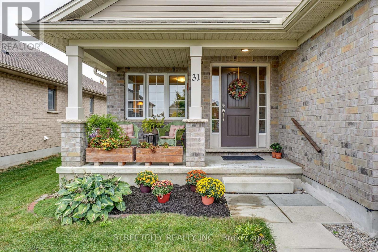31 Acorn Trail, St. Thomas, Ontario N5R 0H5 (28965052)
31 Acorn Trail St. Thomas, Ontario N5R 0H5
$599,000
Are you looking for a charming bungalow in the sought-after Mitchell Hepburn School District? Built in 2018 by Doug Tarry, this lovingly maintained residence is being offered by the original owners. It's an ideal option for anyone looking to downsize or for families seeking a move-in-ready home in a desirable South Side location. Step onto the inviting covered front porch, a perfect spot to relax with your morning coffee or unwind in the evening with a glass of wine while watching the world go by. Across the street, you'll find convenient access to the city's walking trails, great for walking, biking, or rollerblading. Inside, the main floor offers a bright and spacious living room, as well as a separate kitchen and dining area. Patio doors off the dining room lead to a beautifully landscaped, fully fenced backyard complete with a deck, patio, and raised planter boxes where strawberries, tomatoes, and other vegetables are currently growing. There are two generously sized bedrooms on the main floor, including a primary bedroom with a walk-in closet and a cheater 3-piece ensuite featuring a walk-in shower. You'll also appreciate the convenience of a main floor laundry room. The lower level provides excellent versatility and could be the perfect space for a teenager, in-law suite, or multi-generational living. It features a large family room with a wet bar and ample room for a ping pong table or entertaining area. Two additional bedrooms, a four-piece bathroom, and a spacious storage area with the potential to add a second laundry room complete the basement. Additional highlights include a double-wide driveway with parking for four, a single-car garage, an on-demand water heater, included appliances, and a fully fenced yard with plenty of space for kids or pets to play. Don't miss out on this beautiful, well-maintained home in a fantastic location! (id:60297)
Property Details
| MLS® Number | X12451150 |
| Property Type | Single Family |
| Community Name | St. Thomas |
| AmenitiesNearBy | Hospital, Schools |
| EquipmentType | Water Heater |
| Features | Flat Site |
| ParkingSpaceTotal | 5 |
| RentalEquipmentType | Water Heater |
| Structure | Patio(s), Porch |
Building
| BathroomTotal | 2 |
| BedroomsAboveGround | 2 |
| BedroomsBelowGround | 2 |
| BedroomsTotal | 4 |
| Age | 6 To 15 Years |
| Amenities | Fireplace(s) |
| Appliances | Garage Door Opener Remote(s), Water Heater - Tankless, Dishwasher, Dryer, Microwave, Stove, Washer, Refrigerator |
| ArchitecturalStyle | Bungalow |
| BasementDevelopment | Finished |
| BasementType | Full (finished) |
| ConstructionStyleAttachment | Detached |
| CoolingType | Central Air Conditioning |
| ExteriorFinish | Brick |
| FireplacePresent | Yes |
| FoundationType | Poured Concrete |
| HeatingFuel | Natural Gas |
| HeatingType | Forced Air |
| StoriesTotal | 1 |
| SizeInterior | 700 - 1100 Sqft |
| Type | House |
| UtilityWater | Municipal Water |
Parking
| Attached Garage | |
| Garage |
Land
| Acreage | No |
| FenceType | Fenced Yard |
| LandAmenities | Hospital, Schools |
| LandscapeFeatures | Landscaped |
| Sewer | Sanitary Sewer |
| SizeDepth | 114 Ft ,9 In |
| SizeFrontage | 45 Ft |
| SizeIrregular | 45 X 114.8 Ft |
| SizeTotalText | 45 X 114.8 Ft |
Rooms
| Level | Type | Length | Width | Dimensions |
|---|---|---|---|---|
| Lower Level | Bathroom | Measurements not available | ||
| Lower Level | Family Room | 6.5 m | 4.22 m | 6.5 m x 4.22 m |
| Lower Level | Bedroom 3 | 3.36 m | 3.14 m | 3.36 m x 3.14 m |
| Lower Level | Bedroom 4 | 3.13 m | 2.08 m | 3.13 m x 2.08 m |
| Main Level | Living Room | 5.67 m | 2.96 m | 5.67 m x 2.96 m |
| Main Level | Kitchen | 4.04 m | 2.91 m | 4.04 m x 2.91 m |
| Main Level | Dining Room | 3.28 m | 2.96 m | 3.28 m x 2.96 m |
| Main Level | Primary Bedroom | 3.73 m | 3.69 m | 3.73 m x 3.69 m |
| Main Level | Bedroom 2 | 3.49 m | 3.07 m | 3.49 m x 3.07 m |
| Main Level | Laundry Room | 2.5 m | 1.9 m | 2.5 m x 1.9 m |
| Main Level | Bathroom | Measurements not available |
https://www.realtor.ca/real-estate/28965052/31-acorn-trail-st-thomas-st-thomas
Interested?
Contact us for more information
Jeff West
Salesperson
THINKING OF SELLING or BUYING?
We Get You Moving!
Contact Us

About Steve & Julia
With over 40 years of combined experience, we are dedicated to helping you find your dream home with personalized service and expertise.
© 2025 Wiggett Properties. All Rights Reserved. | Made with ❤️ by Jet Branding
