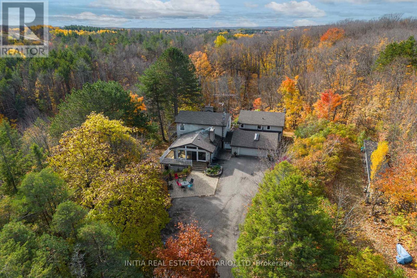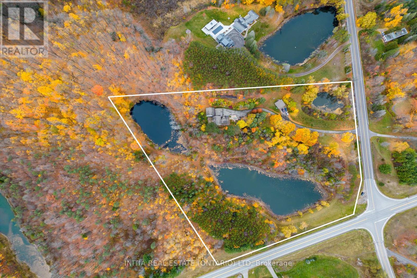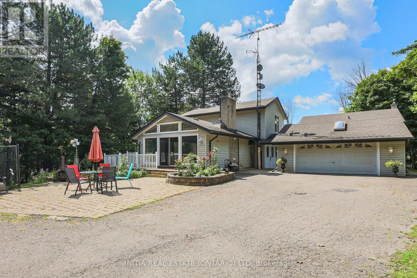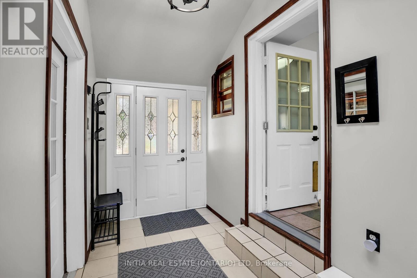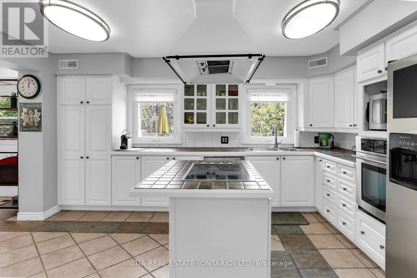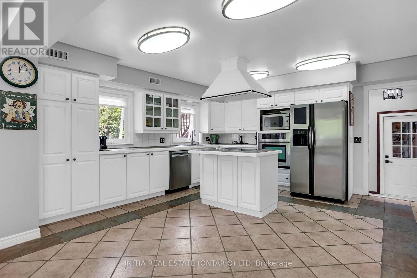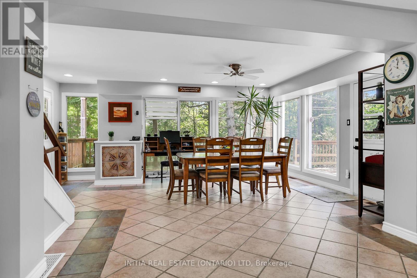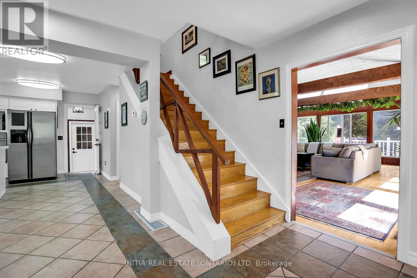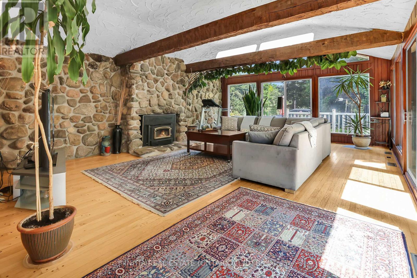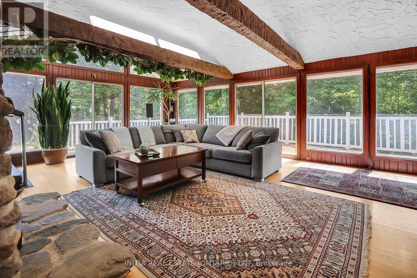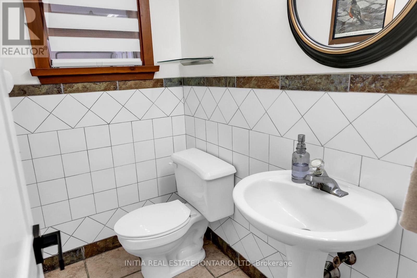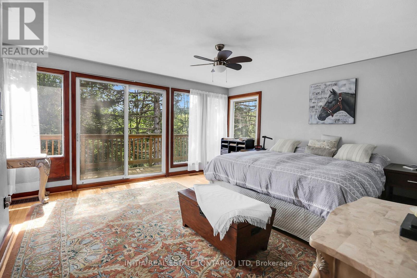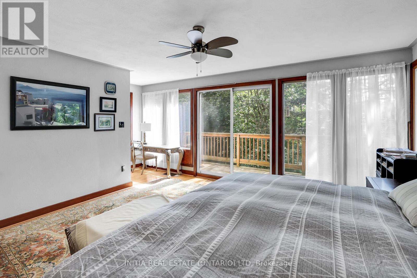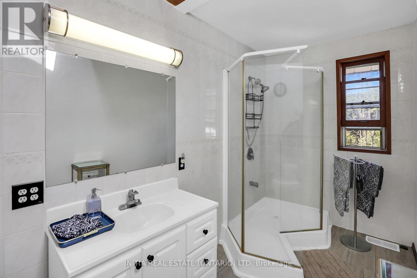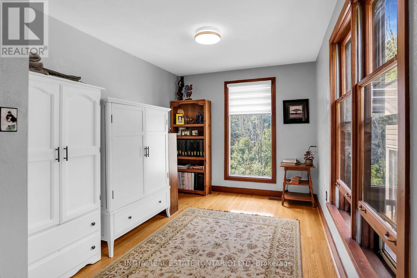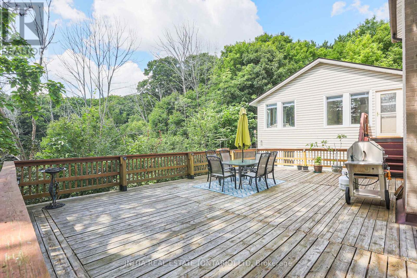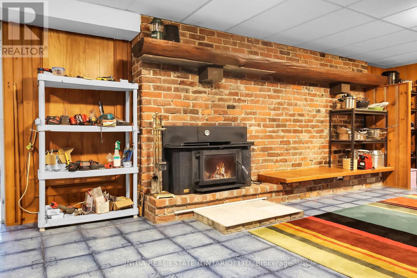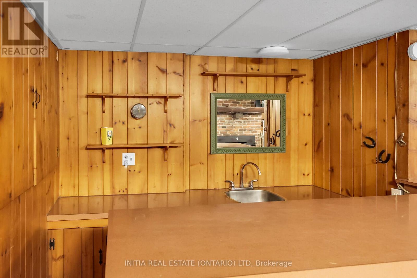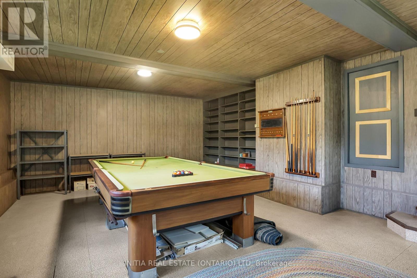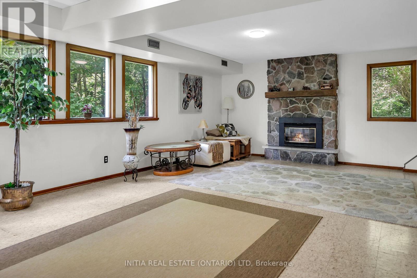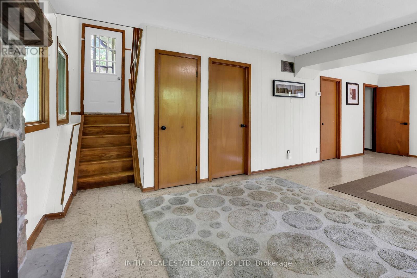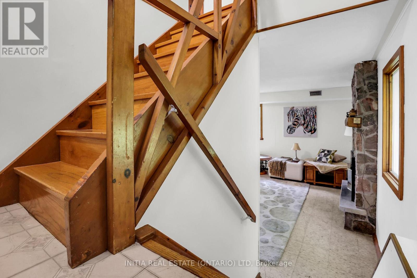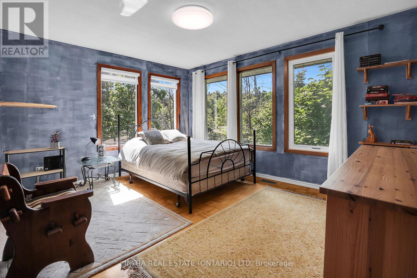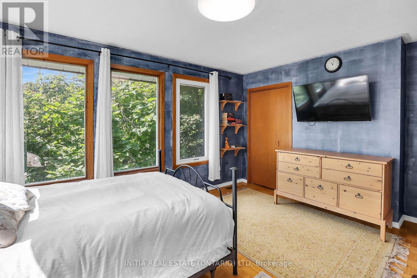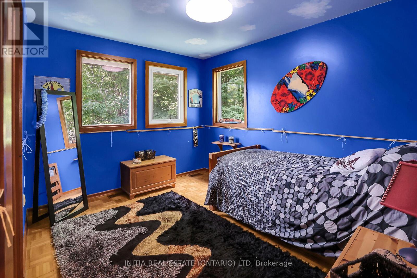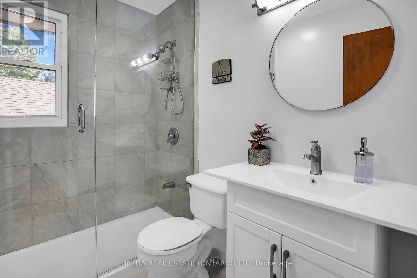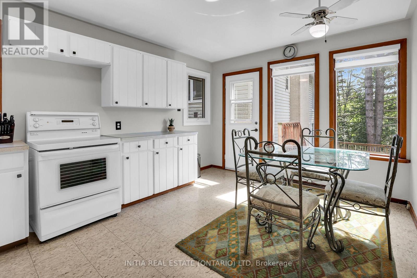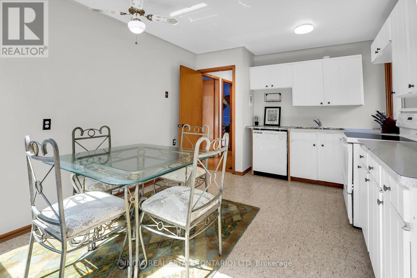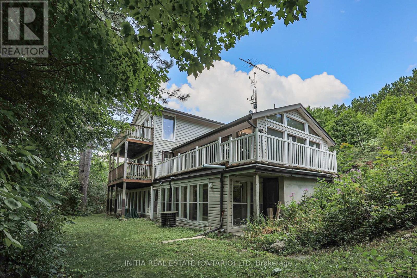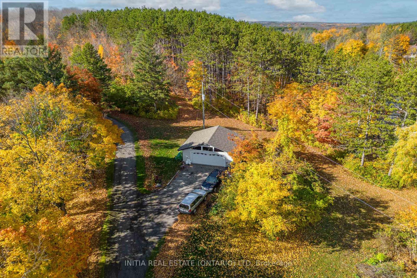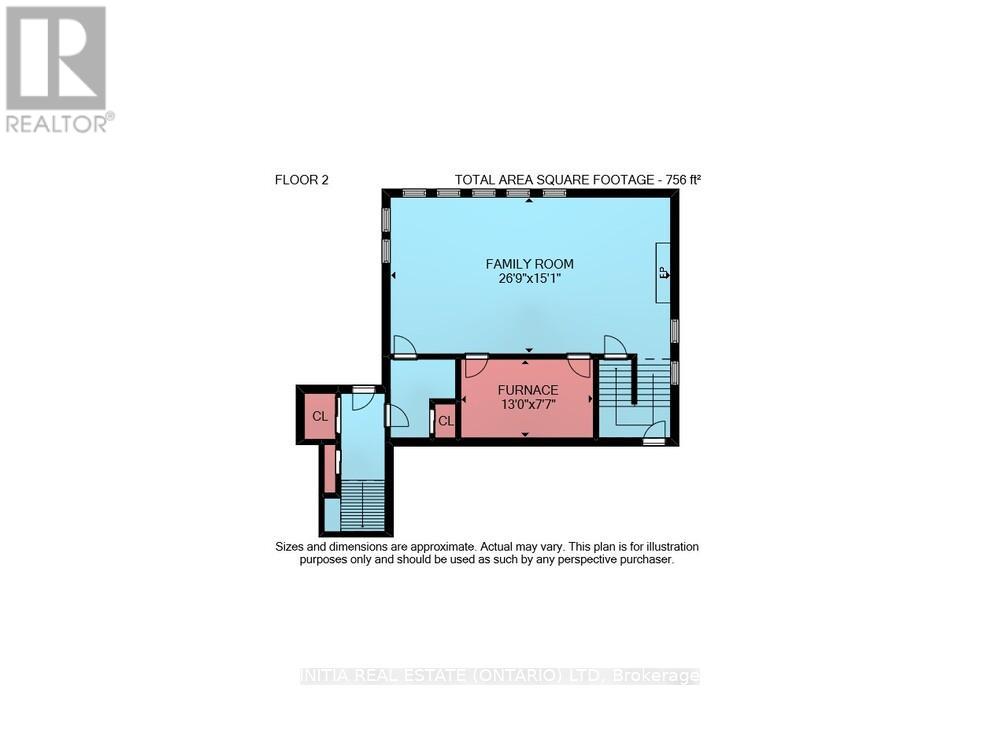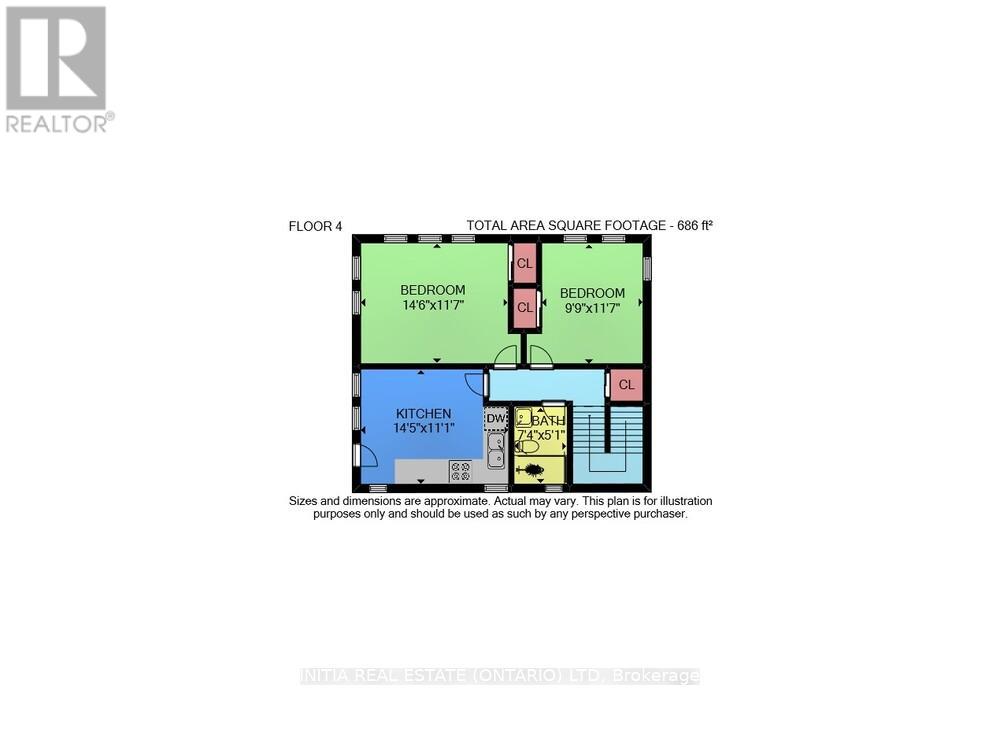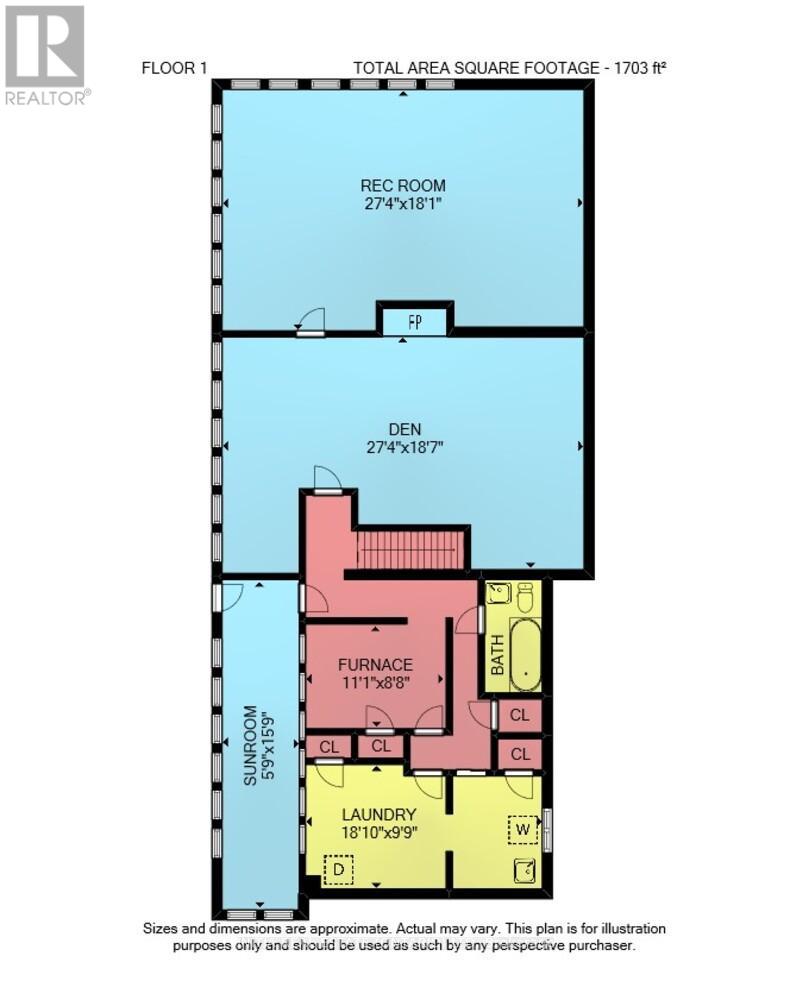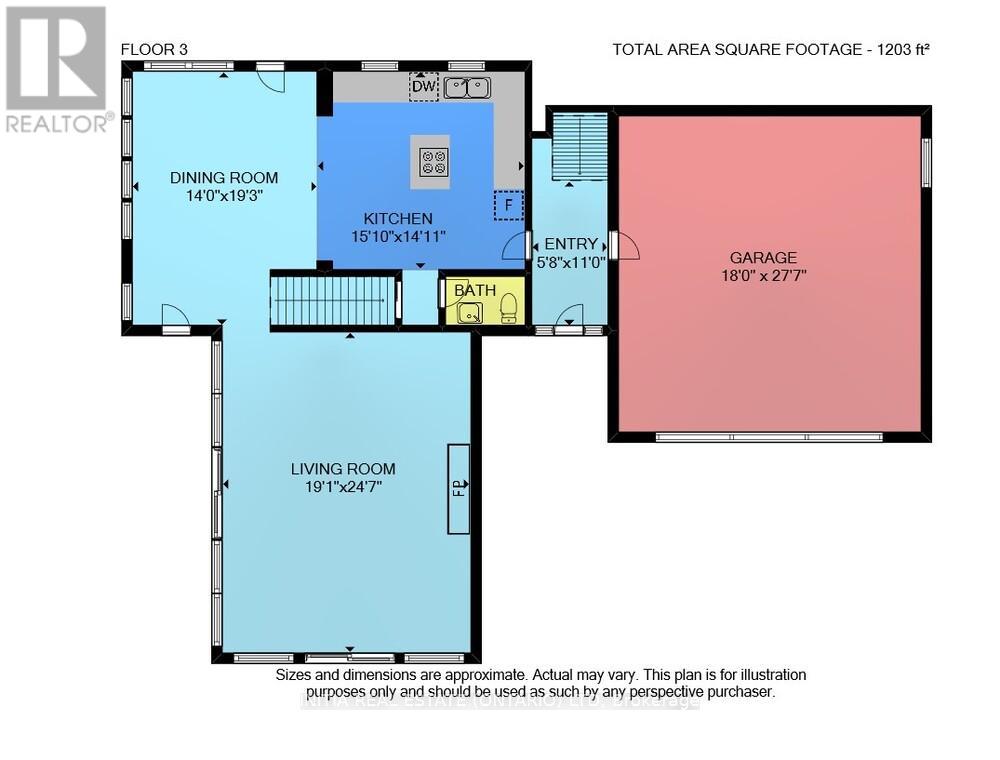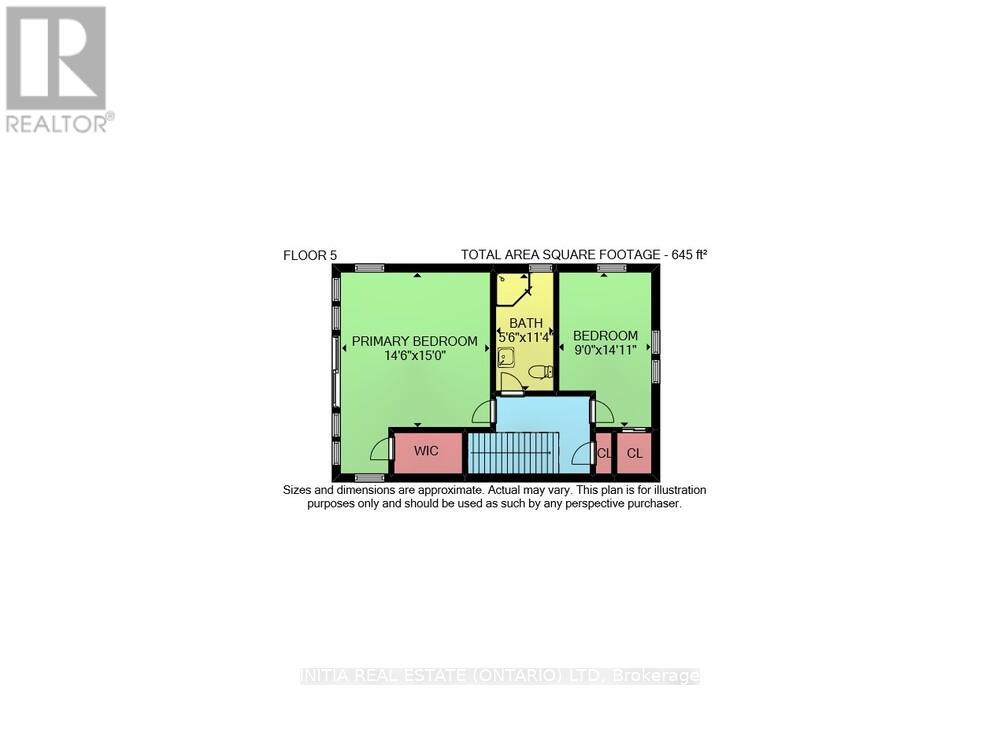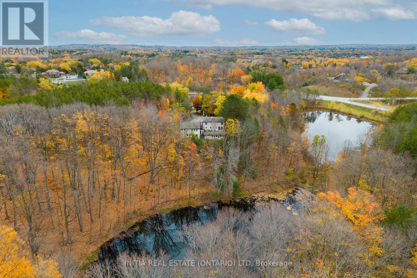16030 Humber Station Road, Caledon, Ontario L7E 0Y9 (28964933)
16030 Humber Station Road Caledon, Ontario L7E 0Y9
$1,499,999
Stunning 10-Acre Oasis in Caledon East. Natural Light Filled Home With In-Law Suite & Workshop. Welcome to your private sanctuary nestled in sought after Caledon East. This expansive split-level home sits on a breathtaking 10-acre lot featuring 3 serene ponds, lush natural landscaping, and mature trees, offering unmatched privacy and tranquil views in every direction. Step inside to discover a bright, spacious interior flooded with natural light, high ceilings, and large windows that bring the outdoors in. The main residence boasts generous living spaces, multiple walk-outs, and a seamless flow ideal for family living and entertaining. Separate in-law suite with private entrance and full utilities, ideal for multi-generational living or rental income. Massive workshop, perfect for hobbyists, trades, or extra storage. Municipal water supply, a rare and valuable feature for a rural property. (id:60297)
Property Details
| MLS® Number | W12451068 |
| Property Type | Single Family |
| Community Name | Rural Caledon |
| AmenitiesNearBy | Golf Nearby |
| CommunityFeatures | Community Centre |
| EquipmentType | Water Heater - Propane, Water Heater |
| Features | Wooded Area, Rolling, Conservation/green Belt |
| ParkingSpaceTotal | 12 |
| RentalEquipmentType | Water Heater - Propane, Water Heater |
| Structure | Deck, Patio(s), Dock |
Building
| BathroomTotal | 4 |
| BedroomsAboveGround | 2 |
| BedroomsBelowGround | 2 |
| BedroomsTotal | 4 |
| Amenities | Fireplace(s), Separate Heating Controls |
| Appliances | Central Vacuum, Garage Door Opener Remote(s), Water Softener, Oven - Built-in, Dryer, Microwave, Oven, Stove, Washer, Refrigerator |
| BasementDevelopment | Finished |
| BasementFeatures | Walk Out |
| BasementType | N/a (finished) |
| ConstructionStyleAttachment | Detached |
| CoolingType | Central Air Conditioning |
| ExteriorFinish | Vinyl Siding |
| FireplacePresent | Yes |
| FireplaceTotal | 3 |
| FireplaceType | Insert |
| FlooringType | Hardwood, Parquet, Ceramic |
| FoundationType | Concrete |
| HalfBathTotal | 1 |
| HeatingFuel | Propane |
| HeatingType | Forced Air |
| StoriesTotal | 2 |
| SizeInterior | 3000 - 3500 Sqft |
| Type | House |
| UtilityWater | Municipal Water |
Parking
| Attached Garage | |
| Garage |
Land
| Acreage | Yes |
| LandAmenities | Golf Nearby |
| SizeDepth | 731 Ft ,7 In |
| SizeFrontage | 883 Ft ,3 In |
| SizeIrregular | 883.3 X 731.6 Ft ; 75.92 X 146.76, 241.71 X 113 |
| SizeTotalText | 883.3 X 731.6 Ft ; 75.92 X 146.76, 241.71 X 113|5 - 9.99 Acres |
| SurfaceWater | Pond Or Stream |
| ZoningDescription | Residential |
Rooms
| Level | Type | Length | Width | Dimensions |
|---|---|---|---|---|
| Second Level | Kitchen | 4.37 m | 4.4 m | 4.37 m x 4.4 m |
| Second Level | Bedroom 3 | 3.54 m | 4.6 m | 3.54 m x 4.6 m |
| Second Level | Bedroom 4 | 3.54 m | 3.04 m | 3.54 m x 3.04 m |
| Lower Level | Utility Room | 3.39 m | 2.39 m | 3.39 m x 2.39 m |
| Lower Level | Living Room | 4.57 m | 8.15 m | 4.57 m x 8.15 m |
| Lower Level | Laundry Room | 3.83 m | 2.14 m | 3.83 m x 2.14 m |
| Lower Level | Recreational, Games Room | 5.54 m | 8.78 m | 5.54 m x 8.78 m |
| Lower Level | Living Room | 5.33 m | 8.78 m | 5.33 m x 8.78 m |
| Lower Level | Sunroom | 1.83 m | 7.6 m | 1.83 m x 7.6 m |
| Lower Level | Laundry Room | 5.52 m | 3 m | 5.52 m x 3 m |
| Main Level | Living Room | 5.71 m | 7.54 m | 5.71 m x 7.54 m |
| Main Level | Kitchen | 4.57 m | 8.64 m | 4.57 m x 8.64 m |
| Main Level | Dining Room | 5.9 m | 2.54 m | 5.9 m x 2.54 m |
| Main Level | Foyer | 1.77 m | 3.36 m | 1.77 m x 3.36 m |
| Upper Level | Primary Bedroom | 5.8 m | 4.27 m | 5.8 m x 4.27 m |
| Upper Level | Bedroom 2 | 2.7 m | 4.6 m | 2.7 m x 4.6 m |
Utilities
| Electricity | Installed |
https://www.realtor.ca/real-estate/28964933/16030-humber-station-road-caledon-rural-caledon
Interested?
Contact us for more information
Brian Gavrilovic
Salesperson
795 Exmouth Street
Sarnia, Ontario N7T 7B7
THINKING OF SELLING or BUYING?
We Get You Moving!
Contact Us

About Steve & Julia
With over 40 years of combined experience, we are dedicated to helping you find your dream home with personalized service and expertise.
© 2025 Wiggett Properties. All Rights Reserved. | Made with ❤️ by Jet Branding
