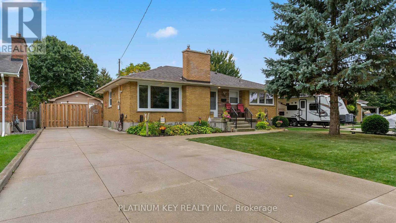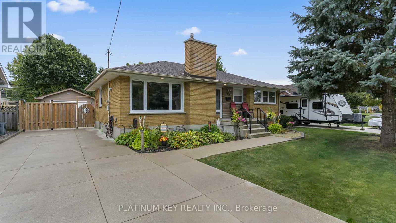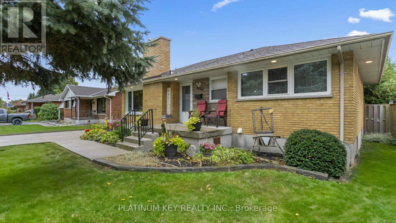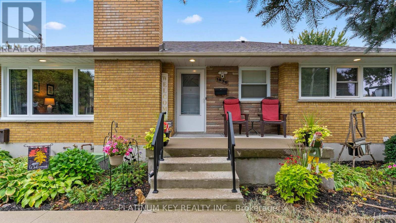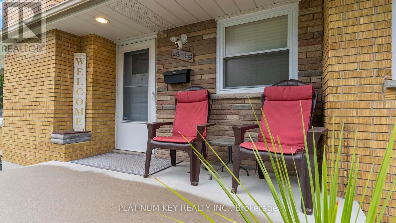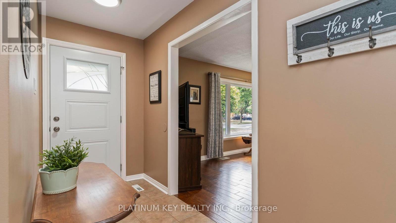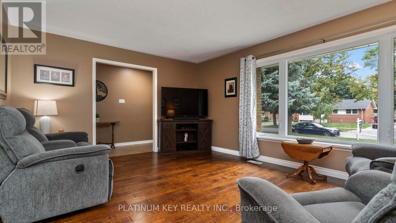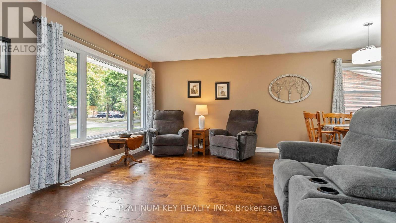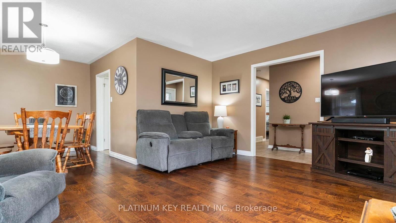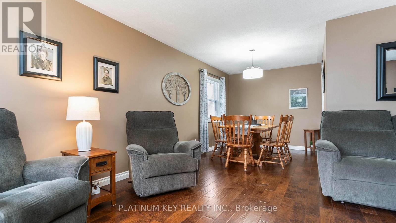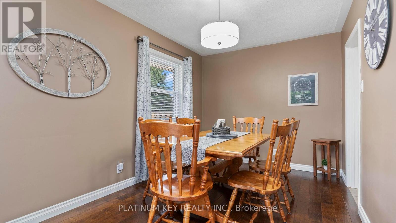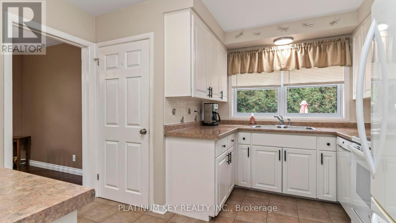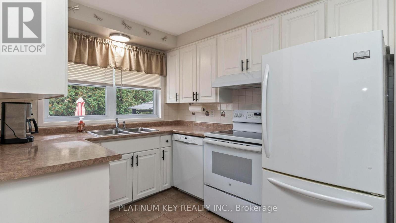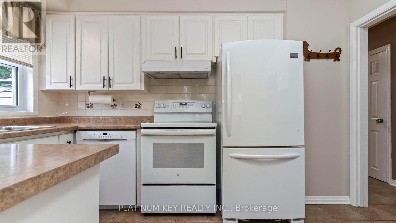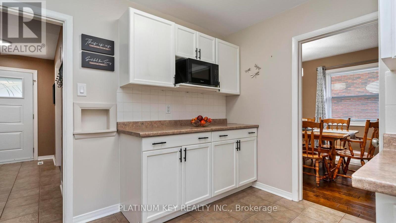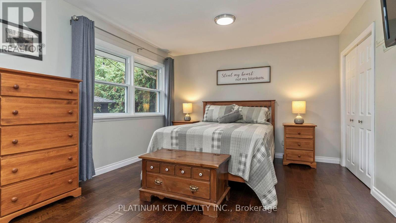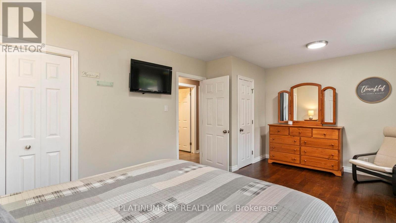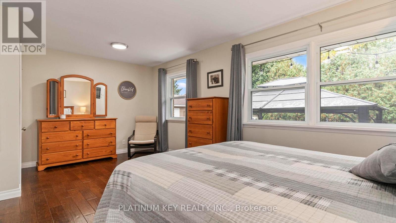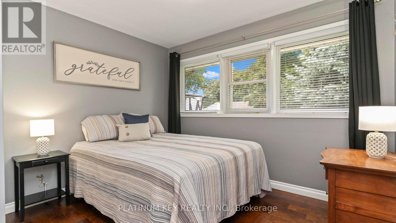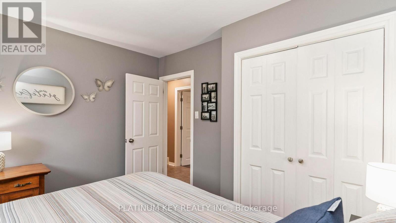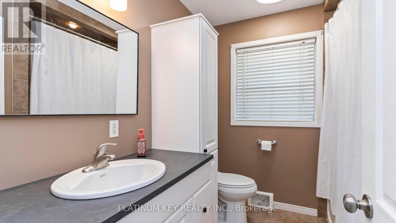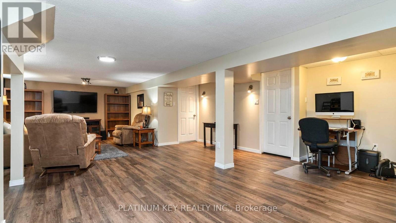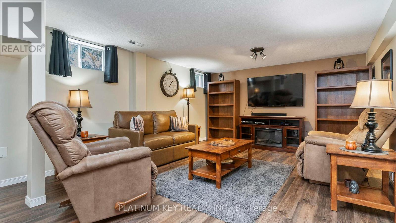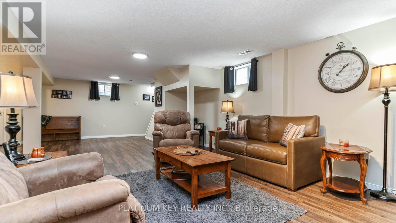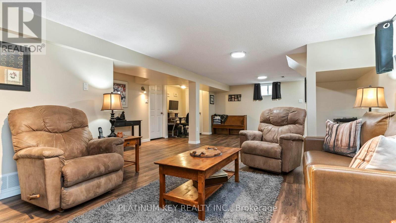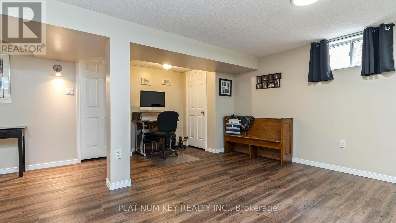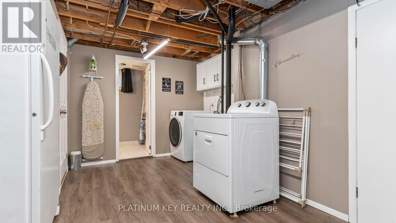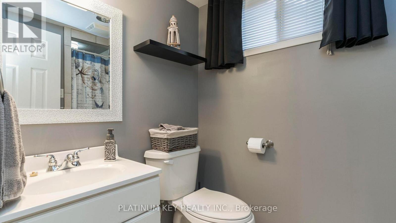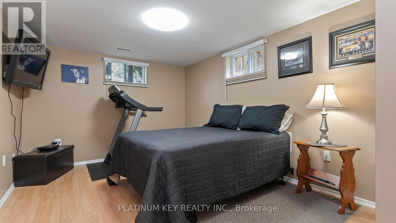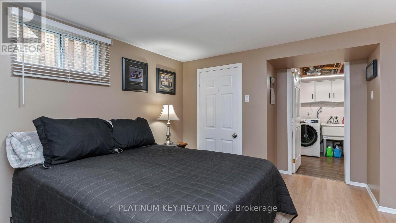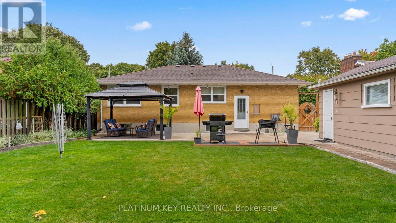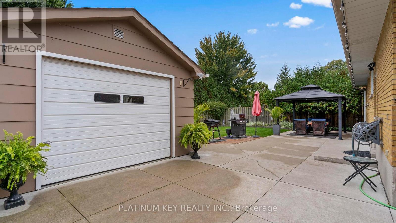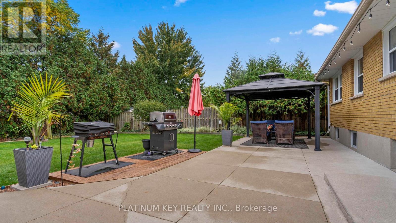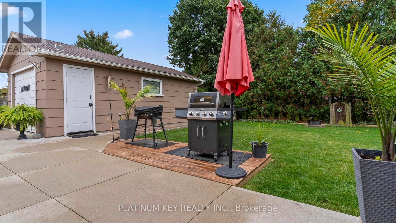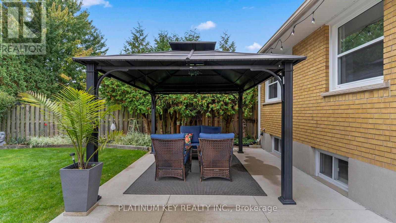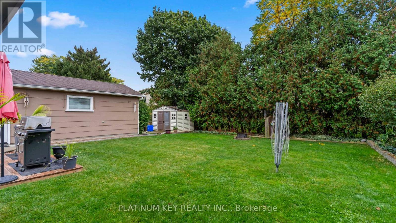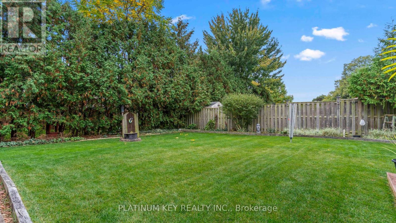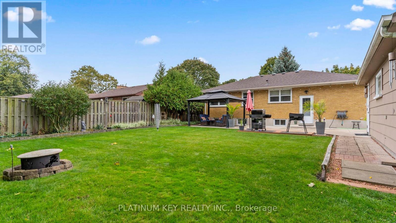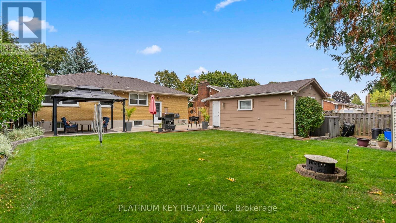1935 Royal Crescent, London East (East I), Ontario N5V 1N6 (28966822)
1935 Royal Crescent London East, Ontario N5V 1N6
$549,900
This charming all-brick bungalow offers the perfect blend of comfort, convenience, and pride of ownership in a desirable East London neighbourhood. Featuring 2+1 bedrooms and 2 bathrooms, this home welcomes you with a bright, spacious living room showcasing engineered hardwood floors and a large picture window open to the dining area. The clean, well-kept kitchen provides plenty of counter and cupboard space with ceramic tile flooring. A very large primary bedroom with double closets, a second spacious bedroom, and a four-piece bath complete the main level. The finished lower level adds exceptional living space with a huge rec room, laundry and storage areas, third bedroom, and a modern three-piece bath with a walk-in tiled shower. Outside, enjoy the expansive concrete patio running the length of the home, complete with a gazebo, fire pit, and storage shed in the fully fenced, private yard. Recent updates include Roof, Water Heater (owned) and some light fixtures and windows. Energy Audit was done and the insulation in the walls and roof was upgraded. The detached garage and long concrete driveway provide parking for up to five vehicles. Ideally located close to the Argyle Business Centre with its many shops, restaurants, and amenities, this home also offers quick access to public transit, the 401, Kiwanis Park, and nearby schools and churches, making it a wonderfully convenient and well-connected place to call home. (id:60297)
Property Details
| MLS® Number | X12452199 |
| Property Type | Single Family |
| Community Name | East I |
| AmenitiesNearBy | Park, Place Of Worship, Public Transit |
| CommunityFeatures | Community Centre |
| EquipmentType | None |
| ParkingSpaceTotal | 6 |
| RentalEquipmentType | None |
| Structure | Deck, Patio(s), Porch, Shed |
Building
| BathroomTotal | 2 |
| BedroomsAboveGround | 2 |
| BedroomsBelowGround | 1 |
| BedroomsTotal | 3 |
| Amenities | Canopy |
| Appliances | Water Heater, Dishwasher, Dryer, Stove, Washer, Refrigerator |
| ArchitecturalStyle | Bungalow |
| BasementDevelopment | Finished |
| BasementType | Full (finished) |
| ConstructionStyleAttachment | Detached |
| CoolingType | Central Air Conditioning |
| ExteriorFinish | Brick |
| FlooringType | Hardwood |
| FoundationType | Poured Concrete |
| HeatingFuel | Natural Gas |
| HeatingType | Forced Air |
| StoriesTotal | 1 |
| SizeInterior | 700 - 1100 Sqft |
| Type | House |
| UtilityWater | Municipal Water |
Parking
| Detached Garage | |
| Garage |
Land
| Acreage | No |
| LandAmenities | Park, Place Of Worship, Public Transit |
| LandscapeFeatures | Landscaped |
| Sewer | Sanitary Sewer |
| SizeDepth | 130 Ft |
| SizeFrontage | 60 Ft |
| SizeIrregular | 60 X 130 Ft ; 132.79 X 60.16 X 130.77 X 60.13 Ft |
| SizeTotalText | 60 X 130 Ft ; 132.79 X 60.16 X 130.77 X 60.13 Ft |
| ZoningDescription | R1-7 |
Rooms
| Level | Type | Length | Width | Dimensions |
|---|---|---|---|---|
| Basement | Recreational, Games Room | 8.86 m | 5.59 m | 8.86 m x 5.59 m |
| Basement | Bedroom | 4.74 m | 3.06 m | 4.74 m x 3.06 m |
| Basement | Laundry Room | 3.05 m | 4.56 m | 3.05 m x 4.56 m |
| Main Level | Kitchen | 3.13 m | 3.57 m | 3.13 m x 3.57 m |
| Main Level | Dining Room | 2.7 m | 2.7 m | 2.7 m x 2.7 m |
| Main Level | Living Room | 3.93 m | 4.92 m | 3.93 m x 4.92 m |
| Main Level | Foyer | 1.39 m | 2.36 m | 1.39 m x 2.36 m |
| Main Level | Primary Bedroom | 3.68 m | 5.77 m | 3.68 m x 5.77 m |
| Main Level | Bedroom | 2.87 m | 2.87 m | 2.87 m x 2.87 m |
https://www.realtor.ca/real-estate/28966822/1935-royal-crescent-london-east-east-i-east-i
Interested?
Contact us for more information
Levi Kap
Salesperson
Kevin Kingma
Salesperson
THINKING OF SELLING or BUYING?
We Get You Moving!
Contact Us

About Steve & Julia
With over 40 years of combined experience, we are dedicated to helping you find your dream home with personalized service and expertise.
© 2025 Wiggett Properties. All Rights Reserved. | Made with ❤️ by Jet Branding
