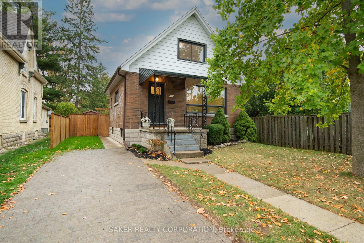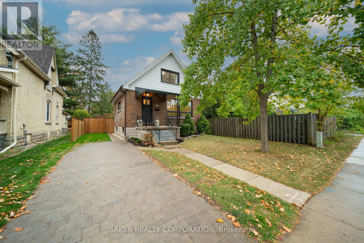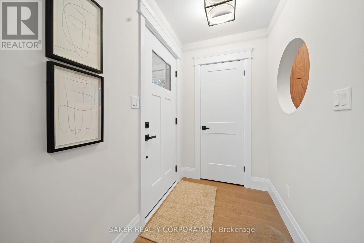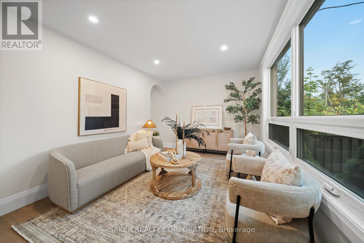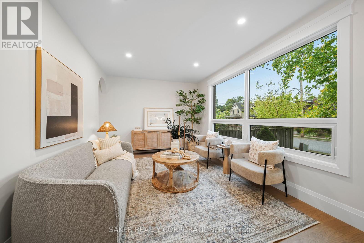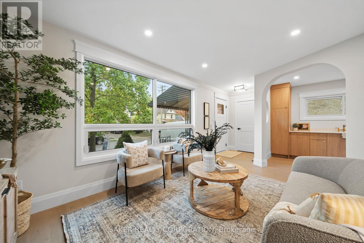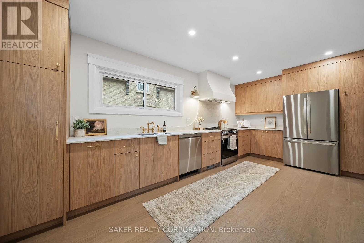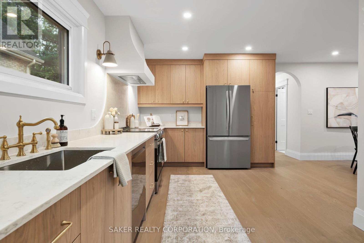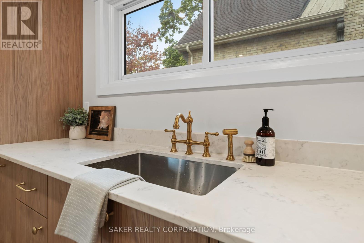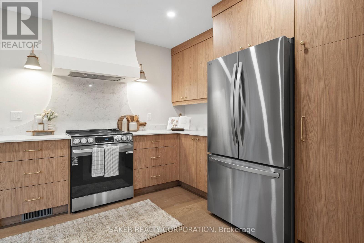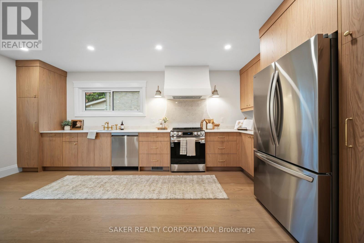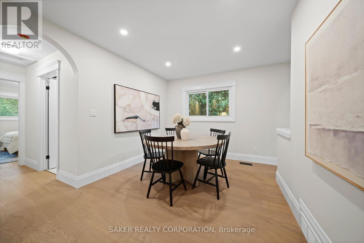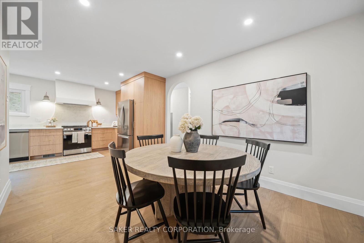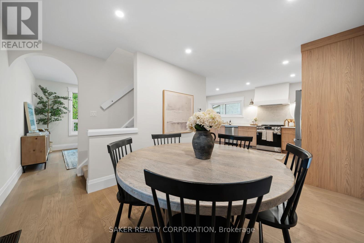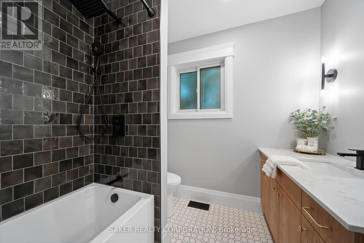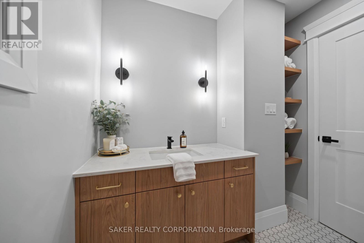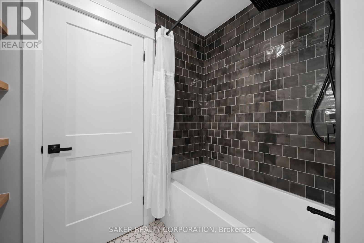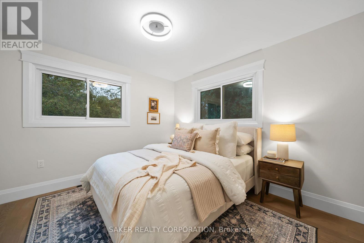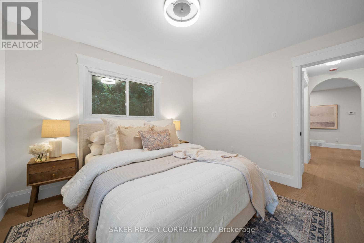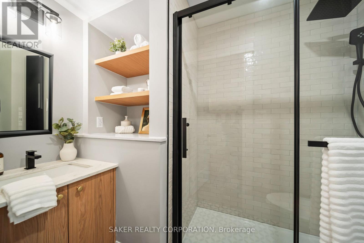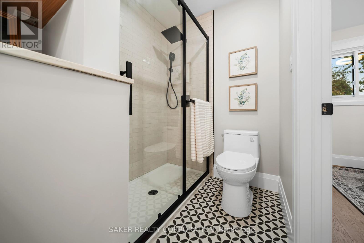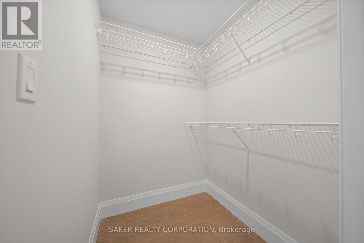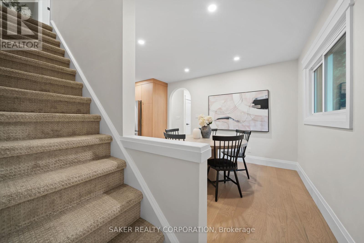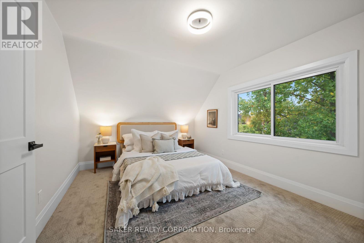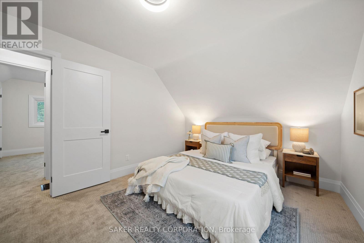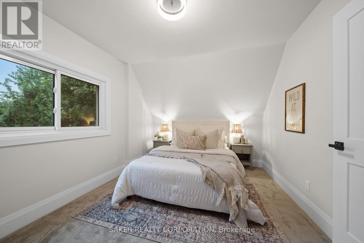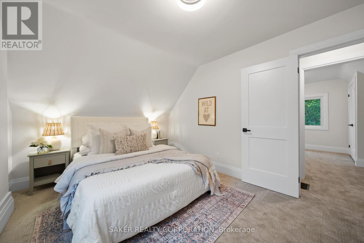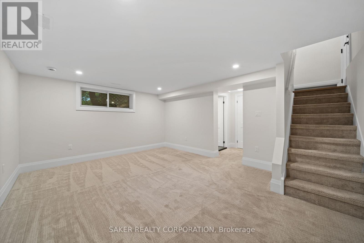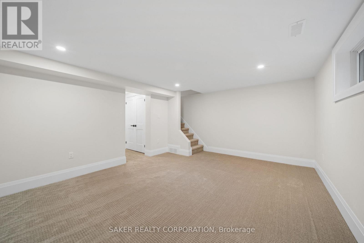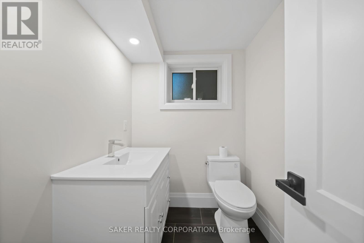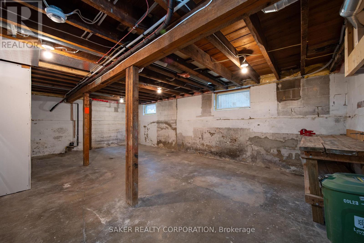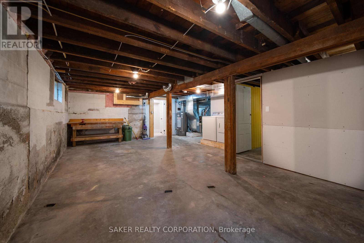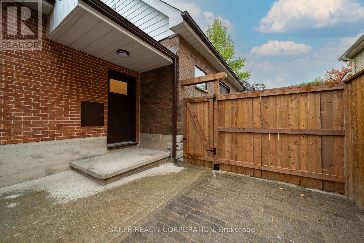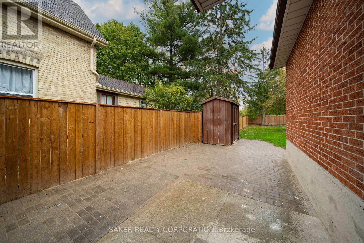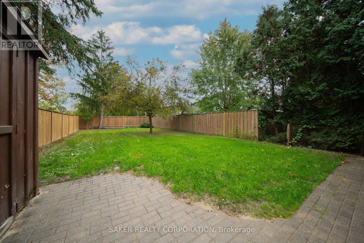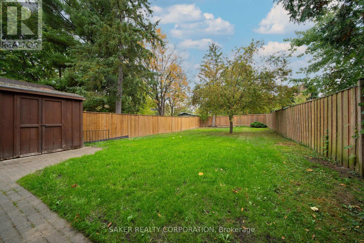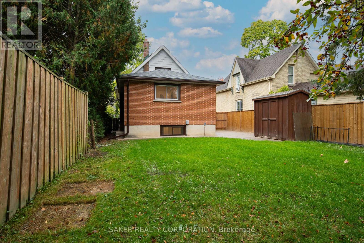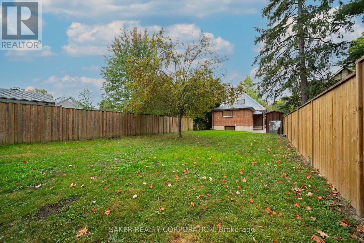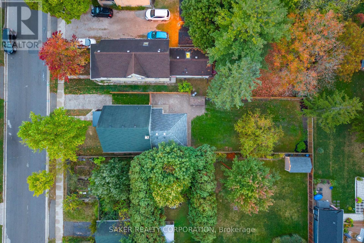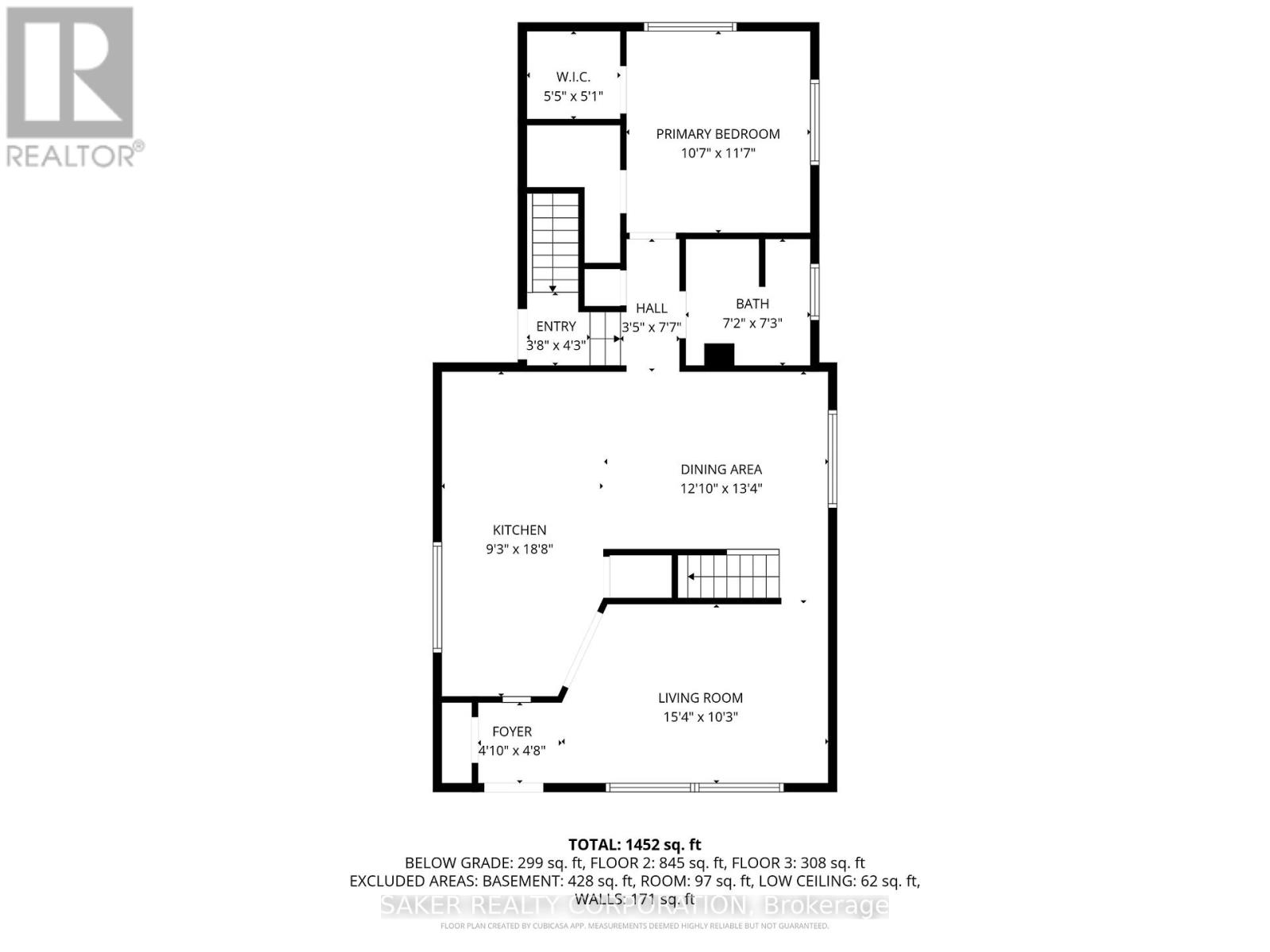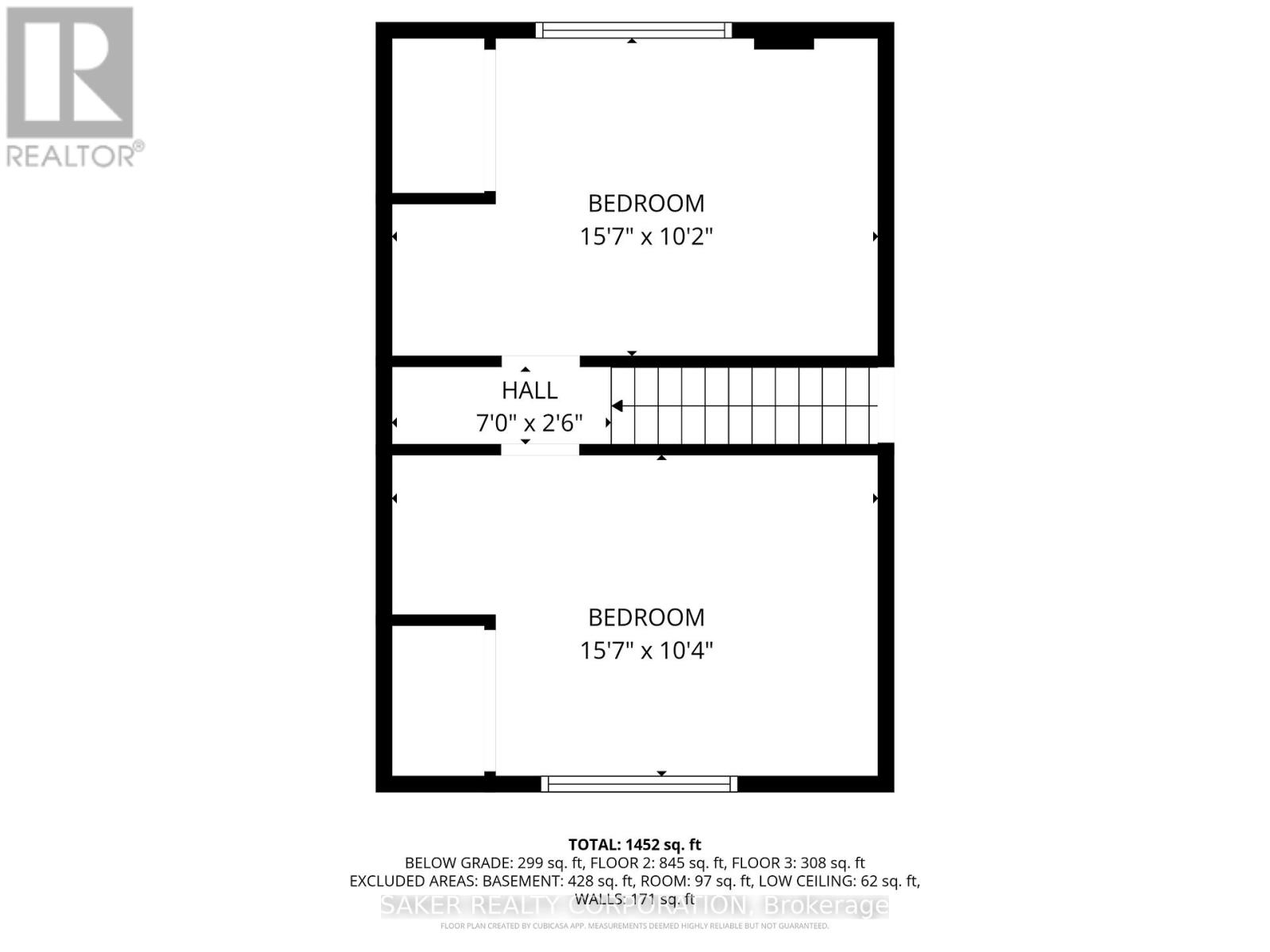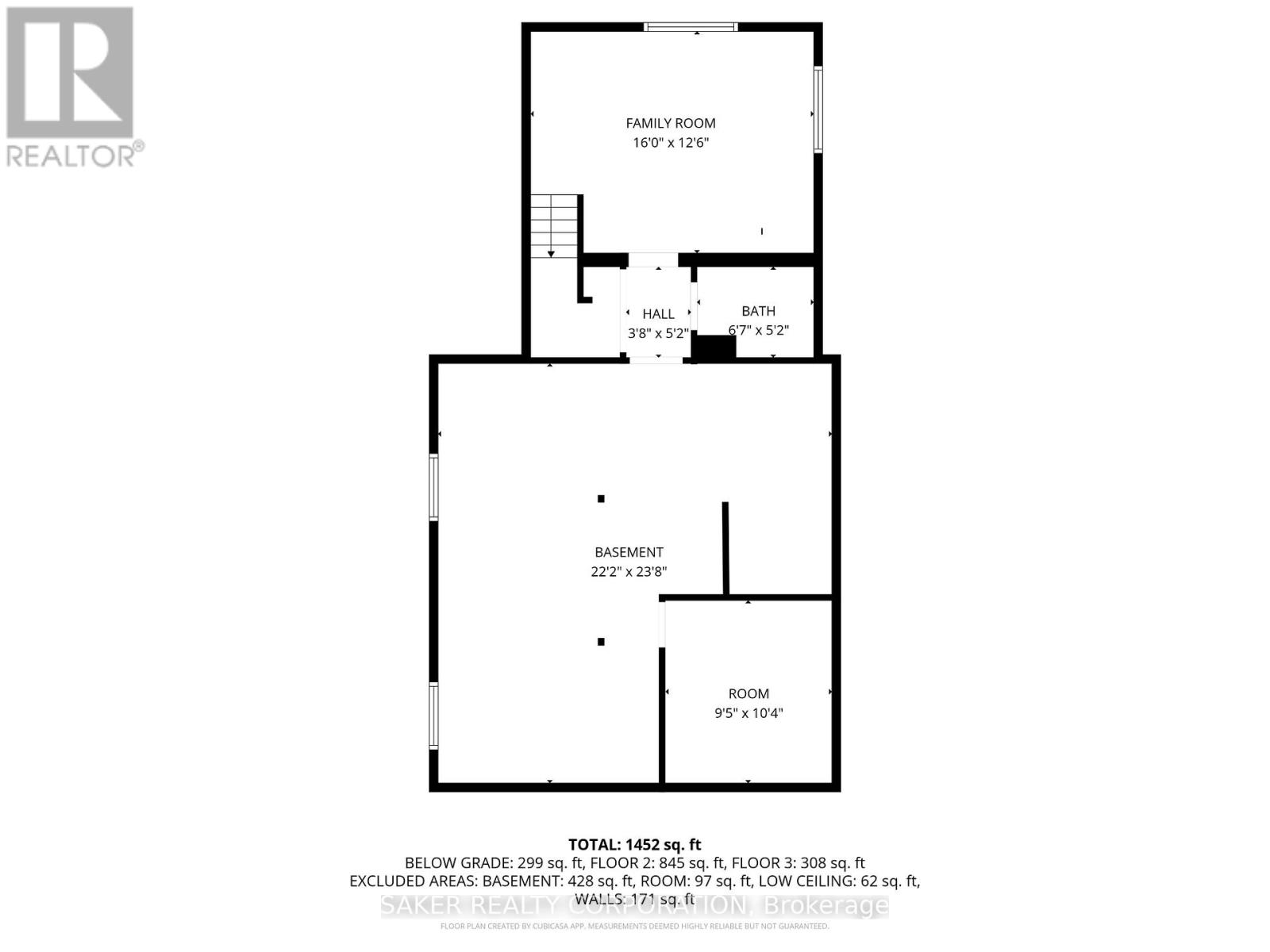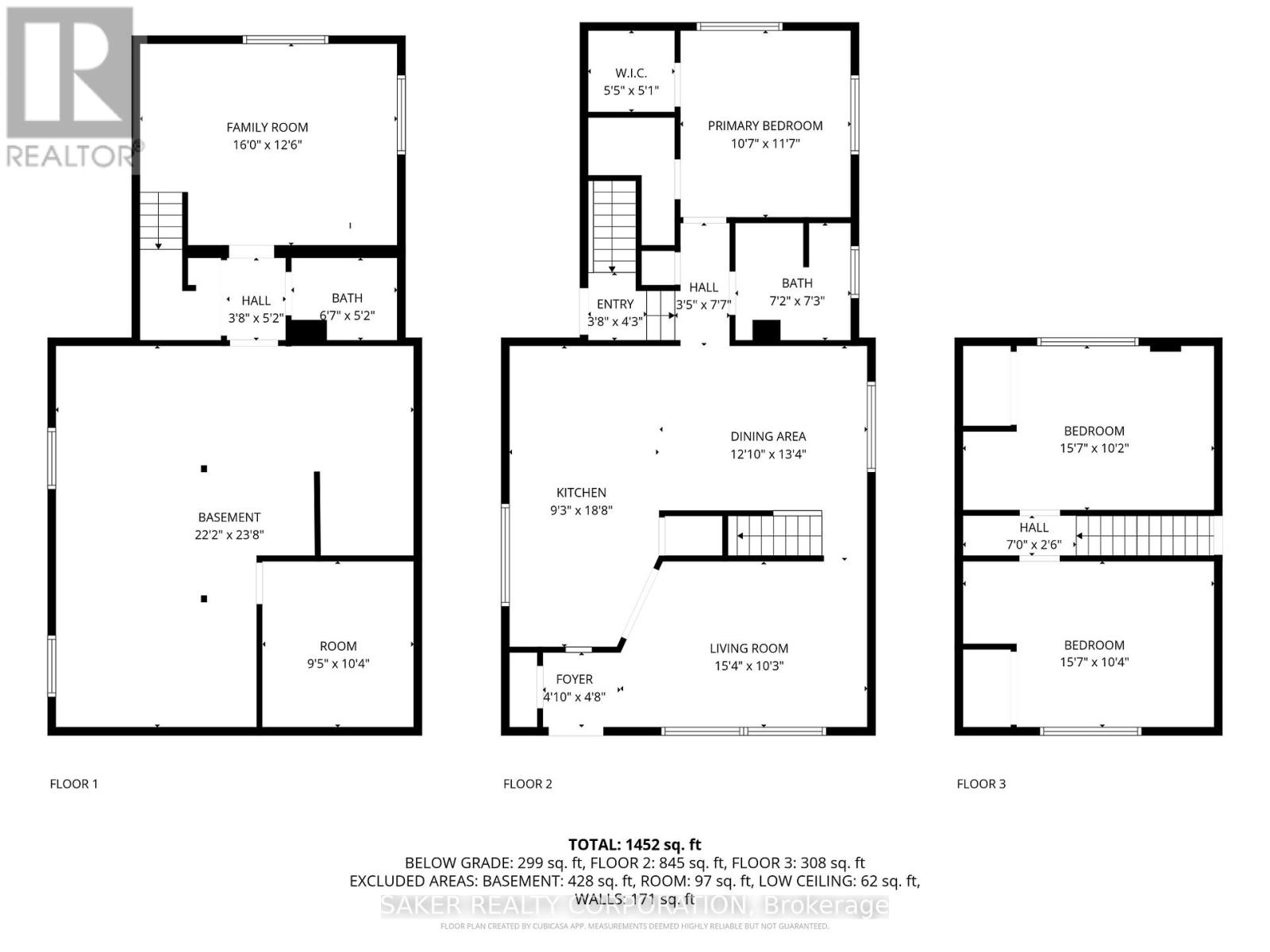78 Cathcart Street, London South (South F), Ontario N6C 3M1 (28967041)
78 Cathcart Street London South, Ontario N6C 3M1
$699,900
A Designer Renovation in Londons sought after, Wortley Village. Welcome to 78 Cathcart Street, where modern luxury meets timeless character. Just steps from the world-renowned Wortley Road, celebrated for its vibrant community, fine dining and boutique shopping. Step inside and you'll be stopped in your tracks by the gleaming engineered hardwood floors and the custom Freeborn & Co. kitchen, complete with quartz counters, a slab backsplash, new stainless-steel appliances and elegant brass fixtures. While the home has been completely updated, the designer thoughtfully preserved its charm with stunning arched entryways and custom molded trim that give a nod to its heritage. The main-floor primary suite is a rare find in Wortley Village, featuring both a walk-in closet and a luxurious ensuite, with a walk-in shower. A second full bathroom on this level showcases a beautiful zellige tile in the shower/tub combo, perfect for guests or kids. Upstairs, you'll find two spacious bedrooms, each large enough to accommodate queen beds, nightstands, and even a workspace if desired. Heading to the lower level, you'll pass a separate side entrance, opening the door to potential in-law or secondary suite possibilities. The basement impresses with its exceptional ceiling height for Wortley and includes a finished rec room, powder room and a large unfinished area offering endless flexibility. You could add two bedrooms, a second suite, or keep it as storage and hobby space. Outside, enjoy a private stone patio, garden shed and a fully fenced backyard, perfect for relaxing, entertaining or letting the pets loose. Major updates include: Windows & Exterior Doors (2025), Backyard Fence (2025), Driveway (2025) , Kitchen Appliances (2025), Air Conditioning (2023) and a 100-Amp Breaker Panel. Don't miss your chance to call 78 Cathcart Street home. Reach out today! (id:60297)
Open House
This property has open houses!
11:00 am
Ends at:2:00 pm
Property Details
| MLS® Number | X12452296 |
| Property Type | Single Family |
| Community Name | South F |
| EquipmentType | Water Heater |
| ParkingSpaceTotal | 2 |
| RentalEquipmentType | Water Heater |
| Structure | Patio(s), Shed |
Building
| BathroomTotal | 3 |
| BedroomsAboveGround | 3 |
| BedroomsTotal | 3 |
| Age | 100+ Years |
| Appliances | Water Heater, Dishwasher, Dryer, Stove, Washer, Refrigerator |
| BasementDevelopment | Finished |
| BasementFeatures | Separate Entrance |
| BasementType | N/a (finished) |
| ConstructionStyleAttachment | Detached |
| CoolingType | Central Air Conditioning |
| ExteriorFinish | Brick, Aluminum Siding |
| FoundationType | Block |
| HalfBathTotal | 1 |
| HeatingFuel | Natural Gas |
| HeatingType | Forced Air |
| StoriesTotal | 2 |
| SizeInterior | 1100 - 1500 Sqft |
| Type | House |
| UtilityWater | Municipal Water |
Parking
| No Garage |
Land
| Acreage | No |
| LandscapeFeatures | Landscaped |
| Sewer | Sanitary Sewer |
| SizeDepth | 143 Ft ,7 In |
| SizeFrontage | 35 Ft ,4 In |
| SizeIrregular | 35.4 X 143.6 Ft |
| SizeTotalText | 35.4 X 143.6 Ft |
| ZoningDescription | R2-2 |
https://www.realtor.ca/real-estate/28967041/78-cathcart-street-london-south-south-f-south-f
Interested?
Contact us for more information
Shane Saker
Salesperson
THINKING OF SELLING or BUYING?
We Get You Moving!
Contact Us

About Steve & Julia
With over 40 years of combined experience, we are dedicated to helping you find your dream home with personalized service and expertise.
© 2025 Wiggett Properties. All Rights Reserved. | Made with ❤️ by Jet Branding
