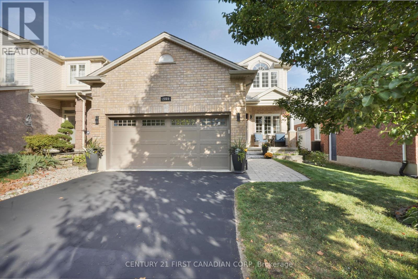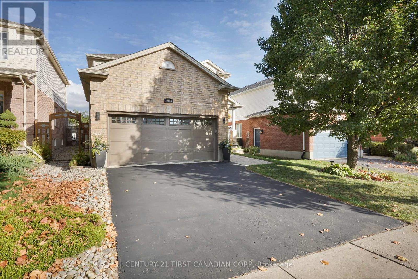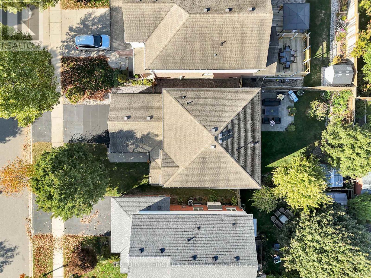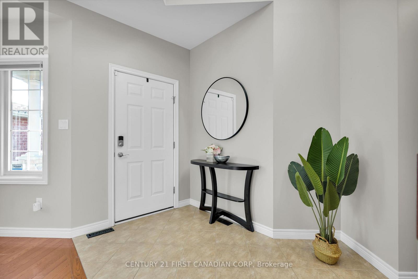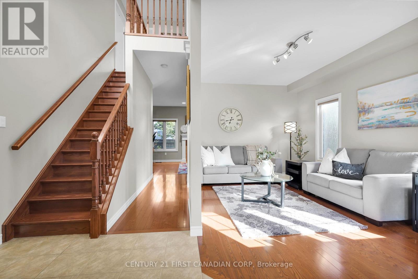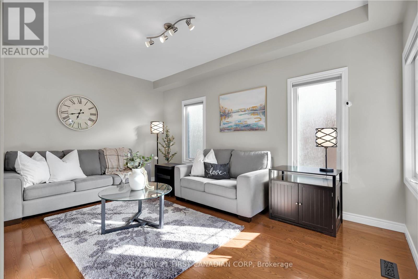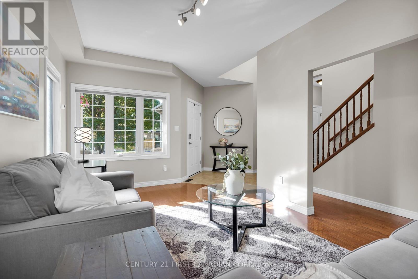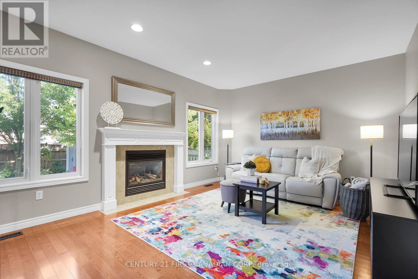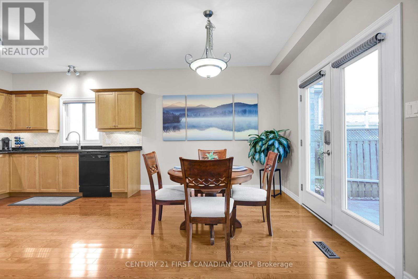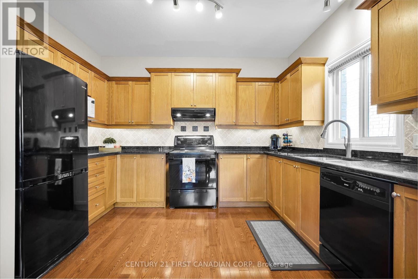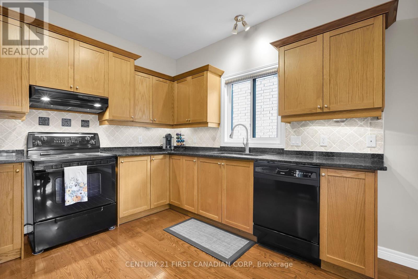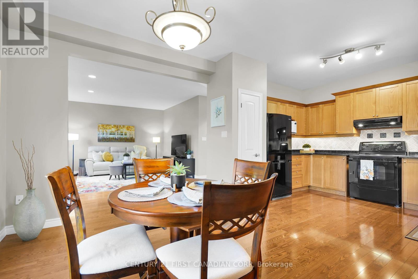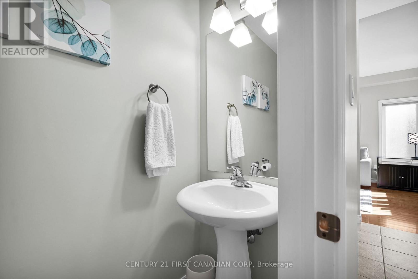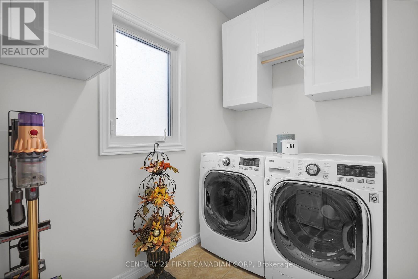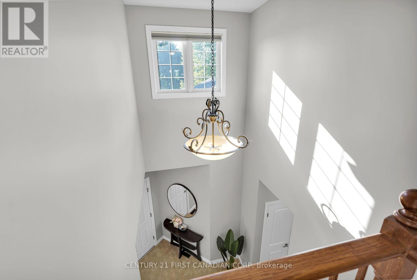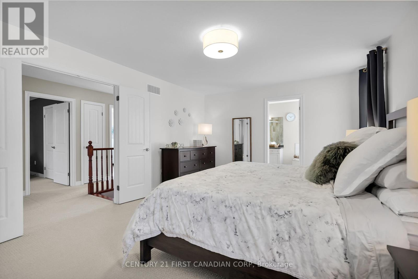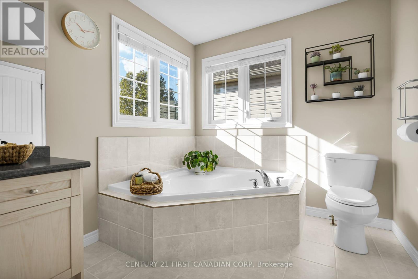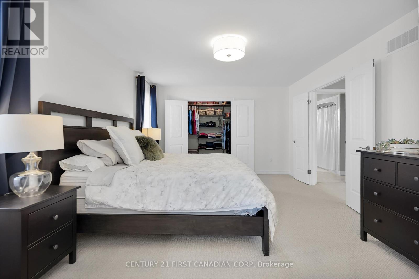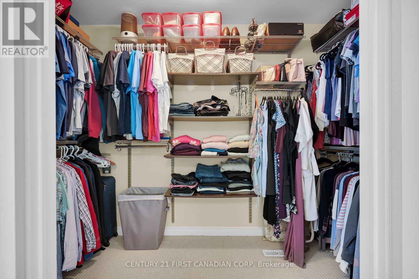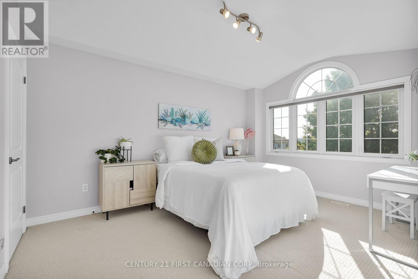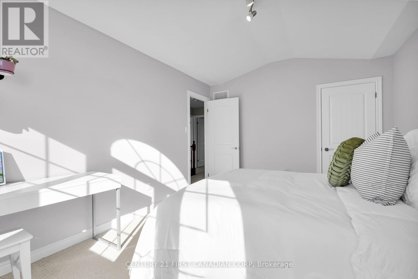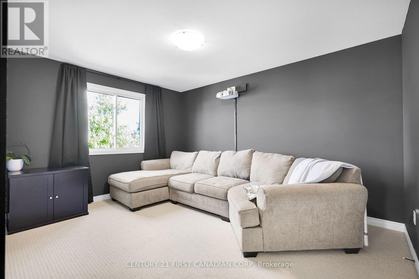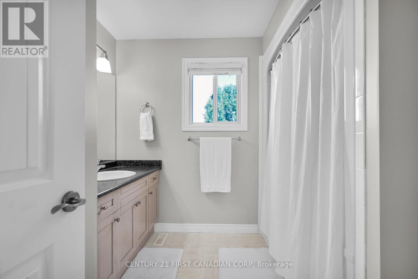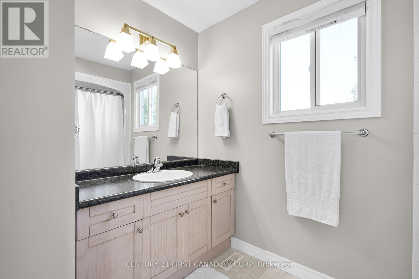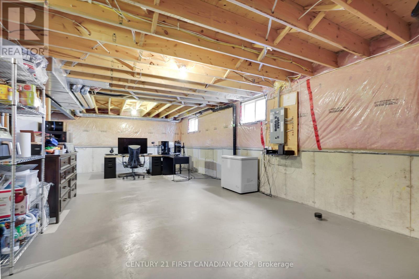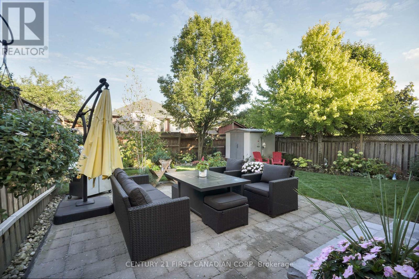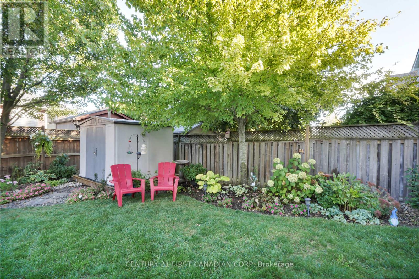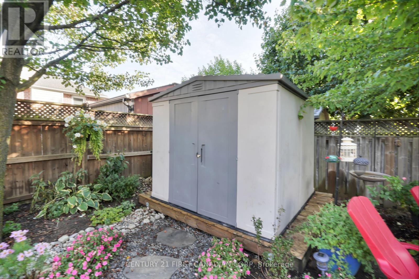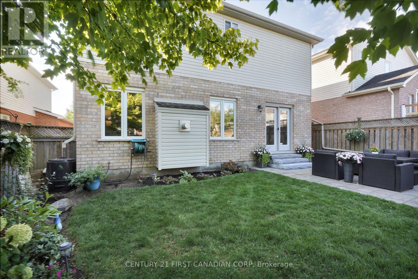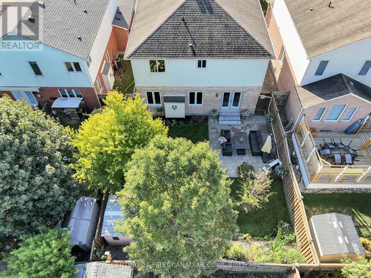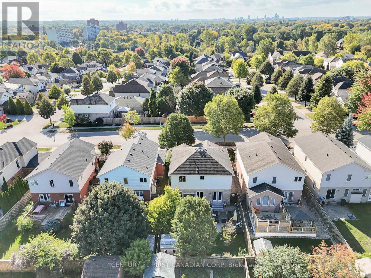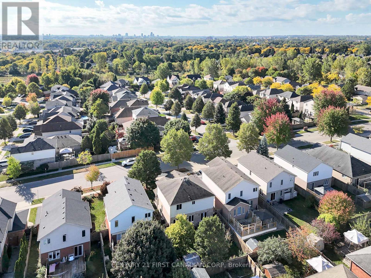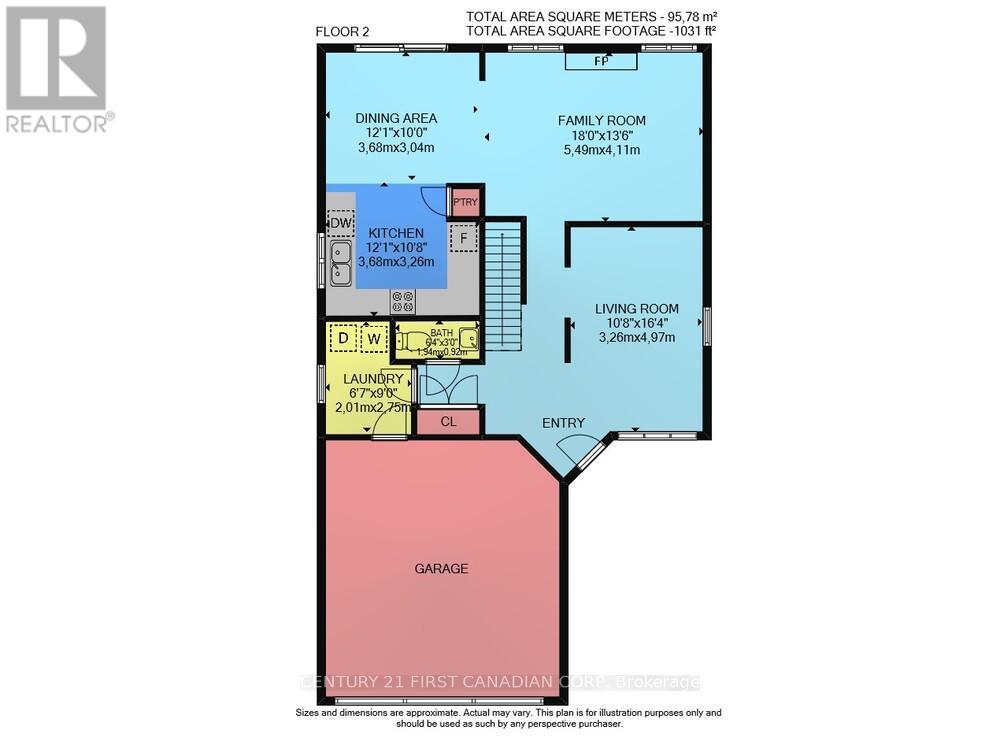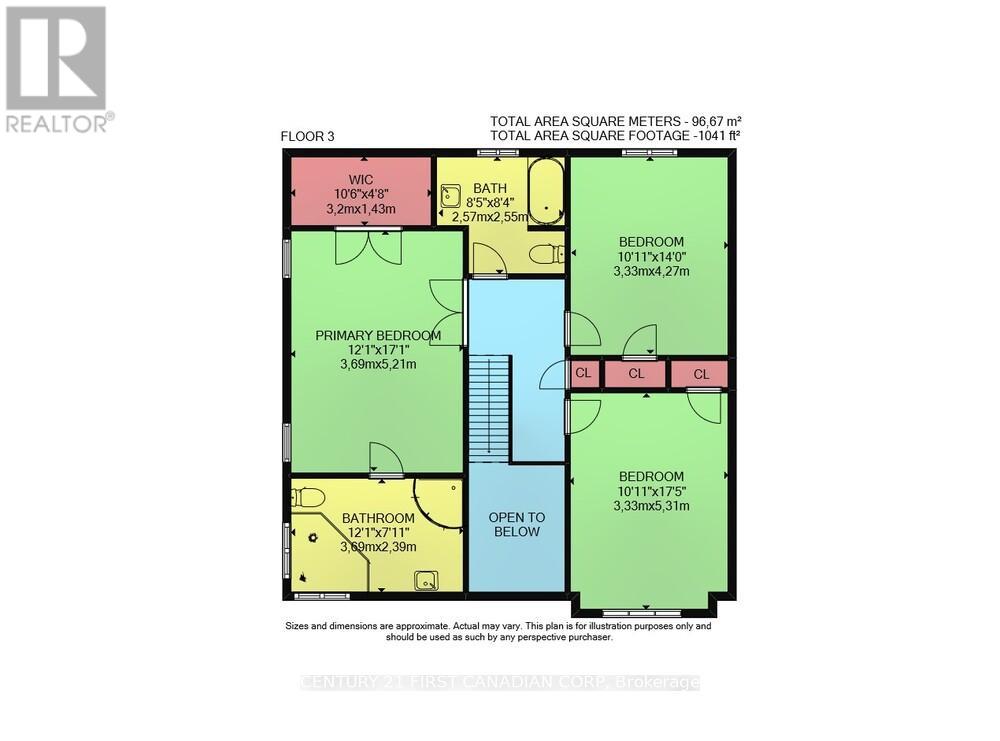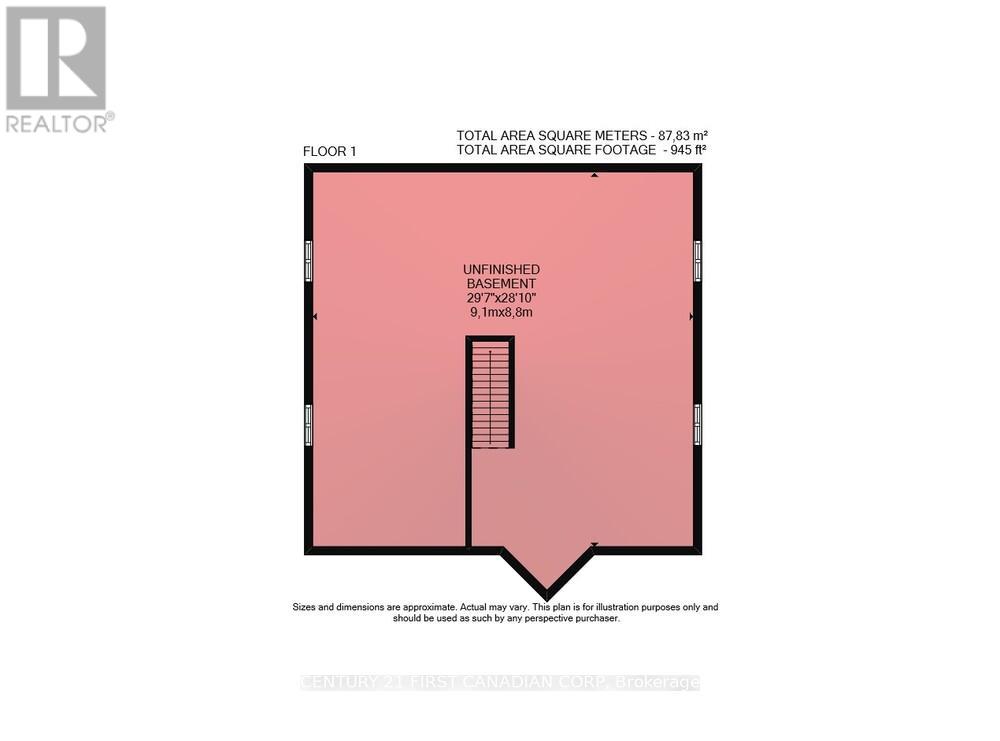2064 Blackwater Road, London North (North B), Ontario N5X 4J9 (28966356)
2064 Blackwater Road London North, Ontario N5X 4J9
$719,900
Welcome to this beautifully upgraded 3 bed, 2.5 bath family home, where style, comfort, and modern convenience seamlessly come together. Step into a tall, inviting foyer that sets the tone for the elegance found throughout. To the right, a formal living room bathed in natural light from large windows offers the perfect space for entertaining or quiet reflection. At the back of the home, a spacious great room showcases rich hardwood floors and a gas fireplace, creating a warm and welcoming centerpiece for family gatherings. The open dining area flows effortlessly into the chefs kitchen, featuring the option for a gas stove and a walkout to a professionally landscaped backyard oasisan entertainers dream surrounded by vibrant, colorful blooms. Convenience meets sophistication with a main-floor laundry room that provides direct access to the double-car garage. Upstairs, the expansive primary bedroom offers an organized walk-in closet and a spa-like ensuite complete with a luxurious soaker tub and elegant glass shower. Two additional bright and generously sized bedrooms share a beautifully appointed 4-piece bathroom, perfect for family or guests. Energy efficiency has been thoughtfully considered with upgraded attic insulation, UV-protective film on rear windows, and a brand-new insulated double garage door (2025). Situated in a prime location near the YMCA, top-rated schools, parks, trails and everyday amenities, this home combines style, comfort, and practicalitytruly a place you'll be proud to call your own. (id:60297)
Property Details
| MLS® Number | X12451954 |
| Property Type | Single Family |
| Community Name | North B |
| AmenitiesNearBy | Schools, Hospital, Public Transit |
| CommunityFeatures | School Bus, Community Centre |
| Features | Wooded Area, Flat Site, Sump Pump |
| ParkingSpaceTotal | 4 |
| Structure | Patio(s), Shed |
Building
| BathroomTotal | 3 |
| BedroomsAboveGround | 3 |
| BedroomsTotal | 3 |
| Age | 16 To 30 Years |
| Amenities | Fireplace(s) |
| Appliances | Garage Door Opener Remote(s), Water Heater, Dishwasher, Dryer, Garage Door Opener, Microwave, Stove, Washer, Refrigerator |
| BasementDevelopment | Unfinished |
| BasementType | Full (unfinished) |
| ConstructionStatus | Insulation Upgraded |
| ConstructionStyleAttachment | Detached |
| CoolingType | Central Air Conditioning |
| ExteriorFinish | Brick, Vinyl Siding |
| FireProtection | Smoke Detectors |
| FireplacePresent | Yes |
| FireplaceTotal | 1 |
| FlooringType | Hardwood |
| FoundationType | Poured Concrete |
| HalfBathTotal | 1 |
| HeatingFuel | Natural Gas |
| HeatingType | Forced Air |
| StoriesTotal | 2 |
| SizeInterior | 2000 - 2500 Sqft |
| Type | House |
| UtilityWater | Municipal Water |
Parking
| Attached Garage | |
| Garage |
Land
| Acreage | No |
| LandAmenities | Schools, Hospital, Public Transit |
| LandscapeFeatures | Landscaped |
| Sewer | Sanitary Sewer |
| SizeDepth | 111 Ft ,2 In |
| SizeFrontage | 39 Ft ,4 In |
| SizeIrregular | 39.4 X 111.2 Ft |
| SizeTotalText | 39.4 X 111.2 Ft|under 1/2 Acre |
Rooms
| Level | Type | Length | Width | Dimensions |
|---|---|---|---|---|
| Second Level | Bathroom | 2.57 m | 2.55 m | 2.57 m x 2.55 m |
| Second Level | Primary Bedroom | 5.48 m | 3.86 m | 5.48 m x 3.86 m |
| Second Level | Bathroom | 3.69 m | 2.39 m | 3.69 m x 2.39 m |
| Second Level | Bedroom 2 | 3.33 m | 4.27 m | 3.33 m x 4.27 m |
| Second Level | Bedroom 3 | 3.33 m | 5.31 m | 3.33 m x 5.31 m |
| Basement | Other | 9.1 m | 8.8 m | 9.1 m x 8.8 m |
| Main Level | Living Room | 3.26 m | 4.97 m | 3.26 m x 4.97 m |
| Main Level | Great Room | 5.35 m | 3.96 m | 5.35 m x 3.96 m |
| Main Level | Kitchen | 3.68 m | 3.04 m | 3.68 m x 3.04 m |
| Main Level | Dining Room | 3.7 m | 3.04 m | 3.7 m x 3.04 m |
| Main Level | Laundry Room | 2.01 m | 2.71 m | 2.01 m x 2.71 m |
| Main Level | Bathroom | 1.94 m | 0.9 m | 1.94 m x 0.9 m |
https://www.realtor.ca/real-estate/28966356/2064-blackwater-road-london-north-north-b-north-b
Interested?
Contact us for more information
Sabrina Barouei
Salesperson
THINKING OF SELLING or BUYING?
We Get You Moving!
Contact Us

About Steve & Julia
With over 40 years of combined experience, we are dedicated to helping you find your dream home with personalized service and expertise.
© 2025 Wiggett Properties. All Rights Reserved. | Made with ❤️ by Jet Branding
