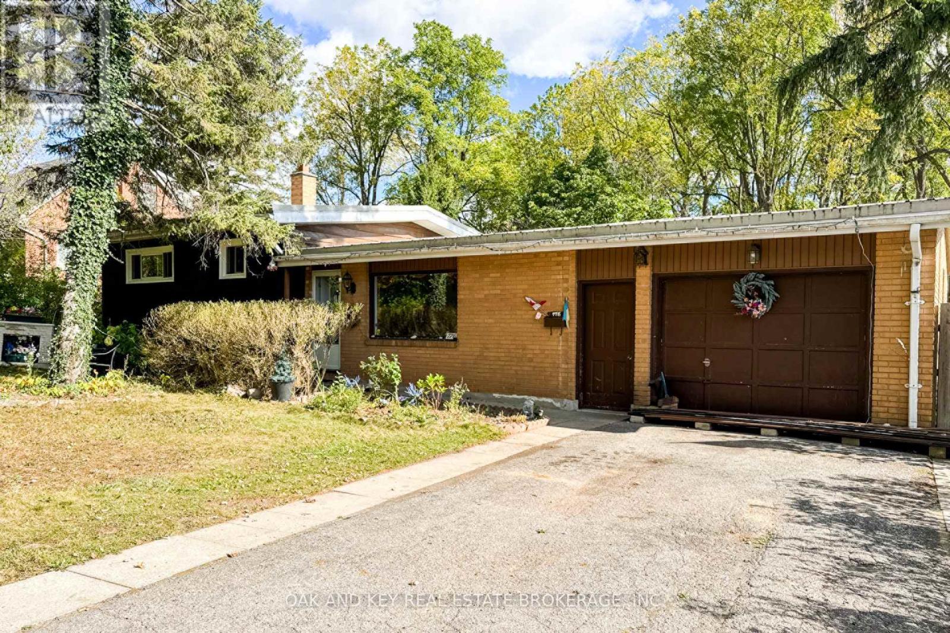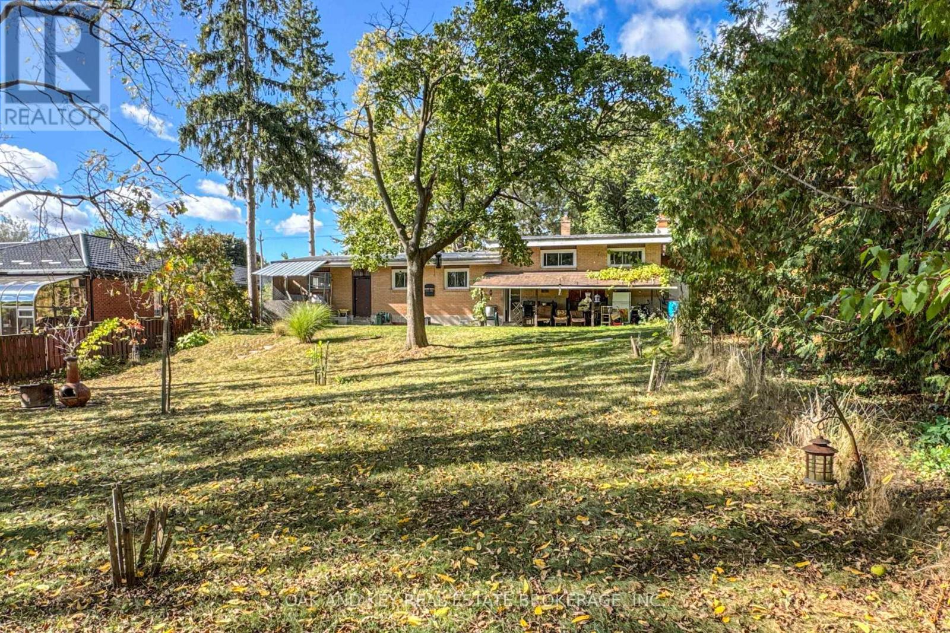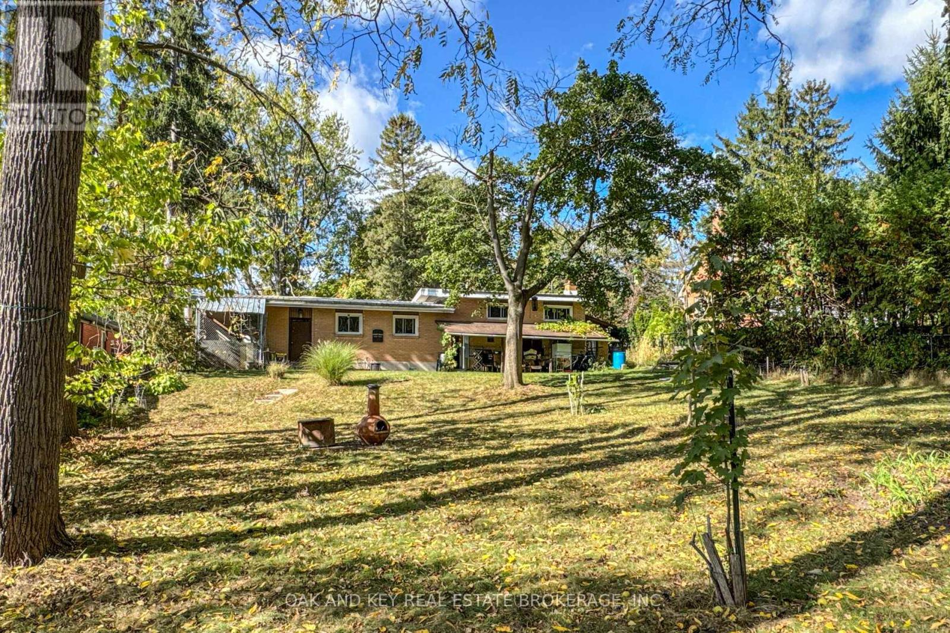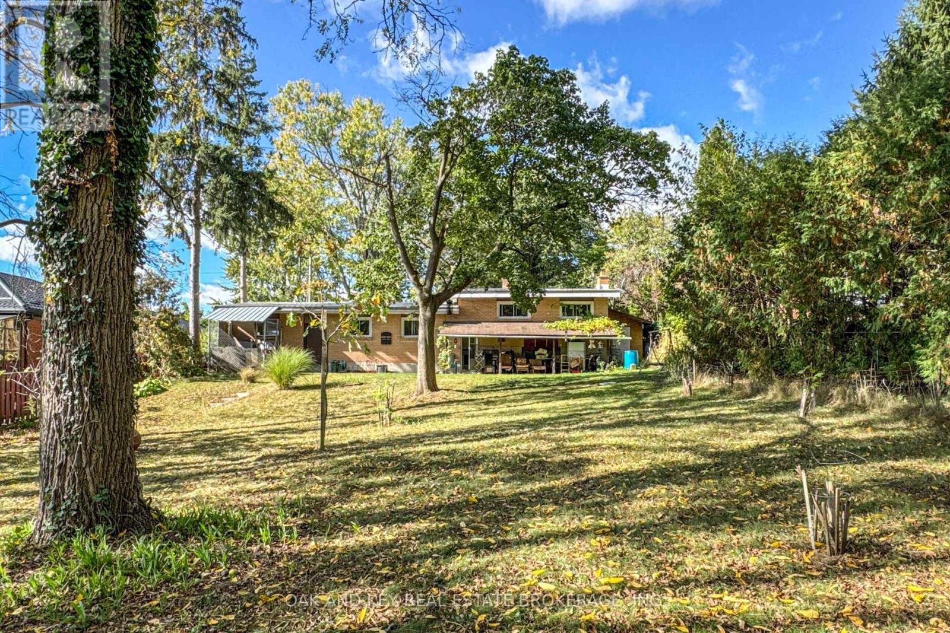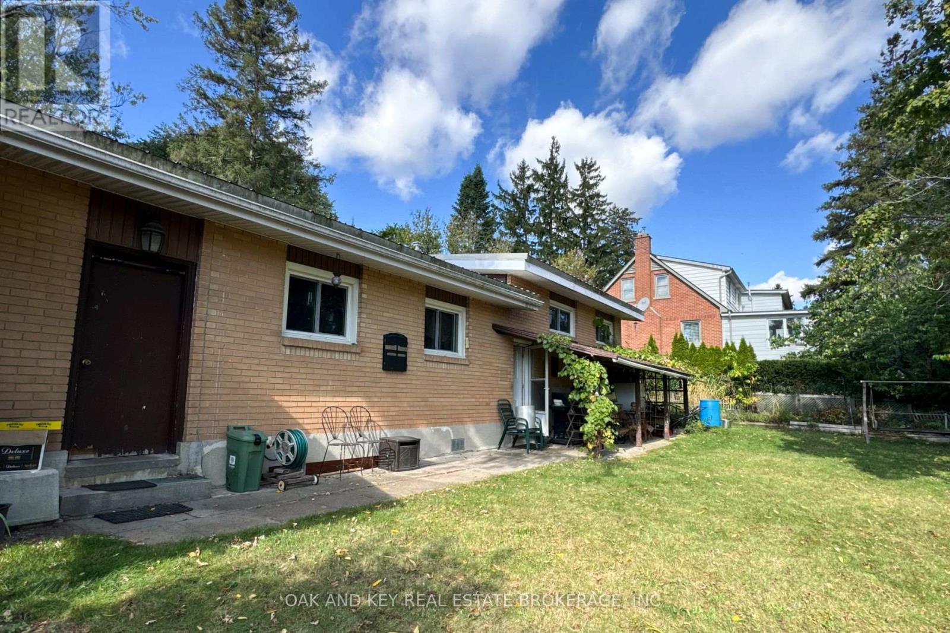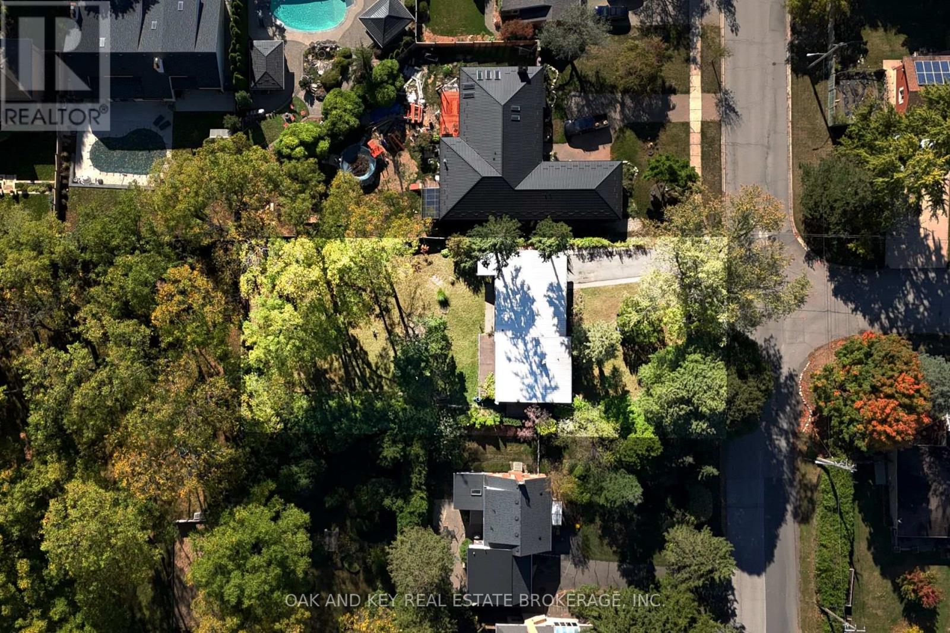776 Sunninghill Avenue, London North (North Q), Ontario N6H 3L8 (28973124)
776 Sunninghill Avenue London North, Ontario N6H 3L8
$830,000
Nestled in one of London's most sought-after pockets, 776 Sunninghill Avenue presents a rare opportunity to reimagine a classic. This original 1961 split-level sits proudly on an expansive, private lot spanning over one-third of an acre. Mature trees frame the property, creating a peaceful retreat steps from Thames Valley Golf Course and the scenic trails of Springbank Park. Inside, the home's timeless mid-century layout offers generous room sizes, solid bones, and endless potential to make it your own. Whether you're dreaming of restoring its vintage charm or crafting a modern masterpiece, the canvas is here in one of the city's most desirable neighbourhoods. The oversized lot provides space for additions, a pool, or a truly spectacular outdoor living area surrounded by nature. This is a home for the visionary, someone who recognizes the value of location, land, and lasting potential. 776 Sunninghill Avenue is more than a property; it's an opportunity to build the next chapter in one of London's most established and admired areas. (id:60297)
Property Details
| MLS® Number | X12454867 |
| Property Type | Single Family |
| Community Name | North Q |
| ParkingSpaceTotal | 4 |
| Structure | Patio(s) |
Building
| BathroomTotal | 1 |
| BedroomsAboveGround | 3 |
| BedroomsTotal | 3 |
| Appliances | Dishwasher, Dryer, Stove, Washer, Refrigerator |
| BasementDevelopment | Partially Finished |
| BasementType | N/a (partially Finished) |
| ConstructionStyleAttachment | Detached |
| ConstructionStyleSplitLevel | Sidesplit |
| CoolingType | Central Air Conditioning |
| ExteriorFinish | Brick |
| FireplacePresent | Yes |
| FireplaceTotal | 1 |
| FoundationType | Poured Concrete |
| HeatingFuel | Natural Gas |
| HeatingType | Forced Air |
| SizeInterior | 1100 - 1500 Sqft |
| Type | House |
| UtilityWater | Municipal Water |
Parking
| Attached Garage | |
| Garage |
Land
| Acreage | No |
| Sewer | Sanitary Sewer |
| SizeDepth | 195 Ft |
| SizeFrontage | 77 Ft |
| SizeIrregular | 77 X 195 Ft |
| SizeTotalText | 77 X 195 Ft |
| ZoningDescription | R1-9 |
Rooms
| Level | Type | Length | Width | Dimensions |
|---|---|---|---|---|
| Lower Level | Recreational, Games Room | 6.84 m | 4.8 m | 6.84 m x 4.8 m |
| Lower Level | Laundry Room | 3.55 m | 6.2 m | 3.55 m x 6.2 m |
| Main Level | Living Room | 6.1 m | 3.5 m | 6.1 m x 3.5 m |
| Main Level | Dining Room | 3.4 m | 2.6 m | 3.4 m x 2.6 m |
| Main Level | Kitchen | 3.45 m | 3.35 m | 3.45 m x 3.35 m |
| Upper Level | Bedroom | 3.47 m | 3.14 m | 3.47 m x 3.14 m |
| Upper Level | Bedroom 2 | 2.96 m | 4.8 m | 2.96 m x 4.8 m |
| Upper Level | Bedroom 3 | 3.5 m | 2.62 m | 3.5 m x 2.62 m |
| Upper Level | Bathroom | 2.96 m | 4.8 m | 2.96 m x 4.8 m |
https://www.realtor.ca/real-estate/28973124/776-sunninghill-avenue-london-north-north-q-north-q
Interested?
Contact us for more information
Justin Skrypnyk
Salesperson
THINKING OF SELLING or BUYING?
We Get You Moving!
Contact Us

About Steve & Julia
With over 40 years of combined experience, we are dedicated to helping you find your dream home with personalized service and expertise.
© 2025 Wiggett Properties. All Rights Reserved. | Made with ❤️ by Jet Branding
