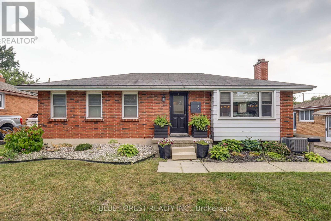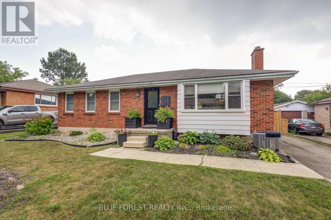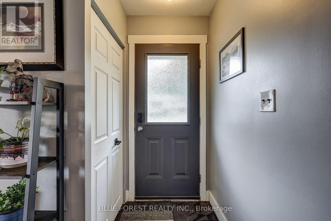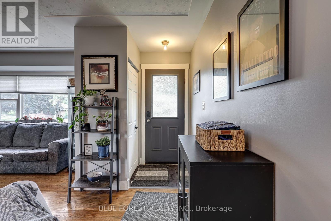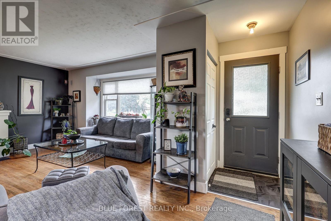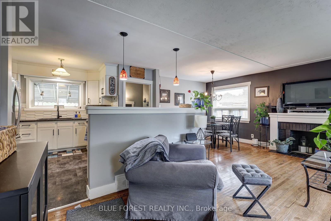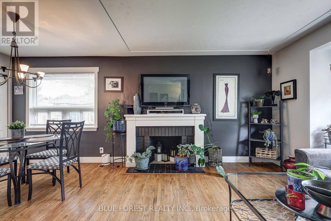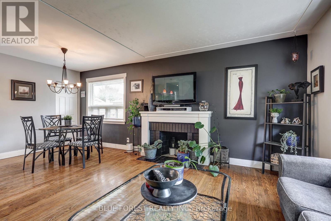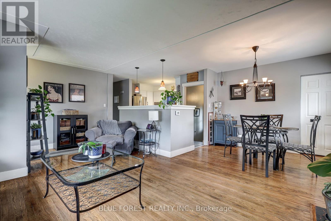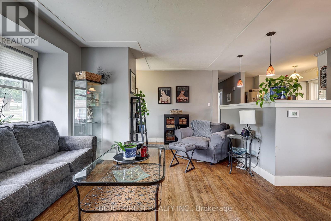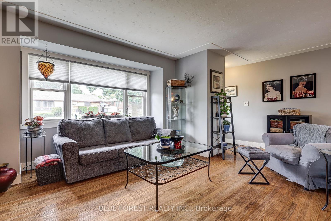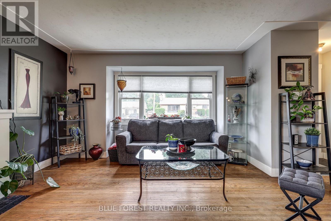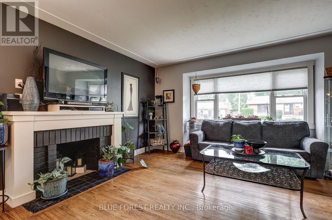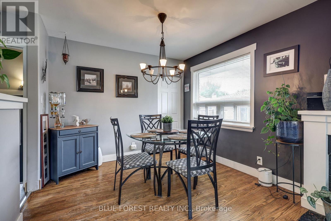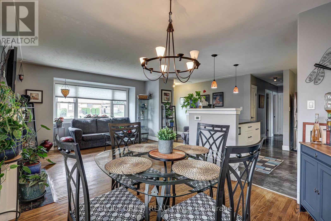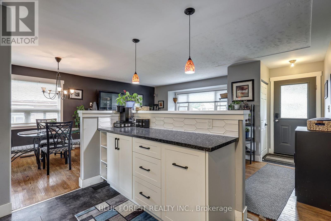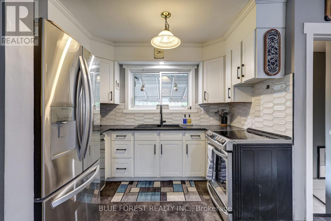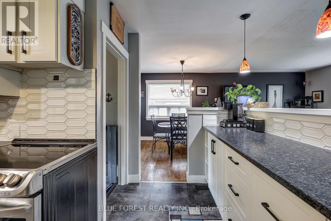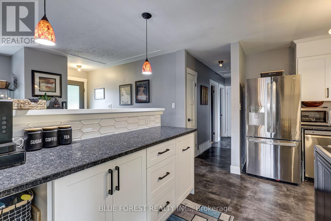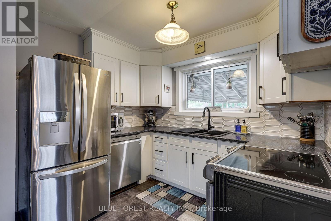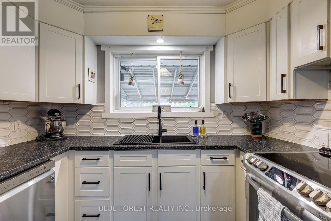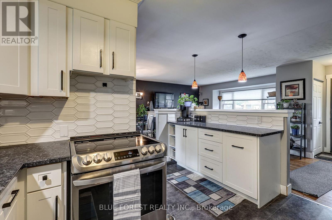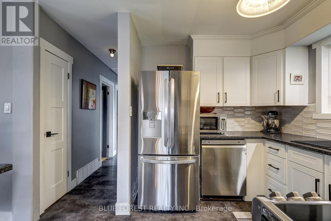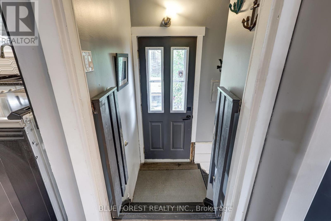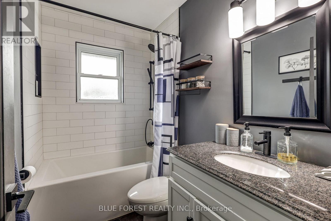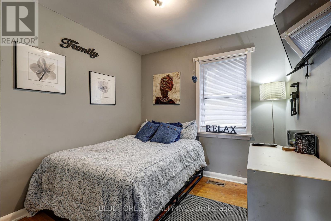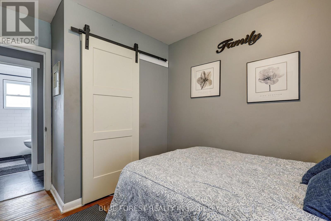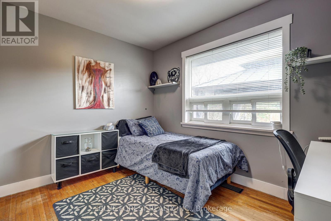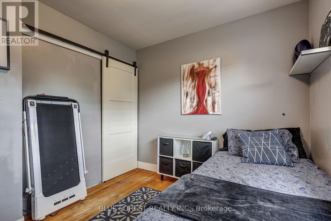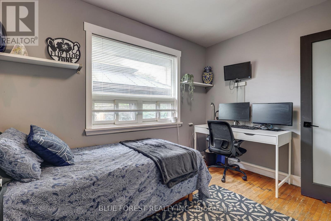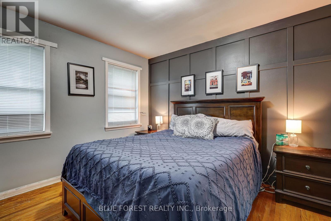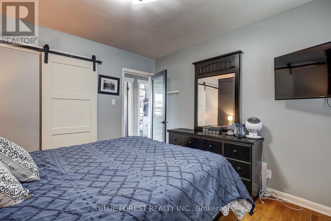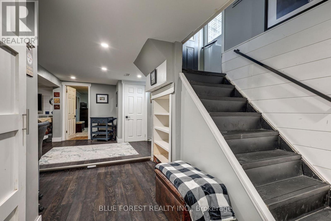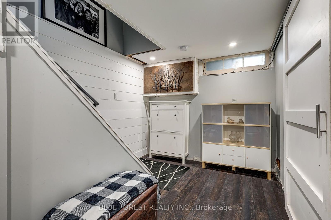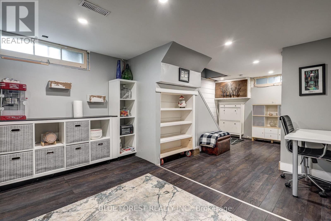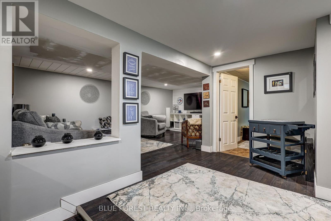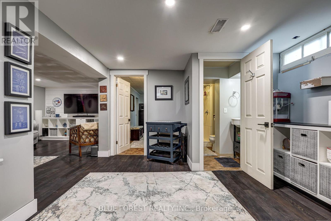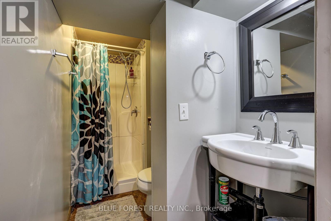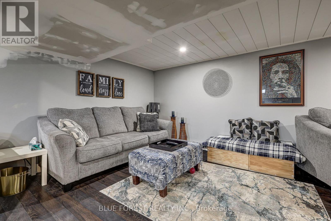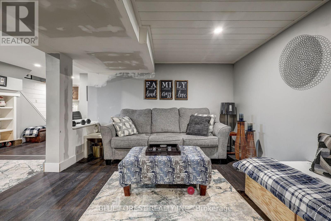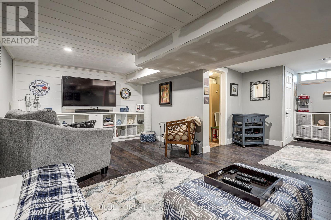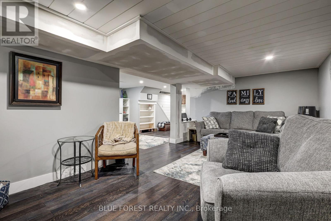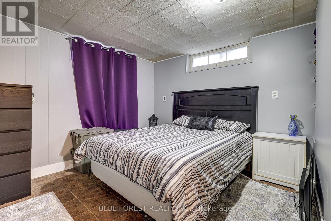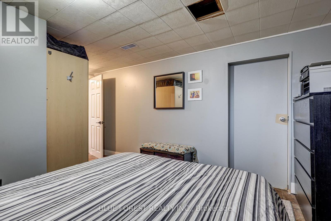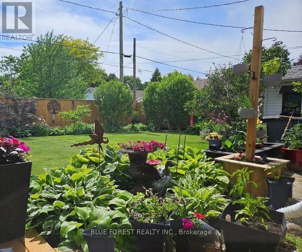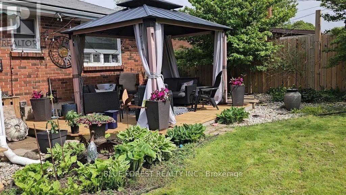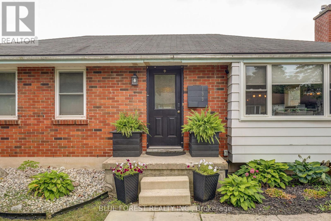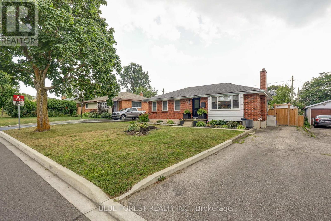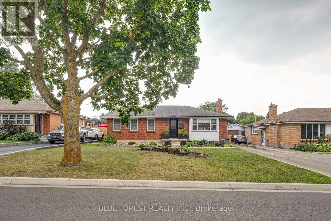199 Burlington Street, London South (South J), Ontario N5Z 3V9 (28972707)
199 Burlington Street London South, Ontario N5Z 3V9
$574,900
Welcome to 199 Burlington Street in London, a charming brick bungalow that has been extensively updated inside and out. The main floor features a fully renovated kitchen completed in 2022 with new appliances, flooring, trim, doors, baseboards and hardware, along with a completely redone bathroom in 2021 including new fixtures, bathtub, toilet and backsplash tile. A bright living space is enhanced by a new bay window installed in 2023, while the basement was fully renovated in 2021 with drywall replacing old paneling. Major updates include a newer furnace and tankless water heater (owned), a new A/C unit in 2024, sewer line replacement from the house to the street in 2021, and a sump pump added the same year. Additional improvements include updated kitchen, bathroom and hallway flooring in 2022, new interior and closet doors in 2022, and a complete refresh of trim throughout. The exterior offers a fully fenced backyard with fencing updated in 2021 and 2023, deck boards replaced in 2024, and a new backyard gazebo for outdoor enjoyment. With its long list of improvements, modern updates and inviting curb appeal, this home is a fantastic move-in ready opportunity in London. (id:60297)
Property Details
| MLS® Number | X12454764 |
| Property Type | Single Family |
| Community Name | South J |
| Features | Wooded Area |
| ParkingSpaceTotal | 3 |
Building
| BathroomTotal | 2 |
| BedroomsAboveGround | 3 |
| BedroomsBelowGround | 1 |
| BedroomsTotal | 4 |
| Appliances | Dishwasher, Dryer, Stove, Washer, Refrigerator |
| ArchitecturalStyle | Bungalow |
| BasementDevelopment | Partially Finished |
| BasementType | Full (partially Finished) |
| ConstructionStyleAttachment | Detached |
| CoolingType | Central Air Conditioning |
| ExteriorFinish | Aluminum Siding, Brick |
| FireplacePresent | Yes |
| FireplaceTotal | 1 |
| FoundationType | Block |
| HeatingFuel | Natural Gas |
| HeatingType | Forced Air |
| StoriesTotal | 1 |
| SizeInterior | 700 - 1100 Sqft |
| Type | House |
| UtilityWater | Municipal Water |
Parking
| No Garage |
Land
| Acreage | No |
| Sewer | Sanitary Sewer |
| SizeDepth | 100 Ft ,1 In |
| SizeFrontage | 60 Ft |
| SizeIrregular | 60 X 100.1 Ft ; 60.00x100.08 |
| SizeTotalText | 60 X 100.1 Ft ; 60.00x100.08 |
| ZoningDescription | R1-7 |
Rooms
| Level | Type | Length | Width | Dimensions |
|---|---|---|---|---|
| Basement | Bedroom 4 | 10.6 m | 15.4 m | 10.6 m x 15.4 m |
| Basement | Bathroom | 4.4 m | 8.8 m | 4.4 m x 8.8 m |
| Basement | Laundry Room | 14.1 m | 11.7 m | 14.1 m x 11.7 m |
| Basement | Recreational, Games Room | 11.6 m | 19.8 m | 11.6 m x 19.8 m |
| Basement | Recreational, Games Room | 10.9 m | 15 m | 10.9 m x 15 m |
| Main Level | Living Room | 12.9 m | 161 m | 12.9 m x 161 m |
| Main Level | Kitchen | 11.6 m | 13.3 m | 11.6 m x 13.3 m |
| Main Level | Dining Room | 8.4 m | 9.9 m | 8.4 m x 9.9 m |
| Main Level | Primary Bedroom | 11.1 m | 10.9 m | 11.1 m x 10.9 m |
| Main Level | Bedroom 2 | 11.1 m | 8.5 m | 11.1 m x 8.5 m |
| Main Level | Bedroom 3 | 8.7 m | 10.7 m | 8.7 m x 10.7 m |
| Main Level | Bathroom | 7.8 m | 4.8 m | 7.8 m x 4.8 m |
https://www.realtor.ca/real-estate/28972707/199-burlington-street-london-south-south-j-south-j
Interested?
Contact us for more information
Justin Van Eck
Salesperson
THINKING OF SELLING or BUYING?
We Get You Moving!
Contact Us

About Steve & Julia
With over 40 years of combined experience, we are dedicated to helping you find your dream home with personalized service and expertise.
© 2025 Wiggett Properties. All Rights Reserved. | Made with ❤️ by Jet Branding
