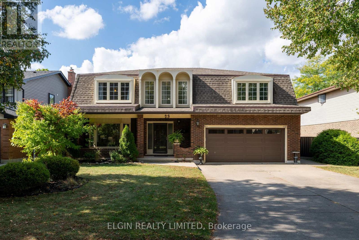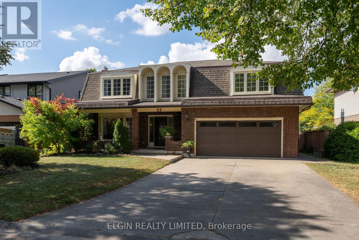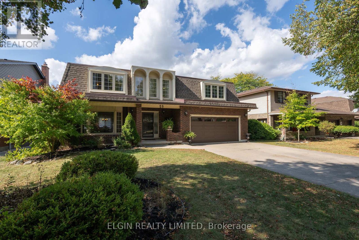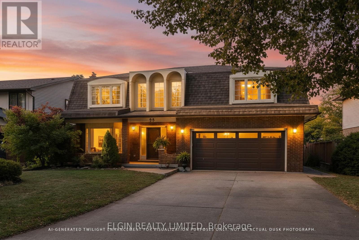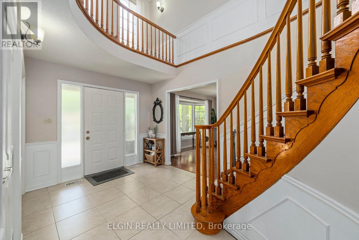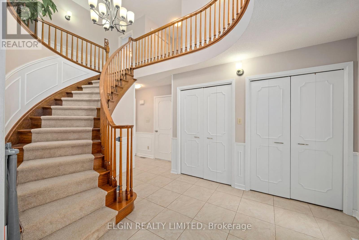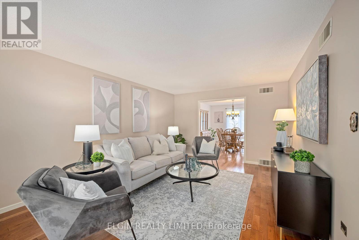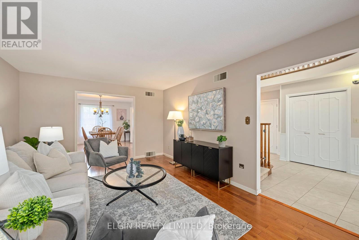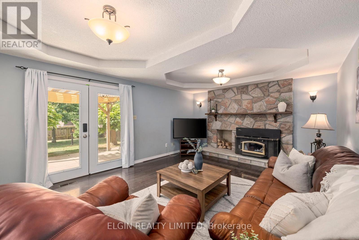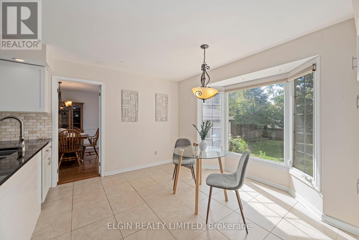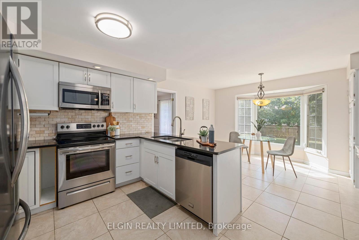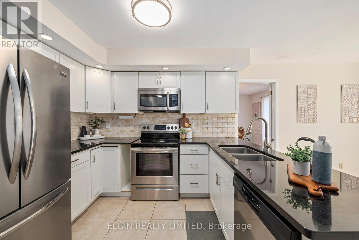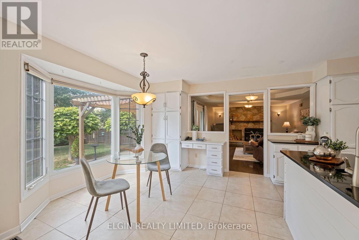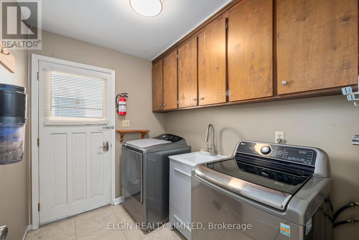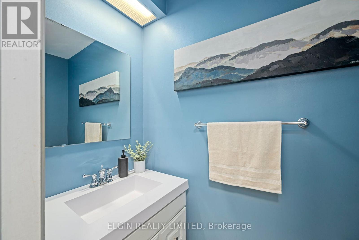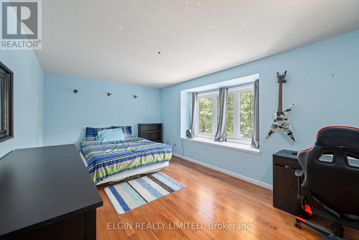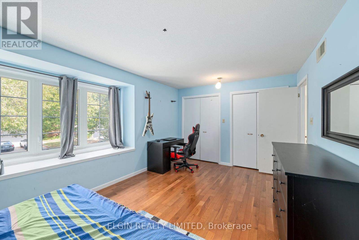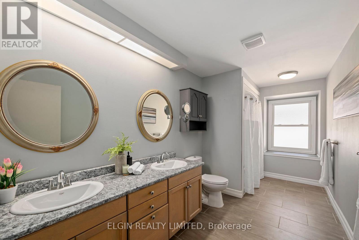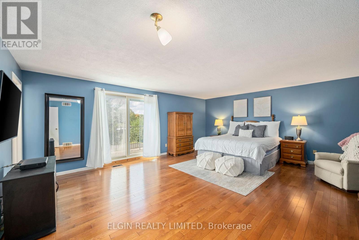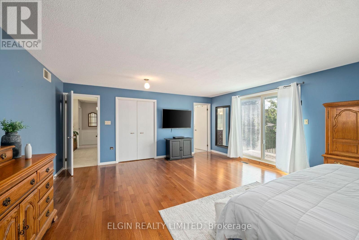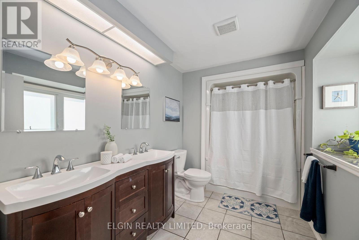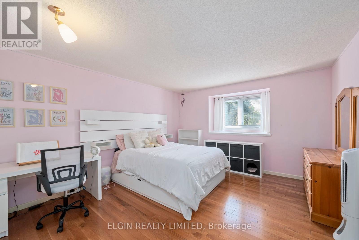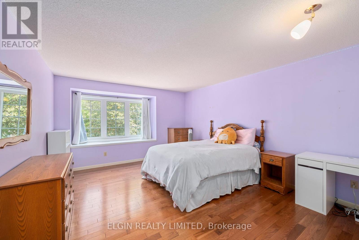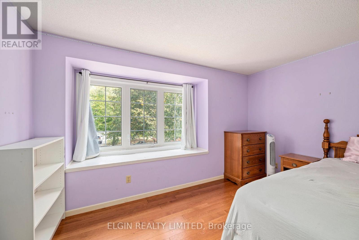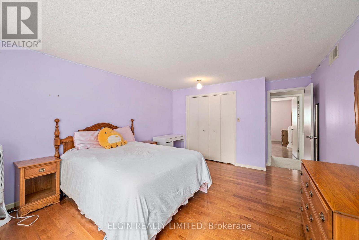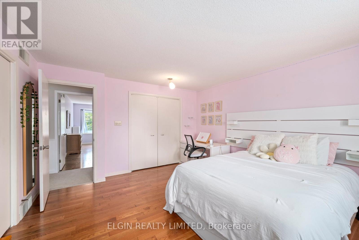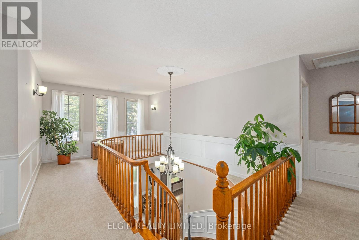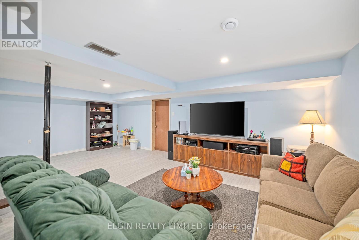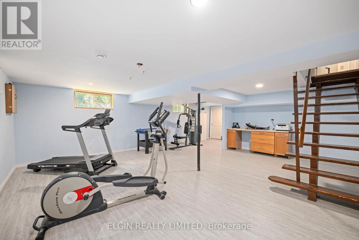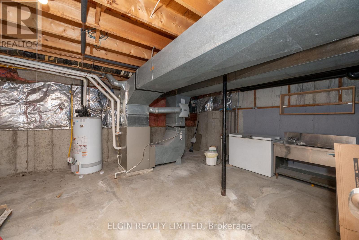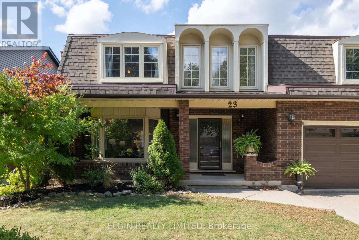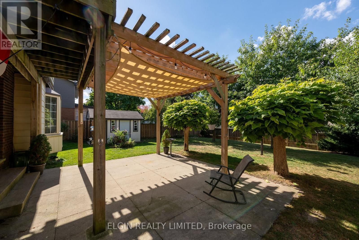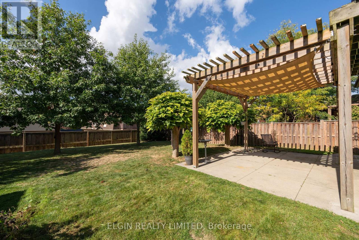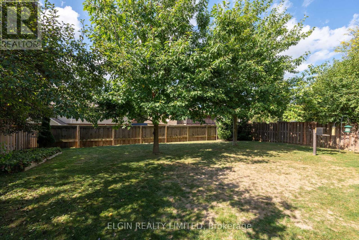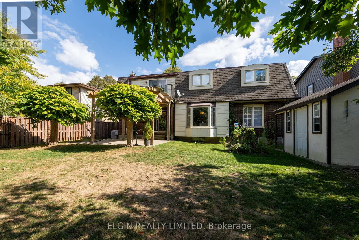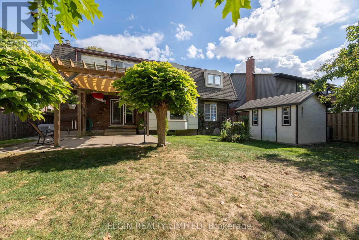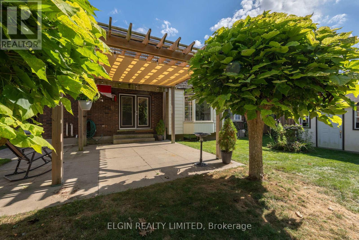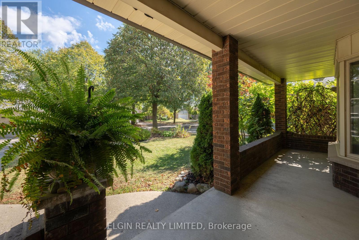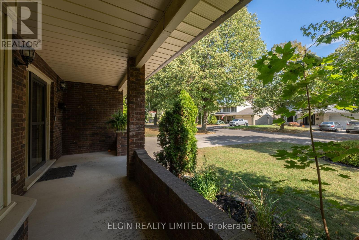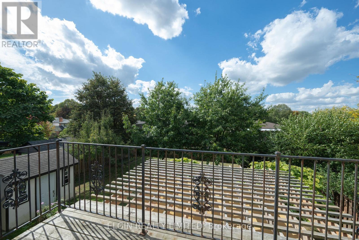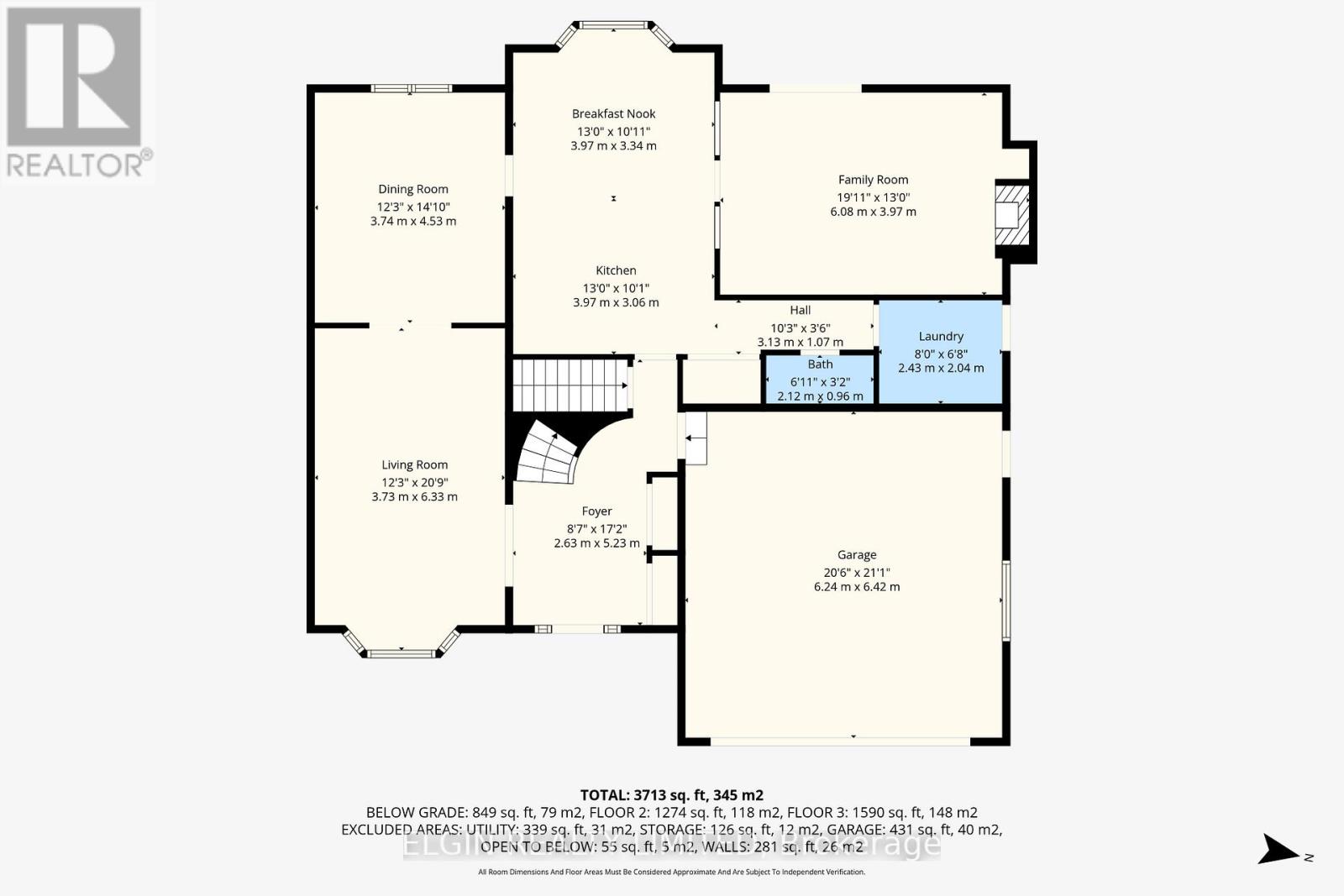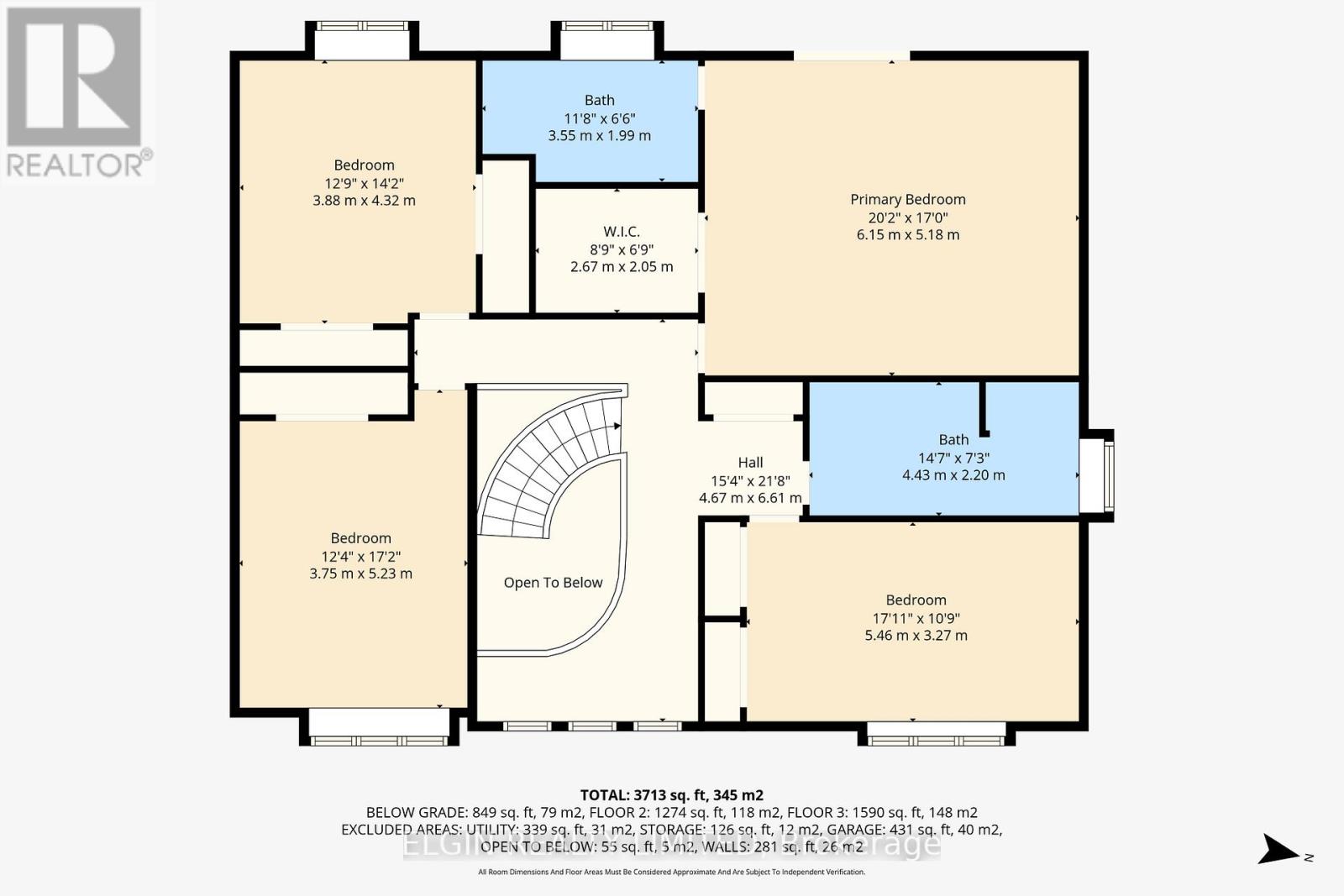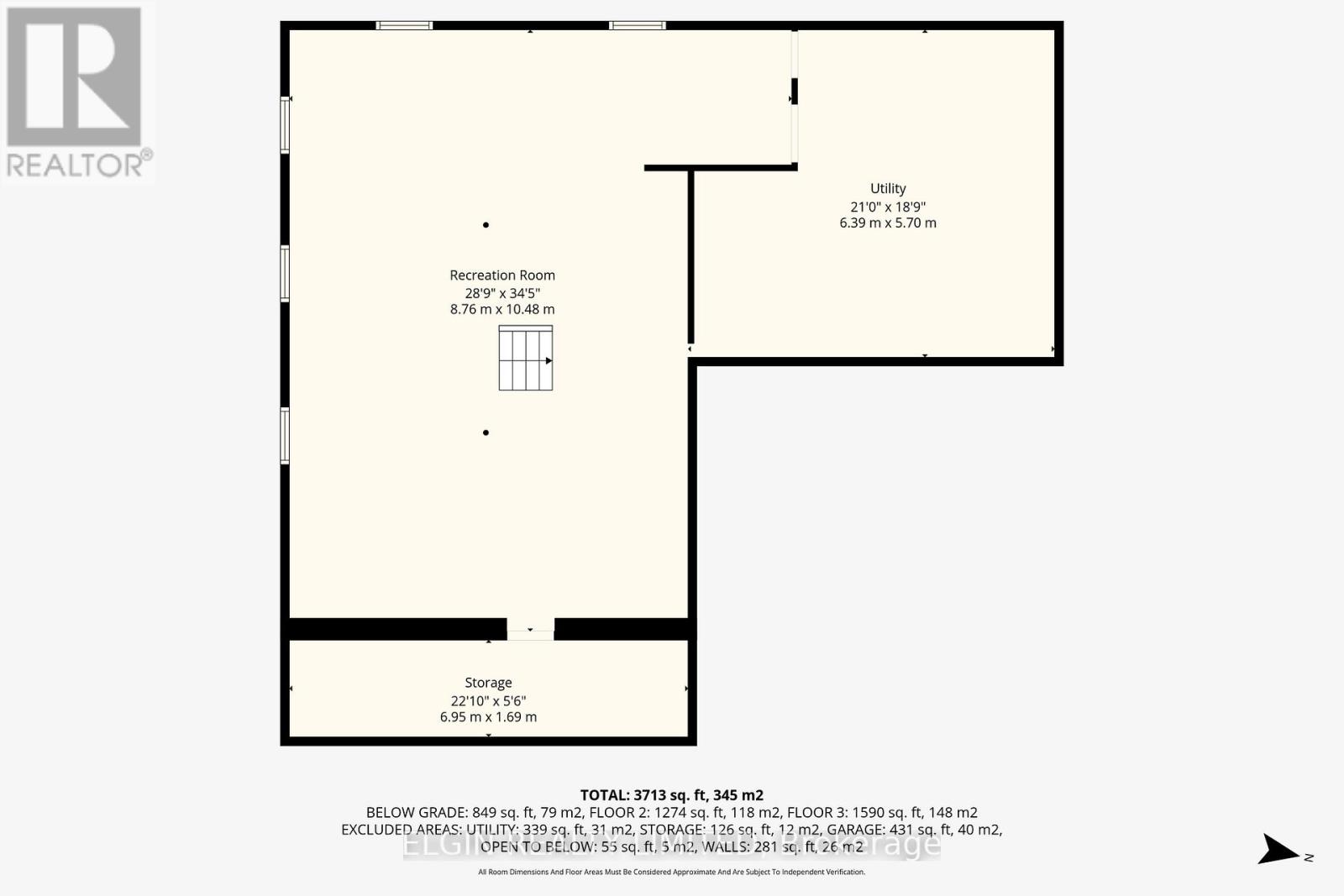23 Farmington Crescent, London South (South L), Ontario N6K 3J2 (28972705)
23 Farmington Crescent London South, Ontario N6K 3J2
$779,900
Room for everyone & then some! This inviting 2-storey home offers over 4,000 sq. ft. of living space and is located on a quiet, tree-lined street in a desirable neighbourhood in the popular Westmount area. From the moment you walk in, the grand staircase and spacious foyer set the stage. The main level has it all - formal living & dining rooms, a bright eat-in kitchen, a large family room with cozy wood-burning insert, custom ceiling, and patio doors that open to the backyard. Upstairs, the 4 bedrooms will wow you with their size, especially the oversized primary featuring a Juliette balcony, large walk-in closet, an ensuite, and room to truly unwind. Need even more space? The finished lower level is perfect for movie nights, hobbies, or family hangouts. Outside, enjoy a pergola-covered patio overlooking the pool-sized backyard - ideal for summer BBQs, entertaining, or quiet evenings under the stars. Situated close to shopping and schools and with 4 Bedrooms, 3 Bathrooms this home has the perfect mix of space, comfort, and room to grow! (id:60297)
Property Details
| MLS® Number | X12454730 |
| Property Type | Single Family |
| Community Name | South L |
| ParkingSpaceTotal | 6 |
| Structure | Patio(s), Porch, Shed |
Building
| BathroomTotal | 3 |
| BedroomsAboveGround | 4 |
| BedroomsTotal | 4 |
| Age | 31 To 50 Years |
| Appliances | Garage Door Opener Remote(s), Water Heater, Dishwasher, Dryer, Freezer, Garage Door Opener, Microwave, Satellite Dish, Stove, Washer, Window Coverings, Refrigerator |
| BasementDevelopment | Finished |
| BasementType | N/a (finished) |
| ConstructionStyleAttachment | Detached |
| CoolingType | Central Air Conditioning |
| ExteriorFinish | Brick |
| FireplacePresent | Yes |
| FireplaceTotal | 1 |
| FireplaceType | Woodstove |
| FoundationType | Poured Concrete |
| HalfBathTotal | 1 |
| HeatingFuel | Natural Gas |
| HeatingType | Forced Air |
| StoriesTotal | 2 |
| SizeInterior | 3000 - 3500 Sqft |
| Type | House |
| UtilityWater | Municipal Water |
Parking
| Attached Garage | |
| Garage |
Land
| Acreage | No |
| FenceType | Fully Fenced |
| LandscapeFeatures | Landscaped |
| Sewer | Sanitary Sewer |
| SizeDepth | 130 Ft |
| SizeFrontage | 60 Ft |
| SizeIrregular | 60 X 130 Ft |
| SizeTotalText | 60 X 130 Ft |
| ZoningDescription | R1-7 |
Rooms
| Level | Type | Length | Width | Dimensions |
|---|---|---|---|---|
| Second Level | Primary Bedroom | 6.15 m | 5.18 m | 6.15 m x 5.18 m |
| Second Level | Bathroom | 3.55 m | 1.99 m | 3.55 m x 1.99 m |
| Second Level | Bathroom | 4.43 m | 2.2 m | 4.43 m x 2.2 m |
| Second Level | Bedroom 4 | 5.46 m | 3.27 m | 5.46 m x 3.27 m |
| Second Level | Bedroom 2 | 3.75 m | 5.23 m | 3.75 m x 5.23 m |
| Second Level | Bedroom 3 | 3.88 m | 4.32 m | 3.88 m x 4.32 m |
| Lower Level | Recreational, Games Room | 8.76 m | 10.48 m | 8.76 m x 10.48 m |
| Lower Level | Utility Room | 6.39 m | 5.7 m | 6.39 m x 5.7 m |
| Lower Level | Other | 6.95 m | 1.69 m | 6.95 m x 1.69 m |
| Main Level | Foyer | 2.63 m | 5.23 m | 2.63 m x 5.23 m |
| Main Level | Living Room | 3.73 m | 6.33 m | 3.73 m x 6.33 m |
| Main Level | Dining Room | 3.74 m | 4.53 m | 3.74 m x 4.53 m |
| Main Level | Eating Area | 3.97 m | 3.34 m | 3.97 m x 3.34 m |
| Main Level | Kitchen | 3.97 m | 3.06 m | 3.97 m x 3.06 m |
| Main Level | Family Room | 6.08 m | 3.97 m | 6.08 m x 3.97 m |
| Main Level | Bathroom | 2.12 m | 0.96 m | 2.12 m x 0.96 m |
| Main Level | Laundry Room | 2.43 m | 2.04 m | 2.43 m x 2.04 m |
https://www.realtor.ca/real-estate/28972705/23-farmington-crescent-london-south-south-l-south-l
Interested?
Contact us for more information
Angie Nelson
Salesperson
THINKING OF SELLING or BUYING?
We Get You Moving!
Contact Us

About Steve & Julia
With over 40 years of combined experience, we are dedicated to helping you find your dream home with personalized service and expertise.
© 2025 Wiggett Properties. All Rights Reserved. | Made with ❤️ by Jet Branding
