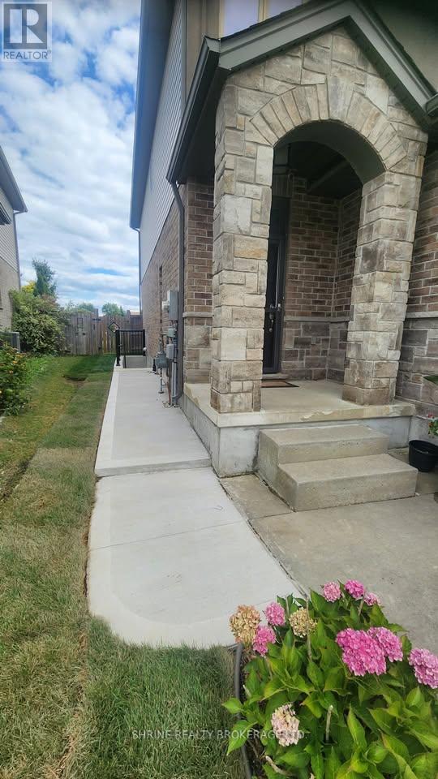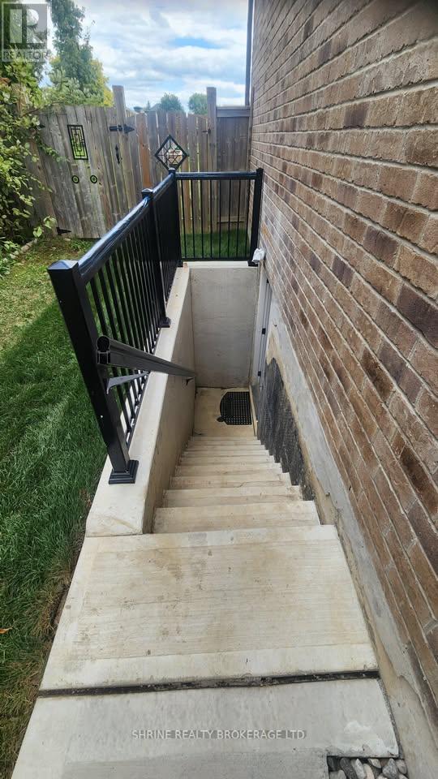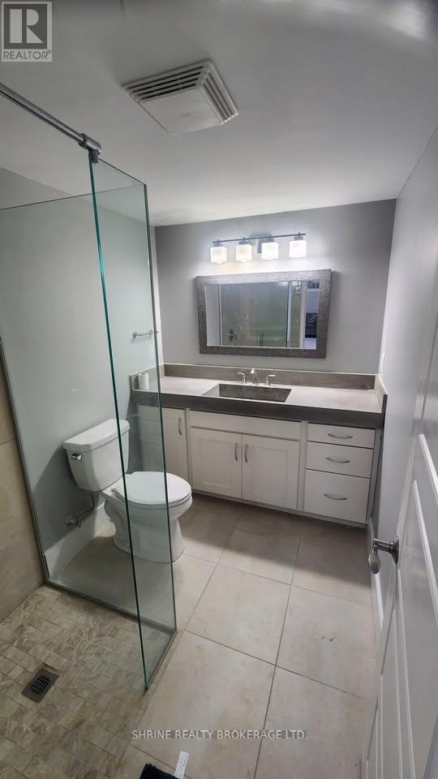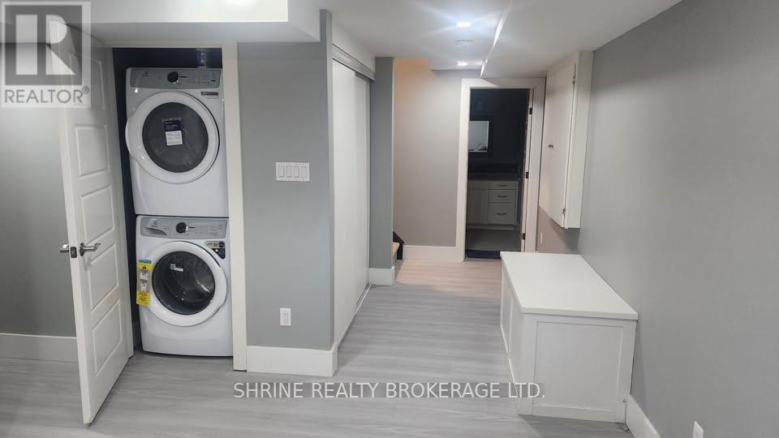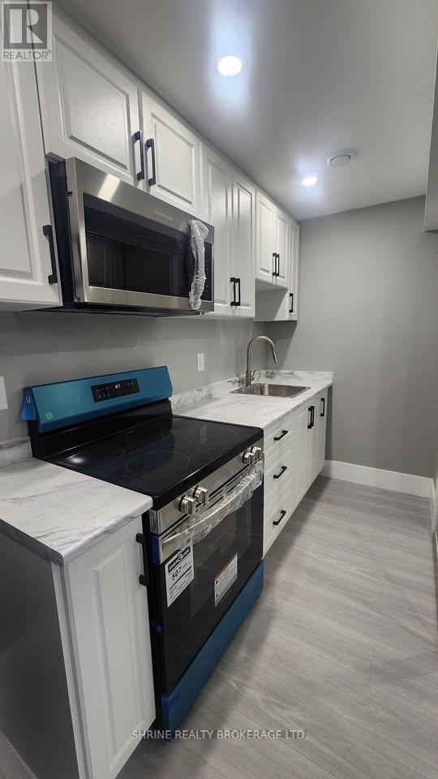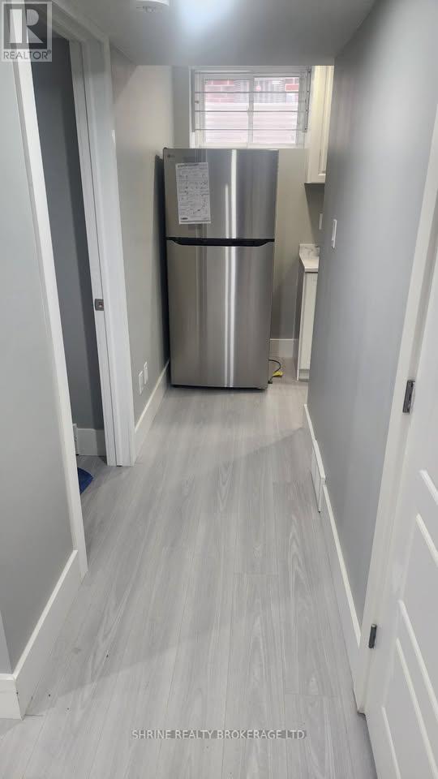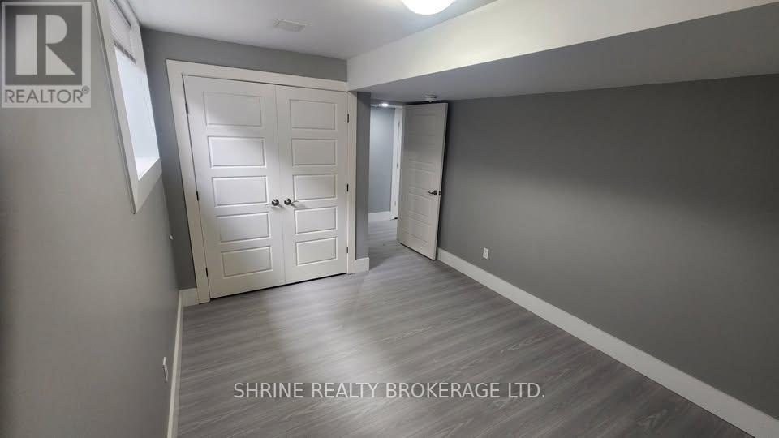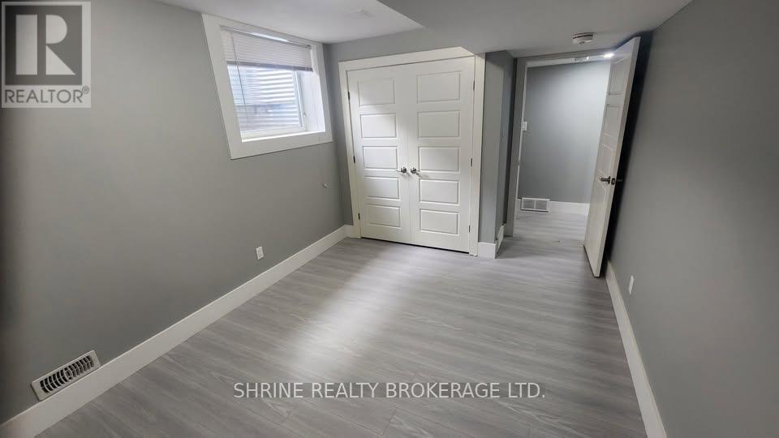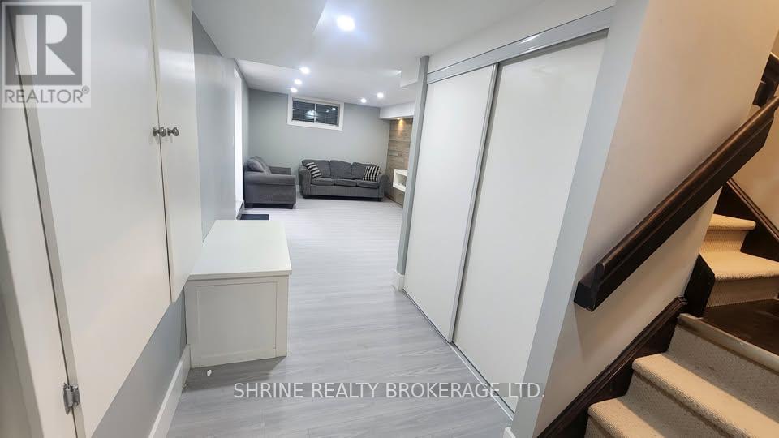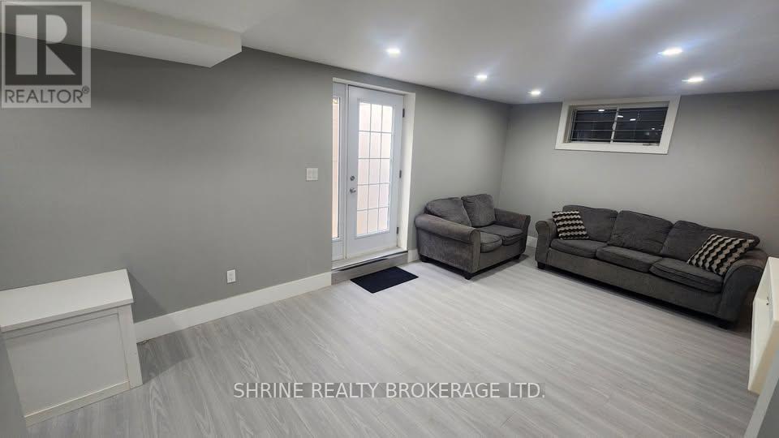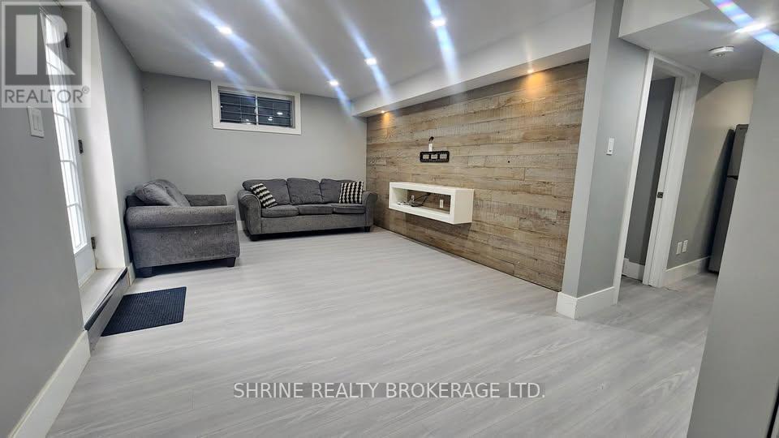1972 Cherrywood Trail, London North (North M), Ontario N6H 0C9 (28974826)
1972 Cherrywood Trail London North, Ontario N6H 0C9
$1,500 Monthly
Elegant and newly renovated one-bedroom basement suite located in a highly sought-after North London neighborhood near Sarnia Road &Hyde Park Road. This thoughtfully designed unit offers modern finishes, privacy, and convenience, ideal for individuals or couples seeking a serene living environment. Featuring a spacious bedroom, modern kitchen with premium appliances, dedicated laundry, private entrance, and one driveway parking space, this suite is move-in ready with utilities included for simplified living. Just minutes to Western University, top-rated schools, parks, retail plazas, Costco, and major commuter routes enjoy easy access to everything while living in a safe, family-oriented community. $1500/month with utilities included, available immediately for lease (id:60297)
Property Details
| MLS® Number | X12455611 |
| Property Type | Single Family |
| Community Name | North M |
| Easement | Sub Division Covenants |
| Features | Flat Site |
| ParkingSpaceTotal | 1 |
| Structure | Deck, Porch |
Building
| BathroomTotal | 4 |
| BedroomsAboveGround | 3 |
| BedroomsBelowGround | 1 |
| BedroomsTotal | 4 |
| BasementDevelopment | Finished |
| BasementType | Full (finished) |
| ConstructionStyleAttachment | Detached |
| CoolingType | Central Air Conditioning |
| ExteriorFinish | Brick, Stone |
| FoundationType | Poured Concrete |
| HalfBathTotal | 1 |
| HeatingFuel | Natural Gas |
| HeatingType | Forced Air |
| StoriesTotal | 2 |
| SizeInterior | 1500 - 2000 Sqft |
| Type | House |
| UtilityWater | Municipal Water |
Parking
| Attached Garage | |
| Garage |
Land
| AccessType | Year-round Access |
| Acreage | No |
| FenceType | Fenced Yard |
| Sewer | Sanitary Sewer |
| SizeFrontage | 34 Ft ,1 In |
| SizeIrregular | 34.1 Ft |
| SizeTotalText | 34.1 Ft|under 1/2 Acre |
Rooms
| Level | Type | Length | Width | Dimensions |
|---|---|---|---|---|
| Second Level | Bathroom | 3.35 m | 1.52 m | 3.35 m x 1.52 m |
| Second Level | Bathroom | 2.61 m | 1.67 m | 2.61 m x 1.67 m |
| Second Level | Primary Bedroom | 3.96 m | 3.3 m | 3.96 m x 3.3 m |
| Second Level | Bedroom | 3.35 m | 3.04 m | 3.35 m x 3.04 m |
| Second Level | Bedroom | 3.35 m | 3.2 m | 3.35 m x 3.2 m |
| Second Level | Family Room | 4.49 m | 4.06 m | 4.49 m x 4.06 m |
| Lower Level | Games Room | 5.63 m | 3.47 m | 5.63 m x 3.47 m |
| Lower Level | Bedroom | 3.5 m | 3.04 m | 3.5 m x 3.04 m |
| Lower Level | Utility Room | 3.35 m | 2.43 m | 3.35 m x 2.43 m |
| Lower Level | Bathroom | 2.43 m | 1.72 m | 2.43 m x 1.72 m |
| Main Level | Great Room | 7.74 m | 3.32 m | 7.74 m x 3.32 m |
| Main Level | Other | 4.59 m | 3.32 m | 4.59 m x 3.32 m |
| Main Level | Mud Room | 2.51 m | 1.72 m | 2.51 m x 1.72 m |
| Main Level | Bathroom | 1.47 m | 1.47 m | 1.47 m x 1.47 m |
Utilities
| Cable | Installed |
| Electricity | Available |
https://www.realtor.ca/real-estate/28974826/1972-cherrywood-trail-london-north-north-m-north-m
Interested?
Contact us for more information
Tina Kothari
Broker of Record
THINKING OF SELLING or BUYING?
We Get You Moving!
Contact Us

About Steve & Julia
With over 40 years of combined experience, we are dedicated to helping you find your dream home with personalized service and expertise.
© 2025 Wiggett Properties. All Rights Reserved. | Made with ❤️ by Jet Branding
