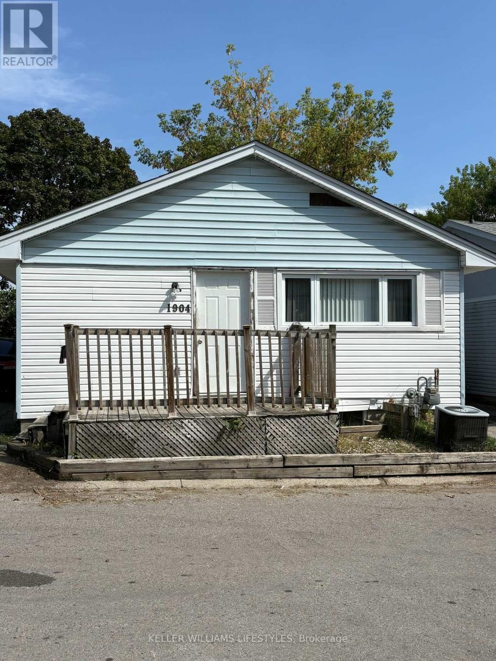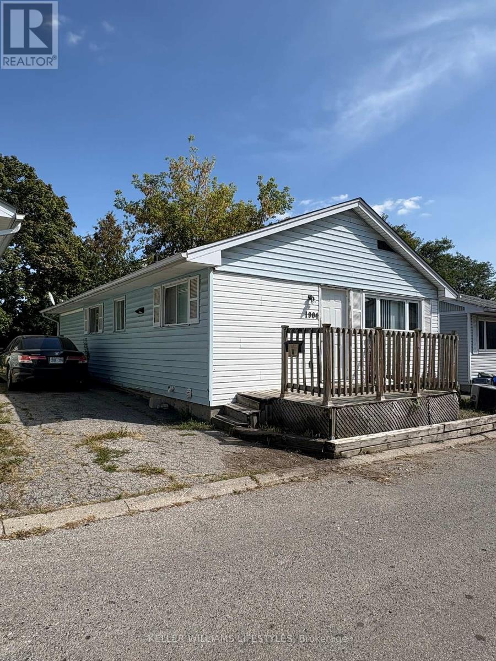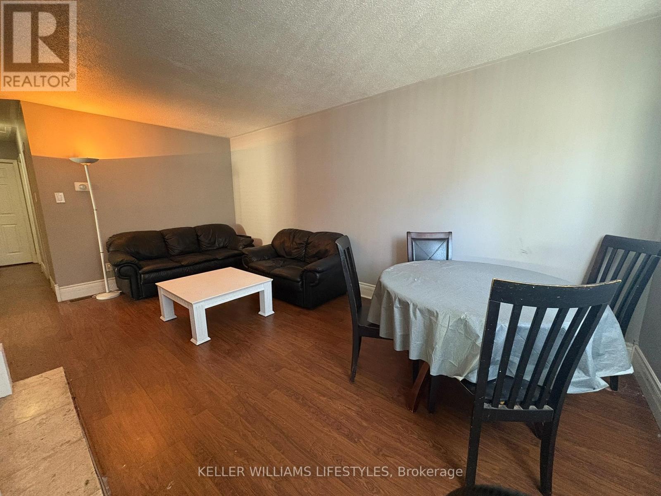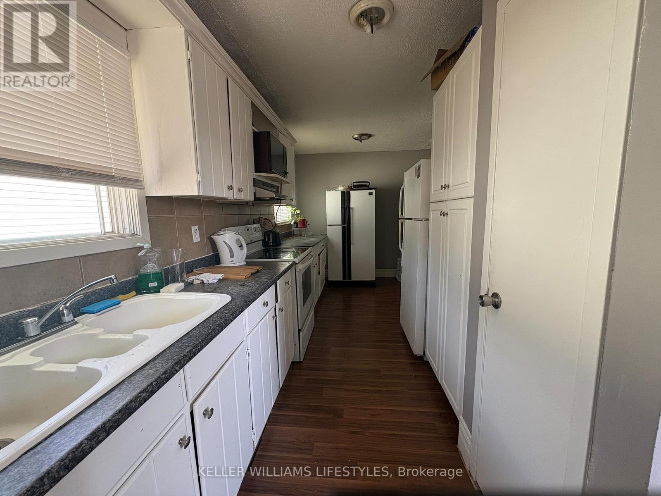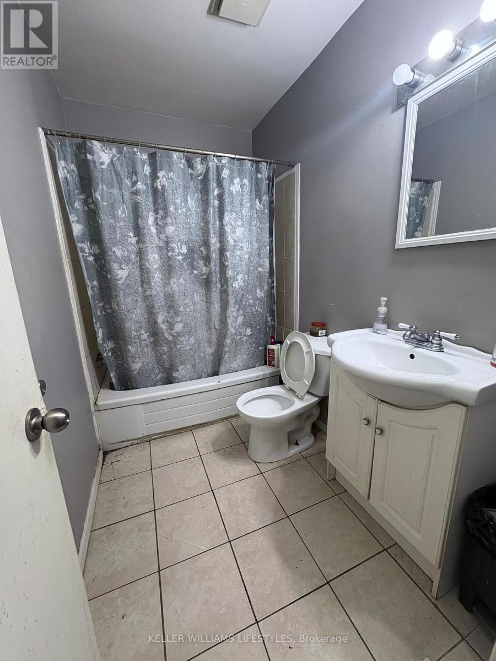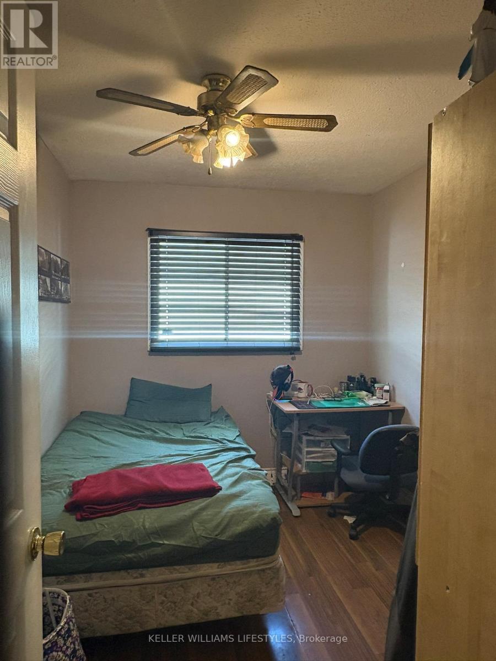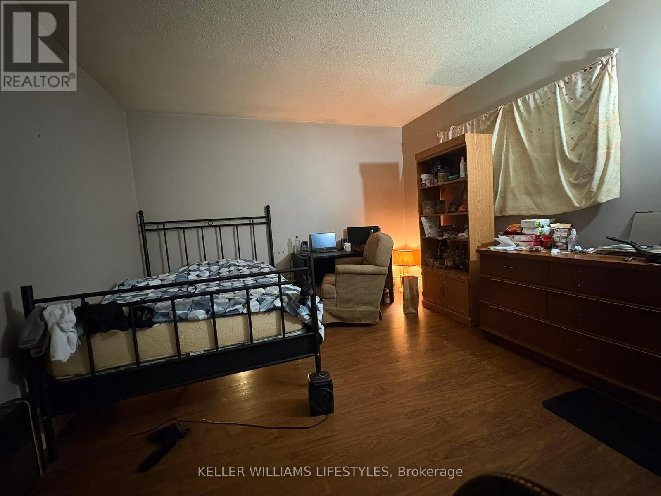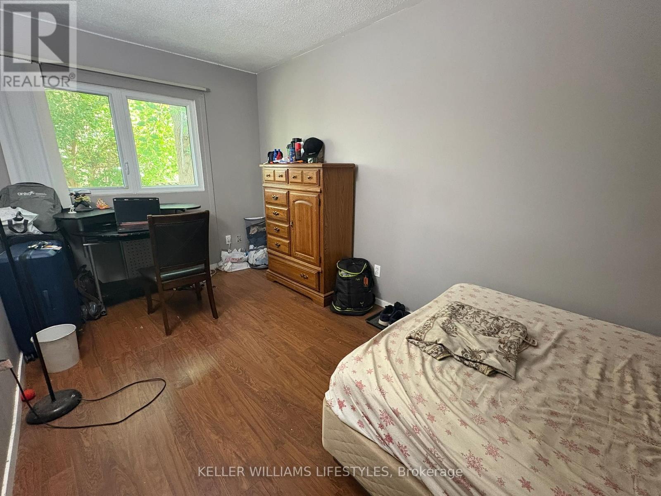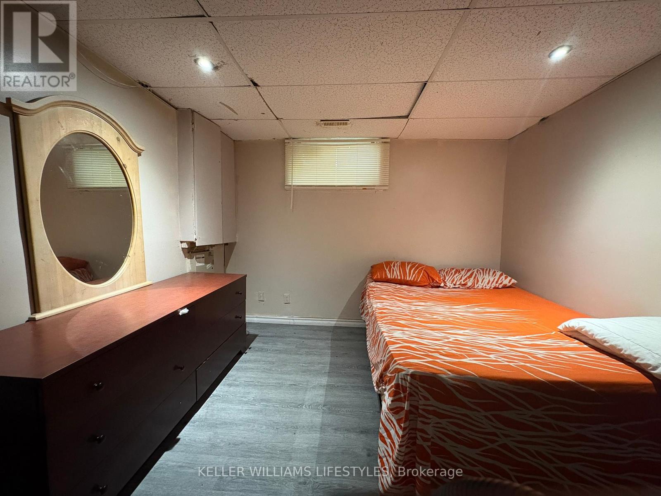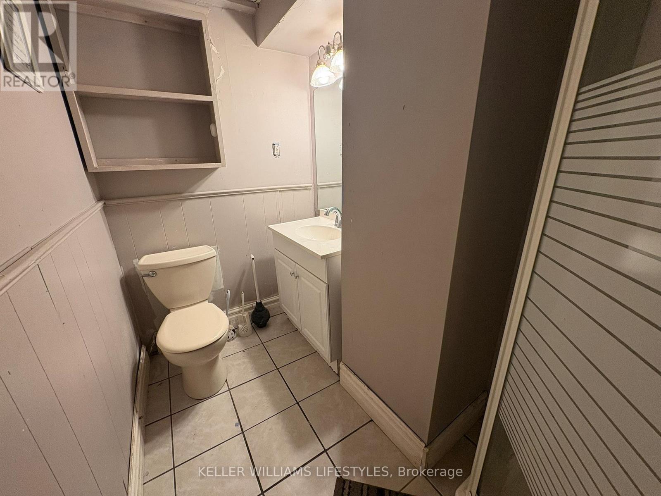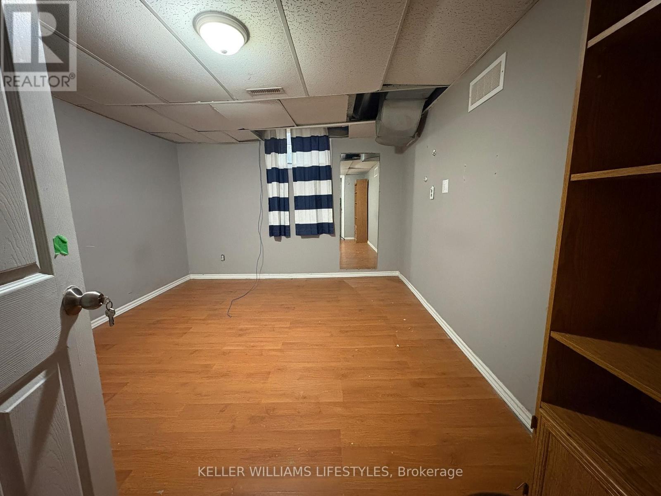1904 Culver Drive, London East (East I), Ontario N5V 3K6 (28972129)
1904 Culver Drive London East, Ontario N5V 3K6
$339,000Maintenance, Common Area Maintenance
$130 Monthly
Maintenance, Common Area Maintenance
$130 MonthlyInvestment opportunity near Fanshaw College! Welcome to 1904 Culver Drive, a prime rental property offering strong income and a future growth potential. Currently rented by the room, this spacious home features six bedrooms, each generating $550+ per month, providing reliable cash flow with room to increase rents through future updates. The location is crucial - just a 30 second walk to public transit and only a five minute bus ride or short walk to Fanshaw College, with shopping centers, parks, places of worship, and Highway 401 all nearby. the property also includes three dedicated parking spaces plus visitor parking within the complex, and is a part of the municipal garbage route, making it the ideal mix of immediate income and long-term equity growth. (id:60297)
Property Details
| MLS® Number | X12454504 |
| Property Type | Single Family |
| Community Name | East I |
| AmenitiesNearBy | Park, Place Of Worship, Schools |
| CommunityFeatures | Pets Allowed With Restrictions, School Bus |
| EquipmentType | Water Heater |
| Features | Carpet Free |
| ParkingSpaceTotal | 3 |
| RentalEquipmentType | Water Heater |
| Structure | Deck |
Building
| BathroomTotal | 2 |
| BedroomsAboveGround | 3 |
| BedroomsBelowGround | 3 |
| BedroomsTotal | 6 |
| Age | 31 To 50 Years |
| Amenities | Visitor Parking |
| Appliances | Water Heater, Water Meter, Dryer, Stove, Washer, Refrigerator |
| ArchitecturalStyle | Bungalow |
| BasementDevelopment | Finished |
| BasementType | N/a (finished) |
| CoolingType | Central Air Conditioning |
| ExteriorFinish | Vinyl Siding |
| FireProtection | Smoke Detectors |
| FlooringType | Tile |
| FoundationType | Poured Concrete |
| HeatingFuel | Natural Gas |
| HeatingType | Forced Air |
| StoriesTotal | 1 |
| SizeInterior | 800 - 899 Sqft |
Parking
| No Garage |
Land
| Acreage | No |
| LandAmenities | Park, Place Of Worship, Schools |
| ZoningDescription | R1-1 |
Rooms
| Level | Type | Length | Width | Dimensions |
|---|---|---|---|---|
| Basement | Laundry Room | 3.25 m | 1.19 m | 3.25 m x 1.19 m |
| Basement | Bathroom | 2.59 m | 1.19 m | 2.59 m x 1.19 m |
| Basement | Recreational, Games Room | 6.1 m | 3.35 m | 6.1 m x 3.35 m |
| Basement | Bedroom 4 | 6.1 m | 3.28 m | 6.1 m x 3.28 m |
| Basement | Bedroom 5 | 4.42 m | 3.28 m | 4.42 m x 3.28 m |
| Main Level | Living Room | 5.44 m | 3.43 m | 5.44 m x 3.43 m |
| Main Level | Foyer | 1.83 m | 1.04 m | 1.83 m x 1.04 m |
| Main Level | Kitchen | 5.74 m | 3.45 m | 5.74 m x 3.45 m |
| Main Level | Bedroom 2 | 3.45 m | 2.44 m | 3.45 m x 2.44 m |
| Main Level | Primary Bedroom | 4.47 m | 3.56 m | 4.47 m x 3.56 m |
| Main Level | Bedroom 3 | 4.88 m | 2.44 m | 4.88 m x 2.44 m |
| Main Level | Bathroom | 2.44 m | 1.47 m | 2.44 m x 1.47 m |
https://www.realtor.ca/real-estate/28972129/1904-culver-drive-london-east-east-i-east-i
Interested?
Contact us for more information
Matthew Sargent
Salesperson
THINKING OF SELLING or BUYING?
We Get You Moving!
Contact Us

About Steve & Julia
With over 40 years of combined experience, we are dedicated to helping you find your dream home with personalized service and expertise.
© 2025 Wiggett Properties. All Rights Reserved. | Made with ❤️ by Jet Branding
