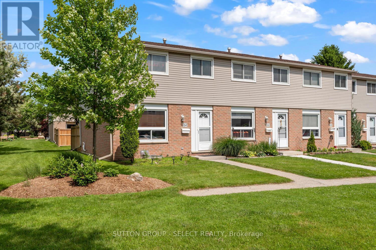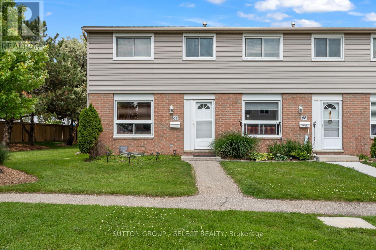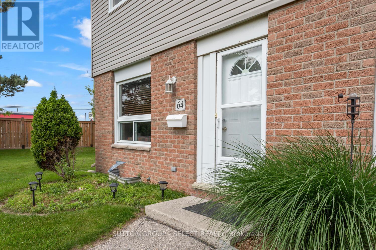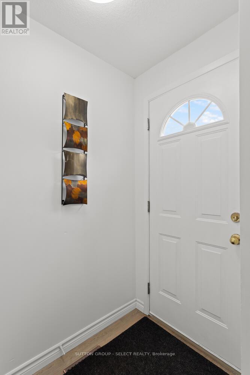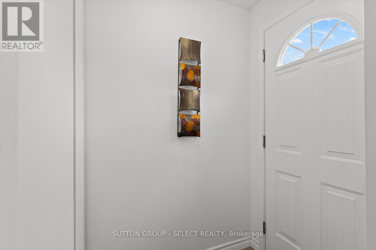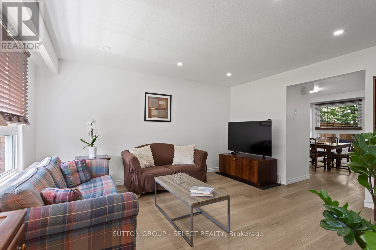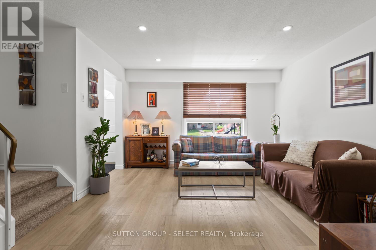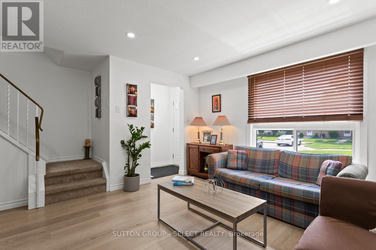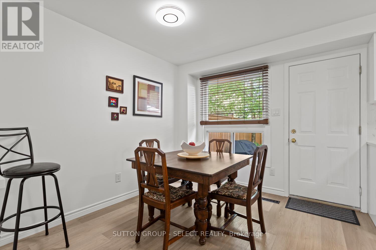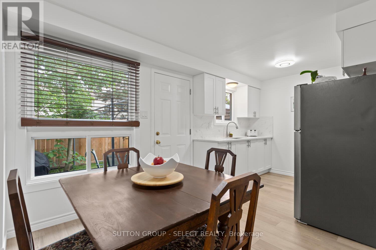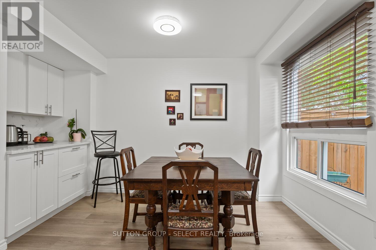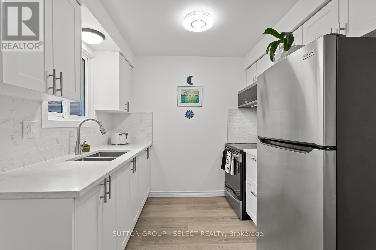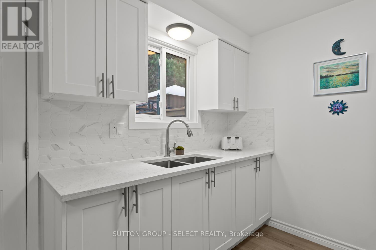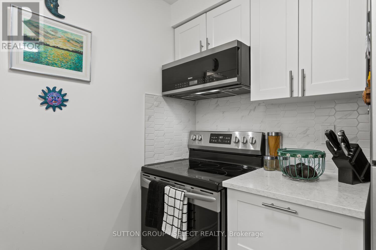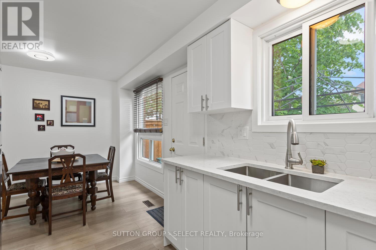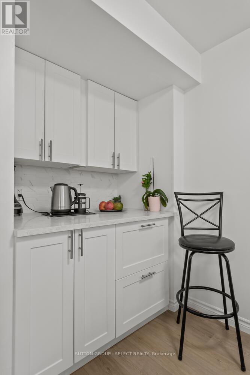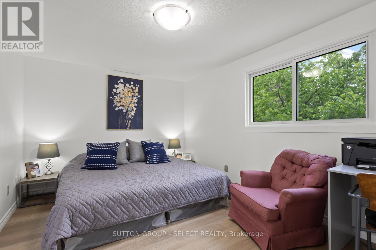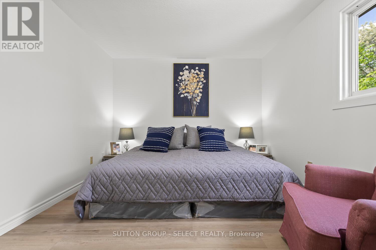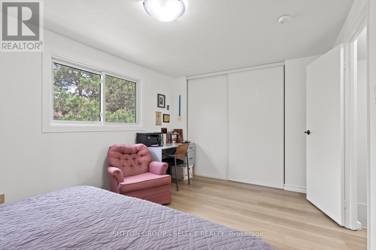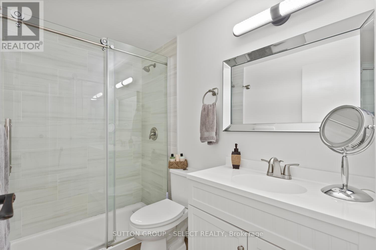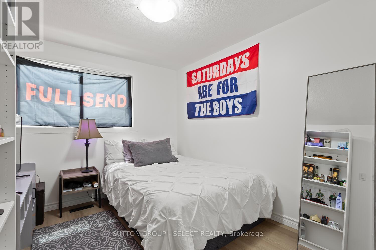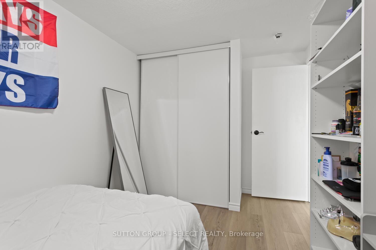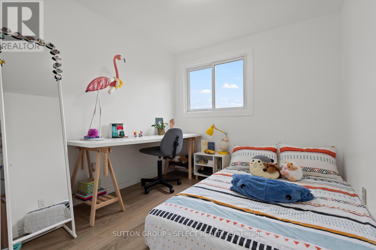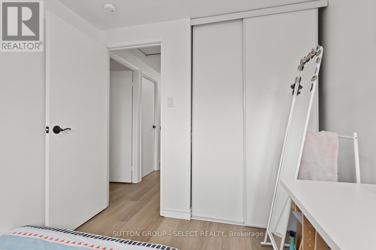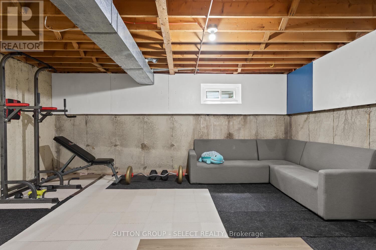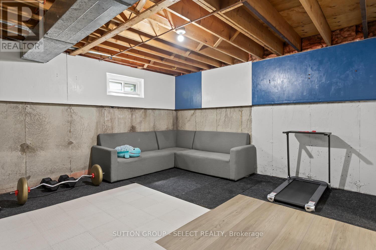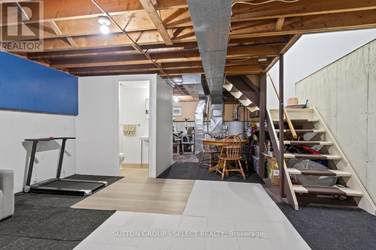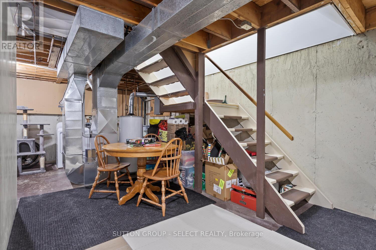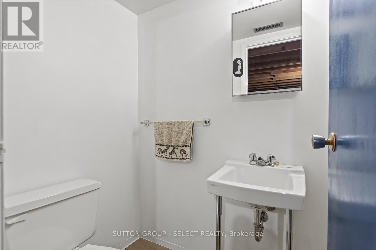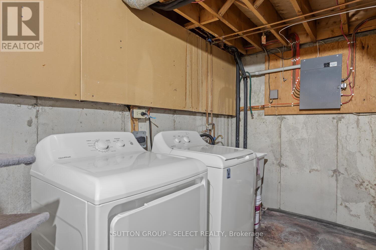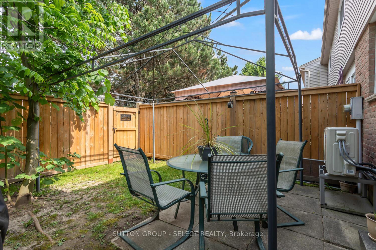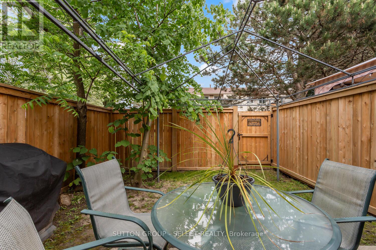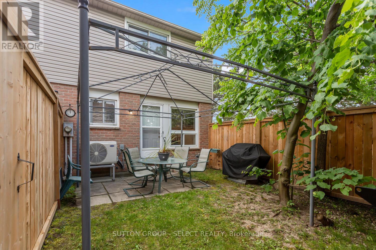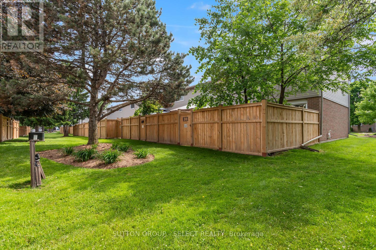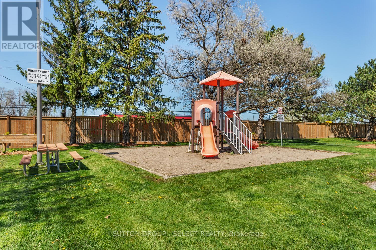64 - 40 Tiffany Drive, London East (East I), Ontario N5V 3N3 (28971534)
64 - 40 Tiffany Drive London East, Ontario N5V 3N3
$355,000Maintenance, Insurance, Water, Common Area Maintenance, Parking
$385 Monthly
Maintenance, Insurance, Water, Common Area Maintenance, Parking
$385 MonthlyEnd Unit at an Amazing Price! Move-in ready and freshly updated with modern finishes, this 3-bedroom, 1 and 1/2 bath home features a stylish kitchen with quartz countertops, backsplash, and brand-new stainless steel appliances. Enjoy the new bathroom, new flooring, pot lights, and elegant lighting throughout. Added value with a brand-new furnace & A/C ($14K). Two parking spots right in front of the unit. Conveniently located near Veterans Memorial Parkway, Hwy 401, shopping, and amenities. Turnkey and ready to go book your showing today! (id:60297)
Property Details
| MLS® Number | X12454320 |
| Property Type | Single Family |
| Community Name | East I |
| AmenitiesNearBy | Public Transit, Schools |
| CommunityFeatures | Pets Allowed With Restrictions, School Bus |
| EquipmentType | Air Conditioner, Water Heater, Furnace |
| ParkingSpaceTotal | 2 |
| RentalEquipmentType | Air Conditioner, Water Heater, Furnace |
| Structure | Playground, Patio(s) |
Building
| BathroomTotal | 2 |
| BedroomsAboveGround | 3 |
| BedroomsTotal | 3 |
| Age | 31 To 50 Years |
| Appliances | Water Meter, Dryer, Microwave, Stove, Washer, Refrigerator |
| BasementDevelopment | Partially Finished |
| BasementType | Full (partially Finished) |
| CoolingType | None |
| ExteriorFinish | Brick |
| FireProtection | Smoke Detectors |
| FoundationType | Poured Concrete |
| HalfBathTotal | 1 |
| HeatingFuel | Natural Gas |
| HeatingType | Forced Air |
| StoriesTotal | 2 |
| SizeInterior | 1000 - 1199 Sqft |
| Type | Row / Townhouse |
Parking
| No Garage |
Land
| Acreage | No |
| FenceType | Fenced Yard |
| LandAmenities | Public Transit, Schools |
| ZoningDescription | R5-4 |
Rooms
| Level | Type | Length | Width | Dimensions |
|---|---|---|---|---|
| Second Level | Primary Bedroom | 4.9 m | 4.5 m | 4.9 m x 4.5 m |
| Second Level | Bedroom | 2.8 m | 2.6 m | 2.8 m x 2.6 m |
| Second Level | Bedroom | 3.7 m | 2.5 m | 3.7 m x 2.5 m |
| Lower Level | Family Room | 5 m | 4 m | 5 m x 4 m |
| Lower Level | Utility Room | 5 m | 4 m | 5 m x 4 m |
| Main Level | Living Room | 4.4 m | 3.8 m | 4.4 m x 3.8 m |
| Main Level | Kitchen | 5.9 m | 3.3 m | 5.9 m x 3.3 m |
https://www.realtor.ca/real-estate/28971534/64-40-tiffany-drive-london-east-east-i-east-i
Interested?
Contact us for more information
Nency Munoz Rodriguez
Broker
THINKING OF SELLING or BUYING?
We Get You Moving!
Contact Us

About Steve & Julia
With over 40 years of combined experience, we are dedicated to helping you find your dream home with personalized service and expertise.
© 2025 Wiggett Properties. All Rights Reserved. | Made with ❤️ by Jet Branding
