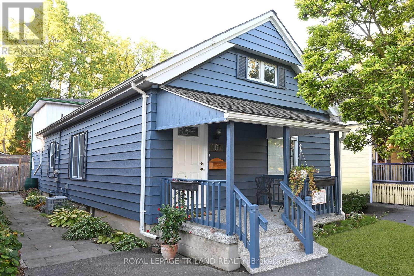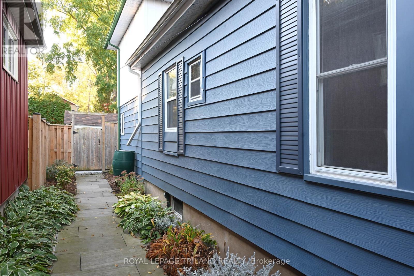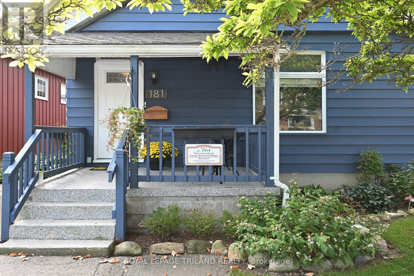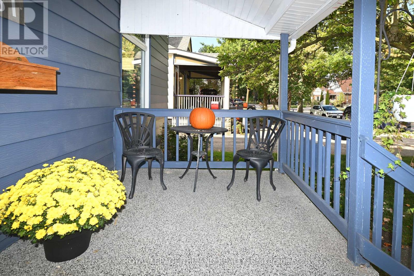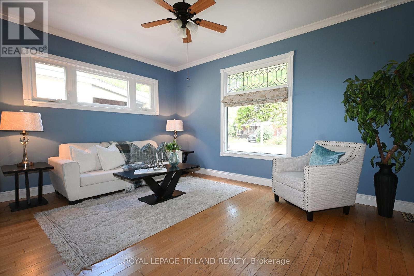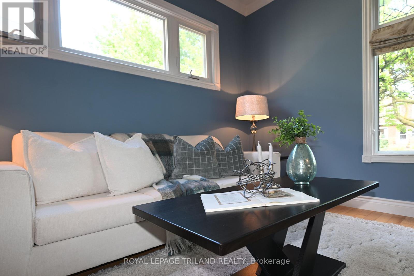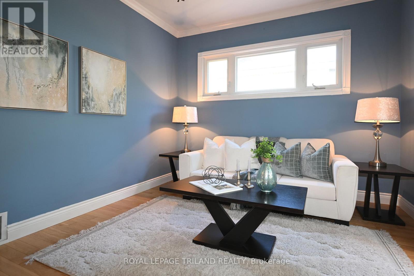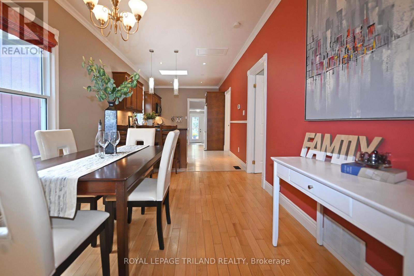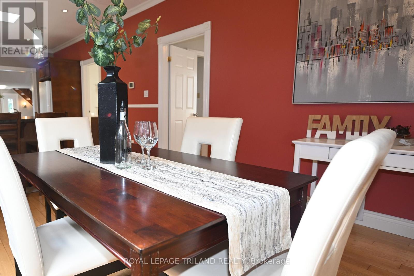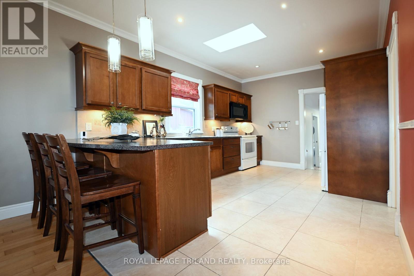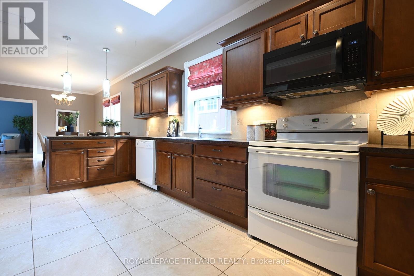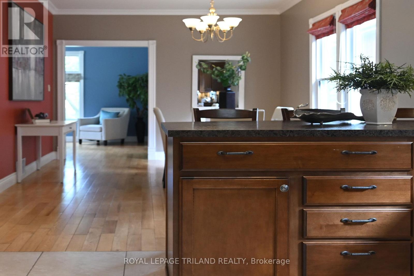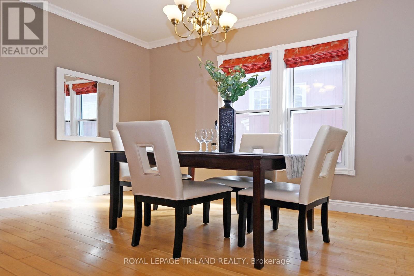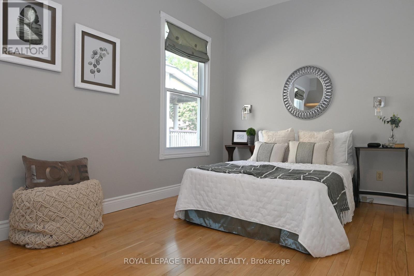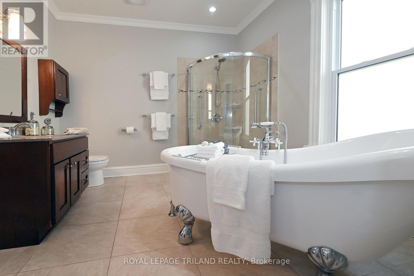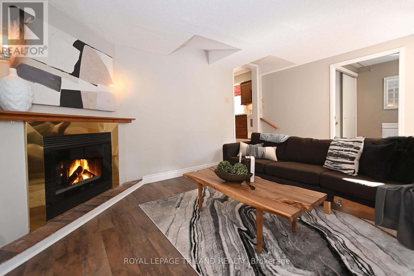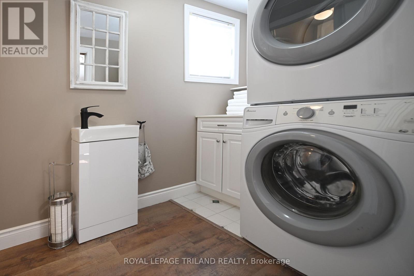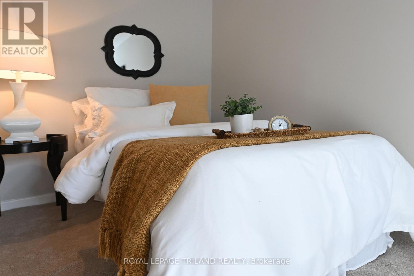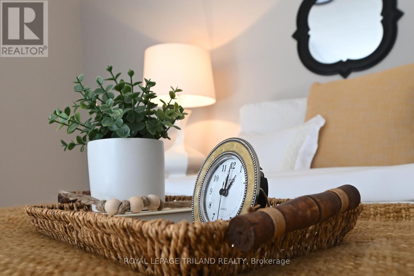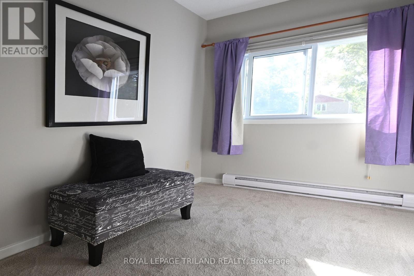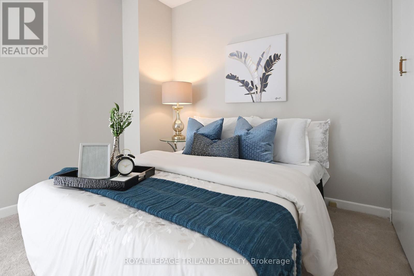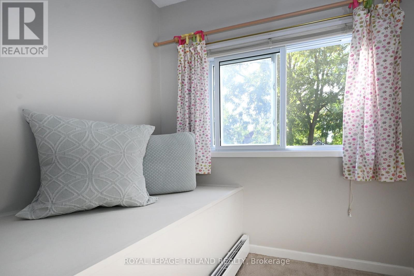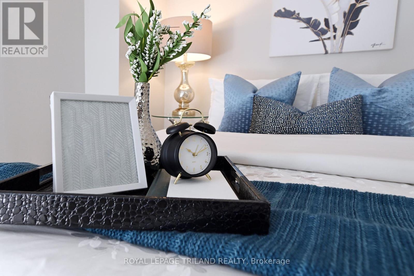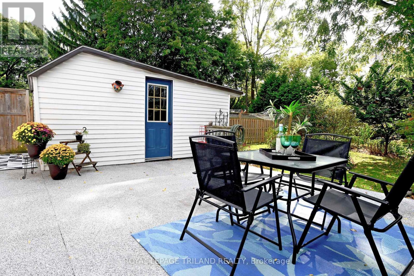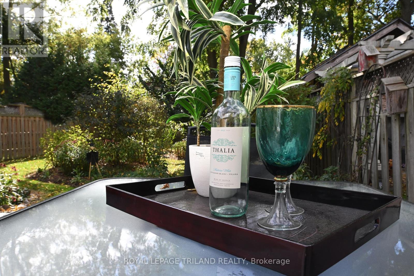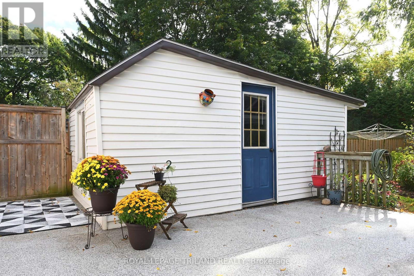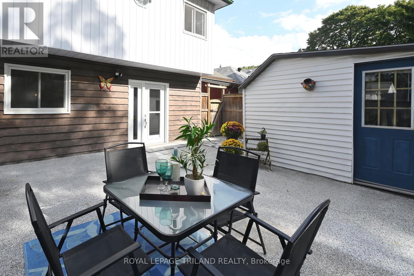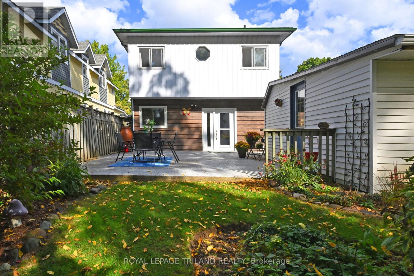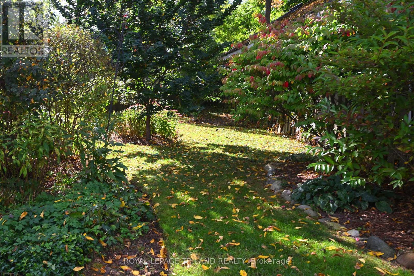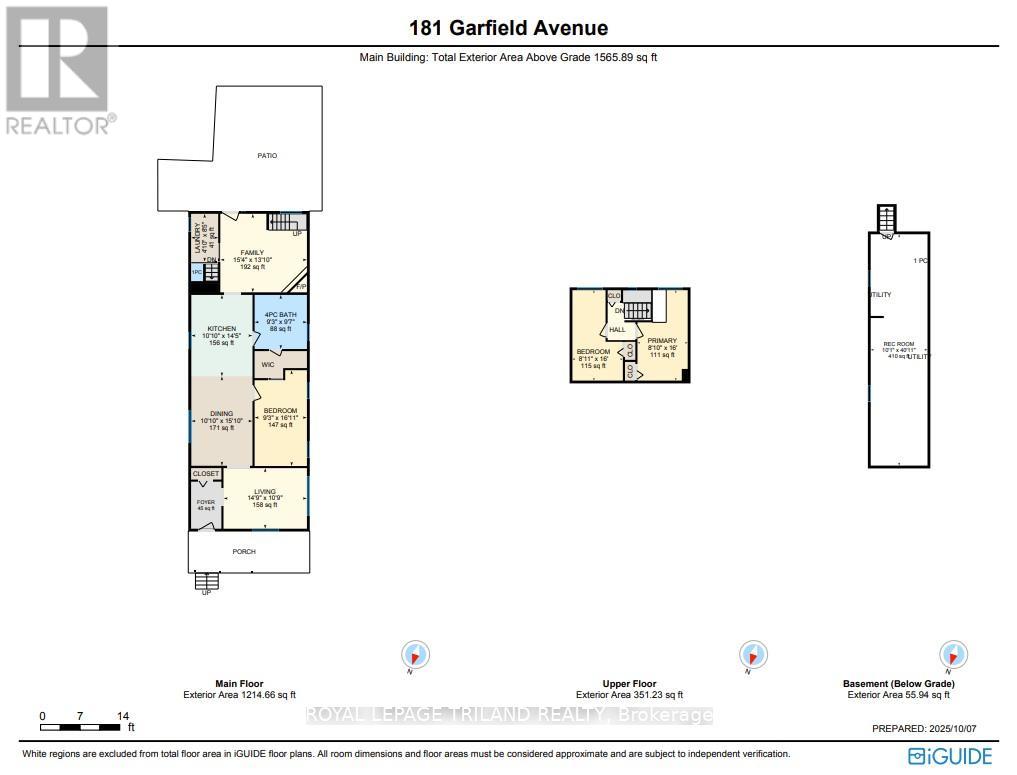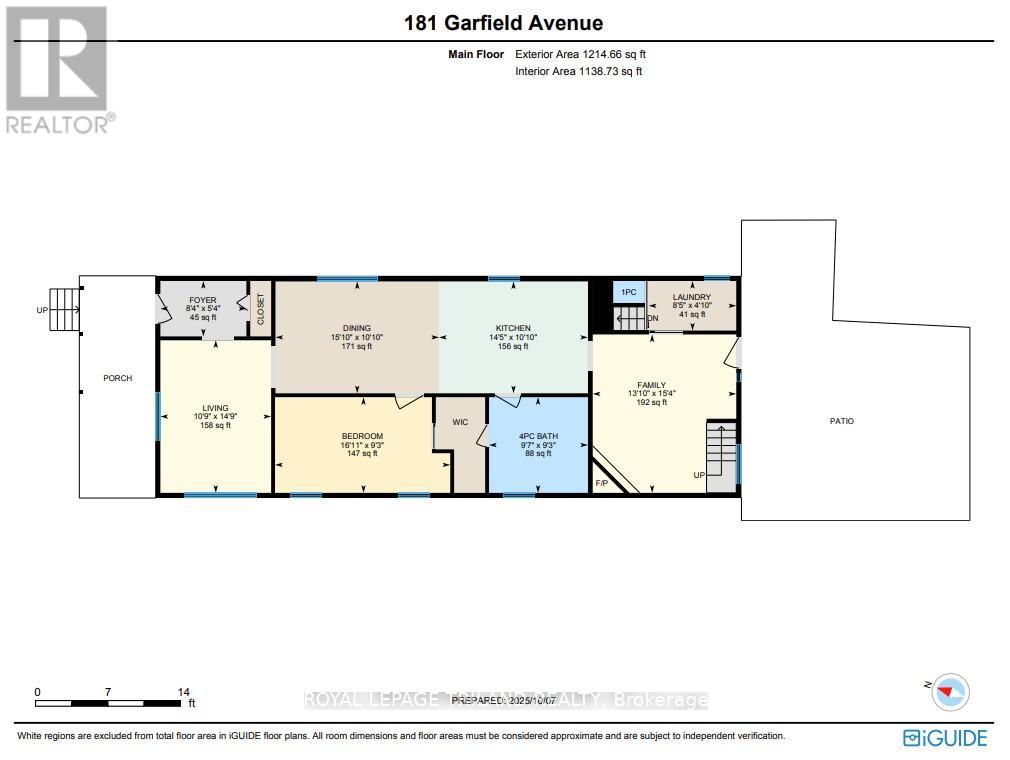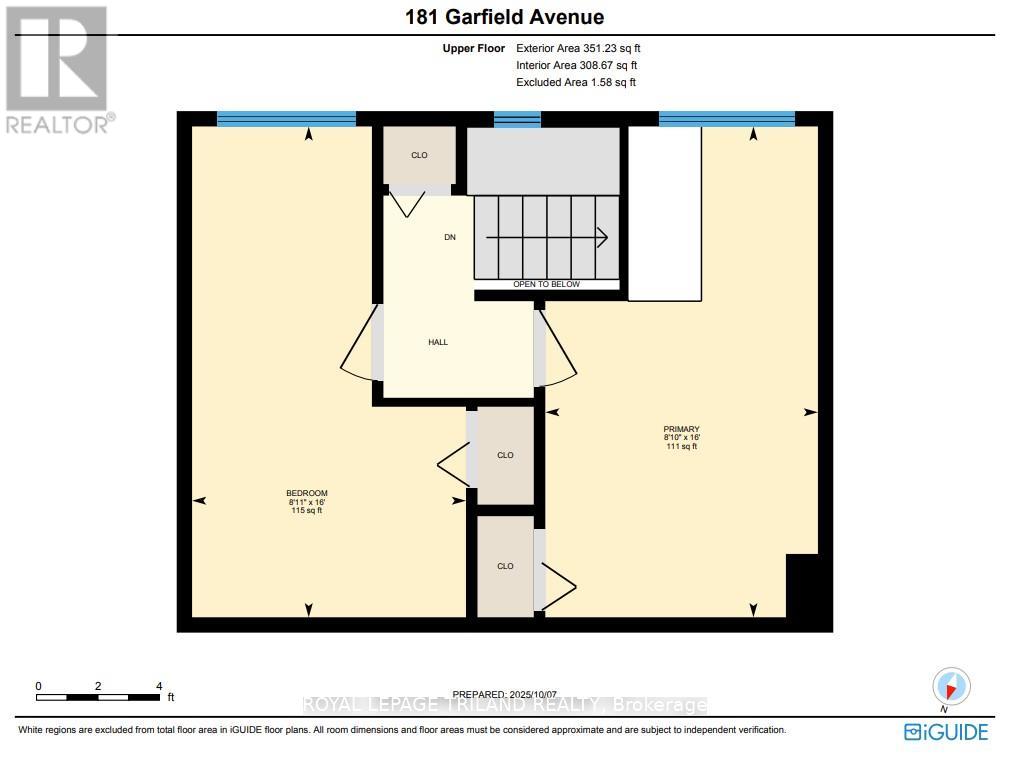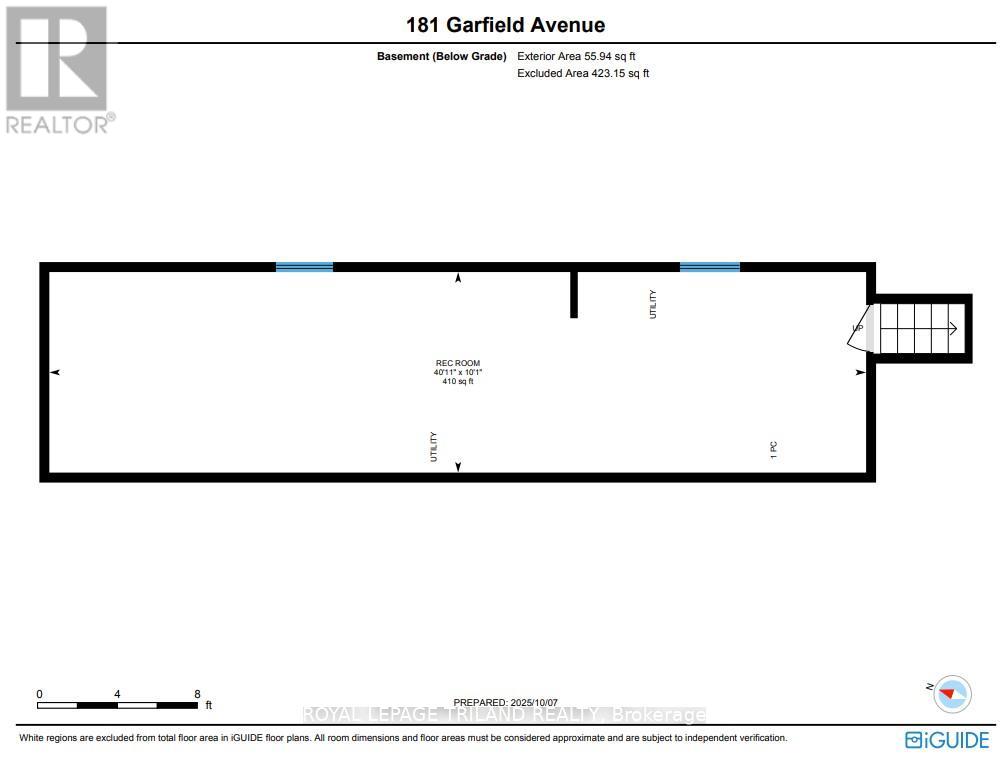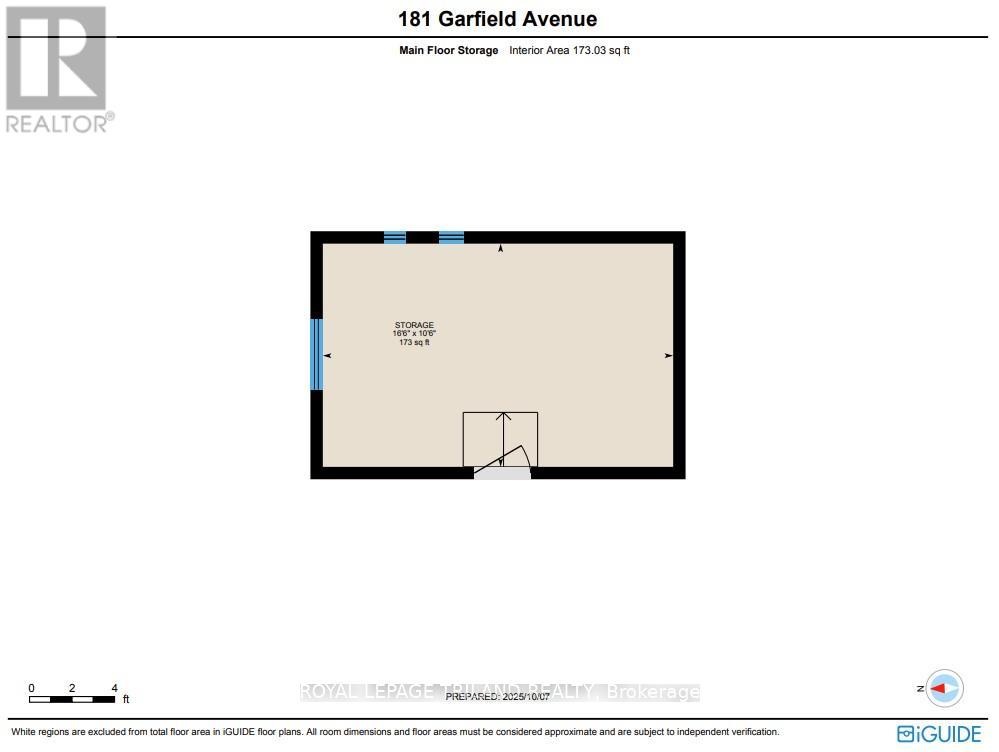181 Garfield Avenue, London South (South F), Ontario N6C 2B9 (28971533)
181 Garfield Avenue London South, Ontario N6C 2B9
$599,000
Stunning Move-In Ready Home in London's Old South Discover this exceptional move-in ready beauty located in the highly sought-after Old South neighborhood of London. Perfectly blending charm and modern convenience, this home offers easy main floor living with a spacious family-sized kitchen and eating area, ideal for gatherings and everyday meals. Main Floor Highlights-Primary Bedroom: Enjoy the convenience of a main floor primary bedroom, offering comfort and accessibility.-Renovated Bathroom: A beautifully renovated 4-piece bath provides a touch of luxury and style.-Family Room: The main family room features a cozy gas fireplace and walk-out access to a private patio, perfect for relaxation or entertaining. Outdoor Oasis: Step outside to your landscaped yard, where you'll find a large storage hut and professionally maintained gardens, offering a serene retreat for gardening enthusiasts or those seeking a tranquil outdoor space. Recent Upgrades: This home has been meticulously maintained and updated, ensuring a comfortable and worry-free living experience: Major first-floor renovation in 2009, including the kitchen, main bathroom, and dining room-New furnace installed in December 2016-New air conditioning unit added in 2022-New roof completed in December 2018-Newer windows throughout the home Community and Location: Situated on a community-oriented street, you'll be surrounded by incredibly caring neighbors, enhancing the sense of belonging and community spirit.181 Garfield is definitely a must-see for any Old South buyer looking for a beautiful home that combines historical charm with modern updates. Don't miss the chance to make this exceptional property your own! (id:60297)
Property Details
| MLS® Number | X12454318 |
| Property Type | Single Family |
| Community Name | South F |
| AmenitiesNearBy | Golf Nearby, Hospital, Park, Public Transit |
| EquipmentType | Water Heater |
| Features | Flat Site |
| ParkingSpaceTotal | 2 |
| RentalEquipmentType | Water Heater |
| Structure | Patio(s), Porch, Shed |
Building
| BathroomTotal | 2 |
| BedroomsAboveGround | 1 |
| BedroomsBelowGround | 2 |
| BedroomsTotal | 3 |
| Amenities | Fireplace(s) |
| Appliances | Dishwasher, Dryer, Stove, Washer, Window Coverings, Refrigerator |
| BasementDevelopment | Unfinished |
| BasementType | N/a (unfinished) |
| ConstructionStyleAttachment | Detached |
| CoolingType | Central Air Conditioning |
| ExteriorFinish | Vinyl Siding |
| FireplacePresent | Yes |
| FireplaceTotal | 1 |
| FoundationType | Block |
| HalfBathTotal | 1 |
| HeatingFuel | Natural Gas |
| HeatingType | Forced Air |
| StoriesTotal | 2 |
| SizeInterior | 1100 - 1500 Sqft |
| Type | House |
| UtilityWater | Municipal Water |
Parking
| No Garage |
Land
| Acreage | No |
| FenceType | Fenced Yard |
| LandAmenities | Golf Nearby, Hospital, Park, Public Transit |
| LandscapeFeatures | Landscaped |
| Sewer | Sanitary Sewer |
| SizeDepth | 152 Ft |
| SizeFrontage | 30 Ft |
| SizeIrregular | 30 X 152 Ft |
| SizeTotalText | 30 X 152 Ft |
Rooms
| Level | Type | Length | Width | Dimensions |
|---|---|---|---|---|
| Main Level | Foyer | 2.53 m | 1.63 m | 2.53 m x 1.63 m |
| Main Level | Living Room | 3.26 m | 4.5 m | 3.26 m x 4.5 m |
| Main Level | Dining Room | 4.82 m | 3.3 m | 4.82 m x 3.3 m |
| Main Level | Kitchen | 4.39 m | 3.3 m | 4.39 m x 3.3 m |
| Main Level | Primary Bedroom | 5.16 m | 2.82 m | 5.16 m x 2.82 m |
| Main Level | Family Room | 4.23 m | 4.67 m | 4.23 m x 4.67 m |
| Main Level | Laundry Room | 2.58 m | 1.46 m | 2.58 m x 1.46 m |
| Upper Level | Bedroom 2 | 2.72 m | 4.87 m | 2.72 m x 4.87 m |
| Upper Level | Bedroom 3 | 2.71 m | 4.87 m | 2.71 m x 4.87 m |
https://www.realtor.ca/real-estate/28971533/181-garfield-avenue-london-south-south-f-south-f
Interested?
Contact us for more information
John Crosby
Salesperson
THINKING OF SELLING or BUYING?
We Get You Moving!
Contact Us

About Steve & Julia
With over 40 years of combined experience, we are dedicated to helping you find your dream home with personalized service and expertise.
© 2025 Wiggett Properties. All Rights Reserved. | Made with ❤️ by Jet Branding
