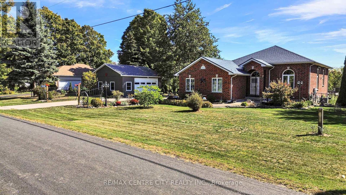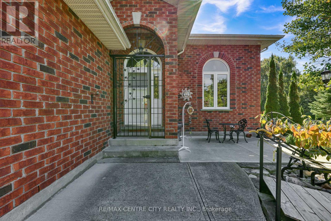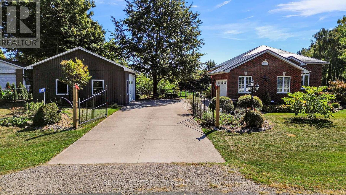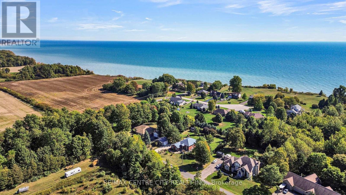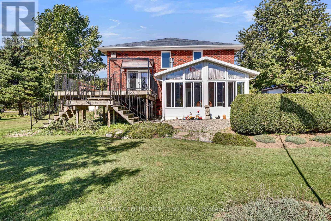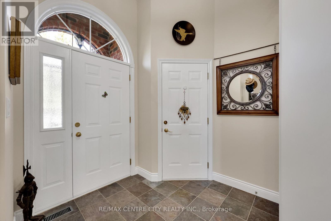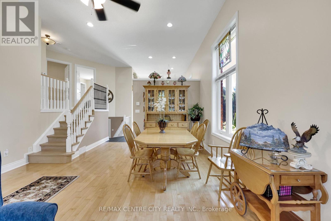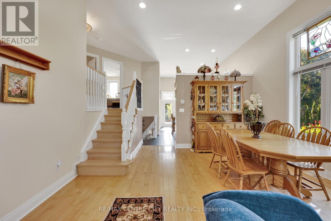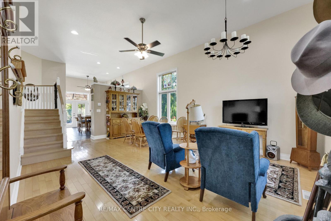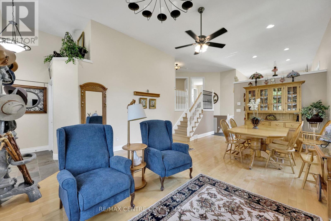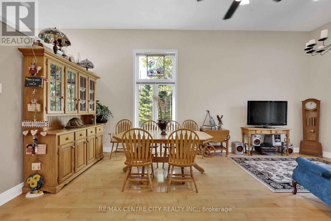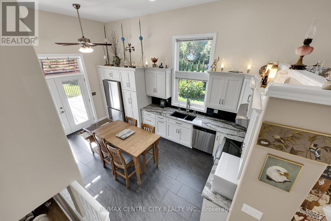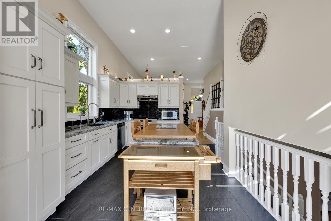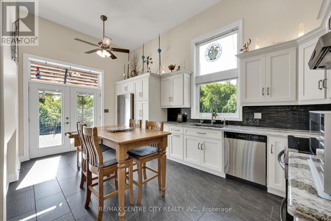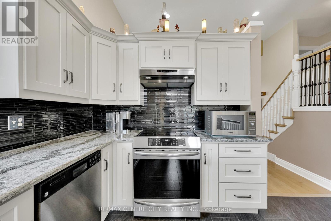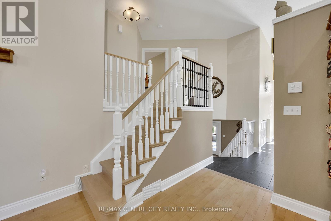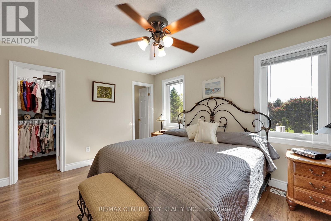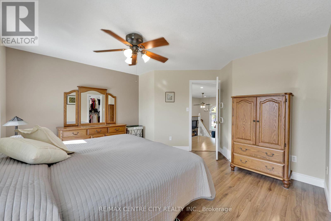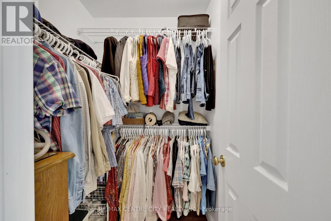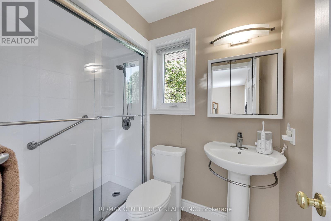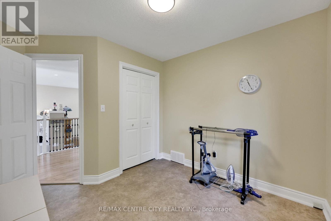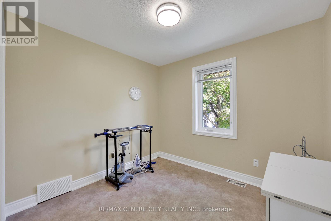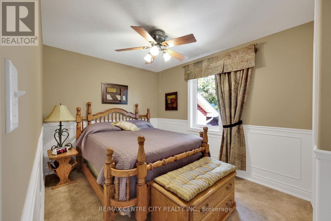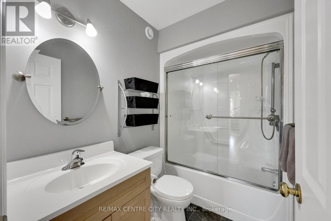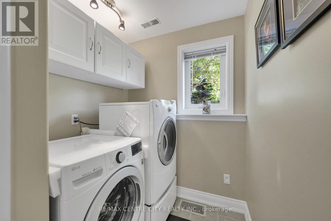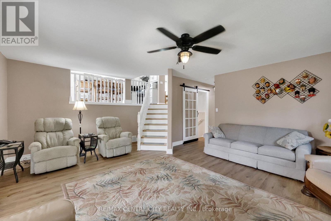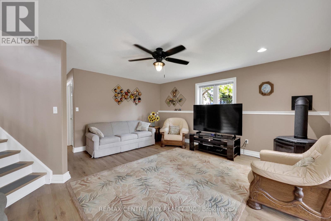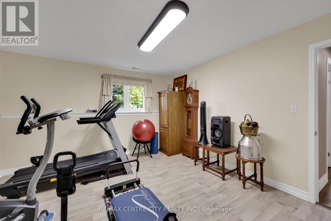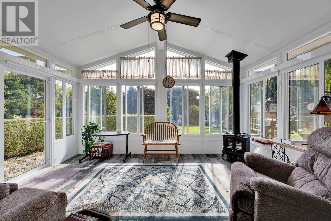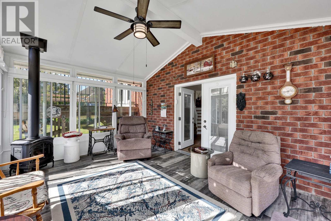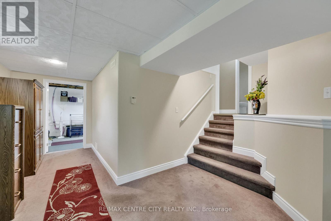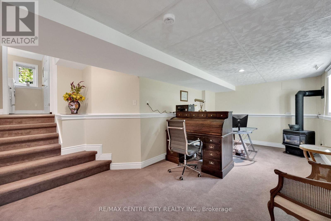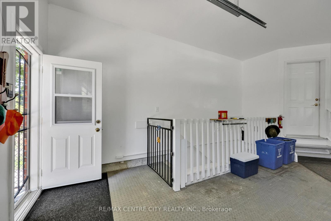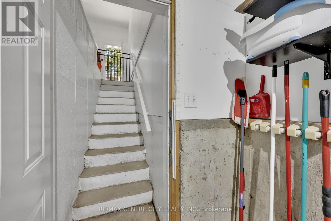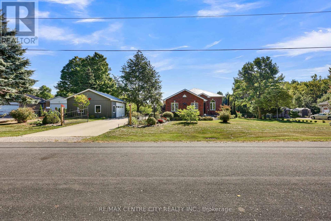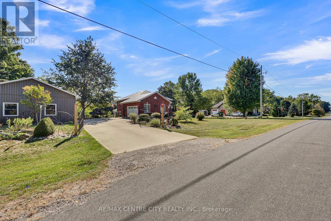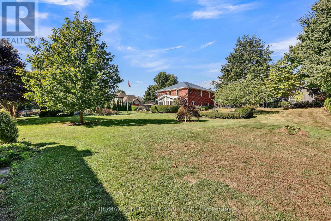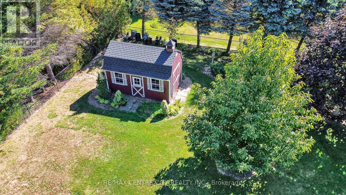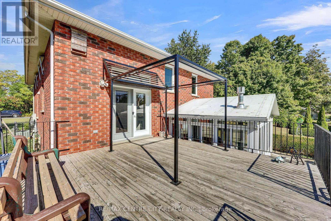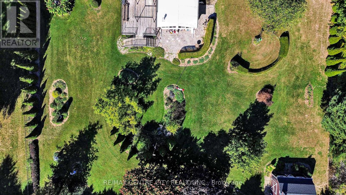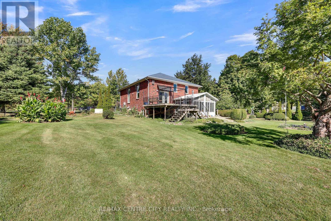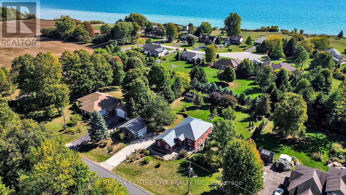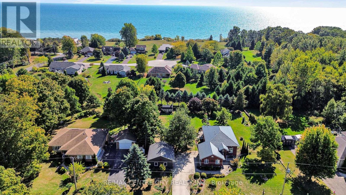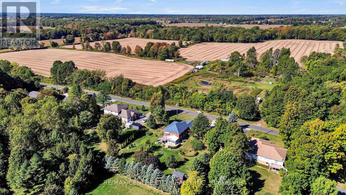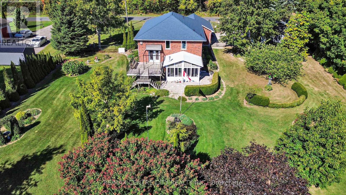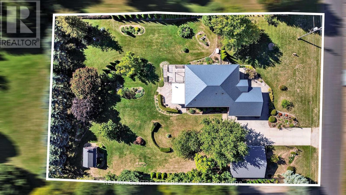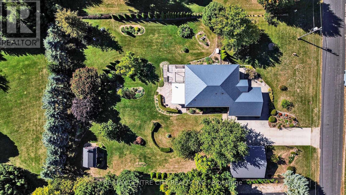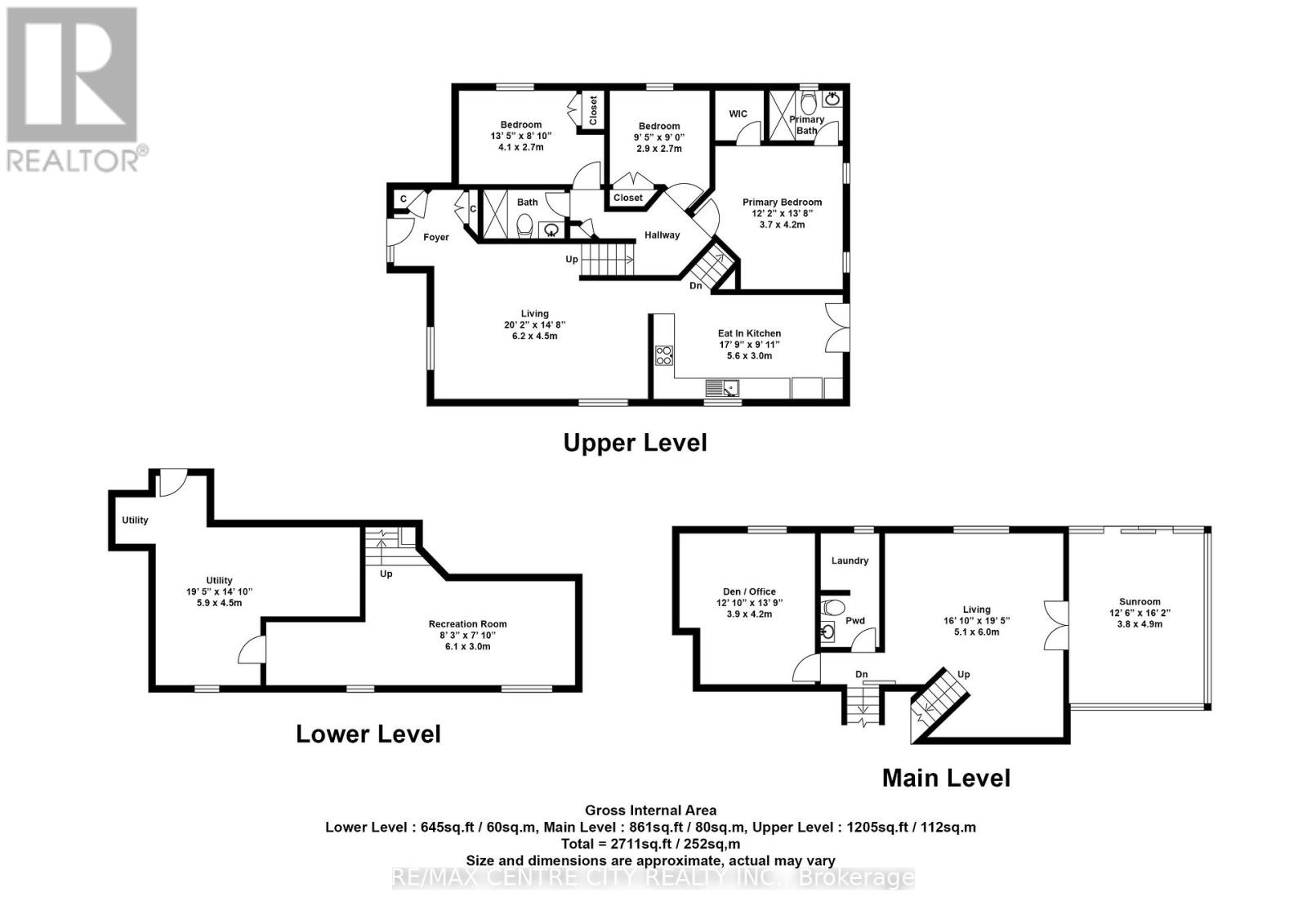25181 Gray Line, West Elgin, Ontario N0L 2P0 (28971528)
25181 Gray Line West Elgin, Ontario N0L 2P0
$849,900
Perched gracefully on the bluffs of Lake Erie, this exceptional property offers a rare opportunity to experience life in one of Southwestern Ontarios most scenic and ecologically rich areas. Set on 0.75 acres of immaculately manicured grounds, this home is a true sanctuary for those who value beauty, privacy, and nature.Step inside this 3+1 bedroom, 2+1 bathroom home and discover a blend of timeless charm and modern sophistication. At the heart of the home is a custom-designed kitchen, where style meets function. Featuring gorgeous quartz countertops, sleek cabinetry, and high-end finishes, its the perfect space for everything from casual breakfasts to elegant entertaining.One of the true highlights of the home is the four-season sunroom a warm, light-filled space where you can relax and enjoy panoramic views of the changing seasons, no matter the weather. Whether you're sipping morning coffee or unwinding with a good book, this inviting room brings the beauty of the outdoors in.The layout is both welcoming and practical, offering ample living space for families or guests, while large windows capture serene views of the lush surroundings.Outside, enjoy a private backyard oasis surrounded by mature trees and thoughtful landscaping ideal for hosting, relaxing, or simply soaking in the peace and quiet of this unique natural setting.Located in the Carolinian Region, known for its diverse flora and fauna, this property provides not just a home but a lifestyle, a perfect blend of comfort, nature, and refined country living. (id:60297)
Property Details
| MLS® Number | X12454199 |
| Property Type | Single Family |
| Community Name | Rural West Elgin |
| Features | Sump Pump |
| ParkingSpaceTotal | 6 |
| Structure | Deck |
Building
| BathroomTotal | 3 |
| BedroomsAboveGround | 3 |
| BedroomsBelowGround | 1 |
| BedroomsTotal | 4 |
| Amenities | Fireplace(s) |
| Appliances | Central Vacuum, Water Heater - Tankless, Water Purifier, Water Softener, Dishwasher, Dryer, Freezer, Stove, Washer, Refrigerator |
| BasementDevelopment | Finished |
| BasementFeatures | Separate Entrance |
| BasementType | N/a (finished), N/a |
| ConstructionStyleAttachment | Detached |
| ConstructionStyleSplitLevel | Sidesplit |
| CoolingType | Central Air Conditioning |
| ExteriorFinish | Brick |
| FireplacePresent | Yes |
| FireplaceTotal | 3 |
| FoundationType | Concrete |
| HalfBathTotal | 1 |
| HeatingFuel | Natural Gas |
| HeatingType | Forced Air |
| SizeInterior | 2000 - 2500 Sqft |
| Type | House |
| UtilityPower | Generator |
| UtilityWater | Municipal Water |
Parking
| Attached Garage | |
| Garage |
Land
| Acreage | No |
| FenceType | Fenced Yard |
| LandscapeFeatures | Landscaped |
| Sewer | Septic System |
| SizeIrregular | 151.4 X 213.9 Acre |
| SizeTotalText | 151.4 X 213.9 Acre |
| ZoningDescription | Lr-2 |
Rooms
| Level | Type | Length | Width | Dimensions |
|---|---|---|---|---|
| Basement | Recreational, Games Room | 6.1 m | 3 m | 6.1 m x 3 m |
| Basement | Utility Room | 5.9 m | 4.5 m | 5.9 m x 4.5 m |
| Lower Level | Living Room | 5.1 m | 6 m | 5.1 m x 6 m |
| Lower Level | Office | 3.9 m | 4.2 m | 3.9 m x 4.2 m |
| Main Level | Living Room | 6.2 m | 4.5 m | 6.2 m x 4.5 m |
| Main Level | Kitchen | 5.6 m | 3 m | 5.6 m x 3 m |
| Upper Level | Primary Bedroom | 3.7 m | 4.2 m | 3.7 m x 4.2 m |
| Upper Level | Bedroom 2 | 4.1 m | 2.7 m | 4.1 m x 2.7 m |
| Upper Level | Bedroom 3 | 2.9 m | 2.7 m | 2.9 m x 2.7 m |
Utilities
| Cable | Installed |
| Electricity | Installed |
| Sewer | Installed |
https://www.realtor.ca/real-estate/28971528/25181-gray-line-west-elgin-rural-west-elgin
Interested?
Contact us for more information
Brittney White
Salesperson
Tanya Burt
Salesperson
THINKING OF SELLING or BUYING?
We Get You Moving!
Contact Us

About Steve & Julia
With over 40 years of combined experience, we are dedicated to helping you find your dream home with personalized service and expertise.
© 2025 Wiggett Properties. All Rights Reserved. | Made with ❤️ by Jet Branding
