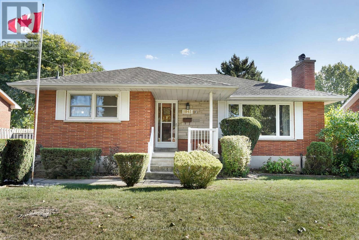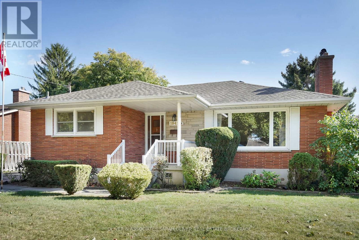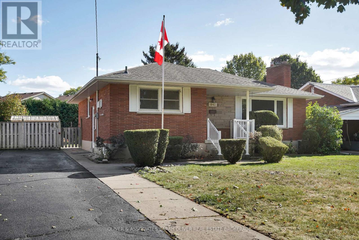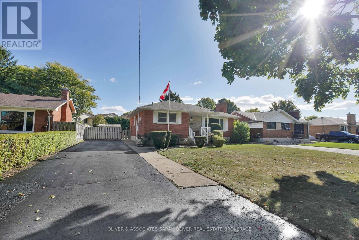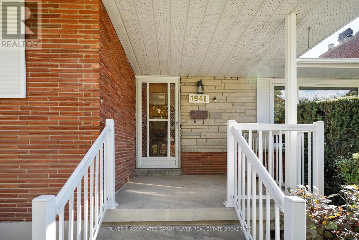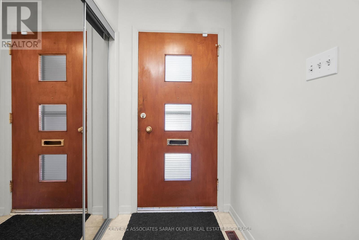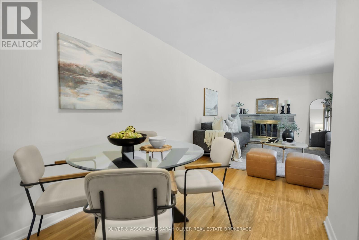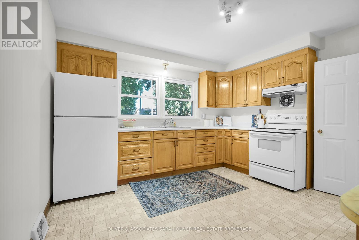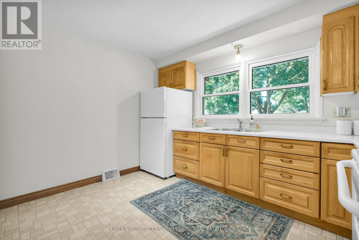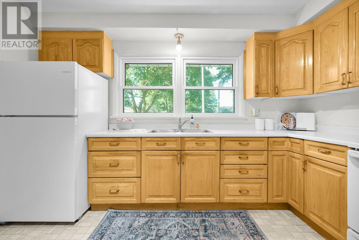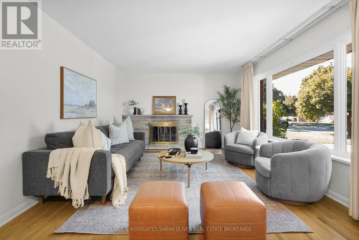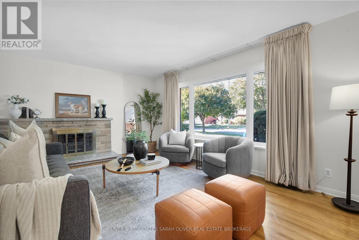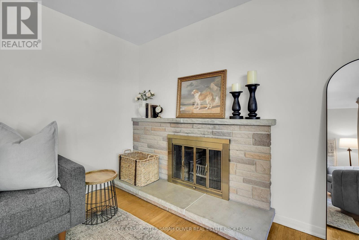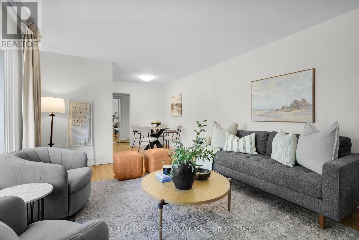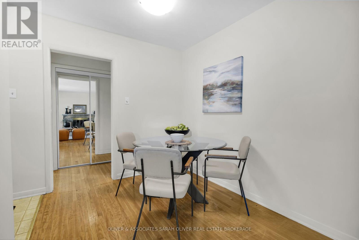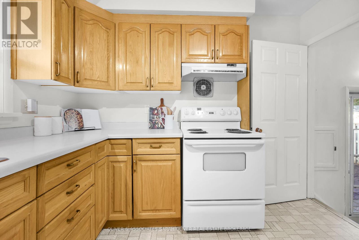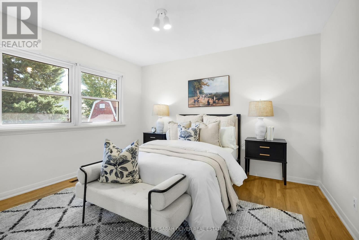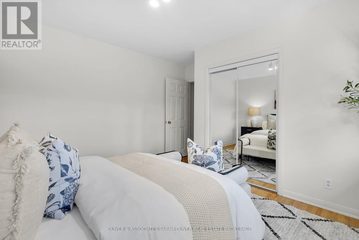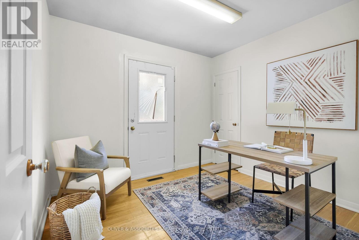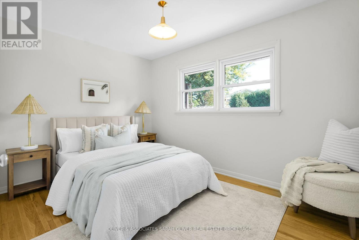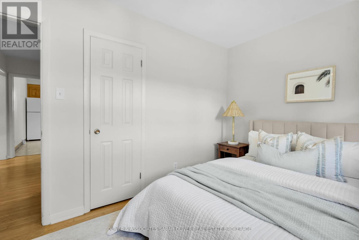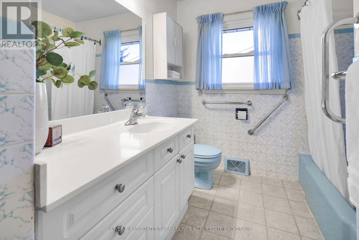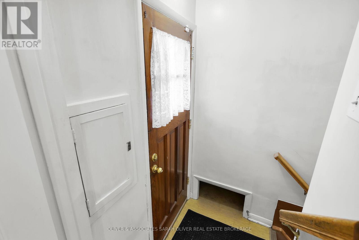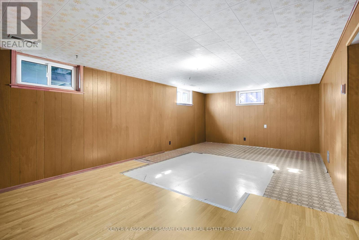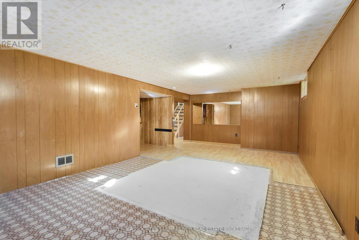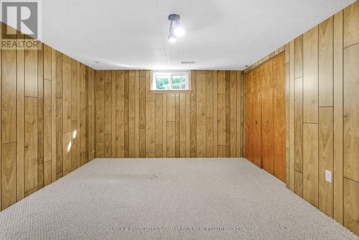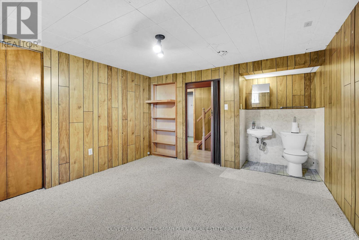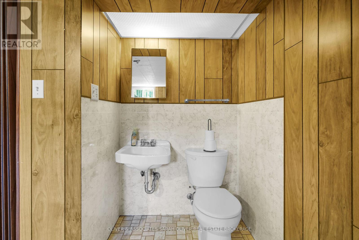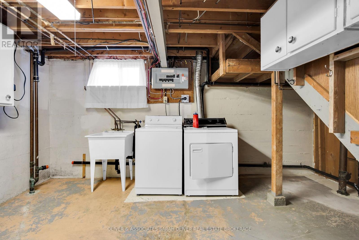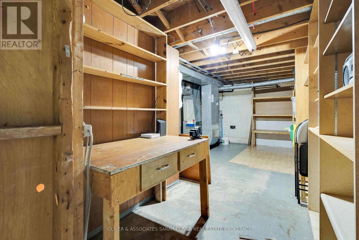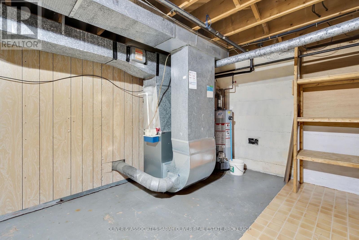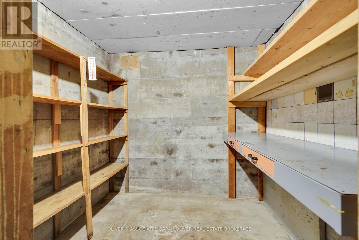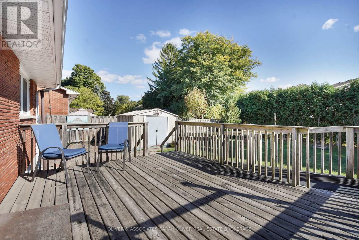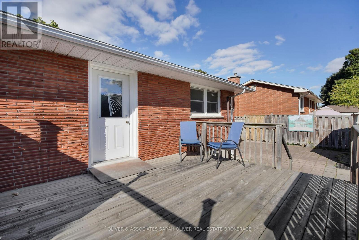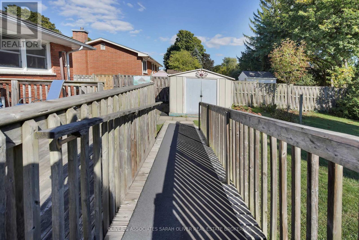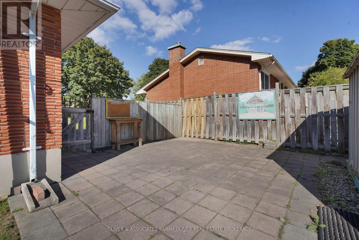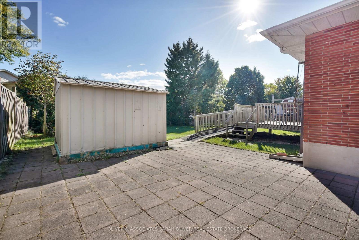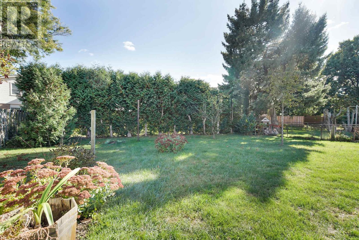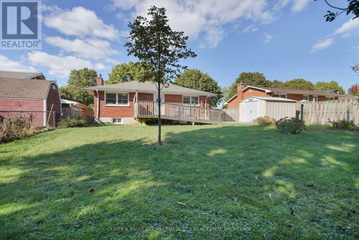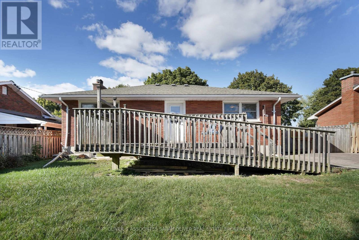1941 Royal Crescent, London East (East I), Ontario N5V 1N6 (28970765)
1941 Royal Crescent London East, Ontario N5V 1N6
3 Bedroom
2 Bathroom
1100 - 1500 sqft
Bungalow
Fireplace
Central Air Conditioning
Forced Air
$440,000
Opportunity awaits for someone with vision to transform this Argyle area 1958 Bungalow into their future. Its dated decor gives you a clean pallet with all the important items operating and functioning for immediate comfort and possession. Turn this house into your own quickly or over time! (id:60297)
Property Details
| MLS® Number | X12453858 |
| Property Type | Single Family |
| Community Name | East I |
| AmenitiesNearBy | Park, Public Transit, Place Of Worship, Schools |
| EquipmentType | None |
| Features | Flat Site |
| ParkingSpaceTotal | 4 |
| RentalEquipmentType | None |
| Structure | Shed |
Building
| BathroomTotal | 2 |
| BedroomsAboveGround | 3 |
| BedroomsTotal | 3 |
| Age | 51 To 99 Years |
| Amenities | Fireplace(s) |
| Appliances | Water Meter, Dryer, Stove, Washer |
| ArchitecturalStyle | Bungalow |
| BasementDevelopment | Finished |
| BasementType | N/a (finished) |
| ConstructionStyleAttachment | Detached |
| CoolingType | Central Air Conditioning |
| ExteriorFinish | Brick Veneer |
| FireProtection | Smoke Detectors |
| FireplacePresent | Yes |
| FireplaceTotal | 1 |
| FlooringType | Hardwood |
| FoundationType | Block |
| HalfBathTotal | 1 |
| HeatingFuel | Natural Gas |
| HeatingType | Forced Air |
| StoriesTotal | 1 |
| SizeInterior | 1100 - 1500 Sqft |
| Type | House |
| UtilityWater | Municipal Water |
Parking
| No Garage |
Land
| Acreage | No |
| FenceType | Fully Fenced |
| LandAmenities | Park, Public Transit, Place Of Worship, Schools |
| Sewer | Sanitary Sewer |
| SizeDepth | 134 Ft ,4 In |
| SizeFrontage | 60 Ft ,1 In |
| SizeIrregular | 60.1 X 134.4 Ft ; 60.13 X 133.60 X 60.13 X 134.42 |
| SizeTotalText | 60.1 X 134.4 Ft ; 60.13 X 133.60 X 60.13 X 134.42 |
| ZoningDescription | R1-7 |
Rooms
| Level | Type | Length | Width | Dimensions |
|---|---|---|---|---|
| Basement | Recreational, Games Room | 7.56 m | 3.9 m | 7.56 m x 3.9 m |
| Basement | Other | 3.55 m | 3.99 m | 3.55 m x 3.99 m |
| Main Level | Kitchen | 3.75 m | 3.5 m | 3.75 m x 3.5 m |
| Main Level | Living Room | 5.06 m | 3.5 m | 5.06 m x 3.5 m |
| Main Level | Bedroom | 3.69 m | 2.71 m | 3.69 m x 2.71 m |
| Main Level | Bedroom | 3.01 m | 2.68 m | 3.01 m x 2.68 m |
| Main Level | Primary Bedroom | 3.72 m | 3.32 m | 3.72 m x 3.32 m |
Utilities
| Cable | Installed |
| Electricity | Installed |
| Sewer | Installed |
https://www.realtor.ca/real-estate/28970765/1941-royal-crescent-london-east-east-i-east-i
Interested?
Contact us for more information
Frank Clarke
Salesperson
Oliver & Associates Sarah Oliver Real Estate Brokerage
THINKING OF SELLING or BUYING?
We Get You Moving!
Contact Us

About Steve & Julia
With over 40 years of combined experience, we are dedicated to helping you find your dream home with personalized service and expertise.
© 2025 Wiggett Properties. All Rights Reserved. | Made with ❤️ by Jet Branding
