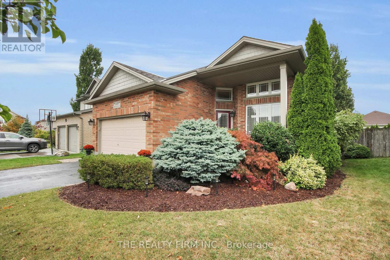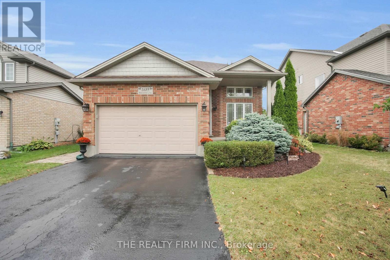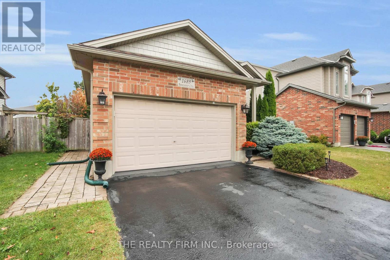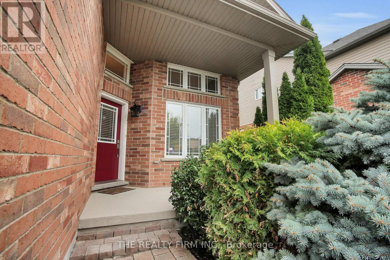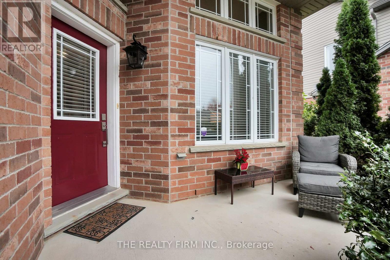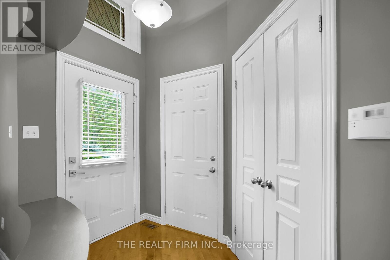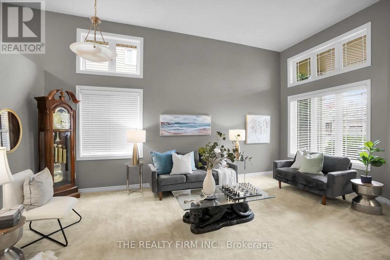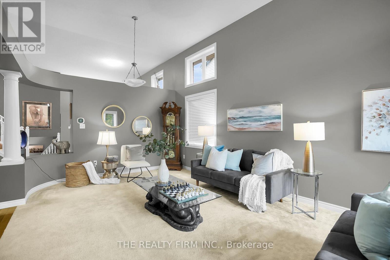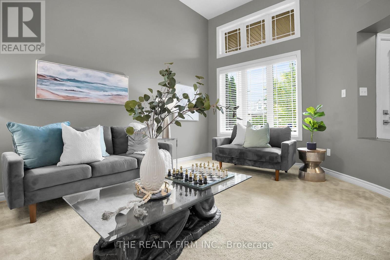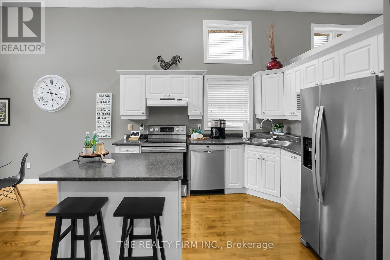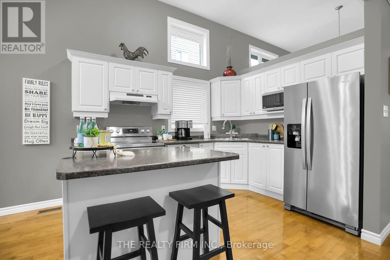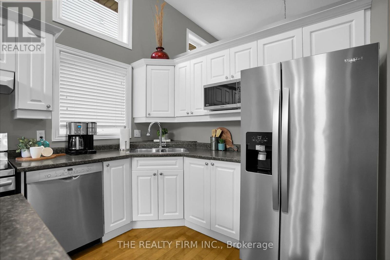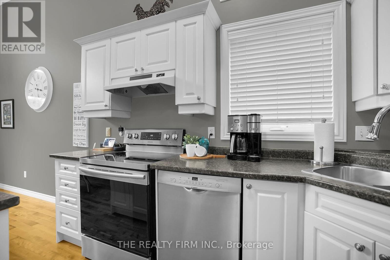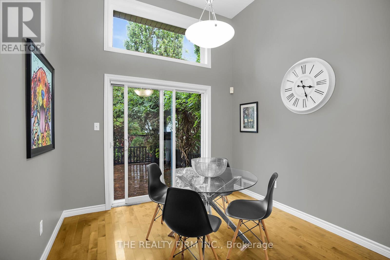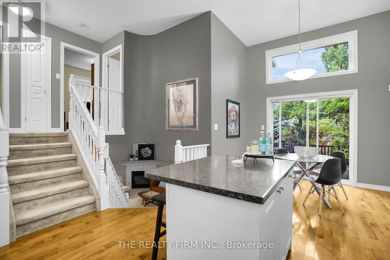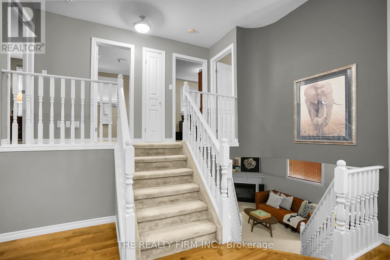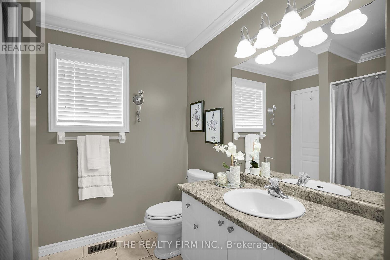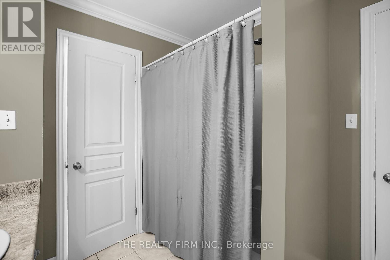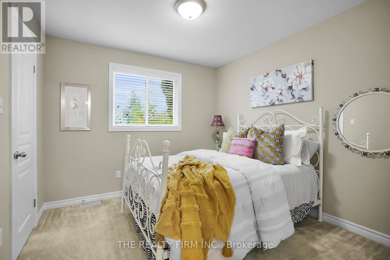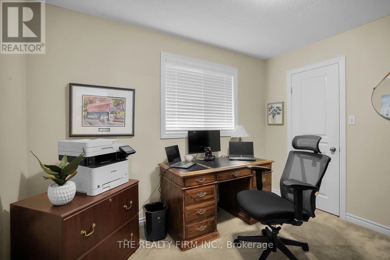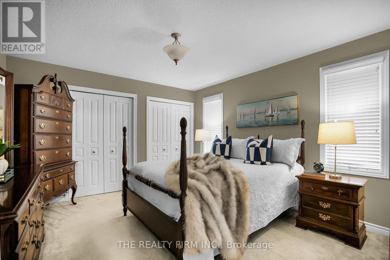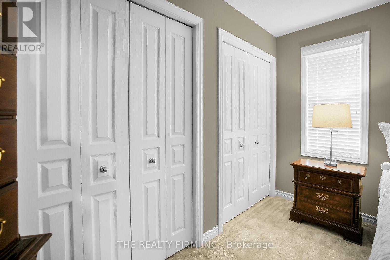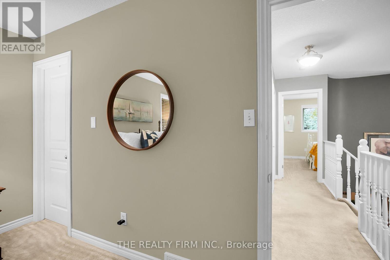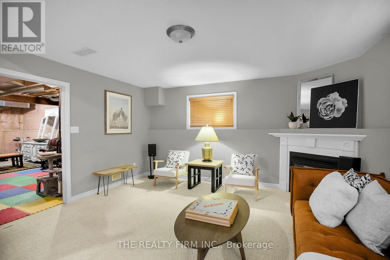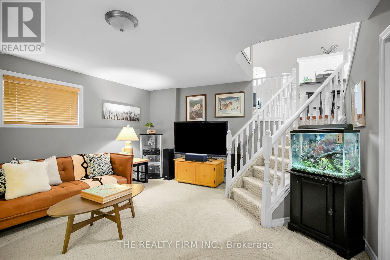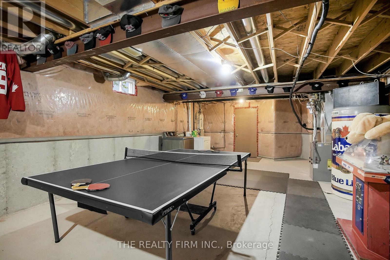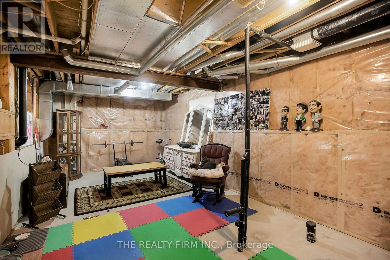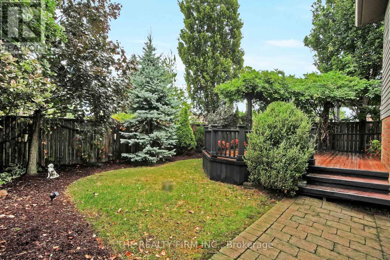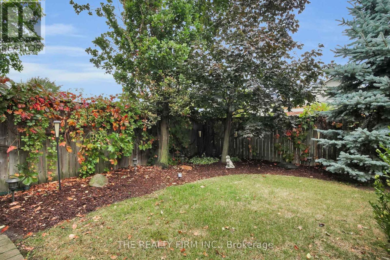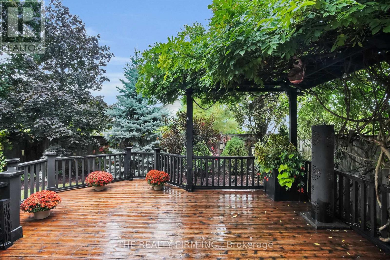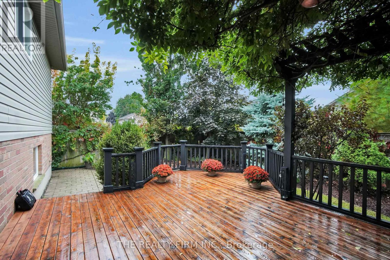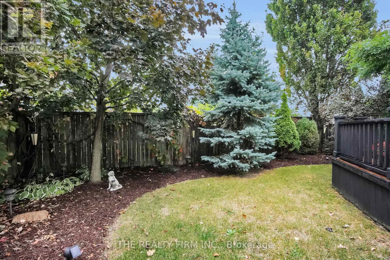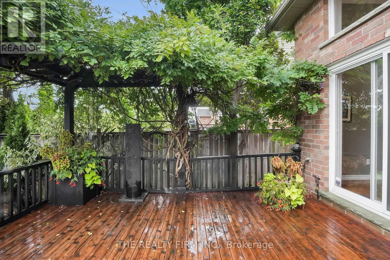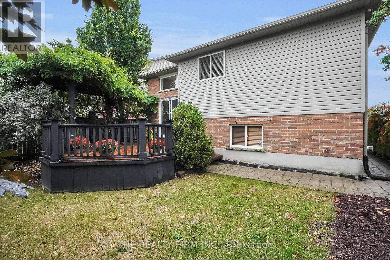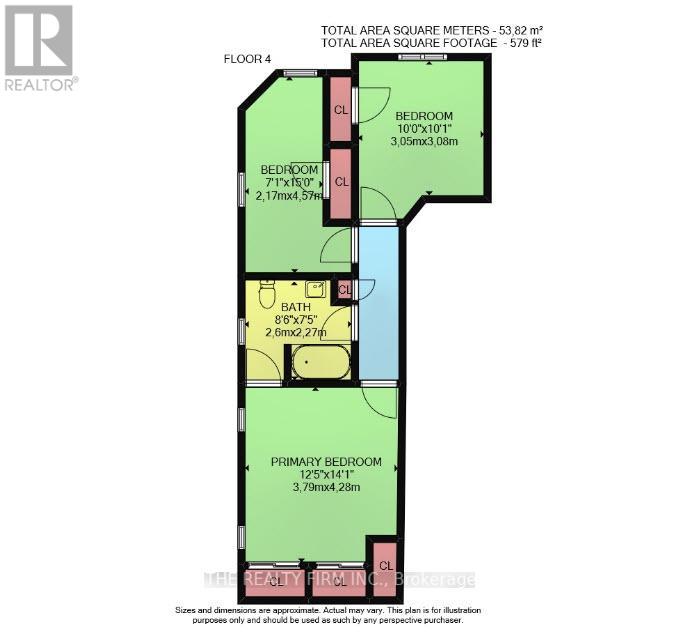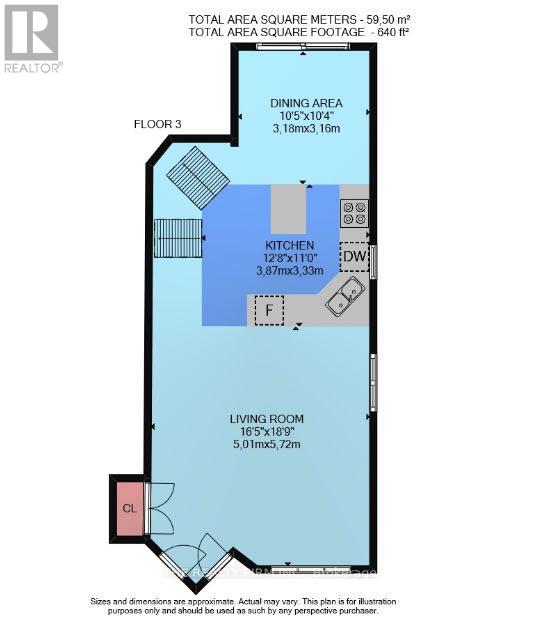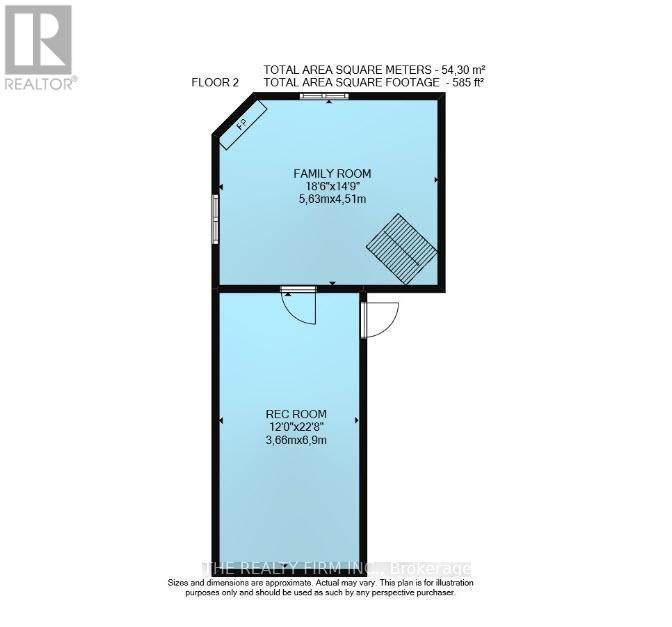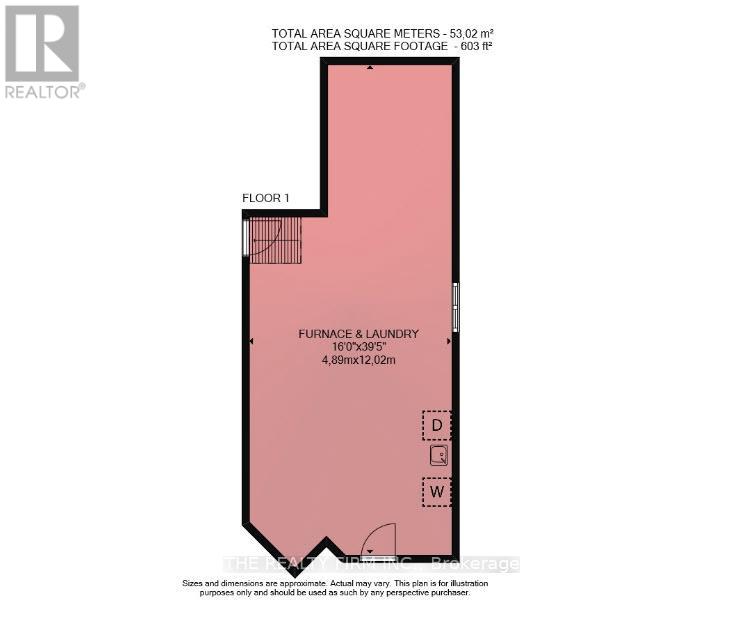1689 Bayswater Crescent, London North (North E), Ontario N6G 5M9 (28970550)
1689 Bayswater Crescent London North, Ontario N6G 5M9
$749,900
Tucked away on a quiet street in Hyde Park / White Hills, this bright and spacious 3-bedroom home is move-in ready and filled with potential. Lovingly cared for inside and out, it offers soaring ceilings that create an open, airy feel and plenty of natural light throughout. Featuring three comfortable bedrooms and a 4-piece bathroom, while the lower level provides a rough in for a second bathroom and potential for fourth bedroom plus a large rec room to suit your needs. Step outside to enjoy a private, well-manicured backyard with a large deck perfect for relaxing or entertaining. Additional features include a security system, central vac, a convenient natural gas BBQ hookup, and immaculate upkeep that truly sets this home apart. This is a rare opportunity to own a property that combines comfort, privacy, and future flexibility in one of White Hills most family-friendly neighbourhoods. (id:60297)
Property Details
| MLS® Number | X12453670 |
| Property Type | Single Family |
| Community Name | North E |
| EquipmentType | Water Heater |
| Features | Sump Pump |
| ParkingSpaceTotal | 3 |
| RentalEquipmentType | Water Heater |
Building
| BathroomTotal | 1 |
| BedroomsAboveGround | 3 |
| BedroomsTotal | 3 |
| Age | 16 To 30 Years |
| Amenities | Fireplace(s) |
| Appliances | Garage Door Opener Remote(s), Dishwasher, Dryer, Oven, Washer, Refrigerator |
| BasementDevelopment | Partially Finished |
| BasementType | N/a (partially Finished) |
| ConstructionStyleAttachment | Detached |
| ConstructionStyleSplitLevel | Sidesplit |
| CoolingType | Central Air Conditioning |
| ExteriorFinish | Brick, Vinyl Siding |
| FireplacePresent | Yes |
| FireplaceTotal | 1 |
| FoundationType | Poured Concrete |
| HeatingFuel | Natural Gas |
| HeatingType | Forced Air |
| SizeInterior | 1100 - 1500 Sqft |
| Type | House |
Parking
| Attached Garage | |
| Garage |
Land
| Acreage | No |
| Sewer | Sanitary Sewer |
| SizeDepth | 109 Ft ,10 In |
| SizeFrontage | 39 Ft ,4 In |
| SizeIrregular | 39.4 X 109.9 Ft |
| SizeTotalText | 39.4 X 109.9 Ft |
| ZoningDescription | R1-4 |
Rooms
| Level | Type | Length | Width | Dimensions |
|---|---|---|---|---|
| Second Level | Bedroom | 3.79 m | 4.28 m | 3.79 m x 4.28 m |
| Second Level | Bedroom 2 | 3.05 m | 3.08 m | 3.05 m x 3.08 m |
| Second Level | Bedroom 3 | 2.17 m | 4.57 m | 2.17 m x 4.57 m |
| Basement | Utility Room | 4.89 m | 12.02 m | 4.89 m x 12.02 m |
| Lower Level | Family Room | 5.63 m | 4.51 m | 5.63 m x 4.51 m |
| Lower Level | Recreational, Games Room | 3.66 m | 6.9 m | 3.66 m x 6.9 m |
| Main Level | Living Room | 5.01 m | 5.72 m | 5.01 m x 5.72 m |
| Main Level | Kitchen | 3.87 m | 3.33 m | 3.87 m x 3.33 m |
| Main Level | Dining Room | 3.18 m | 3.16 m | 3.18 m x 3.16 m |
https://www.realtor.ca/real-estate/28970550/1689-bayswater-crescent-london-north-north-e-north-e
Interested?
Contact us for more information
Shane Harrison
Salesperson
THINKING OF SELLING or BUYING?
We Get You Moving!
Contact Us

About Steve & Julia
With over 40 years of combined experience, we are dedicated to helping you find your dream home with personalized service and expertise.
© 2025 Wiggett Properties. All Rights Reserved. | Made with ❤️ by Jet Branding
