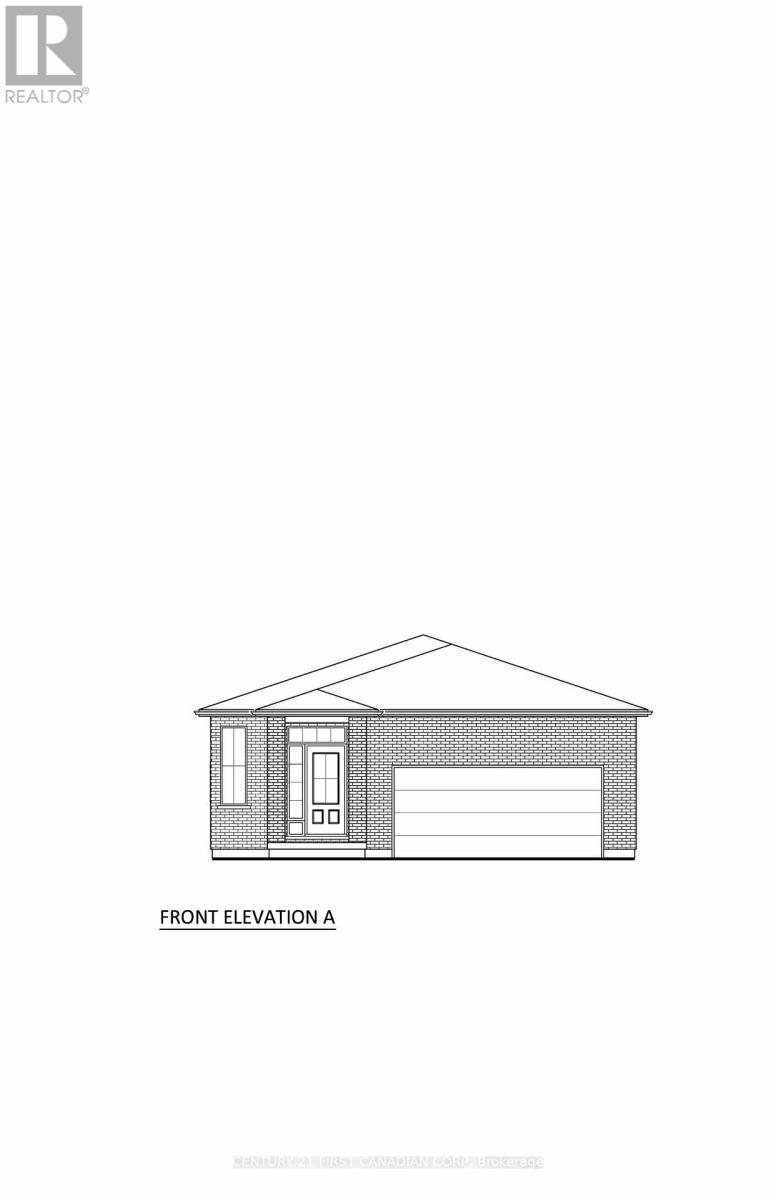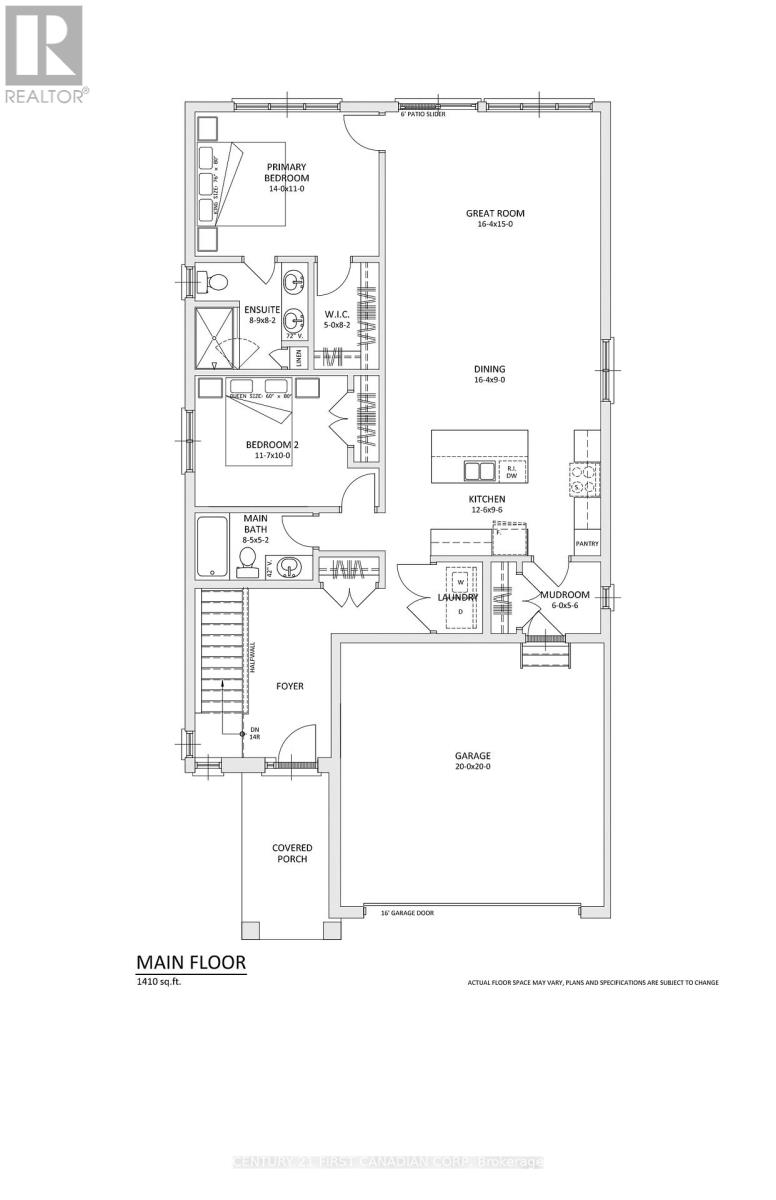2 Woodmere Path, Middlesex Centre (Ilderton), Ontario N0M 2A0 (28977947)
2 Woodmere Path Middlesex Centre, Ontario N0M 2A0
$695,000
TO BE BUILT. Welcome to the NEW HAYMAN layout with a NEW PRICE by Vranic Homes. 1410 sq ft of beauty and luxury. This 2 bedroom one floor home in beautiful Clear Skies is available with closing in early to mid 2026. Come and select your own finishings, and don't wait-- our special pricing is first come, first served. Quartz coutners throughout, plus design your own kitchen with our design consultant! See documents for a list of standard features. Other models and lots are available, ask for the complete builder's package. (id:60297)
Property Details
| MLS® Number | X12457112 |
| Property Type | Single Family |
| Community Name | Ilderton |
| EquipmentType | Water Heater |
| ParkingSpaceTotal | 4 |
| RentalEquipmentType | Water Heater |
Building
| BathroomTotal | 2 |
| BedroomsAboveGround | 2 |
| BedroomsTotal | 2 |
| Age | New Building |
| ArchitecturalStyle | Bungalow |
| BasementDevelopment | Unfinished |
| BasementType | N/a (unfinished) |
| ConstructionStyleAttachment | Detached |
| CoolingType | Central Air Conditioning |
| ExteriorFinish | Brick, Vinyl Siding |
| FoundationType | Poured Concrete |
| HeatingFuel | Natural Gas |
| HeatingType | Forced Air |
| StoriesTotal | 1 |
| SizeInterior | 1100 - 1500 Sqft |
| Type | House |
| UtilityWater | Municipal Water |
Parking
| Attached Garage | |
| Garage |
Land
| Acreage | No |
| Sewer | Sanitary Sewer |
| SizeDepth | 112 Ft ,9 In |
| SizeFrontage | 55 Ft ,9 In |
| SizeIrregular | 55.8 X 112.8 Ft |
| SizeTotalText | 55.8 X 112.8 Ft |
| ZoningDescription | Ur=1 |
Rooms
| Level | Type | Length | Width | Dimensions |
|---|---|---|---|---|
| Main Level | Foyer | 2 m | 2 m | 2 m x 2 m |
| Main Level | Kitchen | 3.84 m | 2.93 m | 3.84 m x 2.93 m |
| Main Level | Dining Room | 5 m | 2.74 m | 5 m x 2.74 m |
| Main Level | Great Room | 5 m | 4.58 m | 5 m x 4.58 m |
| Main Level | Primary Bedroom | 4.27 m | 3.35 m | 4.27 m x 3.35 m |
| Main Level | Bedroom | 3.57 m | 3.05 m | 3.57 m x 3.05 m |
https://www.realtor.ca/real-estate/28977947/2-woodmere-path-middlesex-centre-ilderton-ilderton
Interested?
Contact us for more information
Kevin Knell
Salesperson
THINKING OF SELLING or BUYING?
We Get You Moving!
Contact Us

About Steve & Julia
With over 40 years of combined experience, we are dedicated to helping you find your dream home with personalized service and expertise.
© 2025 Wiggett Properties. All Rights Reserved. | Made with ❤️ by Jet Branding



