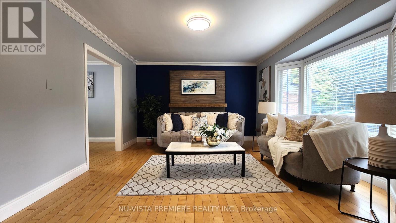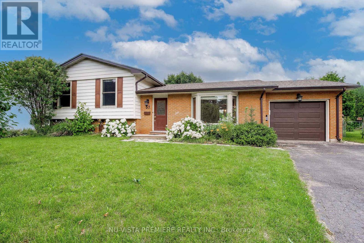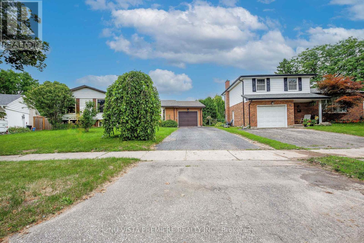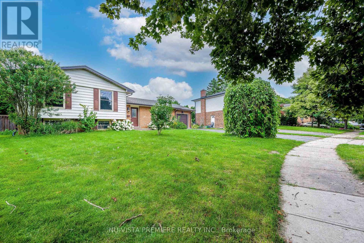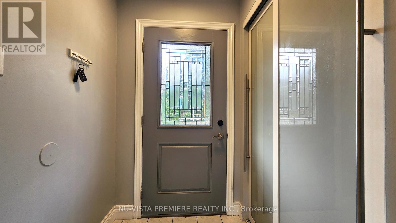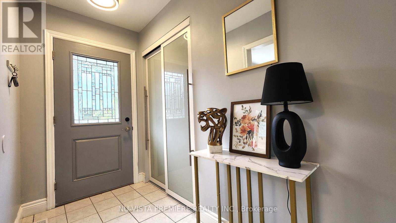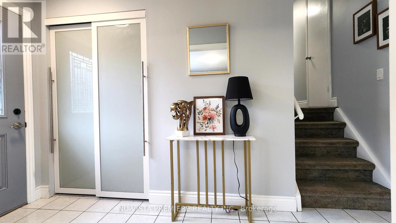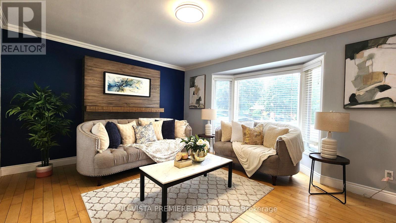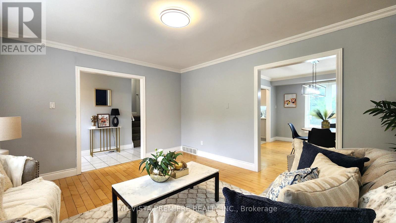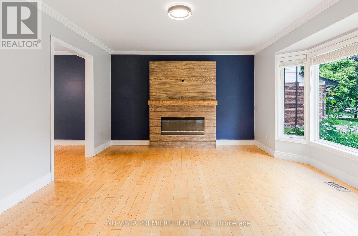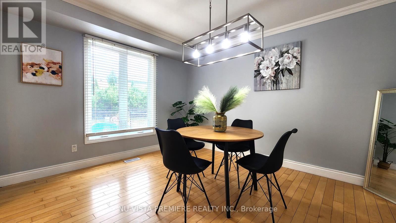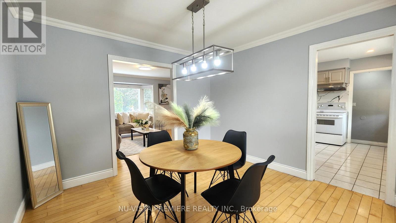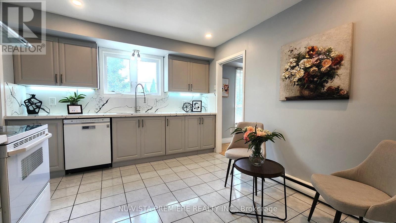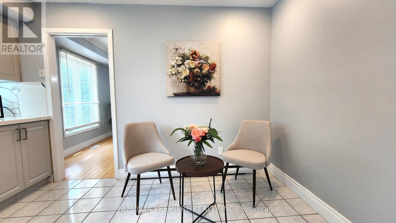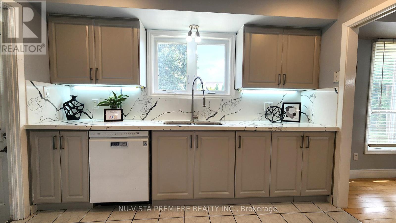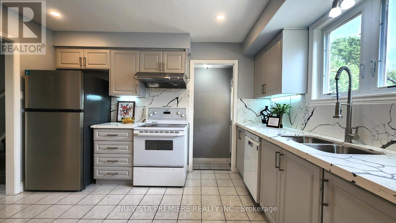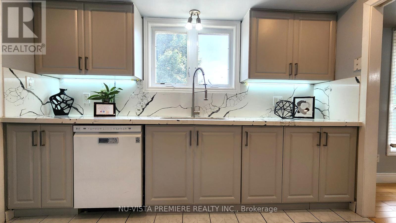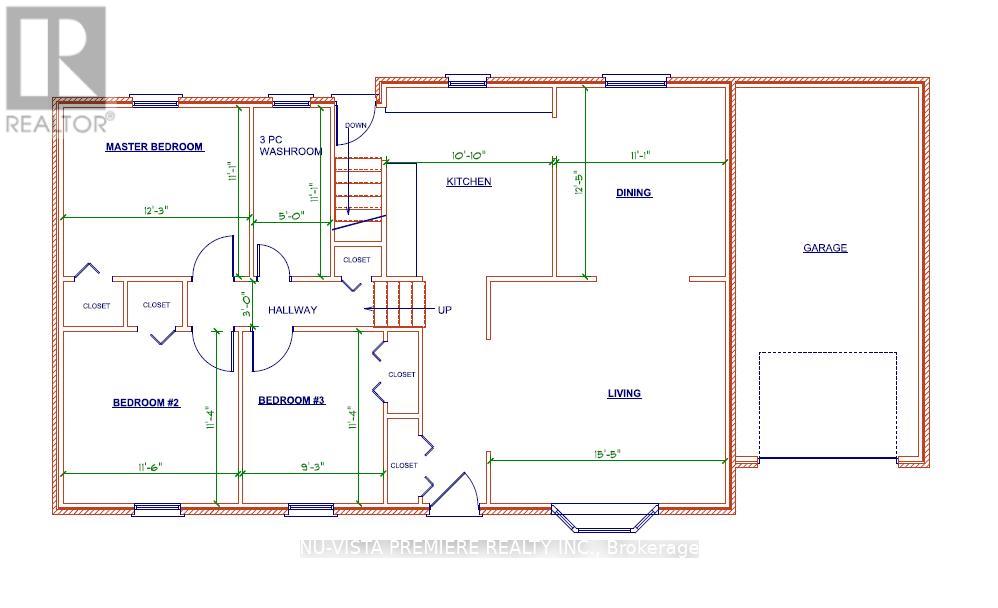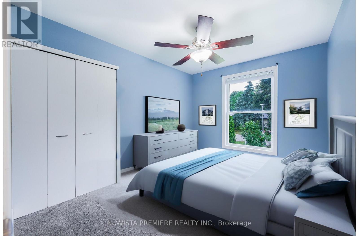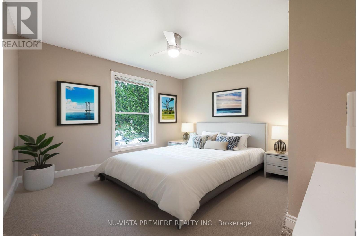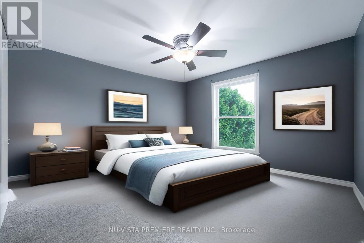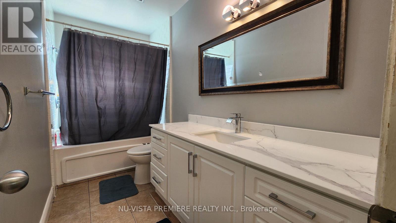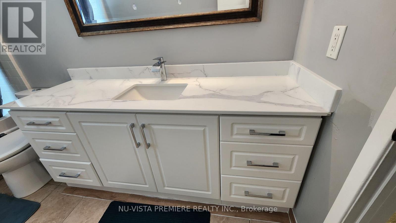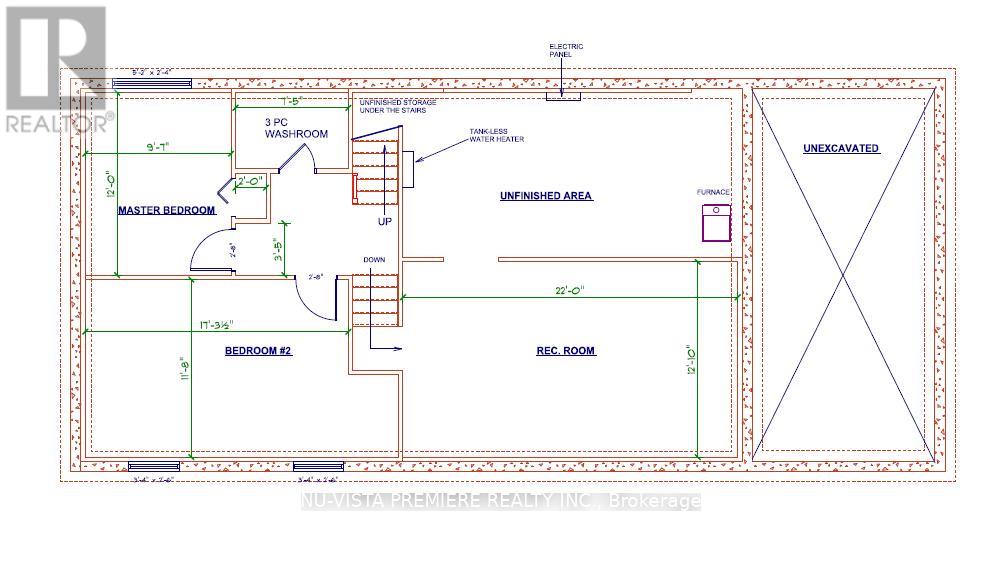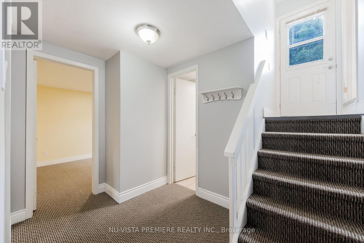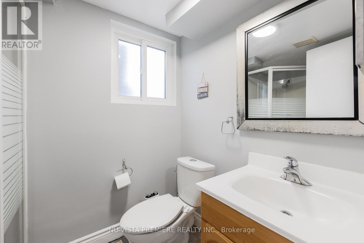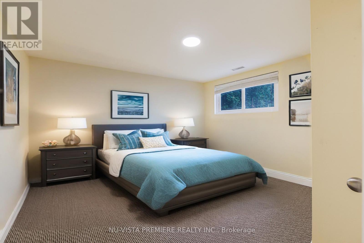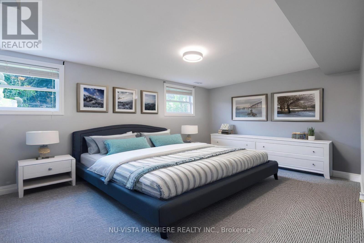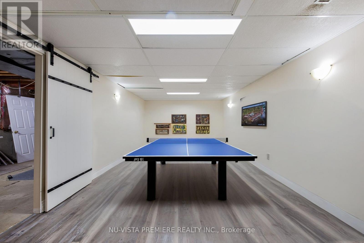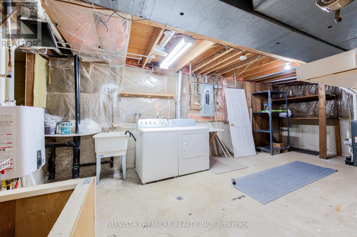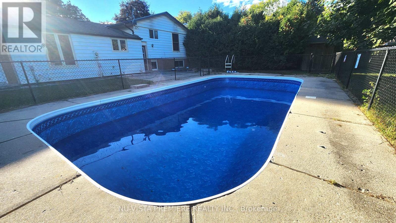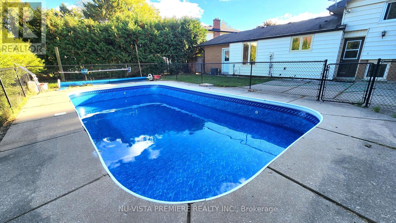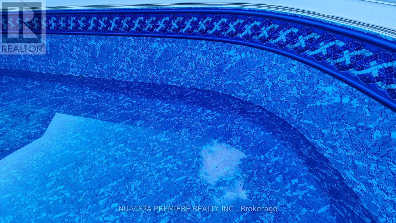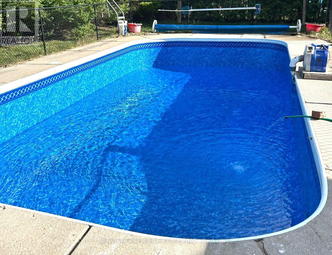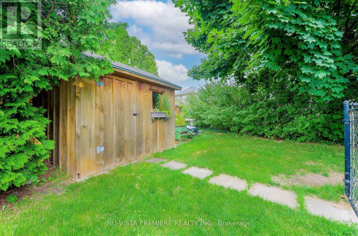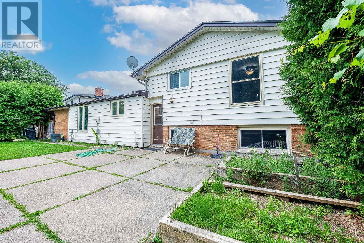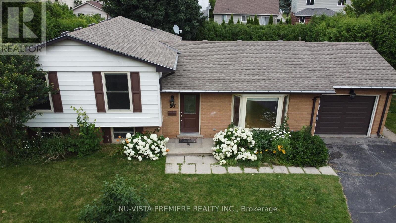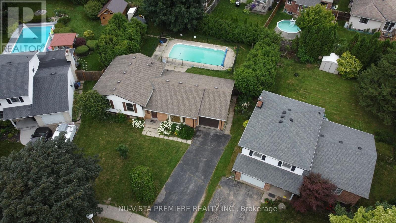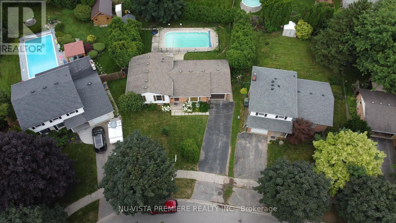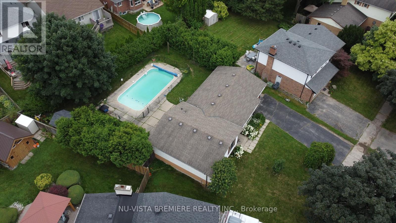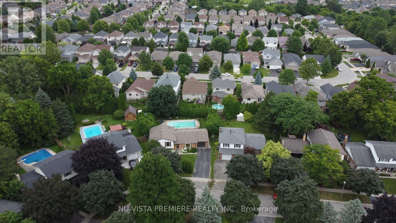57 Mctaggart Crescent, London North (North C), Ontario N5X 2E2 (28975982)
57 Mctaggart Crescent London North, Ontario N5X 2E2
$599,900
** Public Open House - Saturday, October 18th ** Beautifully updated multi-level side split in sought-after Stoney Creek, North London! Over $30,000 in renovations and over 2,300 sq. ft. of finished living space. Enjoy your private backyard oasis with an inground pool, brand-new liner and cover, plus a spacious patio for entertaining. Features 4 bedrooms, 2 full baths, bright living/dining areas, and a bonus room with a built-in office or optional 5th bedroom. Upgrades include a newly renovated kitchen with quartz countertops, backsplash, pot lights, new stainless steel fridge, a renovated bath, fresh paint, and a tankless water heater (no rental fees). Basement with separate entrance offers income potential of approx. $1,400/month. Located near parks, trails, Masonville Mall, Western, Fanshawe, University Hospital, and top-rated Stoney Creek PS & A.B. Lucas SS. Move-in ready and waiting for you! Book your private showing today. * Some photos are digitally staged * (id:60297)
Open House
This property has open houses!
2:00 pm
Ends at:4:00 pm
Property Details
| MLS® Number | X12456178 |
| Property Type | Single Family |
| Community Name | North C |
| AmenitiesNearBy | Place Of Worship, Public Transit, Schools |
| CommunityFeatures | School Bus |
| Features | Irregular Lot Size |
| ParkingSpaceTotal | 3 |
| PoolType | Inground Pool |
| Structure | Shed |
Building
| BathroomTotal | 2 |
| BedroomsAboveGround | 3 |
| BedroomsBelowGround | 2 |
| BedroomsTotal | 5 |
| Age | 31 To 50 Years |
| Amenities | Fireplace(s) |
| Appliances | Garage Door Opener Remote(s), Water Heater, Dishwasher, Dryer, Stove, Washer, Window Coverings, Refrigerator |
| BasementDevelopment | Finished |
| BasementType | Full (finished) |
| ConstructionStyleAttachment | Detached |
| ConstructionStyleSplitLevel | Sidesplit |
| CoolingType | Central Air Conditioning |
| ExteriorFinish | Vinyl Siding, Brick |
| FireplacePresent | Yes |
| FireplaceTotal | 1 |
| FoundationType | Poured Concrete |
| HeatingFuel | Natural Gas |
| HeatingType | Forced Air |
| SizeInterior | 1100 - 1500 Sqft |
| Type | House |
| UtilityWater | Municipal Water |
Parking
| Attached Garage | |
| No Garage |
Land
| Acreage | No |
| FenceType | Fenced Yard |
| LandAmenities | Place Of Worship, Public Transit, Schools |
| Sewer | Sanitary Sewer |
| SizeDepth | 134 Ft ,6 In |
| SizeFrontage | 56 Ft ,4 In |
| SizeIrregular | 56.4 X 134.5 Ft ; See Realtor Remarks |
| SizeTotalText | 56.4 X 134.5 Ft ; See Realtor Remarks|under 1/2 Acre |
| ZoningDescription | R1-7 |
Rooms
| Level | Type | Length | Width | Dimensions |
|---|---|---|---|---|
| Second Level | Bathroom | Measurements not available | ||
| Second Level | Primary Bedroom | 3.76 m | 3.35 m | 3.76 m x 3.35 m |
| Second Level | Bedroom | 3.48 m | 3.45 m | 3.48 m x 3.45 m |
| Second Level | Bedroom | 3.45 m | 2.84 m | 3.45 m x 2.84 m |
| Basement | Laundry Room | 6.71 m | 3.66 m | 6.71 m x 3.66 m |
| Basement | Recreational, Games Room | 6.71 m | 3.78 m | 6.71 m x 3.78 m |
| Lower Level | Bathroom | Measurements not available | ||
| Lower Level | Bedroom | 3.66 m | 2.74 m | 3.66 m x 2.74 m |
| Main Level | Living Room | 4.72 m | 3.76 m | 4.72 m x 3.76 m |
| Main Level | Dining Room | 3.78 m | 3.35 m | 3.78 m x 3.35 m |
| Main Level | Kitchen | 3.76 m | 3.35 m | 3.76 m x 3.35 m |
Utilities
| Cable | Installed |
| Electricity | Installed |
| Sewer | Installed |
https://www.realtor.ca/real-estate/28975982/57-mctaggart-crescent-london-north-north-c-north-c
Interested?
Contact us for more information
Rafi Habibzadah
Salesperson
THINKING OF SELLING or BUYING?
We Get You Moving!
Contact Us

About Steve & Julia
With over 40 years of combined experience, we are dedicated to helping you find your dream home with personalized service and expertise.
© 2025 Wiggett Properties. All Rights Reserved. | Made with ❤️ by Jet Branding
