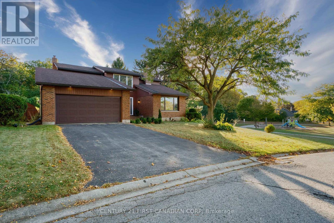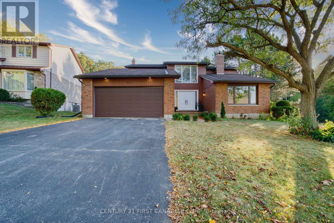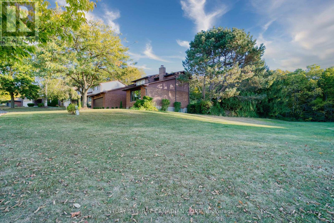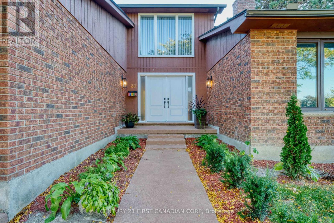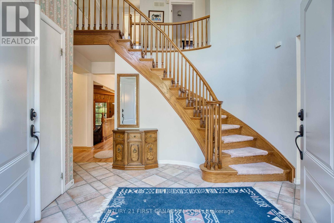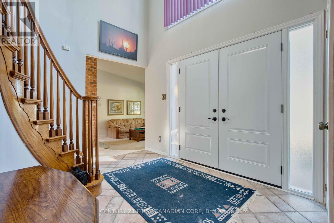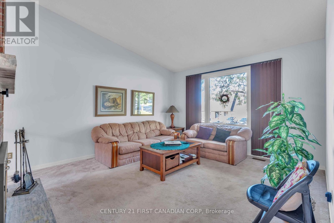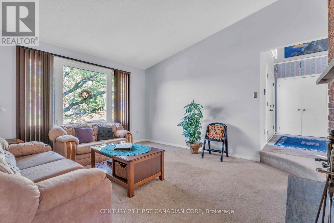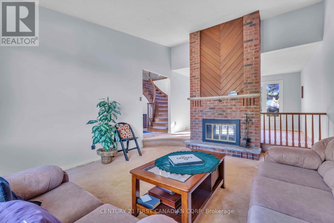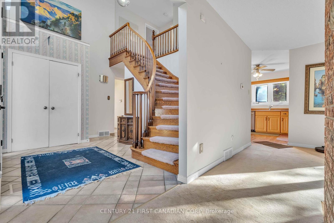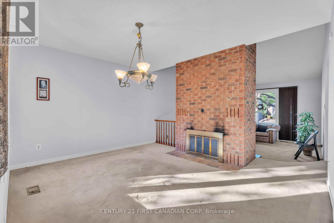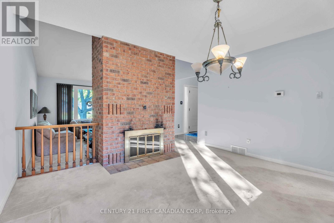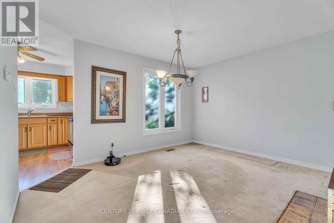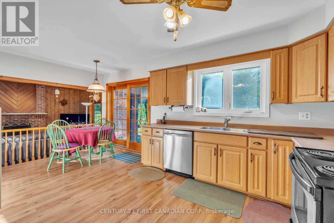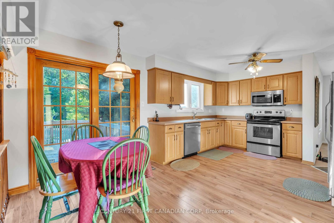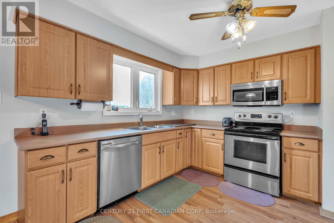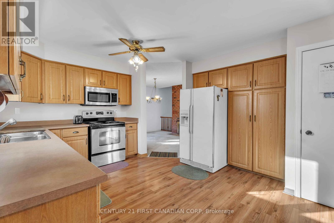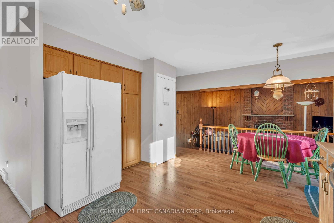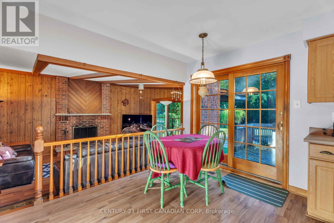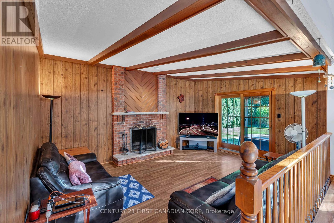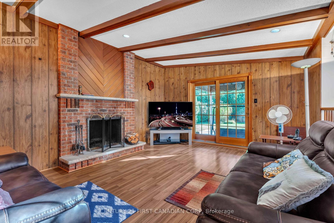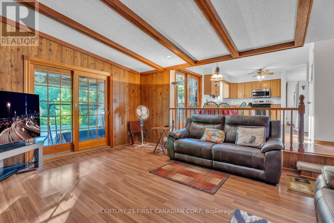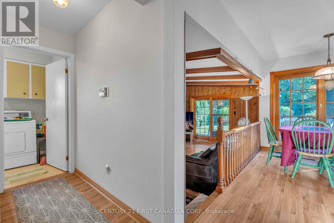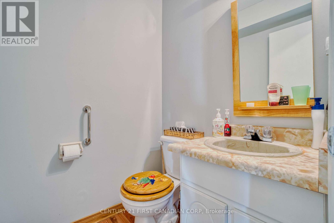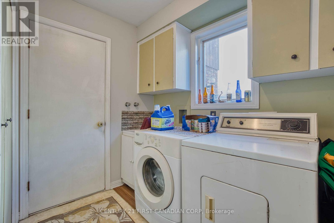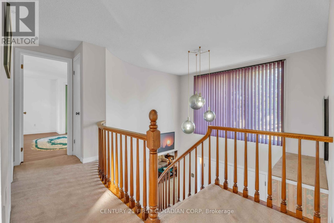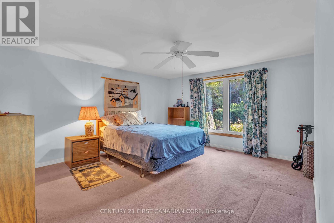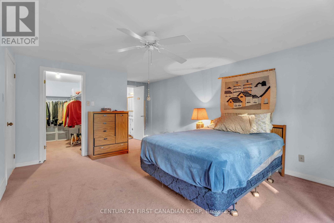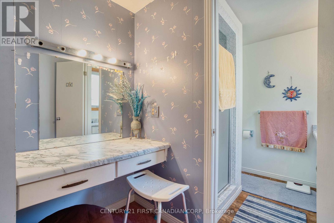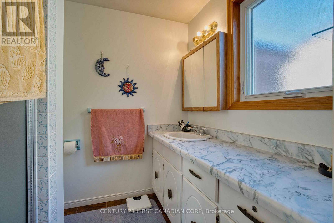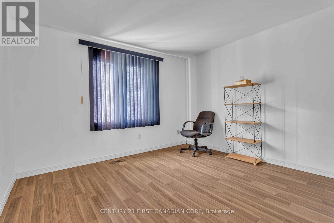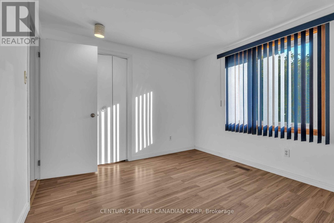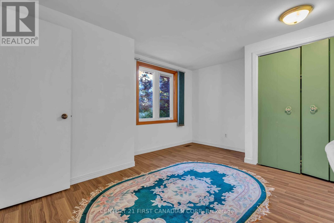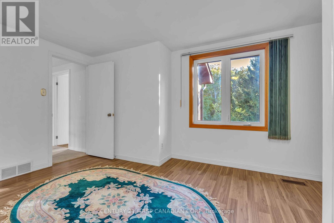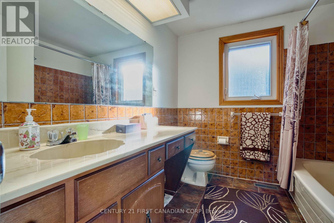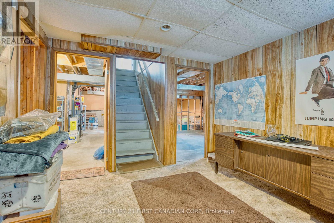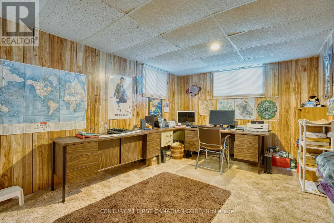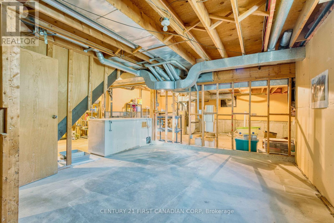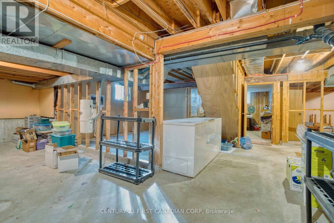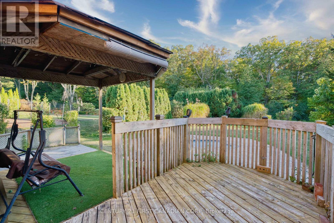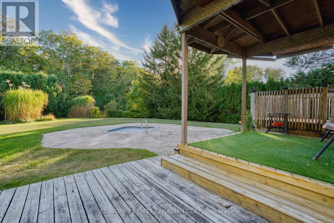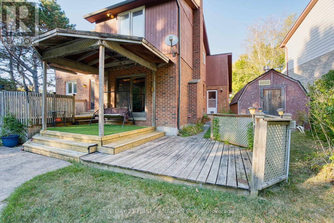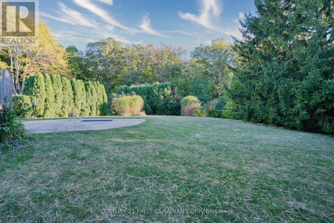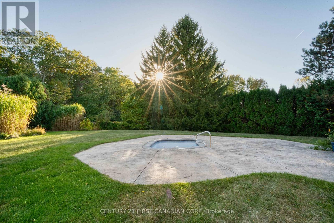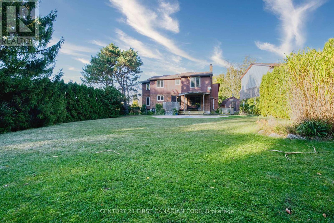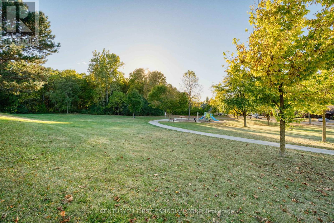33 Fourwinds Road, London South (South K), Ontario N6K 3L1 (28978252)
33 Fourwinds Road London South, Ontario N6K 3L1
$799,900
This ones all about location! First Time ever in the market. Nestled in the highly sought-after Byron neighborhood, this spacious 3-bedroom home offers over 2,200 sq. ft. of above-grade living space, backs onto green space, and sits at the end of a quiet street beside Somerset Park. The main floor features a bright, functional layout with a formal dining room, separate family room, and large living room, perfect for entertaining and family gatherings. The primary bedroom includes a private ensuite and a generous walk-in closet. The unfinished basement provides the opportunity to create additional living space to suit your lifestyle. Located within the catchment of Byron Somerset Public School and St. George Catholic Elementary School, this home is ideal for families seeking a premium location, privacy, and exceptional potential. (id:60297)
Open House
This property has open houses!
2:00 pm
Ends at:4:00 pm
Property Details
| MLS® Number | X12457143 |
| Property Type | Single Family |
| Community Name | South K |
| EquipmentType | Water Heater |
| Features | Backs On Greenbelt |
| ParkingSpaceTotal | 4 |
| RentalEquipmentType | Water Heater |
| ViewType | City View |
Building
| BathroomTotal | 3 |
| BedroomsAboveGround | 3 |
| BedroomsTotal | 3 |
| Age | 31 To 50 Years |
| Appliances | Water Heater - Tankless, Dishwasher, Dryer, Freezer, Stove, Washer, Refrigerator |
| BasementDevelopment | Partially Finished |
| BasementType | N/a (partially Finished) |
| ConstructionStyleAttachment | Detached |
| CoolingType | Central Air Conditioning |
| ExteriorFinish | Brick, Wood |
| FireplacePresent | Yes |
| FireplaceTotal | 2 |
| FireplaceType | Woodstove |
| FoundationType | Concrete |
| HalfBathTotal | 1 |
| HeatingFuel | Wood |
| HeatingType | Forced Air |
| StoriesTotal | 2 |
| SizeInterior | 2000 - 2500 Sqft |
| Type | House |
| UtilityWater | Municipal Water |
Parking
| Attached Garage | |
| Garage |
Land
| Acreage | No |
| Sewer | Sanitary Sewer |
| SizeDepth | 141 Ft |
| SizeFrontage | 60 Ft |
| SizeIrregular | 60 X 141 Ft ; 60.12ftx141.06x94.95x170.46ft |
| SizeTotalText | 60 X 141 Ft ; 60.12ftx141.06x94.95x170.46ft |
| ZoningDescription | R1-6 |
Rooms
| Level | Type | Length | Width | Dimensions |
|---|---|---|---|---|
| Second Level | Primary Bedroom | 4.7 m | 3.9 m | 4.7 m x 3.9 m |
| Second Level | Bedroom | 3.4 m | 3.1 m | 3.4 m x 3.1 m |
| Second Level | Bedroom | 4.2 m | 3.33 m | 4.2 m x 3.33 m |
| Basement | Office | 4 m | 3.2 m | 4 m x 3.2 m |
| Main Level | Kitchen | 3.86 m | 3.17 m | 3.86 m x 3.17 m |
| Main Level | Other | 3.85 m | 2.86 m | 3.85 m x 2.86 m |
| Main Level | Dining Room | 4.1 m | 3.52 m | 4.1 m x 3.52 m |
| Main Level | Family Room | 5.07 m | 4.01 m | 5.07 m x 4.01 m |
| Main Level | Living Room | 5.08 m | 4.1 m | 5.08 m x 4.1 m |
Utilities
| Cable | Available |
| Electricity | Installed |
| Sewer | Installed |
https://www.realtor.ca/real-estate/28978252/33-fourwinds-road-london-south-south-k-south-k
Interested?
Contact us for more information
Dharam Veer Saini
Broker
THINKING OF SELLING or BUYING?
We Get You Moving!
Contact Us

About Steve & Julia
With over 40 years of combined experience, we are dedicated to helping you find your dream home with personalized service and expertise.
© 2025 Wiggett Properties. All Rights Reserved. | Made with ❤️ by Jet Branding
