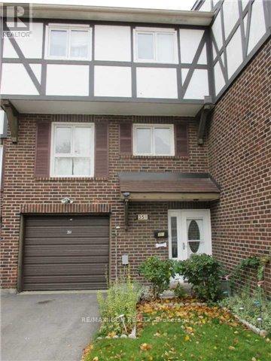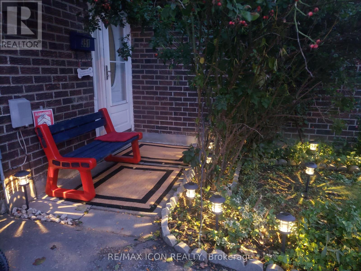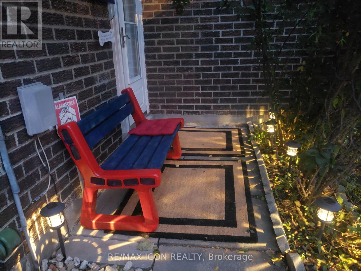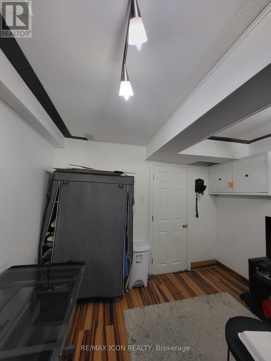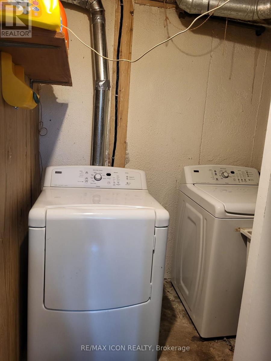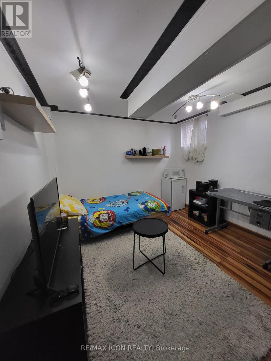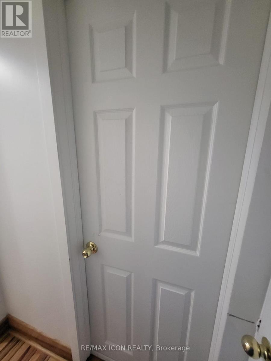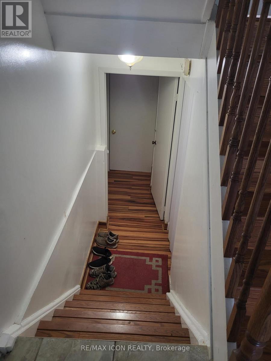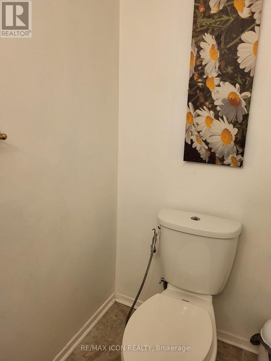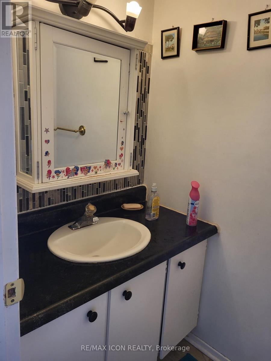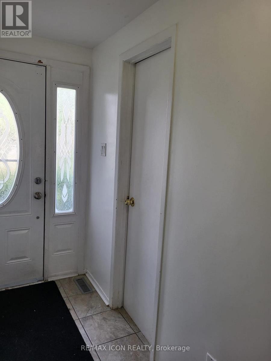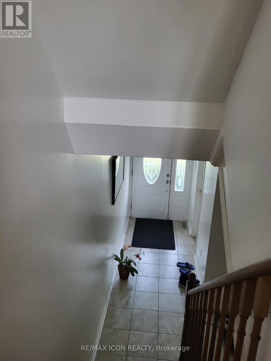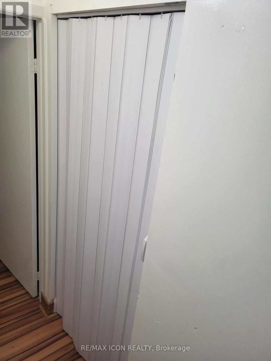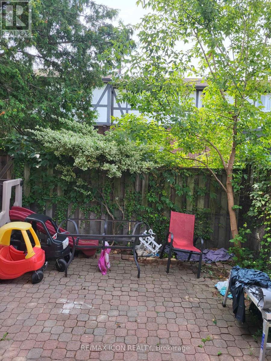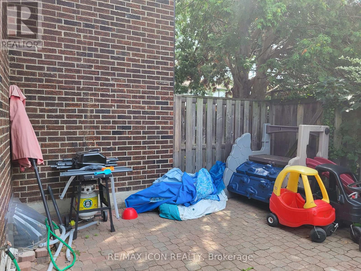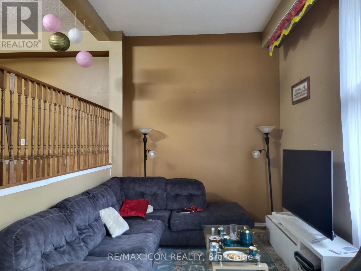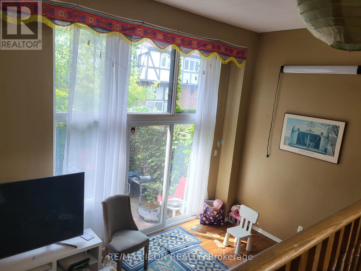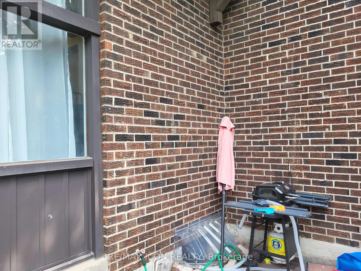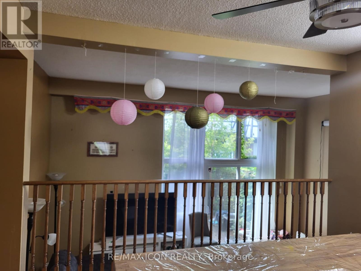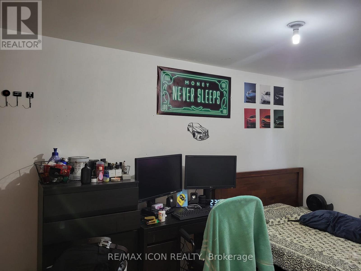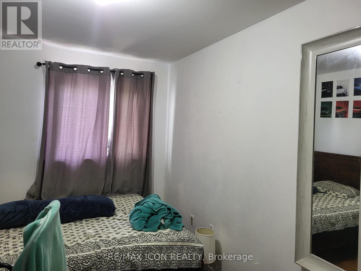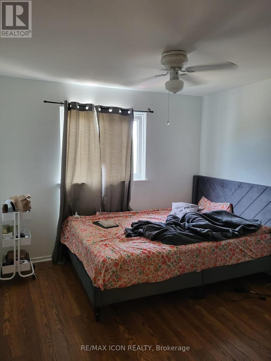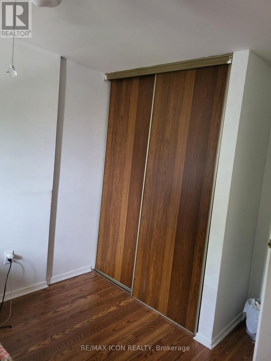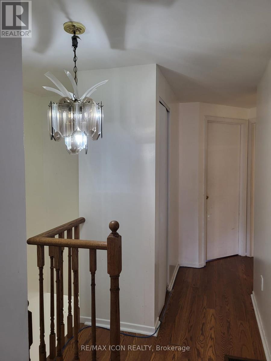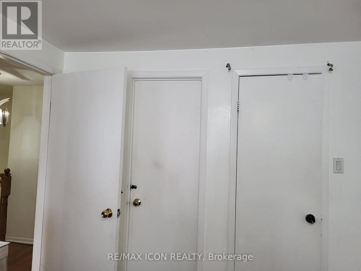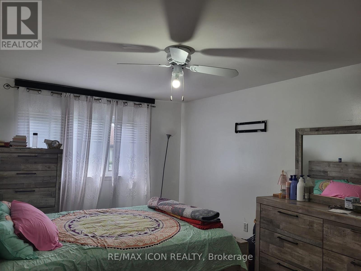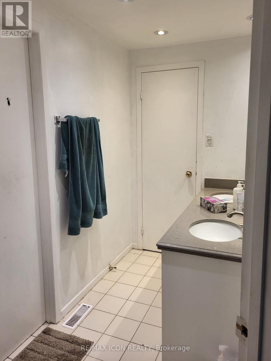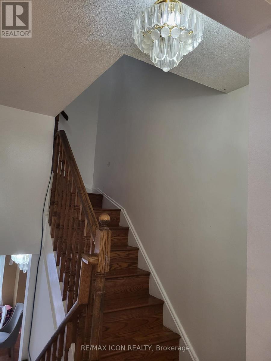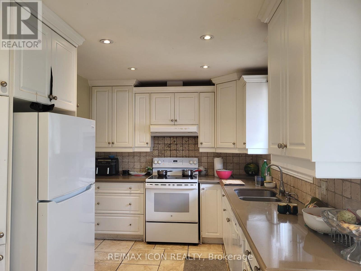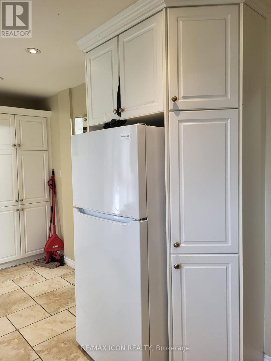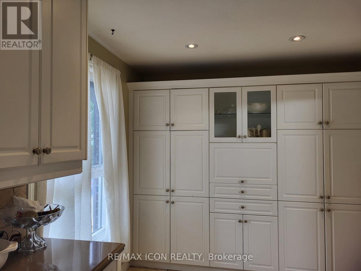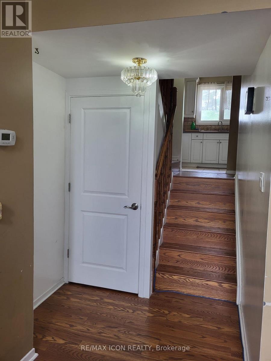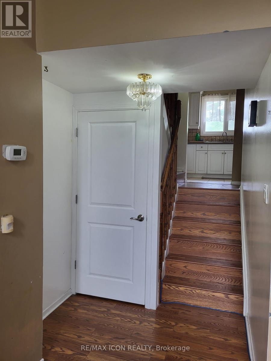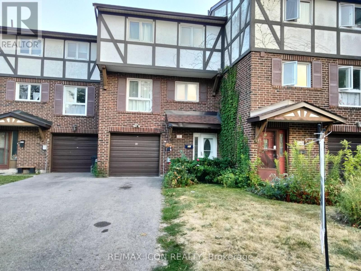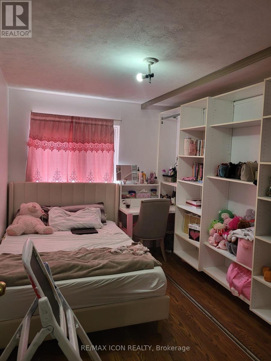351 Trudelle Street, Toronto (Eglinton East), Ontario M1J 3J9 (28736434)
351 Trudelle Street Toronto, Ontario M1J 3J9
$815,000Maintenance, Insurance, Common Area Maintenance, Water
$706 Monthly
Maintenance, Insurance, Common Area Maintenance, Water
$706 MonthlyUnique Opportunity: Spacious 4+1 Bedroom 4-Level Townhouse in Prime Location for income potential and Family Living. Welcome to this beautifully upgraded 4+1 bedroom townhouse offering space, style, and convenience for a growing or large family. Featuring a double-height cathedral ceiling in the reception area and hardwood floors throughout the main, 2nd, and 3rd levels, this home is filled with natural light and modern charm. Generous sized bedrooms with 2 washrooms for better convenience. The large chef-inspired kitchen boasts newer appliances, abundant cabinetry, and a sleek design perfect for cooking and entertaining. The fully finished basement is completely separate from the main unit, ideal for extended family living or potential rental income. With a low maintenance fee, this home provides comfort without the upkeep. Located close to Hwy 401, hospital, banks, doctors, schools, TTC, Eglinton GO Station, shopping, and just minutes from Lake Ontario, you will enjoy the best of city living with easy access to nature. Upgrades span the main, second, and third floors, making this property truly move-in ready and the basement is newly renovated.New roof installed 2 years old. (id:60297)
Property Details
| MLS® Number | E12345872 |
| Property Type | Single Family |
| Community Name | Eglinton East |
| CommunityFeatures | Pets Allowed With Restrictions |
| EquipmentType | Water Heater |
| ParkingSpaceTotal | 3 |
| RentalEquipmentType | Water Heater |
Building
| BathroomTotal | 2 |
| BedroomsAboveGround | 4 |
| BedroomsBelowGround | 1 |
| BedroomsTotal | 5 |
| Appliances | Garage Door Opener Remote(s), Dishwasher, Dryer, Stove, Washer, Refrigerator |
| ArchitecturalStyle | Multi-level |
| BasementDevelopment | Finished |
| BasementType | Full (finished) |
| CoolingType | Central Air Conditioning |
| ExteriorFinish | Brick, Stucco |
| FlooringType | Hardwood, Tile, Laminate |
| HalfBathTotal | 1 |
| HeatingFuel | Natural Gas |
| HeatingType | Forced Air |
| SizeInterior | 1200 - 1399 Sqft |
| Type | Row / Townhouse |
Parking
| Attached Garage | |
| Garage |
Land
| Acreage | No |
| ZoningDescription | Residential |
Rooms
| Level | Type | Length | Width | Dimensions |
|---|---|---|---|---|
| Second Level | Dining Room | 3.7 m | 3.51 m | 3.7 m x 3.51 m |
| Second Level | Kitchen | 5.6 m | 2.7 m | 5.6 m x 2.7 m |
| Third Level | Primary Bedroom | 4.74 m | 3.08 m | 4.74 m x 3.08 m |
| Third Level | Bedroom 2 | 3.7 m | 2.5 m | 3.7 m x 2.5 m |
| Third Level | Bedroom 3 | 3.75 m | 3.05 m | 3.75 m x 3.05 m |
| Third Level | Bedroom 4 | 3.8 m | 2.55 m | 3.8 m x 2.55 m |
| Third Level | Bathroom | 2.5 m | 1.5 m | 2.5 m x 1.5 m |
| Basement | Bedroom 5 | 3.75 m | 3.15 m | 3.75 m x 3.15 m |
| Main Level | Living Room | 5.63 m | 3.16 m | 5.63 m x 3.16 m |
| Main Level | Bathroom | 2 m | 1.5 m | 2 m x 1.5 m |
https://www.realtor.ca/real-estate/28736434/351-trudelle-street-toronto-eglinton-east-eglinton-east
Interested?
Contact us for more information
Zahirul Chowdhury
Salesperson
201 - 379 Southdale Road West
London, Ontario N6J 4G8
THINKING OF SELLING or BUYING?
We Get You Moving!
Contact Us

About Steve & Julia
With over 40 years of combined experience, we are dedicated to helping you find your dream home with personalized service and expertise.
© 2025 Wiggett Properties. All Rights Reserved. | Made with ❤️ by Jet Branding
