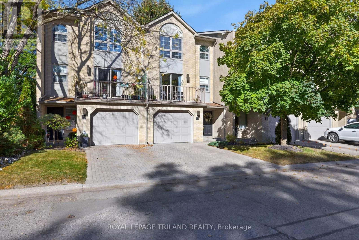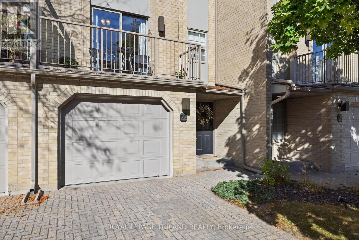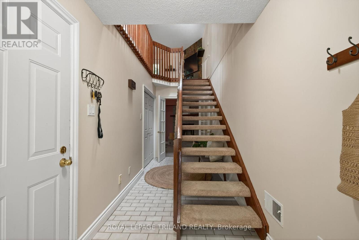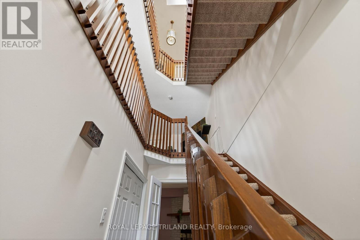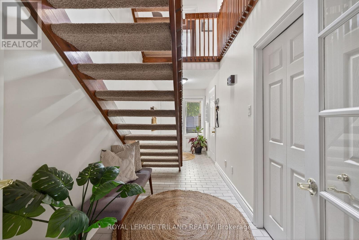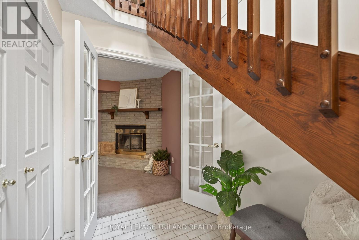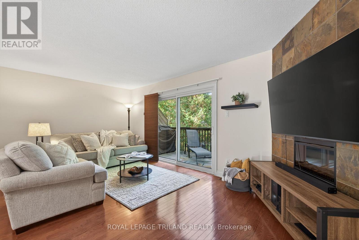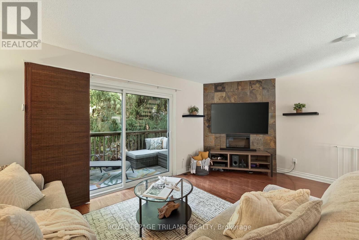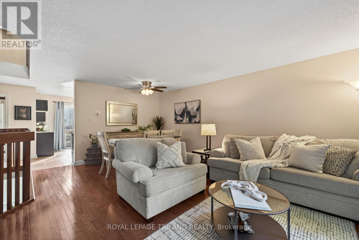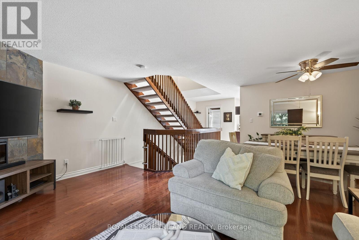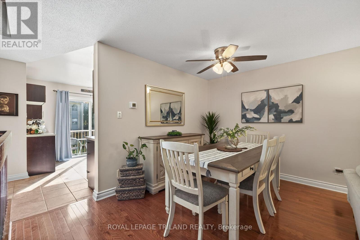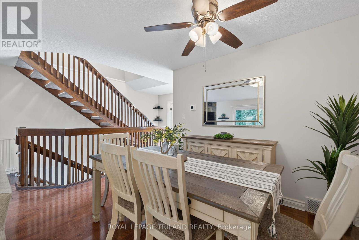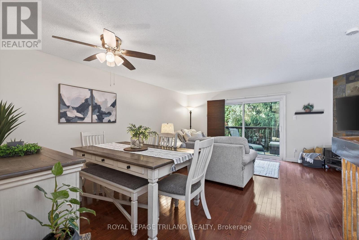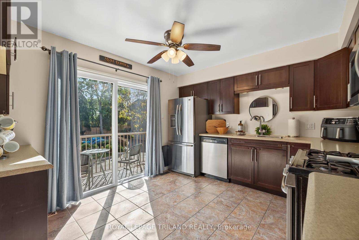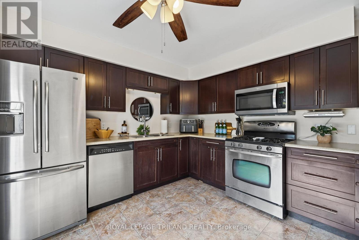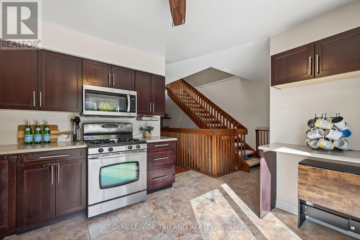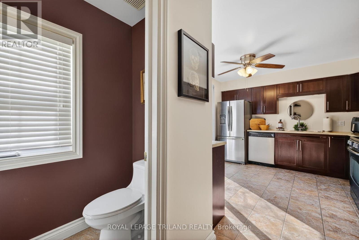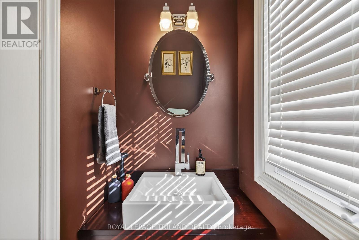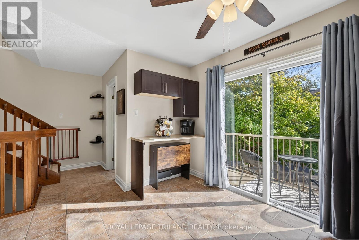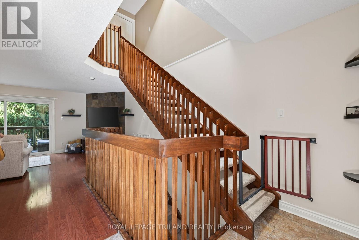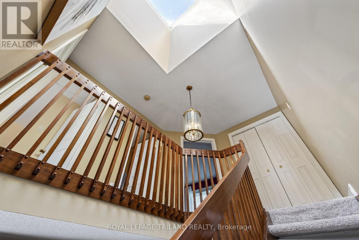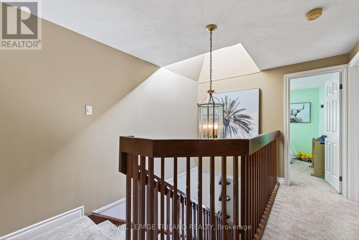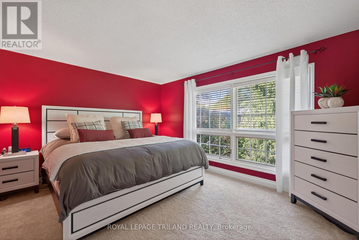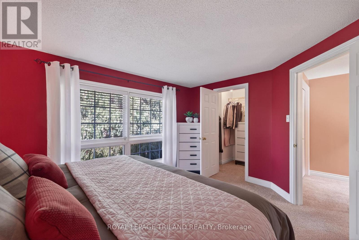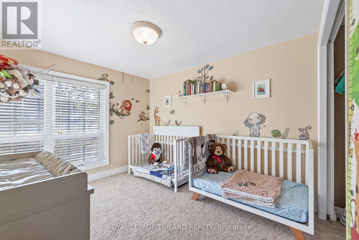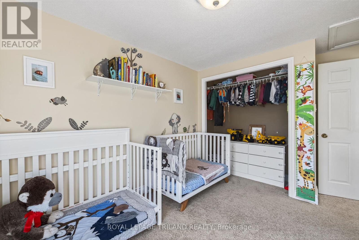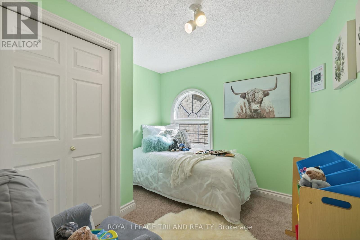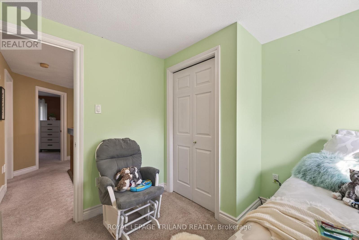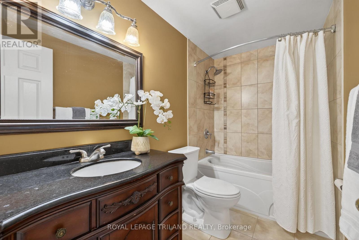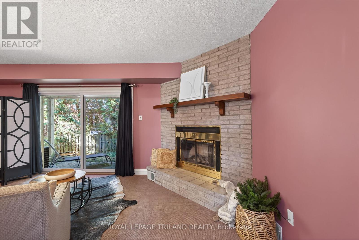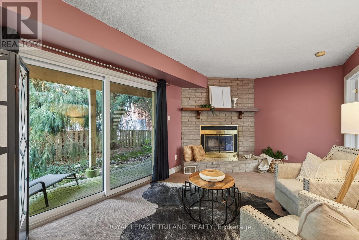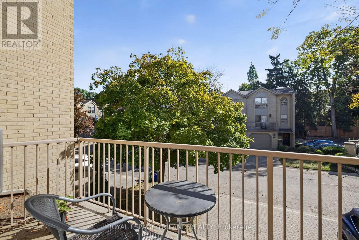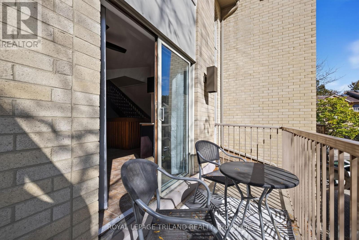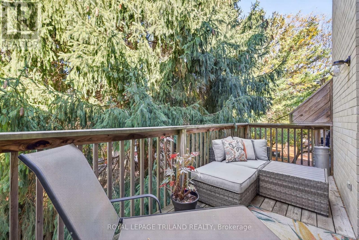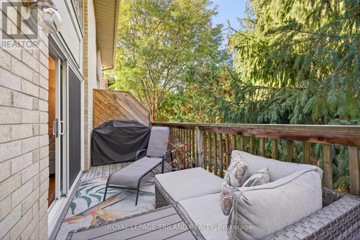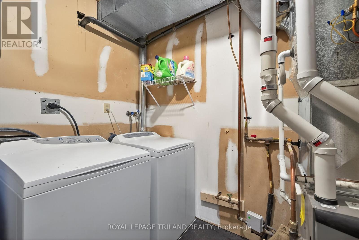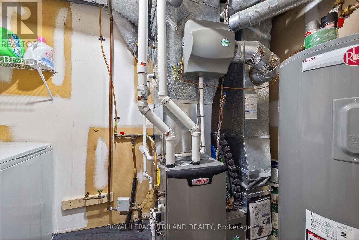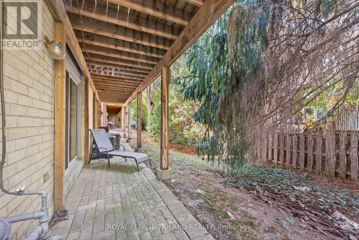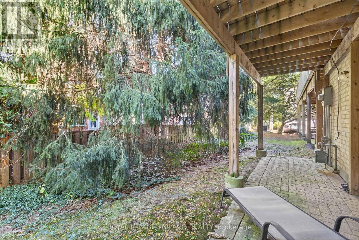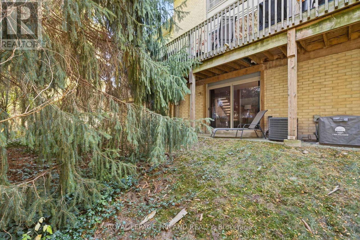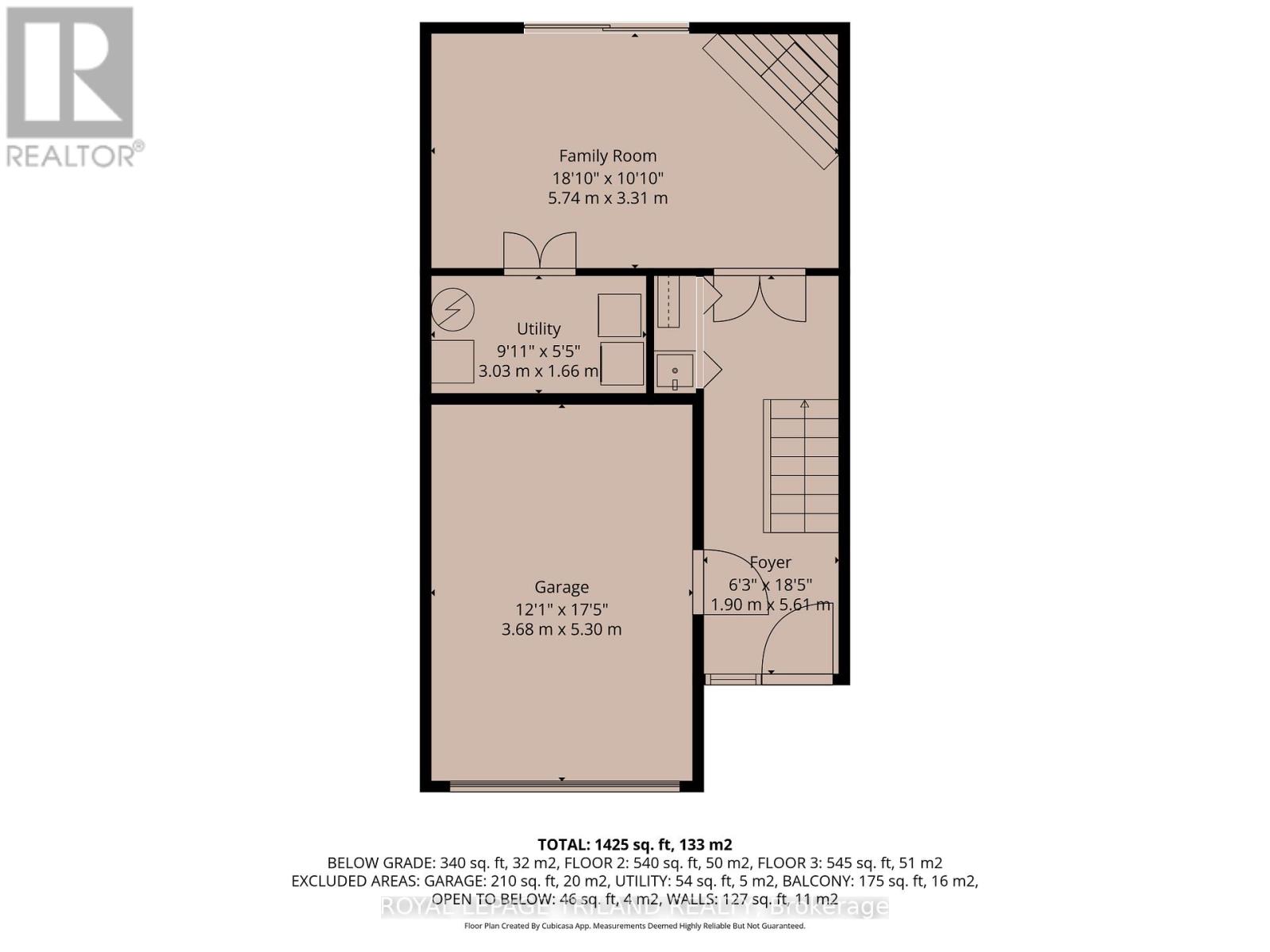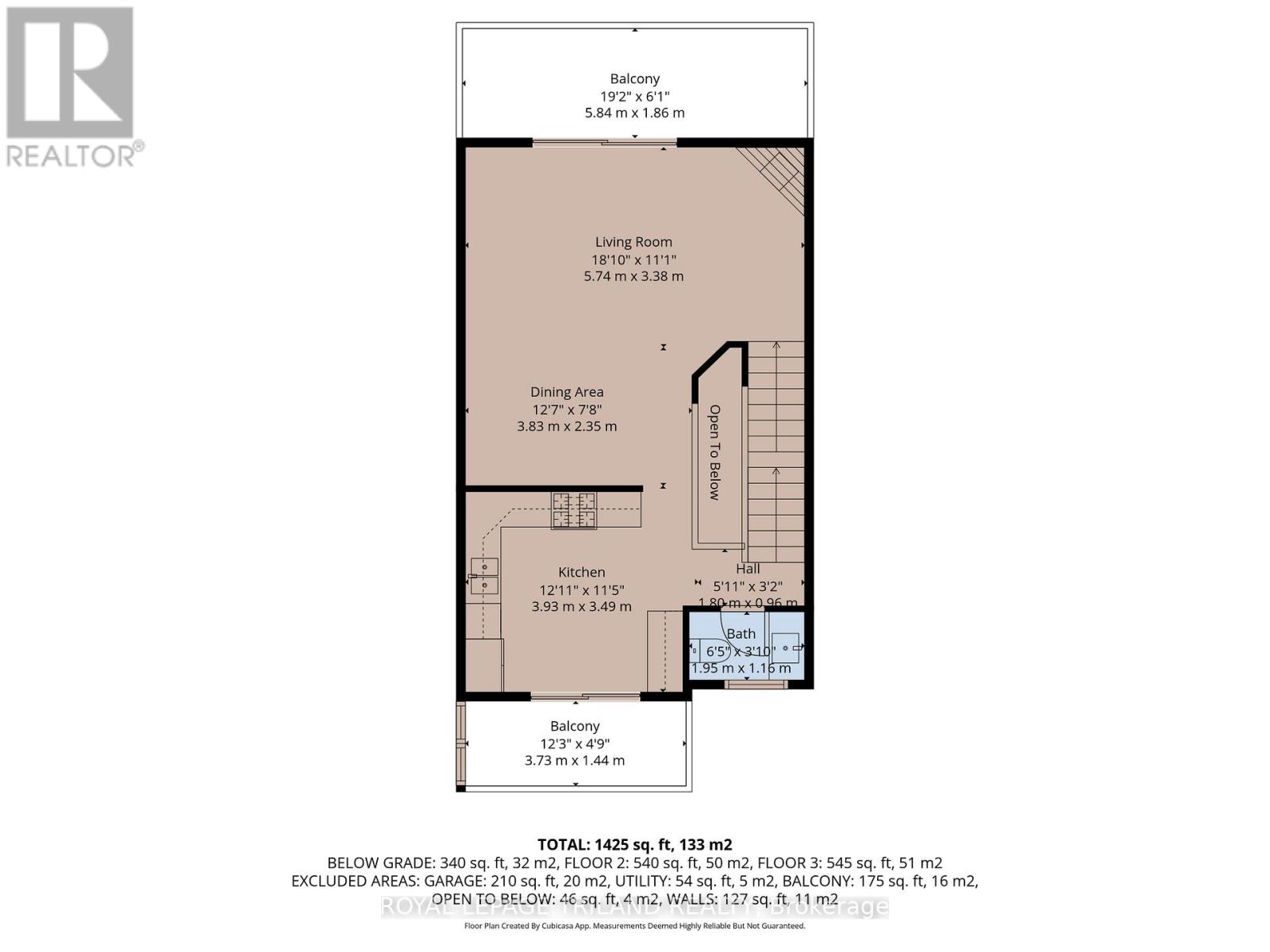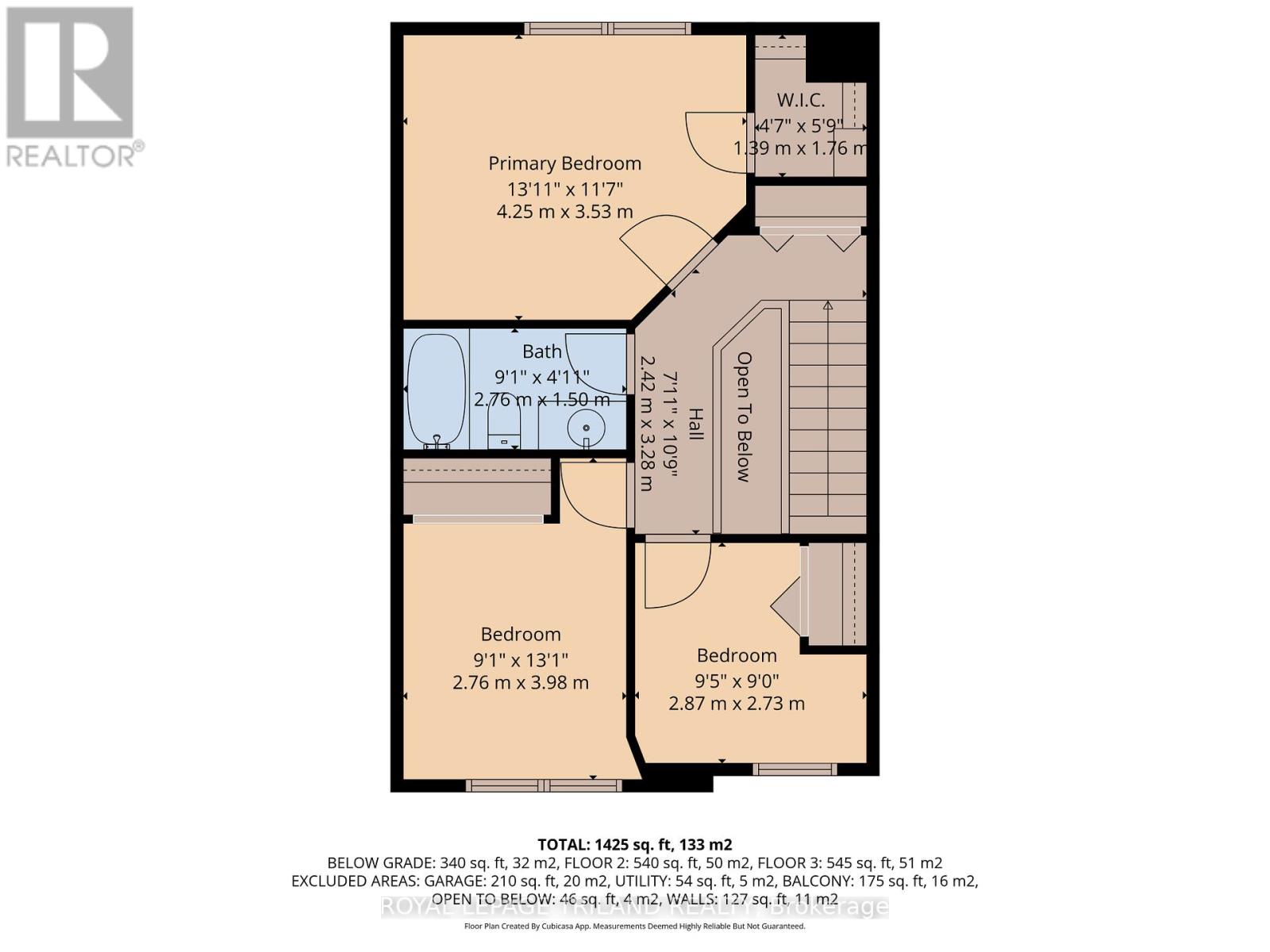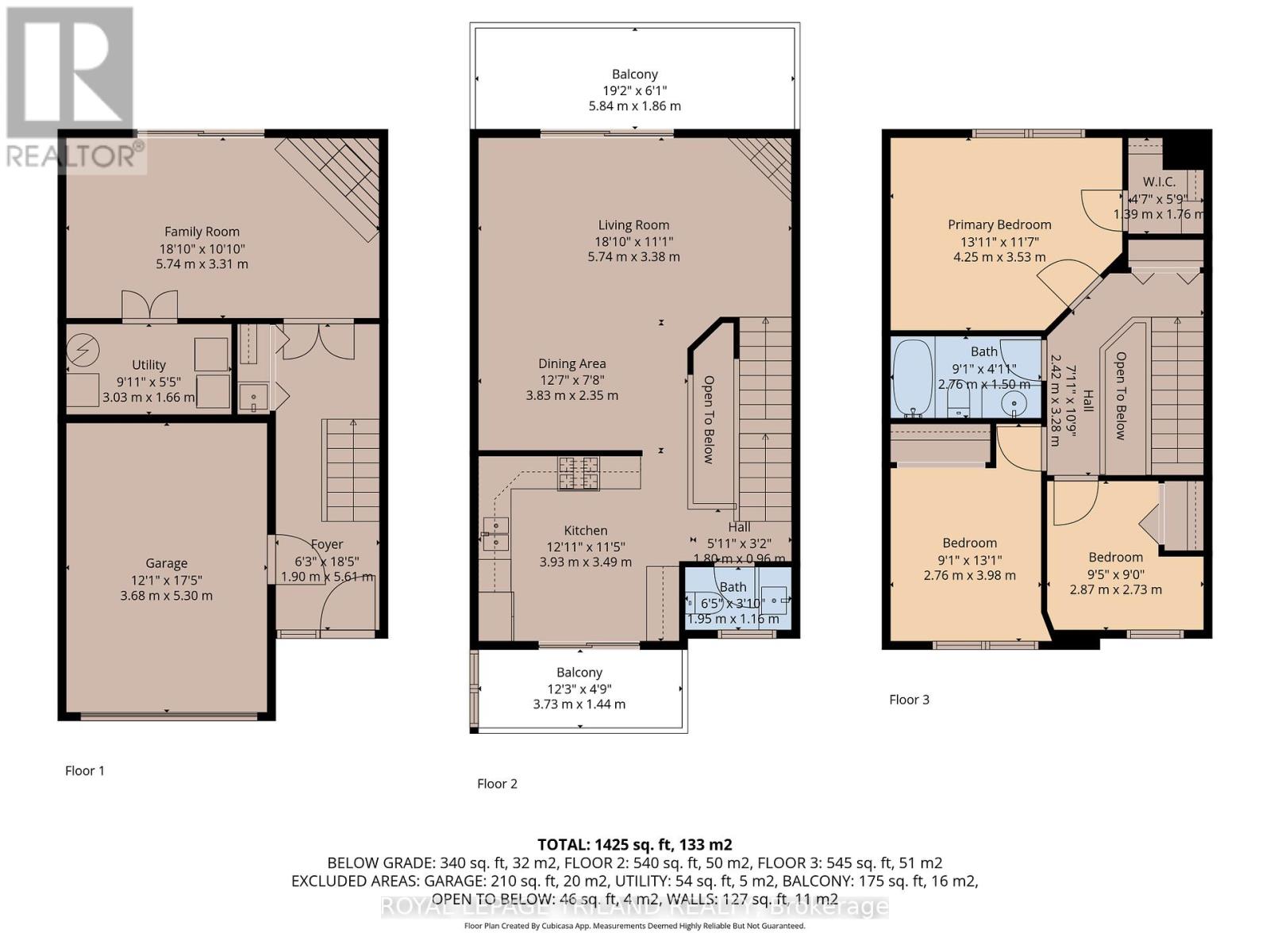22 - 1399 Commissioners Road W, London South (South B), Ontario N6K 4G9 (28986875)
22 - 1399 Commissioners Road W London South, Ontario N6K 4G9
$499,900Maintenance, Common Area Maintenance, Insurance
$458.34 Monthly
Maintenance, Common Area Maintenance, Insurance
$458.34 MonthlyWelcome to this bright and inviting 3-bedroom, 2-bathroom townhouse condo with three levels of comfortable living all in the heart of Byron, offering a warm chalet-style vibe. Head up to the main level, where you'll find an open-concept living and dining area featuring hardwood flooring, fresh paint, and an electric fireplace. The updated kitchen boasts newer stainless steel appliances, while two separate balconies one off the kitchen and another off the living room offer perfect spots for your morning coffee or evening unwind. A convenient 2-piece bath completes this level. The upper floor includes three bedrooms and a4-piece bath, with the primary bedroom featuring a walk-in closet for added storage and comfort. The ground-level walkout leads to a cozy back patio, perfect for enjoying the quiet surroundings, while inside, a wood-burning fireplace adds warmth and charm. Additional highlights include a Lennox furnace (2019),A/C (2016), and an owned water heater (2019), plus an attached garage for added convenience. Ideally located within walking distance to Springbank Park, close to Boler Mountain, and near great schools and local amenities, this move-in-ready home combines warmth, style, and an unbeatable Byron location. Book your showing today! (id:60297)
Property Details
| MLS® Number | X12461242 |
| Property Type | Single Family |
| Community Name | South B |
| CommunityFeatures | Pets Allowed With Restrictions |
| Features | Balcony, In Suite Laundry |
| ParkingSpaceTotal | 2 |
Building
| BathroomTotal | 2 |
| BedroomsAboveGround | 3 |
| BedroomsTotal | 3 |
| Age | 31 To 50 Years |
| Amenities | Fireplace(s) |
| Appliances | Garage Door Opener Remote(s), Dishwasher, Dryer, Garage Door Opener, Stove, Washer, Window Coverings, Refrigerator |
| BasementType | None |
| CoolingType | Central Air Conditioning |
| ExteriorFinish | Brick, Shingles |
| FireplacePresent | Yes |
| FireplaceTotal | 2 |
| FlooringType | Hardwood |
| HalfBathTotal | 1 |
| HeatingFuel | Natural Gas |
| HeatingType | Forced Air |
| StoriesTotal | 3 |
| SizeInterior | 1400 - 1599 Sqft |
| Type | Row / Townhouse |
Parking
| Attached Garage | |
| Garage | |
| Inside Entry |
Land
| Acreage | No |
Rooms
| Level | Type | Length | Width | Dimensions |
|---|---|---|---|---|
| Main Level | Living Room | 5.74 m | 3.38 m | 5.74 m x 3.38 m |
| Main Level | Dining Room | 3.83 m | 2.35 m | 3.83 m x 2.35 m |
| Main Level | Kitchen | 3.93 m | 3.49 m | 3.93 m x 3.49 m |
| Upper Level | Primary Bedroom | 4.25 m | 3.53 m | 4.25 m x 3.53 m |
| Upper Level | Bedroom | 2.76 m | 3.98 m | 2.76 m x 3.98 m |
| Upper Level | Bedroom | 2.87 m | 2.73 m | 2.87 m x 2.73 m |
| Ground Level | Family Room | 5.74 m | 3.31 m | 5.74 m x 3.31 m |
| Ground Level | Foyer | 1.9 m | 5.61 m | 1.9 m x 5.61 m |
Interested?
Contact us for more information
Jeff David
Salesperson
Lina Latella
Salesperson
THINKING OF SELLING or BUYING?
We Get You Moving!
Contact Us

About Steve & Julia
With over 40 years of combined experience, we are dedicated to helping you find your dream home with personalized service and expertise.
© 2025 Wiggett Properties. All Rights Reserved. | Made with ❤️ by Jet Branding
