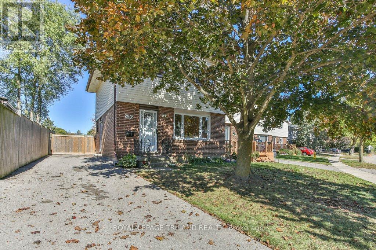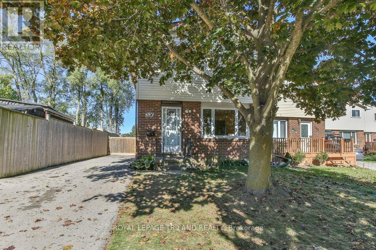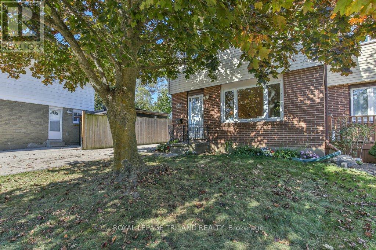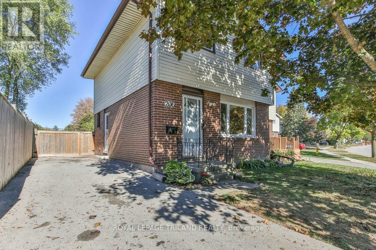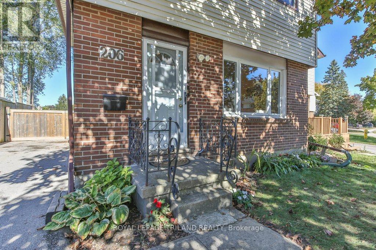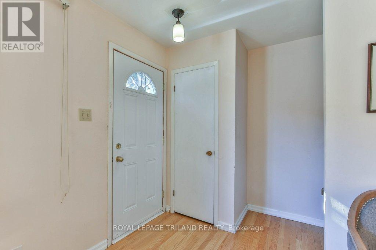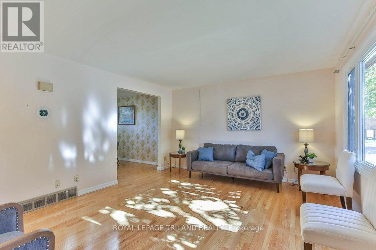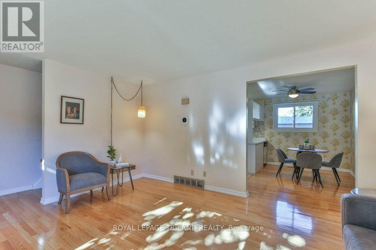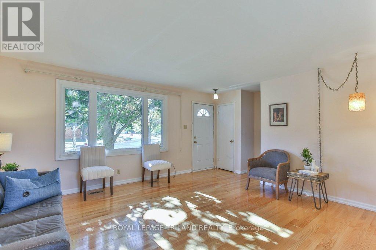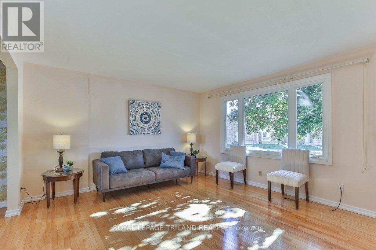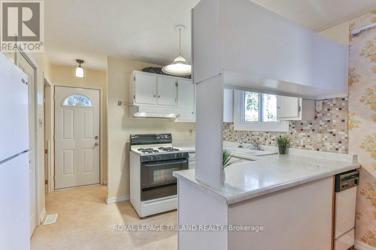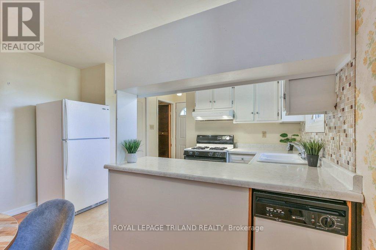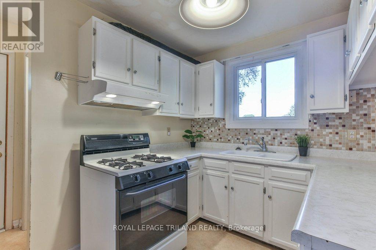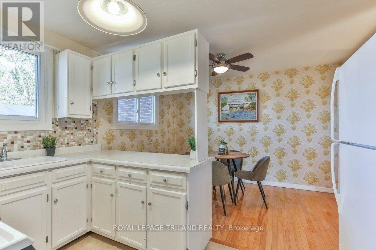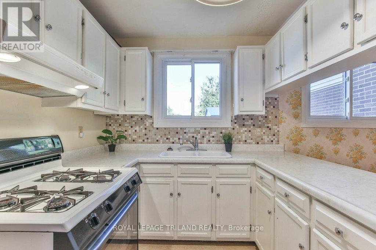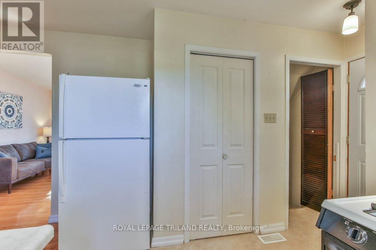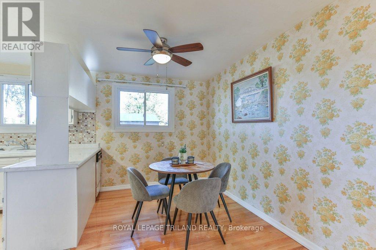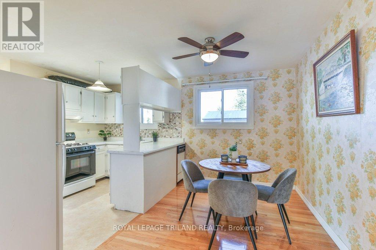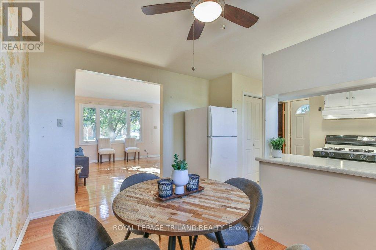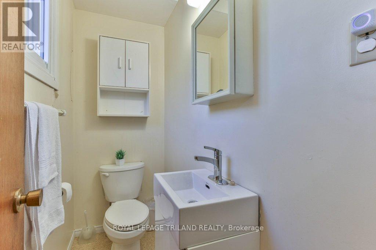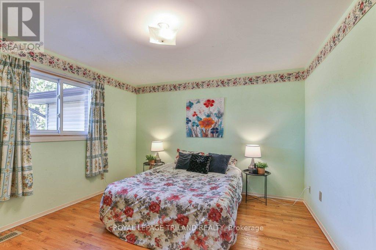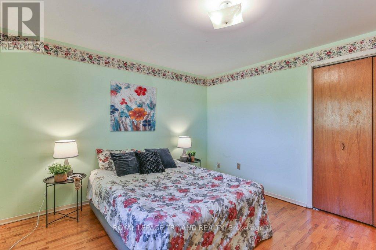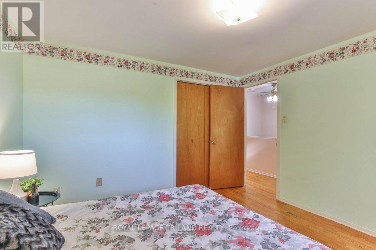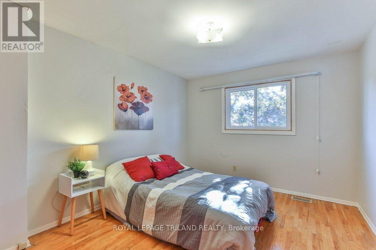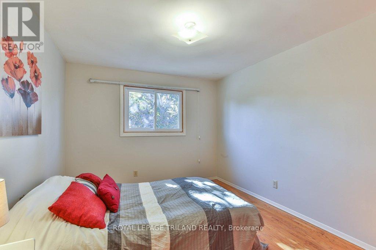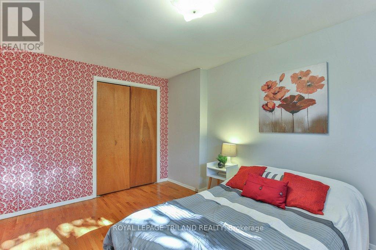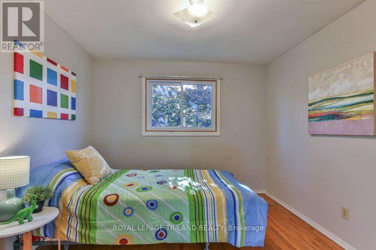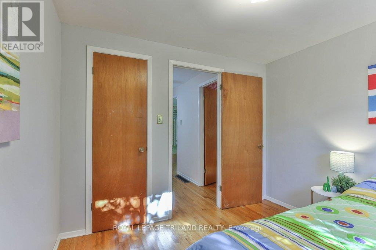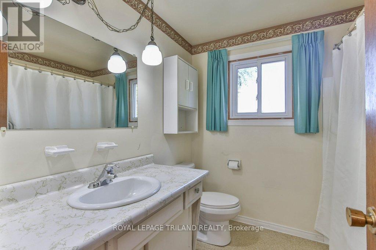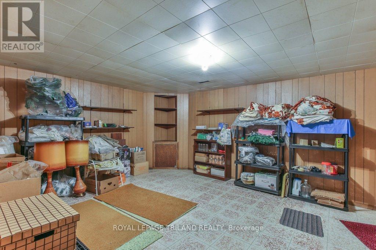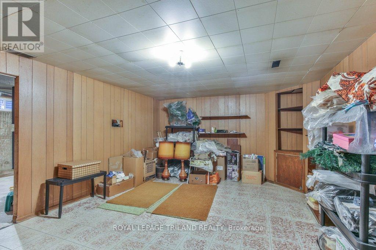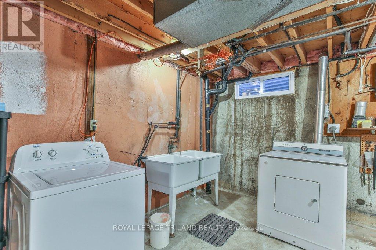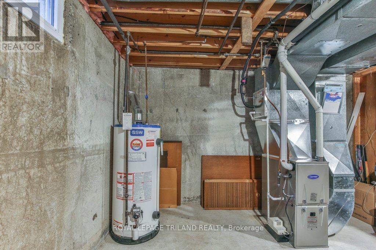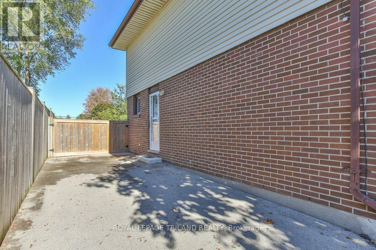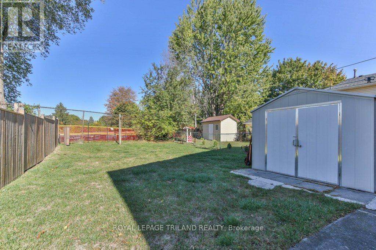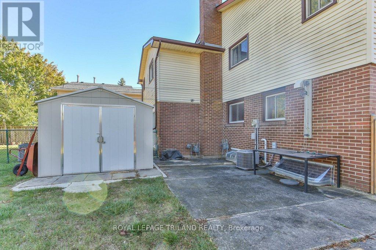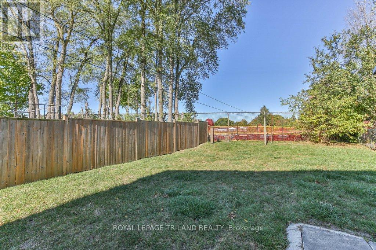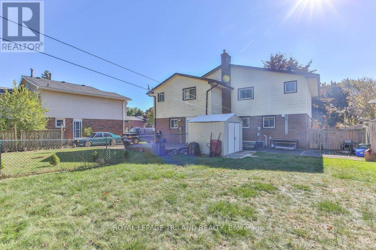206 Admiral Drive, London East (East I), Ontario N5V 1H8 (28999417)
206 Admiral Drive London East, Ontario N5V 1H8
$429,900
Welcome to this charming 2-storey, 3-bedroom, 1.5-bathroom home in the desirable Nelson Park area, located within walking distance to schools, groceries, restaurants and all other shopping needs. The bright main floor features a spacious living room with gleaming hardwood floors (2007) and a large front window, flowing natural light into the main floor. The kitchen offers ample counter and cupboard space and is open to the dining room, perfect for entertaining. This level also features a convenient 2-piece powder room. Upstairs offers 3 sizeable bedrooms with hardwood flooring and a full 4-piece bath. The finished basement includes a cozy rec room, laundry, and storage. Enjoy the fully fenced, private backyard with newer shed (2019)-ideal for backyard BBQs. Major updates include: Furnace (2024), AC (2020), Roof (2020), Fence (2018), Swinging gate (2019), Driveway (2018), Most windows (2006). A fantastic home with all the big ticket items updated in a family-friendly neighbourhood. (id:60297)
Property Details
| MLS® Number | X12467023 |
| Property Type | Single Family |
| Community Name | East I |
| AmenitiesNearBy | Park, Place Of Worship, Public Transit, Schools |
| EquipmentType | Water Heater |
| Features | Irregular Lot Size, Flat Site, Level |
| ParkingSpaceTotal | 3 |
| RentalEquipmentType | Water Heater |
| Structure | Patio(s), Porch, Shed |
| ViewType | City View |
Building
| BathroomTotal | 2 |
| BedroomsAboveGround | 3 |
| BedroomsTotal | 3 |
| Age | 51 To 99 Years |
| Appliances | Dishwasher, Dryer, Stove, Washer, Refrigerator |
| BasementDevelopment | Partially Finished |
| BasementType | Full (partially Finished) |
| ConstructionStatus | Insulation Upgraded |
| ConstructionStyleAttachment | Semi-detached |
| CoolingType | Central Air Conditioning |
| ExteriorFinish | Brick, Vinyl Siding |
| FoundationType | Poured Concrete |
| HalfBathTotal | 1 |
| HeatingFuel | Natural Gas |
| HeatingType | Forced Air |
| StoriesTotal | 2 |
| SizeInterior | 700 - 1100 Sqft |
| Type | House |
| UtilityWater | Municipal Water |
Parking
| No Garage |
Land
| Acreage | No |
| FenceType | Fenced Yard |
| LandAmenities | Park, Place Of Worship, Public Transit, Schools |
| LandscapeFeatures | Landscaped |
| Sewer | Sanitary Sewer |
| SizeDepth | 118 Ft ,7 In |
| SizeFrontage | 37 Ft ,8 In |
| SizeIrregular | 37.7 X 118.6 Ft ; 125.10ft X 37.69ft X 118.62ft X 34.83ft |
| SizeTotalText | 37.7 X 118.6 Ft ; 125.10ft X 37.69ft X 118.62ft X 34.83ft|under 1/2 Acre |
| ZoningDescription | R2-2 |
Rooms
| Level | Type | Length | Width | Dimensions |
|---|---|---|---|---|
| Second Level | Bathroom | 2.27 m | 2.13 m | 2.27 m x 2.13 m |
| Second Level | Bedroom | 2.94 m | 2.77 m | 2.94 m x 2.77 m |
| Second Level | Bedroom | 3.53 m | 3.46 m | 3.53 m x 3.46 m |
| Second Level | Primary Bedroom | 3.71 m | 4.05 m | 3.71 m x 4.05 m |
| Basement | Recreational, Games Room | 5.68 m | 3.97 m | 5.68 m x 3.97 m |
| Basement | Utility Room | 5.68 m | 3.77 m | 5.68 m x 3.77 m |
| Main Level | Bathroom | 0.95 m | 1.97 m | 0.95 m x 1.97 m |
| Main Level | Dining Room | 2.36 m | 3.7 m | 2.36 m x 3.7 m |
| Main Level | Kitchen | 3.42 m | 3.7 m | 3.42 m x 3.7 m |
| Main Level | Living Room | 5.78 m | 3.99 m | 5.78 m x 3.99 m |
Utilities
| Cable | Available |
| Electricity | Installed |
| Sewer | Installed |
https://www.realtor.ca/real-estate/28999417/206-admiral-drive-london-east-east-i-east-i
Interested?
Contact us for more information
Jordan Wilson
Salesperson
Emmett Adam
Salesperson
THINKING OF SELLING or BUYING?
We Get You Moving!
Contact Us

About Steve & Julia
With over 40 years of combined experience, we are dedicated to helping you find your dream home with personalized service and expertise.
© 2025 Wiggett Properties. All Rights Reserved. | Made with ❤️ by Jet Branding
